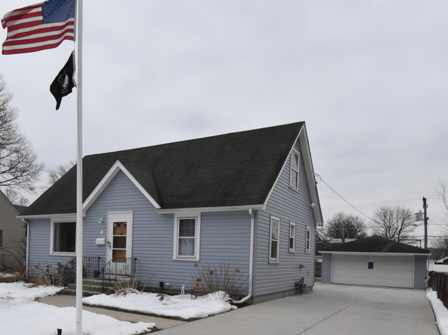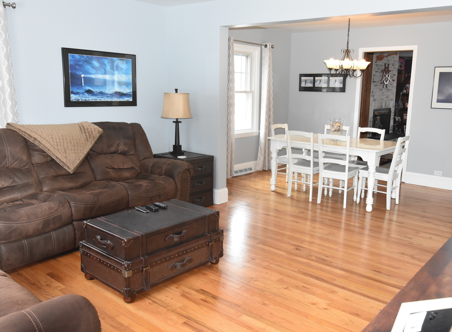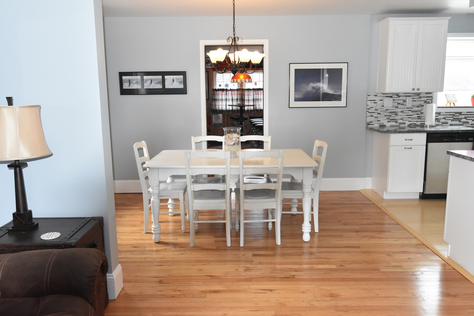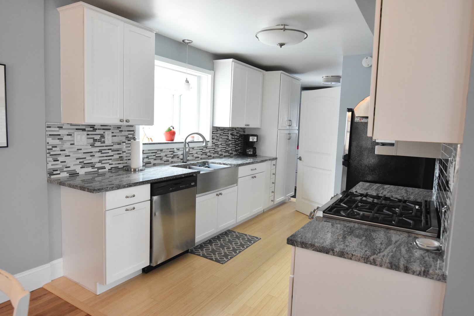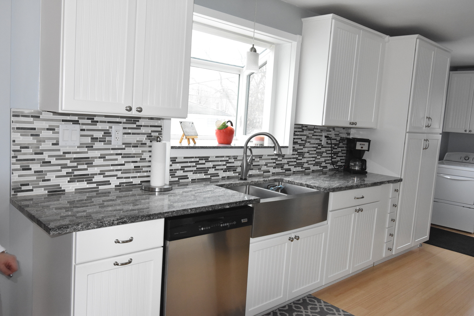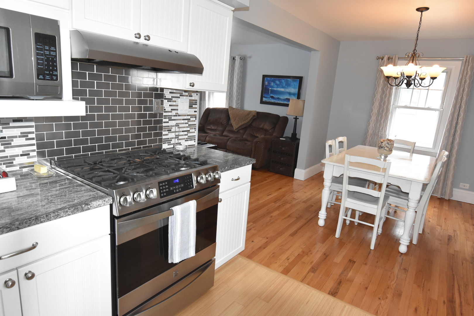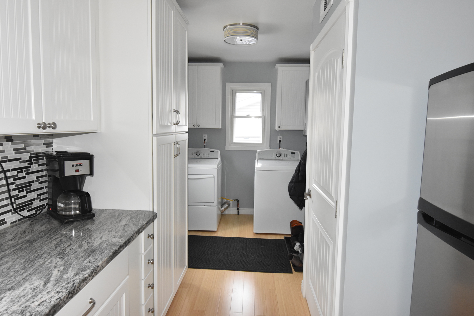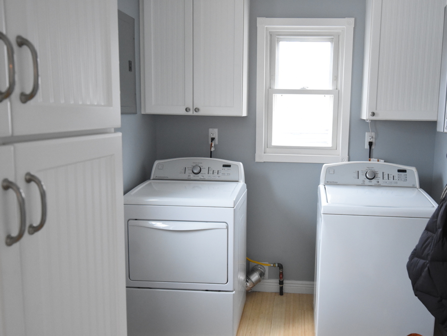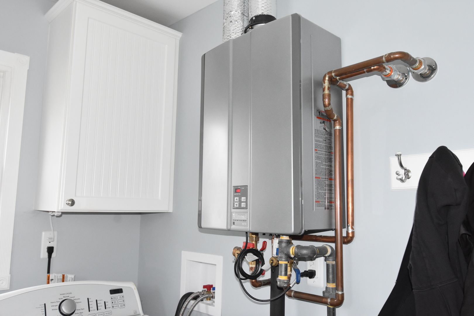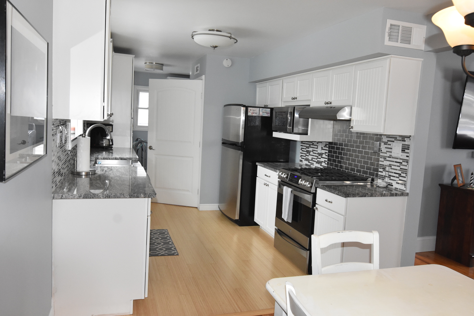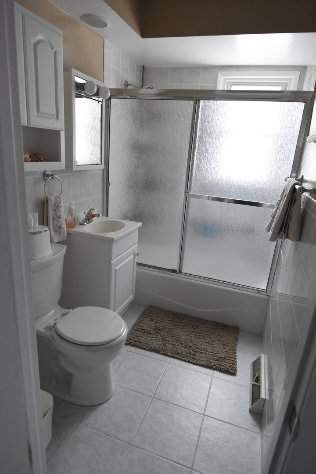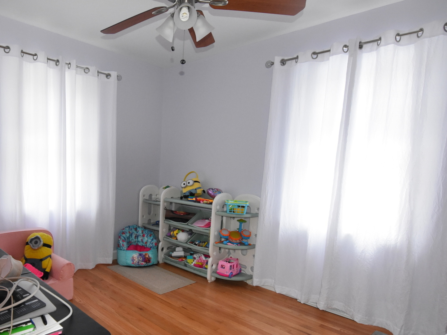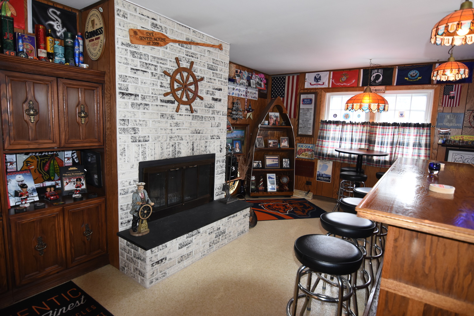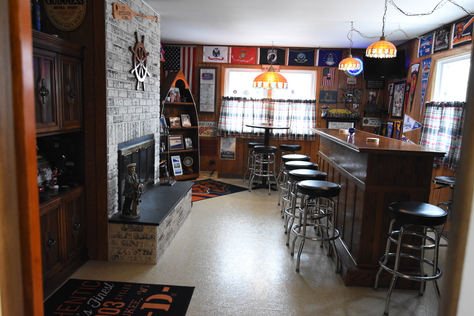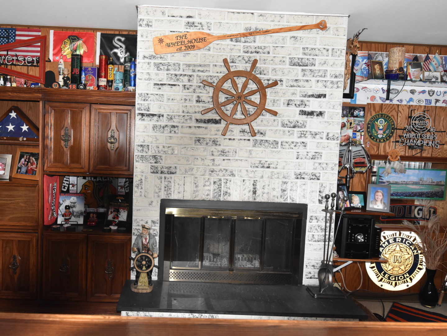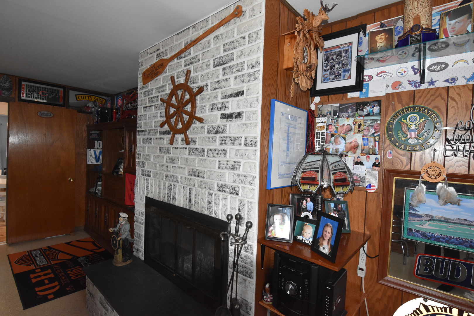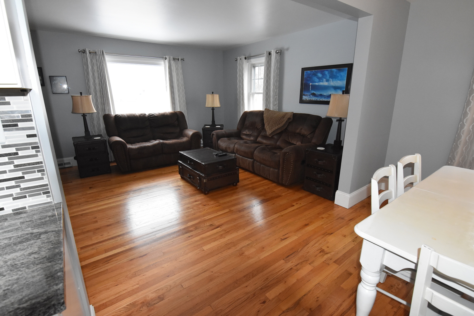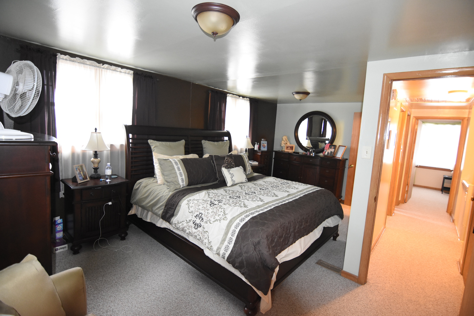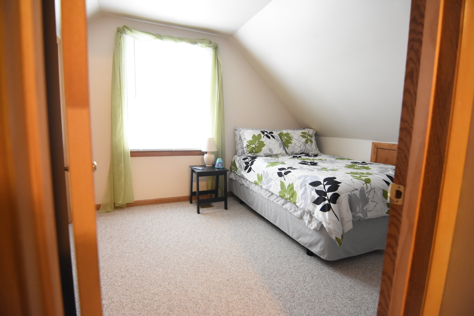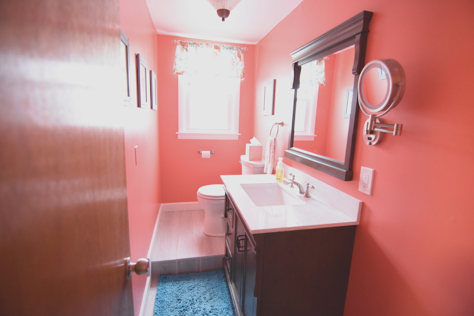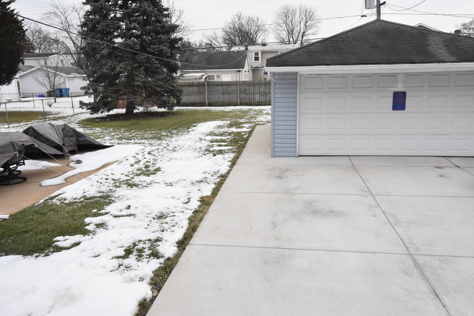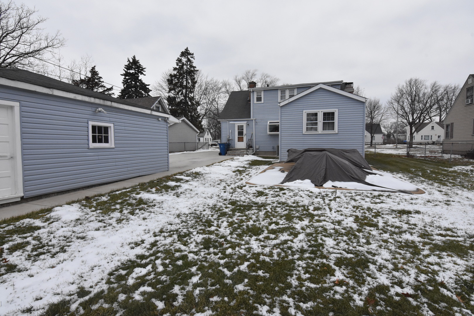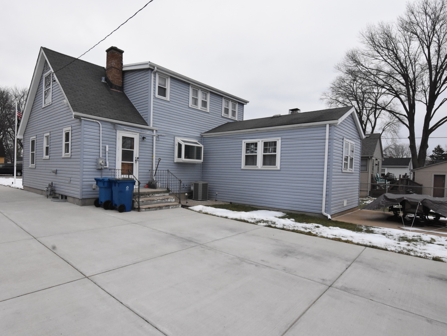Description
Buyers backed out- didn’t get financing- Beautiful Cape Cod with 3/4 rear dormer for extra space on 2nd level. NOTHING to do here! Just move right in! Hardwood flooring in living room, dining room , hallway & 1st floor bedroom. Bamboo wood in kitchen and laundry room. Remodeled kitchen -Beautiful, functional & open with granite countertops & loads of cabinets! Bay window added in kitchen allows you to see right into this LARGE back yard! Lots of natural light! Siding new in 2018, newer Concrete patio and driveway! Tankless water heater for efficiency! Updated 2nd bathroom on upper level in 2019. Bedroom on main floor & full bath. Master bedroom and additional bedroom upstairs with half bath too. Master was originally 2 rooms converted into one nice large one with double closets and a sitting area! All appliances stay and are newer. Original family room is currently being used as a bar / entertaining area with wood burning fireplace! (Bar does not stay but built-ins around fireplace do!) A great house for entertaining, and did I mention NOTHING to do here!!! Come and see!!!
- Listing Courtesy of: RCI Real Estate Group
Details
Updated on December 19, 2025 at 5:17 pm- Property ID: MRD10626726
- Price: $242,454
- Property Size: 1515 Sq Ft
- Bedrooms: 3
- Bathroom: 1
- Year Built: 1951
- Property Type: Single Family
- Property Status: Closed
- Parking Total: 2
- Off Market Date: 2020-03-17
- Close Date: 2020-04-17
- Sold Price: 236000
- Parcel Number: 12321220040000
- Water Source: Lake Michigan
- Sewer: Public Sewer
- Architectural Style: Cape Cod
- Buyer Agent MLS Id: MRD231049
- Days On Market: 2146
- Purchase Contract Date: 2020-03-17
- MRD DRV: Concrete
- MRD FIN: Conventional
- Basement Bath(s): No
- MRD GAR: Garage Door Opener(s),Transmitter(s)
- Living Area: 0.232
- Fire Places Total: 1
- Cumulative Days On Market: 43
- Tax Annual Amount: 511.77
- Roof: Asphalt
- Cooling: Central Air
- Electric: Circuit Breakers,100 Amp Service
- Asoc. Provides: None
- Appliances: Range,Microwave,Dishwasher,Refrigerator,Washer,Dryer
- Parking Features: Concrete,Garage Door Opener,On Site,Garage Owned,Detached,Garage
- Room Type: No additional rooms
- Community: Curbs,Sidewalks,Street Lights,Street Paved,Park
- Stories: 1.5 Story
- Directions: East of Wolf Rd. West of Mannheim. South of North Ave. North of Grand Ave.
- Exterior: Vinyl Siding
- Buyer Office MLS ID: MRD25266
- Association Fee Frequency: Not Applicable
- Living Area Source: Assessor
- Elementary School: Roy Elementary School
- Middle Or Junior School: Mannheim Middle School
- High School: West Leyden High School
- Township: Leyden
- Bathrooms Half: 1
- CoBuyerAgentMlsId: MRD250514
- ConstructionMaterials: Vinyl Siding
- Interior Features: 1st Floor Bedroom,1st Floor Full Bath,Built-in Features
- Asoc. Billed: Not Applicable
- Parking Type: Garage
Address
Open on Google Maps- Address 213 E Fullerton
- City Northlake
- State/county IL
- Zip/Postal Code 60164
- Country Cook
Overview
- Single Family
- 3
- 1
- 1515
- 1951
Mortgage Calculator
- Down Payment
- Loan Amount
- Monthly Mortgage Payment
- Property Tax
- Home Insurance
- PMI
- Monthly HOA Fees

