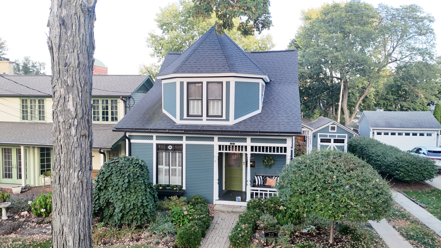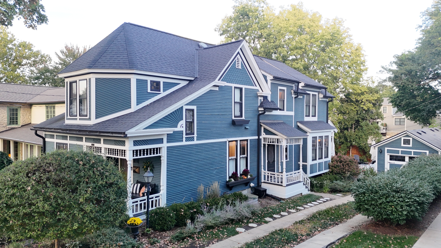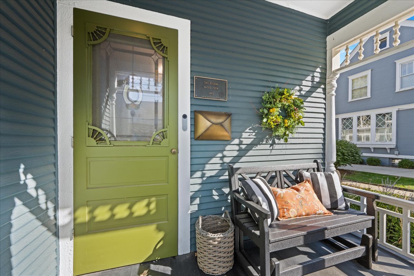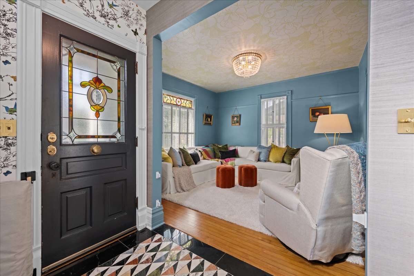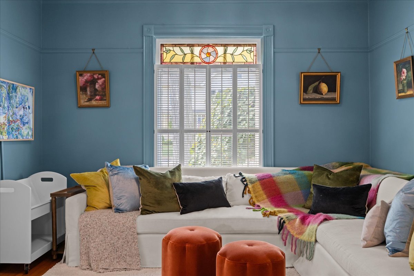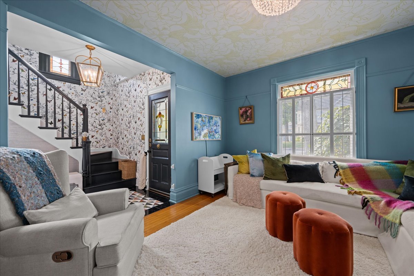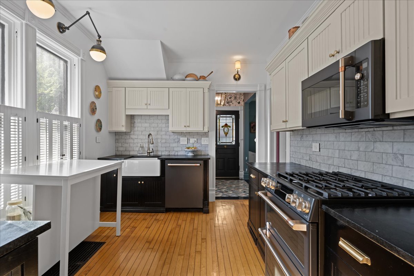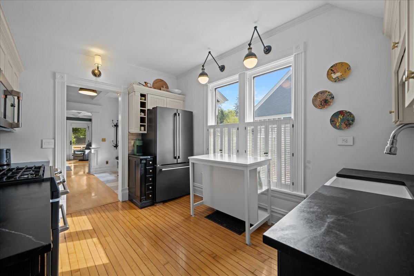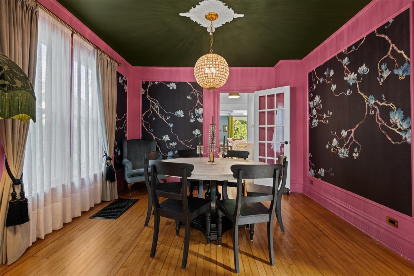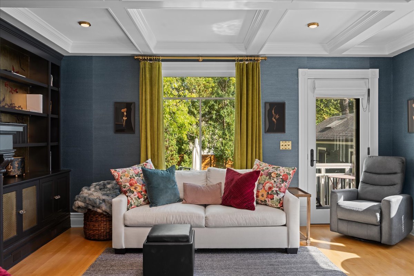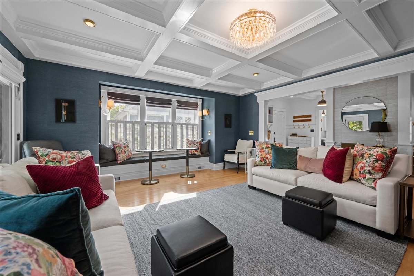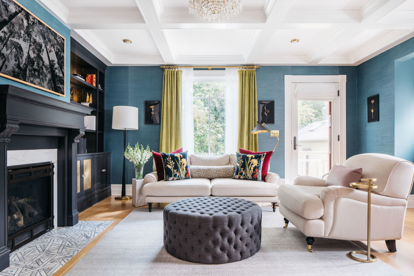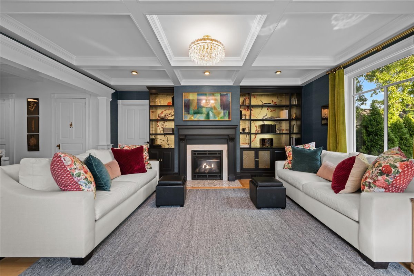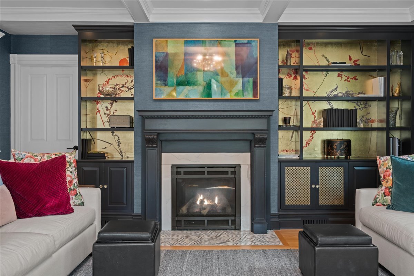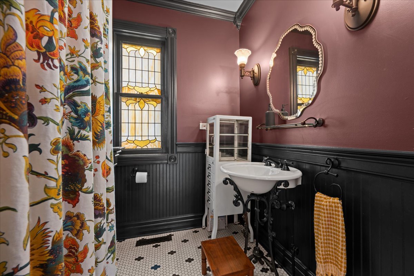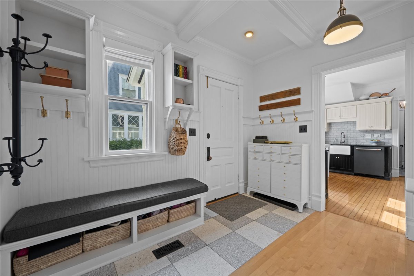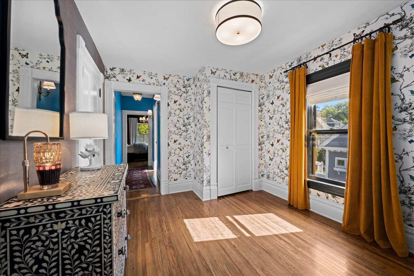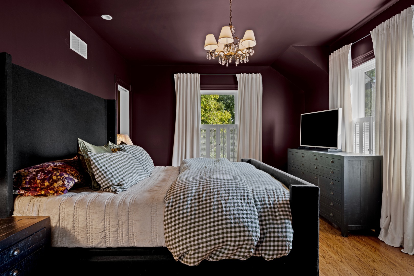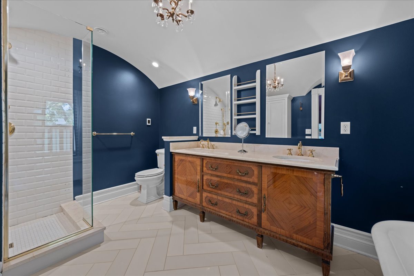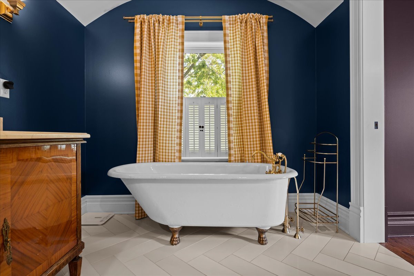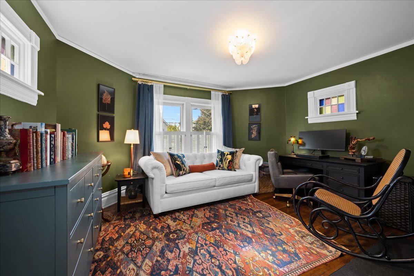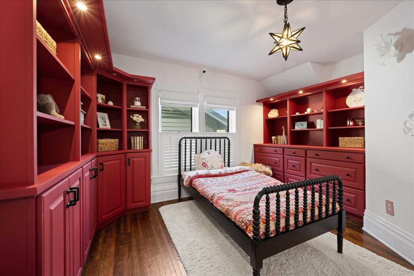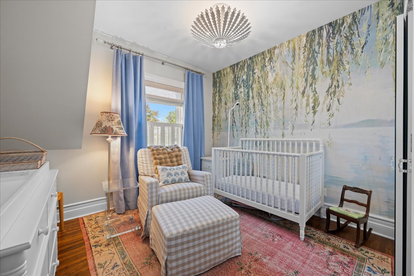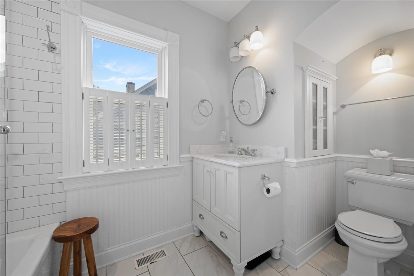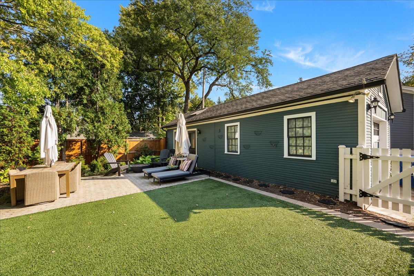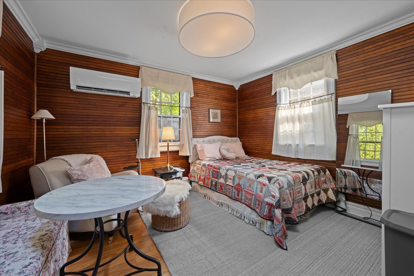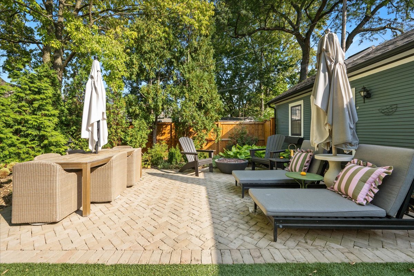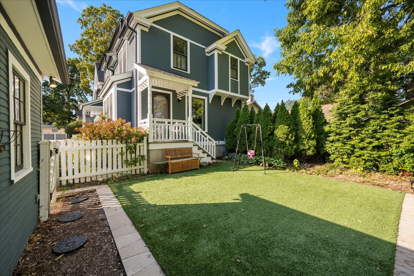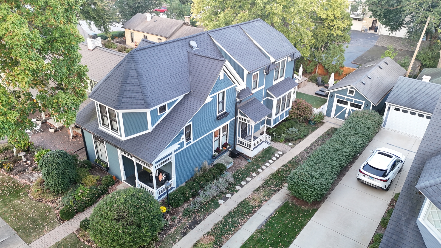Description
Location and Lifestyle-Step inside and fall in love! Experience downtown Geneva living at its finest in this designer-curated home. Every detail has been thoughtfully tailored, blending modern elegance with an effortless ‘happy living’ design. With its striking interiors and unparalleled location, this residence is as much a showpiece as it is a retreat – all just steps from the heart of Geneva’s dining, shopping, and vibrant city energy. A welcoming front porch invites you inside, where hardwood floors throughout the first and second levels (many original) and 9-foot ceilings in the living and dining rooms create an open, elegant feel. A plaque featuring the original owner’s signature adds a historic touch, while designer lighting throughout brings polished, contemporary flair. The bright, inviting kitchen features soapstone countertops, Carrara marble backsplash, high-end appliances, and a spacious walk-in pantry. An addition expanded the home to include a breathtaking, light-filled family room with a coffered ceiling, custom cabinetry and bookcases, banquette seating, and a wall of windows that flood the space with natural light. At its heart, a gas fireplace with Artistic tile surround adds warmth and charm. Upstairs, the spacious primary suite, part of the newer addition, features vaulted ceilings, a custom walk-in closet, and a spa-like bath with a clawfoot tub, separate shower, heated floors, a gorgeous vintage vanity, and a striking barrel ceiling. A stylish hall bath and convenient second-level laundry serve the additional three bedrooms. Altogether, the home offers five bedrooms and four full baths. The main house includes four bedrooms and three full baths (one on the main level), while the adorable coach house adds a fifth bedroom and fourth bath with skylight and built-in dresser-perfect for a guest suite, home office, or studio. Outdoor spaces are equally enchanting, with recent updates including a brick paver patio, turf yard, privacy landscaping, cedar fence, and sprinkler system. The ribbon driveway leads to the detached one-car garage. Other recent improvements include a partially finished basement and cedar privacy fence (2025), water heater-coach house , HVAC (2024), AC, exterior paint, brick patio, landscaping, and kitchen updates (2023), designer lighting, wallpaper, and tile (2022), main house roof, addition windows (2016). Don’t miss this rare opportunity to own this stunning historic home in an unbeatable downtown location just steps away from dining, shopping and the Metra.
- Listing Courtesy of: Baird & Warner Fox Valley - Geneva
Details
Updated on October 8, 2025 at 9:34 pm- Property ID: MRD12479745
- Price: $1,050,000
- Property Size: 2676 Sq Ft
- Bedrooms: 4
- Bathrooms: 3
- Year Built: 1893
- Property Type: Single Family
- Property Status: New
- Parking Total: 1
- Parcel Number: 1203454004
- Water Source: Public
- Sewer: Public Sewer
- Architectural Style: Queen Anne
- Days On Market: 3
- Basement Bath(s): No
- Fire Places Total: 1
- Cumulative Days On Market: 3
- Tax Annual Amount: 1256.95
- Roof: Asphalt
- Cooling: Central Air
- Electric: Circuit Breakers
- Asoc. Provides: None
- Appliances: Range,Microwave,Dishwasher,Refrigerator,Washer,Dryer,Disposal,Humidifier
- Parking Features: Concrete,Garage Door Opener,On Site,Garage Owned,Detached,Garage
- Room Type: Recreation Room,Other Room
- Community: Street Lights,Street Paved
- Stories: 2 Stories
- Directions: Route 38 ( State Street) to 5th street. South on 5th street to 213 Sth, home on the east side of the street
- Association Fee Frequency: Not Required
- Living Area Source: Other
- Elementary School: Williamsburg Elementary School
- Middle Or Junior School: Geneva Middle School
- High School: Geneva Community High School
- Township: Geneva
- ConstructionMaterials: Frame
- Interior Features: 1st Floor Full Bath
- Asoc. Billed: Not Required
Address
Open on Google Maps- Address 213 S 5th
- City Geneva
- State/county IL
- Zip/Postal Code 60134
- Country Kane
Overview
- Single Family
- 4
- 3
- 2676
- 1893
Mortgage Calculator
- Down Payment
- Loan Amount
- Monthly Mortgage Payment
- Property Tax
- Home Insurance
- PMI
- Monthly HOA Fees
