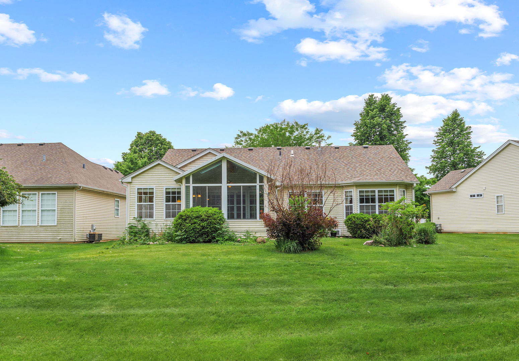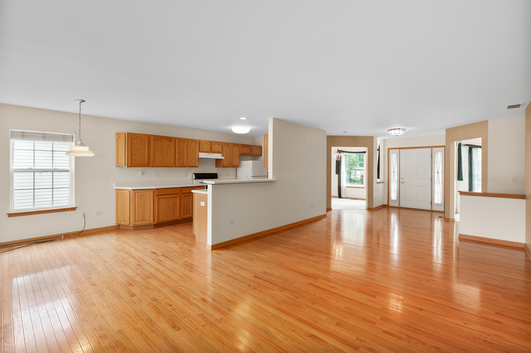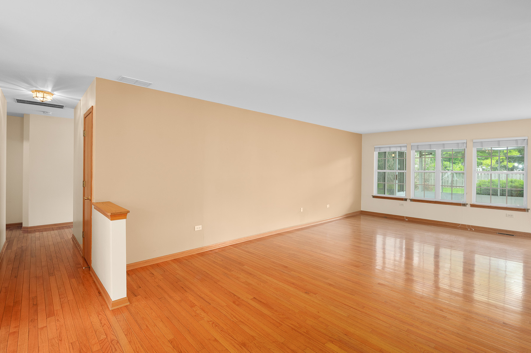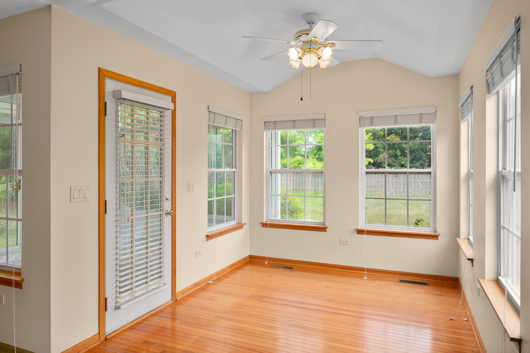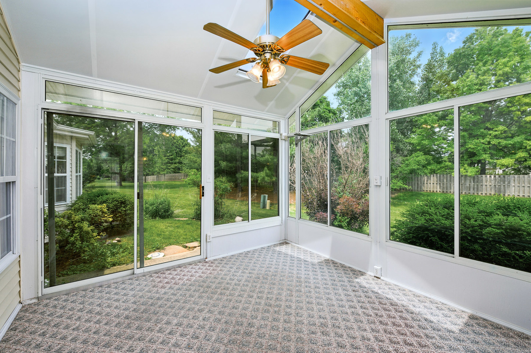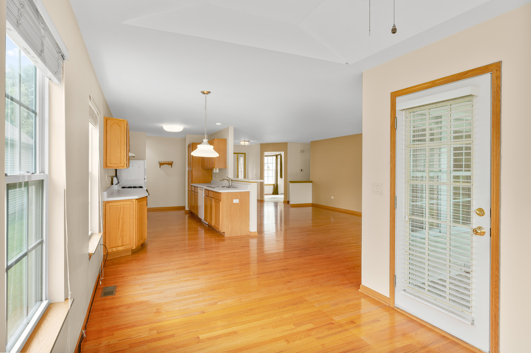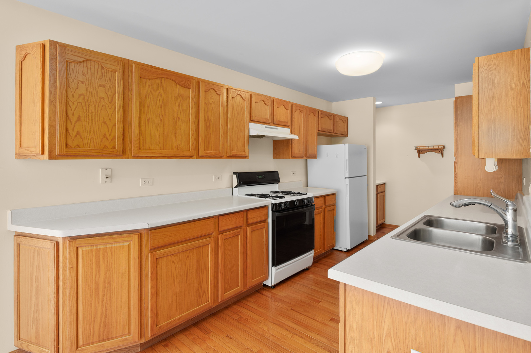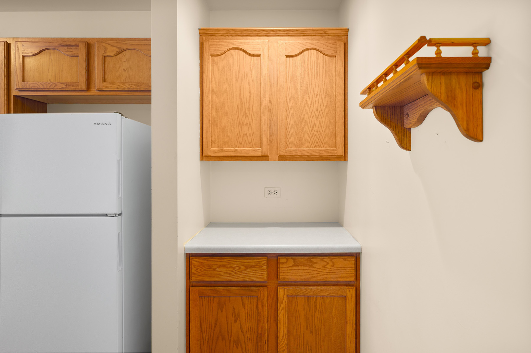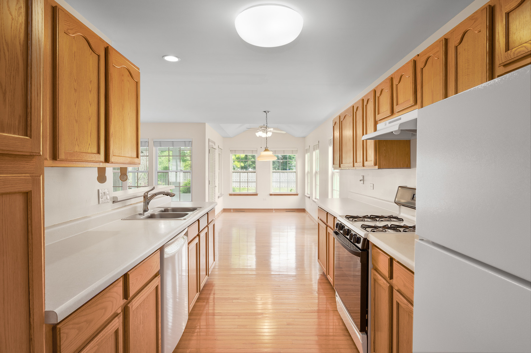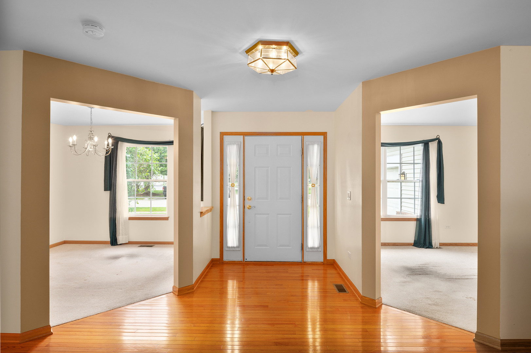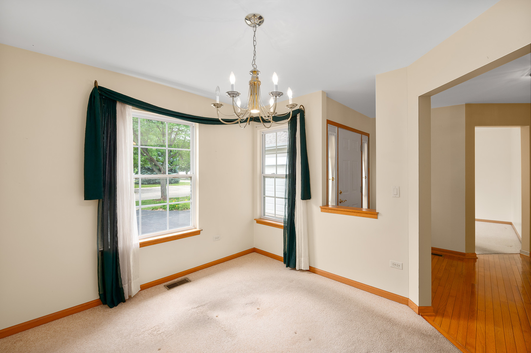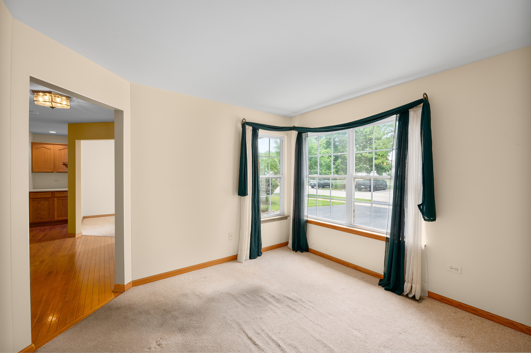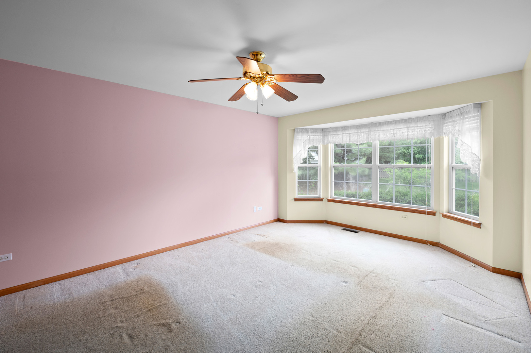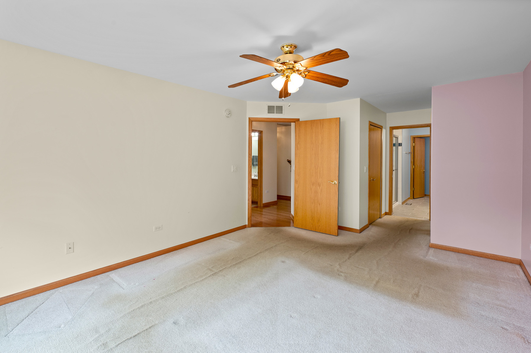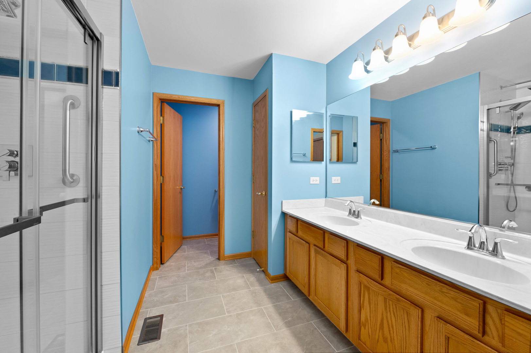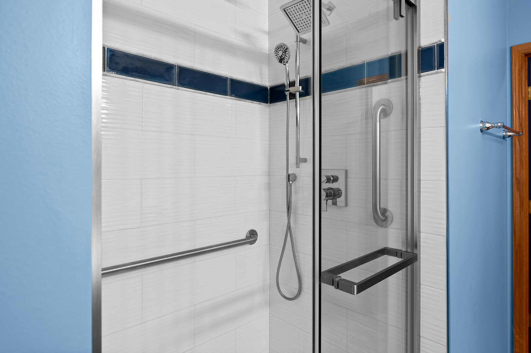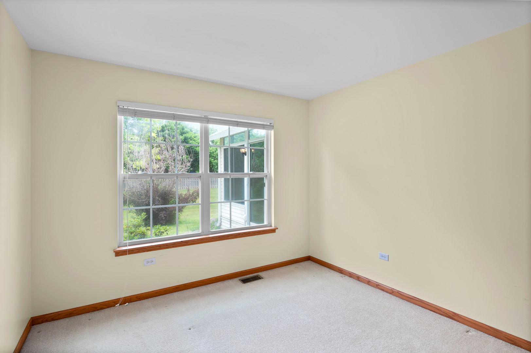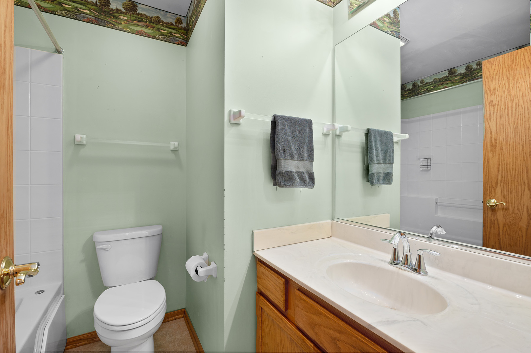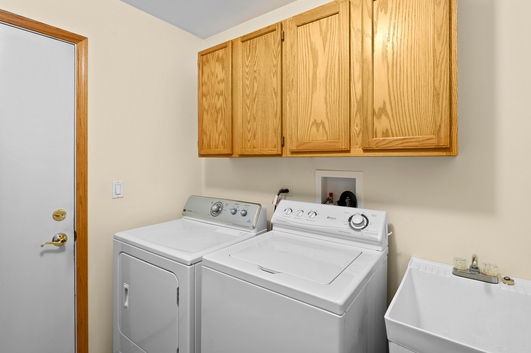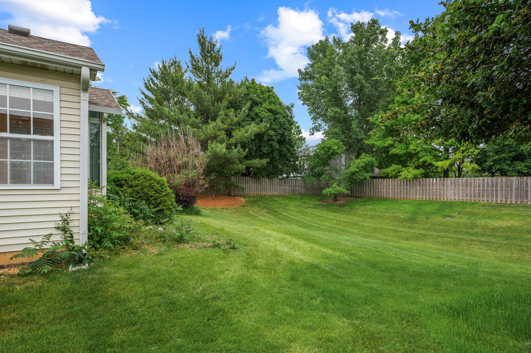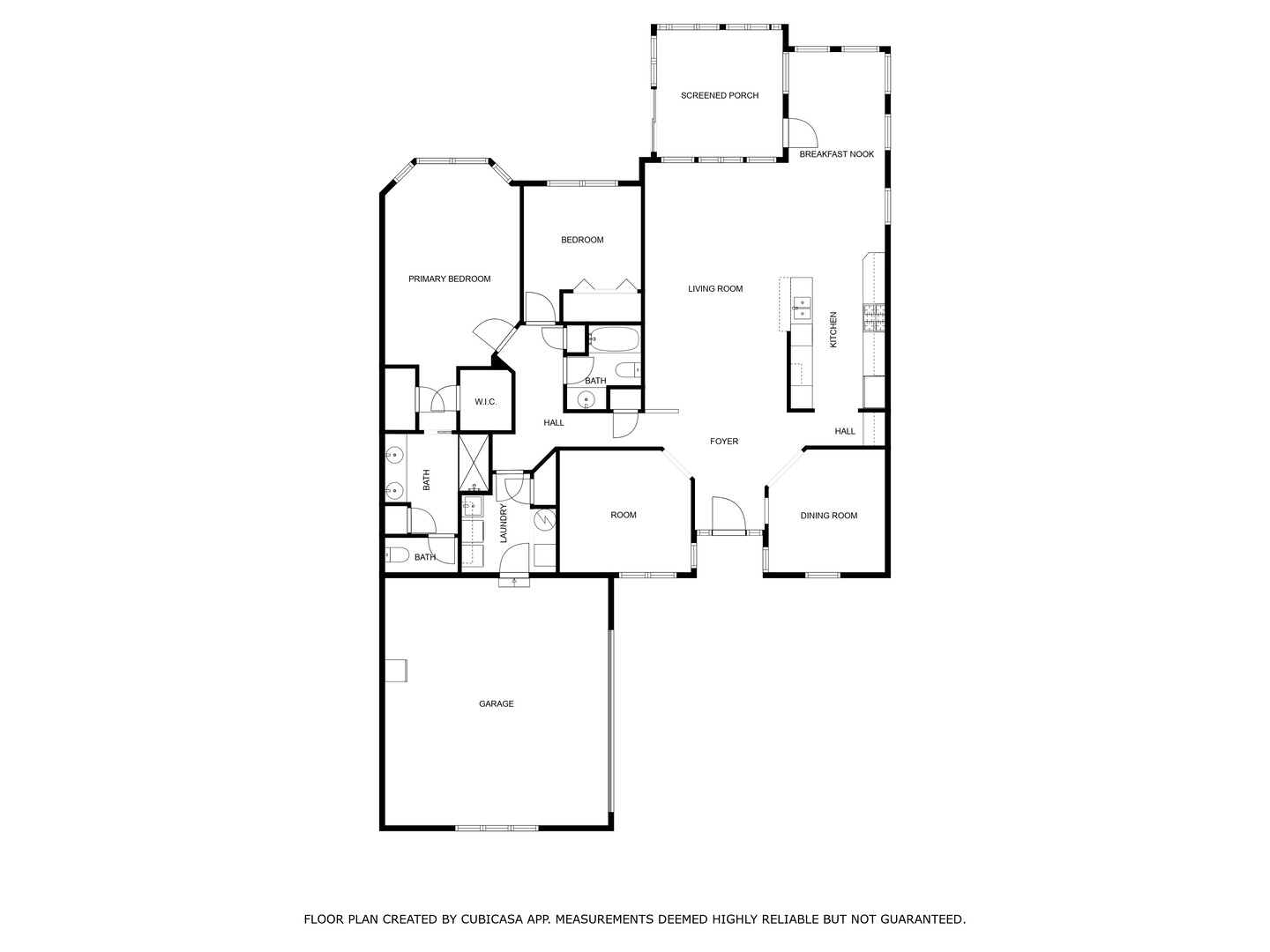Description
DISCOVER THE 55+ SIMPLE LIFE! Live life, loving every moment in this 2 bedroom, 2 full bath, RANCH nested in Oswego’s 55+ Adult River Run Community. The open layout offers easy living with plenty of space to gather with family & friends. Pristine hardwood floors provide a warm welcome from the entry into the living room, kitchen, eating & sitting areas plus hallways bringing beauty with easy maintenance, with the rest of the home getting BRAND NEW CARPET in July ’25. Highlights include an den/office/craft room, dining room, a large galley kitchen featuring white appliances, eating area, pantry plus & serving station. A nearby extended sitting area gives a panoramic view to the yard while providing plenty of natural light to brighten any day. A vaulted 3-season sunroom brings the colors of the season inside. Included are two skylights, a beamed ceiling with lighted fan, vertical sliding pane windows, cable hookup plus a door to backyard. The bayed master includes two closets, one walk-in plus a refreshed bath including a double bowl vanity, new tiled shower with seat, safety grab bar, rain shower head, and new tile flooring. The secondary bedroom is steps away from the additional bath featuring a jetted tub. A separate laundry room includes washer & dryer, convenience sink plus storage cabinets. The 2-car garage has a pull down attic for additional storage while a small patio off the sunroom is ideal for grilling & chilling. The newer HVAC & roof offer savings, piece of mind with added value. Your wait is over… get ready to welcome summer in a new home!
- Listing Courtesy of: Keller Williams Innovate - Aurora
Details
Updated on July 21, 2025 at 12:26 pm- Property ID: MRD12389692
- Price: $349,900
- Property Size: 1768 Sq Ft
- Bedrooms: 2
- Bathrooms: 2
- Year Built: 2001
- Property Type: Single Family
- Property Status: Contingent
- HOA Fees: 480
- Parking Total: 2
- Parcel Number: 0317140007
- Water Source: Public
- Sewer: Public Sewer
- Architectural Style: Ranch
- Buyer Agent MLS Id: MRD18817
- Days On Market: 38
- Purchase Contract Date: 2025-07-20
- Basement Bath(s): No
- Living Area: 0.15
- Cumulative Days On Market: 38
- Tax Annual Amount: 536.8
- Roof: Asphalt
- Cooling: Central Air
- Electric: Circuit Breakers
- Asoc. Provides: Insurance,Clubhouse,Pool,Lawn Care,Snow Removal
- Appliances: Dishwasher,Refrigerator,Washer,Dryer,Disposal,Humidifier
- Parking Features: Asphalt,Garage Door Opener,On Site,Garage Owned,Attached,Garage
- Room Type: Eating Area,Office,Sitting Room,Sun Room
- Community: Clubhouse,Pool,Lake,Curbs,Sidewalks,Street Lights,Street Paved
- Stories: 1 Story
- Directions: Route 31 (South of Mill Rd, North of Washington St)to River Run Blvd West to Stillwater Ct to back of cul-de-sac
- Buyer Office MLS ID: MRD1837
- Association Fee Frequency: Not Required
- Living Area Source: Assessor
- Elementary School: Fox Chase Elementary School
- Middle Or Junior School: Traughber Junior High School
- High School: Oswego High School
- Township: Oswego
- ConstructionMaterials: Vinyl Siding,Brick
- Contingency: Attorney/Inspection
- Interior Features: 1st Floor Bedroom,1st Floor Full Bath,Walk-In Closet(s)
- Subdivision Name: River Run
- Asoc. Billed: Not Required
Address
Open on Google Maps- Address 213 Stillwater
- City Oswego
- State/county IL
- Zip/Postal Code 60543
- Country Kendall
Overview
- Single Family
- 2
- 2
- 1768
- 2001
Mortgage Calculator
- Down Payment $69,980.00
- Loan Amount $279,920.00
- Monthly Mortgage Payment $1,862.31
- Property Tax $536.51
- Home Insurance $0.00
- Monthly HOA Fees $480.00

