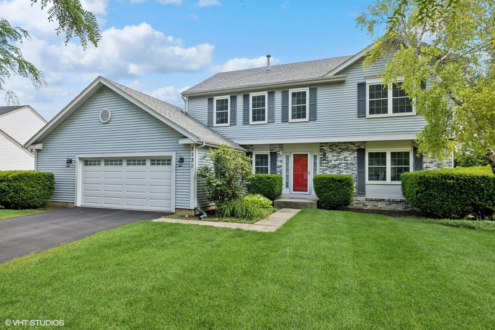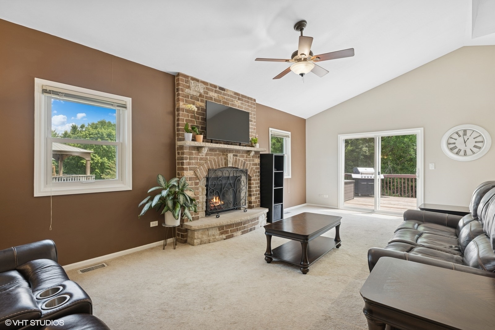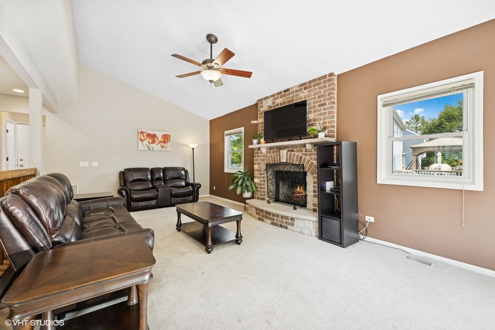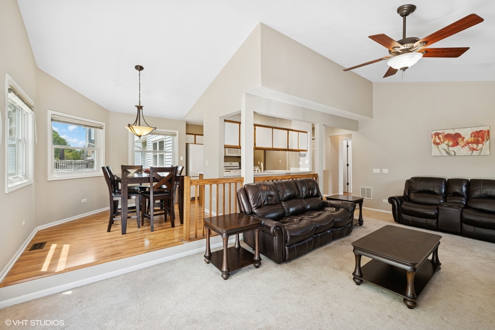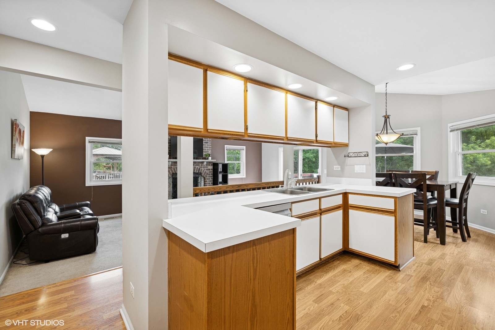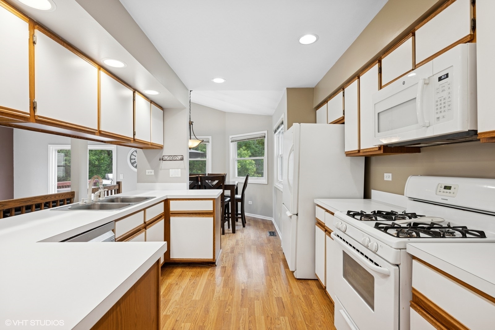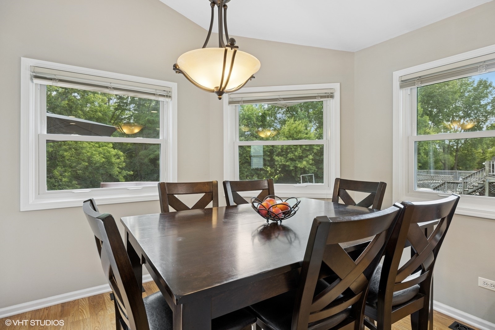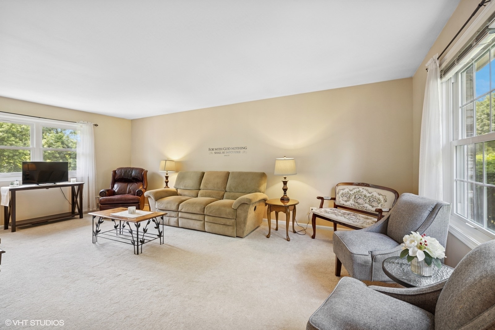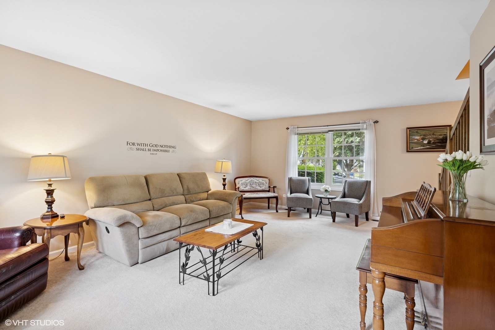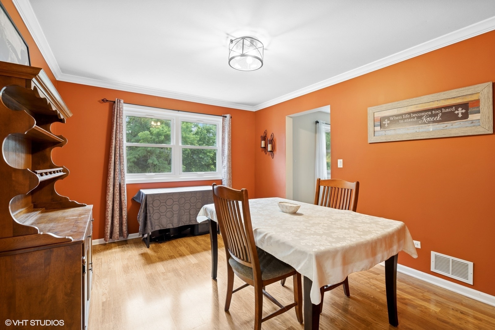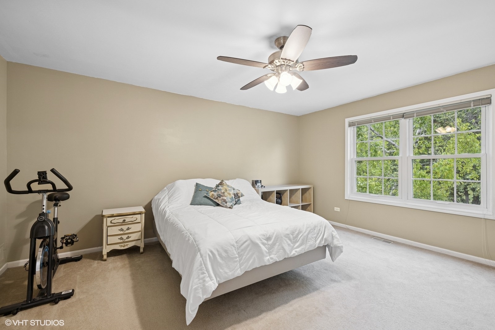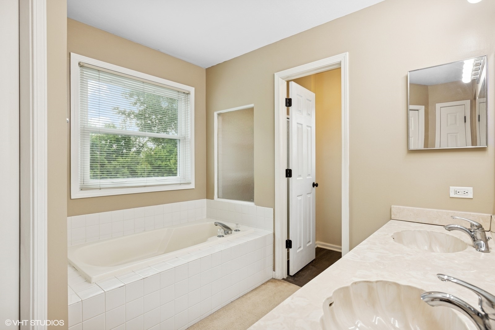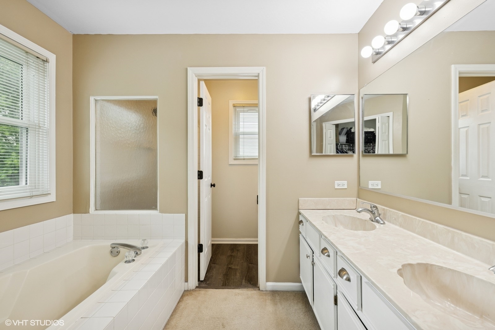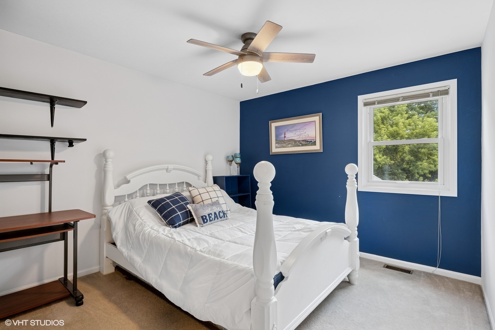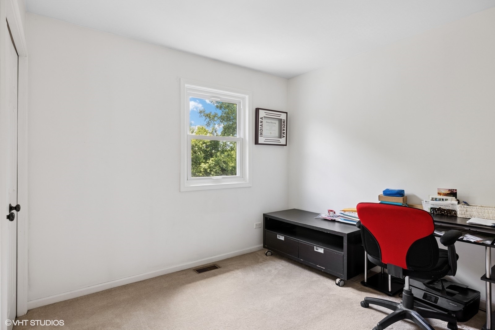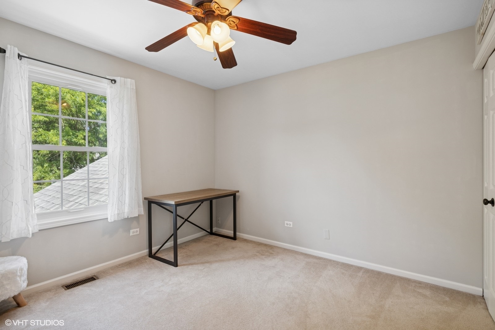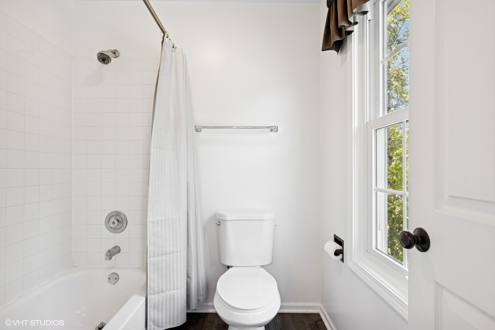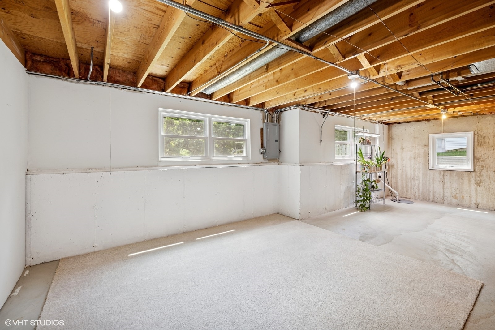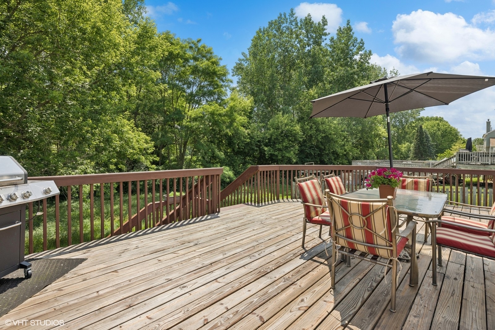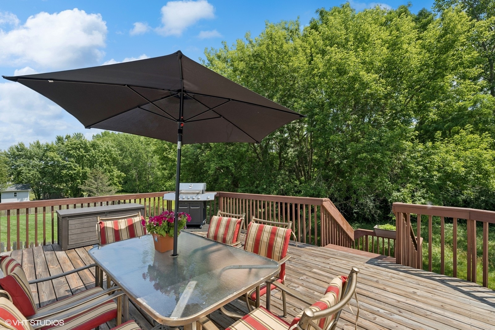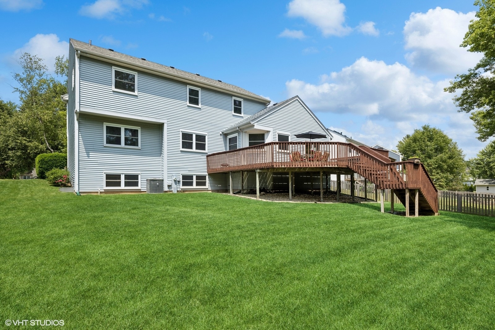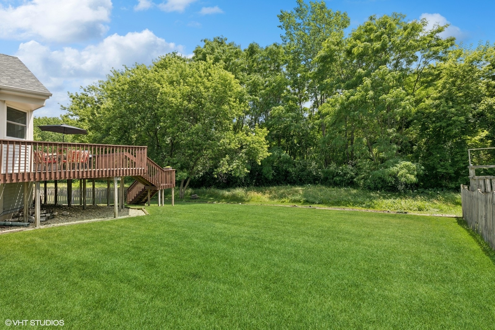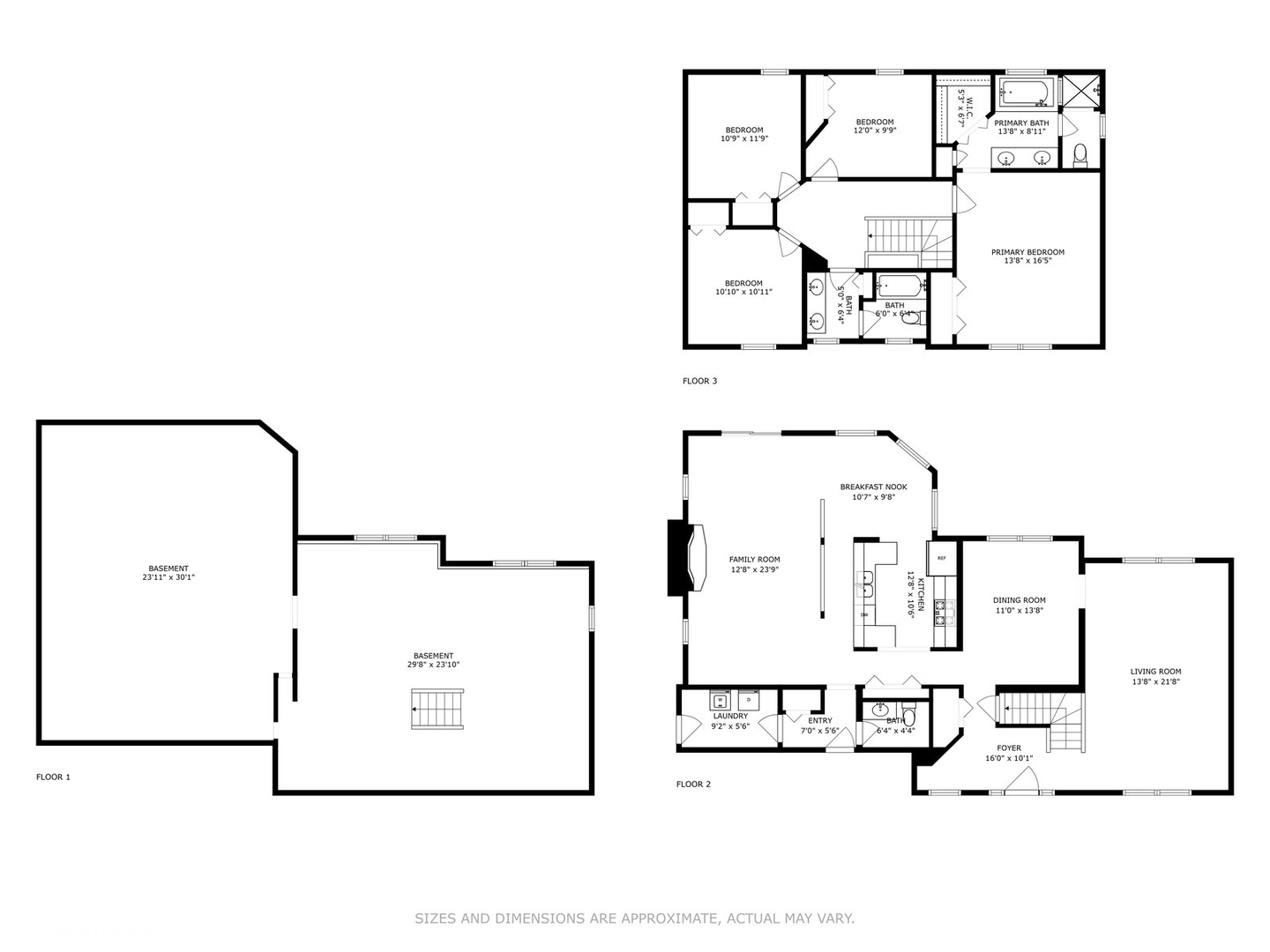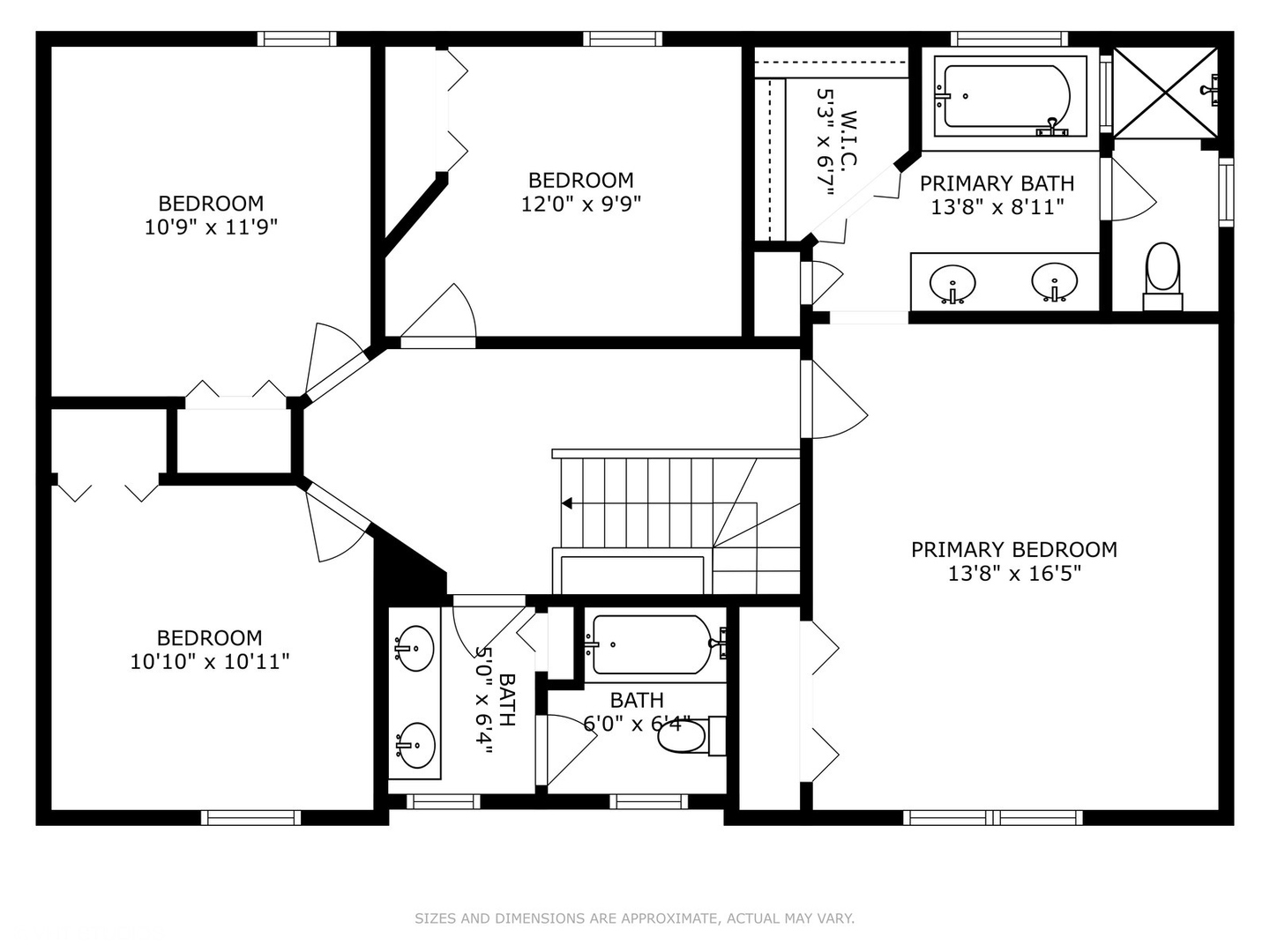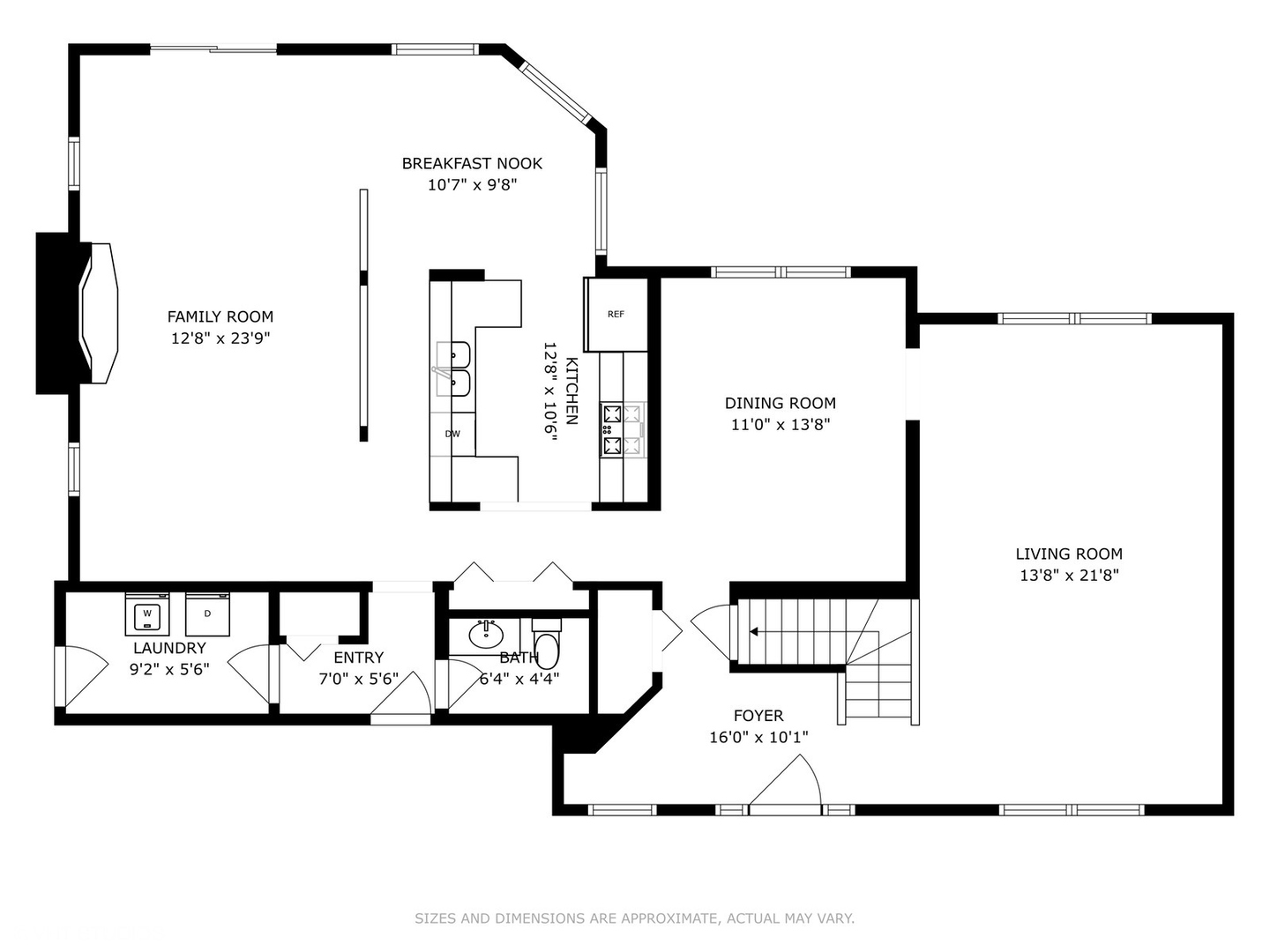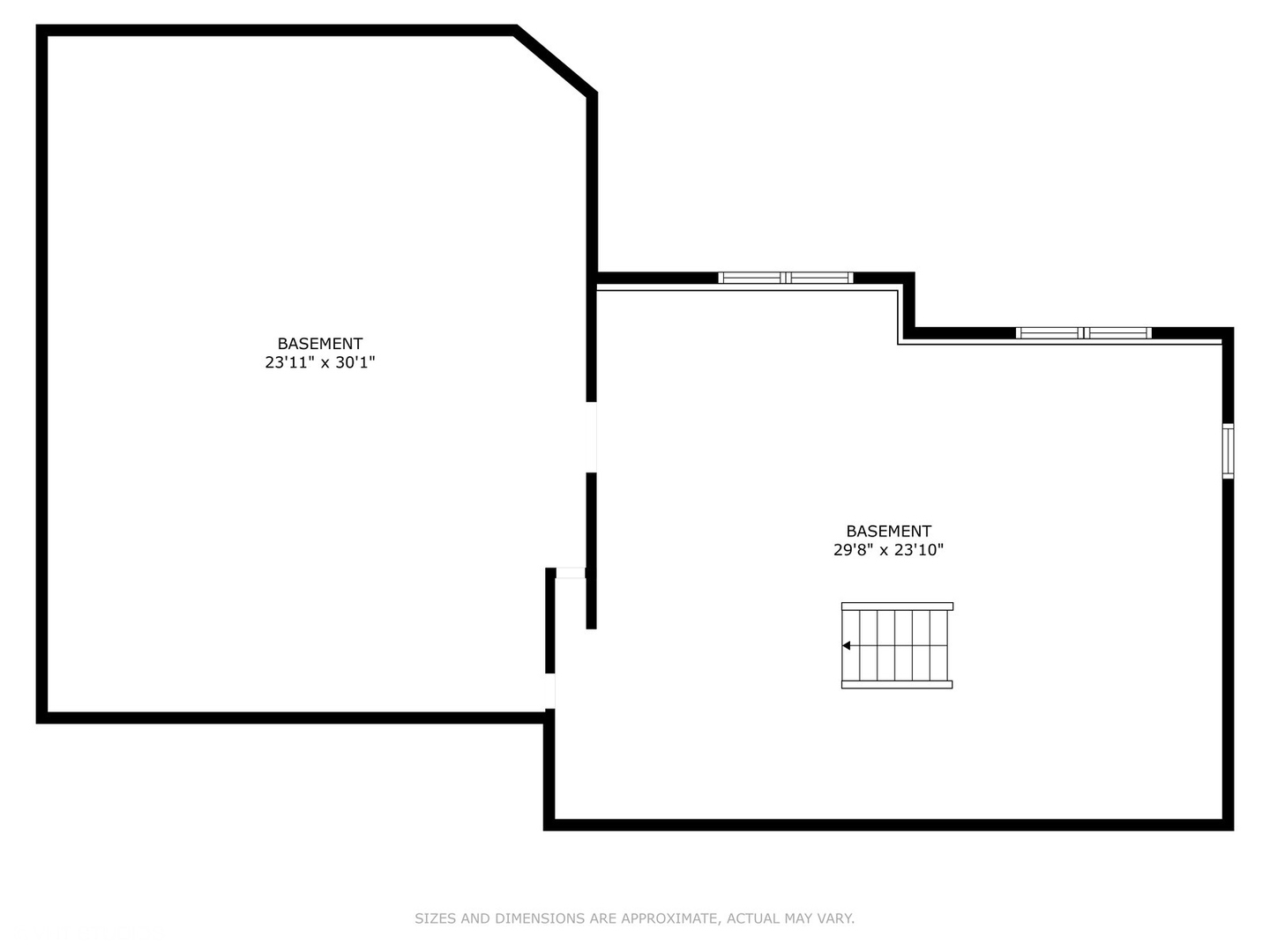Description
Welcome home to this highly sought after 4-bedroom, 2.5-bath two-story, nestled in the popular Tartans Glen Subdivision! With a peaceful setting that backs up to mature trees and open farmland, this home offers privacy, tranquility, and stunning views year-round. Step inside and be greeted by a spacious layout with a light-filled Family room featuring vaulted ceilings and a cozy fireplace, creating a warm and inviting atmosphere. The open-concept layout seamlessly connects the Family room to the Kitchen, making it perfect for everyday living. If entertaining friends and family is your gift, the separate Dining room and a large Living room both compliment each other, allowing for even more space and comfort. Upstairs, you’ll find four generously sized bedrooms with 2 full bathrooms, including a primary suite with a private full bath with separate shower and soaking tub. The unfinished English basement adds even more flexible living space, filled with natural light and ideal for a future recreation room, home office, or gym. Step out onto the large deck in the backyard – the perfect spot to enjoy morning coffee, evening sunsets, or summer gatherings surrounded by nature. A 2.5-car garage provides ample space for vehicles, tools, and storage. New Windows 2020, New Roof 2023, New Driveway 2022! This home offers the best of both worlds: modern comfort with a country-like backdrop. Don’t miss your chance to own this unique retreat! Located just walking distance from Huffman Park and a mile from downtown West/East Dundee and easy I-90 tollway access. Enjoy all of the retail, restaurants and more that Dundee has to offer!!
- Listing Courtesy of: @properties Christie's International Real Estate
Details
Updated on August 27, 2025 at 2:47 am- Property ID: MRD12425531
- Price: $455,000
- Property Size: 2337 Sq Ft
- Bedrooms: 4
- Bathrooms: 2
- Year Built: 1993
- Property Type: Single Family
- Property Status: Contingent
- Parking Total: 2.5
- Parcel Number: 0321178002
- Water Source: Public
- Sewer: Public Sewer
- Architectural Style: Traditional
- Buyer Agent MLS Id: MRD47342
- Days On Market: 36
- Purchase Contract Date: 2025-08-26
- Basement Bath(s): No
- Living Area: 0.235
- Fire Places Total: 1
- Cumulative Days On Market: 36
- Tax Annual Amount: 774.25
- Roof: Asphalt
- Cooling: Central Air
- Electric: Circuit Breakers
- Asoc. Provides: None
- Appliances: Range,Microwave,Dishwasher,Refrigerator,Washer,Dryer
- Parking Features: Asphalt,Garage Door Opener,On Site,Garage Owned,Attached,Garage
- Room Type: Eating Area,Foyer
- Community: Park,Curbs,Sidewalks,Street Lights,Street Paved
- Stories: 2 Stories
- Directions: Take Rt. 72 to Tartans Dr go North. Turn West on Glenmoor Dr. to Stewart Ln go left to house
- Buyer Office MLS ID: MRD6026
- Association Fee Frequency: Not Required
- Living Area Source: Assessor
- Elementary School: Dundee Highlands Elementary Scho
- Middle Or Junior School: Dundee Middle School
- High School: H D Jacobs High School
- Township: Dundee
- Bathrooms Half: 1
- ConstructionMaterials: Vinyl Siding
- Contingency: Attorney/Inspection
- Interior Features: Vaulted Ceiling(s)
- Subdivision Name: Tartans Glen
- Asoc. Billed: Not Required
Address
Open on Google Maps- Address 2131 Stewart
- City West Dundee
- State/county IL
- Zip/Postal Code 60118
- Country Kane
Overview
- Single Family
- 4
- 2
- 2337
- 1993
Mortgage Calculator
- Down Payment
- Loan Amount
- Monthly Mortgage Payment
- Property Tax
- Home Insurance
- PMI
- Monthly HOA Fees
