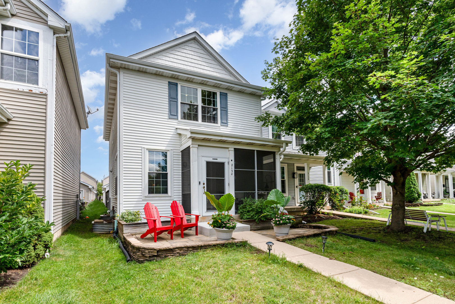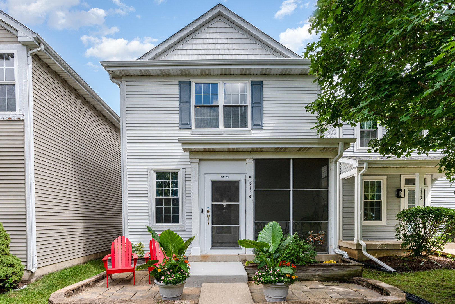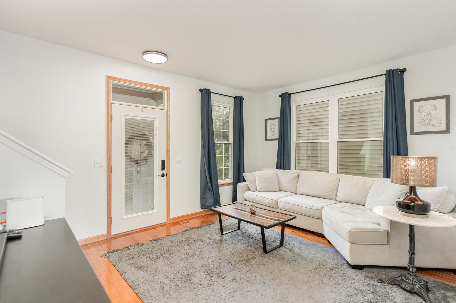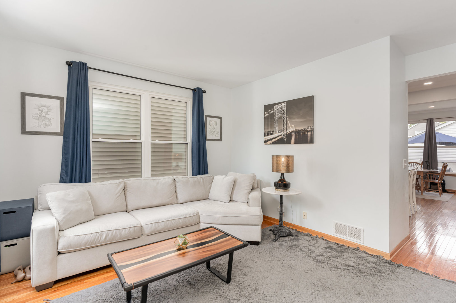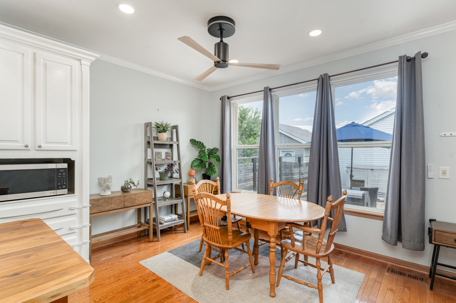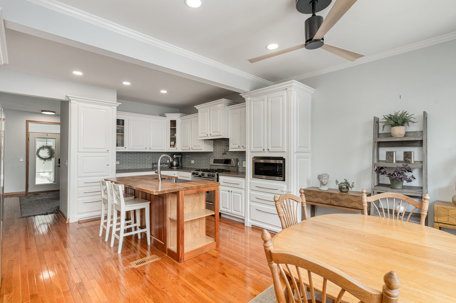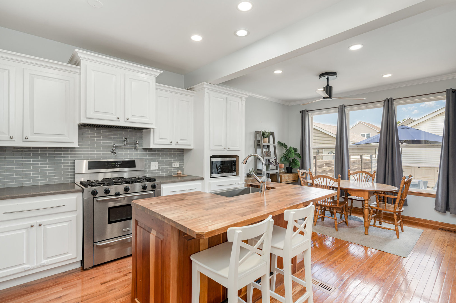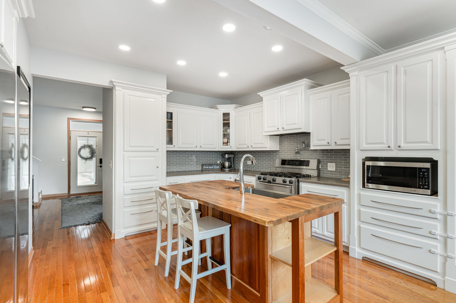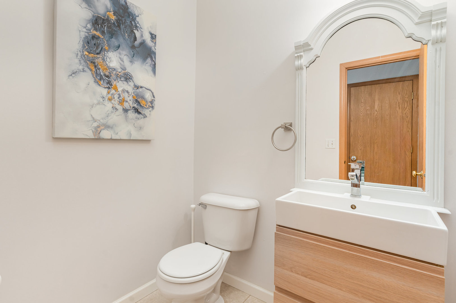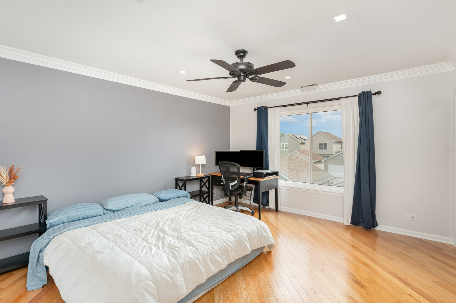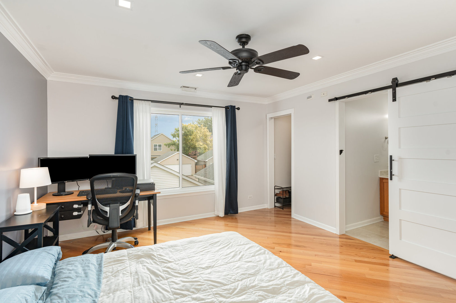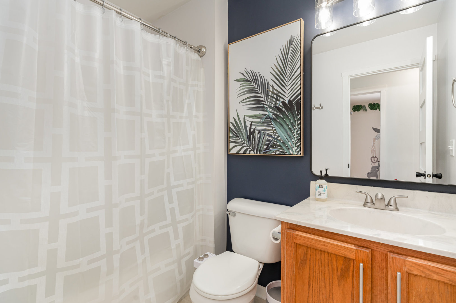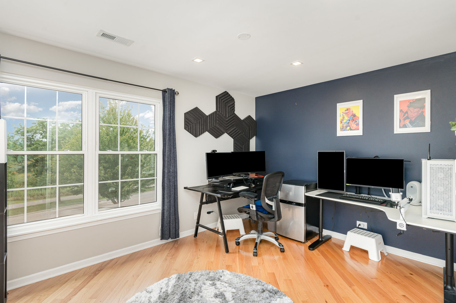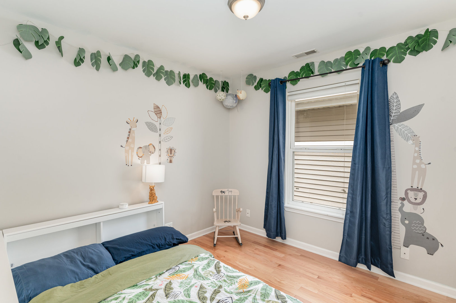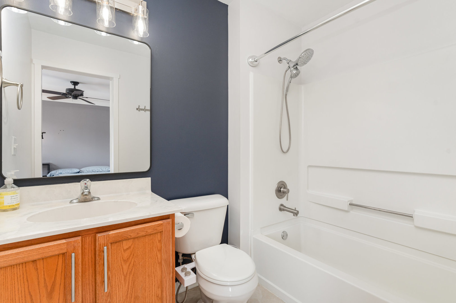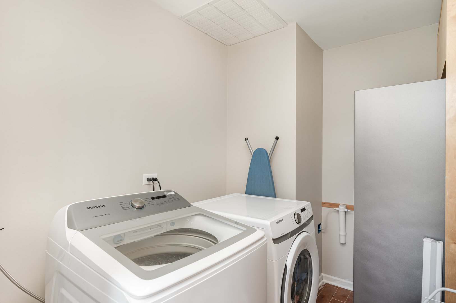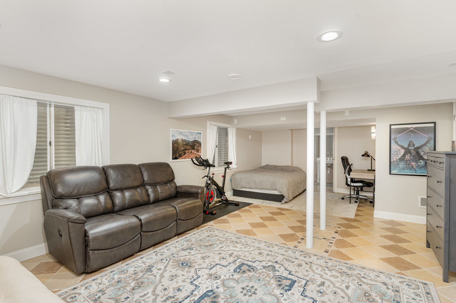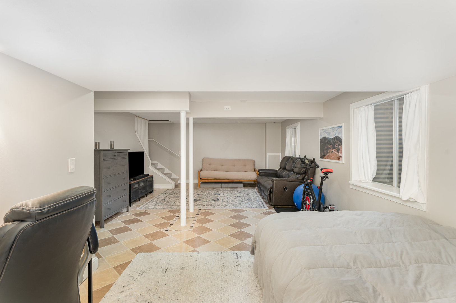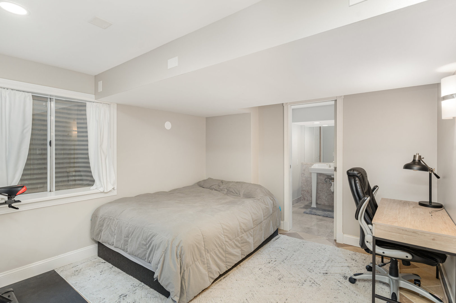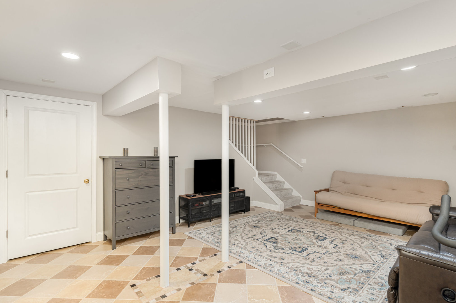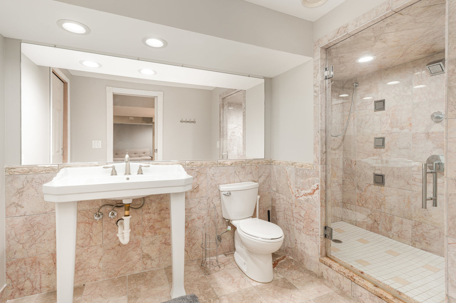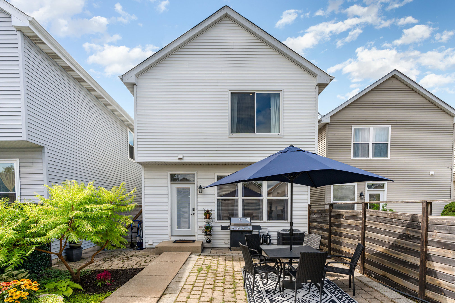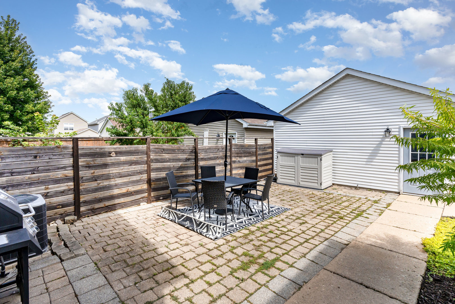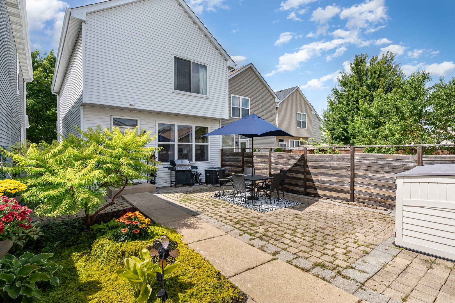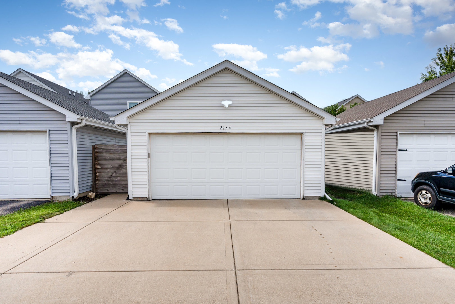Description
MULTIPLE OFFERS RECEIVED: HIGHEST AND BEST due by Sunday, Aug. 25th at 9pm. Welcome to this MOVE-IN READY home located in Aurora within the desirable Country Walk Subdivision and Oswego District 308 schools. This BEAUTIFULLY UPDATED and WELL MAINTAINED 3 bed, 3.5 bath home features tall ceilings, gleaming HARDWOOD floors, and abundant NATURAL LIGHT. The FULL FINISHED BASEMENT offers exceptional living space with a SPA-LIKE walk-in shower and FULL bath, making it perfect for guests or additional family living. The GOURMET KITCHEN includes custom cabinetry, a butcher block island with farmhouse sink and hidden dishwasher, professional-style 5-burner range, and STAINLESS STEEL appliances. The primary suite features a full bath and walk-in closet. Outside, enjoy a SCREENED IN PORCH, large PATIO, beautifully landscaped backyard garden, and a 2-car DETACHED GARAGE. The home faces a walking and biking path with no homes across the street for a beautiful view and nice strolls around the neighborhood. MAJOR UPDATES INCLUDE a NEW furnace and humidifier in 2025, NEW air conditioner in 2023, NEW ROOF, partial siding, gutters and downspouts in 2023, new fridge in 2023, new washer and dryer in 2021, new sump pump in 2021, new garbage disposal in 2021, and windows replaced in 2018 and much more… Near shopping, parks, schools and delicious Bruster’s Ice Cream! Don’t miss this BEAUTIFULLY UPDATED and WELL MAINTAINED home in a FANTASTIC LOCATION! Schedule your PRIVATE SHOWING TODAY before it’s GONE!
- Listing Courtesy of: Kettley & Co. Inc. - Yorkville
Details
Updated on August 27, 2025 at 10:45 am- Property ID: MRD12452867
- Price: $339,900
- Property Size: 2228 Sq Ft
- Bedrooms: 3
- Bathrooms: 3
- Year Built: 2004
- Property Type: Single Family
- Property Status: Contingent
- HOA Fees: 45
- Parking Total: 2
- Parcel Number: 0105304005000000
- Water Source: Lake Michigan,Public
- Sewer: Public Sewer
- Architectural Style: Row House
- Buyer Agent MLS Id: MRD898148
- Days On Market: 5
- Purchase Contract Date: 2025-08-26
- Basement Bath(s): Yes
- Living Area: 0.08
- Cumulative Days On Market: 5
- Tax Annual Amount: 553
- Roof: Asphalt
- Cooling: Central Air
- Asoc. Provides: Other
- Appliances: Range,Microwave,Dishwasher,Refrigerator,Disposal,Stainless Steel Appliance(s),Range Hood,Humidifier
- Parking Features: Concrete,Garage Door Opener,On Site,Garage Owned,Detached,Garage
- Room Type: Screened Porch
- Community: Park,Lake,Curbs,Sidewalks,Street Lights,Street Paved
- Stories: 2 Stories
- Directions: Eola (S) to Hafenrichter Rd (E) to Middlebury to home.
- Buyer Office MLS ID: MRD85464
- Association Fee Frequency: Not Required
- Living Area Source: Estimated
- Elementary School: Homestead Elementary School
- Middle Or Junior School: Murphy Junior High School
- High School: Oswego East High School
- Township: Wheatland
- Bathrooms Half: 1
- ConstructionMaterials: Vinyl Siding
- Contingency: Attorney/Inspection
- Interior Features: Walk-In Closet(s),High Ceilings
- Subdivision Name: Country Walk
- Asoc. Billed: Not Required
Address
Open on Google Maps- Address 2134 Middlebury
- City Aurora
- State/county IL
- Zip/Postal Code 60503
- Country Will
Overview
- Single Family
- 3
- 3
- 2228
- 2004
Mortgage Calculator
- Down Payment
- Loan Amount
- Monthly Mortgage Payment
- Property Tax
- Home Insurance
- PMI
- Monthly HOA Fees
