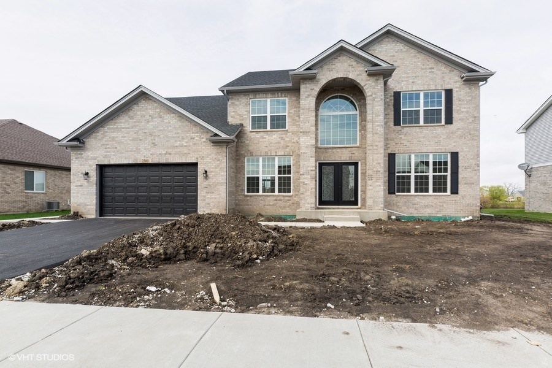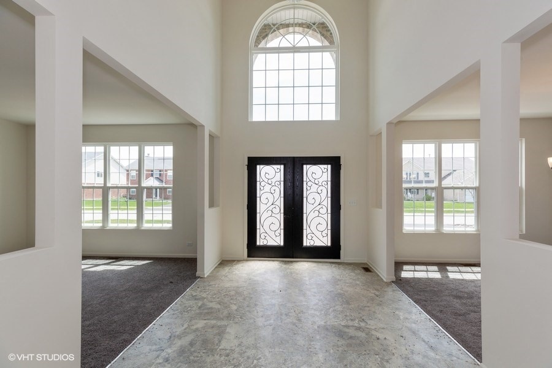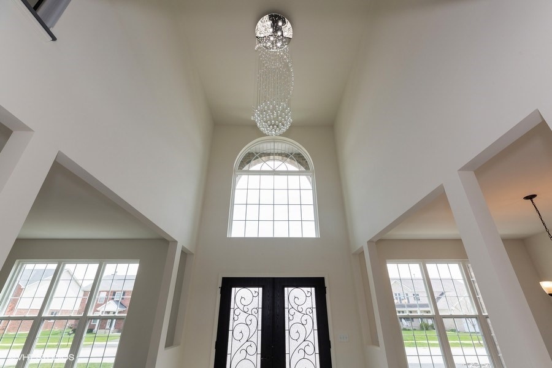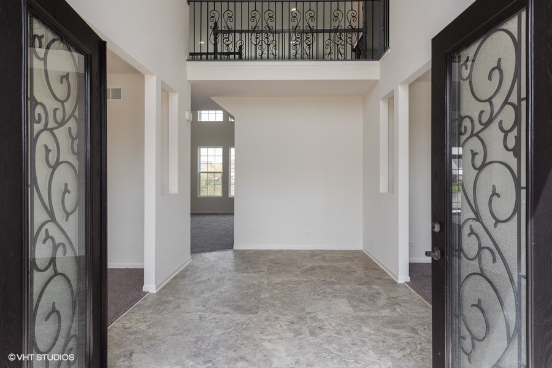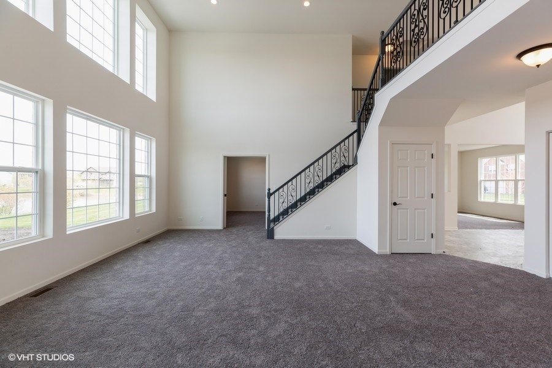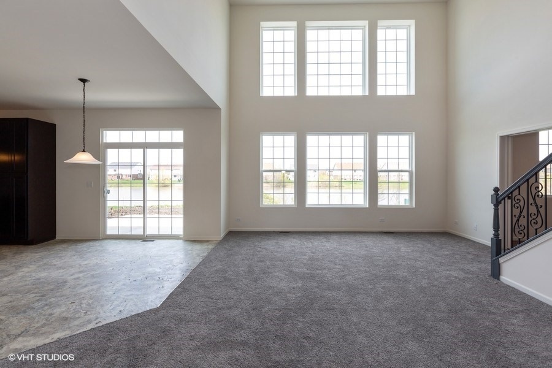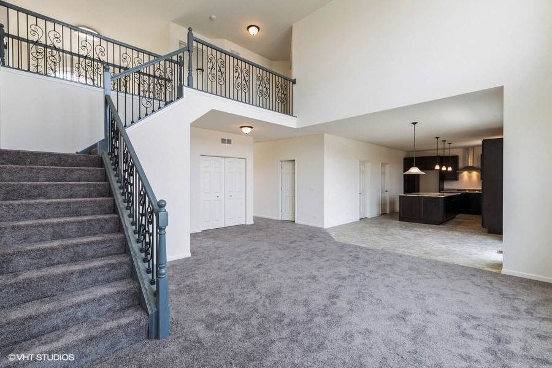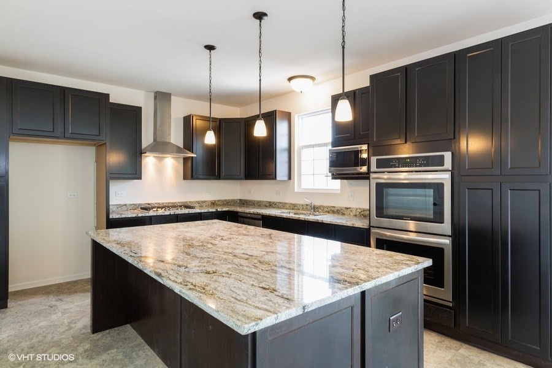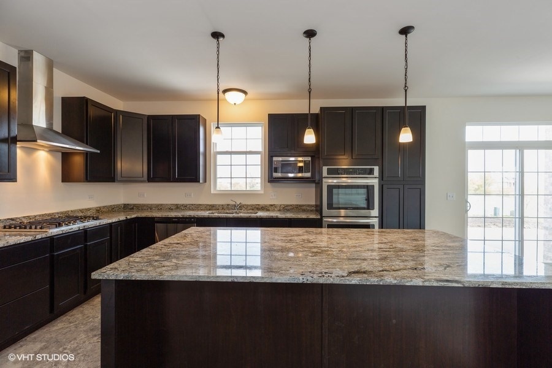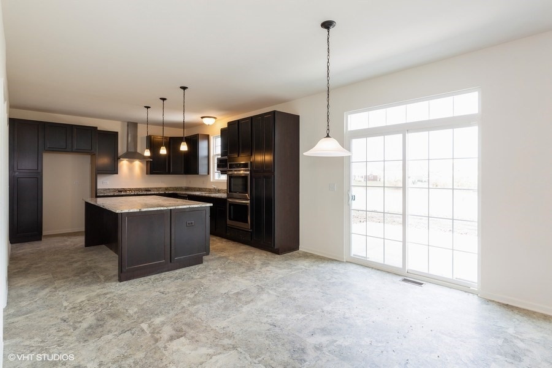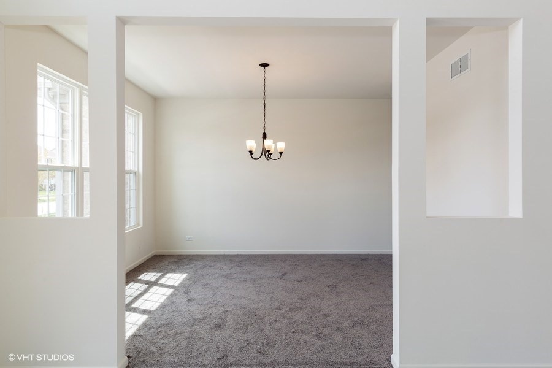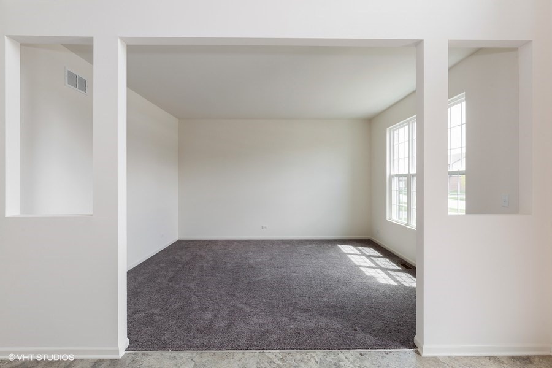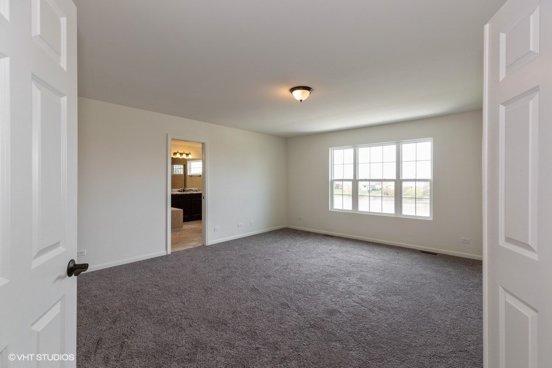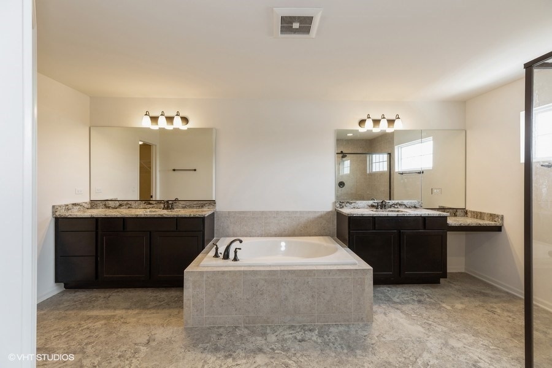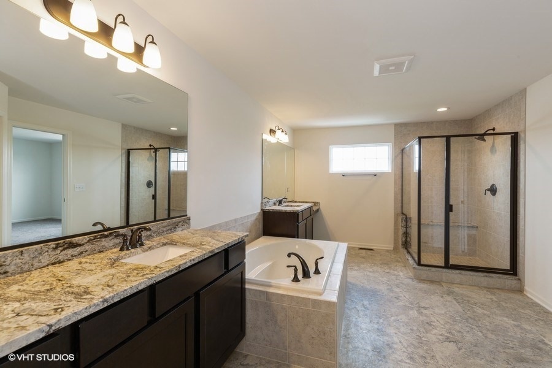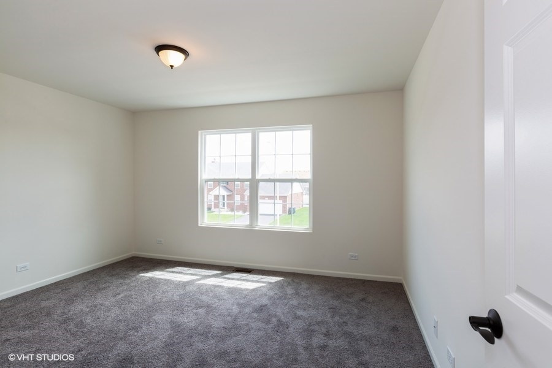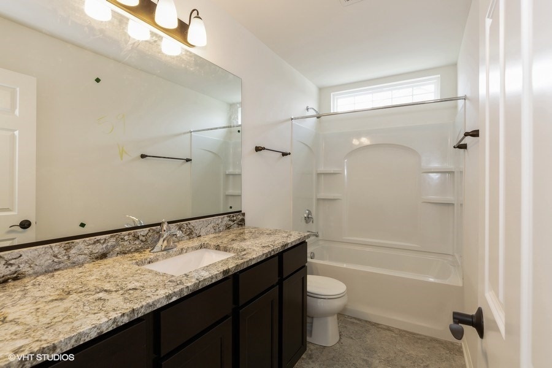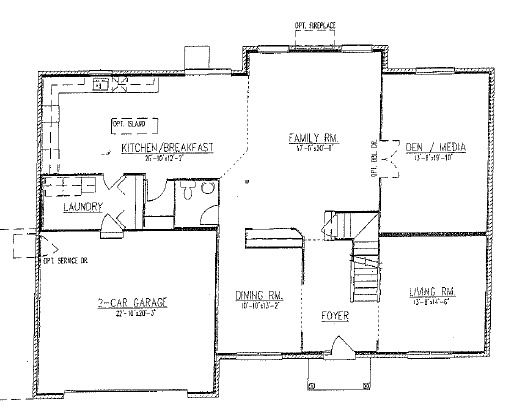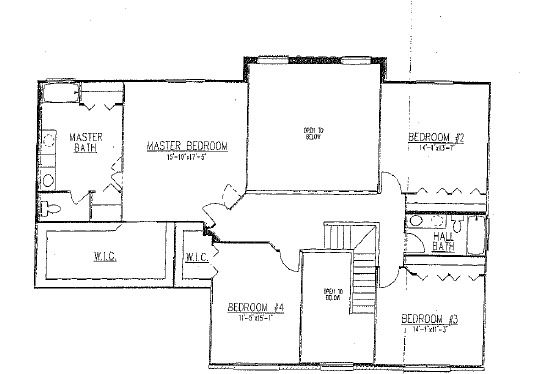Description
TO BE BUILT SEMI-CUSTOM HOME. Welcome to Rally Homes and Wellington Court of Lynwood offering a variety of BIG, BEAUTIFUL, BRICK 2-story and ranch style homes with many options to customize to your wants and needs in a new home. The Royal Oak has over 3,400 square feet of living space and is our most dramatic home design yet! The dramatic 2-story foyer greets your guests, flanked by separate and formal living and dining rooms. The family room pops with soaring 2-story ceilings and a dramatic stacked windows out to the back. The family room leads into the first floor den/media room, perfect for the -in-home library or media room. A large kitchen, open concept breakfast are adjacent to the spacious first floor laundry/mud room and a powder room. The elegant staircase leads up to a dramatic overlook to the family room by a ‘catwalk’ leading to the four bedrooms. The owner’s retreat has an enormous walk in closet and spacious private bath with private commode room and double linen closets. A partial basement and 2-car garage complete this unique wow-house. Many customization options await, such as full basement, 3-car garage, fireplace, bay window and so much more. Our Sales office and model homes are open 5 days a week. Call for an appointment
- Listing Courtesy of: Keller Williams Infinity
Details
Updated on June 21, 2025 at 11:29 am- Property ID: MRD12256259
- Price: $517,990
- Property Size: 3405 Sq Ft
- Bedrooms: 4
- Bathrooms: 2
- Year Built: 2025
- Property Type: Single Family
- Property Status: Active
- HOA Fees: 350
- Parking Total: 2
- Parcel Number: 32124120350000
- Water Source: Public
- Sewer: Public Sewer
- Days On Market: 187
- Basement Bath(s): No
- Cumulative Days On Market: 187
- Tax Annual Amount: 111.35
- Roof: Asphalt
- Cooling: Central Air
- Asoc. Provides: Insurance
- Appliances: Double Oven,Microwave,Dishwasher,Cooktop
- Parking Features: On Site,Attached,Garage
- Room Type: No additional rooms
- Stories: 2 Stories
- Directions: off Route 83 and 201st St
- Exterior: Vinyl Siding,Brick
- Association Fee Frequency: Not Required
- Living Area Source: Builder
- Elementary School: Sandridge Elementary School
- Middle Or Junior School: Sandridge Elementary School
- High School: Bloom High School
- Township: Bloom
- Bathrooms Half: 1
- ConstructionMaterials: Vinyl Siding,Brick
- Subdivision Name: Wellington Court
- Asoc. Billed: Not Required
- Parking Type: Garage
Address
Open on Google Maps- Address 2137 Bilstone
- City Lynwood
- State/county IL
- Zip/Postal Code 60411
- Country Cook
Overview
- Single Family
- 4
- 2
- 3405
- 2025
Mortgage Calculator
- Down Payment
- Loan Amount
- Monthly Mortgage Payment
- Property Tax
- Home Insurance
- PMI
- Monthly HOA Fees
