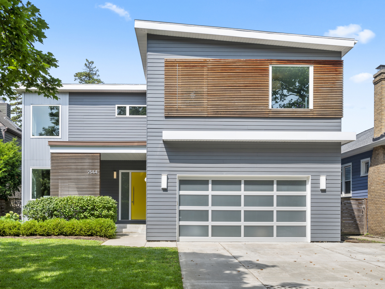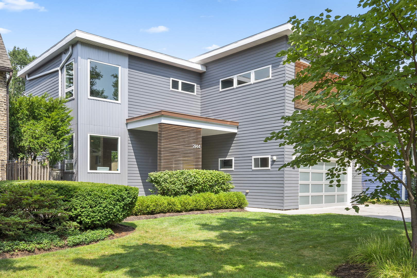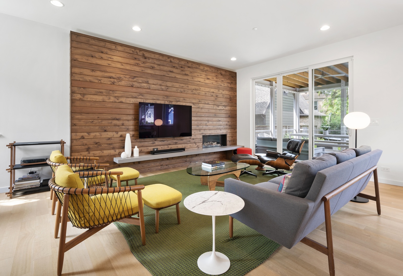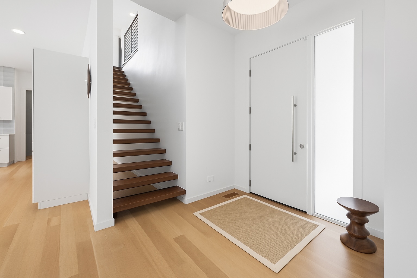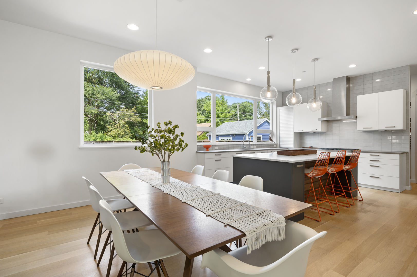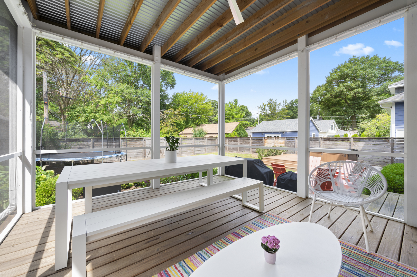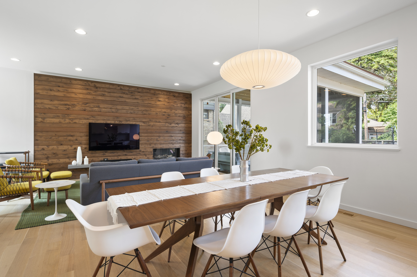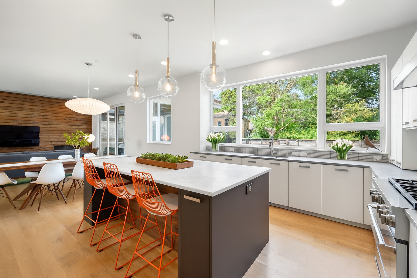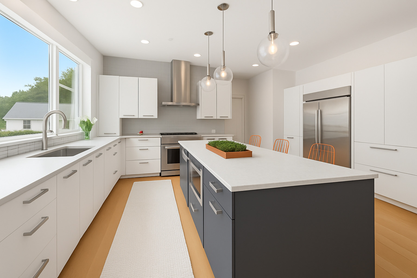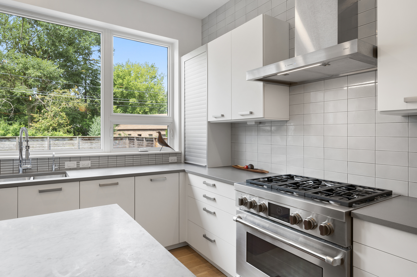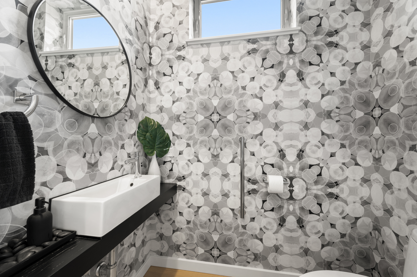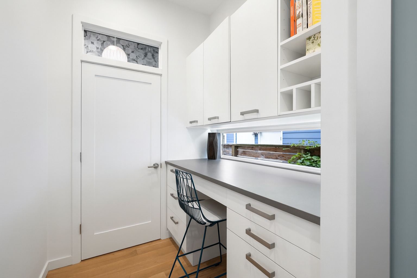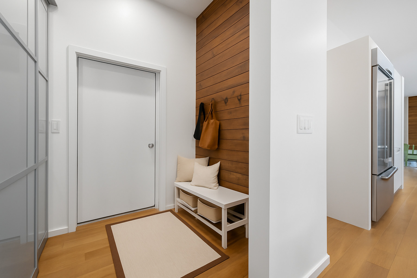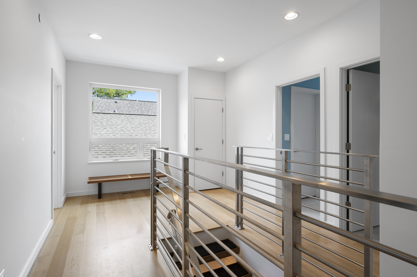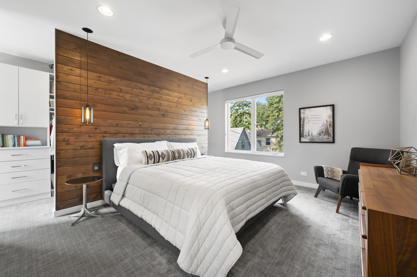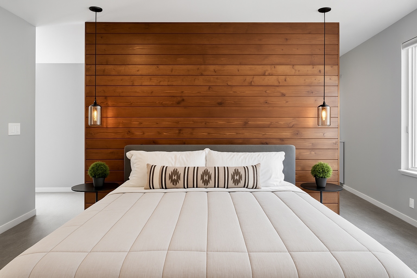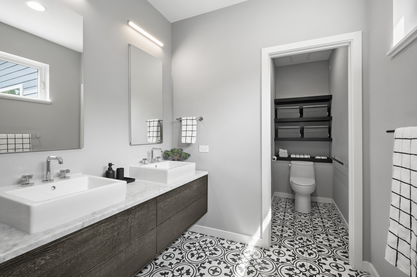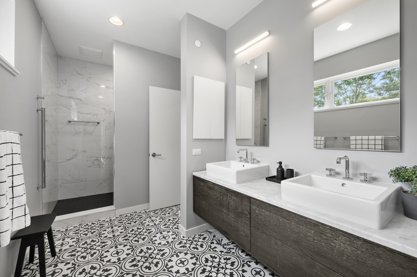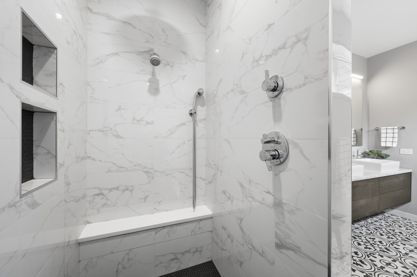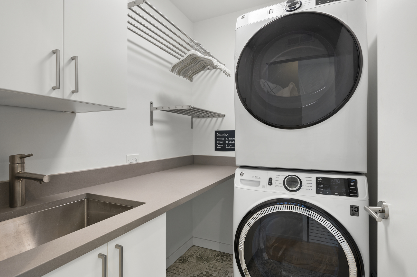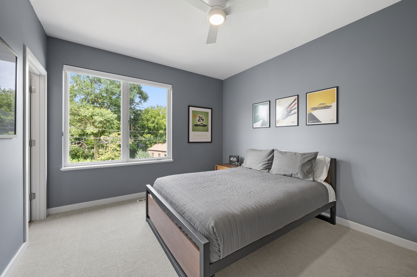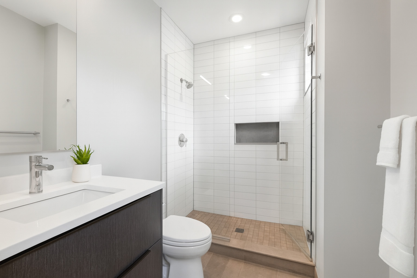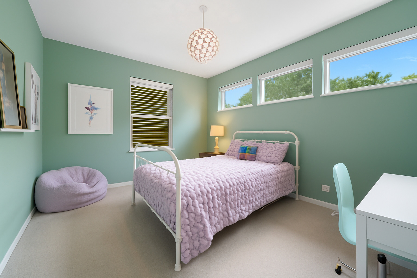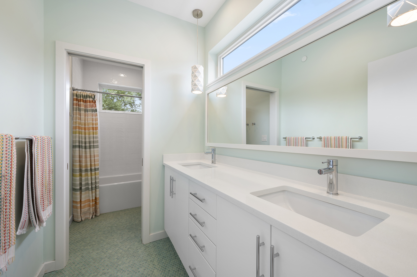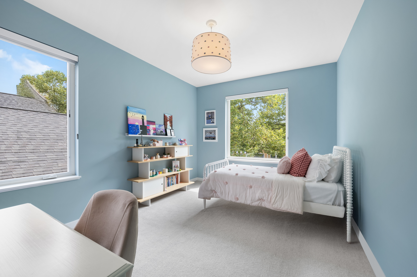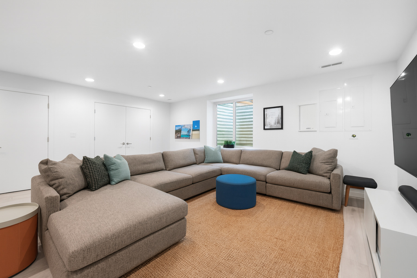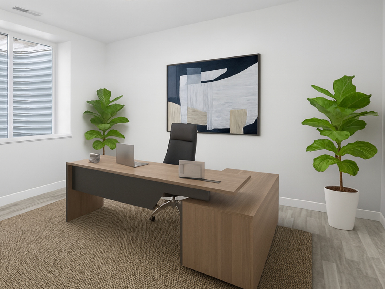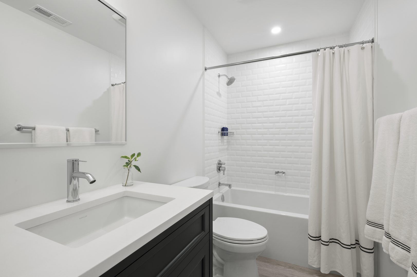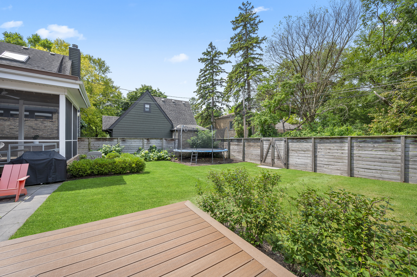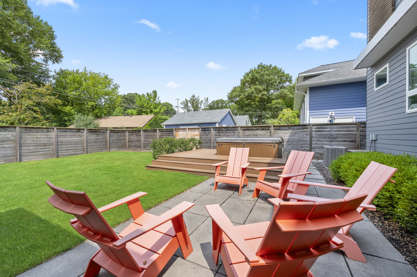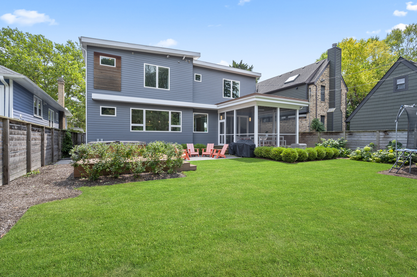Description
Built in 2018, this contemporary home is an architectural delight with a light-filled open floor plan, floating-tread staircase, and designer finishes throughout. The main level features a chef’s kitchen with oversized island, two dishwashers and custom cabinetry, a mudroom, and a beautifully appointed family room with modern gas fireplace, flowing into the screened-in 3-season room overlooking the backyard. The fully fenced backyard is perfect for entertaining and enjoys a western exposure of wonderful sunsets. An oversized hot tub is a perfect amenity, especially for those winter months! The second floor has 4 spacious bedrooms and 3 full baths, with a luxurious primary suite including a spa-inspired bath with dual vanities and radiant heated floors. All bedrooms have incredible custom walk-in closets with storage for everything. The second floor laundry room provides the utmost convenience. The finished basement offers a large recreation room with radiant heated floors, great storage, an additional (5th) bedroom that can easily be used as a home office/gym, and a full designer bath. An oversized attached 2-car garage is quite the luxury and an added convenience to your daily living. The home also has a newer generator and dual sump pumps, both providing added peace of mind. Truly a special home and conveniently located with close proximity to schools, shopping, dining and transportation. You won’t want to miss!
- Listing Courtesy of: @properties Christie's International Real Estate
Details
Updated on August 23, 2025 at 2:32 am- Property ID: MRD12446147
- Price: $1,575,000
- Property Size: 3482 Sq Ft
- Bedrooms: 4
- Bathrooms: 4
- Year Built: 2018
- Property Type: Single Family
- Property Status: Contingent
- Parking Total: 4
- Parcel Number: 10114160310000
- Water Source: Lake Michigan
- Sewer: Public Sewer
- Architectural Style: Contemporary
- Buyer Agent MLS Id: MRD107196
- Days On Market: 4
- Basement Bedroom(s): 1
- Purchase Contract Date: 2025-08-21
- Basement Bath(s): Yes
- Fire Places Total: 1
- Cumulative Days On Market: 4
- Tax Annual Amount: 1708.43
- Cooling: Central Air
- Asoc. Provides: None
- Appliances: Range,Microwave,Dishwasher,High End Refrigerator,Washer,Dryer,Disposal,Stainless Steel Appliance(s),Range Hood
- Parking Features: Concrete,On Site,Garage Owned,Attached,Driveway,Owned,Garage
- Room Type: Bedroom 5,Study,Recreation Room,Walk In Closet,Deck,Screened Porch
- Community: Park,Curbs,Sidewalks,Street Lights,Street Paved
- Stories: 3 Stories
- Directions: Golf Road to McDaniel North to home
- Buyer Office MLS ID: MRD87291
- Association Fee Frequency: Not Required
- Living Area Source: Plans
- Elementary School: Lincolnwood Elementary School
- Middle Or Junior School: Haven Middle School
- High School: Evanston Twp High School
- Township: Evanston
- Bathrooms Half: 1
- ConstructionMaterials: Concrete,Wood Siding,Combination
- Contingency: Attorney/Inspection
- Interior Features: Hot Tub,Built-in Features,Walk-In Closet(s),Open Floorplan,Dining Combo
- Asoc. Billed: Not Required
Address
Open on Google Maps- Address 2144 McDaniel
- City Evanston
- State/county IL
- Zip/Postal Code 60201
- Country Cook
Overview
- Single Family
- 4
- 4
- 3482
- 2018
Mortgage Calculator
- Down Payment
- Loan Amount
- Monthly Mortgage Payment
- Property Tax
- Home Insurance
- PMI
- Monthly HOA Fees
