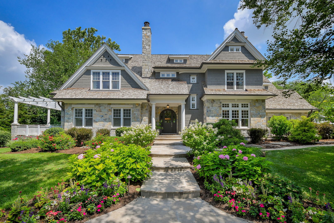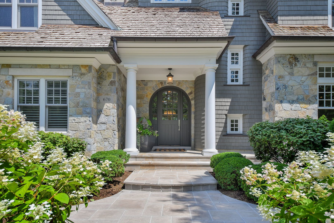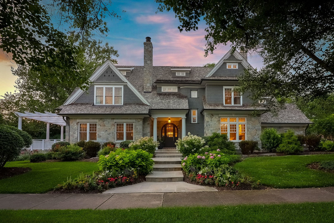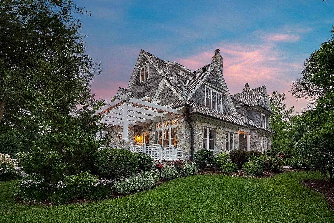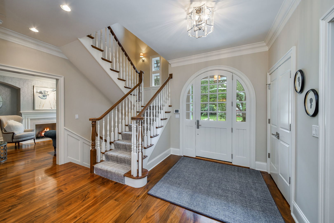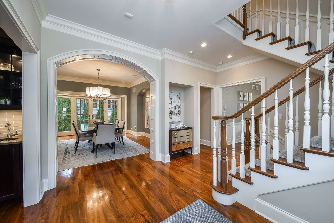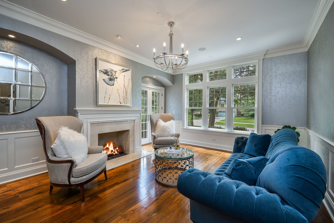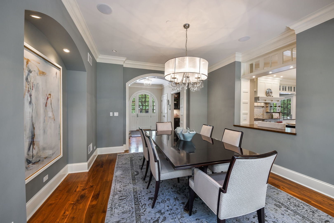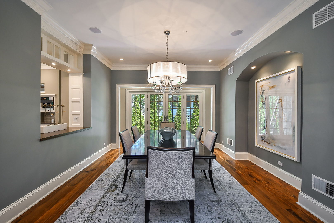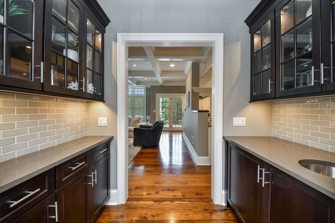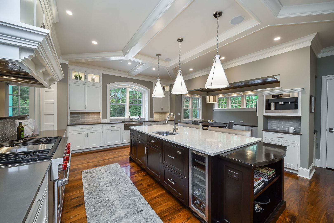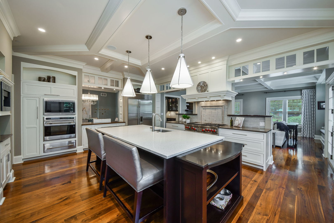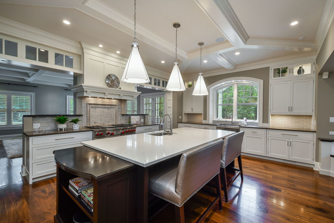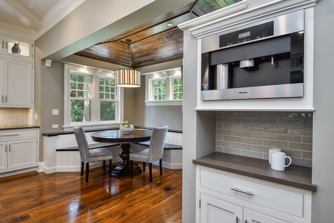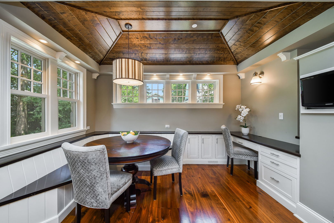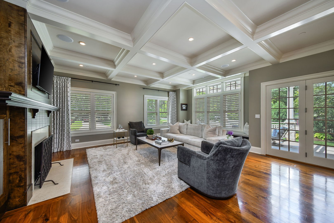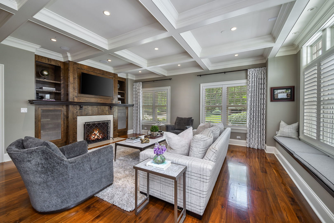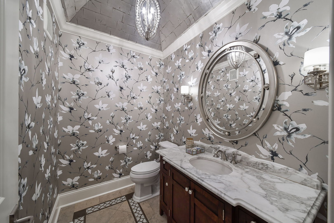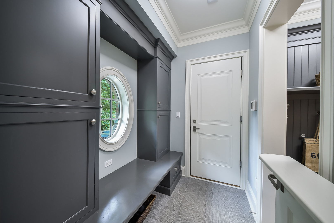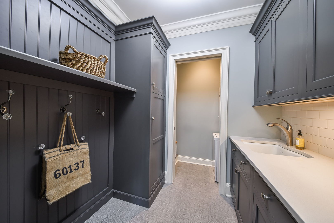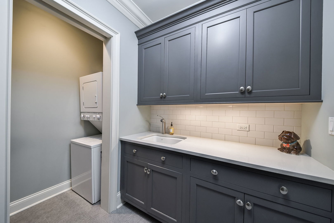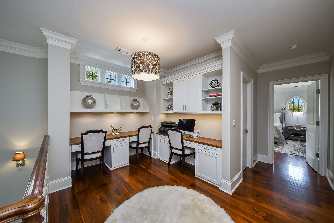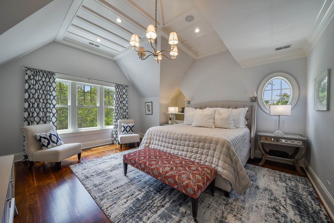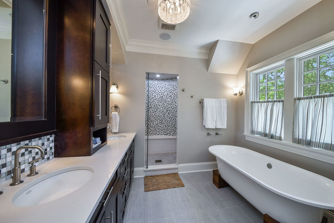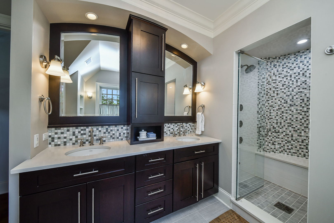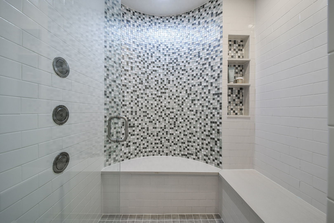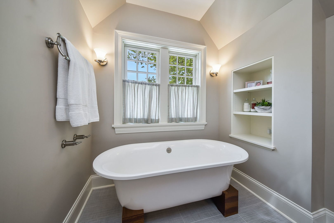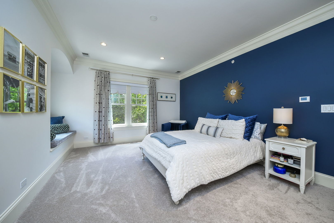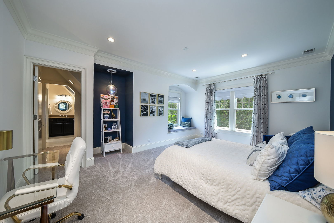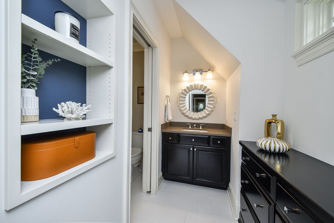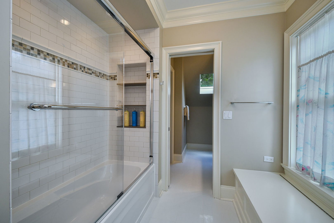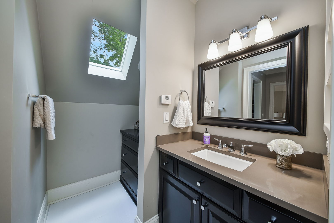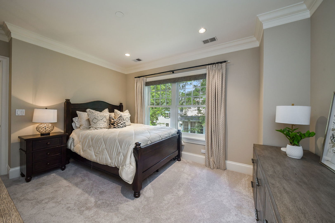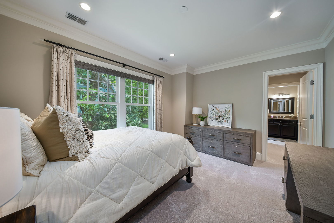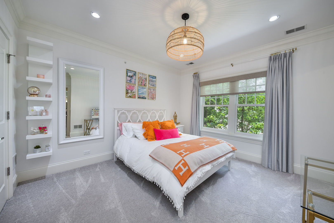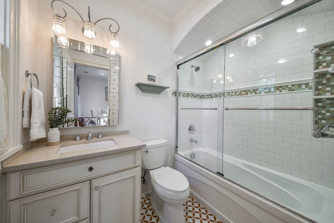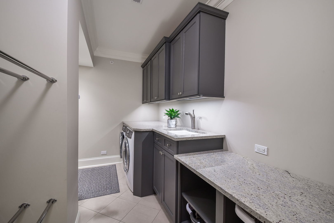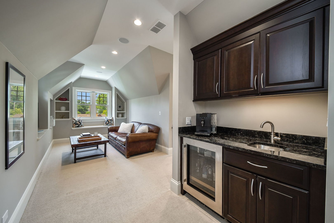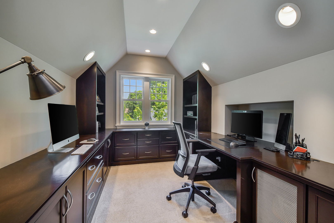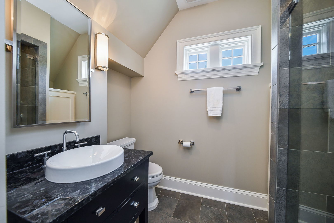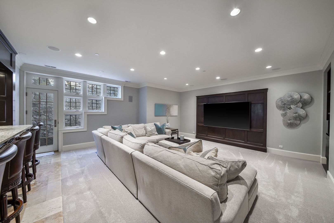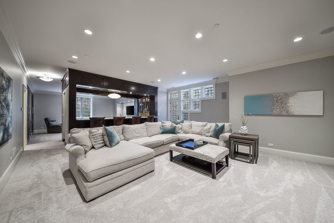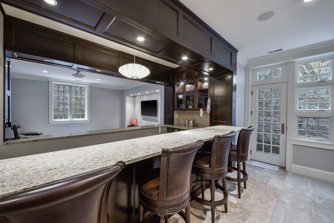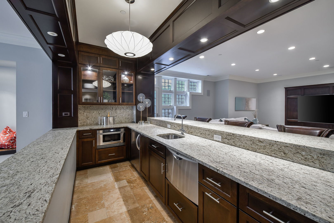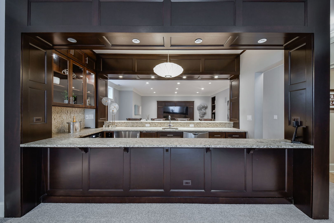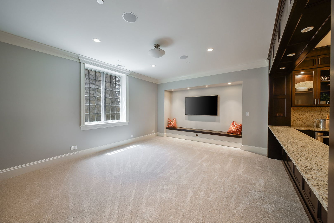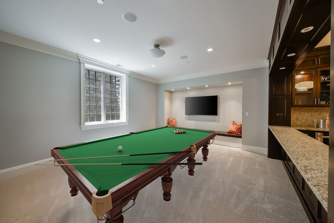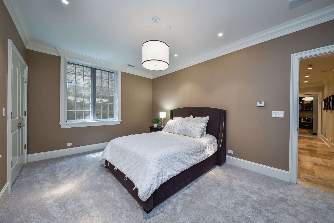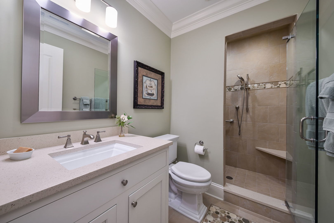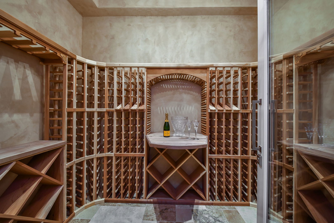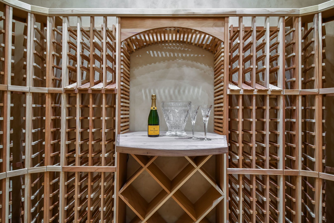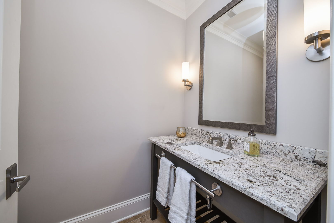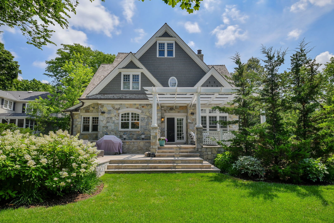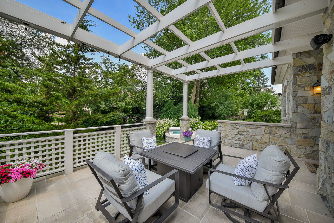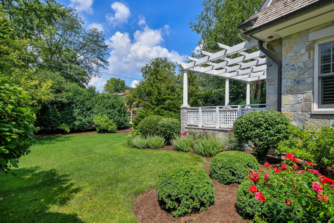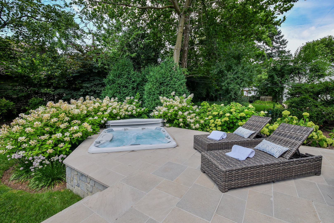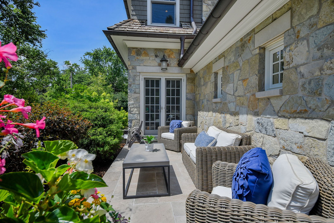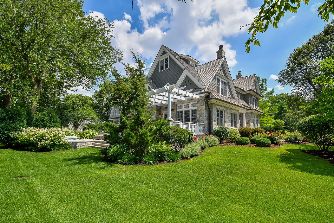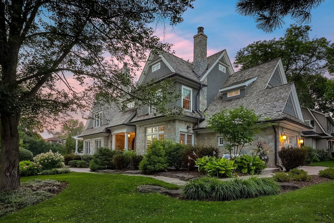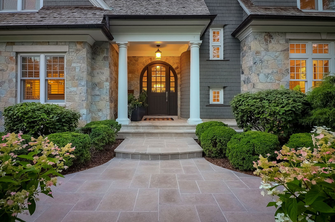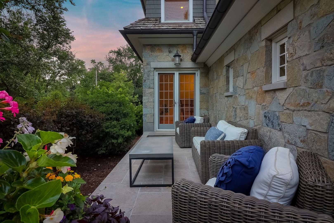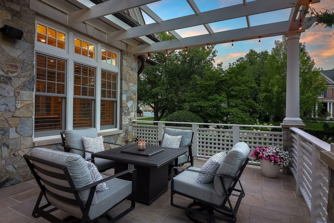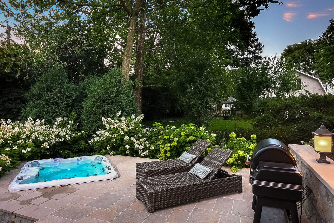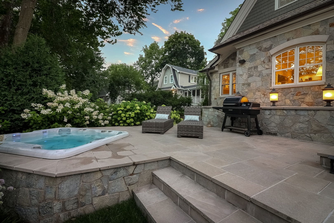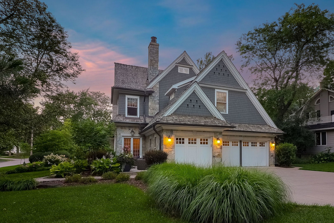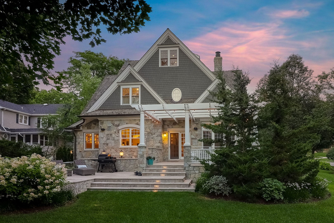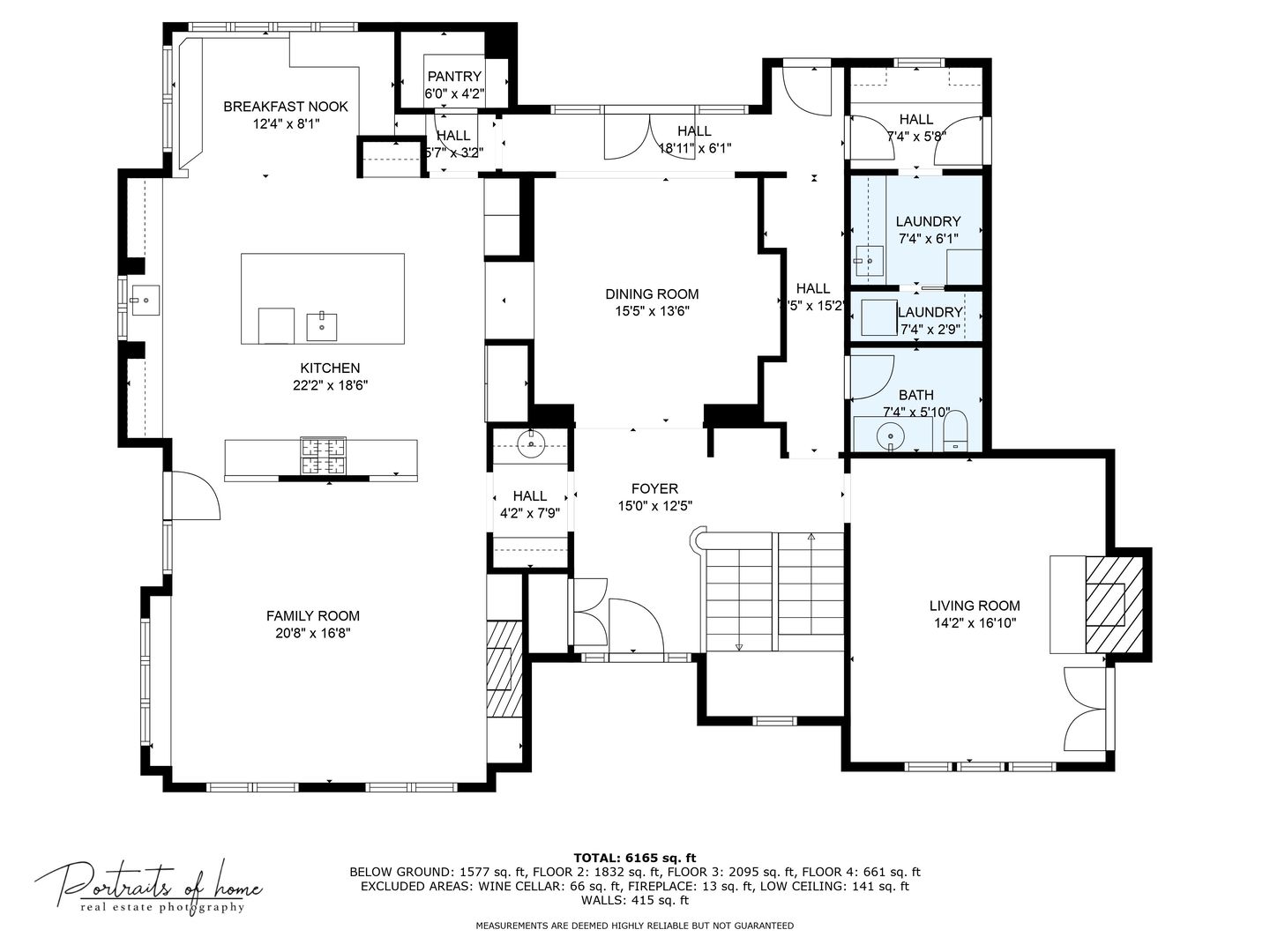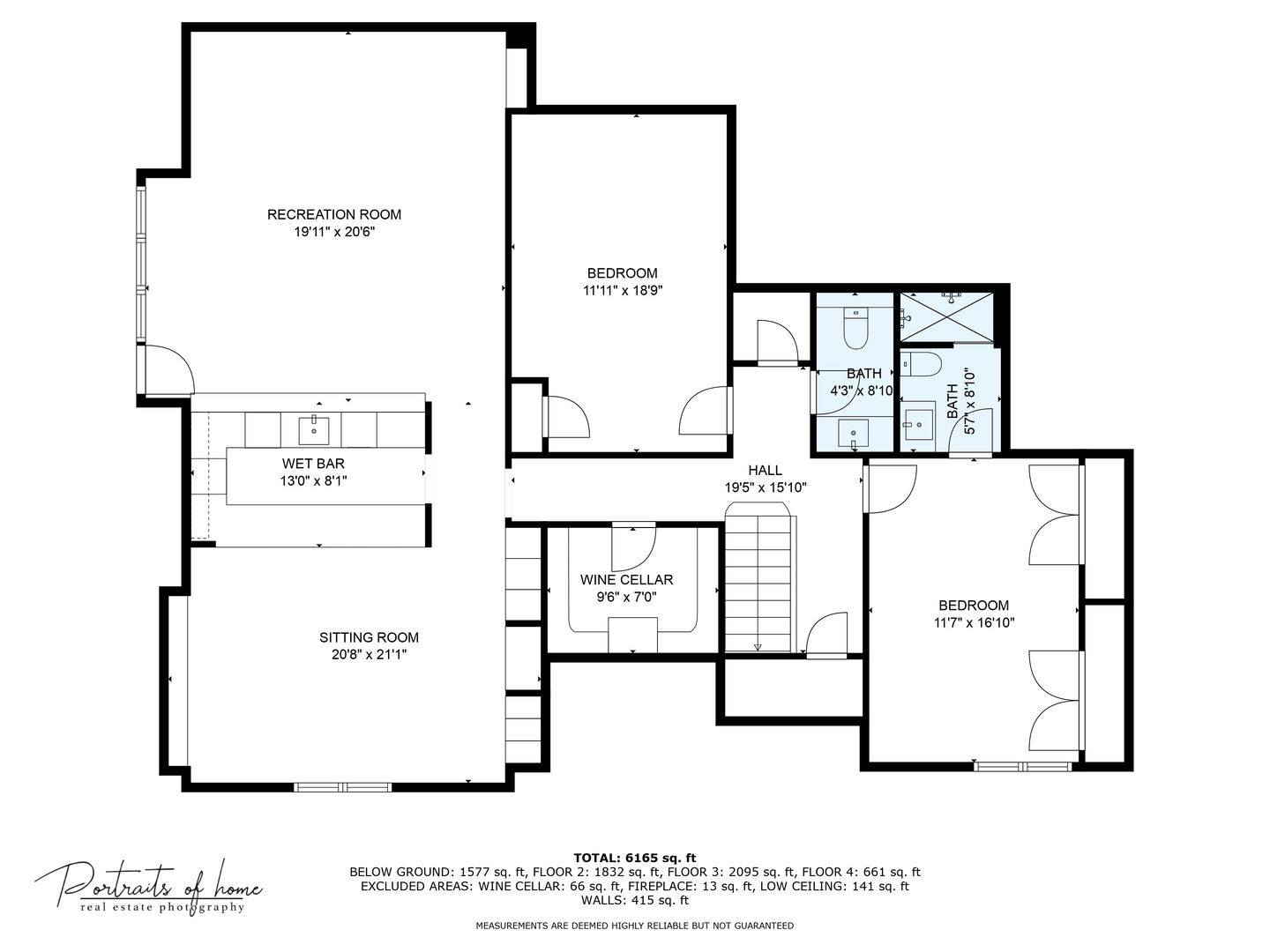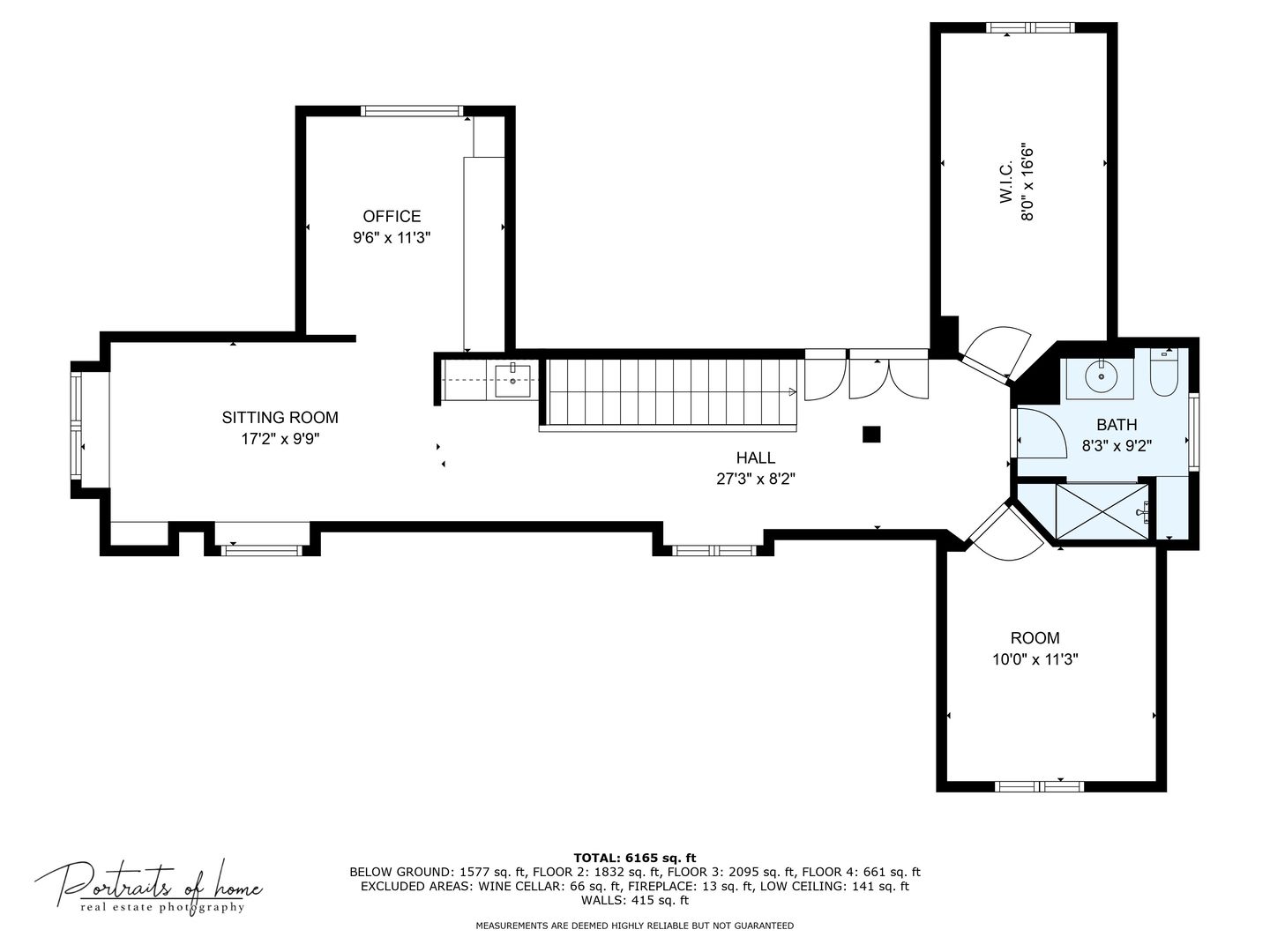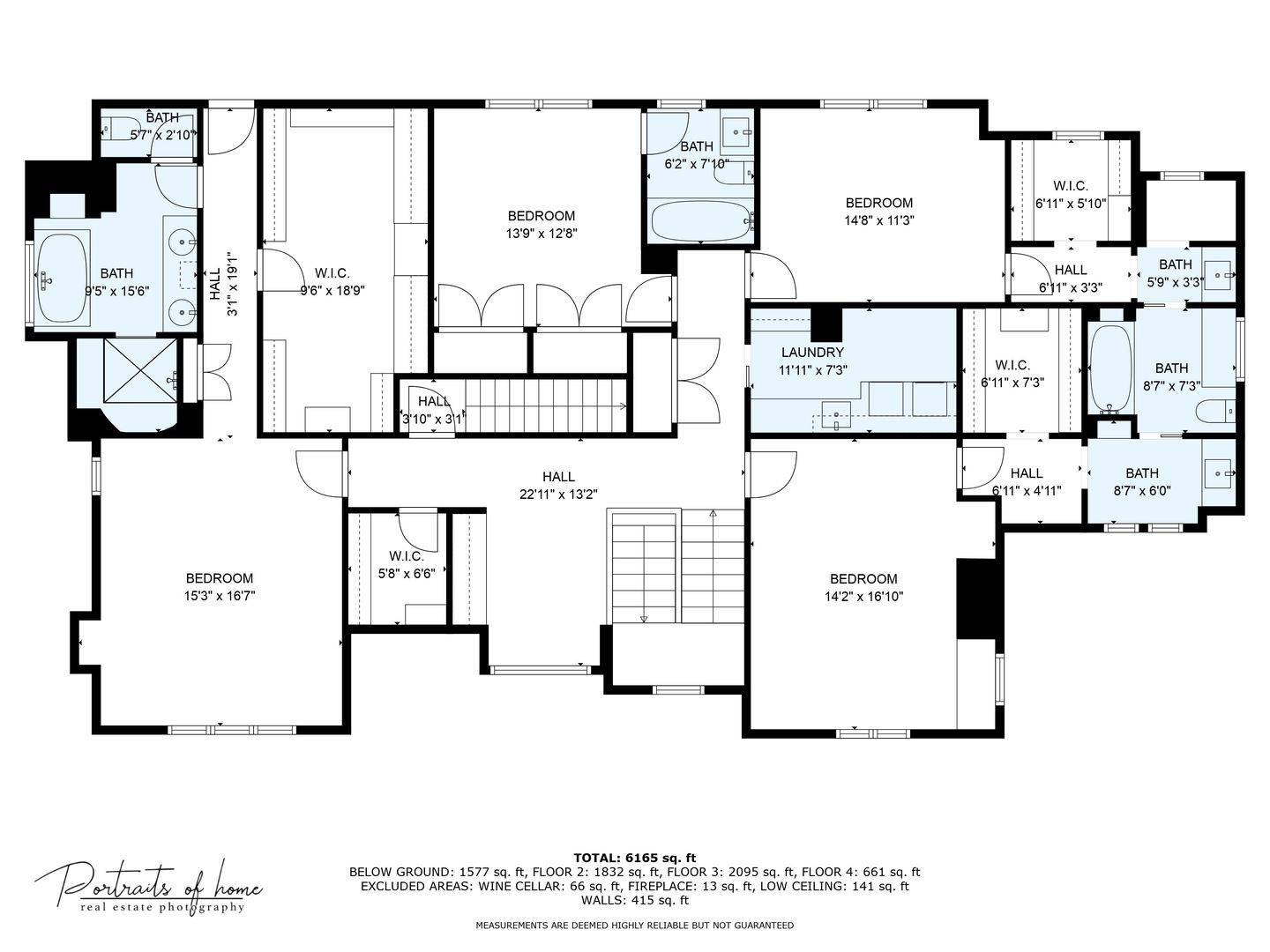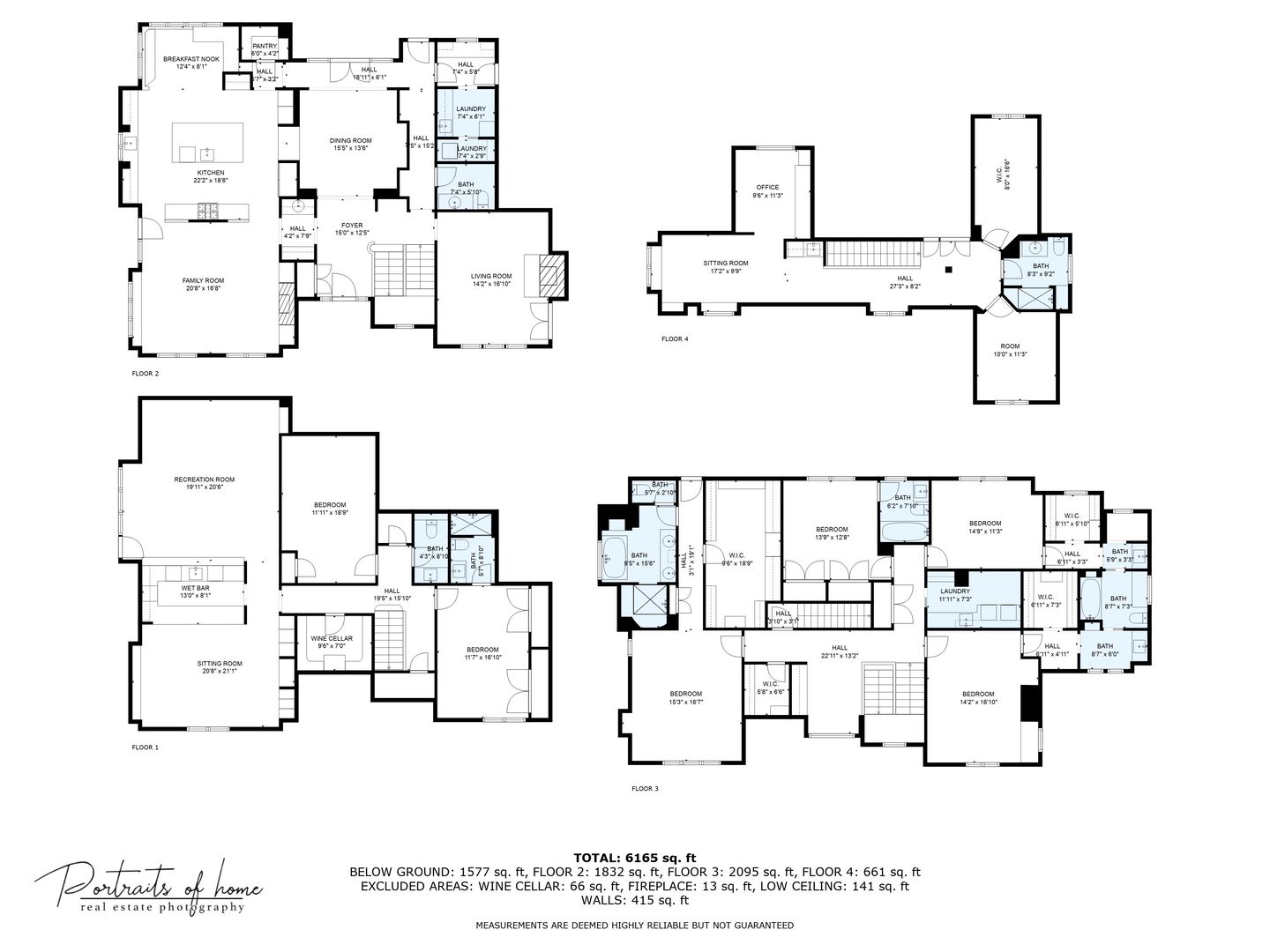Description
Introducing one of Glen Ellyn’s most beautiful homes by the renowned Gits Home Builders, this above-grade Hamptons-style residence offers approximately 7,112 square feet of living space on over a third of an acre, where exquisite architectural details and timeless millwork set the tone for refined luxury. Designed for beauty, privacy, and practicality, this custom-built home blends state-of-the-art design with an inviting warmth that makes it truly extraordinary. The heart of the home is the oversized chef’s kitchen featuring premium appliances including Wolf and Sub-Zero, custom cabinetry, and a large quartz island, seamlessly flowing into the grand family room-perfect for lively gatherings or quiet evenings. A charming dining room, complete with French doors opening to the side patio and a sparkling chandelier, sets the stage for elegant entertaining, while the stylish formal living room opens to a third patio with space for hosting guests outdoors. Upstairs, the primary suite is a private sanctuary with soaring ceilings, a spa-like en-suite bath featuring a standing tub, steam shower, and dual vanities, a custom oversized walk-in closet, and balcony. Three additional spacious bedrooms, all with radiant heated bedroom floors and luxurious baths, ensure comfort for family and guests alike. The beautifully finished third floor offers a spacious living area, wet bar with Sub-Zero beverage fridge, full bath, and custom office. The finished deep-pour basement is designed for entertaining with a full wet bar, wine cellar, media space, game areas, workout room, private guest suite, and ceiling height ideal for adding a golf simulator. Outdoor living is equally enchanting, with a secluded patio perfect for morning coffee, a hot tub for evening relaxation, and generous space for gatherings. There are 3 patios to choose from. Completing this masterpiece is a large three-car garage with room for storage, leading to a thoughtful mudroom and laundry combination. This rare opportunity in Glen Ellyn offers effortless living in a coveted location.
- Listing Courtesy of: @properties Christie's International Real Estate
Details
Updated on September 25, 2025 at 10:50 am- Property ID: MRD12448831
- Price: $2,250,000
- Property Size: 5368 Sq Ft
- Bedrooms: 4
- Bathrooms: 5
- Year Built: 2010
- Property Type: Single Family
- Property Status: Pending
- Parking Total: 3
- Off Market Date: 2025-08-24
- Parcel Number: 0514221018
- Water Source: Lake Michigan
- Sewer: Public Sewer
- Architectural Style: Traditional
- Buyer Agent MLS Id: MRD221580
- Days On Market: 36
- Basement Bedroom(s): 1
- Purchase Contract Date: 2025-08-24
- Basement Bath(s): Yes
- Living Area: 0.34
- Fire Places Total: 2
- Cumulative Days On Market: 4
- Tax Annual Amount: 4734.56
- Roof: Shake
- Cooling: Central Air
- Asoc. Provides: None
- Appliances: Range,Microwave,Dishwasher,High End Refrigerator,Bar Fridge,Washer,Dryer,Disposal,Stainless Steel Appliance(s),Wine Refrigerator,Humidifier
- Parking Features: Concrete,Garage Door Opener,Heated Garage,On Site,Other,Attached,Garage
- Room Type: Bedroom 5,Exercise Room,Foyer,Office,Recreation Room,Study,Bonus Room,Mud Room,Walk In Closet
- Stories: 3 Stories
- Directions: Roosevelt to Park North to Revere East
- Buyer Office MLS ID: MRD22039
- Association Fee Frequency: Not Required
- Living Area Source: Builder
- Elementary School: Ben Franklin Elementary School
- Middle Or Junior School: Hadley Junior High School
- High School: Glenbard West High School
- Township: Milton
- Bathrooms Half: 2
- ConstructionMaterials: Cedar,Shake Siding,Stone
- Contingency: Attorney/Inspection
- Interior Features: Dry Bar,Wet Bar,Built-in Features,Walk-In Closet(s),Bookcases,Coffered Ceiling(s),Open Floorplan,Special Millwork,Pantry
- Asoc. Billed: Not Required
Address
Open on Google Maps- Address 215 S Revere
- City Glen Ellyn
- State/county IL
- Zip/Postal Code 60137
- Country DuPage
Overview
- Single Family
- 4
- 5
- 5368
- 2010
Mortgage Calculator
- Down Payment
- Loan Amount
- Monthly Mortgage Payment
- Property Tax
- Home Insurance
- PMI
- Monthly HOA Fees
