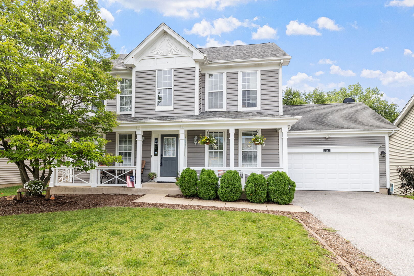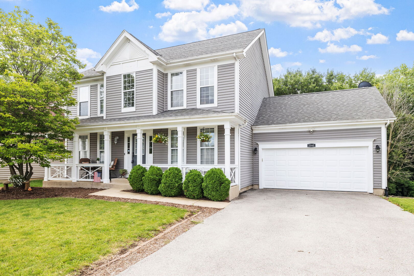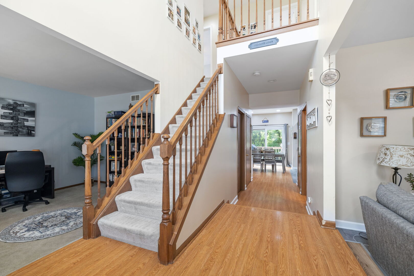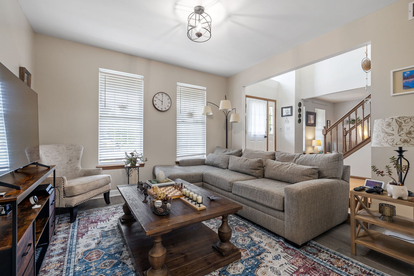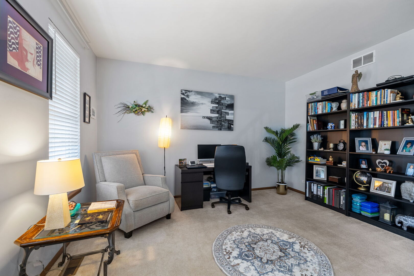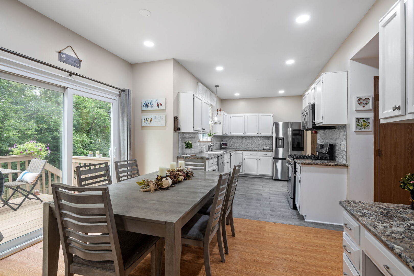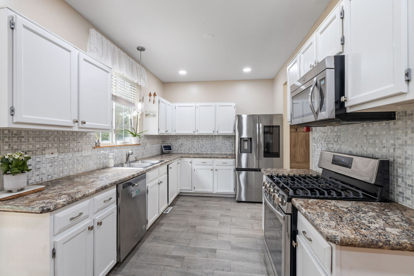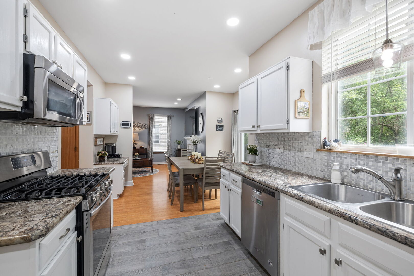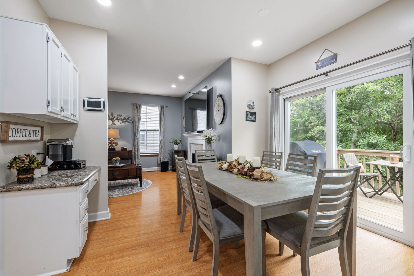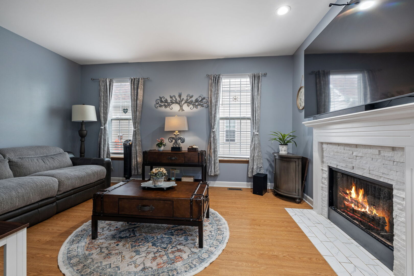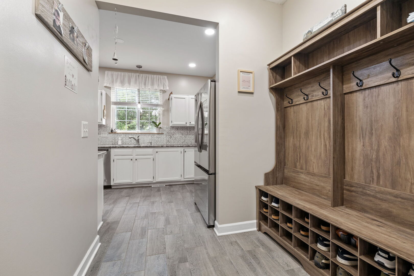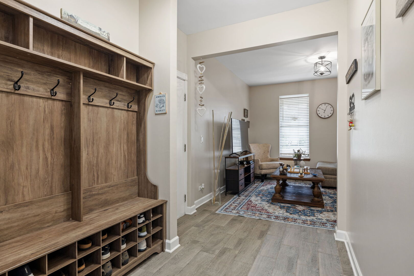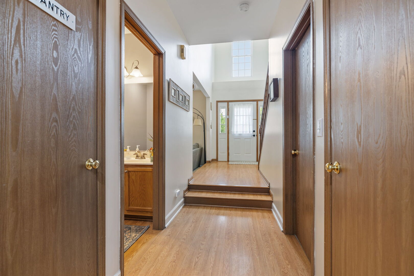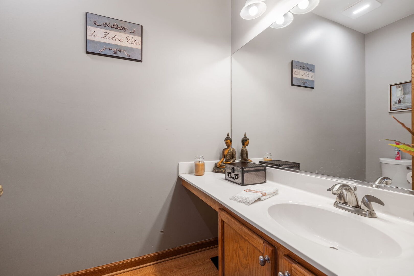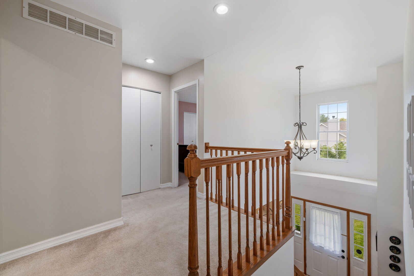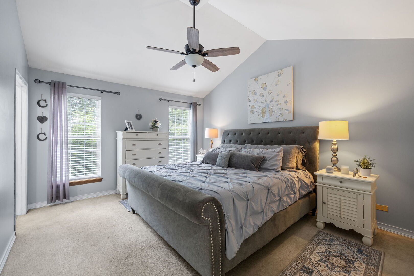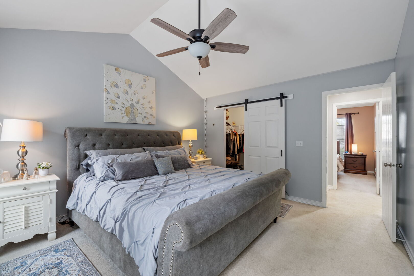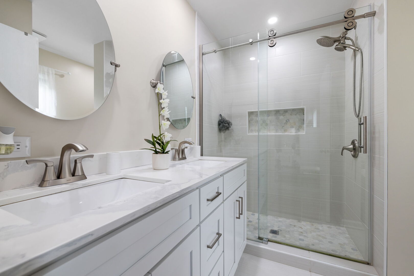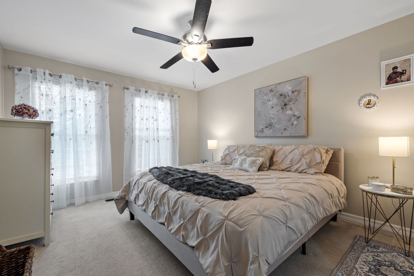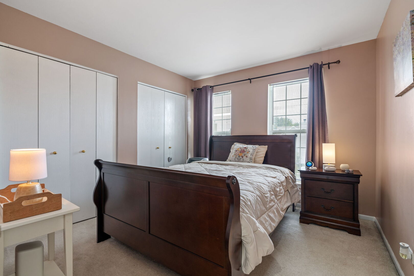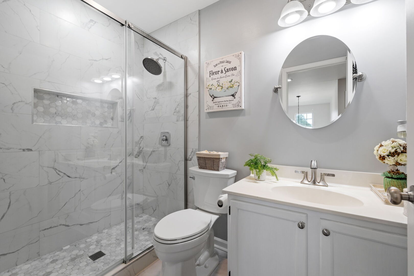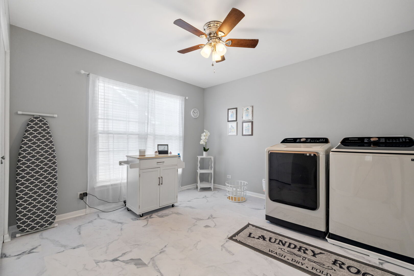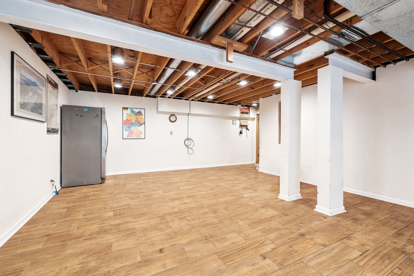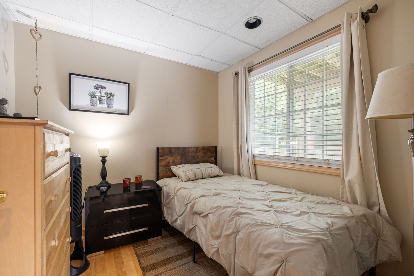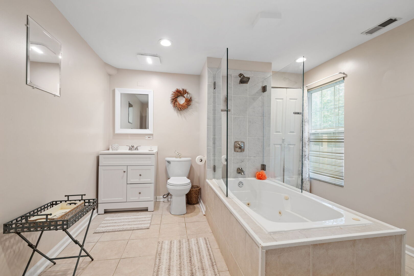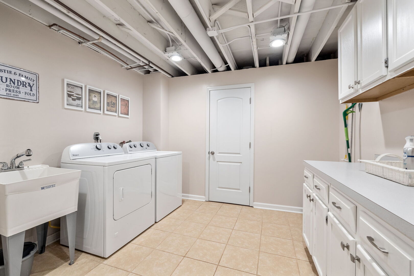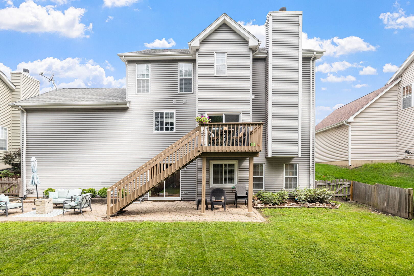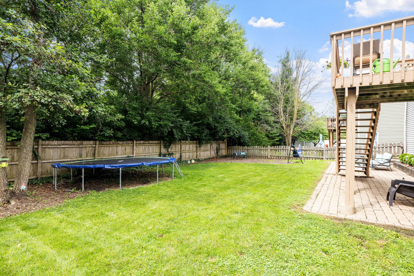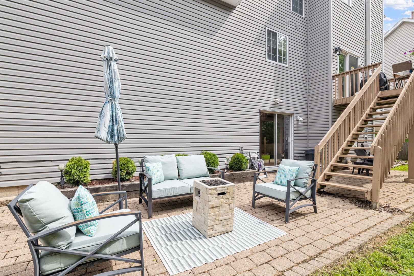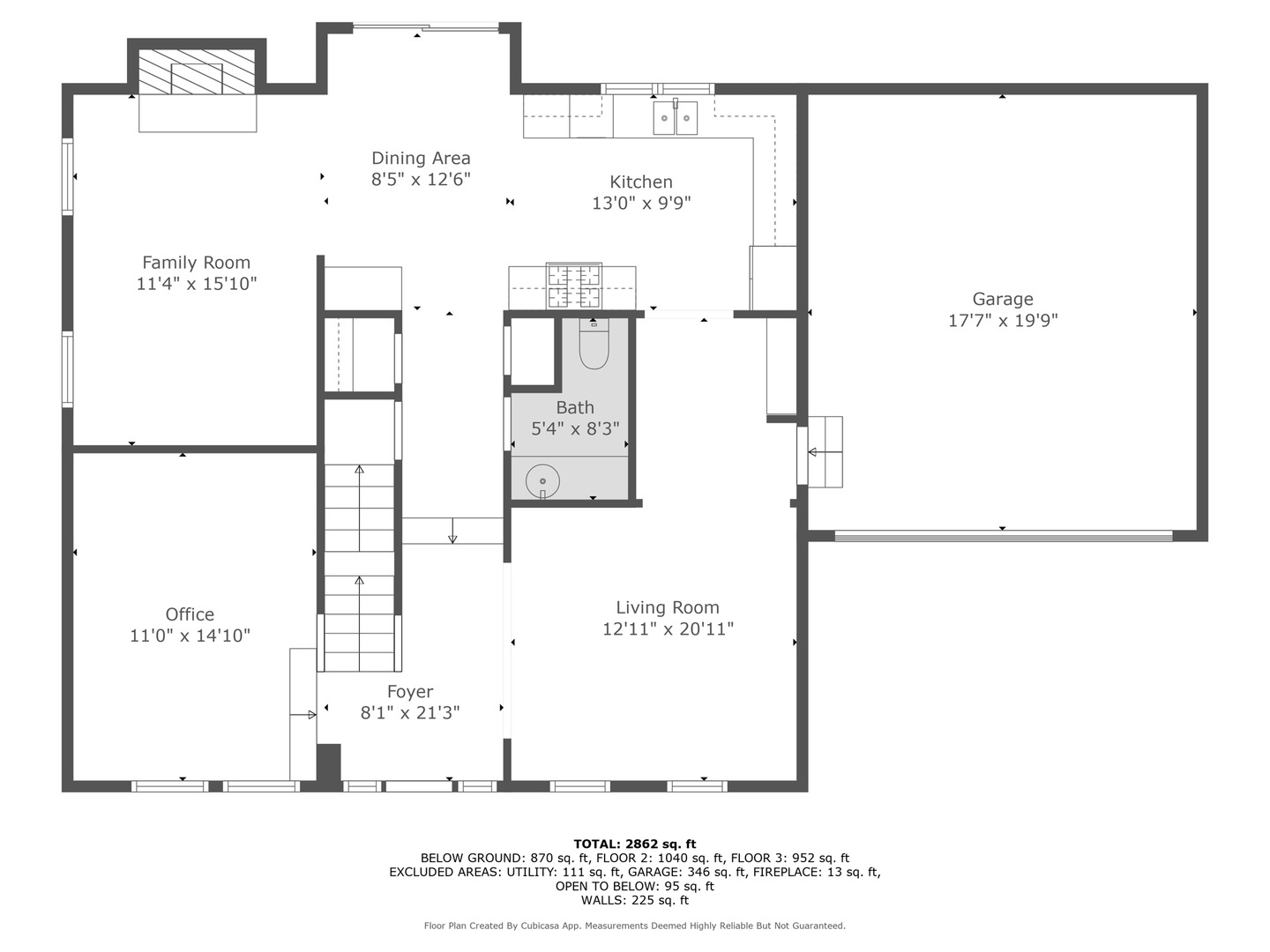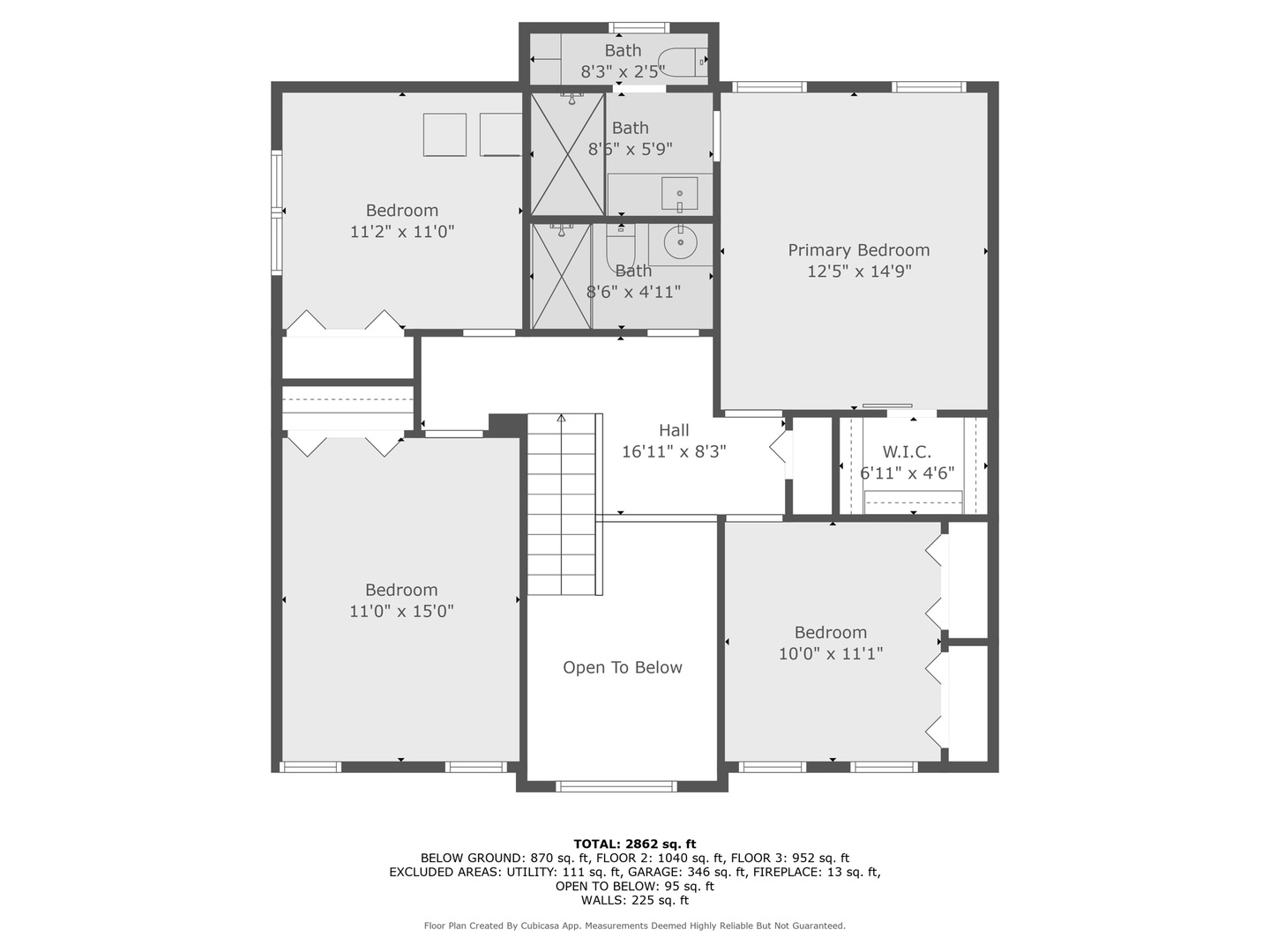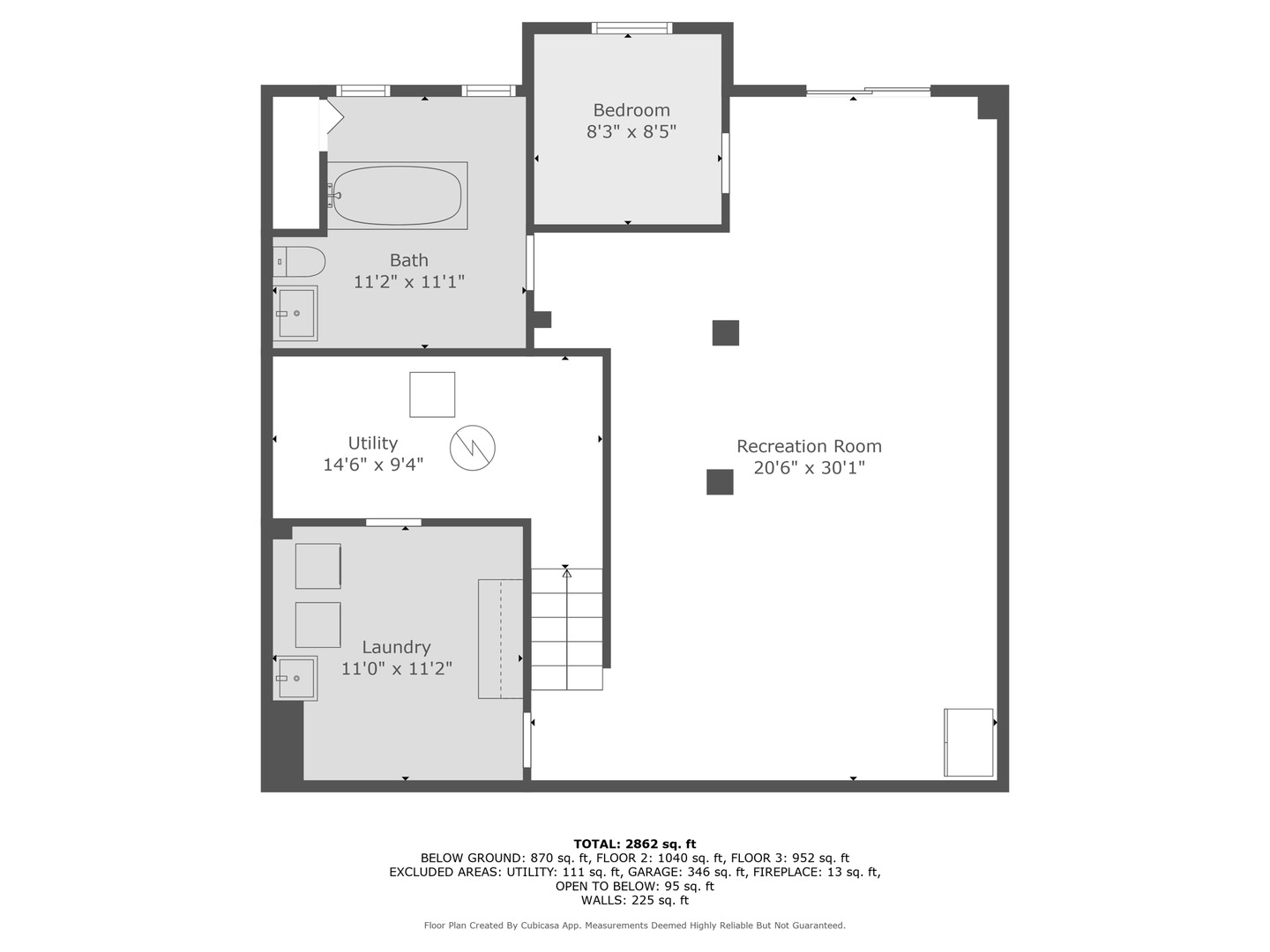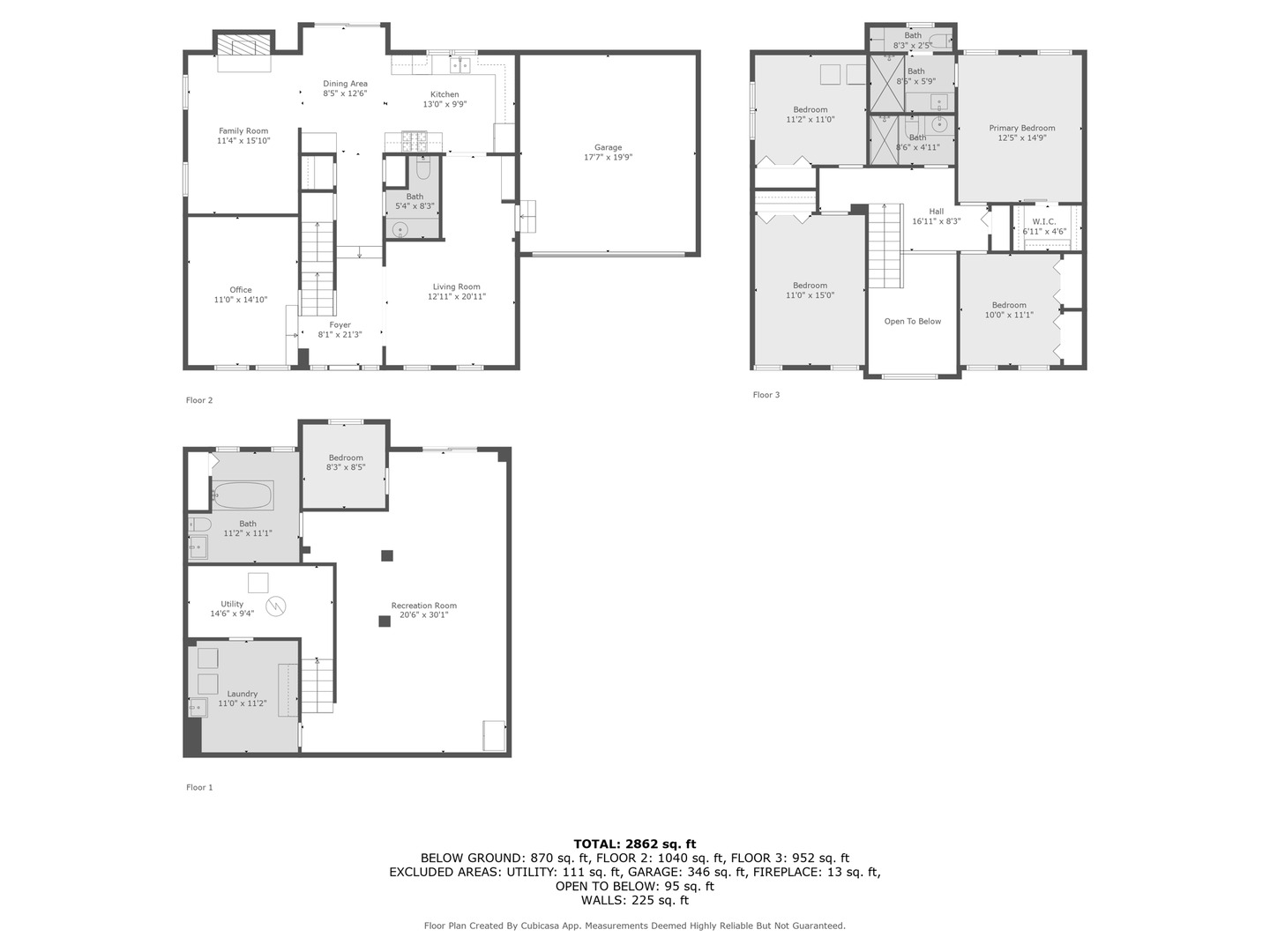Description
Check out this 4 bedroom/3.5 bathroom home with a wooded backdrop! Be greeted by a large front porch, which is a perfect spot for your morning coffee or watching the kids play. Enter the home into the two-story foyer and notice Hardwood floors, an open staircase, and access to the living room and den/dining room. The eat-in kitchen has new tile flooring and HW floors, stainless steel appliances, a pantry closet, and a sliding glass door to the deck that overlooks the backyard. The family room has a gas fireplace and is right off the kitchen. The powder room, storage closet, and a built in bench inside the garage door round out the main level. Head upstairs to find the primary bedroom that has vaulted ceilings, a walk in closet with a barn door, and an ensuite that has a new tiled shower and double sinks. There are three additional bedrooms, a linen closet, and an updated full bathroom with a new tiled shower on the second level. Note one of the bedrooms is currently being used as a 2nd laundry room, but can easily be converted back to a bedroom. The finished walk-out basement is another great space to entertain with a sliding door that opens to the paver patio offering great views of the fenced in yard. There is a bonus room and an updated full bathroom that has a jetted tub/shower and linen closet. The basement laundry room has a utility sink, cabinets, and access to the mechanical/storage room. Two car attached garage with storage space. Major renovations in the last year; both side fences in the backyard are brand new, 2 upstairs bathrooms, 2nd laundry room upstairs (that can easily be converted back into a bedroom), the basement bathroom, new tile in kitchen and dining room/den, the fireplace was remodeled, and a new HWH. Other recent updates; kitchen appliances, upstairs washer/dryer, laundry room in the basement with storage area. The HVAC system, Roof, and Siding (2018). Walking Distance to Four Pointes Park and Edinburgh Park. Close to shopping, schools, restaurants, Rush Copley Medical Center, and more! Oswego 308 School District. Home is being sold as-is.
- Listing Courtesy of: Coldwell Banker Real Estate Group
Details
Updated on August 23, 2025 at 2:26 pm- Property ID: MRD12421883
- Price: $480,000
- Property Size: 2862 Sq Ft
- Bedrooms: 4
- Bathrooms: 3
- Year Built: 1994
- Property Type: Single Family
- Property Status: Contingent
- Parking Total: 2
- Parcel Number: 1536481012
- Water Source: Public
- Sewer: Public Sewer
- Architectural Style: Traditional
- Buyer Agent MLS Id: MRD99999
- Days On Market: 32
- Purchase Contract Date: 2025-08-22
- Basement Bath(s): Yes
- Living Area: 0.1168
- Fire Places Total: 1
- Cumulative Days On Market: 32
- Tax Annual Amount: 888.96
- Roof: Asphalt
- Cooling: Central Air
- Asoc. Provides: None
- Appliances: Range,Microwave,Dishwasher,Refrigerator,Washer,Dryer,Disposal,Stainless Steel Appliance(s),Humidifier
- Parking Features: Asphalt,Garage Door Opener,On Site,Garage Owned,Attached,Garage
- Room Type: Eating Area,Family Room,Bonus Room
- Community: Park,Curbs,Sidewalks,Street Lights,Street Paved
- Stories: 2 Stories
- Directions: Take Ogden Ave. to Pointe Blvd and turn left to Hammel Ave. and make a right and the home is on the left side of the street.
- Buyer Office MLS ID: MRDNONMEMBER
- Association Fee Frequency: Not Required
- Living Area Source: Estimated
- Elementary School: The Wheatlands Elementary School
- Middle Or Junior School: Bednarcik Junior High School
- High School: Oswego East High School
- Township: Aurora
- Bathrooms Half: 1
- ConstructionMaterials: Vinyl Siding
- Contingency: Attorney/Inspection
- Interior Features: Walk-In Closet(s)
- Subdivision Name: Four Pointes
- Asoc. Billed: Not Required
Address
Open on Google Maps- Address 2161 Hammel
- City Aurora
- State/county IL
- Zip/Postal Code 60504
- Country Kane
Overview
- Single Family
- 4
- 3
- 2862
- 1994
Mortgage Calculator
- Down Payment
- Loan Amount
- Monthly Mortgage Payment
- Property Tax
- Home Insurance
- PMI
- Monthly HOA Fees
