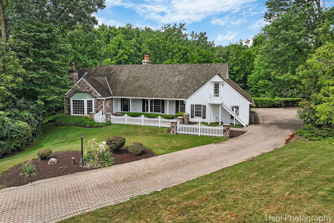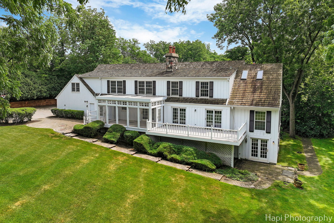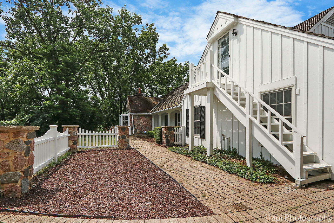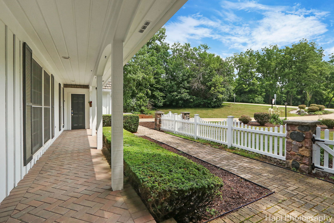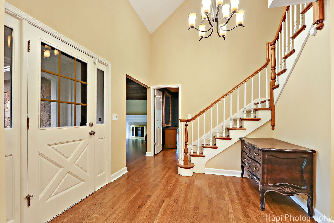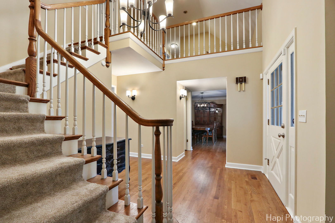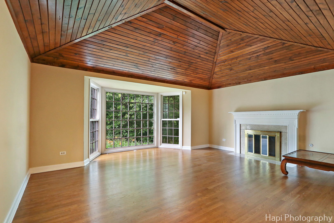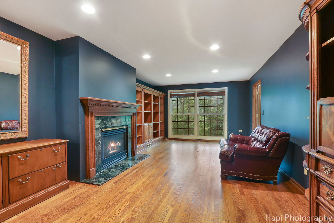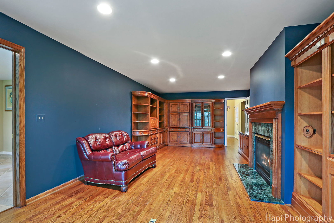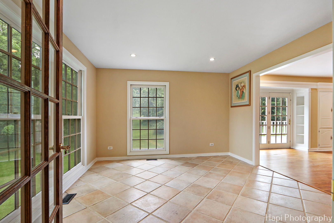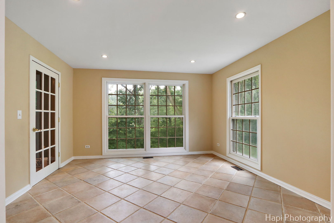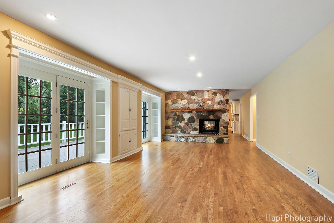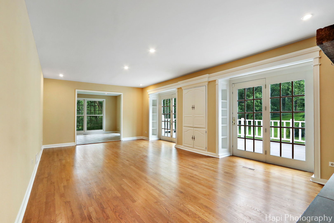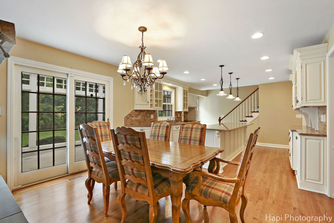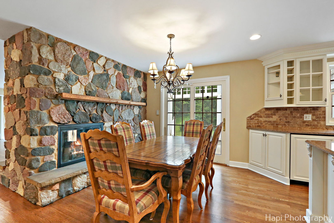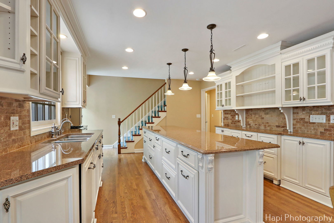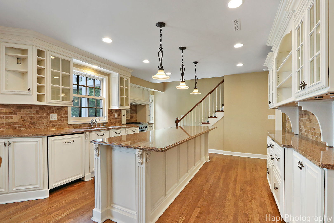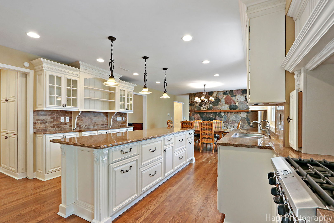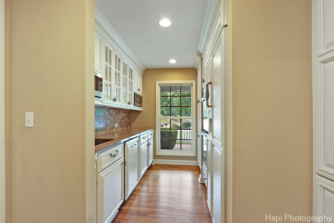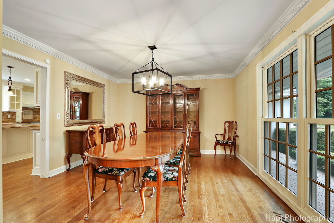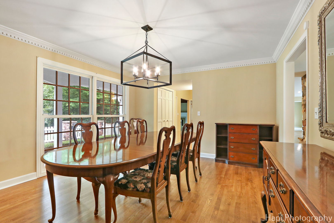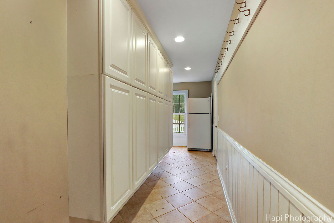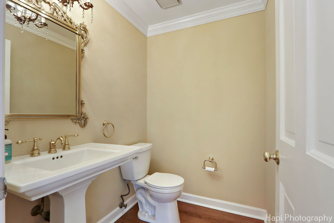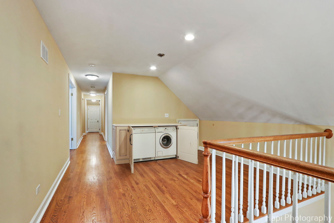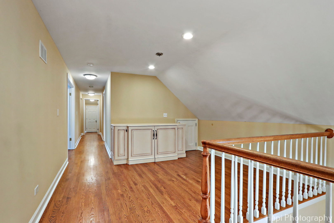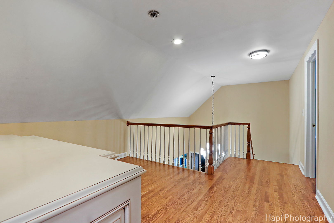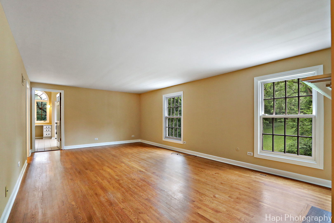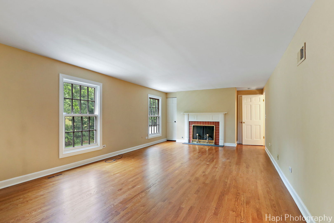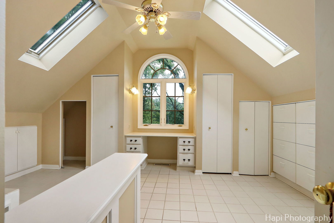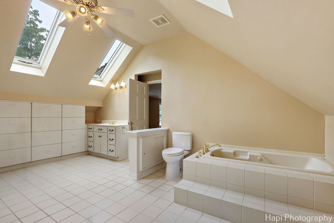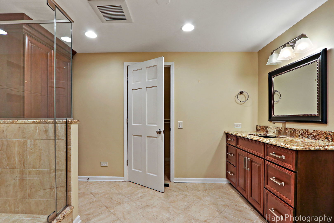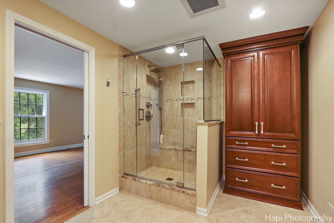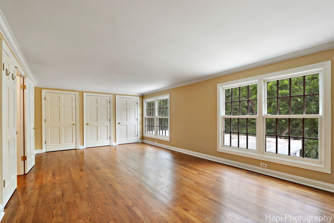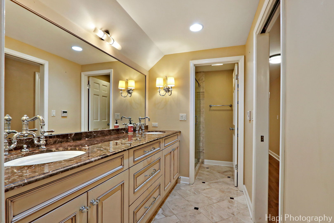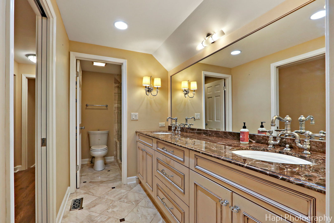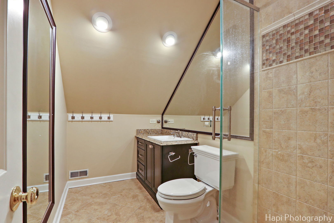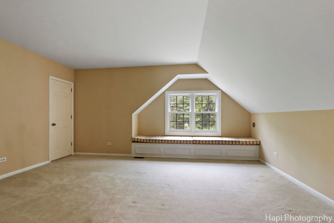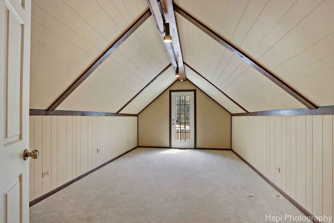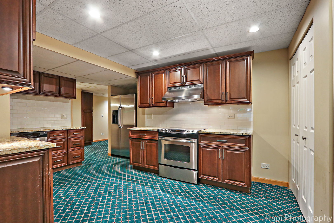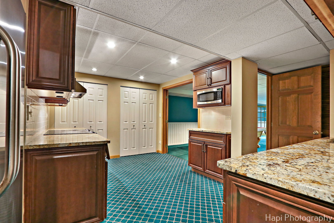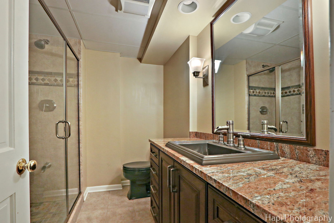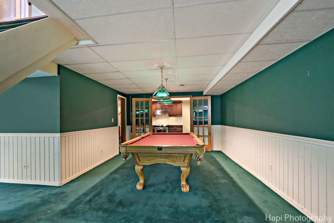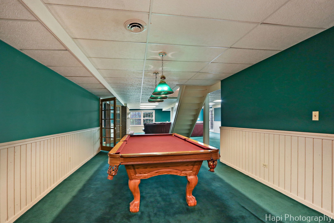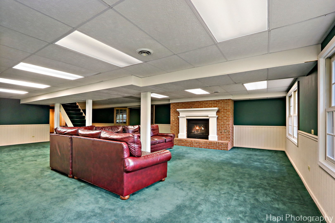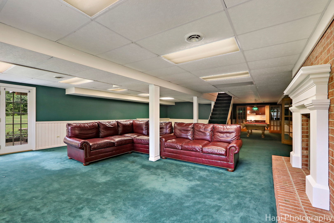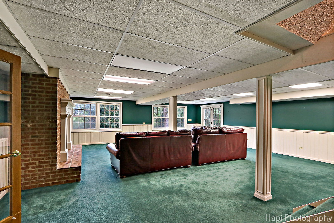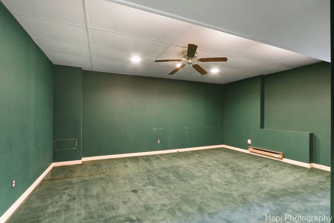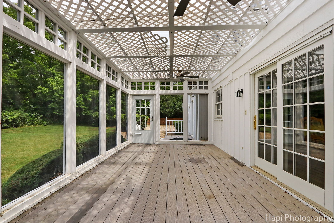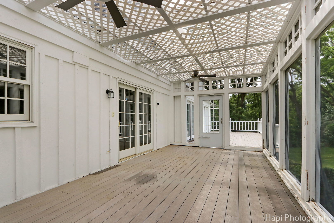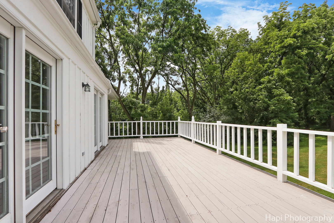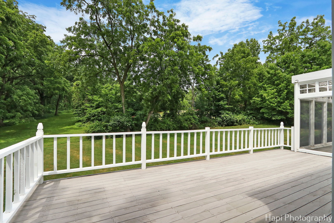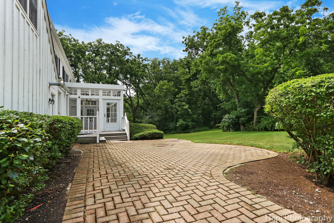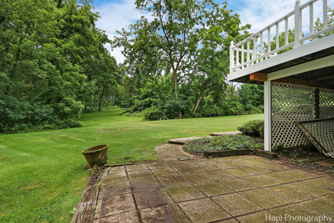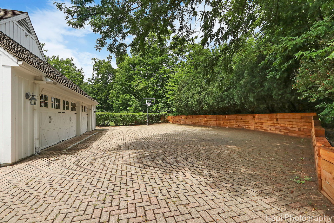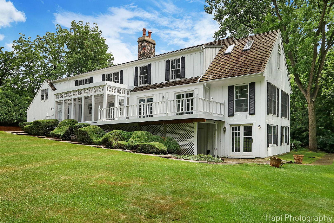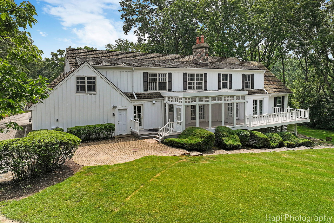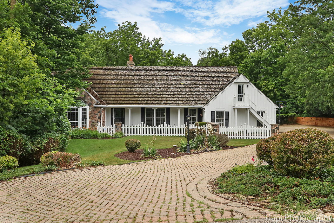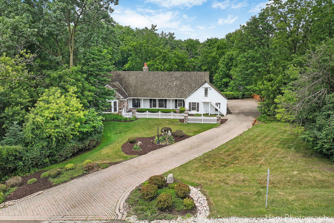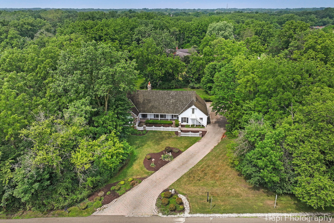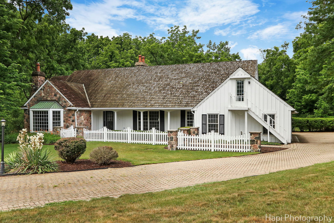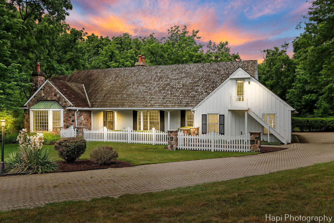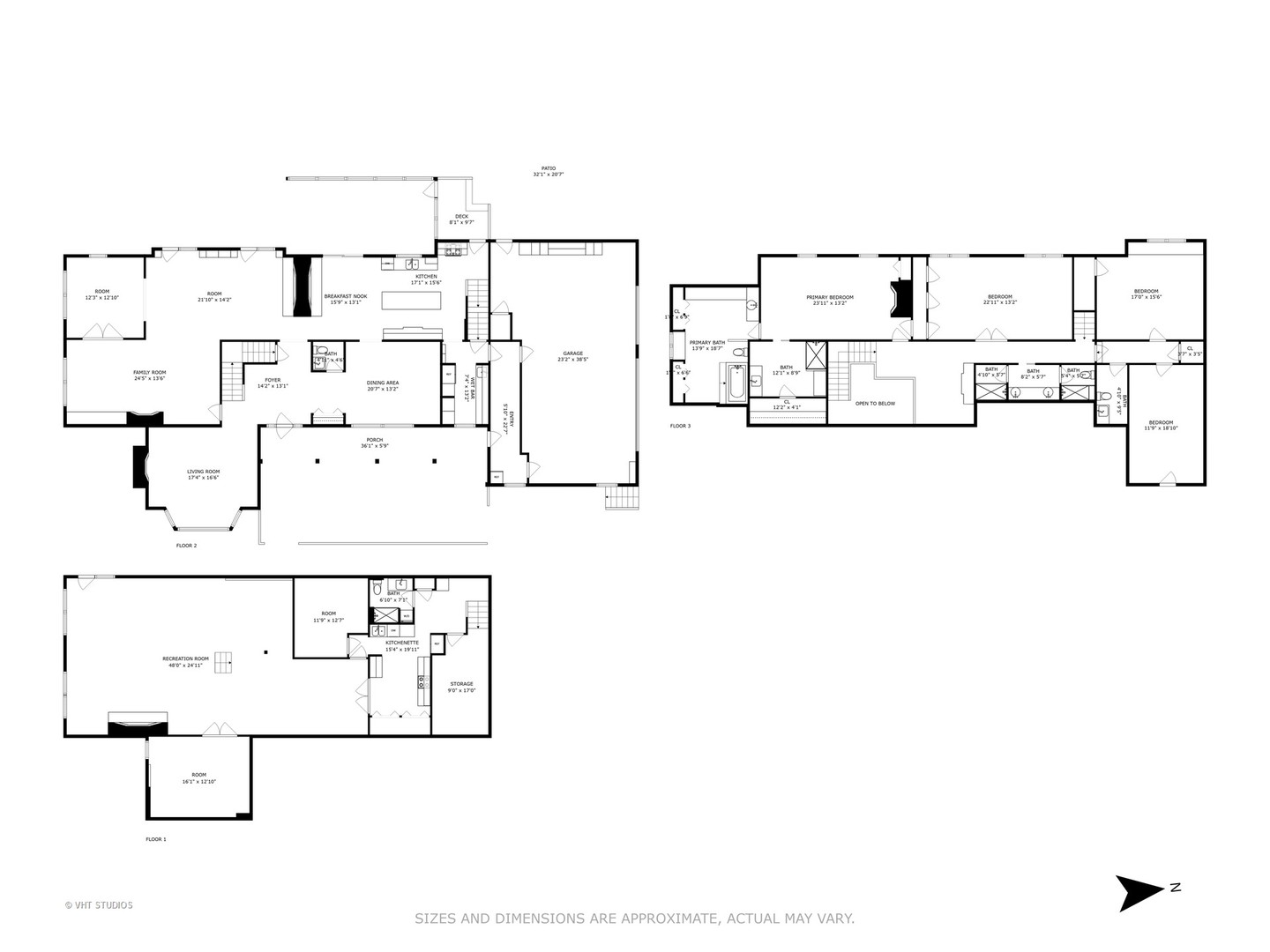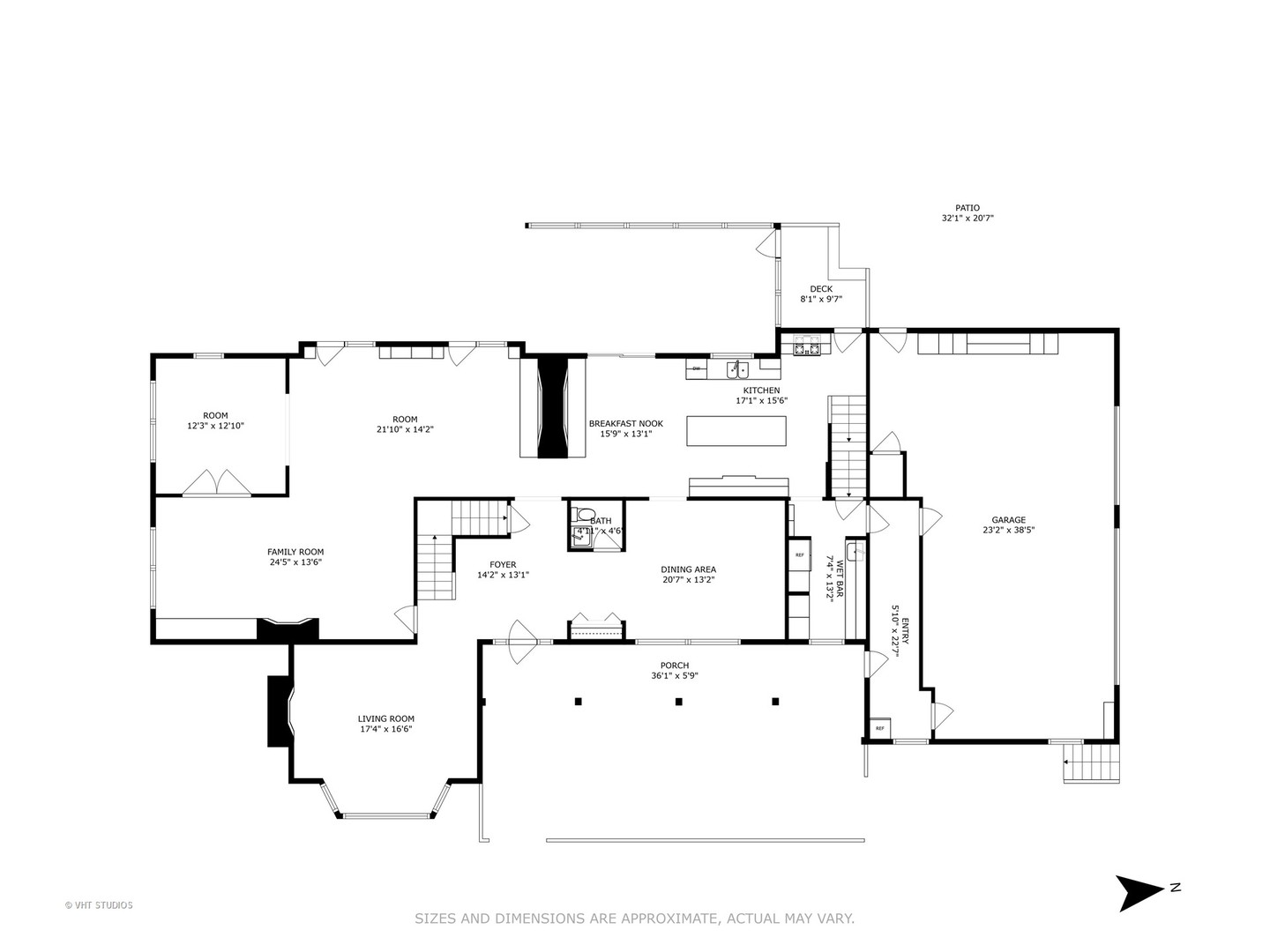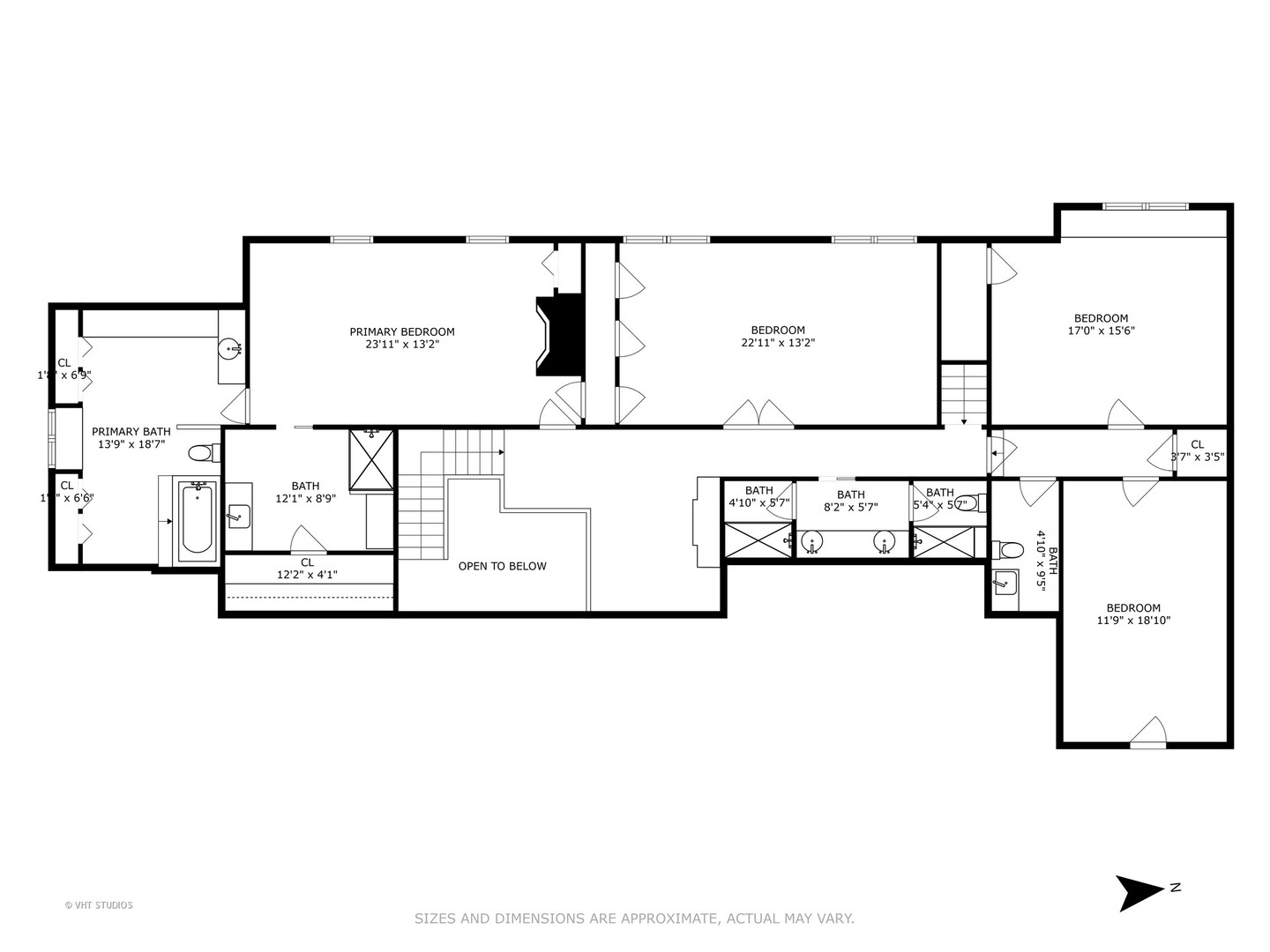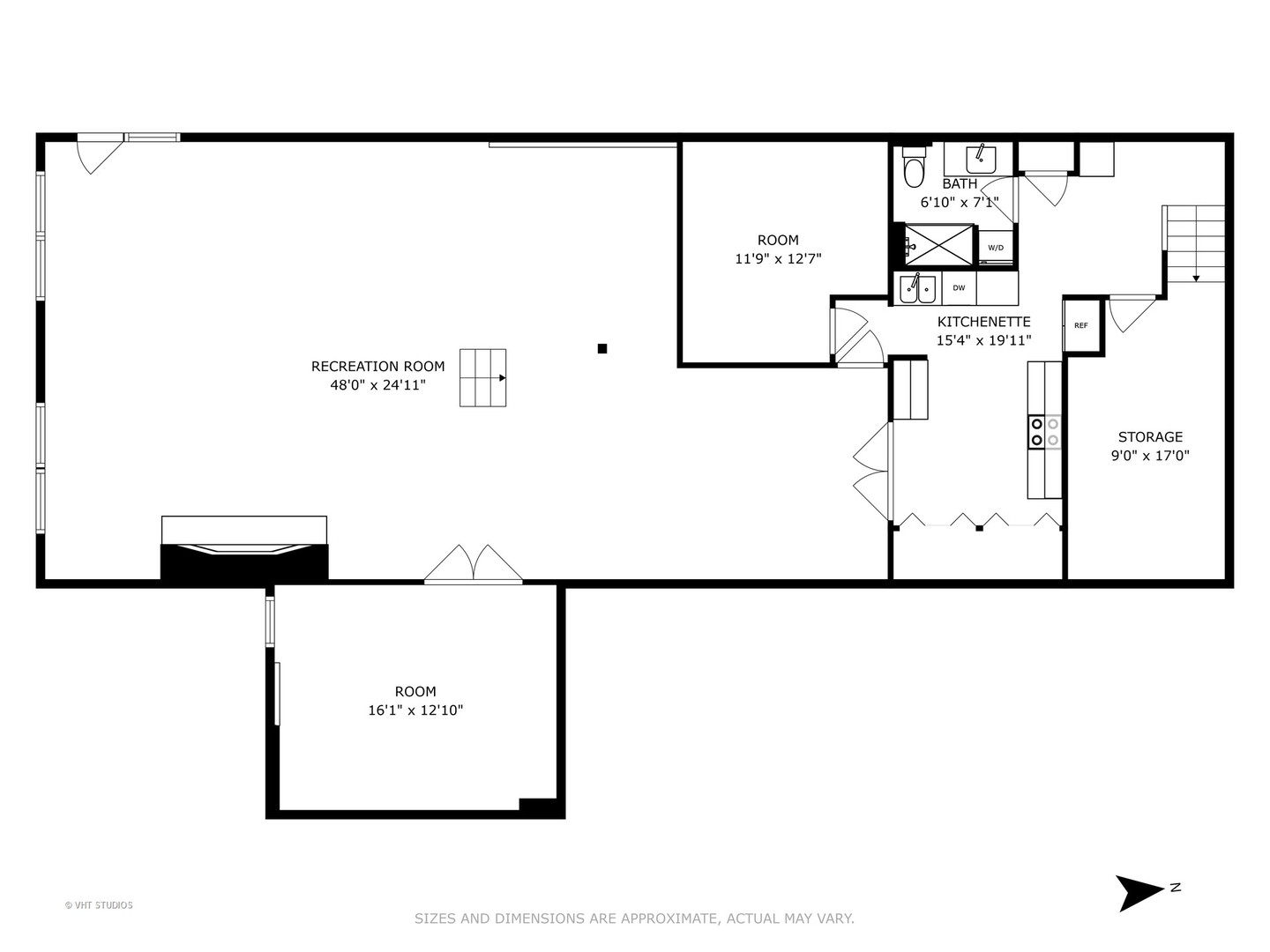Description
Welcome to 21956 N. Hickory Hill Drive – a luxurious custom home situated on 1.24 acres in the prestigious Ernstings Hickory Hills subdivision of Kildeer, within the highly sought-after Stevenson School District. **Property Taxes Do NOT Reflect a Homeowner’s Exemption** This stunning residence offers five bedrooms and five-and-a-half bathrooms, including four spacious bedrooms upstairs and one additional bedroom in the fully finished walkout basement. The second upstairs bedroom is large enough to be split into two, offering flexibility for guests. With over 1,600 square feet of additional living space in the walkout basement-complete with a full kitchen-this home is perfect for hosting extended stays or out-of-town visitors. Five fireplaces throughout the home create a warm and inviting atmosphere, including in the cozy home office and sun-drenched sunroom. The updated kitchen features high-end appliances, a butler’s pantry, and beautiful hardwood floors throughout. Freshly painted from top to bottom, the interior feels crisp, clean, and move-in ready. Outside, enjoy the new basketball hoop, freshly installed retaining wall, and screened-in porch with composite decking that overlooks the professionally landscaped yard. The Cedar Shake roof, though 19 years old, has been meticulously maintained. A three-car garage and brick paver driveway add to the impressive curb appeal. Additional highlights include dual staircases, scenic views from nearly every window, and a layout designed for both luxury living and entertaining. Located near Farmington Bath & Tennis Club, this home offers both privacy and community convenience. Don’t miss your chance to make 21956 N. Hickory Hill Drive your dream home!
- Listing Courtesy of: HomeSmart Connect LLC
Details
Updated on November 25, 2025 at 2:46 am- Property ID: MRD12416366
- Price: $819,900
- Property Size: 4250 Sq Ft
- Bedrooms: 5
- Bathrooms: 5
- Year Built: 1977
- Property Type: Single Family
- Property Status: Contingent
- Parking Total: 3
- Parcel Number: 14272010060000
- Water Source: Well
- Sewer: Septic Tank
- Architectural Style: Traditional
- Buyer Agent MLS Id: MRD894875
- Days On Market: 137
- Purchase Contract Date: 2025-11-23
- Basement Bath(s): Yes
- Fire Places Total: 5
- Cumulative Days On Market: 137
- Tax Annual Amount: 1809.5
- Cooling: Central Air
- Electric: 200+ Amp Service
- Asoc. Provides: None
- Appliances: Double Oven,Range,Microwave,Dishwasher,High End Refrigerator,Washer,Dryer,Disposal,Stainless Steel Appliance(s),Cooktop,Range Hood,Gas Oven
- Parking Features: Brick Driveway,Garage Door Opener,Yes,Garage Owned,Attached,Garage
- Room Type: Mud Room,Kitchen,Heated Sun Room,Office,Screened Porch,Bedroom 5
- Community: Street Lights,Street Paved
- Stories: 2 Stories
- Directions: Route 12 (Rand Road) to Quentin North to Cuba Road to Hickory Hill
- Buyer Office MLS ID: MRD85436
- Association Fee Frequency: Not Required
- Living Area Source: Estimated
- Elementary School: Kildeer Countryside Elementary S
- Middle Or Junior School: Woodlawn Middle School
- High School: Adlai E Stevenson High School
- Township: Ela
- Bathrooms Half: 1
- ConstructionMaterials: Cedar,Stone
- Contingency: Attorney/Inspection
- Interior Features: Built-in Features,Walk-In Closet(s),Bookcases,Coffered Ceiling(s),Granite Counters,Pantry
- Asoc. Billed: Not Required
Address
Open on Google Maps- Address 21956 N Hickory Hill
- City Kildeer
- State/county IL
- Zip/Postal Code 60047
- Country Lake
Overview
- Single Family
- 5
- 5
- 4250
- 1977
Mortgage Calculator
- Down Payment
- Loan Amount
- Monthly Mortgage Payment
- Property Tax
- Home Insurance
- PMI
- Monthly HOA Fees
