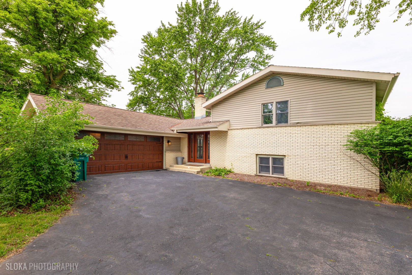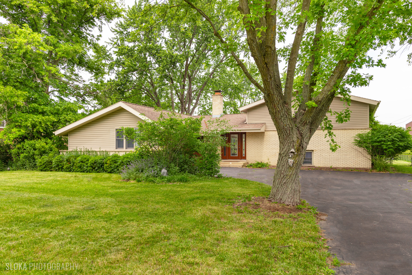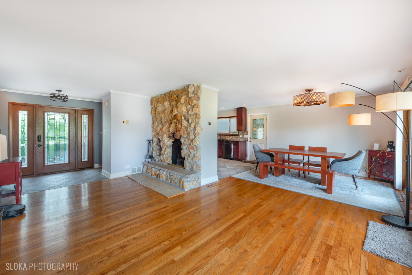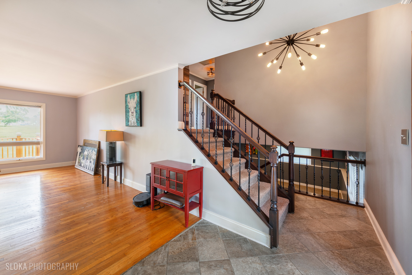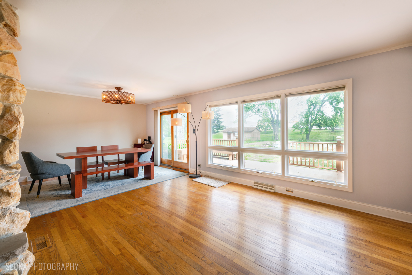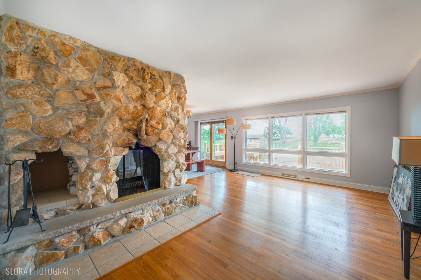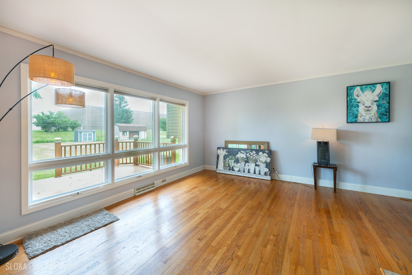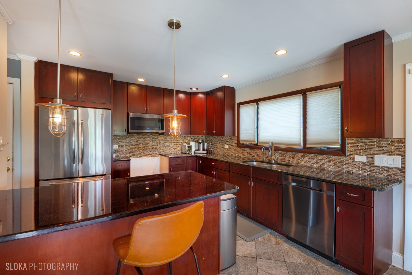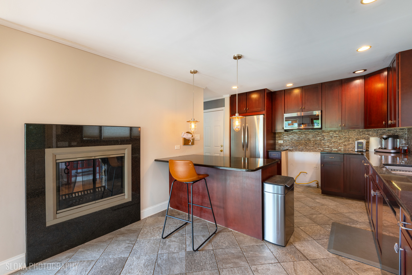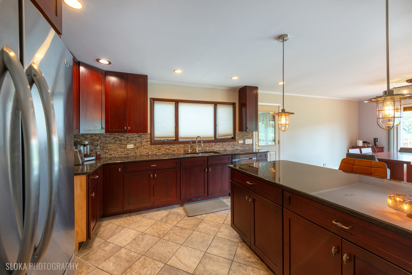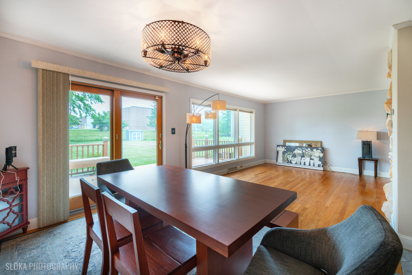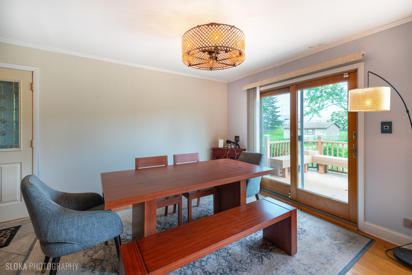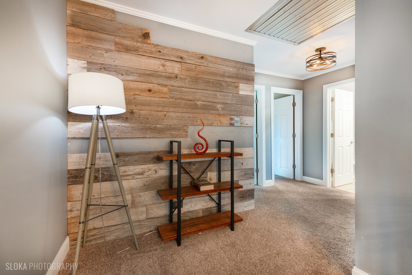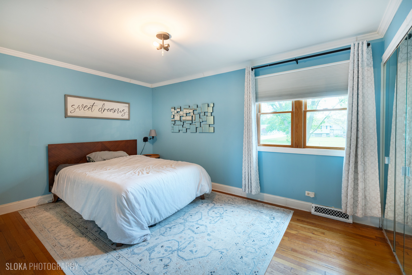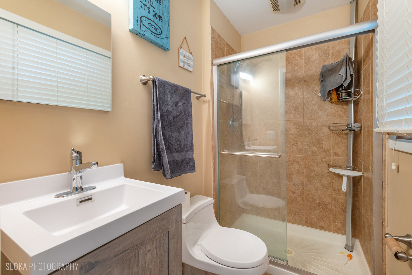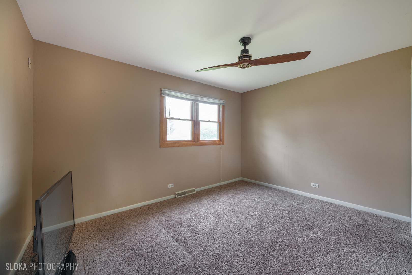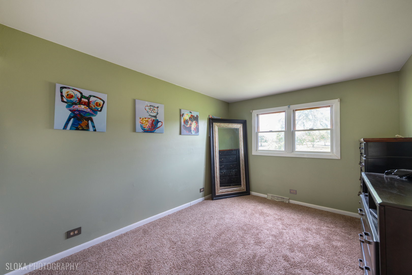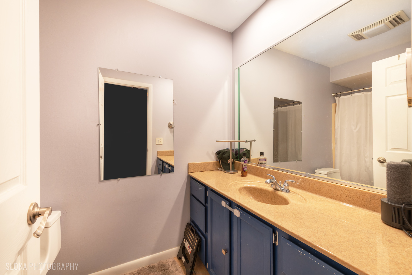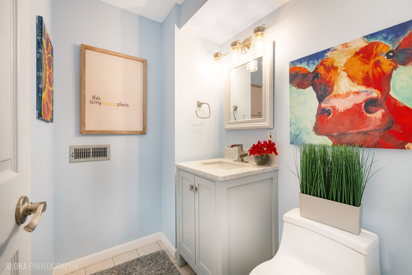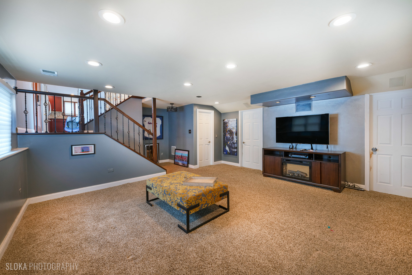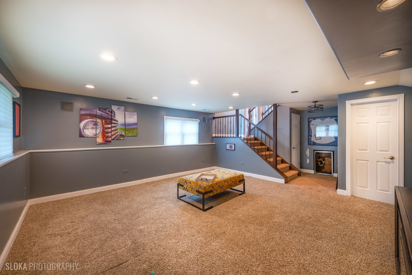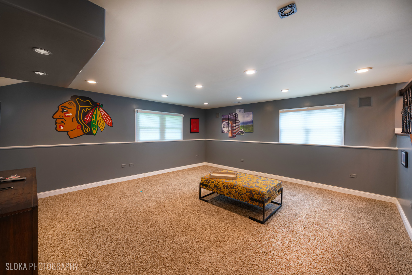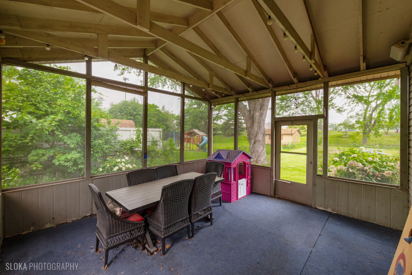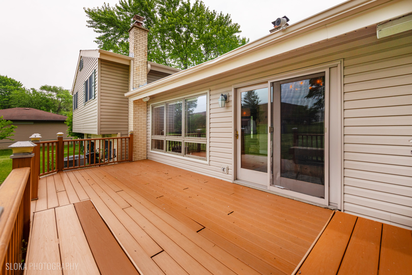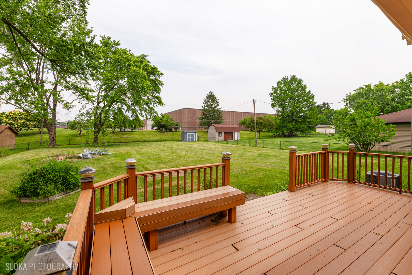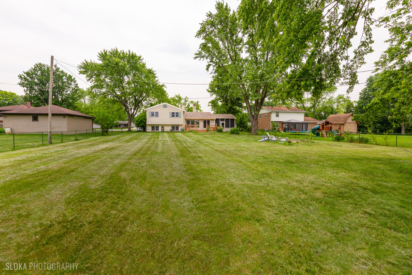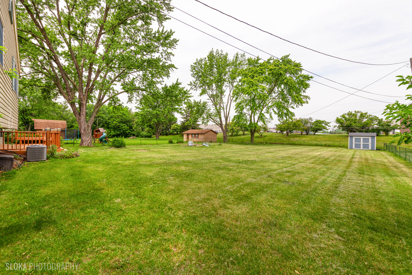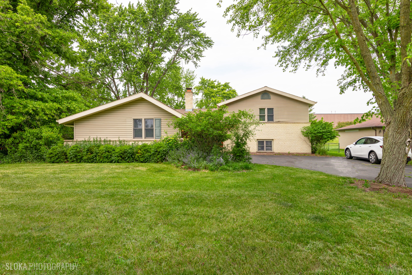Description
SPLIT LEVEL HOME IN UNINCORPORATED DUPAGE COUNTY ON 1/2 AN ACRE IN A QUIET NEIGHBORHOOD WITH A GREAT LOCATION~OPEN FOYER UPON ENTERING THE HOME~KITCHEN IS UPDATED WITH GRANITE COUNTERS, TILE BACKSPLASH & CERAMIC FLOORS~ LARGE DINING SPACE IS OPEN TO LIVINGROOM & AMAZING FIREPLACE W/ BEAUTIFUL STONE FINISHES~UPSTAIRS FEATURES 3 BEDROOMS AND FULL HALL BATH~LOWER LEVEL FEAUTRES LARGE SUNNY FAMILY ROOM, HALF BATH, LAUNDRY ROOM & PLENTY OF STAORAGE~MASTER SUITE FEATURES A PRIVATE BATH & LOTS OF CLOSET SPACE~THE FENCED BACKYARD IS A DREAM WITH DECK & SCREENED IN SUNROOM~THIS ONE IS A MUST SEE~COURT APPROVAL IS REQUIRED~PROPERTY MAY REQUIRE FLOOD INSURANCE, PROPERTY IS IN A FLOOD ZONE~PROPERTY IS OCCUPIED, MUST HAVE A CONFIRMED APPOINTMENT TO SHOW
- Listing Courtesy of: Realty Group Marino
Details
Updated on July 12, 2025 at 10:50 am- Property ID: MRD12398175
- Price: $425,000
- Property Size: 2087 Sq Ft
- Bedrooms: 3
- Bathrooms: 2
- Year Built: 1971
- Property Type: Single Family
- Property Status: Contingent
- Parking Total: 2
- Parcel Number: 0225301005
- Water Source: Well
- Sewer: Septic Tank
- Buyer Agent MLS Id: MRD257446
- Days On Market: 19
- Purchase Contract Date: 2025-07-10
- Basement Bath(s): Yes
- Cumulative Days On Market: 19
- Tax Annual Amount: 695.58
- Cooling: Central Air
- Asoc. Provides: None
- Parking Features: On Site,Garage Owned,Attached,Garage
- Room Type: Foyer,Storage,Screened Porch
- Stories: Split Level
- Directions: SWIFT NORTH OF NORTH AVENUE & SOUTH OF ARMY TRAIL ~ WEST SIDE OF SWIFT (THIS PROPERTY IS NOT IN DOWNTOWN LOMBARD BUT BLOOMINGDALE LIMITS)
- Buyer Office MLS ID: MRD26827
- Association Fee Frequency: Not Required
- Living Area Source: Estimated
- Elementary School: Black Hawk Elementary School
- Middle Or Junior School: Marquardt Middle School
- High School: Glenbard East High School
- Township: Bloomingdale
- Bathrooms Half: 1
- ConstructionMaterials: Vinyl Siding
- Contingency: Other Contingency
- Asoc. Billed: Not Required
Address
Open on Google Maps- Address 21W724 PARK
- City Lombard
- State/county IL
- Zip/Postal Code 60148
- Country DuPage
Overview
- Single Family
- 3
- 2
- 2087
- 1971
Mortgage Calculator
- Down Payment
- Loan Amount
- Monthly Mortgage Payment
- Property Tax
- Home Insurance
- PMI
- Monthly HOA Fees
