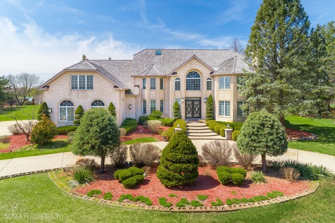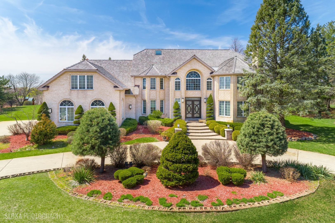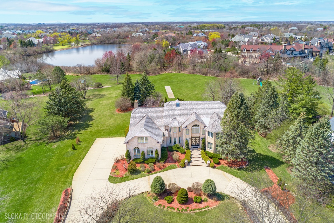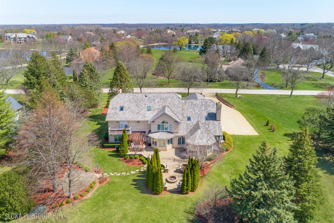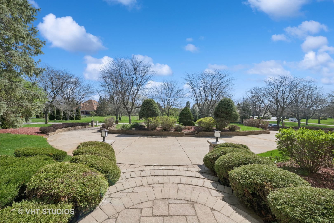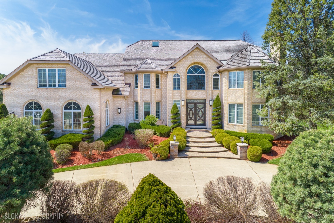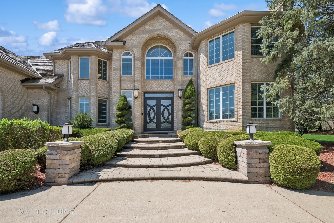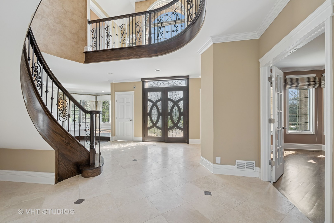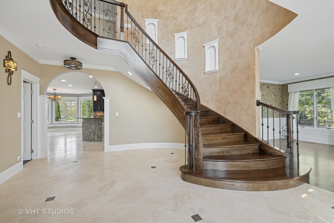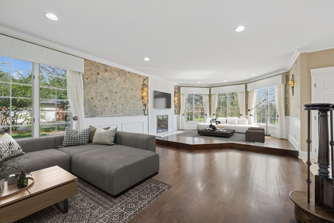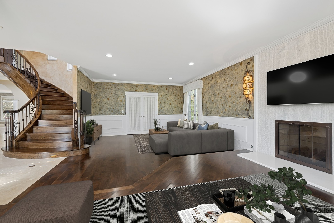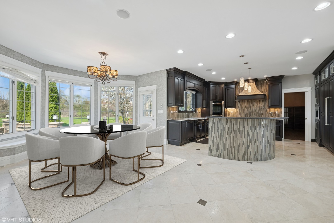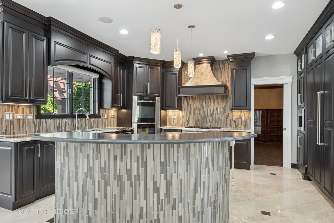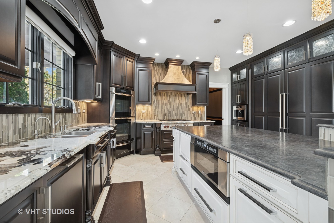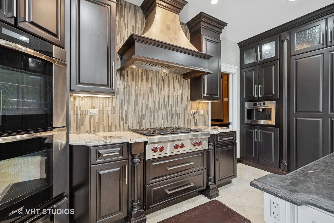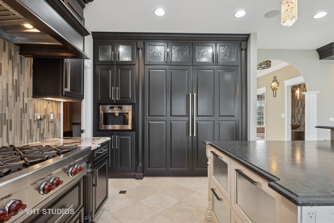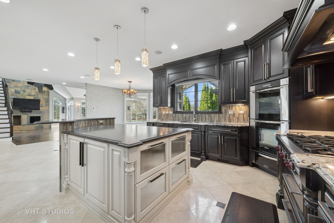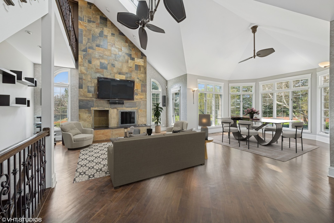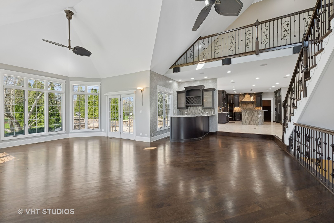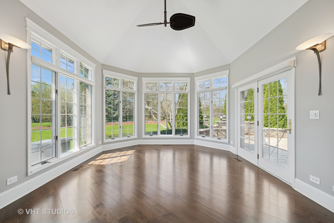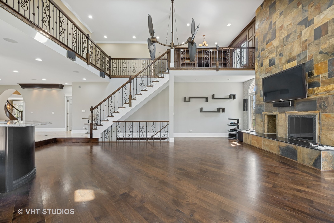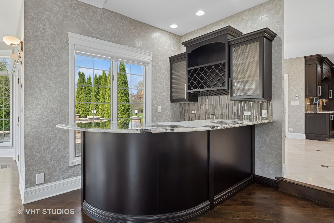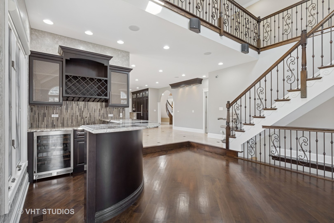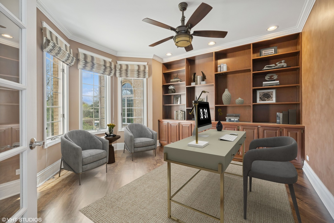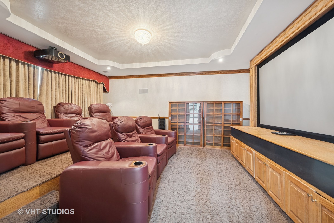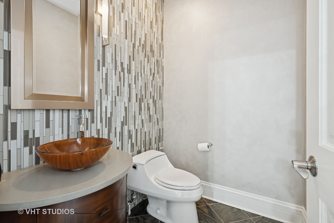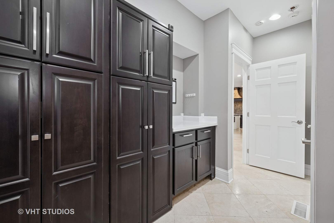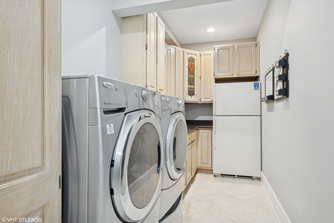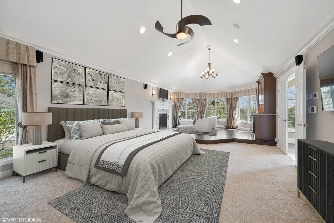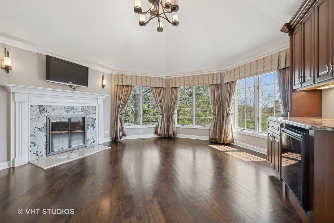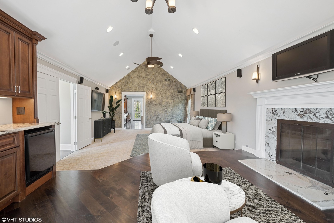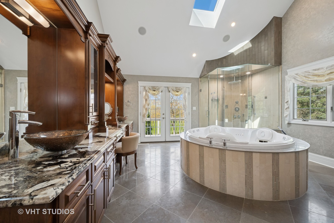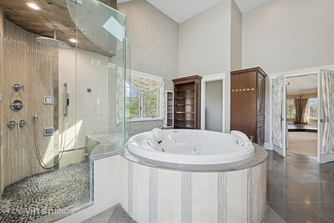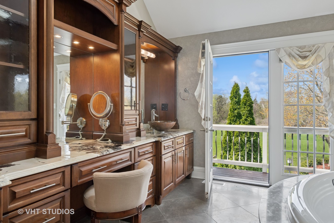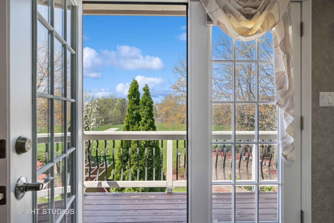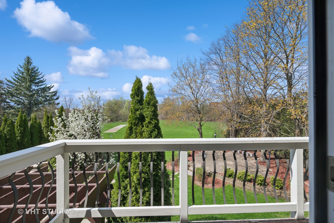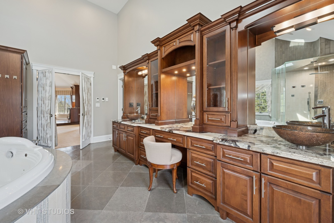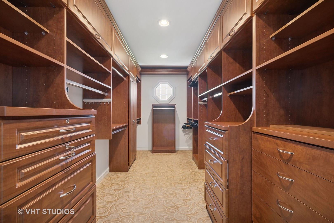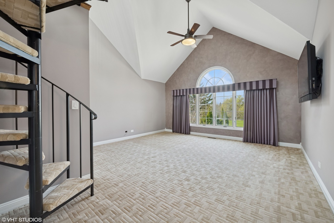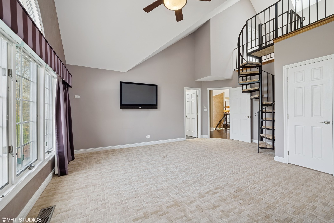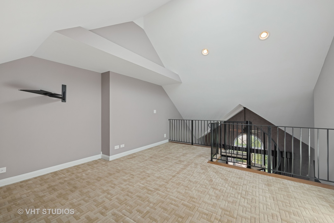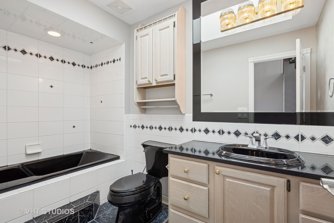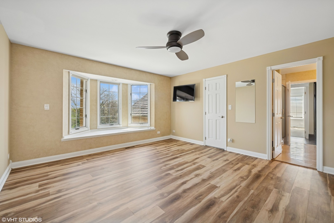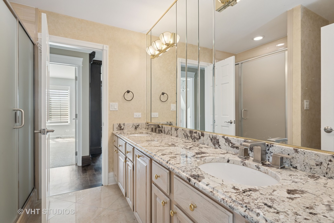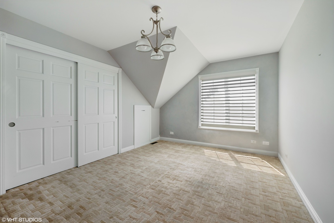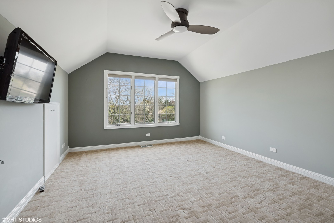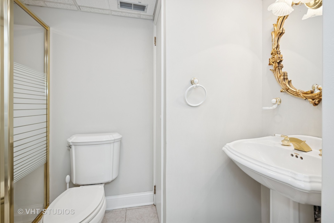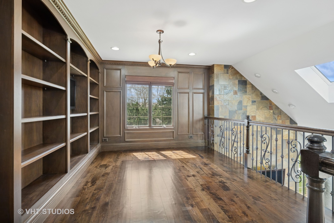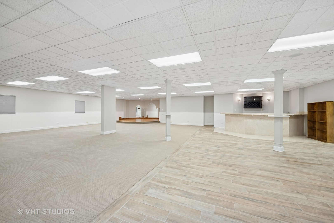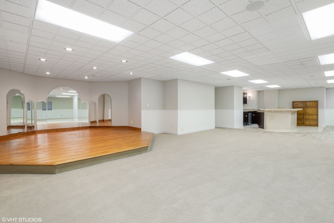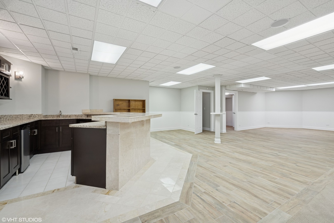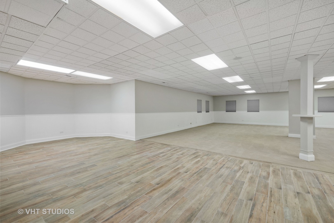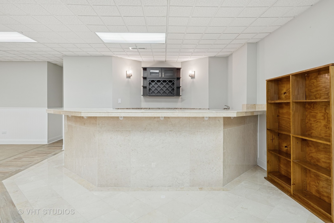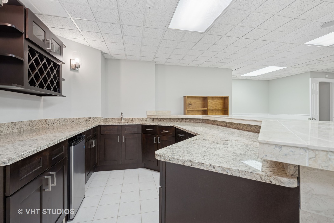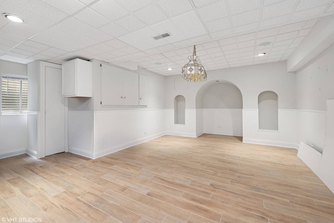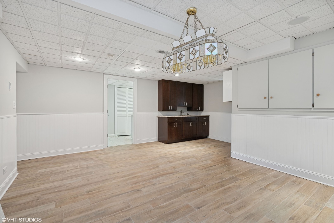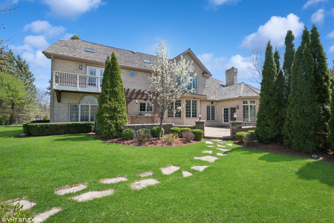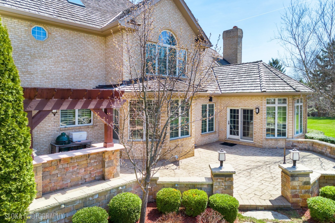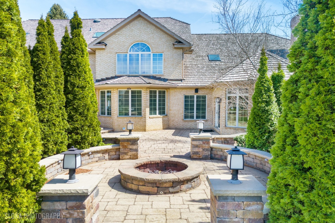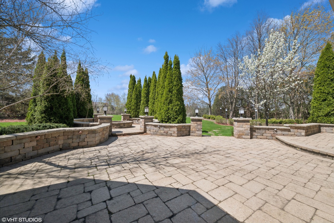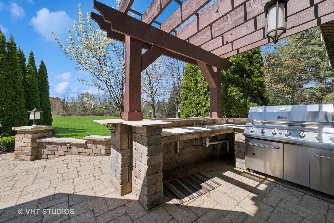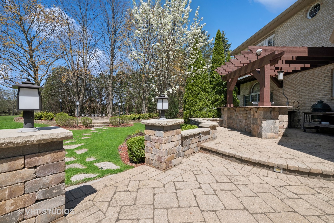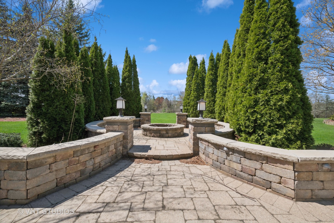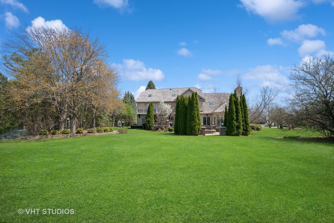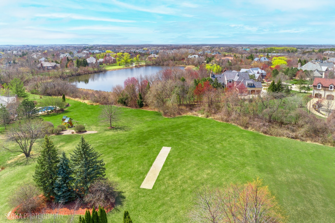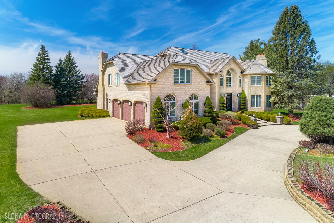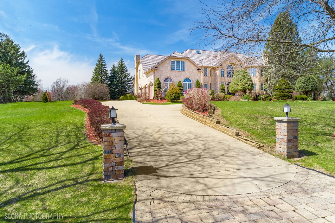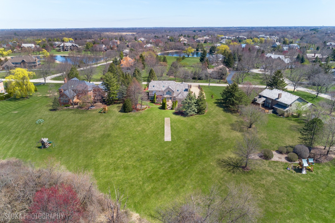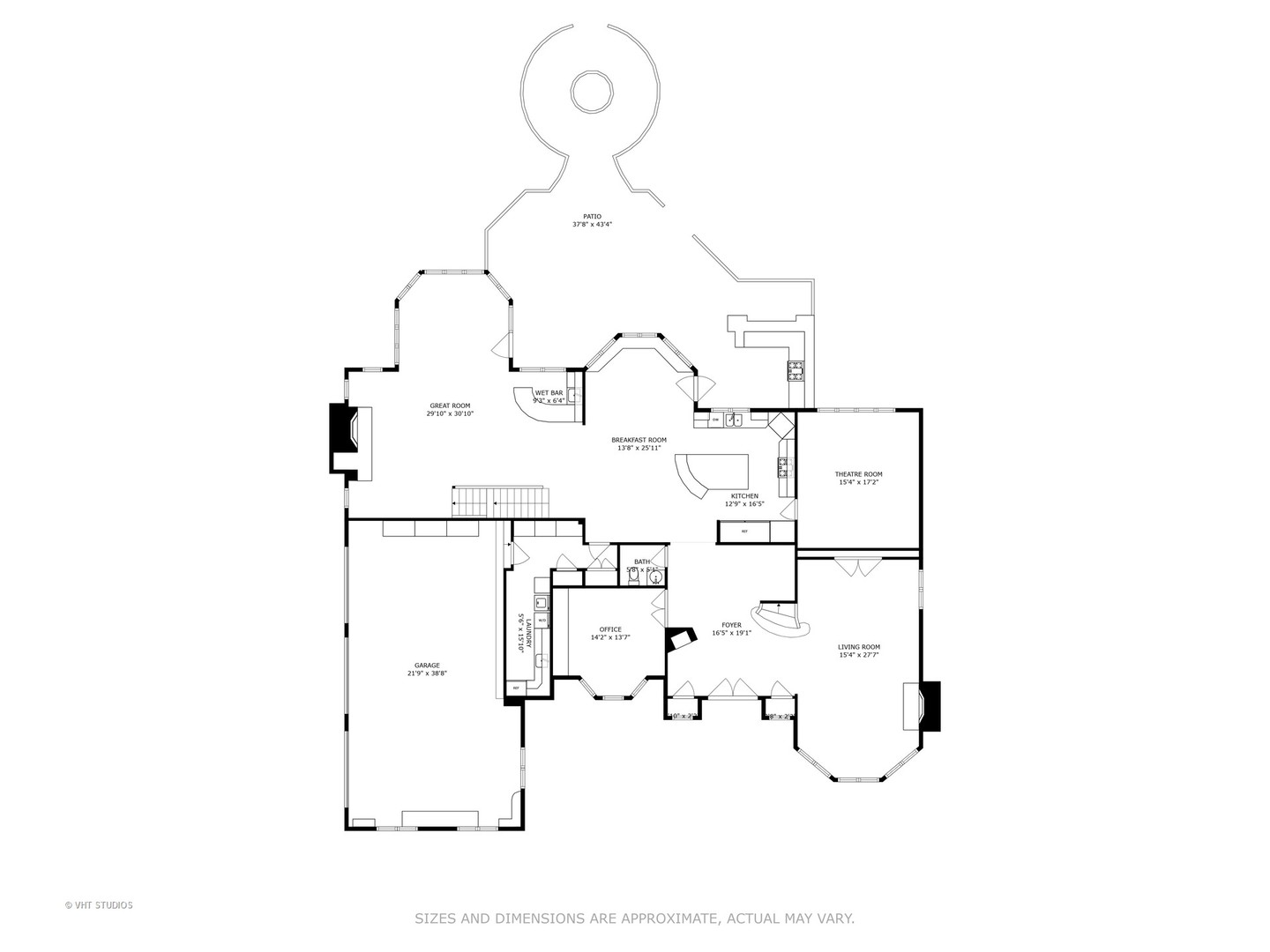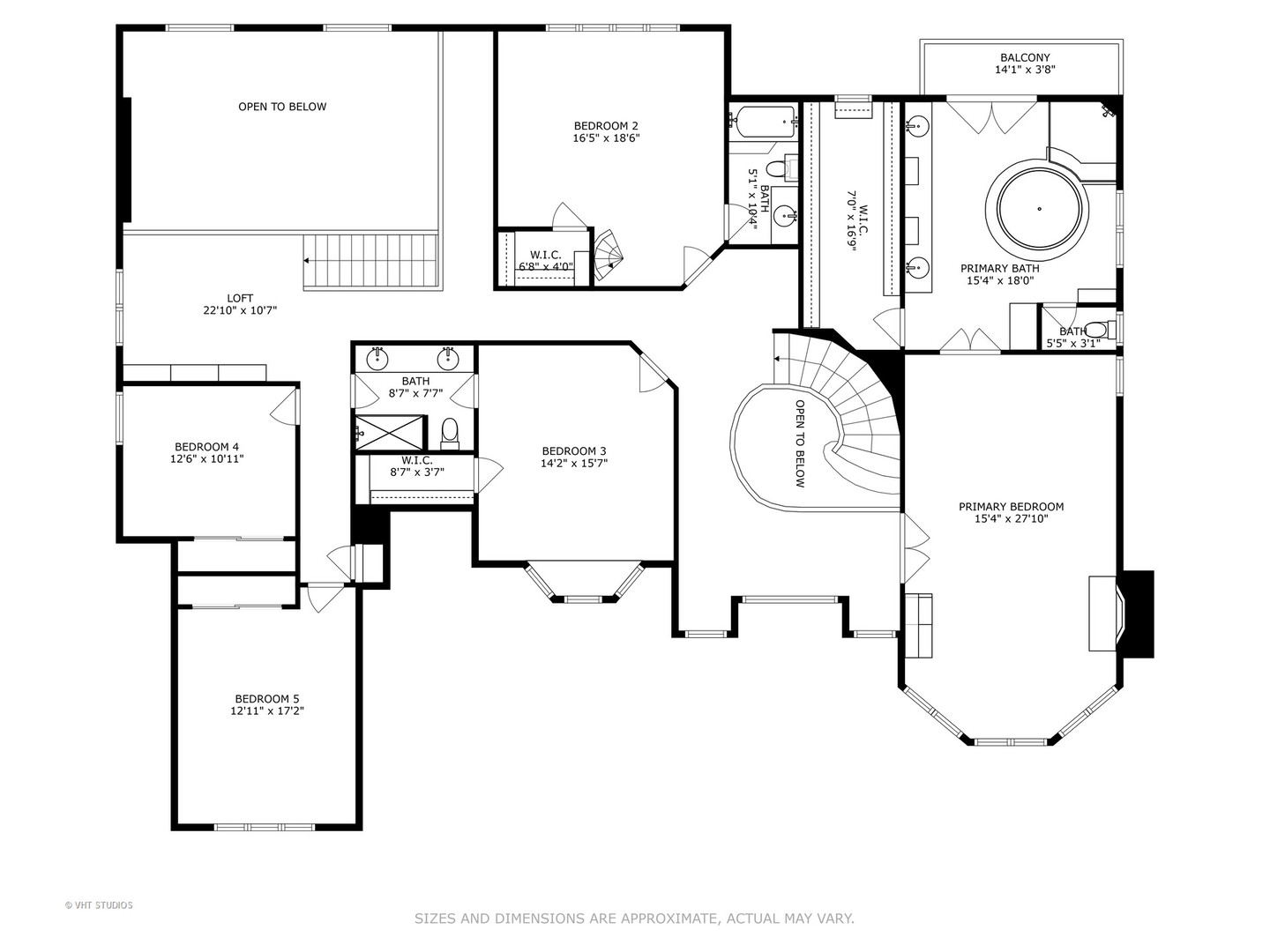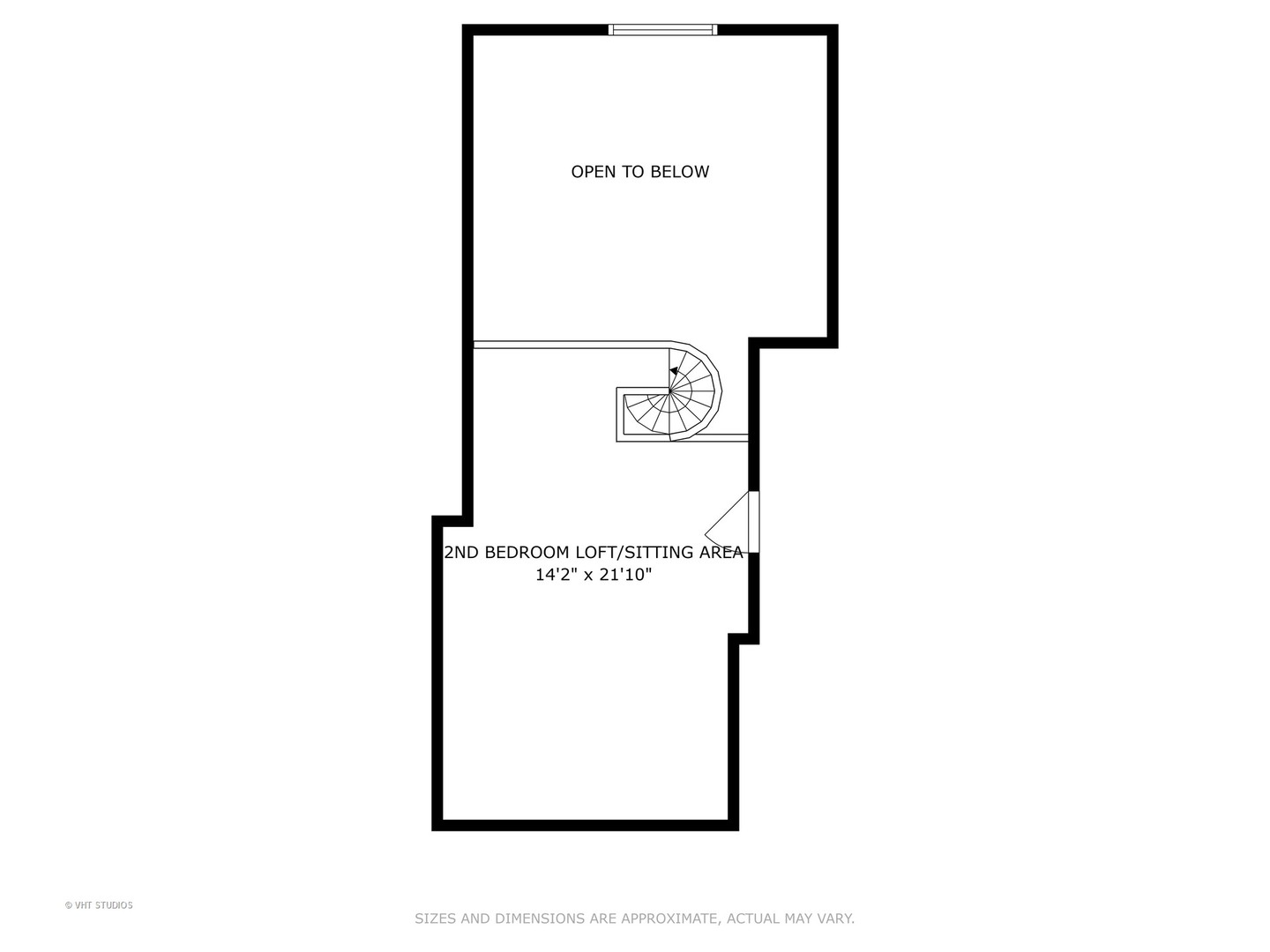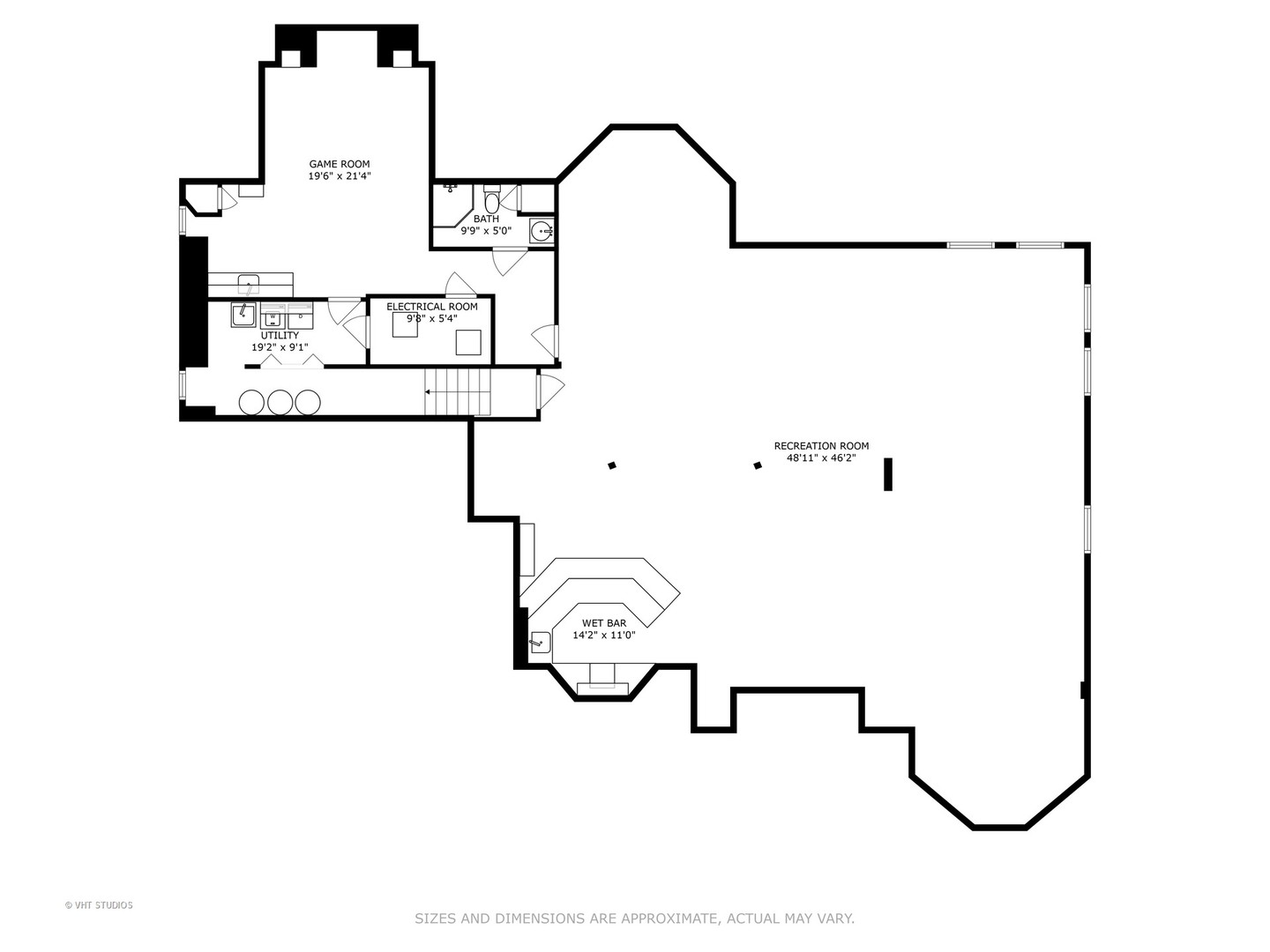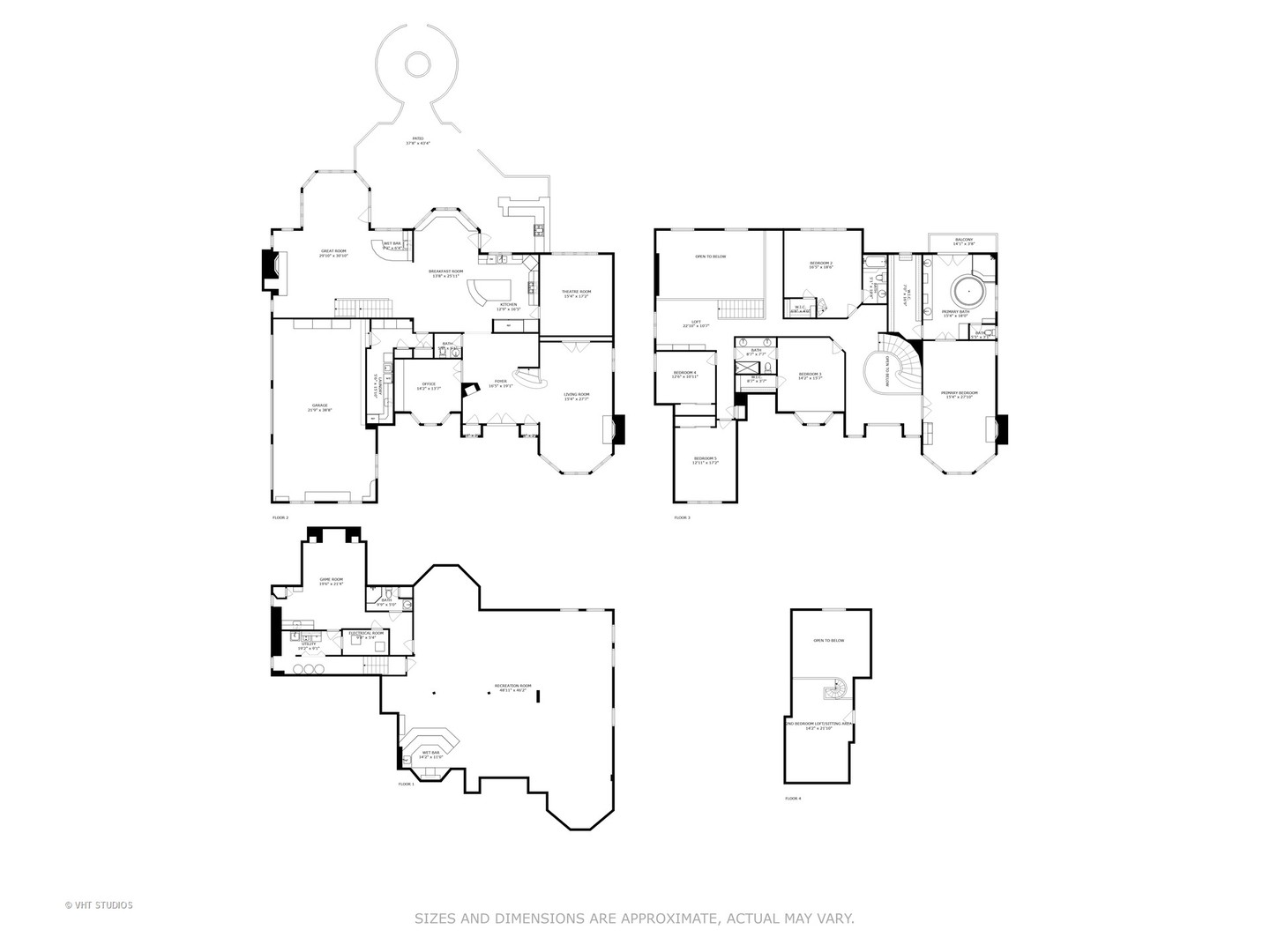Description
Set on a premier 1.7-acre site, this stately all-brick residence offers 5 bedrooms, 4.1 baths, and exceptional indoor-outdoor living space designed for both everyday comfort and elegant entertaining. From the moment you step into the dramatic two-story foyer-with its sweeping staircase, balcony overlook, and beautiful millwork-you’ll feel the timeless sophistication of this home. Soaring ceilings, rich moldings, sun-drenched skylights, and an airy, open floor plan flow effortlessly throughout. The inviting living room features a cozy bayed sitting area and fireplace, setting the tone for refined relaxation. The chef’s kitchen is a showstopper, boasting custom cabinetry, a two-tiered island with breakfast bar, high-end appliances, and a sunny breakfast room with direct access to the expansive paver patio-perfect for morning coffee or al fresco dining. The kitchen opens to a spectacular great room with fireplace, wet bar, and a dramatic wall of windows offering picturesque views. It’s the ultimate gathering space for family or guests. Movie nights come alive in the private theater room with stadium seating for seven, while a dedicated home office with French doors and custom built-ins offers a quiet space to work or study. A stylish powder room and spacious laundry/mudroom complete the main level. Upstairs, a loft with built-ins overlooks the great room and adds versatile living space. Retreat to the lavish primary suite with bayed sitting area, fireplace and dry bar, and a large walk-in closet. The spa-inspired bath is a sanctuary, featuring a skylight, Aquatic hot tub, steam shower with body jets, custom vanities, and French doors leading to a private balcony. Four additional bedrooms include one with a private ensuite and loft sitting area, while the others share a well-appointed hall bath with double sinks-perfect for family or guests. The expansive lower level offers even more living and entertaining space, including a massive recreation room, wet bar, game room (with potential for a second kitchen), full bath, and additional laundry room. Step outside to your own private oasis: a beautifully landscaped yard with a paver patio, lit knee wall, pergola with grilling station, built-in gas fire pit, and an open grassy area ideal for play or quiet enjoyment. The 3-car garage features epoxy floors, built-in storage, and a circular cement driveway. Conveniently close to shopping, dining, the I-90 corridor, and located in award-winning Barrington D220 schools. Luxury, space, and lifestyle-this exceptional home checks every box.
- Listing Courtesy of: @properties Christie's International Real Estate
Details
Updated on August 19, 2025 at 2:52 am- Property ID: MRD12443851
- Price: $1,325,000
- Property Size: 5433 Sq Ft
- Bedrooms: 5
- Bathrooms: 4
- Year Built: 1991
- Property Type: Single Family
- Property Status: Contingent
- HOA Fees: 1200
- Parking Total: 3
- Parcel Number: 01221040110000
- Water Source: Well
- Sewer: Septic Tank
- Architectural Style: Traditional
- Buyer Agent MLS Id: MRD45511
- Days On Market: 6
- Purchase Contract Date: 2025-08-16
- Basement Bath(s): Yes
- Living Area: 1.7
- Fire Places Total: 3
- Cumulative Days On Market: 6
- Tax Annual Amount: 1769.41
- Roof: Shake
- Cooling: Central Air
- Asoc. Provides: Other
- Appliances: Double Oven,Microwave,Dishwasher,High End Refrigerator,Washer,Dryer,Disposal,Wine Refrigerator,Cooktop,Oven,Range Hood,Water Purifier Owned,Humidifier
- Parking Features: Concrete,Circular Driveway,Garage Door Opener,On Site,Garage Owned,Attached,Garage
- Room Type: Great Room,Bedroom 5,Breakfast Room,Loft,Study,Sitting Room,Theatre Room,Recreation Room,Foyer,Game Room
- Community: Lake,Street Paved
- Stories: 2 Stories
- Directions: Algonquin Rd (Rt 62) W of Barrington Rd to Westlake Dr to Home
- Buyer Office MLS ID: MRD4773
- Association Fee Frequency: Not Required
- Living Area Source: Estimated
- Elementary School: Barbara B Rose Elementary School
- Middle Or Junior School: Barrington Middle School Prairie
- High School: Barrington High School
- Township: Barrington
- Bathrooms Half: 1
- ConstructionMaterials: Brick
- Contingency: Attorney/Inspection
- Interior Features: Cathedral Ceiling(s),Dry Bar,Wet Bar,Built-in Features,Walk-In Closet(s)
- Subdivision Name: Crabtree Trails
- Asoc. Billed: Not Required
Address
Open on Google Maps- Address 22 Westlake
- City South Barrington
- State/county IL
- Zip/Postal Code 60010
- Country Cook
Overview
- Single Family
- 5
- 4
- 5433
- 1991
Mortgage Calculator
- Down Payment
- Loan Amount
- Monthly Mortgage Payment
- Property Tax
- Home Insurance
- PMI
- Monthly HOA Fees
