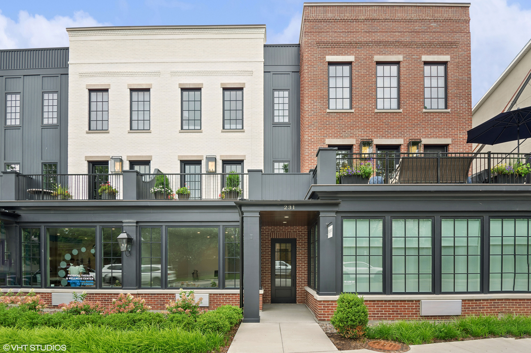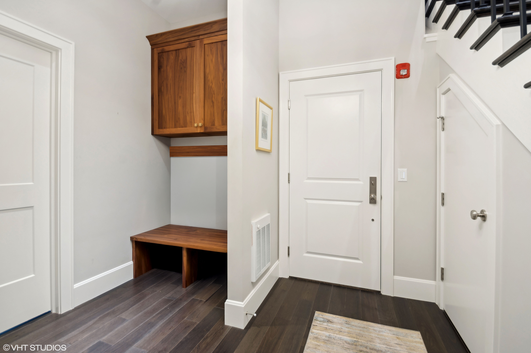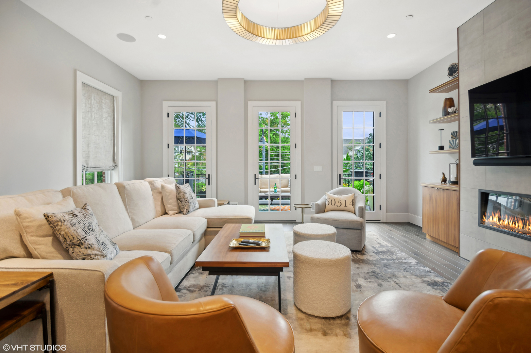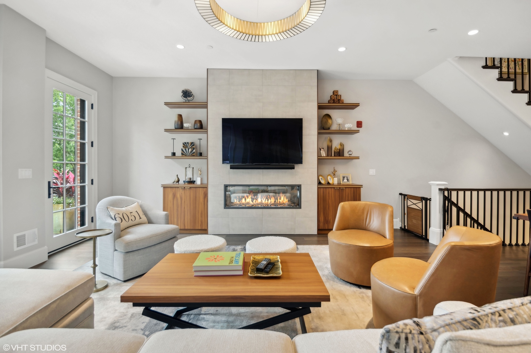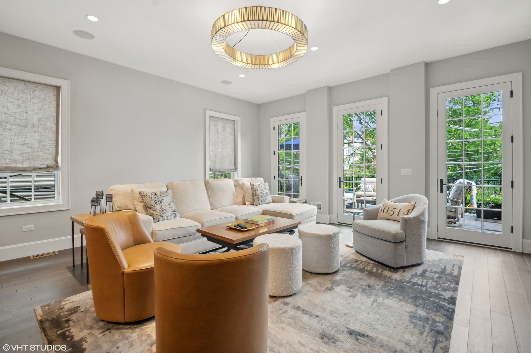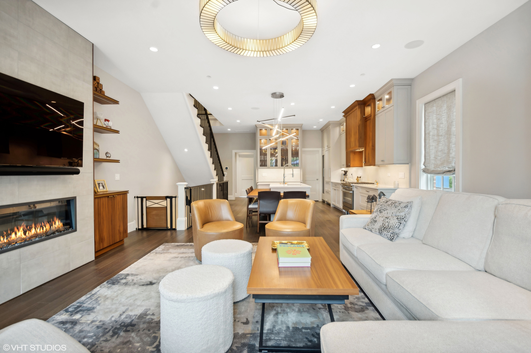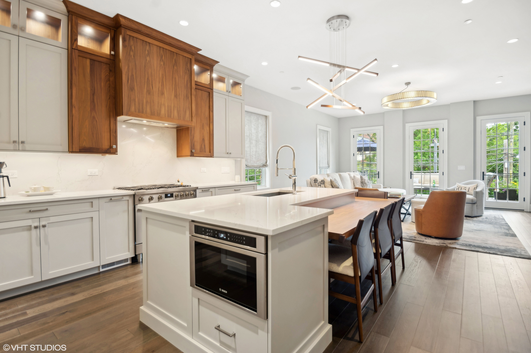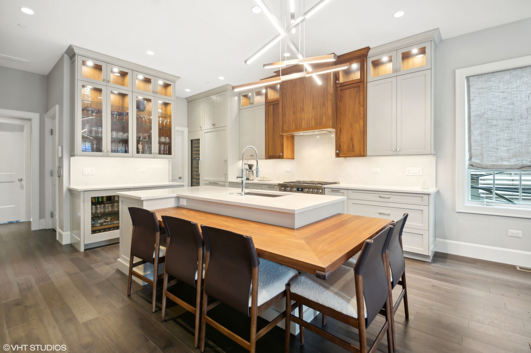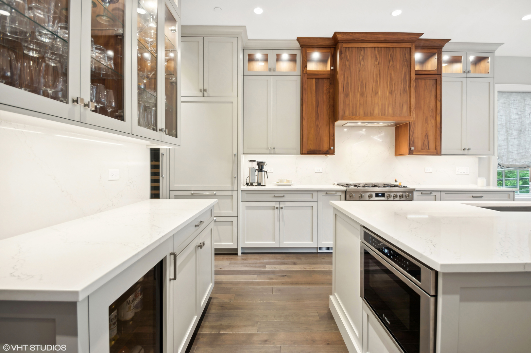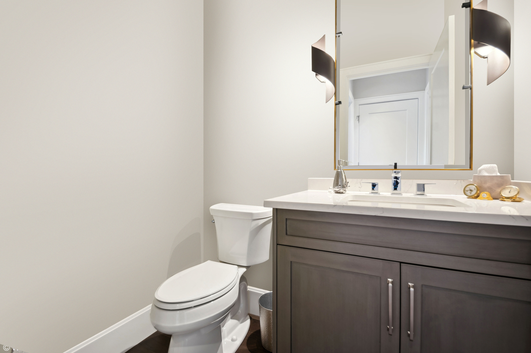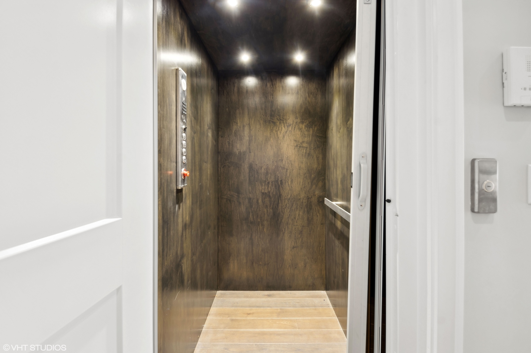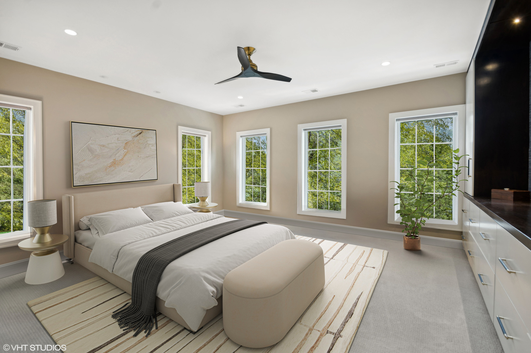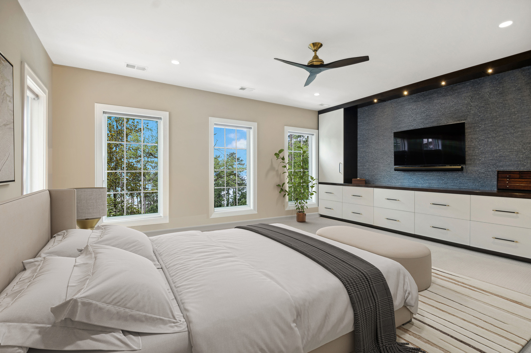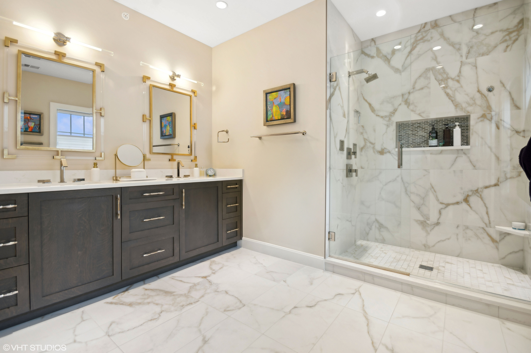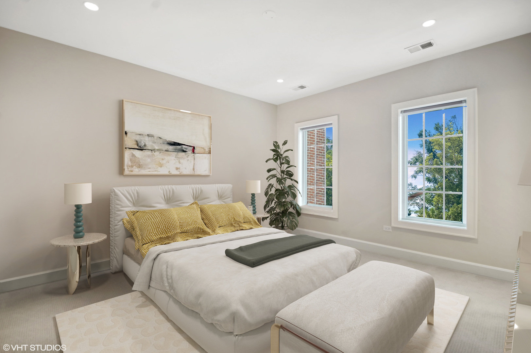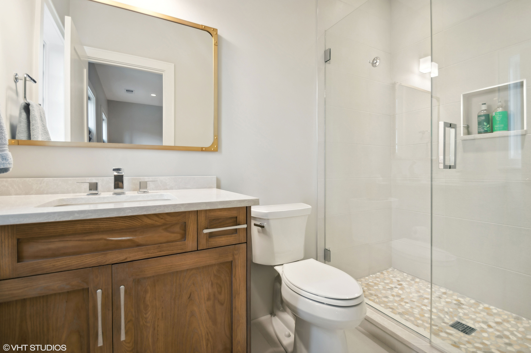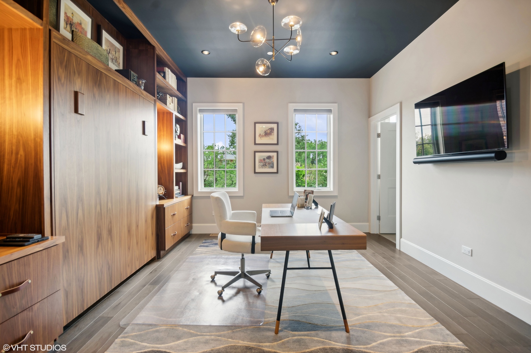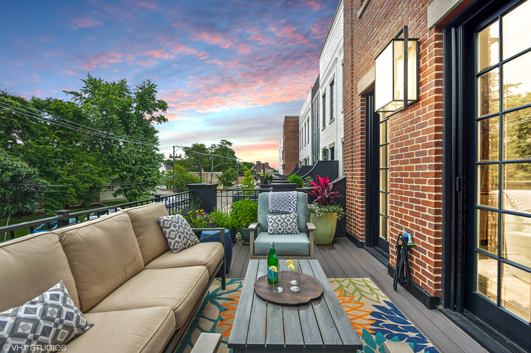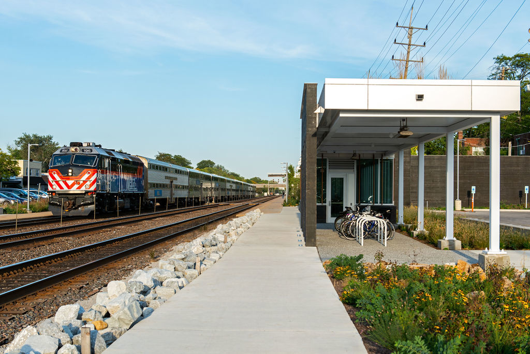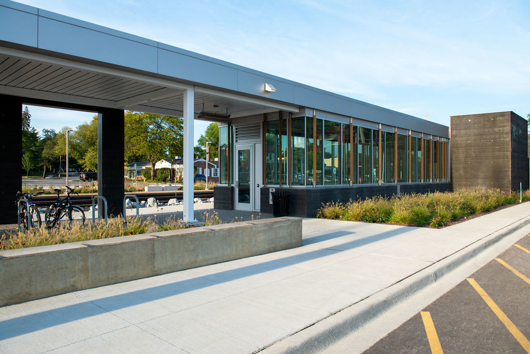Description
Mycroft Row II is a collection of 6 distinctive brick row homes in downtown Clarendon Hills meticulously designed by Michael Abraham Architects and expertly crafted by Workman Builders. These stunning 3BR / 3.5 Bath spacious 2,750 SF row homes feature a 2-car attached garage, large outdoor private terrace and in-unit elevator! Luxury kitchen with custom Arbor Mills cabinetry, quartz counters, high-end appliance package and walk-in pantry. Spacious living and dining room with 10′ ceilings on the 2nd floor and a private 200 SF terrace perfect for indoor/outdoor living. Primary suite features two large walk-in closets and a gorgeous bathroom. Spacious laundry room with sink and cabinetry. All 3 BRS are en-suite and all feature walk in closets! Plenty of storage throughout the residence including a large first floor storage room off of the garage and separate mud room. 3-stop elevator for ultimate convenience. Every detail was carefully considered in the planning of this boutique development. Construction is well underway with Summer 2025 delivery. There is still an opportunity to choose your finishes if you purchase soon. Reach out to schedule a site visit with our team!
- Listing Courtesy of: Jameson Sotheby's Intl Realty
Details
Updated on September 4, 2025 at 6:25 pm- Property ID: MRD12258956
- Price: $1,450,000
- Property Size: 2750 Sq Ft
- Bedrooms: 3
- Bathrooms: 3
- Year Built: 2025
- Property Type: Townhouse
- Property Status: Pending
- HOA Fees: 425
- Parking Total: 2
- Off Market Date: 2025-06-29
- Parcel Number: 0910225008
- Water Source: Lake Michigan,Public
- Sewer: Public Sewer
- Buyer Agent MLS Id: MRD220992
- Days On Market: 241
- Purchase Contract Date: 2025-06-29
- MRD DRV: Shared
- Basement Bath(s): No
- MRD GAR: Garage Door Opener(s)
- Cumulative Days On Market: 174
- Roof: Rubber
- Cooling: Central Air
- Asoc. Provides: Water,Scavenger,Snow Removal
- Appliances: Range,Microwave,Dishwasher,Refrigerator,Freezer,Gas Cooktop
- Parking Features: Shared Driveway,Garage Door Opener,On Site,Garage Owned,Attached,Garage
- Room Type: Storage,Terrace
- Directions: Burlington Ave just West of Prospect Ave.
- Exterior: Brick
- Buyer Office MLS ID: MRD27084
- Association Fee Frequency: Not Required
- Living Area Source: Builder
- Elementary School: Prospect Elementary School
- Middle Or Junior School: Clarendon Hills Middle School
- High School: Hinsdale Central High School
- Township: Downers Grove
- Bathrooms Half: 1
- ConstructionMaterials: Brick
- Contingency: Attorney/Inspection
- Interior Features: Elevator,Storage,Walk-In Closet(s),Open Floorplan
- Asoc. Billed: Not Required
- Parking Type: Garage
Address
Open on Google Maps- Address 221 Burlington
- City Clarendon Hills
- State/county IL
- Zip/Postal Code 60514
- Country DuPage
Overview
- Townhouse
- 3
- 3
- 2750
- 2025
Mortgage Calculator
- Down Payment
- Loan Amount
- Monthly Mortgage Payment
- Property Tax
- Home Insurance
- PMI
- Monthly HOA Fees
