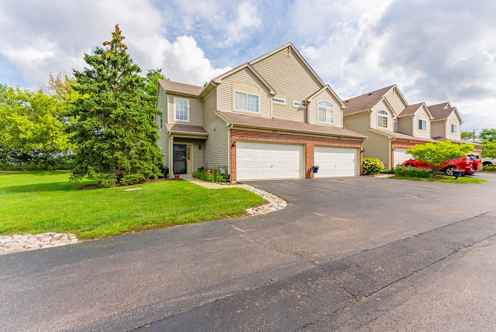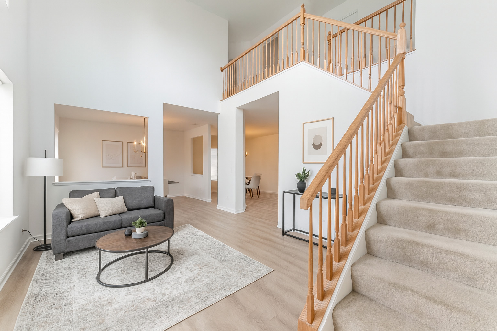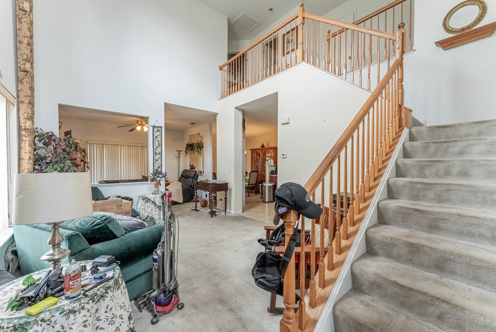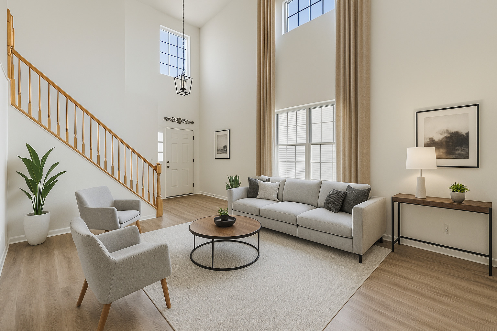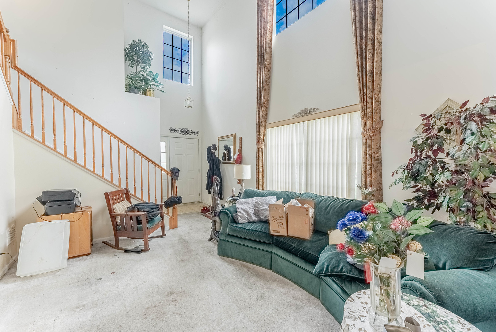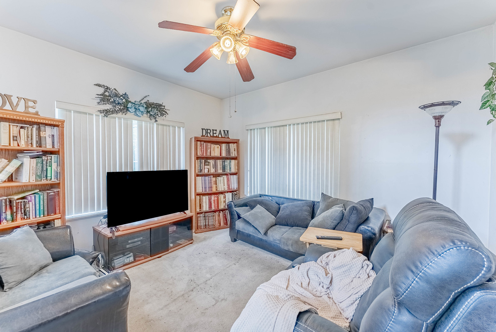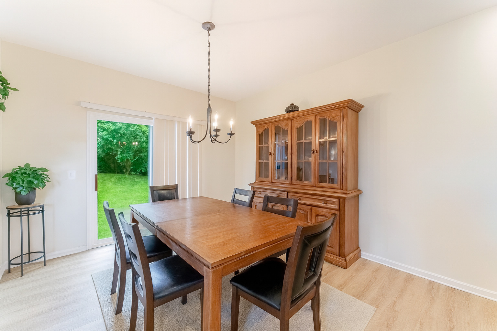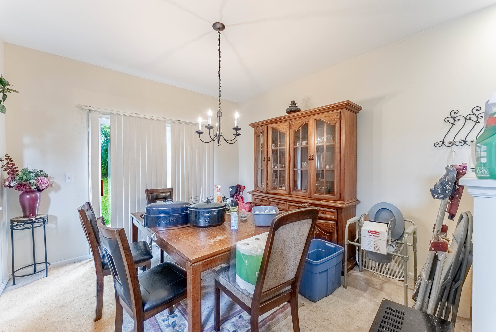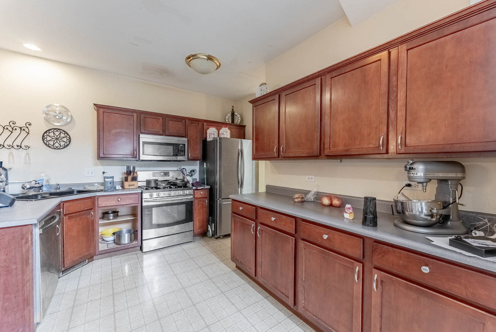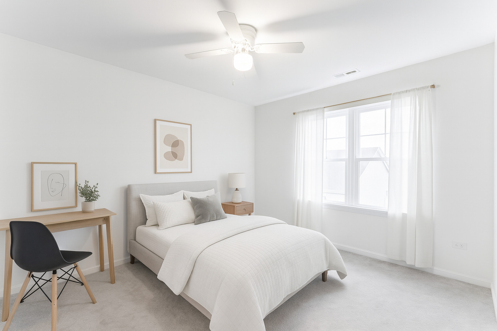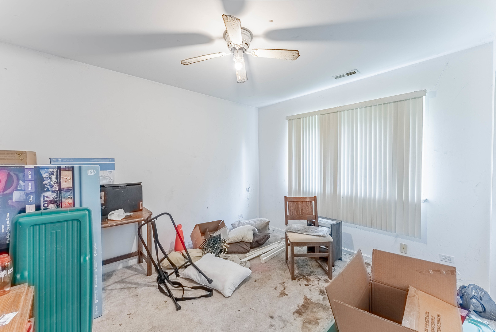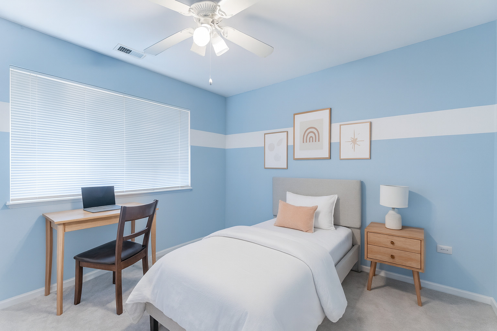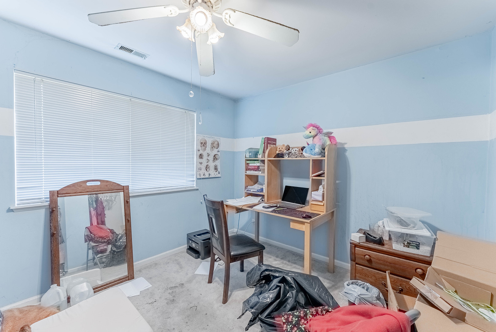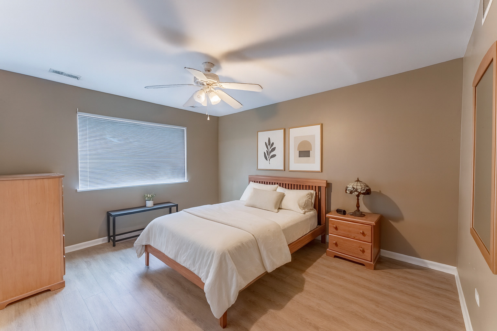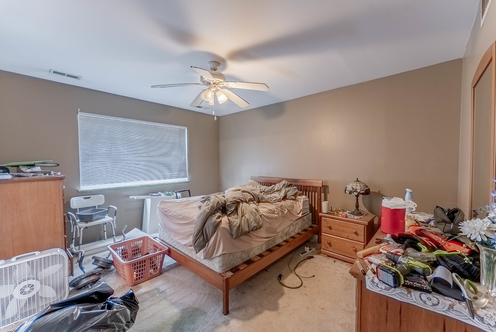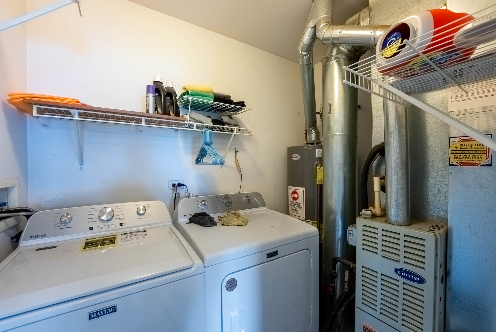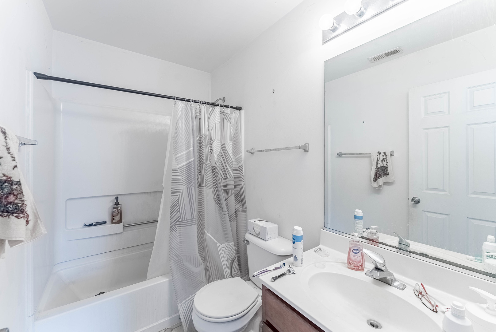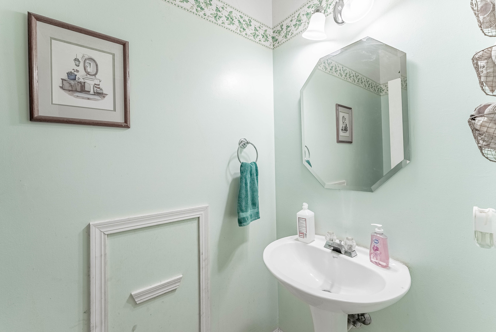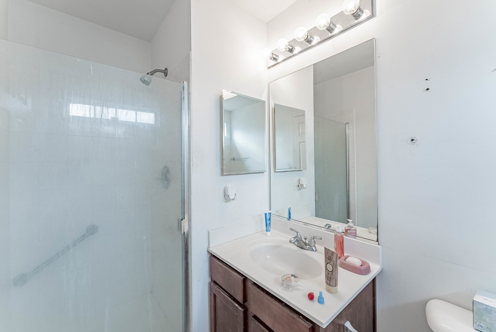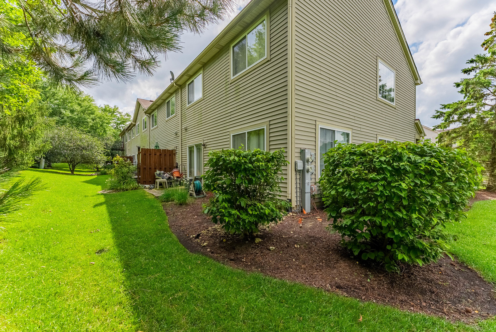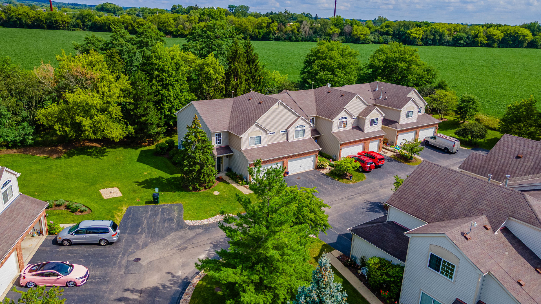Description
Welcome to this spacious Everton model townhome in the desirable Thornwood subdivision of South Elgin. Offering over 1,600 sq. ft., this two-story layout features a bright living room with high ceilings, adjacent family room, and dining area with sliding doors to the patio and open green views. The kitchen includes 42″ cabinets, hardwood floors, and plenty of storage. Upstairs you’ll find a private primary suite with walk-in closet and full bath with separate shower and soaking tub, plus two additional bedrooms and convenient 2nd-floor laundry. Additional highlights include a 2-car attached garage, central air, and access to Thornwood amenities including clubhouse, pool, and park/playgrounds. With its solid layout and space, this home is ready for your personal touches and cosmetic updates to make it truly shine
- Listing Courtesy of: Realty of America, LLC
Details
Updated on September 1, 2025 at 12:48 pm- Property ID: MRD12458075
- Price: $285,000
- Property Size: 1610 Sq Ft
- Bedrooms: 3
- Bathrooms: 2
- Year Built: 2002
- Property Type: Townhouse
- Property Status: New
- HOA Fees: 238
- Parking Total: 2
- Parcel Number: 0632402107
- Water Source: Lake Michigan
- Sewer: Public Sewer
- Days On Market: 4
- Basement Bath(s): No
- Cumulative Days On Market: 4
- Tax Annual Amount: 522.42
- Roof: Asphalt
- Cooling: Central Air
- Asoc. Provides: Clubhouse,Exercise Facilities,Pool,Exterior Maintenance,Lawn Care,Scavenger,Snow Removal
- Parking Features: Asphalt,Garage Door Opener,On Site,Attached,Garage
- Room Type: No additional rooms
- Directions: From Randall Rd, head east on McDonald Rd. Turn right (south) onto Nicole Dr. Property will be on the left.
- Association Fee Frequency: Quarterly
- Living Area Source: Estimated
- Township: Elgin
- Bathrooms Half: 1
- ConstructionMaterials: Vinyl Siding
- MRD MASTER ASSOC FEE: 130
- Asoc. Billed: Quarterly
Address
Open on Google Maps- Address 221 Nicole
- City South Elgin
- State/county IL
- Zip/Postal Code 60177
- Country Kane
Overview
- Townhouse
- 3
- 2
- 1610
- 2002
Mortgage Calculator
- Down Payment
- Loan Amount
- Monthly Mortgage Payment
- Property Tax
- Home Insurance
- PMI
- Monthly HOA Fees
