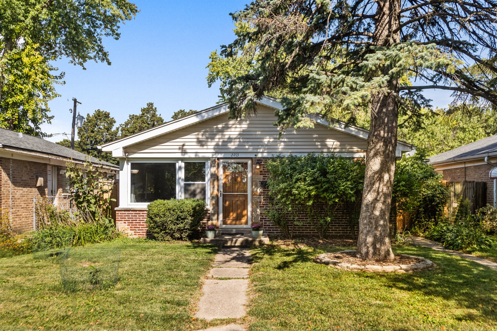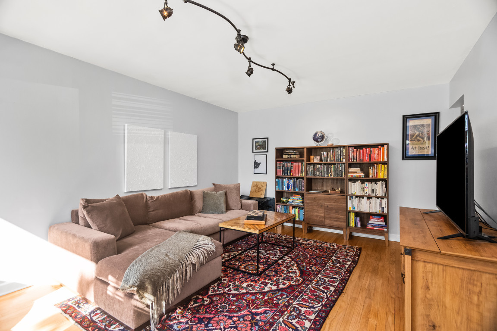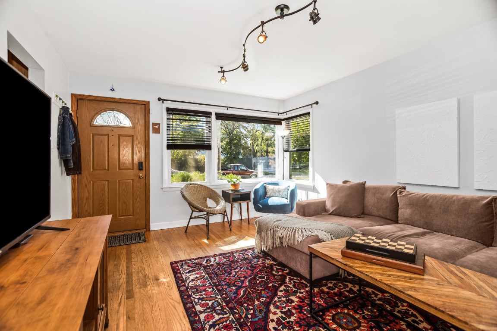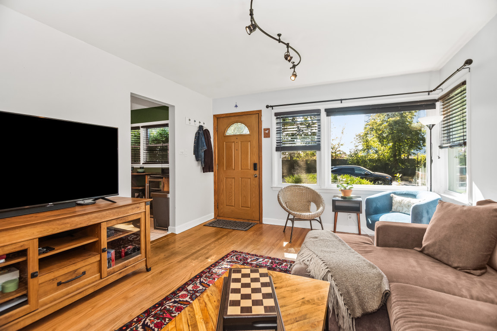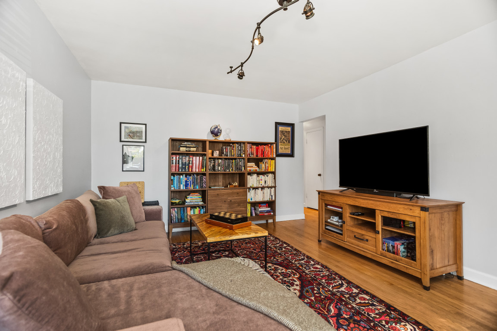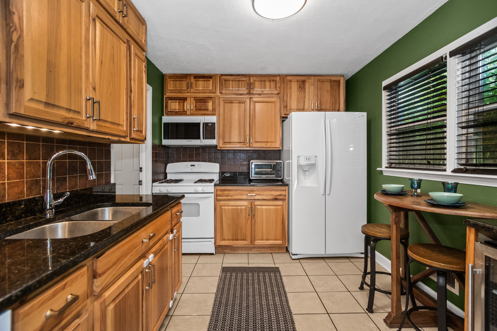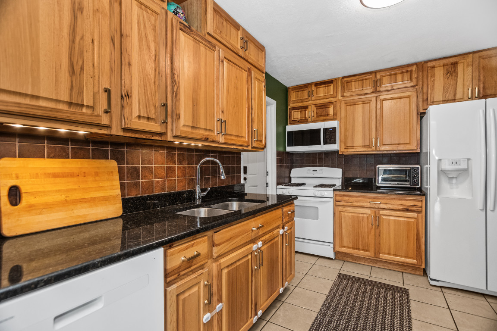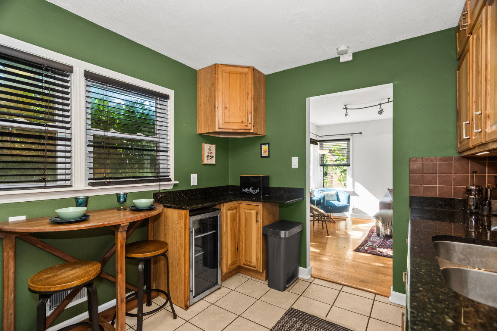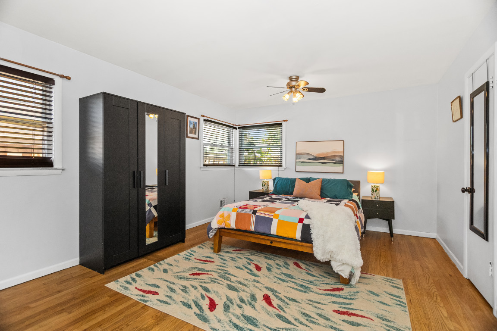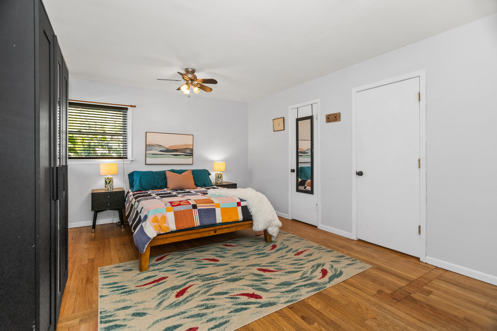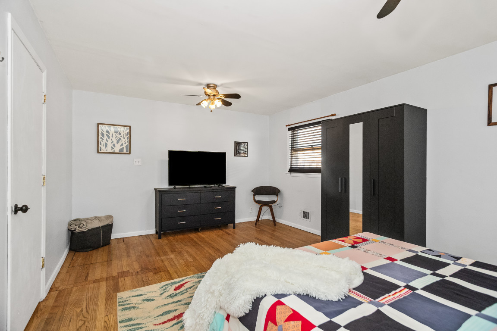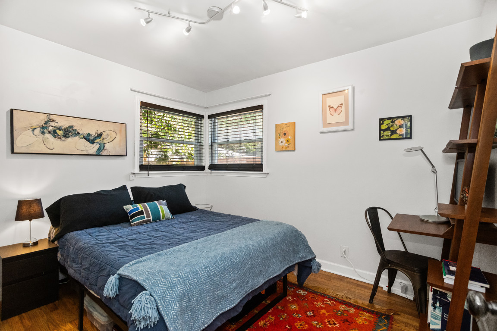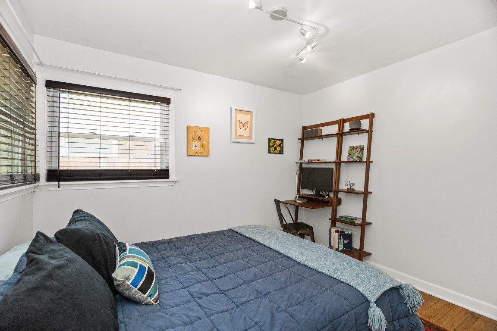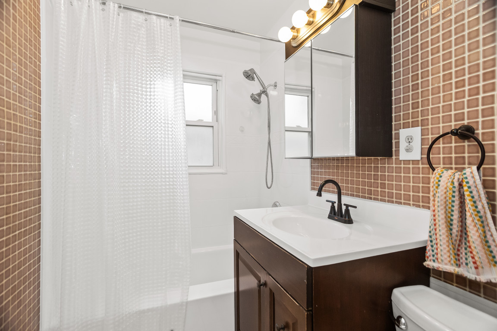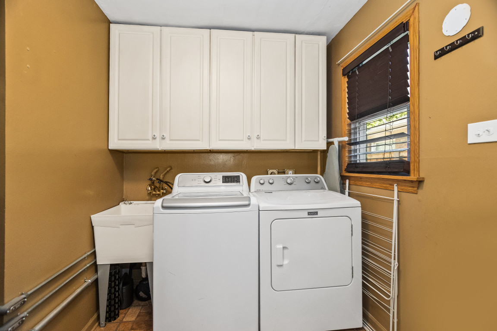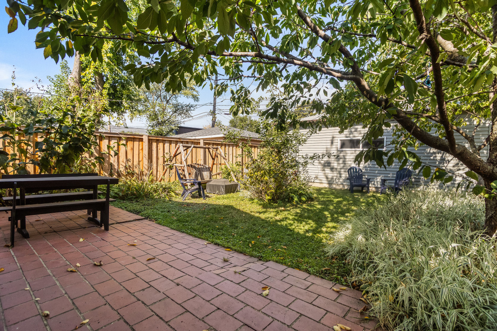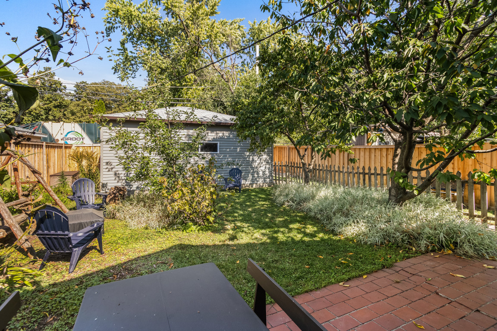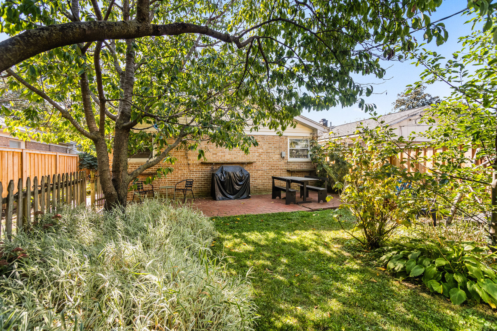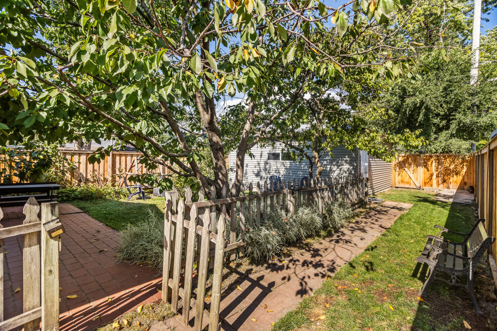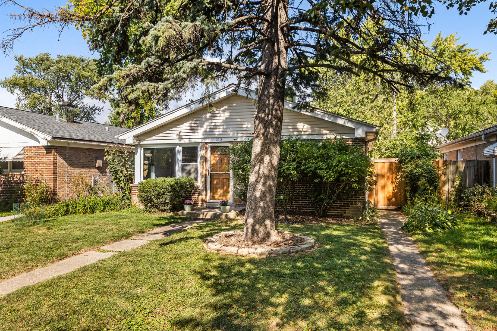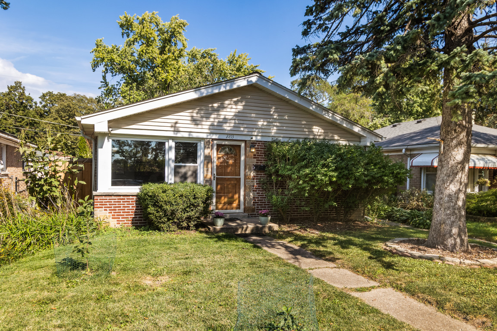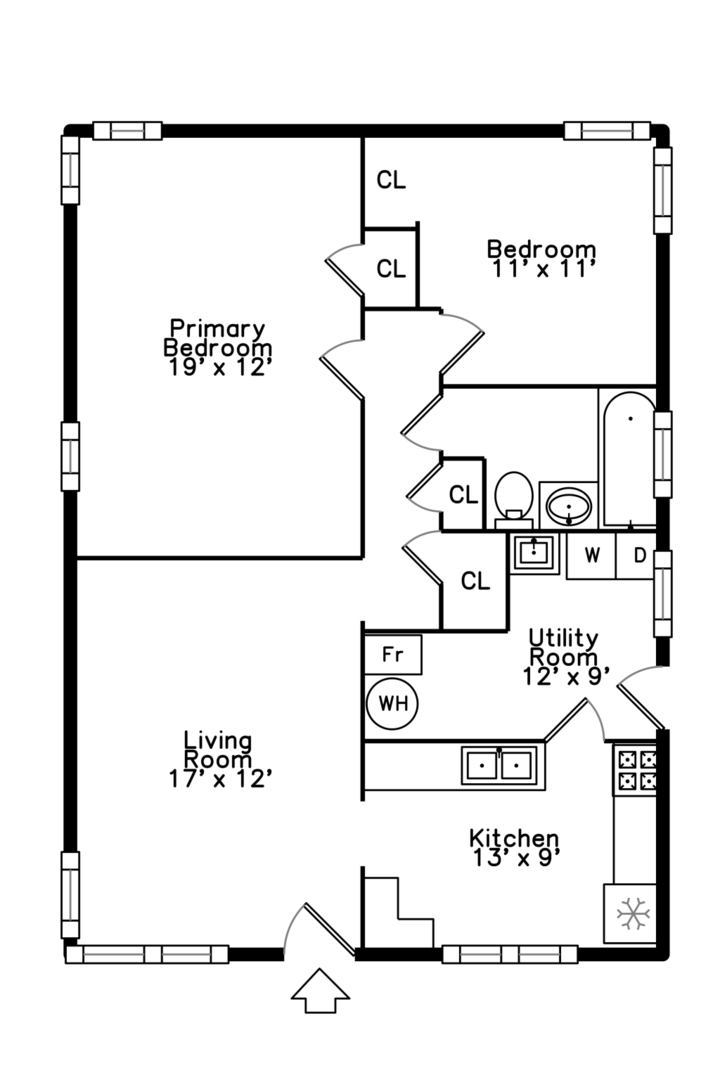Description
Charming 2-bedroom, 1 bath ranch home on private street in SW Evanston. This sunny house features a living/dining room with a large picture window. Updated eat-in kitchen with abundant wood-cabinets, granite countertops and tile backsplash. The oversized primary bedroom can comfortably fit a king-sized bed-and then some. Spacious second bedroom could also be used as a home office. Full bathroom with vanity, soaking tub/shower and tile floor and tub surround. Ample closet space & hardwood floors throughout! Large attic with bessler stairs-perfect for storage. Separate laundry/utility room. The magical, private backyard has a paver patio, fire pit and separate dog run. Brand new cedar privacy fence wrap-around this organically maintained yard. It is a pollinator’s paradise, with mature cup plants, goldenrod, and trumpet vine that attract bumblebees, hummingbirds, and butterflies, alongside a variety of well-maintained perennials. The property also includes multiple fruit trees and a currant bush. Newer, oversized 2 1/2 car garage. Wonderful location: steps from the brand new The AUX commercial hub and Oakton & Main Street shopping malls, in-between two lovely parks: James and Harbert Payne. Easy access to the expressway and Chicago, Northwestern University and Lake Michigan!
- Listing Courtesy of: Jameson Sotheby's International Realty
Details
Updated on November 13, 2025 at 11:49 am- Property ID: MRD12487798
- Price: $379,000
- Property Size: 980 Sq Ft
- Bedrooms: 2
- Bathroom: 1
- Year Built: 1953
- Property Type: Single Family
- Property Status: Contingent
- Parking Total: 2.5
- Parcel Number: 10243050290000
- Water Source: Public
- Sewer: Public Sewer
- Buyer Agent MLS Id: MRD854244
- Days On Market: 36
- Purchase Contract Date: 2025-11-10
- Basement Bath(s): No
- Living Area: 0.115
- Cumulative Days On Market: 36
- Tax Annual Amount: 402.37
- Cooling: Central Air
- Asoc. Provides: None
- Appliances: Range,Microwave,Dishwasher,Refrigerator,Washer,Dryer,Disposal
- Parking Features: Garage Door Opener,Yes,Garage Owned,Detached,Garage
- Room Type: Utility Room-1st Floor
- Stories: 1 Story
- Directions: Oakton to Hartrey, north to 2213
- Buyer Office MLS ID: MRD86504
- Association Fee Frequency: Not Required
- Living Area Source: Assessor
- Elementary School: Dawes Elementary School
- Middle Or Junior School: Chute Middle School
- High School: Evanston Twp High School
- Township: Evanston
- ConstructionMaterials: Brick
- Contingency: Attorney/Inspection
- Asoc. Billed: Not Required
Address
Open on Google Maps- Address 2213 Cleveland
- City Evanston
- State/county IL
- Zip/Postal Code 60202
- Country Cook
Overview
- Single Family
- 2
- 1
- 980
- 1953
Mortgage Calculator
- Down Payment
- Loan Amount
- Monthly Mortgage Payment
- Property Tax
- Home Insurance
- PMI
- Monthly HOA Fees
