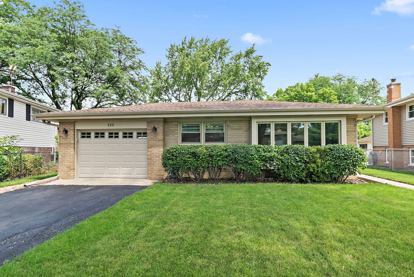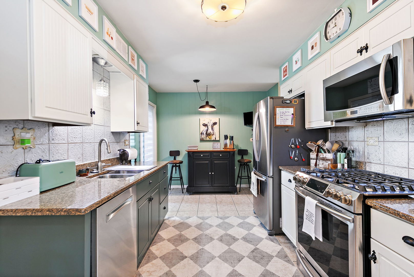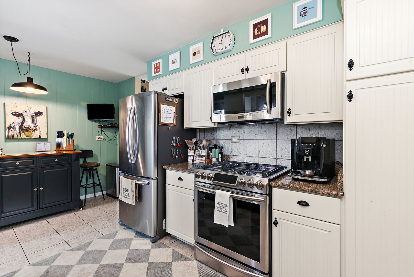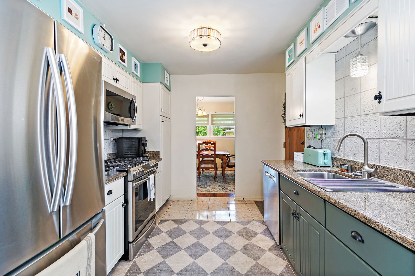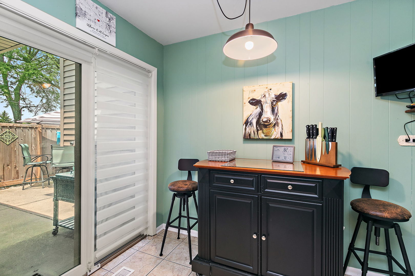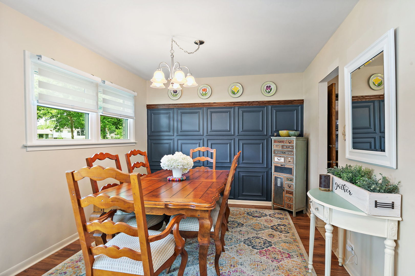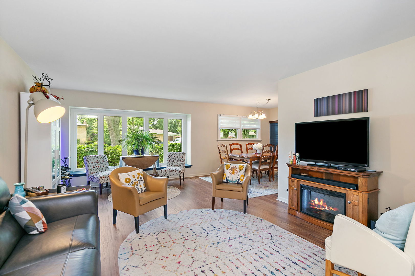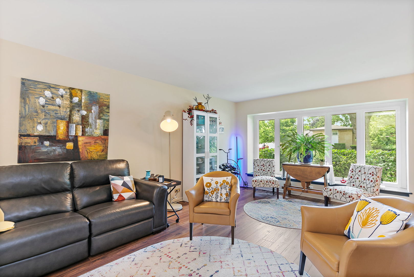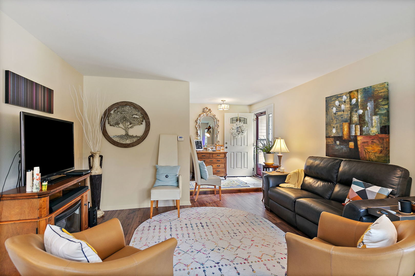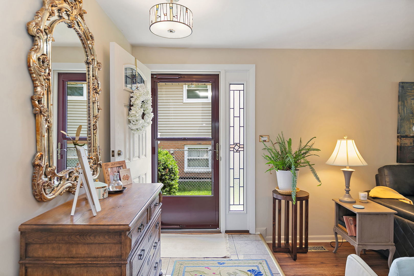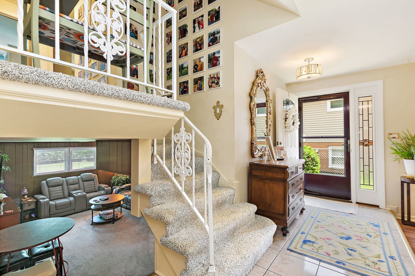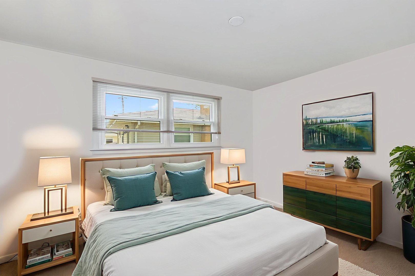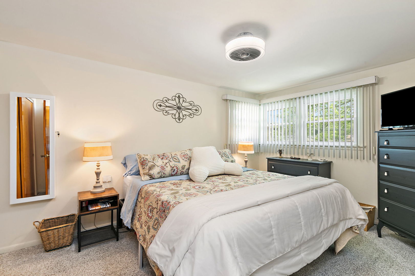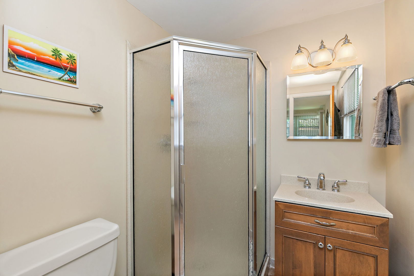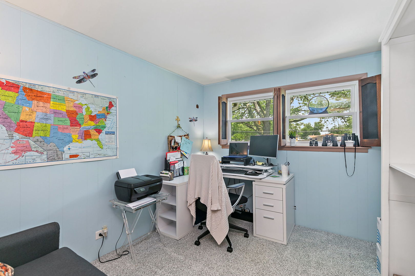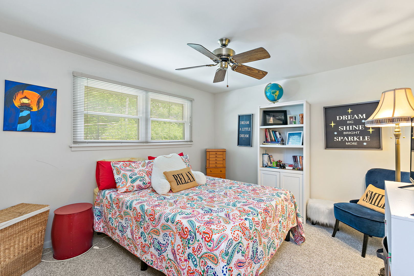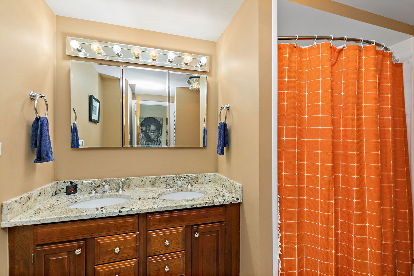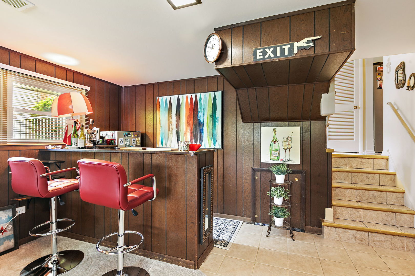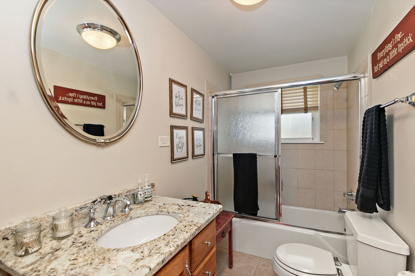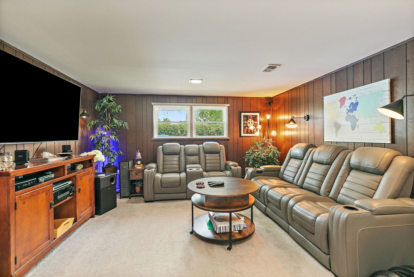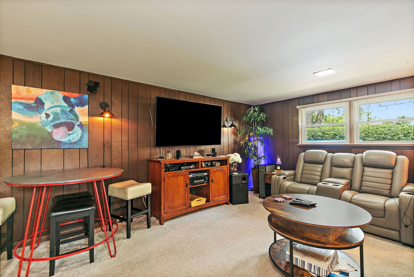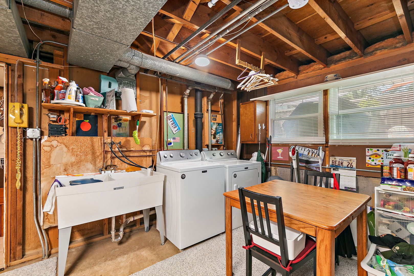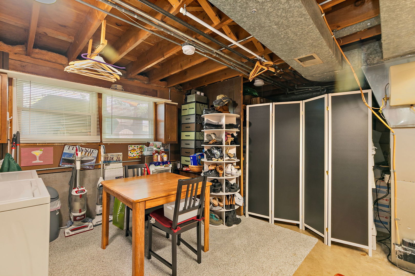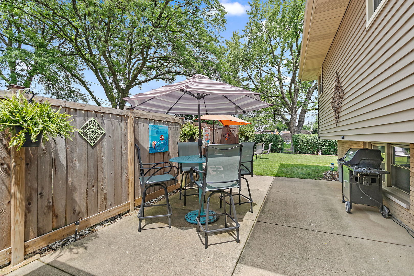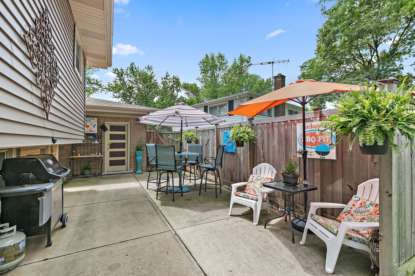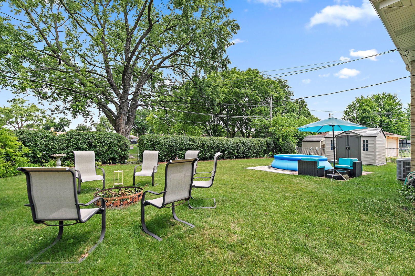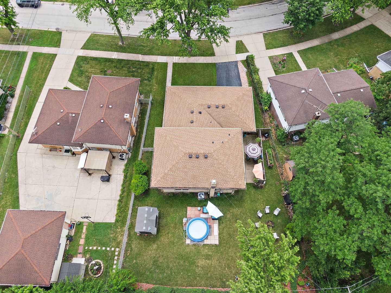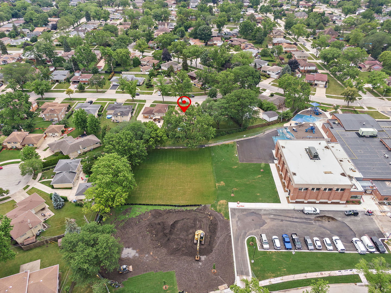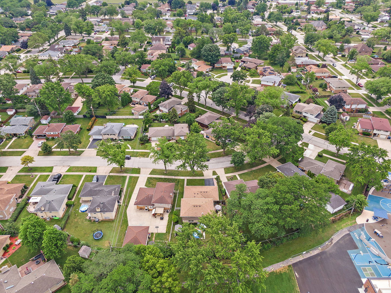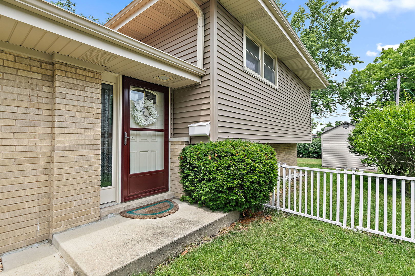Description
Welcome to this beautifully maintained split-level home offering the perfect blend of space, style, and functionality! The property backs up to the model school of the district, Brentwood Elementary! Step inside to a welcoming foyer that leads to a sun-drenched living room, where a large bay window fills the space with natural light and luxury plank vinyl flooring adds a touch of sophistication. The open-concept flow continues into the dining area and updated kitchen, complete with sleek tile flooring, stainless steel appliances, and ample counter space-ideal for both everyday living and entertaining. Upstairs, you’ll find four generously sized bedrooms, including a serene primary suite with a private en-suite bath and ceiling fan for year-round comfort. The additional bedrooms offer flexible space for guests, kids, or a home office, while the full hall bath features a double sink vanity, linen closet, and a stylish shower/tub combo. The finished lower level is the ultimate hangout zone, boasting a spacious family room with cozy carpet and a built-in bar with tile flooring-perfect for game nights or hosting friends. A third full bathroom and a laundry/mechanical room round out this level. The well-maintained backyard is a private oasis that backs to open space and offers a private patio, fire pit, and shed. Tucked on a quiet street, this move-in-ready gem also features an attached garage with extra storage above. Close to shopping, downtown Des Plaines, Randhurst Mall, transportation to expressways, and Metra train. Furnace motherboard replaced in 2023. Don’t miss your chance to own this spacious and versatile home!
- Listing Courtesy of: Legacy Properties, A Sarah Leonard Company, LLC
Details
Updated on August 15, 2025 at 11:34 am- Property ID: MRD12418804
- Price: $479,222
- Property Size: 1886 Sq Ft
- Bedrooms: 4
- Bathrooms: 3
- Year Built: 1965
- Property Type: Single Family
- Property Status: Contingent
- Parking Total: 1
- Parcel Number: 08132140090000
- Water Source: Public
- Sewer: Public Sewer
- Buyer Agent MLS Id: MRD145201
- Days On Market: 8
- Purchase Contract Date: 2025-08-12
- Basement Bath(s): Yes
- Living Area: 0.157
- Cumulative Days On Market: 8
- Tax Annual Amount: 721.51
- Cooling: Central Air
- Asoc. Provides: None
- Appliances: Range,Microwave,Dishwasher,Refrigerator,Washer,Dryer,Disposal,Stainless Steel Appliance(s),Wine Refrigerator,Humidifier
- Parking Features: Asphalt,Concrete,Garage Door Opener,On Site,Garage Owned,Attached,Garage
- Room Type: Eating Area
- Stories: Split Level
- Directions: Starting at Golf Rd & Mount Prospect Rd intersection. Head west on Golf Rd, turn south on Wilkins and turn west on Dulles.
- Buyer Office MLS ID: MRD84301
- Association Fee Frequency: Not Required
- Living Area Source: Assessor
- Elementary School: Brentwood Elementary School
- Middle Or Junior School: Friendship Junior High School
- High School: Elk Grove High School
- Township: Elk Grove
- ConstructionMaterials: Brick
- Contingency: Attorney/Inspection
- Subdivision Name: Brentwood
- Asoc. Billed: Not Required
Address
Open on Google Maps- Address 222 Dulles
- City Des Plaines
- State/county IL
- Zip/Postal Code 60016
- Country Cook
Overview
- Single Family
- 4
- 3
- 1886
- 1965
Mortgage Calculator
- Down Payment
- Loan Amount
- Monthly Mortgage Payment
- Property Tax
- Home Insurance
- PMI
- Monthly HOA Fees
