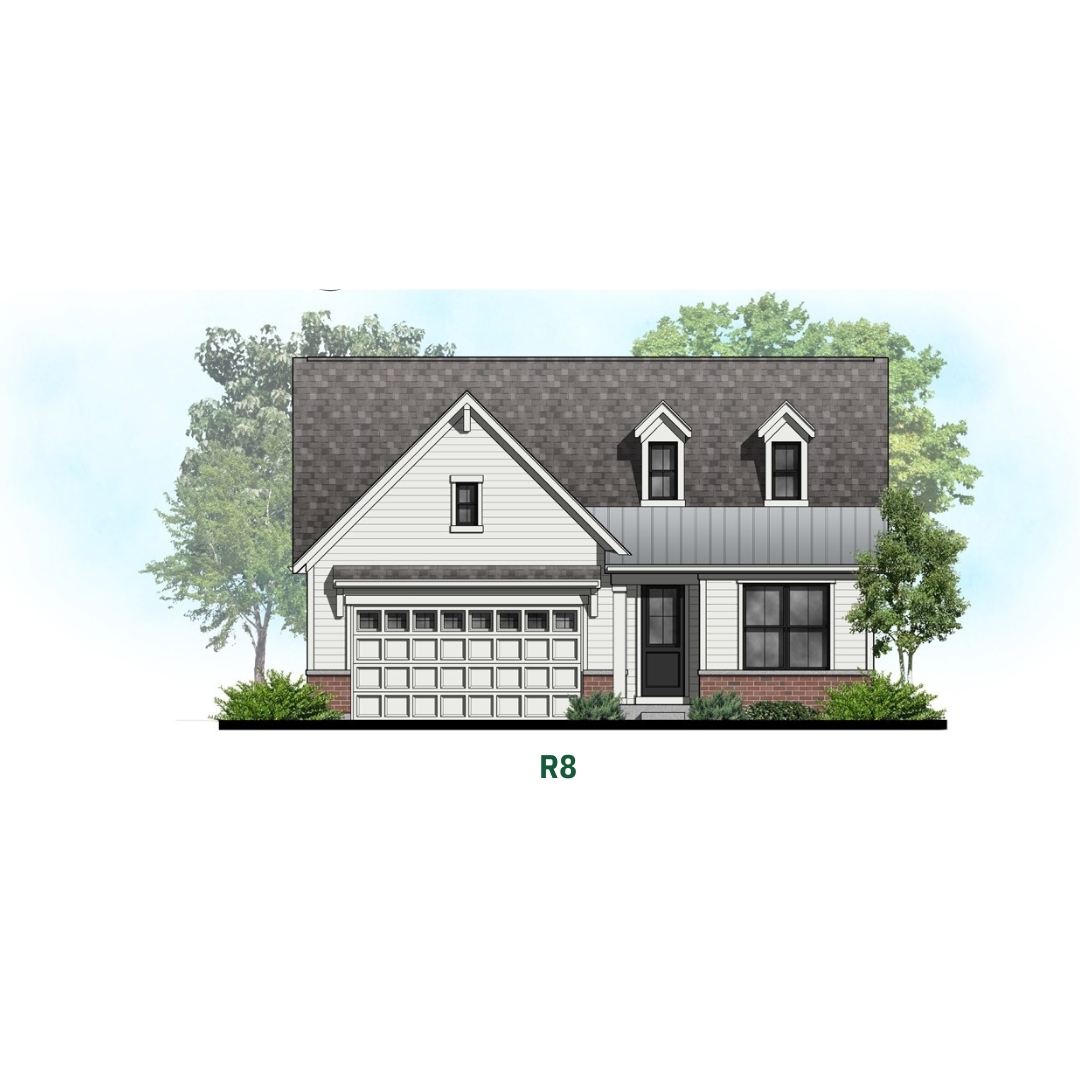Description
**MODEL HOME OPEN HOURS 10AM-4PM THURSDAY-MONDAY** in Lot site 22! Welcome to Fidelity Wes’s newest community, Casa Bella, featuring four ranch and two two-story home designs. Available Fall 2025, the Dogwood model is a versatile home featuring 3 bedrooms, 3.1 baths, a flex room, and a loft with an optional two-story layout. Designed with comfort and functionality in mind, this open-concept floor plan is perfect for everyday living and entertaining. Set in a serene neighborhood with walking paths, tranquil water views, and scenic open preserves, this home is ideal for nature lovers and those seeking peaceful surroundings with everyday convenience. The spacious kitchen boasts an LG appliance package, quartz countertops, luxury vinyl plank flooring, and an island overlooking the family room, seamlessly connecting to the dining area with exterior access. The family room offers an optional fireplace upgrade. This great floor plan is perfect for hosting gatherings, allowing everyone to be together in one open space. In this ranch home, the primary suite offers two walk-in closet, double vanity, tub, and stand-up shower. The main level is completed by a second bedroom, flex room, a full hallway bath, and a convenient laundry room. The home also includes an unfinished basement offering a walk-out option. Various loft options and upgrade packages are available, including a basement bathroom rough-in, a second water heater, optional cabinet features, a larger molding trim package, upgraded appliances, tile/engineered hardwood flooring, a primary soaking tub, enlarged decks or patios, 8′ tall doors, and more. This home is also close to shopping, dining, and entertainment options, making it an ideal location for modern living.
- Listing Courtesy of: RE/MAX Top Performers
Details
Updated on November 11, 2025 at 12:46 pm- Property ID: MRD12513356
- Price: $709,900
- Property Size: 2815 Sq Ft
- Bedrooms: 3
- Bathrooms: 2
- Year Built: 2025
- Property Type: Single Family
- Property Status: Contingent
- Parking Total: 2
- Parcel Number: 14332000600000
- Water Source: Well
- Sewer: Public Sewer
- Architectural Style: Ranch
- Buyer Agent MLS Id: MRD43696
- Days On Market: 1
- Purchase Contract Date: 2025-11-10
- Basement Bath(s): No
- Living Area: 0.2
- Fire Places Total: 1
- Cumulative Days On Market: 1
- Roof: Asphalt
- Cooling: Central Air
- Electric: 200+ Amp Service
- Asoc. Provides: None
- Appliances: Range,Microwave,Dishwasher,Refrigerator,Disposal,Stainless Steel Appliance(s),Humidifier
- Parking Features: Asphalt,Garage Door Opener,Yes,Garage Owned,Attached,Garage
- Room Type: No additional rooms
- Community: Lake
- Stories: 1 Story
- Directions: Head S on N Quentin Rd passing Rand Rd look for Casa Bella sign on right hand side. Subdivision is before Long Grove Rd if heading south on N Quentin Rd.
- Buyer Office MLS ID: MRD3804
- Association Fee Frequency: Not Required
- Living Area Source: Builder
- Elementary School: Isaac Fox Elementary School
- Middle Or Junior School: Lake Zurich Middle - S Campus
- High School: Lake Zurich High School
- Township: Ela
- Bathrooms Half: 1
- ConstructionMaterials: Stone,Fiber Cement
- Contingency: Attorney/Inspection
- Interior Features: 1st Floor Bedroom,1st Floor Full Bath,High Ceilings,Open Floorplan
- Asoc. Billed: Not Required
Address
Open on Google Maps- Address 22218 W Casa Bella View
- City Kildeer
- State/county IL
- Zip/Postal Code 60047
- Country Lake
Overview
- Single Family
- 3
- 2
- 2815
- 2025
Mortgage Calculator
- Down Payment
- Loan Amount
- Monthly Mortgage Payment
- Property Tax
- Home Insurance
- PMI
- Monthly HOA Fees

