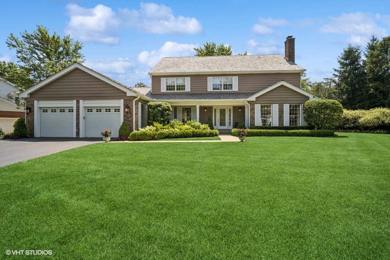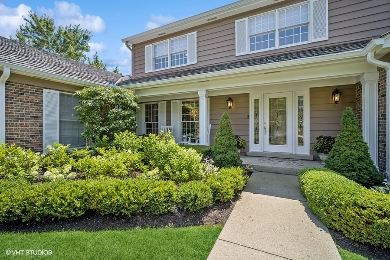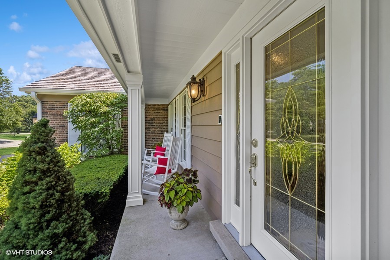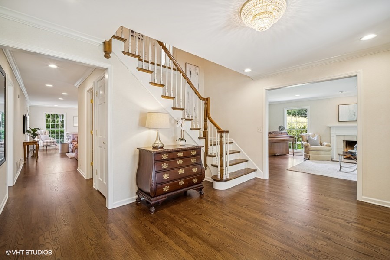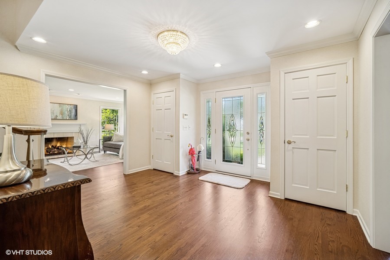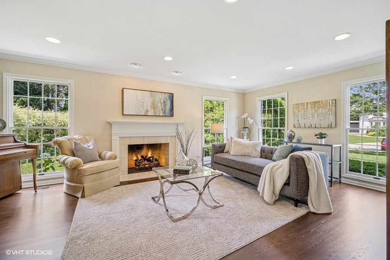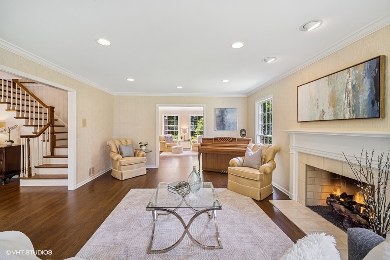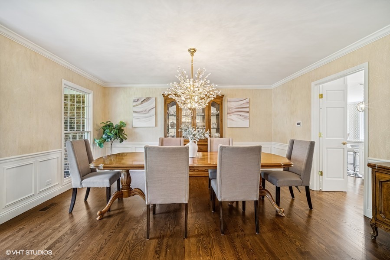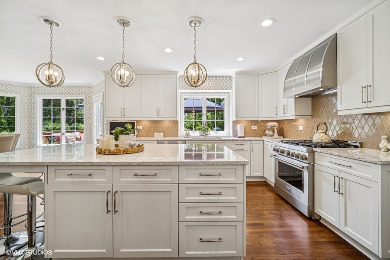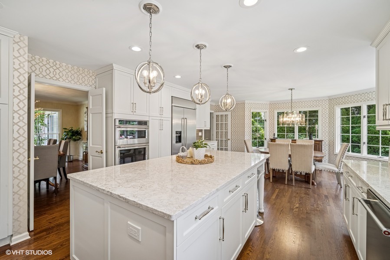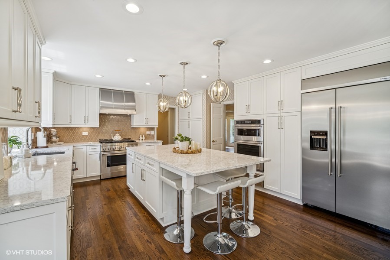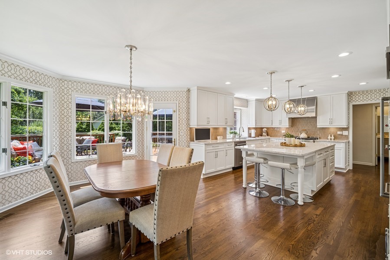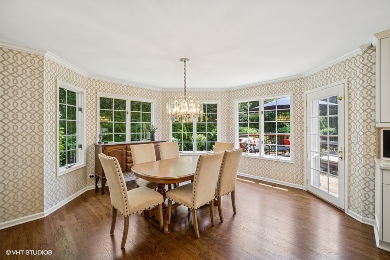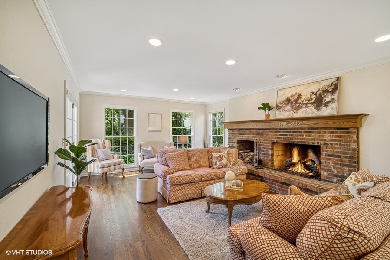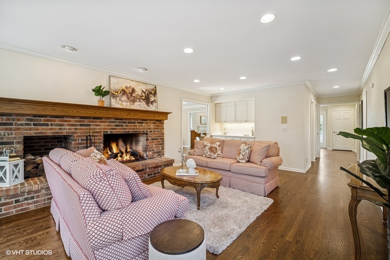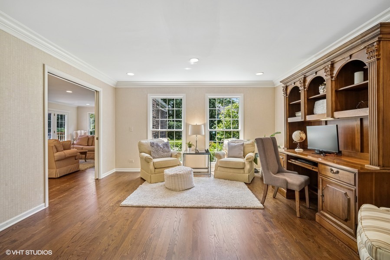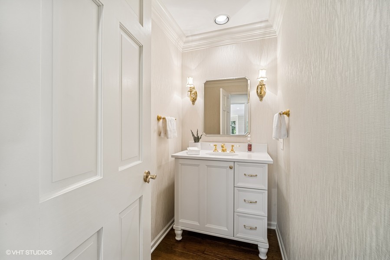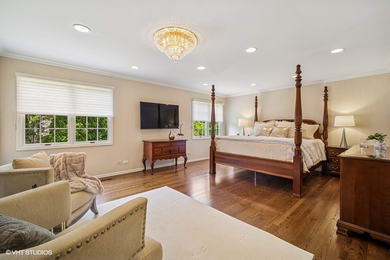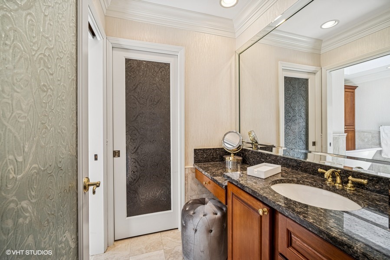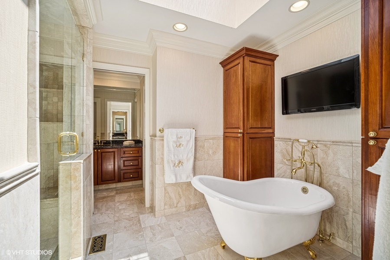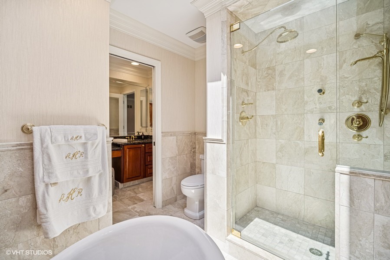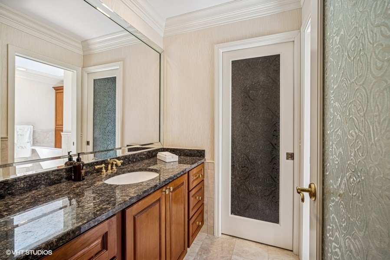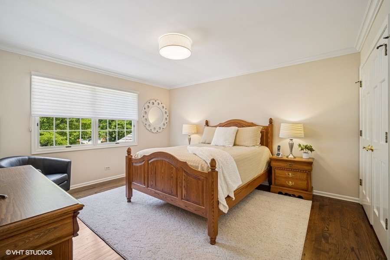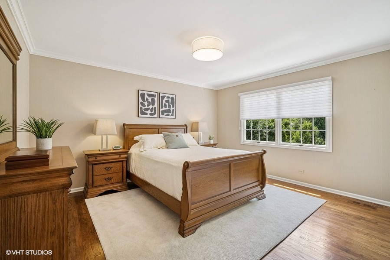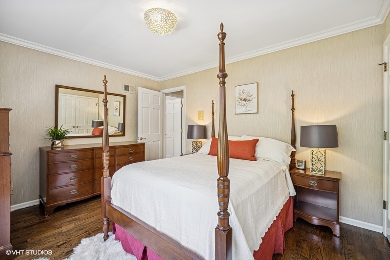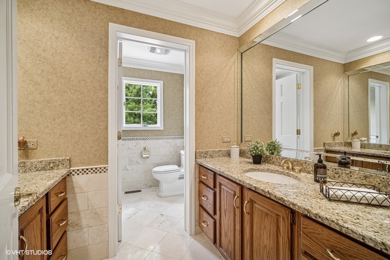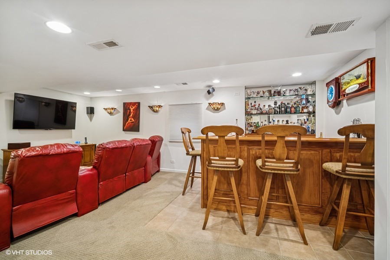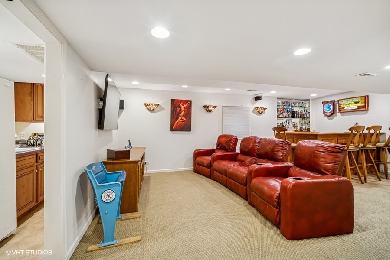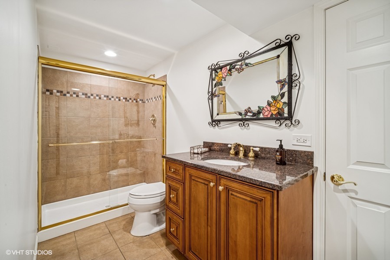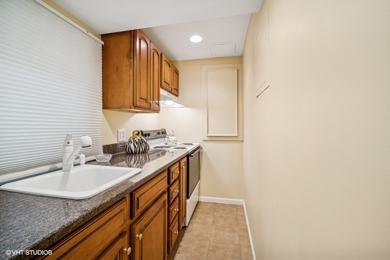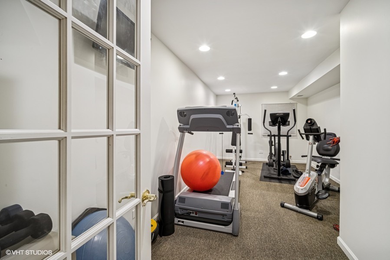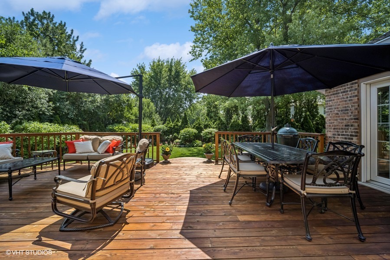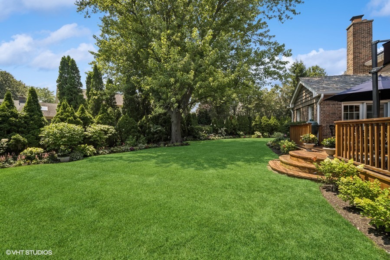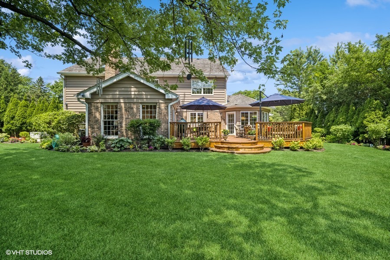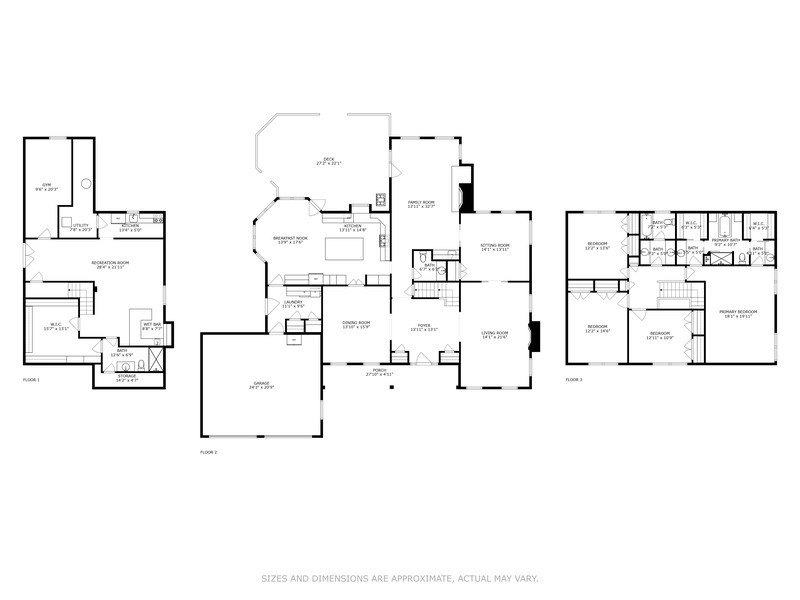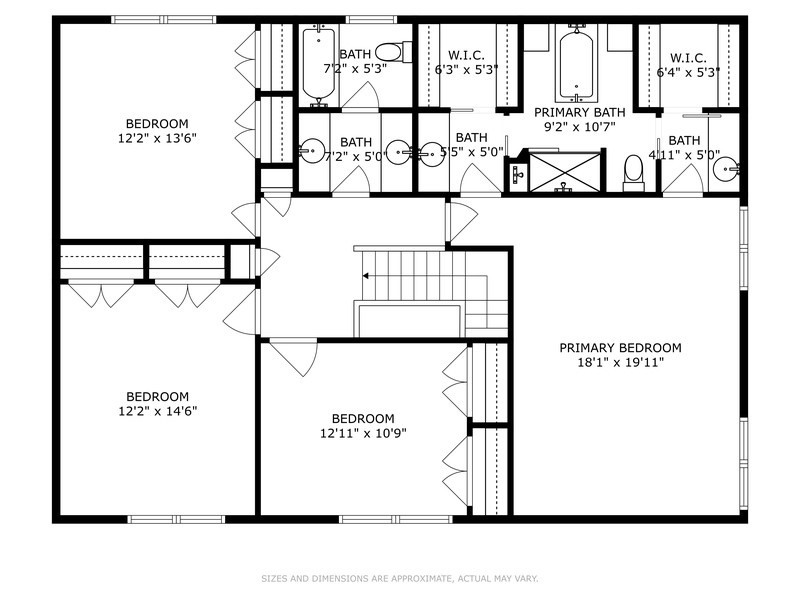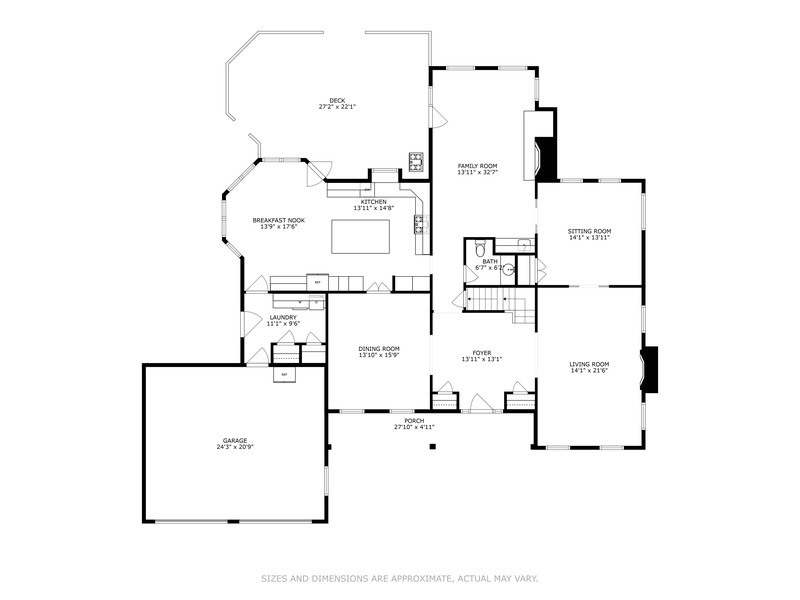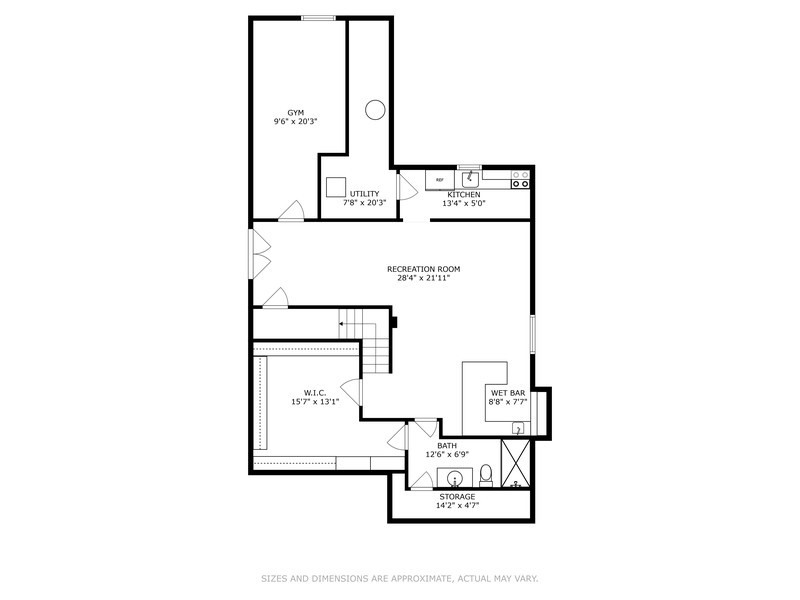Description
Welcome to 51 Heron Rd, nestled in the sought-after Ponds subdivision. This stunning 4-bedroom, 3.1 bath home beautifully blends style and comfort. Upon entering, you are greeted by a large welcoming foyer leading into a spacious living room with an elegant fireplace and generously sized dining room perfect for entertaining. The dining room transitions into a bright updated kitchen featuring an oversized island, new high-end appliances and a dining area that is truly a chef’s dream. Adjacent to the kitchen, the family room offers plenty of relaxing space with the home’s second fireplace and a new wet bar. An additional sitting room or office space is attached to the family room, providing versatile options for your lifestyle. On the second level, the large primary bedroom stands out with an ensuite bathroom. Three additional bedrooms and a full bath complete this level. The finished basement is ideal for entertaining, complete with a full bar, kitchen and dedicated gym area. Step outside to a true backyard oasis featuring a large newly refinished deck, irrigation system, full house generator and fully fenced private landscaped yard. New cedar roof completed in 2024. This home is in a perfect location near schools, shopping and transportation, making it both convenient and desirable. Don’t miss your chance to own in one of Lake Forest’s most coveted neighborhoods. Schedule your private tour today!
- Listing Courtesy of: Compass
Details
Updated on August 29, 2025 at 12:31 pm- Property ID: MRD12458231
- Price: $1,249,000
- Property Size: 3415 Sq Ft
- Bedrooms: 4
- Bathrooms: 3
- Year Built: 1985
- Property Type: Single Family
- Property Status: New
- HOA Fees: 1000
- Parking Total: 2
- Parcel Number: 16054060100000
- Water Source: Lake Michigan
- Sewer: Public Sewer
- Days On Market: 1
- Basement Bath(s): Yes
- Living Area: 0.39
- Fire Places Total: 2
- Cumulative Days On Market: 1
- Tax Annual Amount: 1400.42
- Roof: Shake
- Cooling: Central Air
- Electric: 200+ Amp Service
- Asoc. Provides: Other
- Appliances: Range,Microwave,Dishwasher,High End Refrigerator,Freezer,Washer,Dryer,Disposal,Stainless Steel Appliance(s),Oven,Range Hood,Water Purifier,Refrigerator,Humidifier
- Parking Features: Asphalt,Garage Door Opener,Heated Garage,On Site,Attached,Garage
- Room Type: Kitchen,Eating Area,Utility Room-Lower Level,Exercise Room,Recreation Room,Storage,Foyer,Office
- Community: Sidewalks
- Stories: 2 Stories
- Directions: Westleigh, East of Route 41 to Valley South, then West to Heron
- Association Fee Frequency: Not Required
- Living Area Source: Assessor
- Elementary School: Cherokee Elementary School
- Middle Or Junior School: Deer Path Middle School
- High School: Lake Forest High School
- Township: West Deerfield
- Bathrooms Half: 1
- ConstructionMaterials: Brick,Cedar
- Interior Features: Wet Bar,Walk-In Closet(s),Separate Dining Room,Quartz Counters
- Asoc. Billed: Not Required
Address
Open on Google Maps- Address 2228 N Heron
- City Lake Forest
- State/county IL
- Zip/Postal Code 60045
- Country Lake
Overview
- Single Family
- 4
- 3
- 3415
- 1985
Mortgage Calculator
- Down Payment
- Loan Amount
- Monthly Mortgage Payment
- Property Tax
- Home Insurance
- PMI
- Monthly HOA Fees
