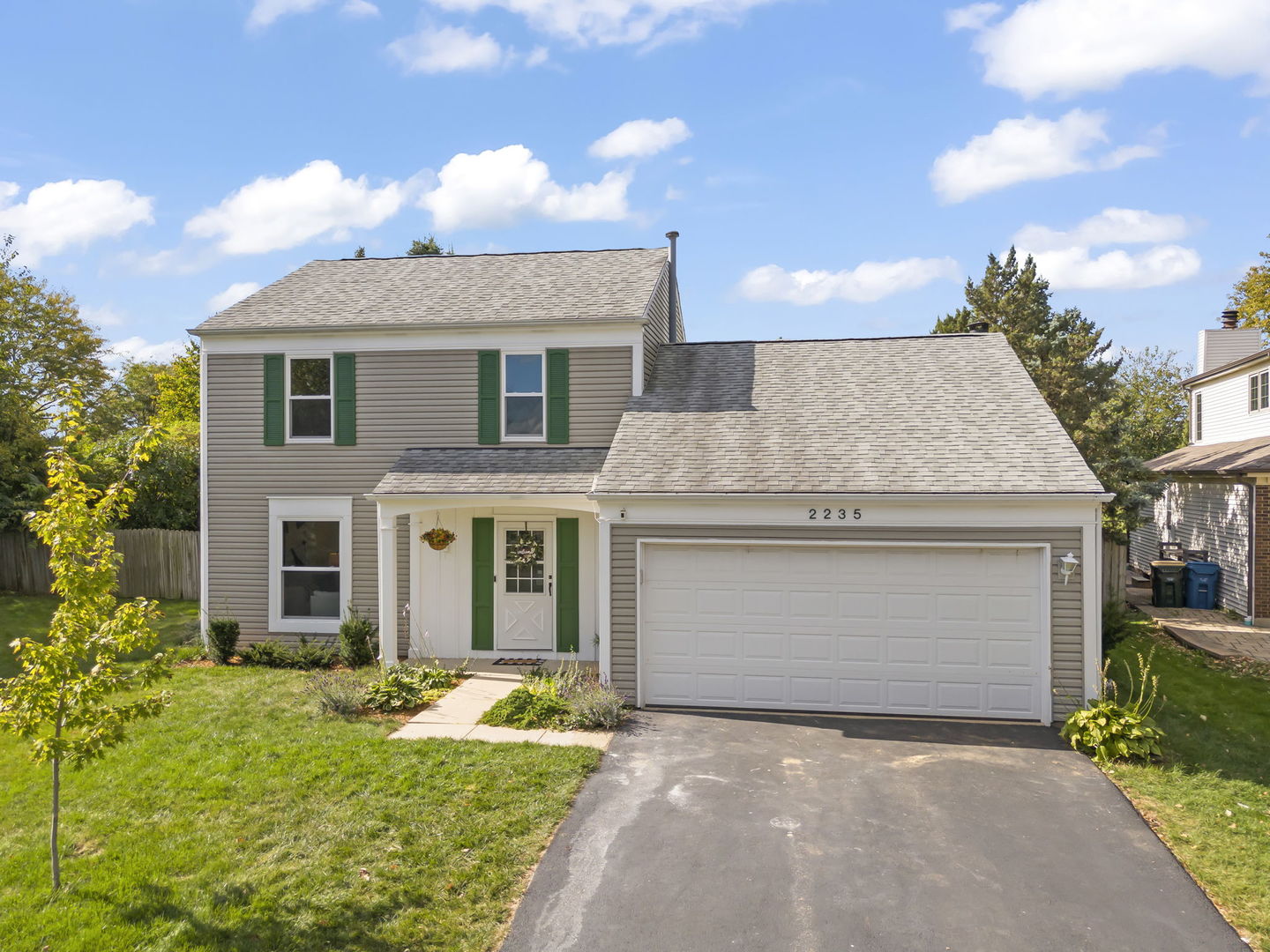Description
Tucked away on a quiet cul de sac, this beautifully renovated home rests on over a half acre lot, combining modern comfort with timeless charm. A full interior renovation completed in 2025 brings a brand new kitchen, 2nd story full updated bath, fresh neutral paint, luxury vinyl plank flooring on the main level, plush new carpet upstairs, and designer lighting throughout, creating a bright, sophisticated, and move in ready space filled with natural light. The main level offers an open, thoughtful layout that flows effortlessly from the living and dining areas into a spacious family room centered around a warm wood burning fireplace. Just off the family room, a bright three seasons room overlooks the expansive backyard, perfect for morning coffee or relaxing summer evenings. The stunning new kitchen features quartz countertops, white Whirlpool appliances, modern cabinetry with added storage and seating, and a seamless connection to the living spaces. A convenient first floor laundry and updated half bath add everyday functionality. Upstairs, you’ll find three generous bedrooms and a beautifully renovated full bath. The primary bedroom overlooks the serene backyard and includes a cedar lined walk in closet. Outside, the expansive park like backyard, sitting on over a half acre of land, is a true private retreat surrounded by mature trees planted by the current owners for privacy in 1996. Designed for entertaining, it includes a large deck, built in outdoor kitchen, two storage sheds, and a garden ready for your favorite fruits and vegetables. The in ground pool was fully refurbished in 2022 with a new liner, coping, skimmer, filter, pump, and concrete deck, and is piped for a natural gas heater. Additional highlights include a Tesla charger, newer windows, newer sliding door to the sunroom (2023), a remodeled half bath (2023), newer roof and siding (2016), new furnace (2019) and a fully replaced driveway. Perfectly situated within highly rated Naperville District 204 schools, this home is just minutes from restaurants, walking trails, Eola Library, Waubonsie High School, and Fox Valley Mall. With Rush Copley Hospital only a short walk away, it beautifully blends modern comfort, outdoor living, and everyday convenience. 2235 Highfield Court is ready to welcome you home!
- Listing Courtesy of: @properties Christie's International Real Estate
Details
Updated on October 16, 2025 at 7:52 pm- Property ID: MRD12490074
- Price: $425,000
- Property Size: 1477 Sq Ft
- Bedrooms: 3
- Bathroom: 1
- Year Built: 1985
- Property Type: Single Family
- Property Status: Active
- Parking Total: 2
- Parcel Number: 0731112016
- Water Source: Public
- Sewer: Public Sewer
- Days On Market: 7
- Basement Bath(s): No
- Living Area: 0.55
- Fire Places Total: 1
- Cumulative Days On Market: 7
- Tax Annual Amount: 526.19
- Roof: Asphalt
- Cooling: Central Air
- Electric: Circuit Breakers,100 Amp Service
- Asoc. Provides: None
- Appliances: Range,Microwave,Dishwasher,Refrigerator,Washer,Dryer,Gas Cooktop,Gas Oven
- Parking Features: Asphalt,Garage Door Opener,Heated Garage,On Site,Garage Owned,Attached,Garage
- Room Type: Enclosed Porch
- Community: Park,Curbs,Sidewalks,Street Lights,Street Paved
- Stories: 2 Stories
- Directions: Montgomery rd to Highfield ct
- Association Fee Frequency: Not Required
- Living Area Source: Landlord/Tenant/Seller
- Elementary School: Georgetown Elementary School
- Middle Or Junior School: Fischer Middle School
- High School: Waubonsie Valley High School
- Township: Naperville
- Bathrooms Half: 1
- ConstructionMaterials: Aluminum Siding
- Interior Features: Walk-In Closet(s),Pantry,Quartz Counters
- Asoc. Billed: Not Required
Address
Open on Google Maps- Address 2235 Highfield
- City Aurora
- State/county IL
- Zip/Postal Code 60504
- Country DuPage
Overview
- Single Family
- 3
- 1
- 1477
- 1985
Mortgage Calculator
- Down Payment
- Loan Amount
- Monthly Mortgage Payment
- Property Tax
- Home Insurance
- PMI
- Monthly HOA Fees































