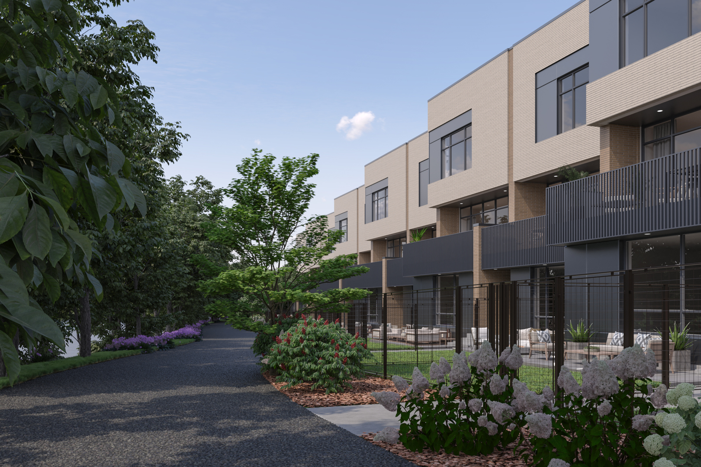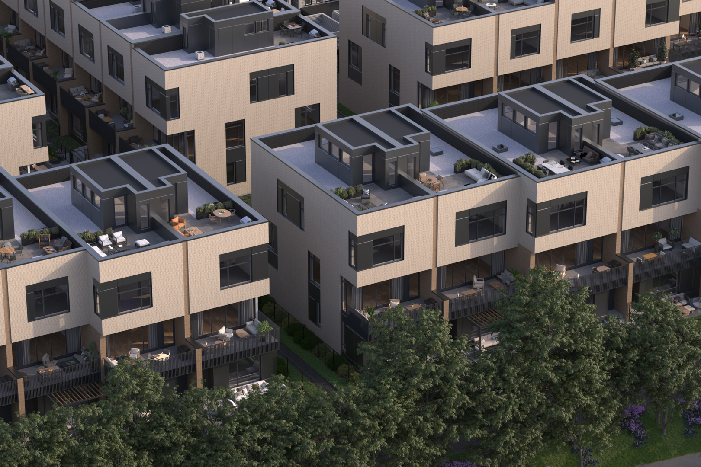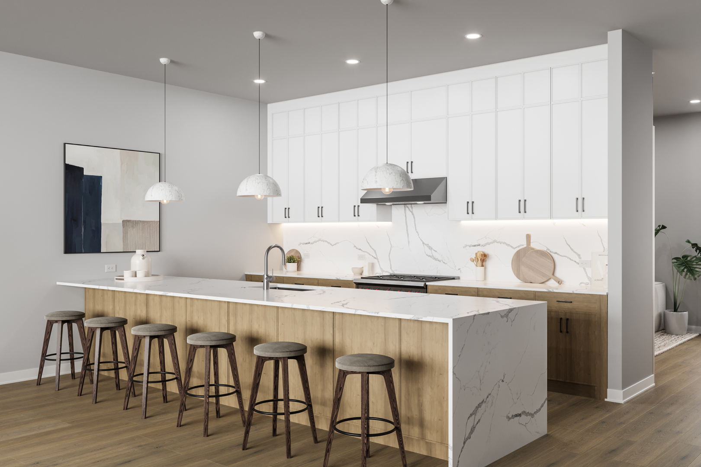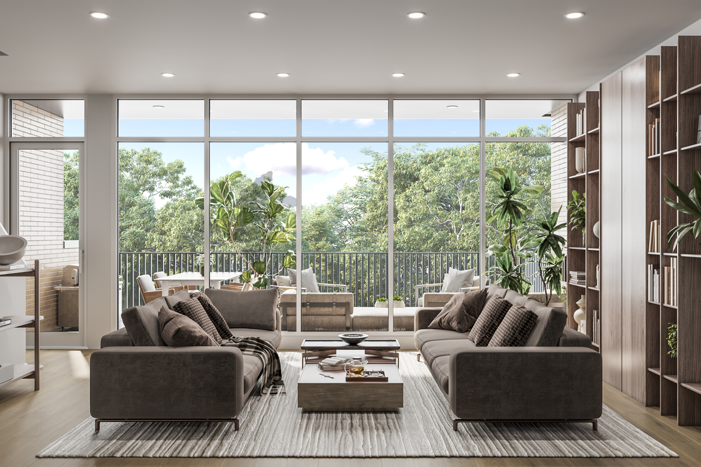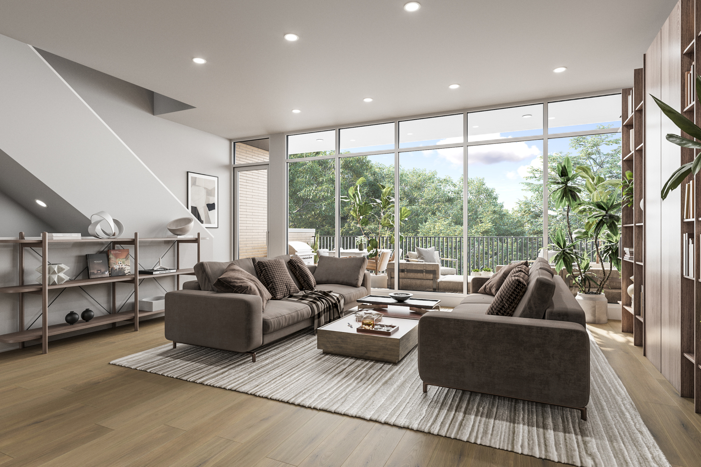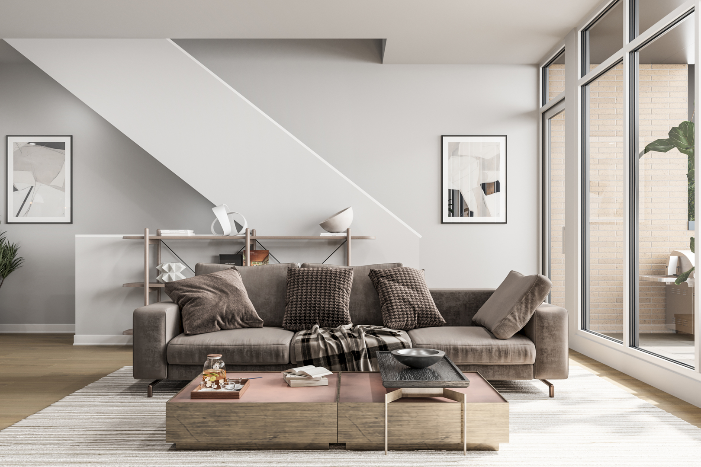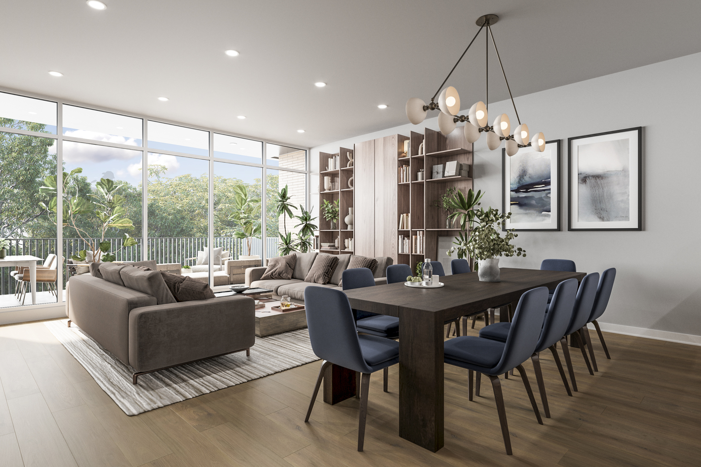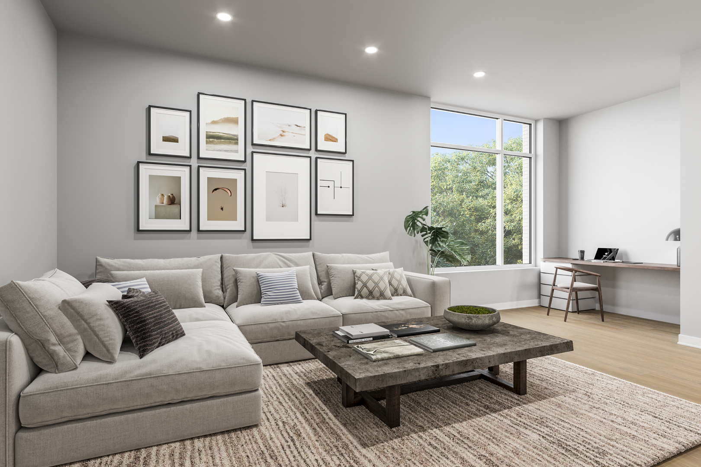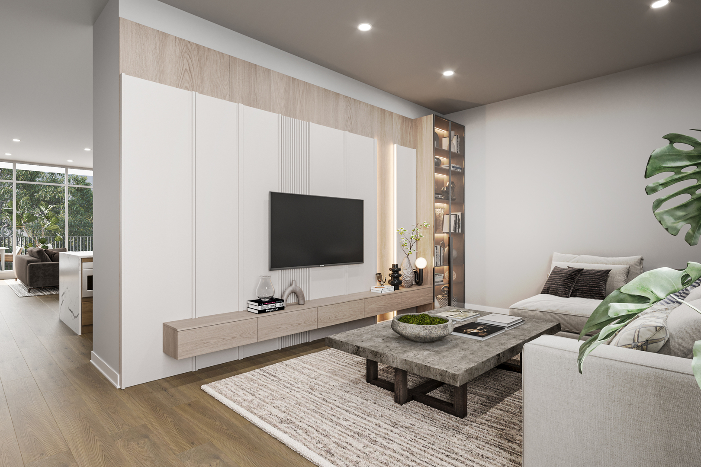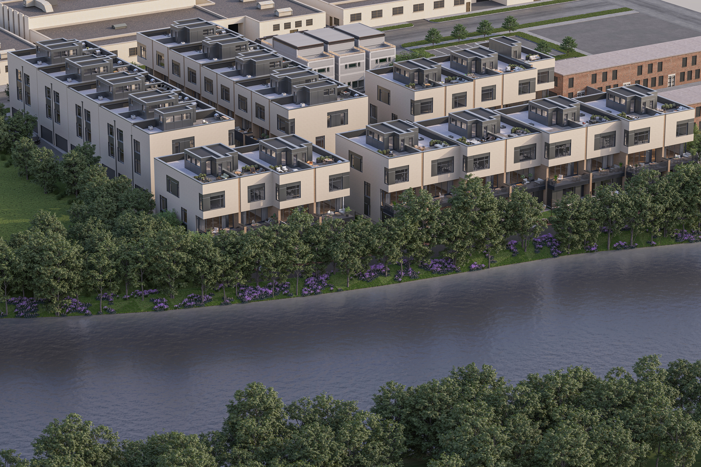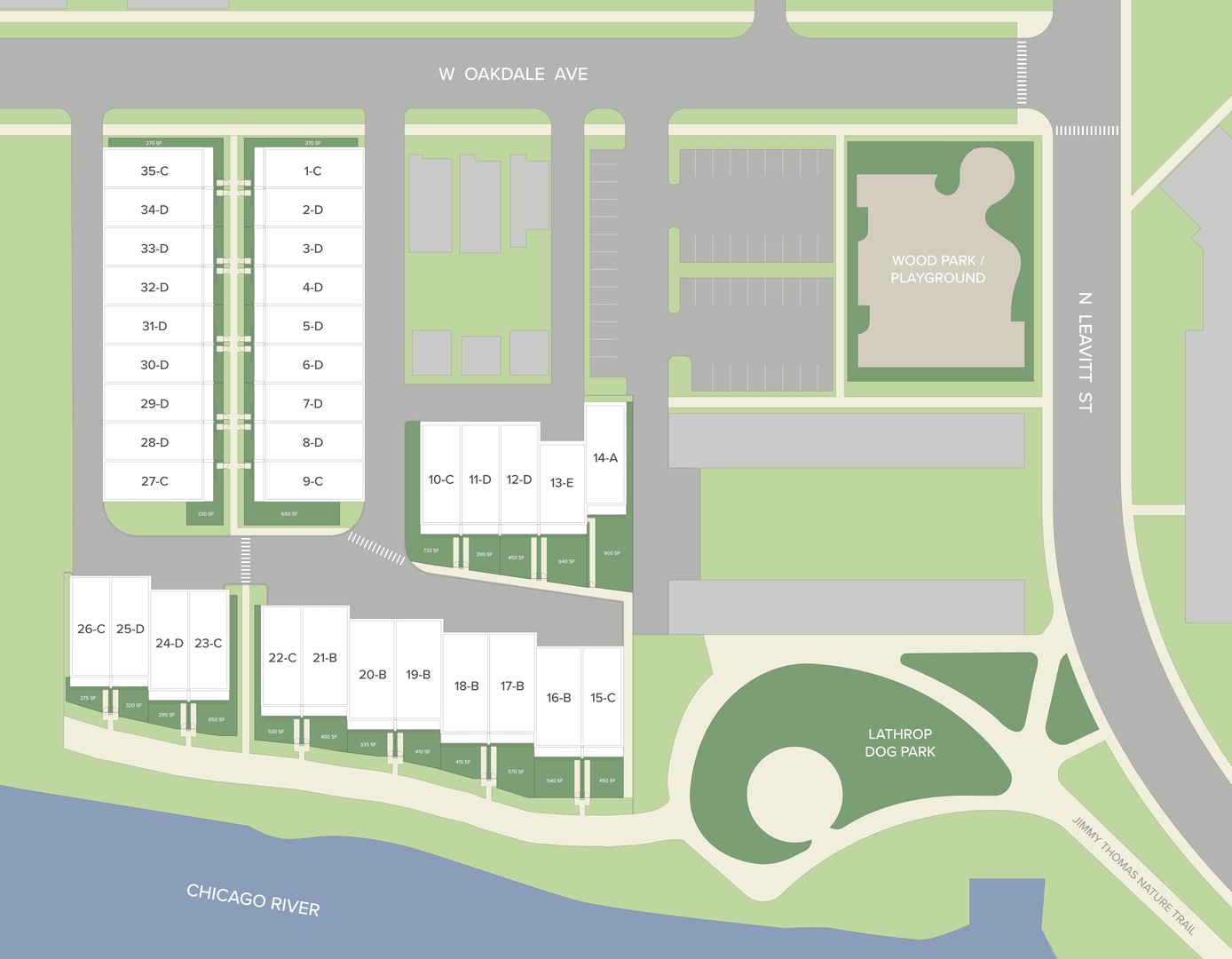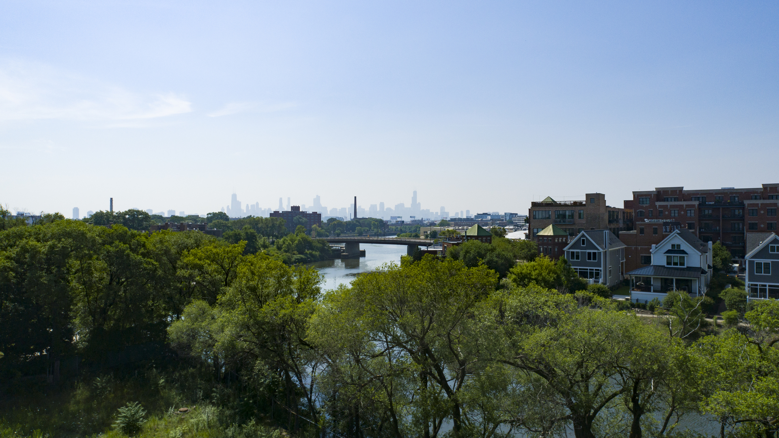Description
NOW UNDER CONSTRUCTION! Introducing Residence 22-C at RiverWard – a stunning property set within a collection of 35 new construction, extra-wide row homes tucked along the north branch of the Chicago River. Perfectly situated in an idyllic location and with access to Southport, Roscoe Village, and the expressway, this exclusive cul-de-sac community will deliver contemporary new construction row homes never before available in the neighborhood. Residence 22-C is unlike anything else you’ve seen! This private endcap home boasts an unparalleled location on the north bank of the Chicago River, delivering over 4400 SF of indoor and outdoor living space plus 530 SF private fenced yard. Designed by acclaimed-developer ZSD in conjunction with Sullivan, Goulette & Wilson, the EXTRA-WIDE (22 FEET!) home boasts sophisticated and functional design for today’s single-family homebuyer. Spanning four levels of living, this 4-bedroom (with optional 5th bedroom) residence delivers a family room, loft office with INCREDIBLE skyline views, private rooftop, and two car garage parking. Three suites are on the same, upper level with the 4th and optional 5th bedrooms to the first level. At the heart of this home is a spacious, contemporary kitchen, with immense cabinet count and integrated appliances from Sub-Zero, Wolf, and Bosch, designed to cater to both the casual cook and the culinary enthusiast. The massive quartz waterfall peninsula and full-height cabinetry throughout provides the desired function and storage expected from a single-family home. This home includes an open-concept living and dining room and a private 200 SF walkout terrace complete with gas, water, and electric. A separate Powder Room and oversize Family Room finish off the large main level. The impressive, extra-wide Primary Suite is designed as a personal retreat with large bedroom, dressing room, and “wet room” bathroom with European glass shower, standalone tub, skylight, and double vanity with quartz countertop. Traversing to the rooftop unveils a private loft office and 300 SF private rooftop terrace with skyline views. Two side-by-side garage parking spaces ensure you have all the comforts of a single-family home without any of the maintenance. In-district for Jahn Elementary.
- Listing Courtesy of: Jameson Sotheby's Intl Realty
Details
Updated on December 13, 2025 at 2:45 am- Property ID: MRD12450354
- Price: $1,850,000
- Property Size: 3423 Sq Ft
- Bedrooms: 4
- Bathrooms: 3
- Year Built: 2025
- Property Type: Townhouse
- Property Status: Active
- HOA Fees: 399
- Parking Total: 2
- Parcel Number: 14301150020000
- Water Source: Lake Michigan,Public
- Sewer: Public Sewer
- Days On Market: 108
- Basement Bath(s): No
- Cumulative Days On Market: 108
- Cooling: Central Air
- Asoc. Provides: Water,Insurance,Exterior Maintenance,Scavenger,Snow Removal
- Appliances: Range,Microwave,Dishwasher,High End Refrigerator,Freezer,Disposal,Range Hood,Electric Cooktop,Electric Oven
- Parking Features: Asphalt,Garage Door Opener,Yes,Garage Owned,Attached,Garage
- Room Type: Walk In Closet,Terrace,Deck,Loft,Study
- Directions: North on Clybourn from Diversey, south of Leavitt, west on Oakdale
- Association Fee Frequency: Not Required
- Living Area Source: Builder
- Elementary School: Jahn Elementary School
- Middle Or Junior School: Jahn Elementary School
- High School: Lake View High School
- Township: Lake View
- Bathrooms Half: 1
- ConstructionMaterials: Brick
- Interior Features: 1st Floor Bedroom,In-Law Floorplan,1st Floor Full Bath,Storage,Walk-In Closet(s),Open Floorplan,Dining Combo,Pantry
- Asoc. Billed: Not Required
Address
Open on Google Maps- Address 2235 W Oakdale
- City Chicago
- State/county IL
- Zip/Postal Code 60618
- Country Cook
Overview
- Townhouse
- 4
- 3
- 3423
- 2025
Mortgage Calculator
- Down Payment
- Loan Amount
- Monthly Mortgage Payment
- Property Tax
- Home Insurance
- PMI
- Monthly HOA Fees
