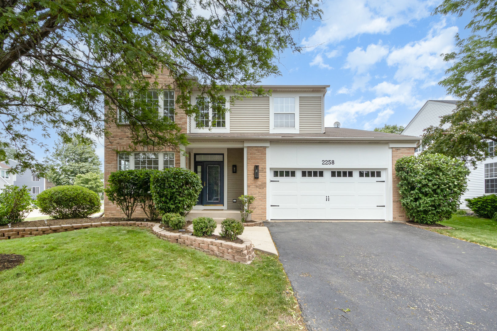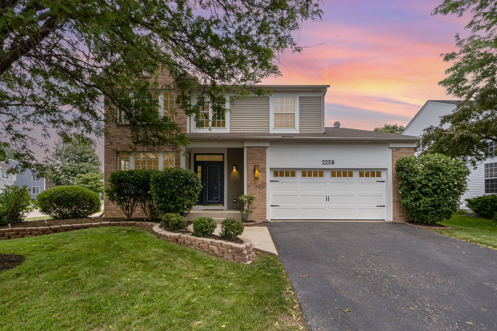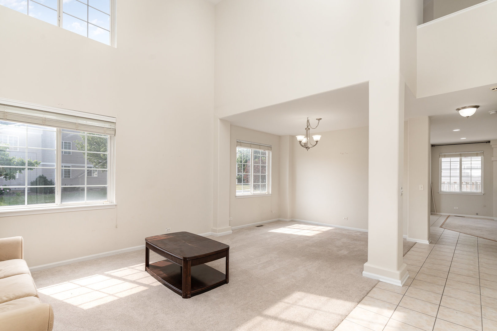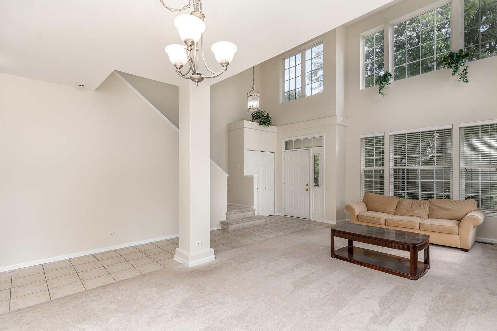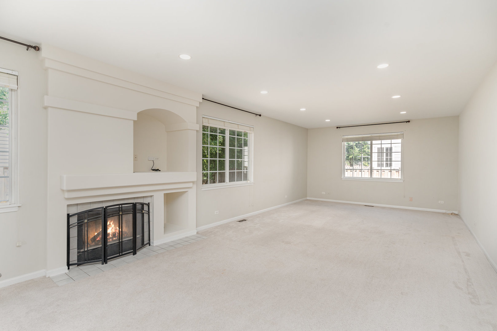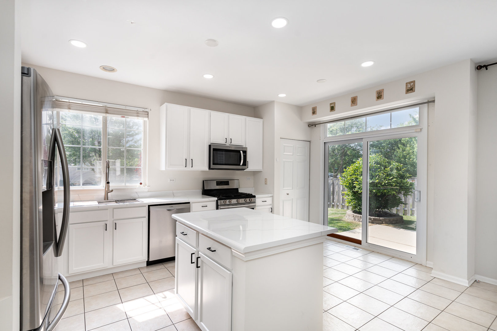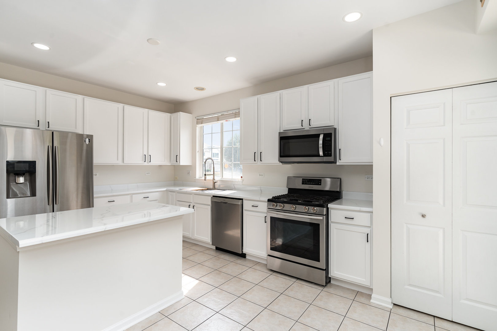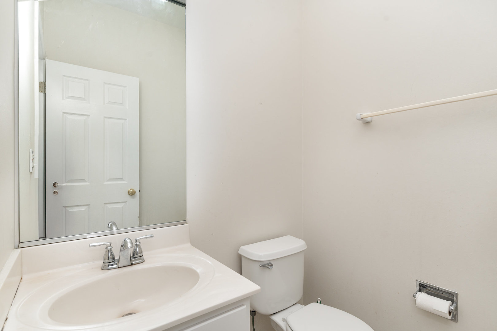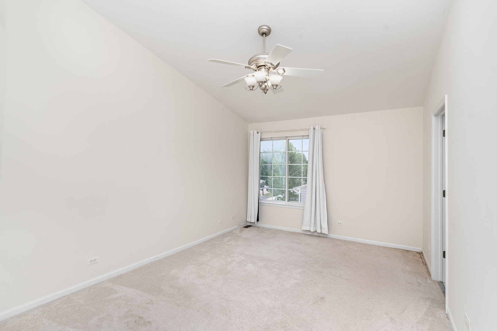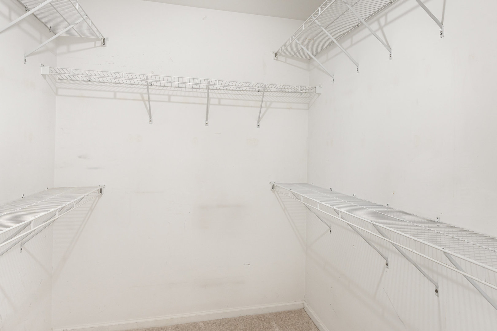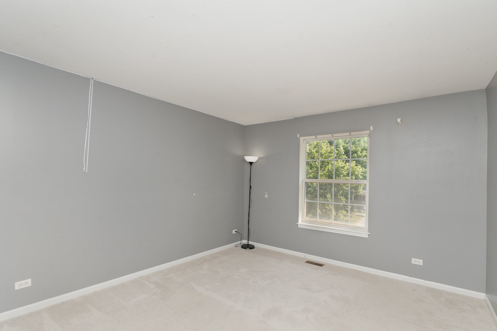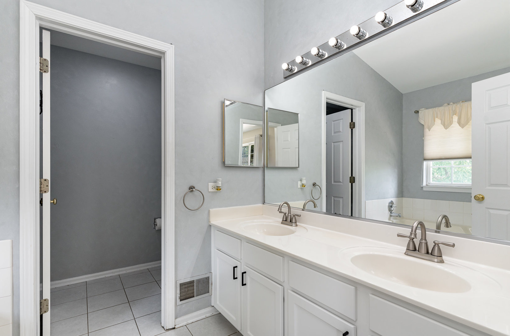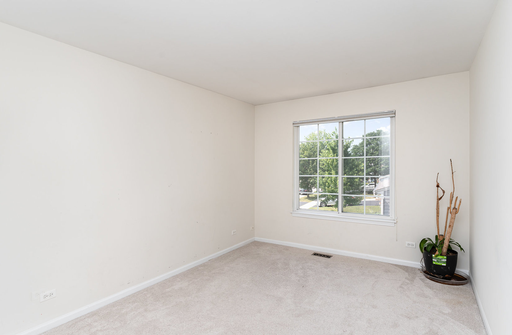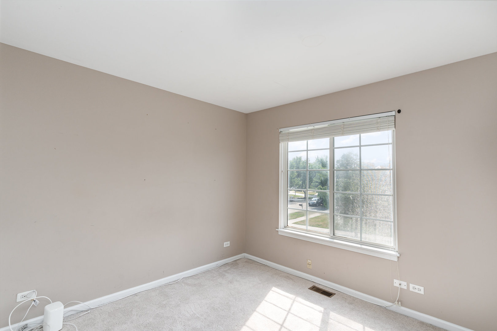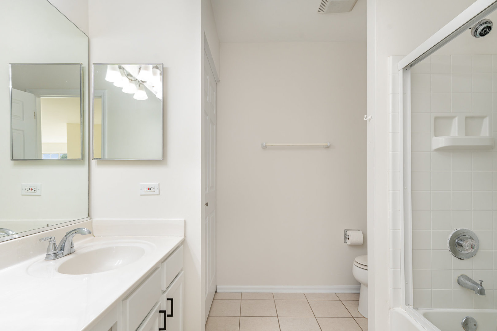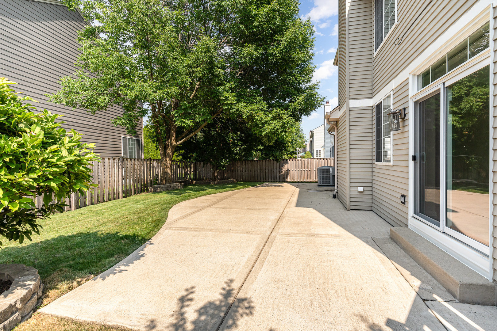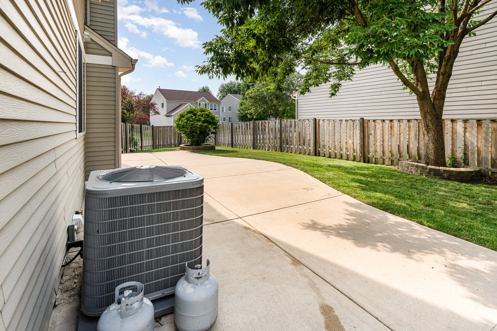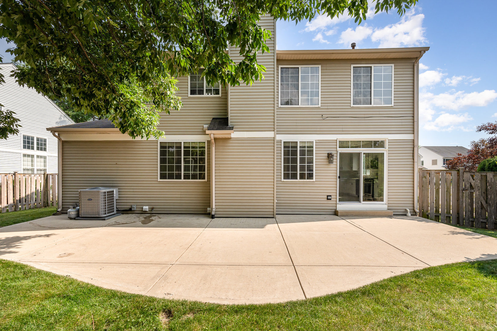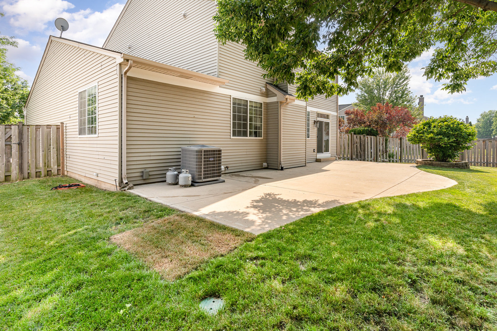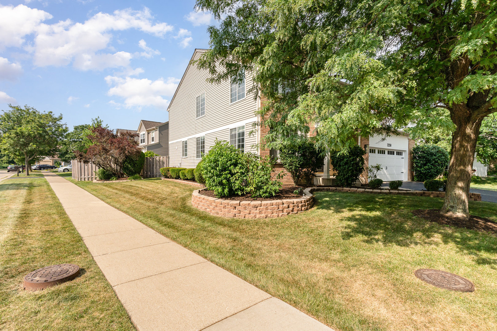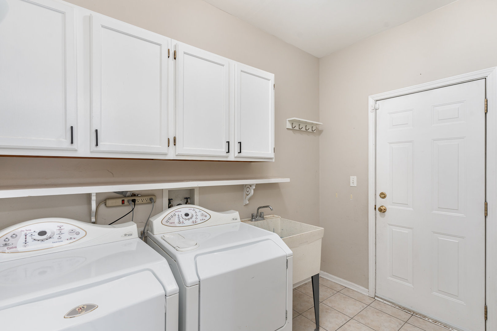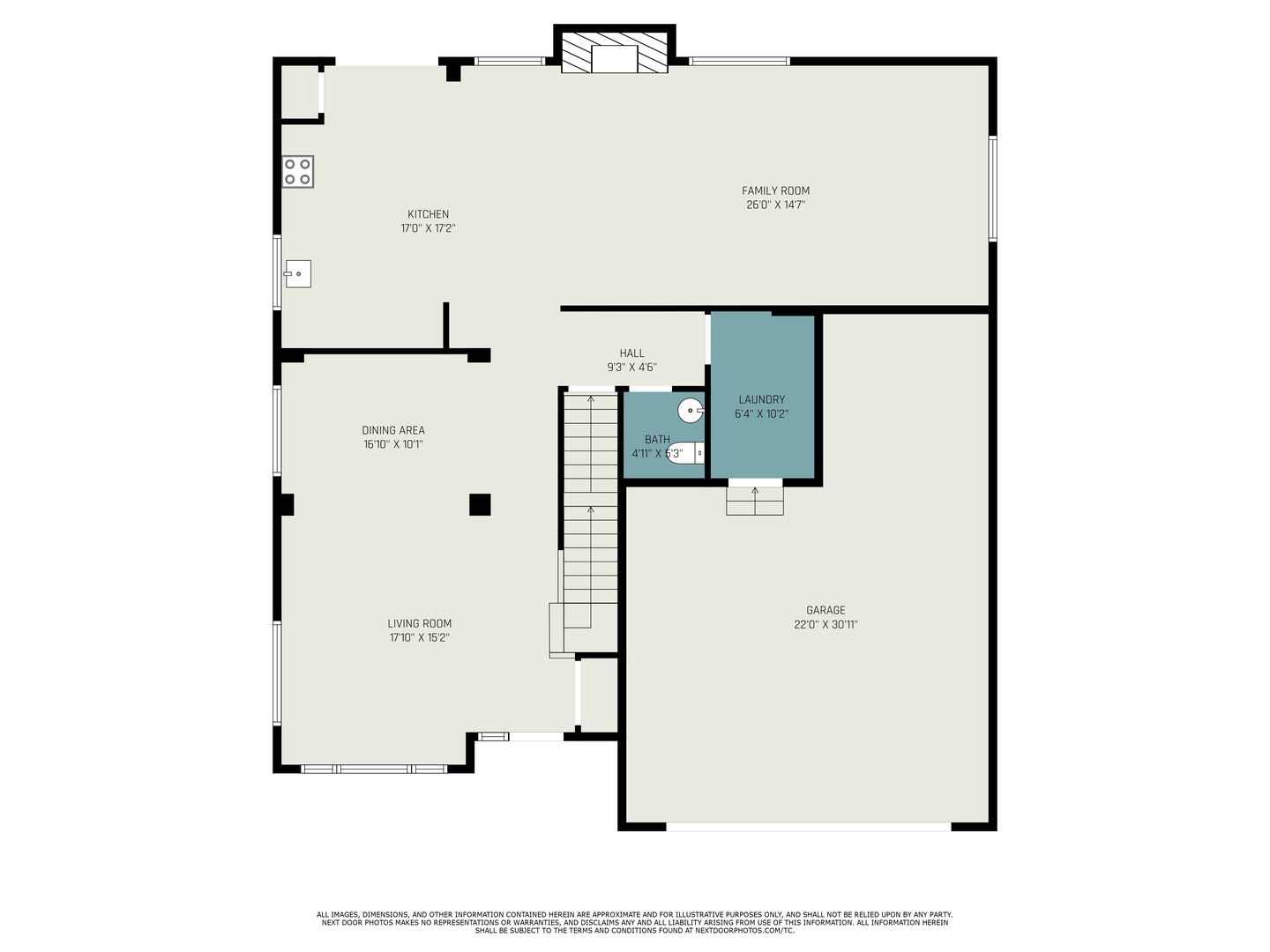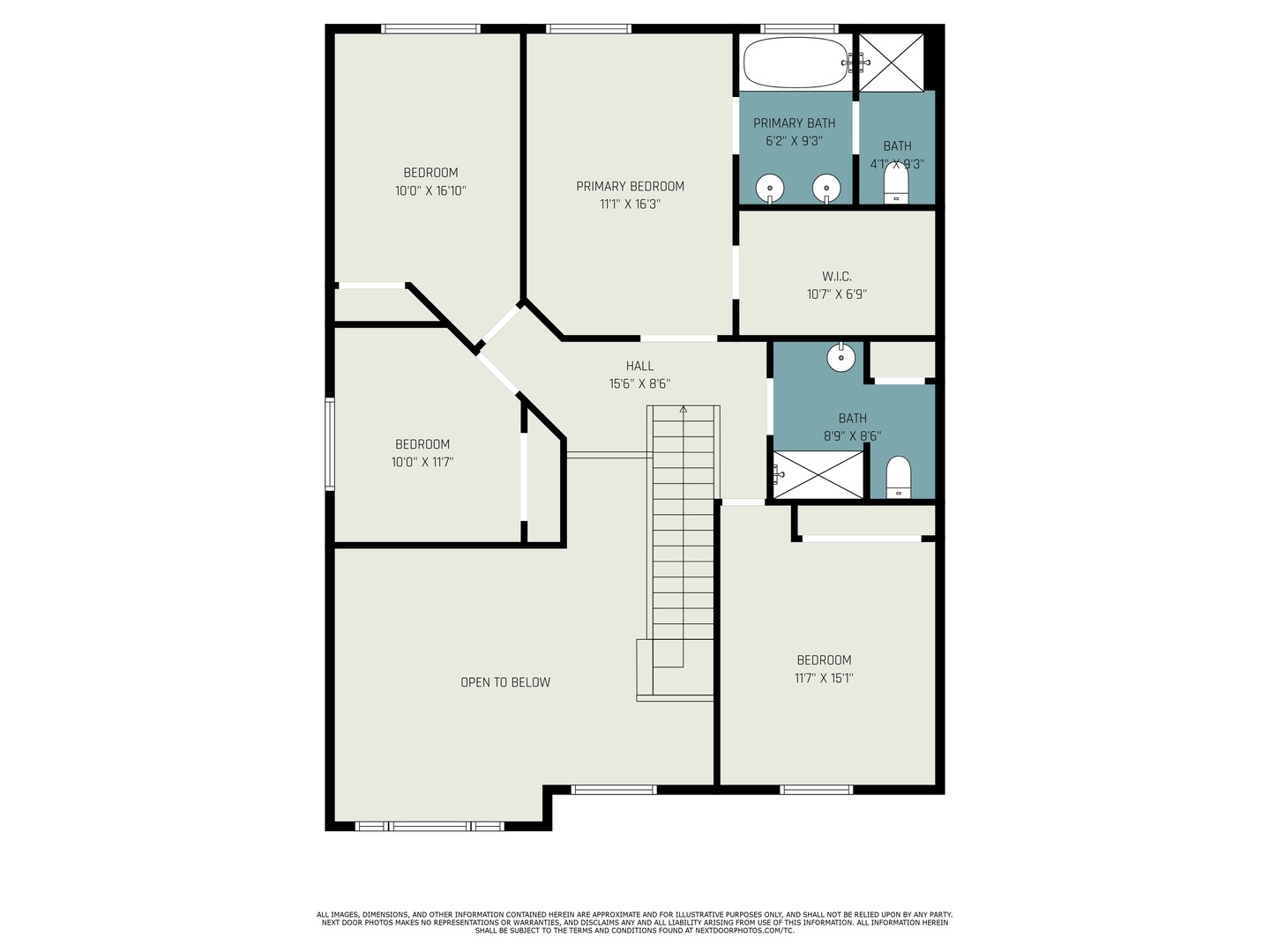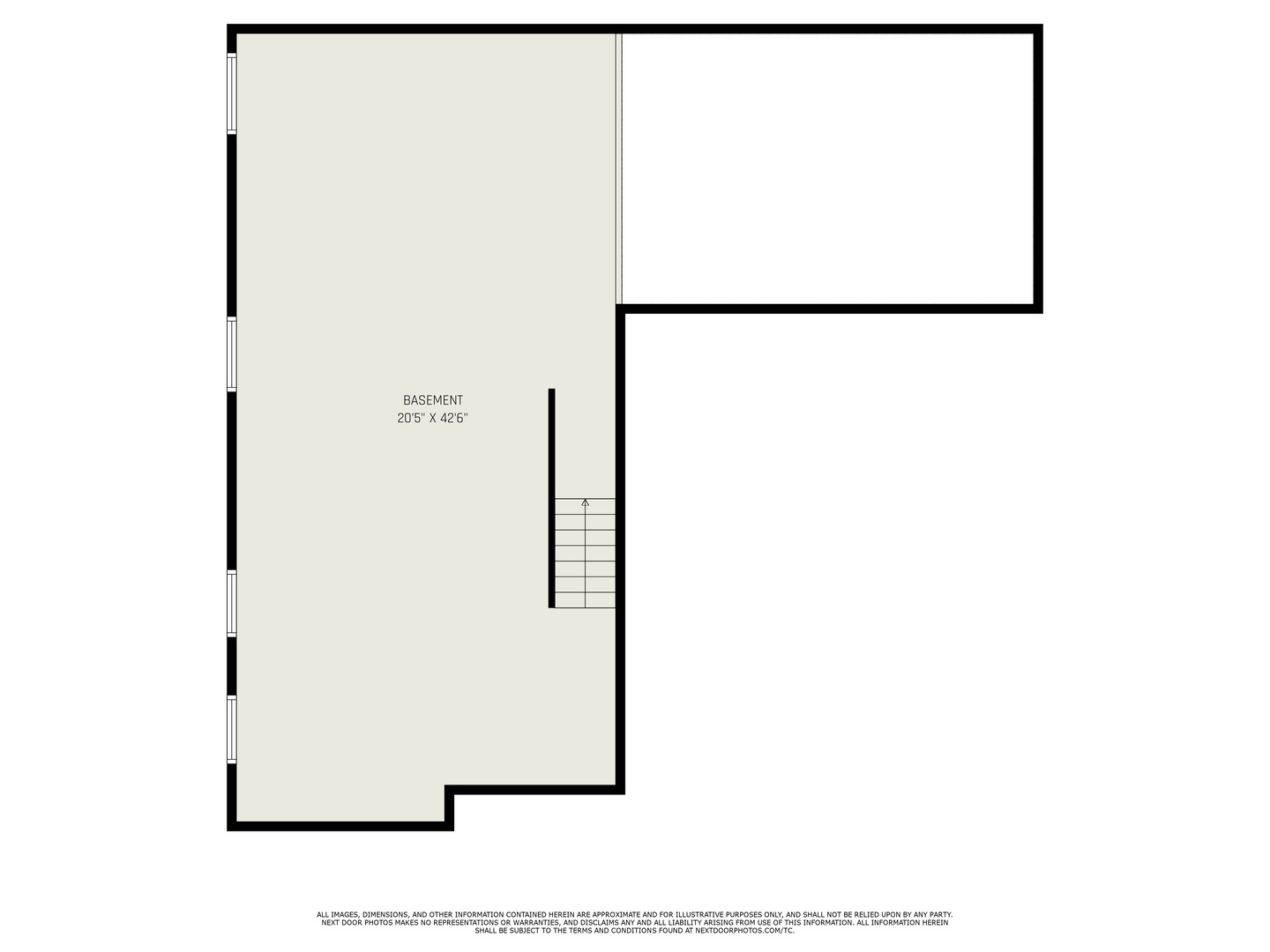Description
Welcome Home! This beautifully maintained and updated 4-bedroom, 2.1-bath home is filled with natural light and offers a spacious, open layout perfect for modern living. The living room features soaring volume ceilings, creating an airy and inviting atmosphere. The kitchen includes an island, 42″ White cabinets, updated lighting, and a newer stove-ideal for both cooking and entertaining. Step outside through sliding glass doors to a professionally landscaped, fully fenced backyard with a patio-perfect for outdoor dining and gatherings. The expansive family room includes a cozy gas fireplace and a built-in entertainment niche. Upstairs, all four bedrooms provide generous space, including a primary suite with vaulted ceilings, a walk-in closet with custom organizers, a plant ledge, and a ceiling fan. The en-suite bathroom boasts a double vanity, soaking tub, and separate shower. Additional features include a 2.5-car tandem garage with a built-in workshop and shelving, offering excellent storage and functionality. A neighborhood walking path just across the street leads to nearby basketball courts and a park. Conveniently located near shopping, dining, and entertainment options in Naperville, Aurora, and Oswego, with quick access to Route 59 and Route 34. Situated within the highly regarded Oswego District 308 schools.
- Listing Courtesy of: john greene, Realtor
Details
Updated on August 18, 2025 at 10:47 am- Property ID: MRD12395306
- Price: $459,000
- Property Size: 2473 Sq Ft
- Bedrooms: 4
- Bathrooms: 2
- Year Built: 1999
- Property Type: Single Family
- Property Status: Contingent
- HOA Fees: 268
- Parking Total: 2
- Parcel Number: 0701061020160000
- Water Source: Public
- Sewer: Public Sewer
- Buyer Agent MLS Id: MRD111010
- Days On Market: 38
- Purchase Contract Date: 2025-08-16
- Basement Bath(s): No
- Living Area: 0.18
- Fire Places Total: 1
- Cumulative Days On Market: 38
- Tax Annual Amount: 917.33
- Cooling: Central Air
- Asoc. Provides: None
- Appliances: Range,Microwave,Dishwasher,Refrigerator,Washer,Dryer,Disposal
- Parking Features: Garage Door Opener,Tandem,On Site,Garage Owned,Attached,Garage
- Room Type: No additional rooms
- Community: Park,Lake,Curbs,Sidewalks,Street Lights
- Stories: 2 Stories
- Directions: Eola S of Ogden to Barrington W to Ellington N to Halsted W
- Buyer Office MLS ID: MRD85413
- Association Fee Frequency: Not Required
- Living Area Source: Assessor
- Elementary School: The Wheatlands Elementary School
- Middle Or Junior School: Bednarcik Junior High School
- High School: Oswego East High School
- Township: Wheatland
- Bathrooms Half: 1
- ConstructionMaterials: Vinyl Siding,Brick
- Contingency: Attorney/Inspection
- Interior Features: Cathedral Ceiling(s)
- Subdivision Name: Wheatlands
- Asoc. Billed: Not Required
Address
Open on Google Maps- Address 2258 Halsted
- City Aurora
- State/county IL
- Zip/Postal Code 60503
- Country Will
Overview
- Single Family
- 4
- 2
- 2473
- 1999
Mortgage Calculator
- Down Payment
- Loan Amount
- Monthly Mortgage Payment
- Property Tax
- Home Insurance
- PMI
- Monthly HOA Fees
