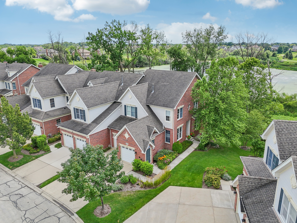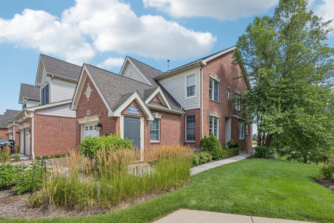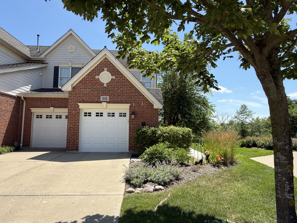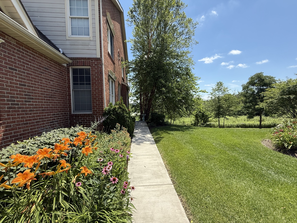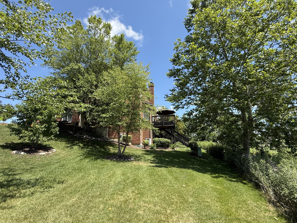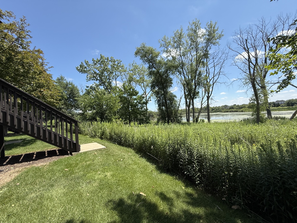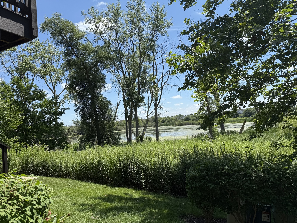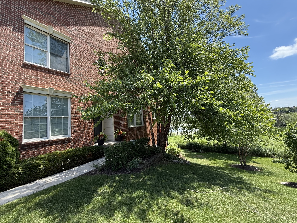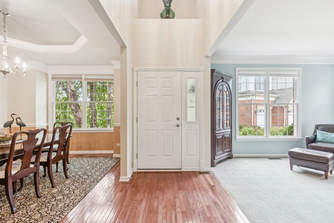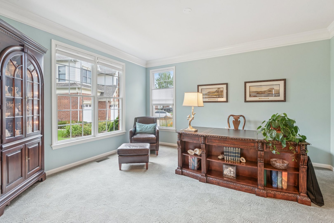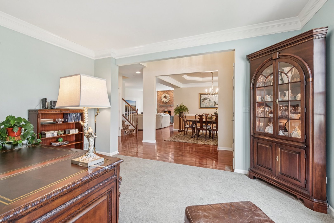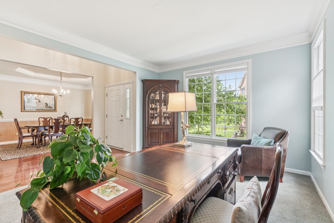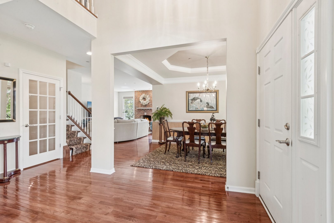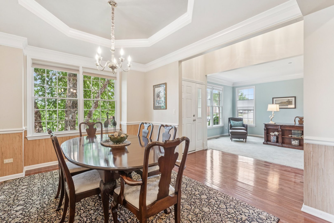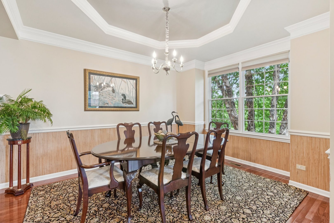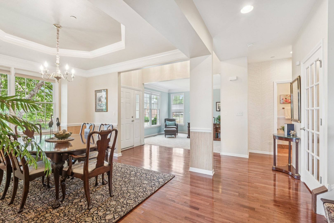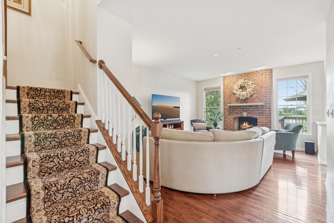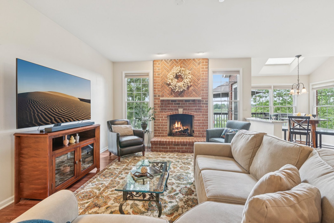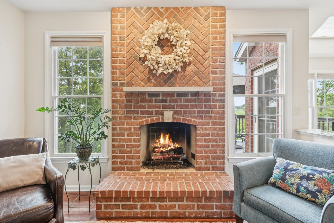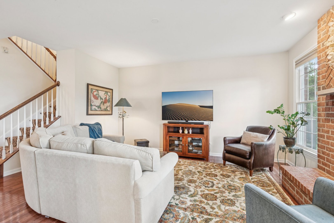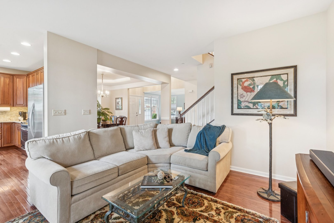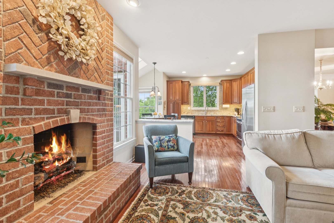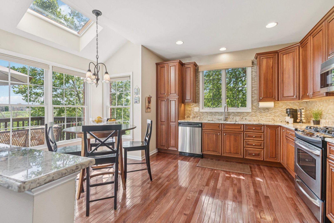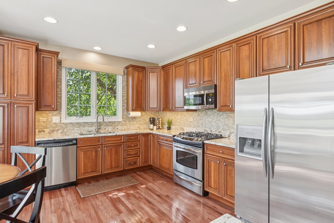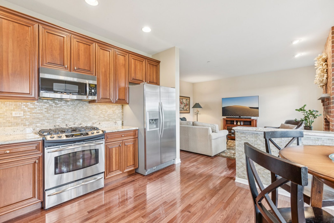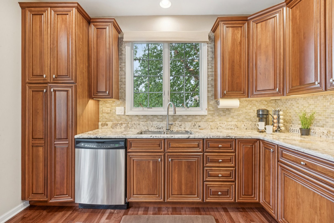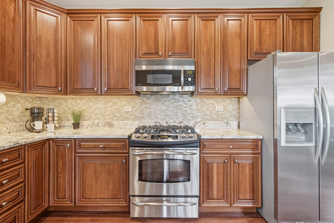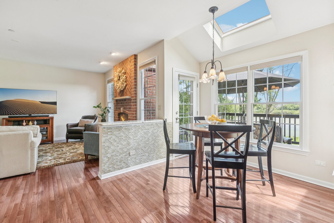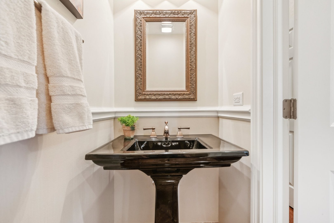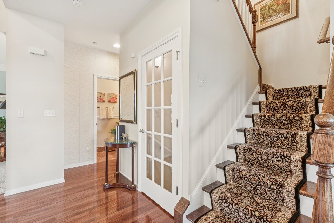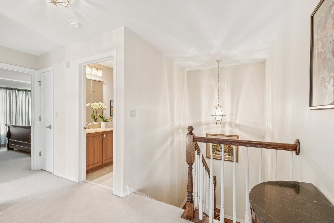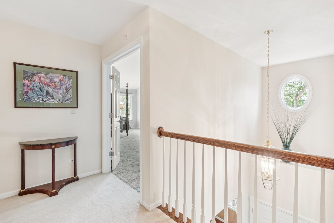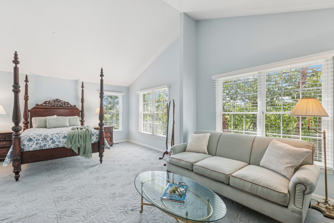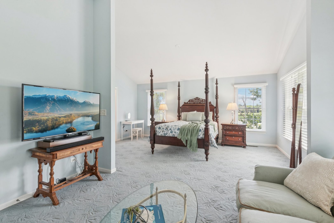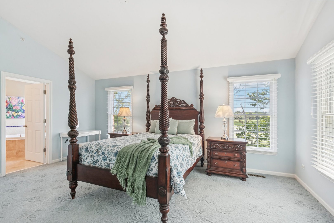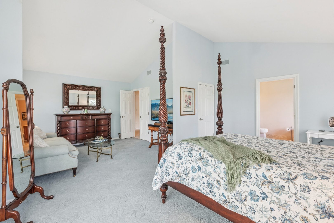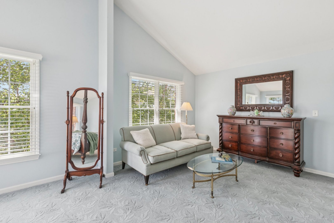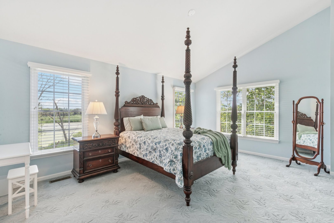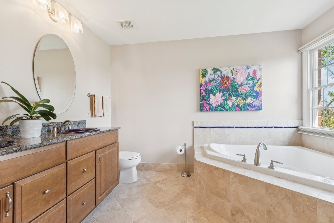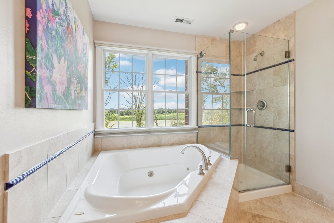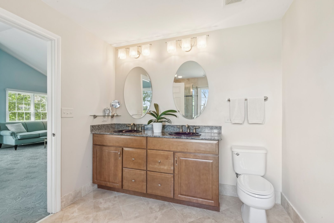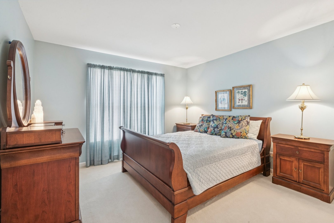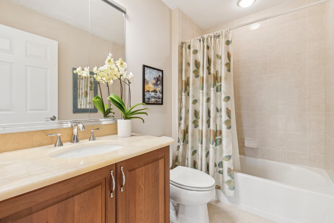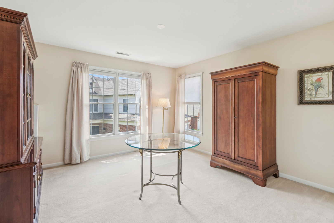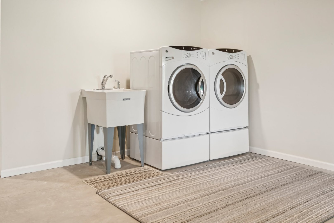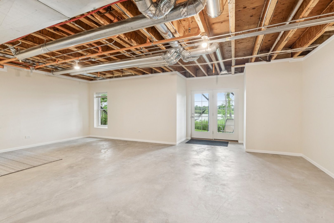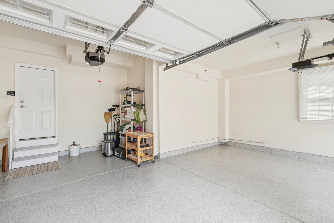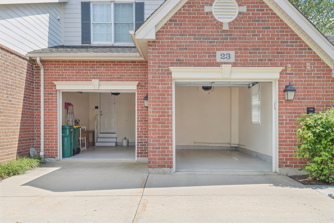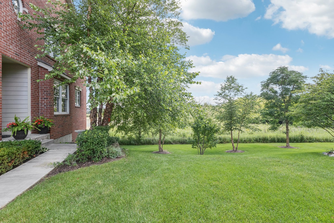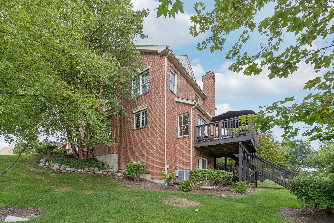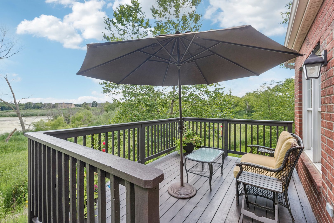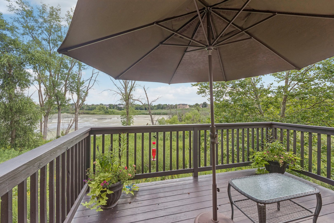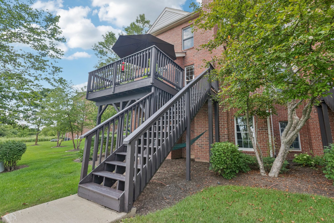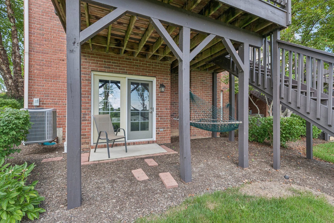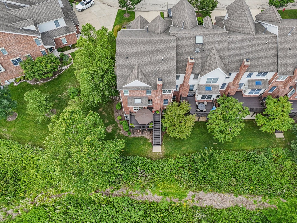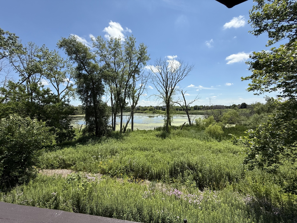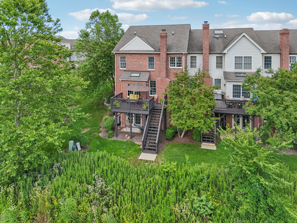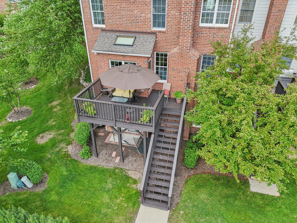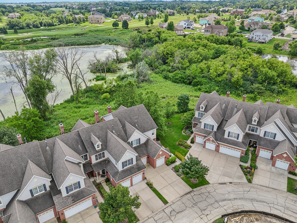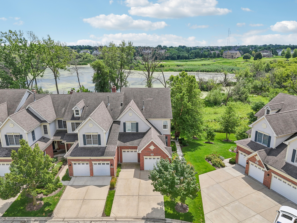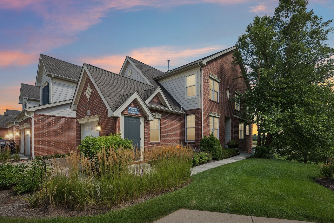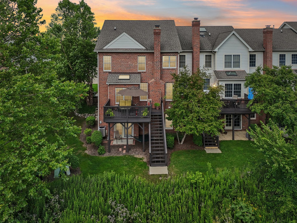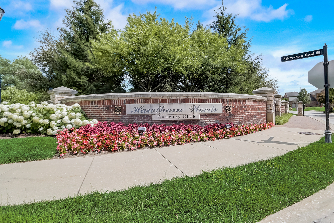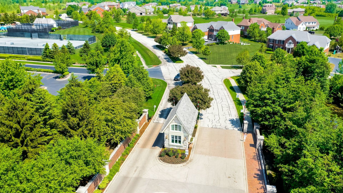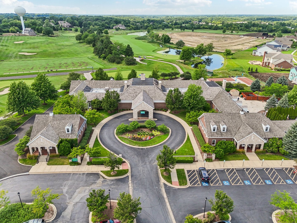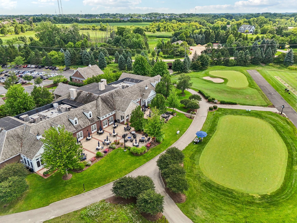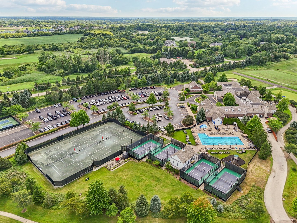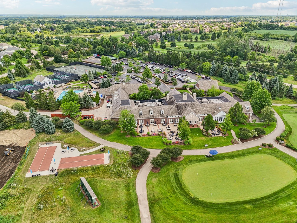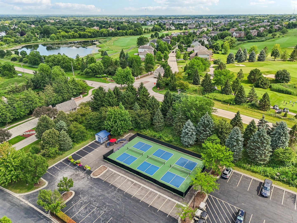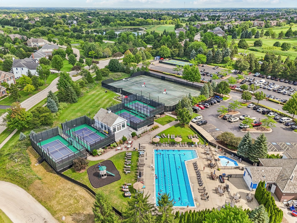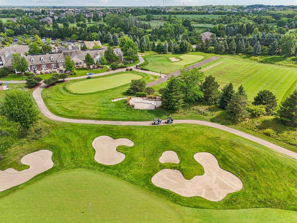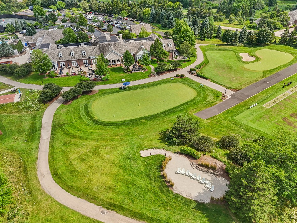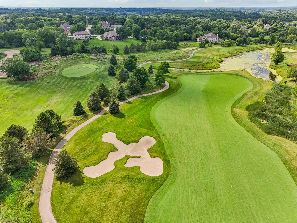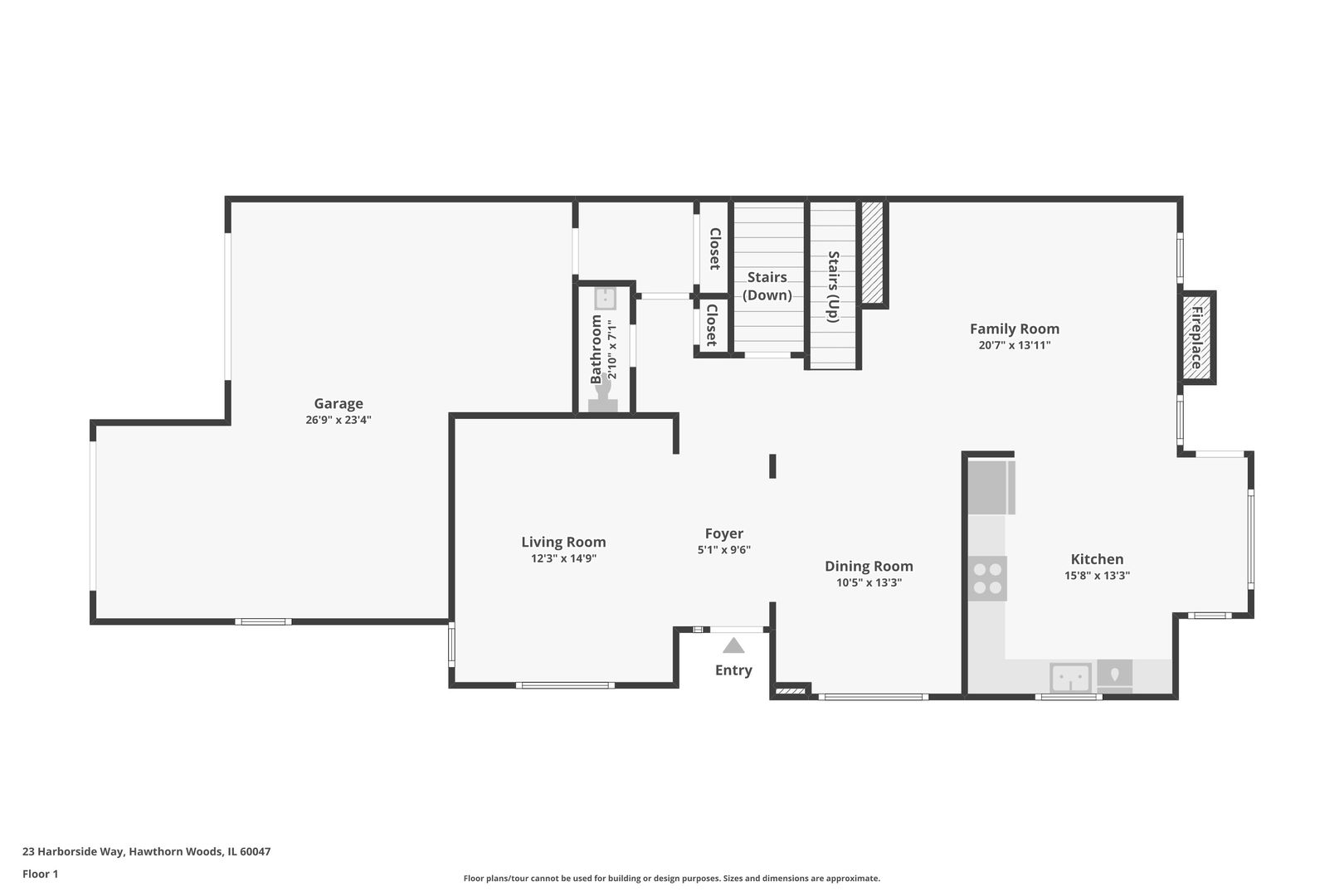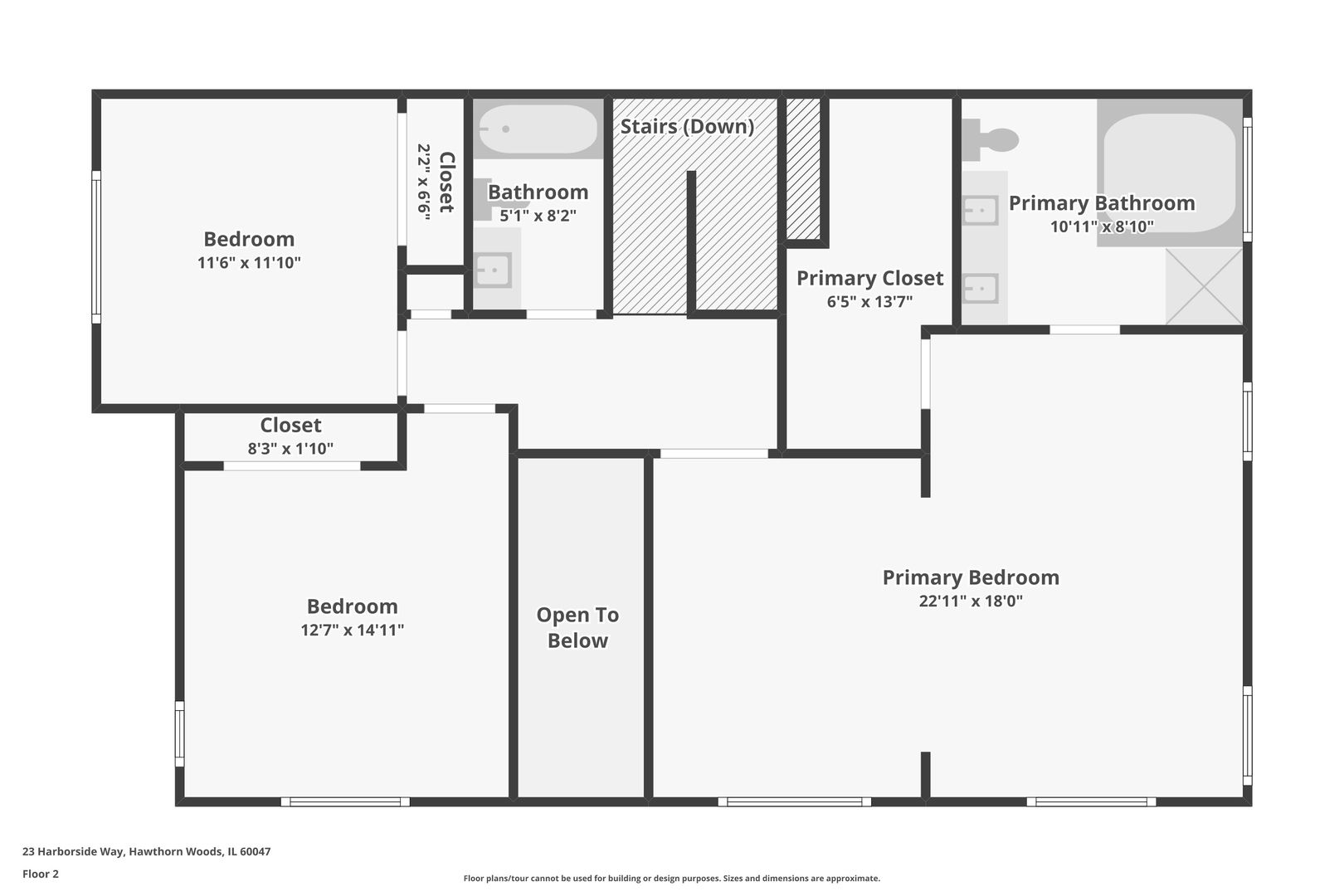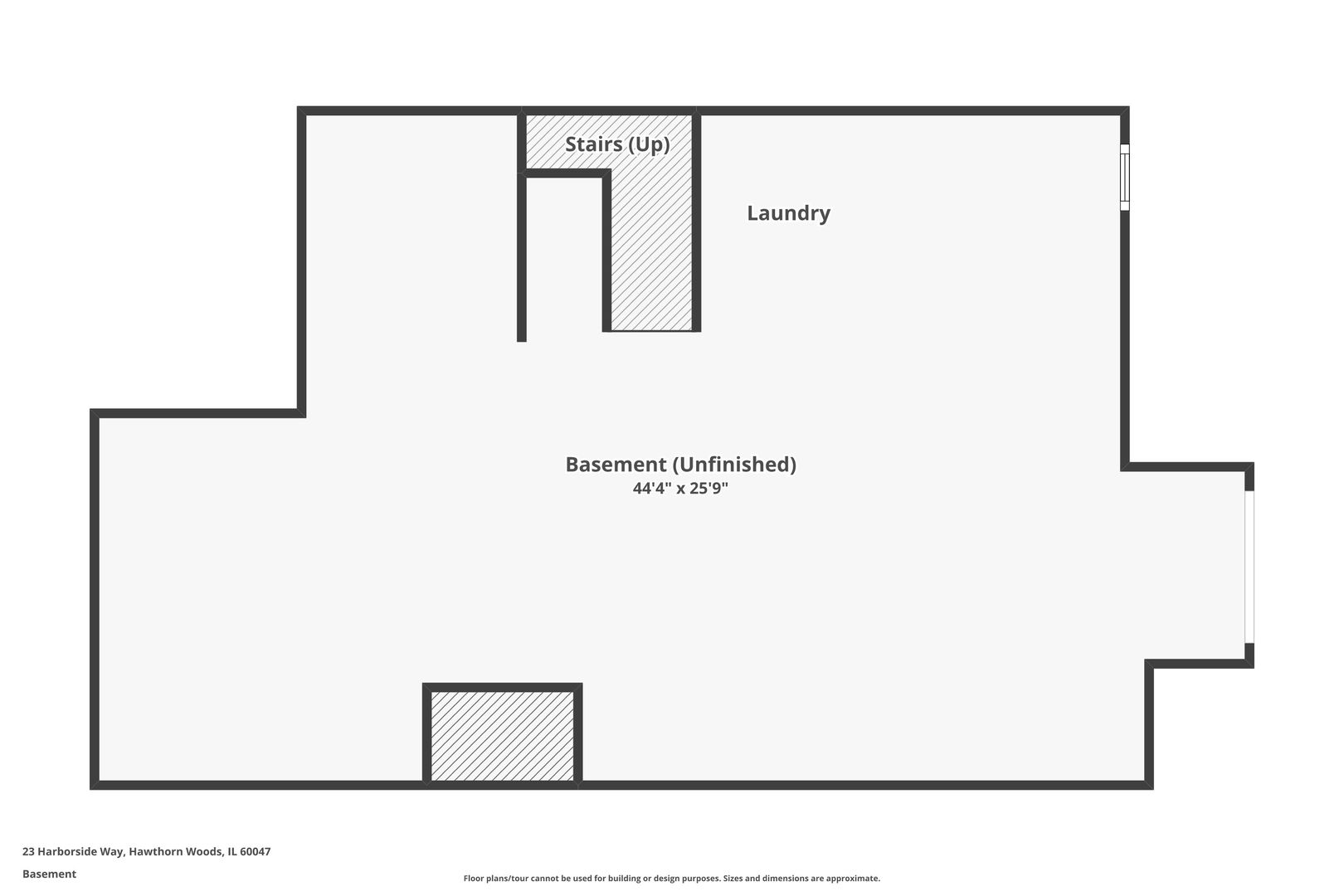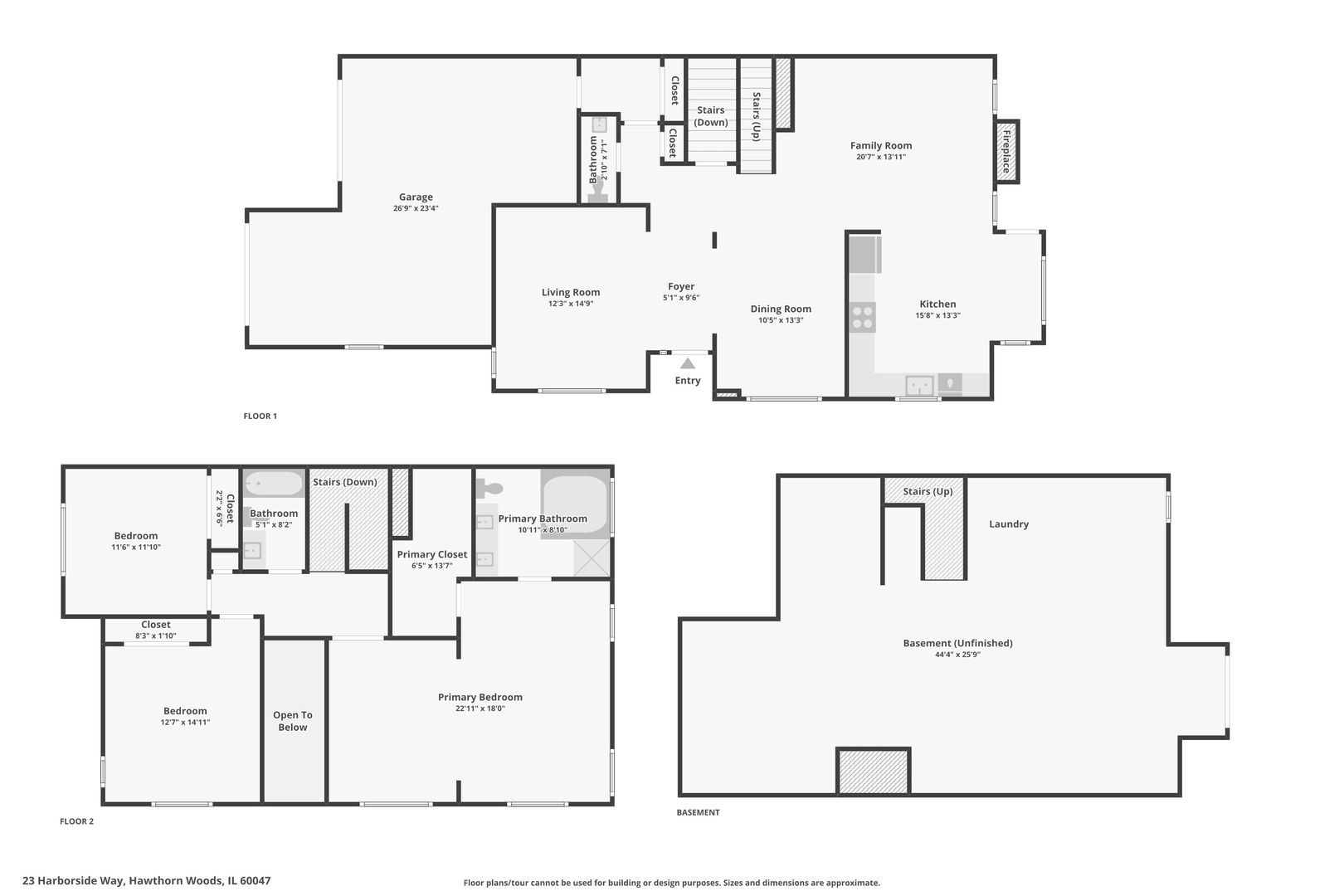Description
Welcome to the Area’s Loveliest Setting and Views and Enjoy Year Around Beauty in This Exceptional Townhome! Gorgeous Light Filled End Unit with Walkout Lower Level will Captivate You with Expansive Greenspace, the Ultimate in Privacy with Conservancy + 10th Hole Golf Course Views! This Exceptional Model Has Been Heavily Upgraded, is Meticulously Maintained and Offers Designer Touches Throughout. A Beautifully Landscaped Path Featuring Colorful Perennials Leads to Your Private Entrance. Gracious 2 Sty Foyer Entry Welcomes You to This Desirable Center Entry Floorplan. The Generous Flex Room Offers Many Potential Uses, Whether a Living Room, Sitting Room or Office. The Elegant Dining Room Features a Tray Ceiling, Privacy Shades and Hardwood Floors. A Spacious Family Room Features a Cozy Gas Fireplace with Custom Fireplace Surround and the Continued Hardwood Floors. The Kitchen Boasts Hi End Cherry Cabinetry, Luxury Granite Counters, Gorgeous Glass Backsplash, Under Cabinet Lighting, New Touch Faucet and GE Profile / Kitchen Aid All Stainless Steel Appliances. Half Bath has Lovely Upgrades with an Eye for Design. Main Flr Mudroom Offers Plenty of Storage and Decorator Designs. Upstairs You Will Find the Grand Primary BR, Featuring Vaulted Ceiling, Adjacent Sitting Room with Vaulted Ceiling and Huge Walk-In Closet. Luxury Primary Bath Features Recently Updated Seamless Glass Shower Surround, Whirlpool and Decorator Double Sinks with Hi End Granite Counter. Additional BRs are Spacious Featuring Generous Closets. Hall Bath Features Tiled Tub Surround, Luxury Counter and Decorator Fixture. Lower Level Walkout has Been Partially Finished with Some Dry Wall and is Plumbed for Bath. Spacious Laundry Area Currently Located in Lower Level but Mudroom Can Accommodate. You Will Love the Epoxy Floor of the 2 Car Garage! The July 2025 Refinished Deck will be a Favorite Spot to Enjoy Morning Coffee, Evening Relaxation or Entertaining While Enjoying the Most Desired Views. This is a Must See in this Exceptional Community offering Pool with Cabana, Arnold Palmer Private Golf Course, Tennis, Paddle Tennis, Pickleball, Bocce, Exercise Facilities, Clubhouse with Full Service Restaurant and Bar and Year Around Activities! This Home Offers a Lifestyle That is Unmatched Elsewhere. Come See This Gorgeous Property and Make it Yours!
- Listing Courtesy of: Berkshire Hathaway HomeServices Chicago
Details
Updated on September 10, 2025 at 11:49 am- Property ID: MRD12424273
- Price: $519,000
- Property Size: 2235 Sq Ft
- Bedrooms: 3
- Bathrooms: 2
- Year Built: 2006
- Property Type: Townhouse
- Property Status: Contingent
- HOA Fees: 829
- Parking Total: 2
- Parcel Number: 10332011040000
- Water Source: Shared Well
- Sewer: Public Sewer
- Buyer Agent MLS Id: MRD30110
- Days On Market: 40
- Purchase Contract Date: 2025-08-16
- Basement Bath(s): No
- Fire Places Total: 1
- Cumulative Days On Market: 40
- Tax Annual Amount: 692.69
- Roof: Asphalt
- Cooling: Central Air
- Asoc. Provides: Insurance,Clubhouse,Exercise Facilities,Pool,Exterior Maintenance,Lawn Care,Snow Removal,Other
- Appliances: Range,Microwave,Dishwasher,Refrigerator,Disposal,Stainless Steel Appliance(s)
- Parking Features: Concrete,Garage Door Opener,On Site,Garage Owned,Attached,Garage
- Room Type: Sitting Room,Foyer,Mud Room,Walk In Closet
- Community: Sidewalks
- Directions: Gilmer Rd to Schwerman to Main Entrance of HWCC. Follow Tournament North to Harborside to #23.
- Buyer Office MLS ID: MRD4518
- Association Fee Frequency: Yearly
- Living Area Source: Assessor
- Elementary School: Fremont Elementary School
- Middle Or Junior School: Fremont Middle School
- High School: Mundelein Cons High School
- Township: Fremont
- Bathrooms Half: 1
- ConstructionMaterials: Brick
- Contingency: Attorney/Inspection
- Interior Features: Vaulted Ceiling(s),Walk-In Closet(s),High Ceilings,Center Hall Plan,Open Floorplan,Granite Counters
- MRD MASTER ASSOC FEE: 1956
- Subdivision Name: Hawthorn Woods Country Club
- Asoc. Billed: Yearly
Address
Open on Google Maps- Address 23 Harborside
- City Hawthorn Woods
- State/county IL
- Zip/Postal Code 60047
- Country Lake
Overview
- Townhouse
- 3
- 2
- 2235
- 2006
Mortgage Calculator
- Down Payment
- Loan Amount
- Monthly Mortgage Payment
- Property Tax
- Home Insurance
- PMI
- Monthly HOA Fees
