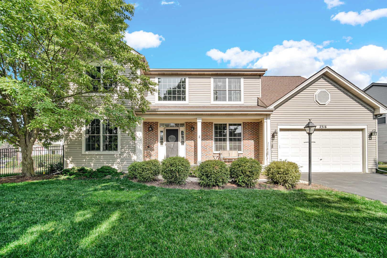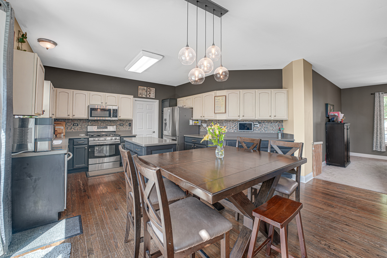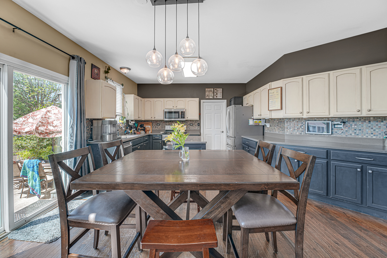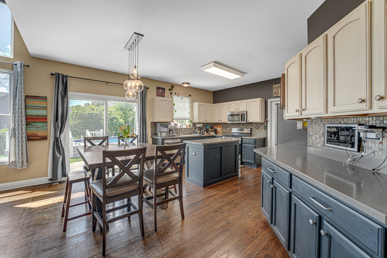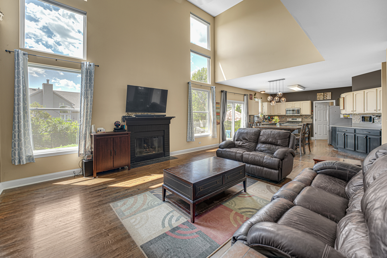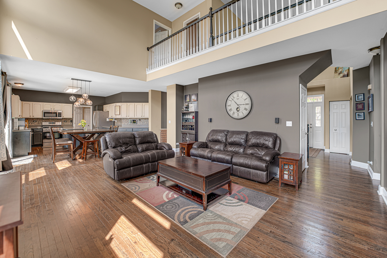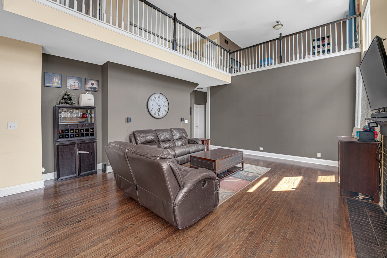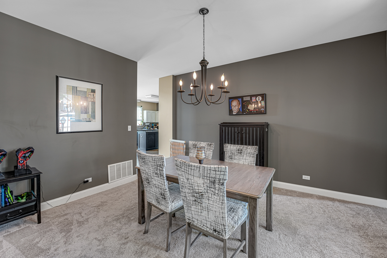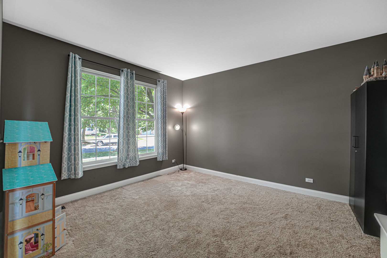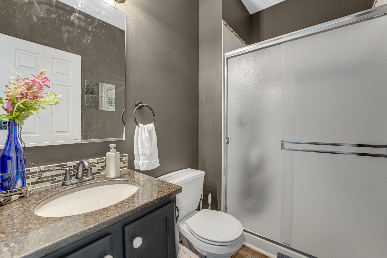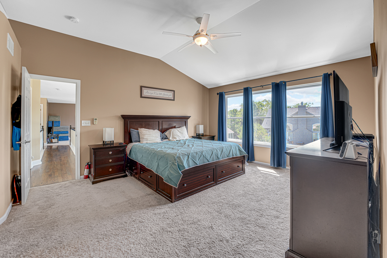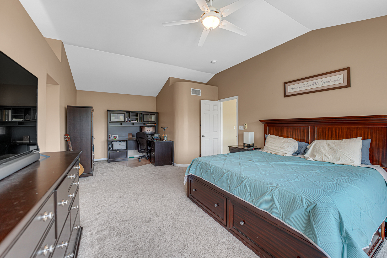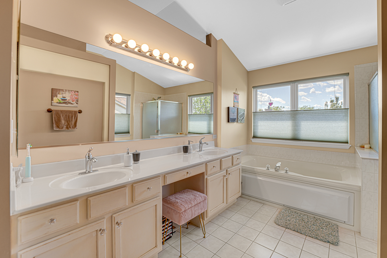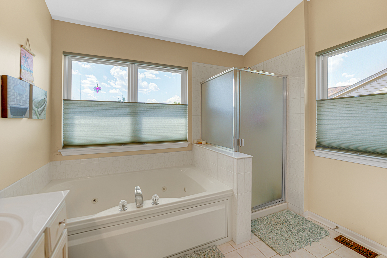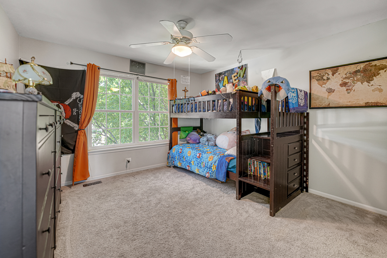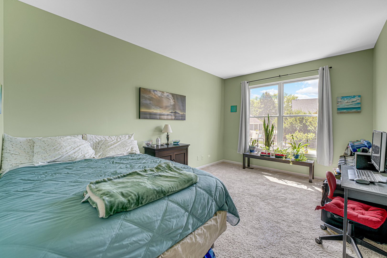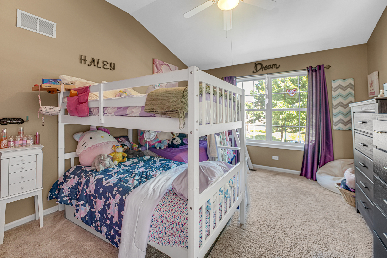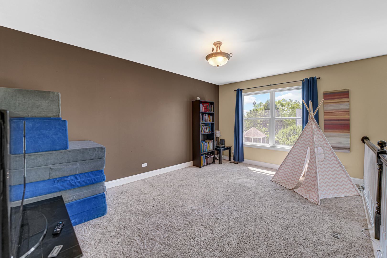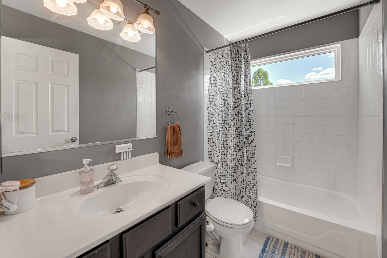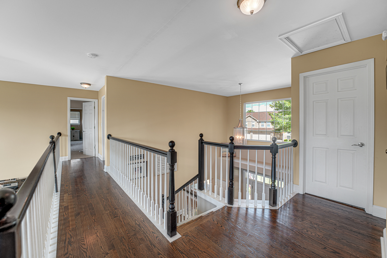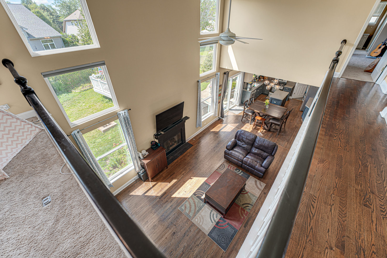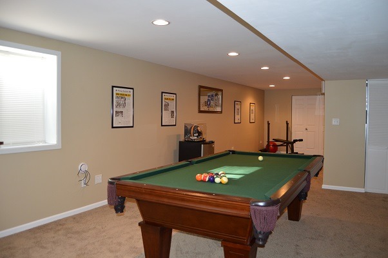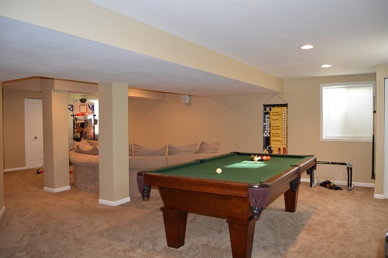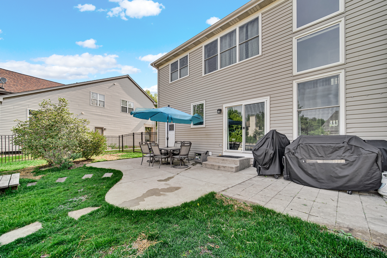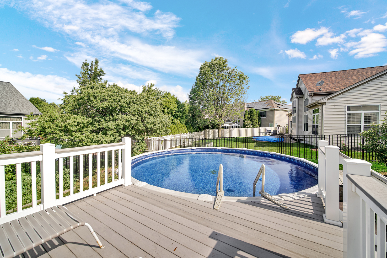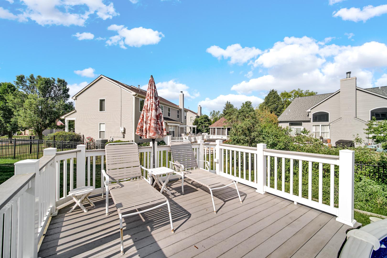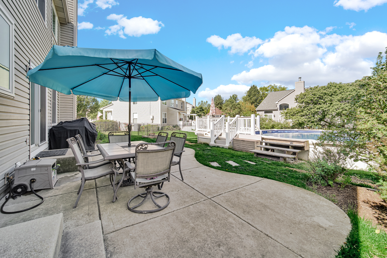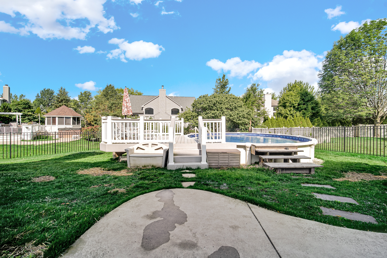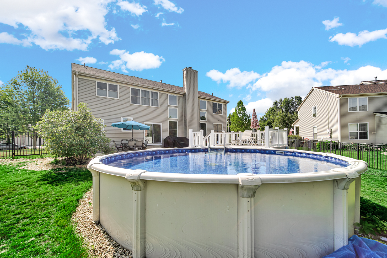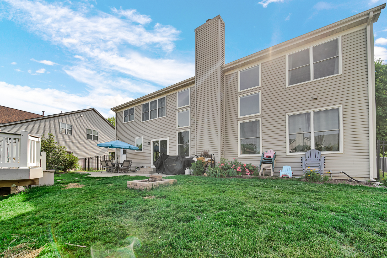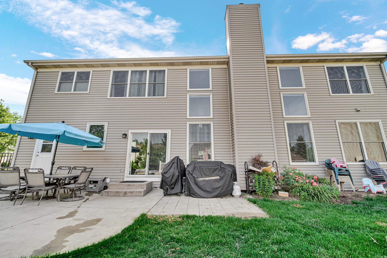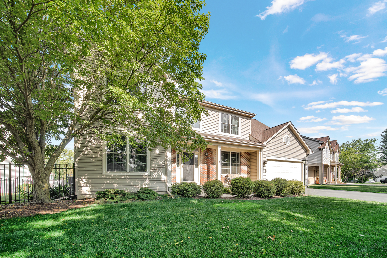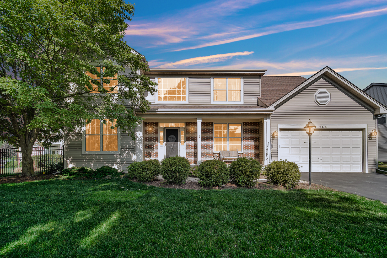Description
Welcome to this spacious and versatile two-story home, thoughtfully designed for everyday living and exceptional entertaining. Move in with confidence-major updates have already been completed, including the furnace, A/C, hot water heater, windows, roof, vents, gutters, chimney gap, water softener, garage door springs, and even the pool liner and pump. Additional upgrades include new exterior patio and laundry doors, ensuring peace of mind. The home was also professionally winterized in 2024. Step inside to a dramatic two-story family room that opens seamlessly into a generous eat-in kitchen, featuring an abundance of white and gray cabinetry and expansive counter space. Formal living and dining rooms provide elegant spaces for hosting, while a main-level bedroom or office and full bath offer flexible options for guests, in-laws, or remote work. Upstairs, you’ll find three large bedrooms and a bright, airy loft-ideal for a second living area, playroom, home office, or easily converted into a fourth bedroom. The primary suite includes a private sitting area, en-suite bath, and a walk-in closet to meet all your storage needs. The finished basement adds even more living space with a half bath and endless possibilities-whether you envision a rec room, gym, or home theater. Step outside to your private backyard retreat, complete with a fully fenced yard, side garden and above-ground pool-perfect for summer fun and relaxation. With numerous updates, generous room sizes, and flexible spaces throughout, this home is ready to grow with you. Come experience it in person!
- Listing Courtesy of: RE/MAX Suburban
Details
Updated on October 12, 2025 at 1:42 am- Property ID: MRD12461709
- Price: $534,900
- Property Size: 4062 Sq Ft
- Bedrooms: 4
- Bathrooms: 3
- Year Built: 2000
- Property Type: Single Family
- Property Status: Price Change
- HOA Fees: 650
- Parking Total: 2
- Parcel Number: 0308107008
- Water Source: Public
- Sewer: Public Sewer
- Architectural Style: Contemporary
- Days On Market: 38
- Basement Bath(s): Yes
- Living Area: 0.28
- Fire Places Total: 1
- Cumulative Days On Market: 38
- Tax Annual Amount: 882.83
- Roof: Asphalt
- Cooling: Central Air
- Electric: Circuit Breakers,200+ Amp Service
- Asoc. Provides: Other
- Appliances: Range,Microwave,Dishwasher,Refrigerator,Washer,Dryer,Disposal,Stainless Steel Appliance(s),Humidifier
- Parking Features: Asphalt,Garage Door Opener,On Site,Garage Owned,Attached,Garage
- Room Type: Eating Area,Recreation Room,Sitting Room,Loft,Walk In Closet,Exercise Room,Bonus Room
- Community: Park,Curbs,Sidewalks,Street Lights,Street Paved
- Stories: 2 Stories
- Directions: RANDALL RD TO LONGMEADOW EAST TO STONEGATE S TO LOOP
- Association Fee Frequency: Not Required
- Living Area Source: Assessor
- Elementary School: Westfield Community School
- Middle Or Junior School: Westfield Community School
- High School: H D Jacobs High School
- Township: Dundee
- Bathrooms Half: 1
- ConstructionMaterials: Vinyl Siding,Brick
- Interior Features: Cathedral Ceiling(s),1st Floor Full Bath,Walk-In Closet(s)
- Subdivision Name: Willoughby Farms Estates
- Asoc. Billed: Not Required
Address
Open on Google Maps- Address 2316 Loop
- City Algonquin
- State/county IL
- Zip/Postal Code 60102
- Country Kane
Overview
- Single Family
- 4
- 3
- 4062
- 2000
Mortgage Calculator
- Down Payment
- Loan Amount
- Monthly Mortgage Payment
- Property Tax
- Home Insurance
- PMI
- Monthly HOA Fees
