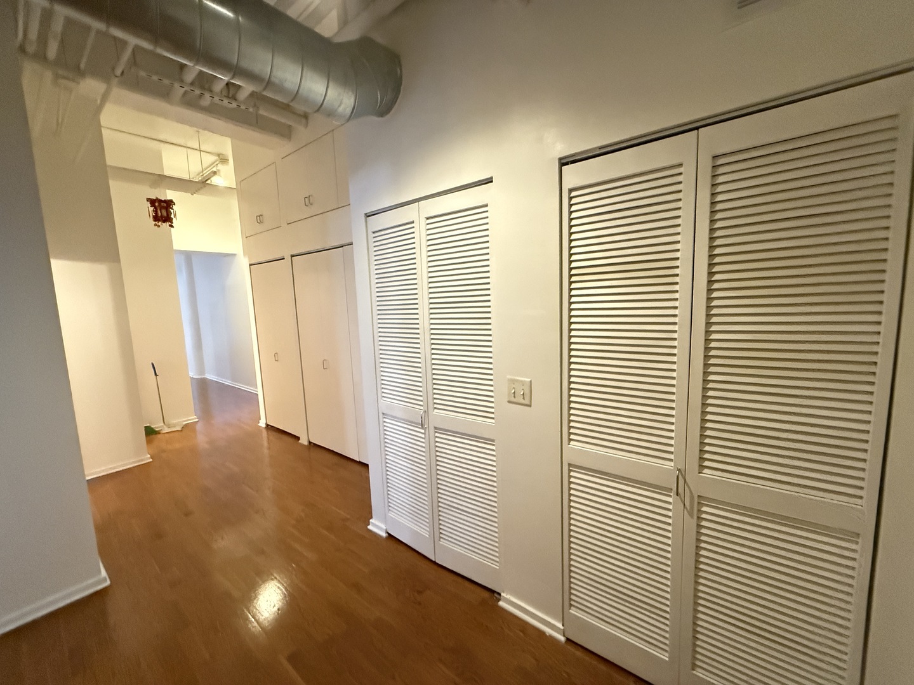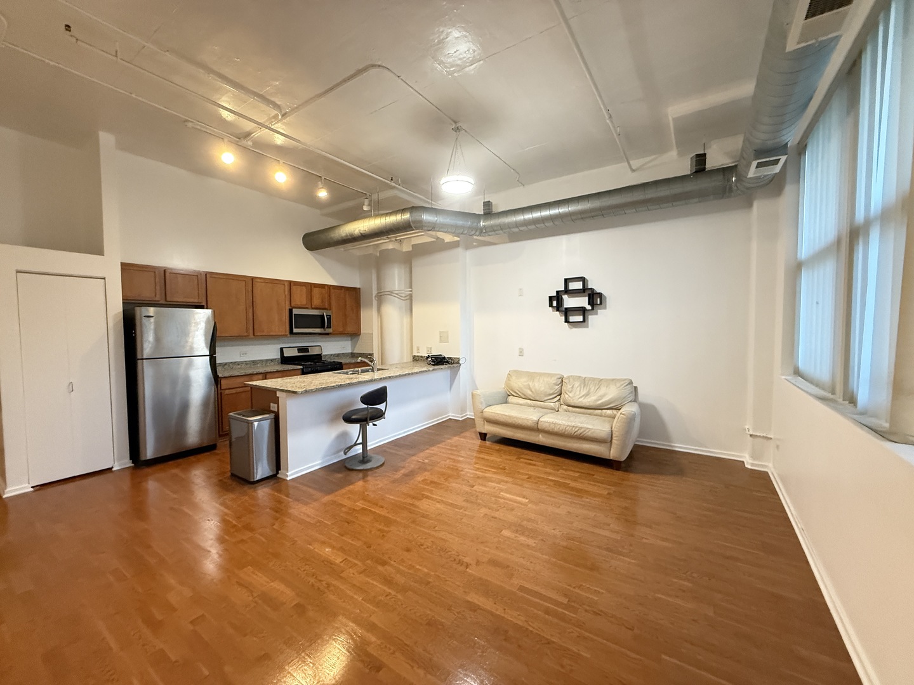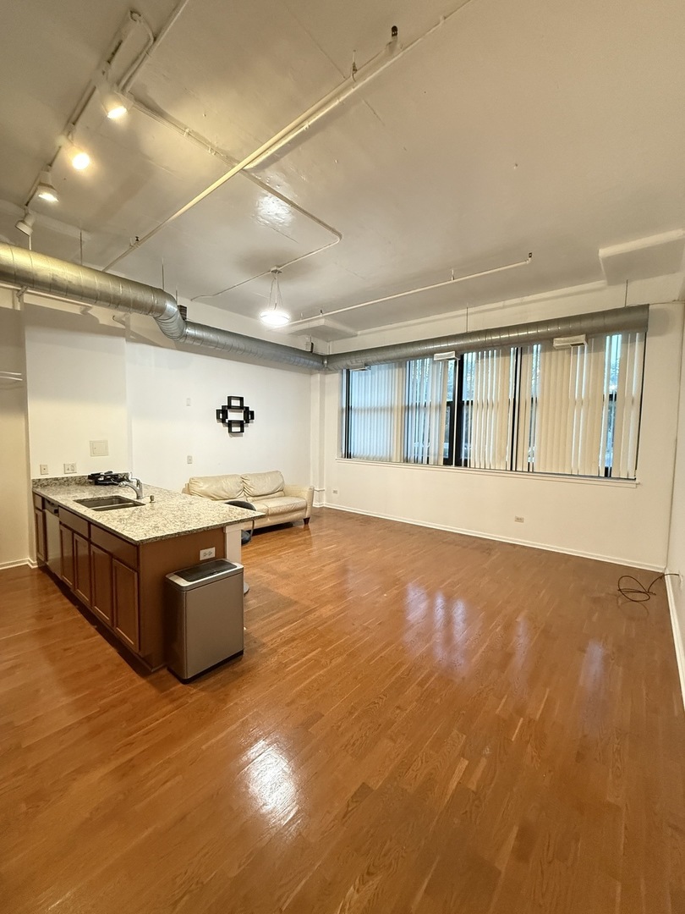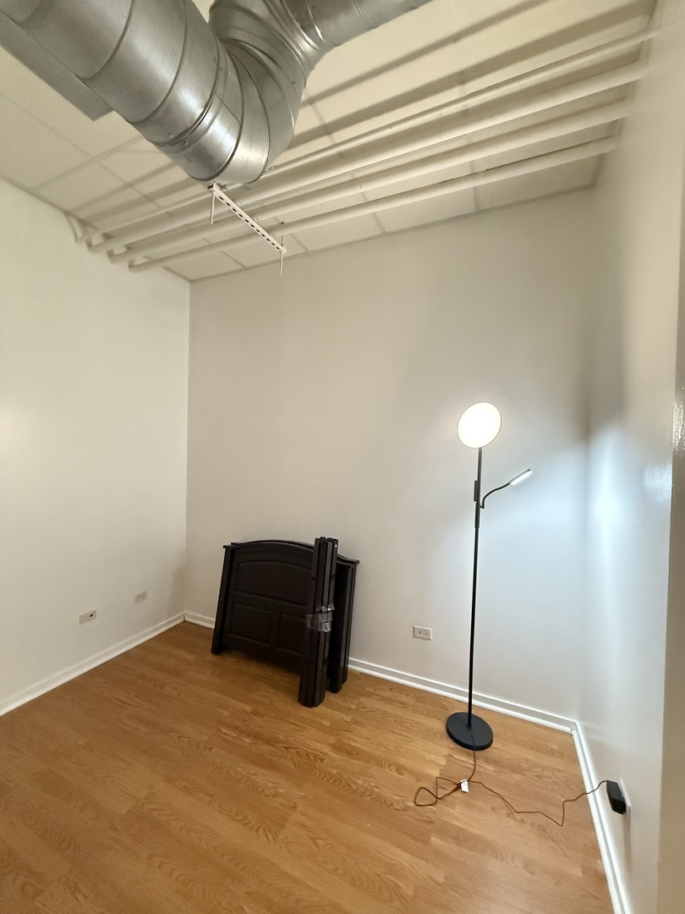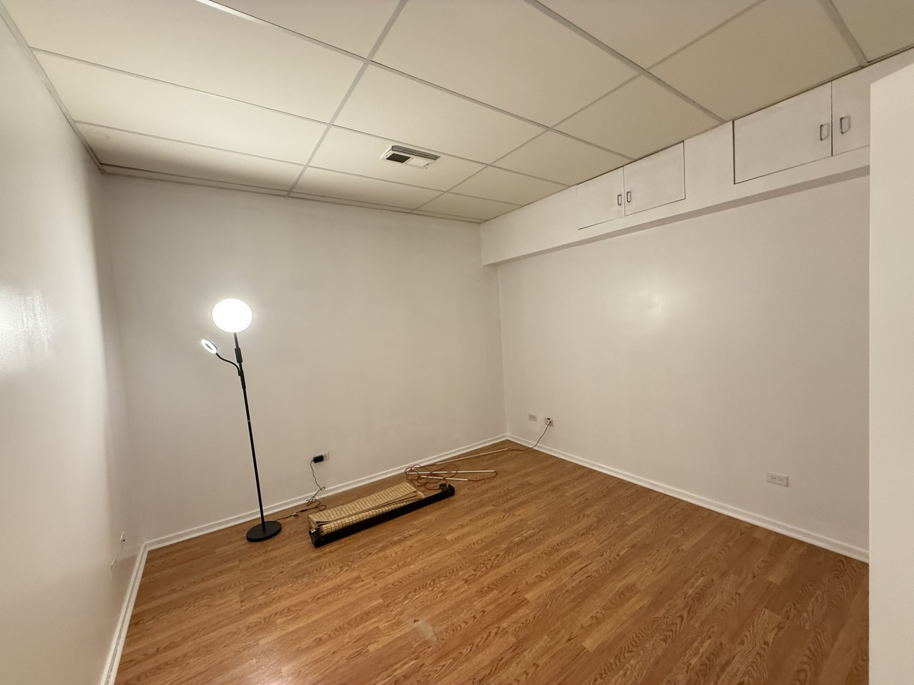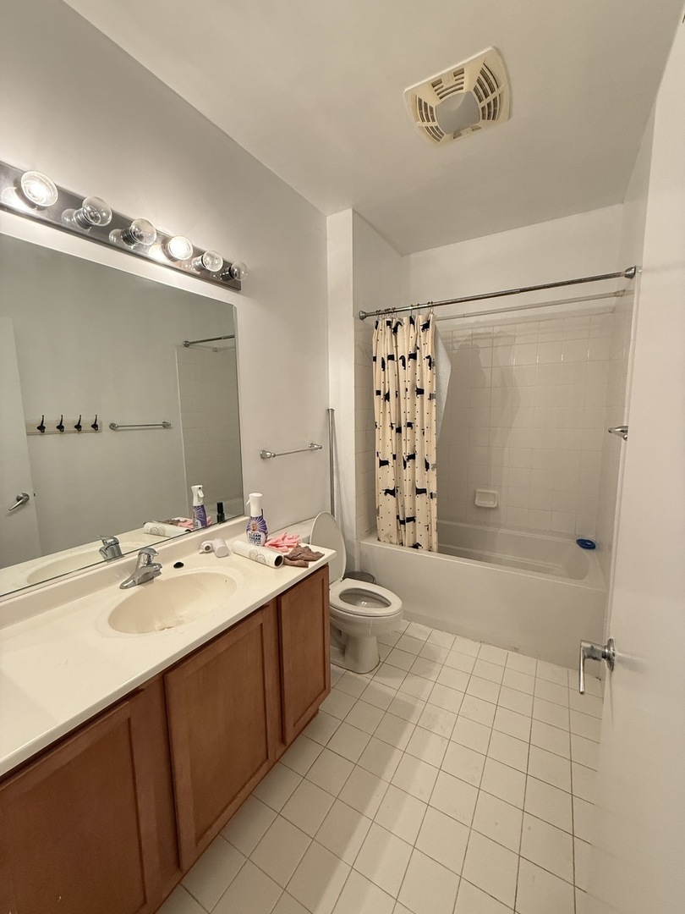Description
Perfect starter home for you! A loft-style condo in McKinley Park overlooking the beautifully landscaped courtyard and public pool. The whole unit is new paint. This 2 bedrooms and 1 full bath unit features open concept living room with combined dining area. Prepare and cook a gourmet meal in this beautiful kitchen that features granite countertops, breakfast bar, and stainless steel appliances. Hardwood flooring throughout the unit and ample of functional space. In-unit washer and dryer with plenty of storage space and a utility room. A secure-gated outdoor parking space is also included in the price. Conveniently located and within close proximity to Orange line, public transportations, McKinley Park Chicago park district, restaurants, grocery shops, Targets, I55 expressway, and so much more.
- Listing Courtesy of: JH REALTY AND MANAGEMENT INC
Details
Updated on November 7, 2025 at 5:35 pm- Property ID: MRD12007550
- Price: $186,000
- Property Size: 1000 Sq Ft
- Bedrooms: 2
- Bathroom: 1
- Year Built: 1942
- Property Type: Condo
- Property Status: Active
- HOA Fees: 633
- Parking Total: 1
- Parcel Number: 20061001231025
- Water Source: Lake Michigan
- Sewer: Public Sewer
- Days On Market: 599
- Basement Bath(s): No
- AdditionalParcelsYN: 1
- Cumulative Days On Market: 599
- Tax Annual Amount: 267.81
- Roof: Rubber
- Cooling: Central Air
- Electric: Circuit Breakers,100 Amp Service
- Asoc. Provides: Insurance,Security,TV/Cable,Exterior Maintenance,Lawn Care,Scavenger,Snow Removal,Internet
- Appliances: Range,Microwave,Dishwasher,Refrigerator
- Parking Features: Assigned,Off Street,Yes,Owned
- Room Type: No additional rooms
- Directions: Building on Pershing Rd & Western Ave.
- Association Fee Frequency: Not Required
- Living Area Source: Landlord/Tenant/Seller
- Township: Hyde Park
- ConstructionMaterials: Brick,Glass,Concrete
- Interior Features: Storage
- Asoc. Billed: Not Required
Address
Open on Google Maps- Address 2323 W PERSHING
- City Chicago
- State/county IL
- Zip/Postal Code 60609
- Country Cook
Overview
- Condo
- 2
- 1
- 1000
- 1942
Mortgage Calculator
- Down Payment
- Loan Amount
- Monthly Mortgage Payment
- Property Tax
- Home Insurance
- PMI
- Monthly HOA Fees





