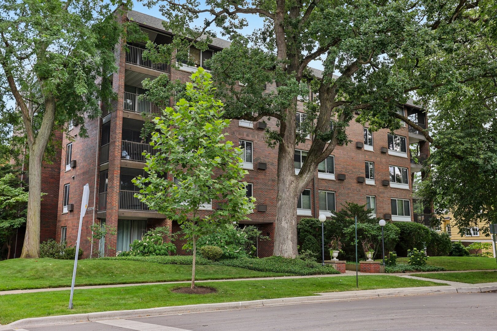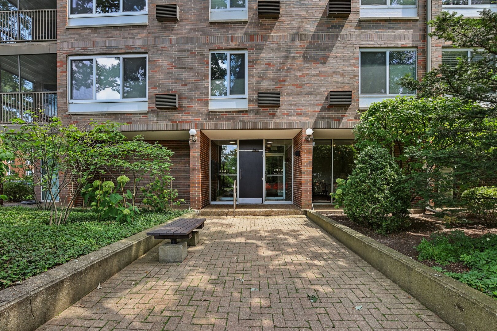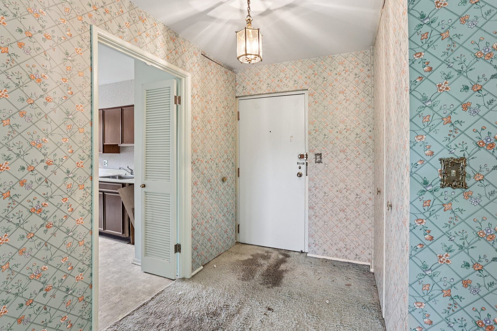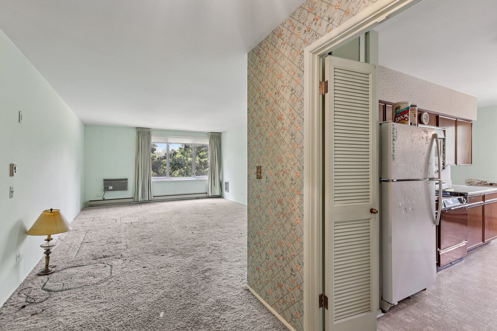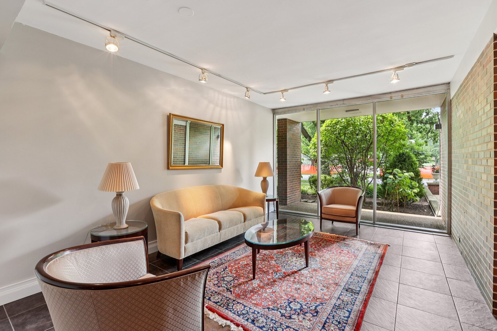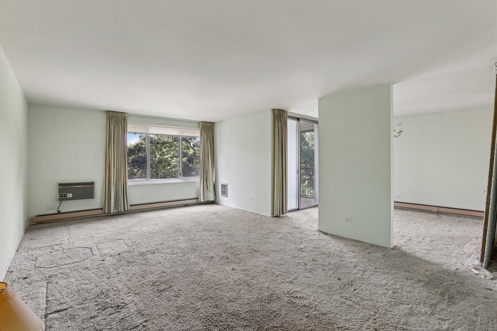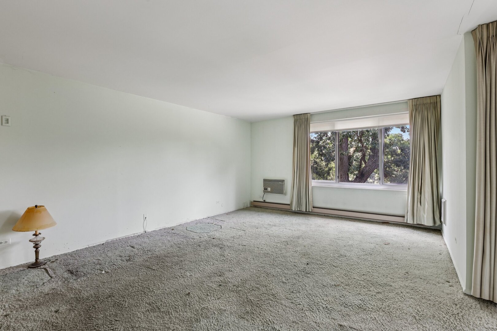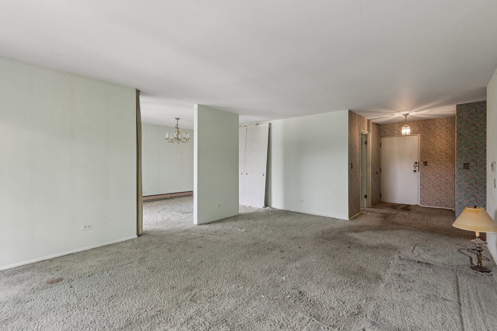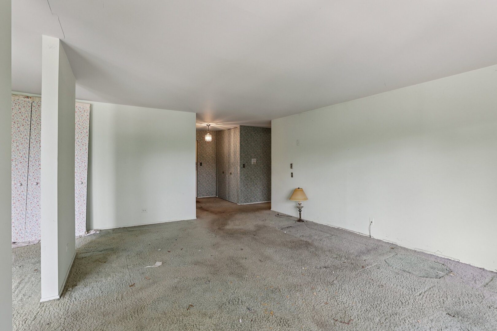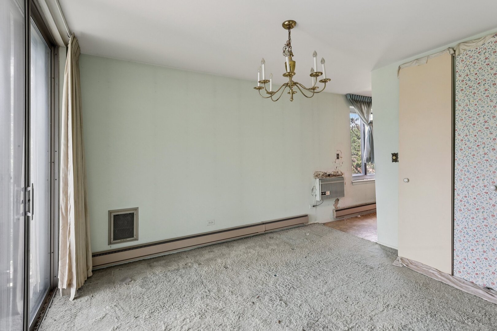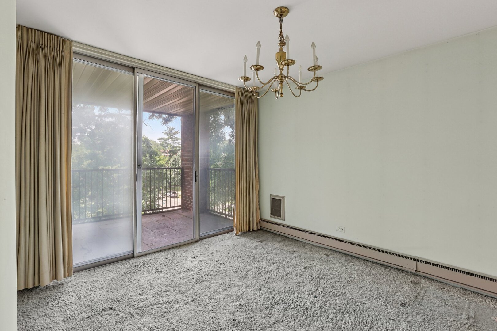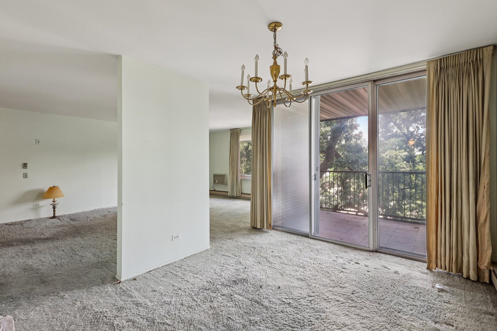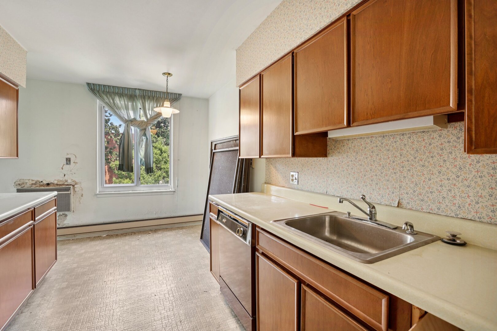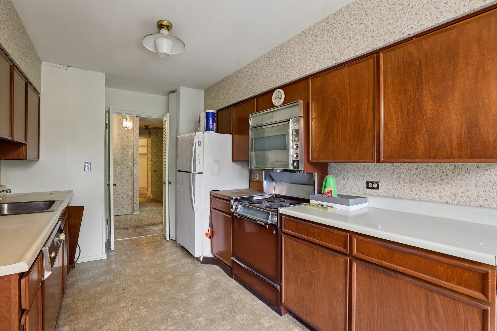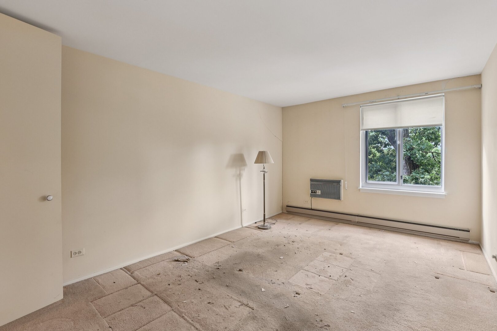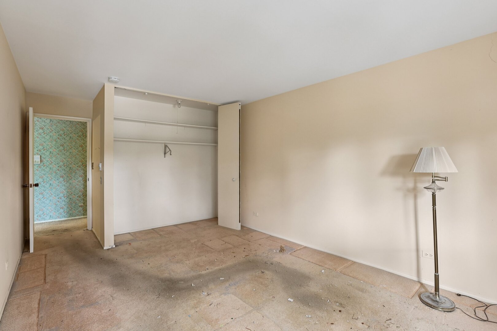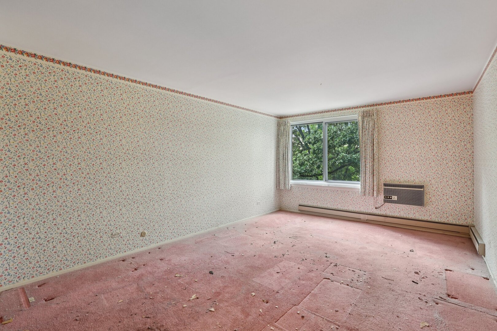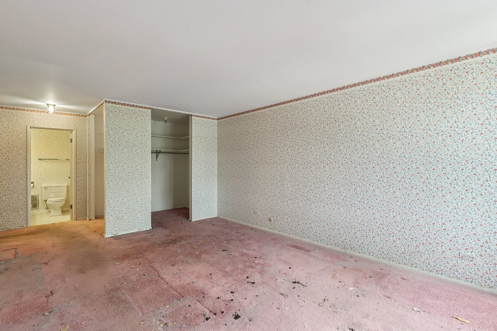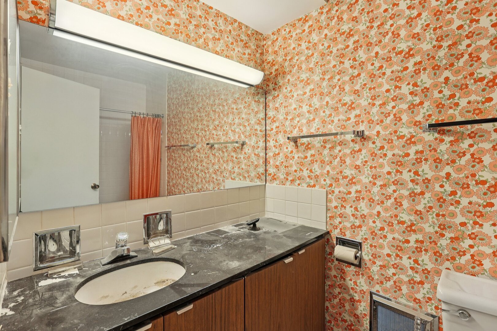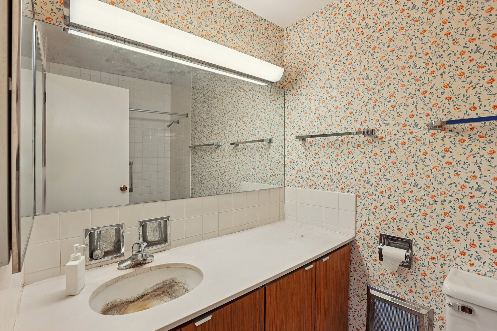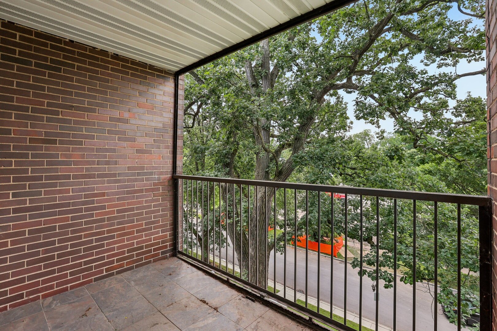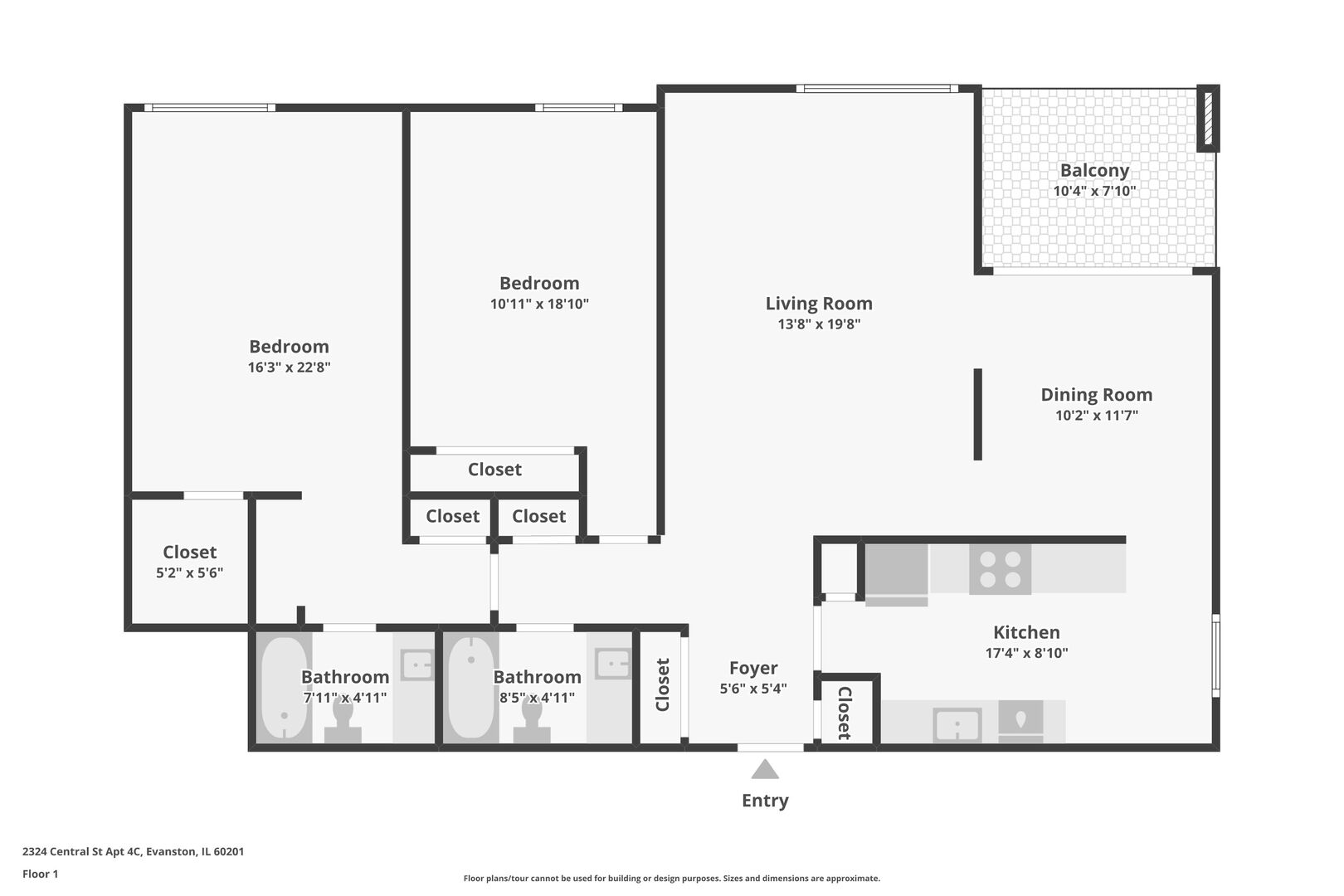Description
Located a prime Evanston location, this 2-bedroom, 2-bath condo in a brick elevator building offers a spacious, open floor plan perfect for modern living. Enjoy scenic views of Ackerman Park from the generous living room and relax year-round on the screened balcony overlooking treetops. The master suite features a large walk-in closet and private en-suite bath. Additional perks include a sizable storage unit on the first floor, on-site washer/dryer facilities, and an exterior parking space. Steps from the vibrant Central Street business district with local favorites nearby, and just across from Ackerman Park’s tennis courts, tot lot, and seasonal ice rink. A short walk to the Metra makes commuting easy. Property sold as-is. Don’t miss this fantastic opportunity!
- Listing Courtesy of: Keller Williams ONEChicago
Details
Updated on August 21, 2025 at 1:29 pm- Property ID: MRD12441092
- Price: $225,000
- Property Size: 1500 Sq Ft
- Bedrooms: 2
- Bathrooms: 2
- Year Built: 1968
- Property Type: Condo
- Property Status: Contingent
- HOA Fees: 605
- Parking Total: 1
- Parcel Number: 10121010321011
- Water Source: Lake Michigan
- Sewer: Public Sewer
- Buyer Agent MLS Id: MRD887307
- Days On Market: 13
- Purchase Contract Date: 2025-08-14
- Basement Bath(s): No
- Cumulative Days On Market: 13
- Tax Annual Amount: 367
- Cooling: Wall Unit(s)
- Asoc. Provides: Water,Parking,Insurance,Security,Exterior Maintenance,Lawn Care,Scavenger,Snow Removal
- Appliances: Range,Dishwasher,Refrigerator
- Parking Features: Assigned,On Site
- Room Type: Balcony/Porch/Lanai
- Directions: Central West of Green Bay Road.
- Buyer Office MLS ID: MRD18705
- Association Fee Frequency: Not Required
- Living Area Source: Estimated
- Elementary School: Kingsley Elementary School
- Middle Or Junior School: Haven Middle School
- High School: Evanston Twp High School
- Township: Evanston
- ConstructionMaterials: Brick
- Contingency: Attorney/Inspection
- Interior Features: Elevator
- Asoc. Billed: Not Required
Address
Open on Google Maps- Address 2324 Central
- City Evanston
- State/county IL
- Zip/Postal Code 60201
- Country Cook
Overview
- Condo
- 2
- 2
- 1500
- 1968
Mortgage Calculator
- Down Payment
- Loan Amount
- Monthly Mortgage Payment
- Property Tax
- Home Insurance
- PMI
- Monthly HOA Fees
