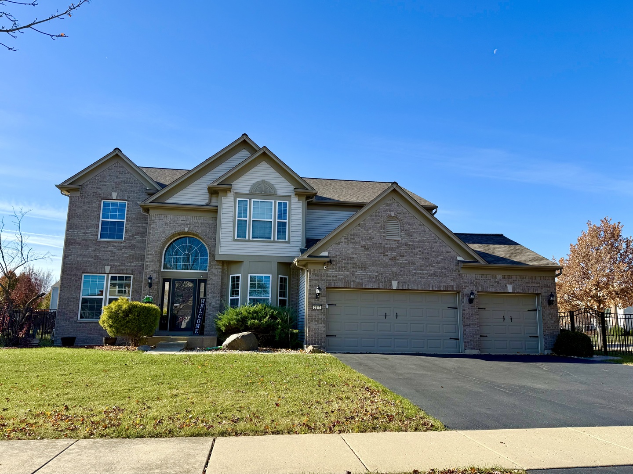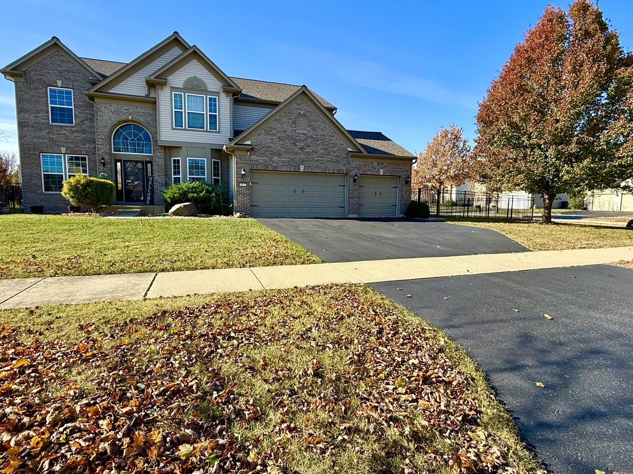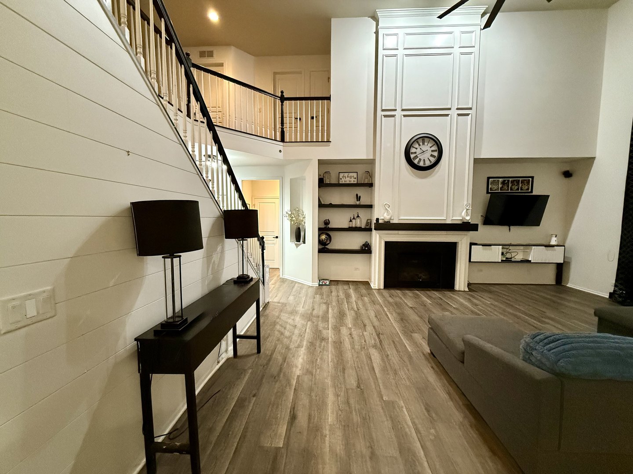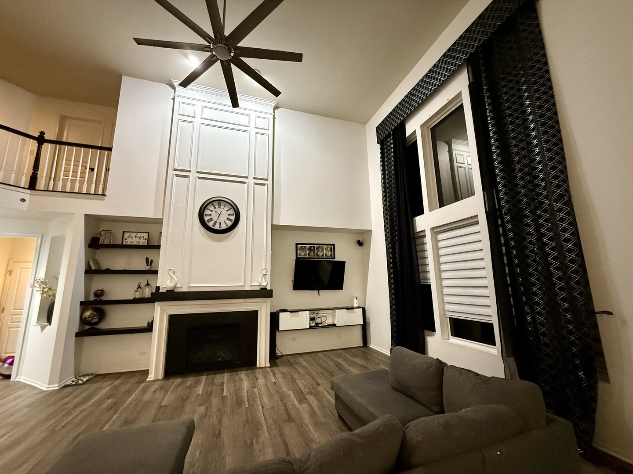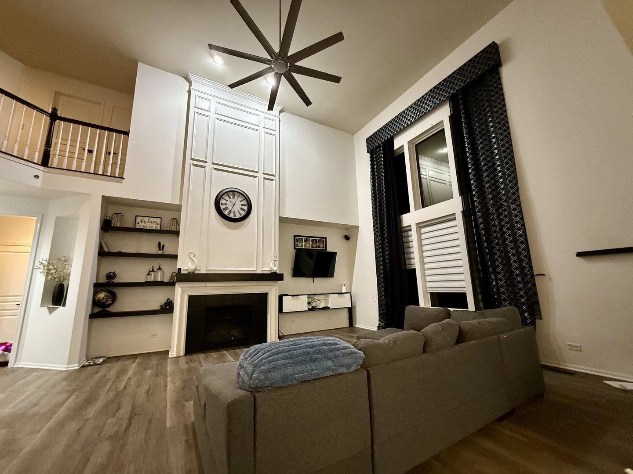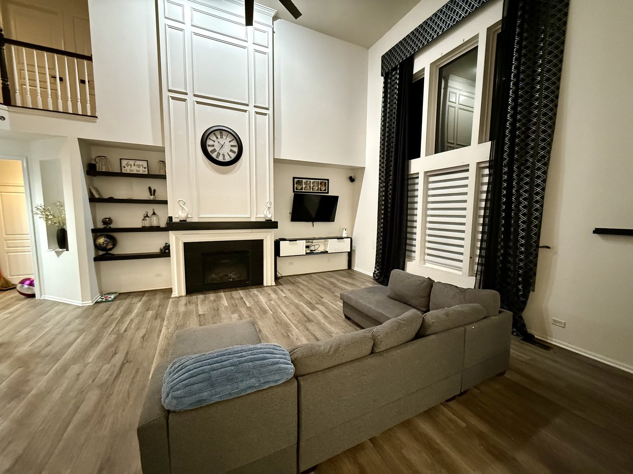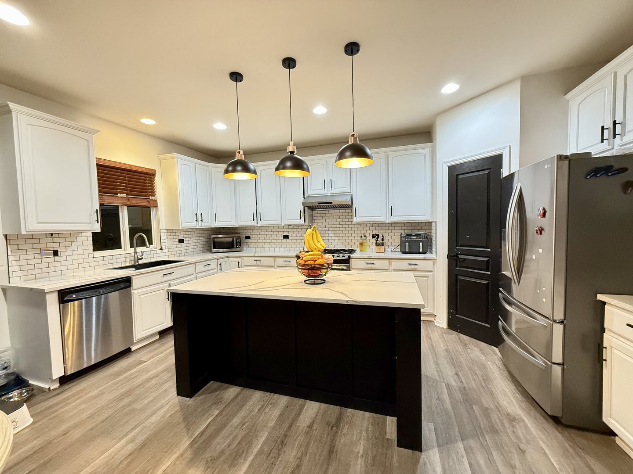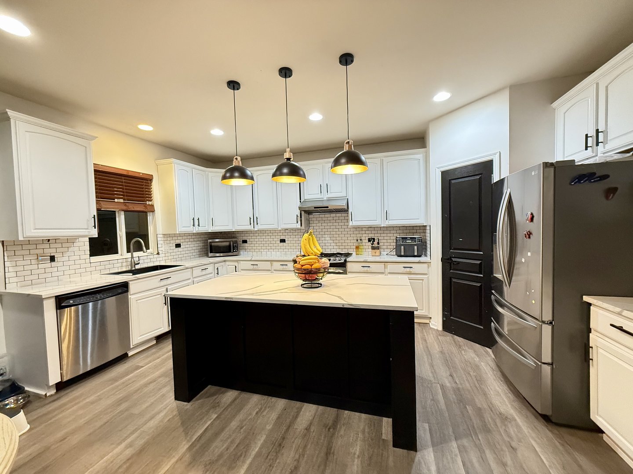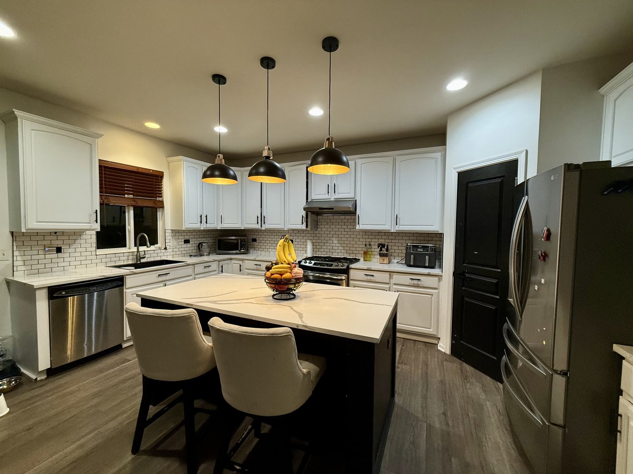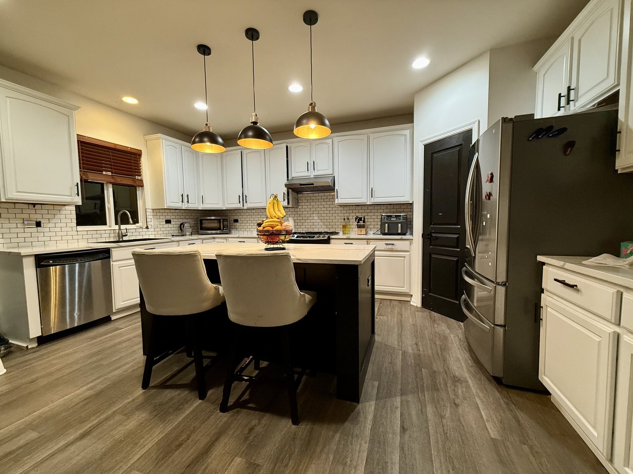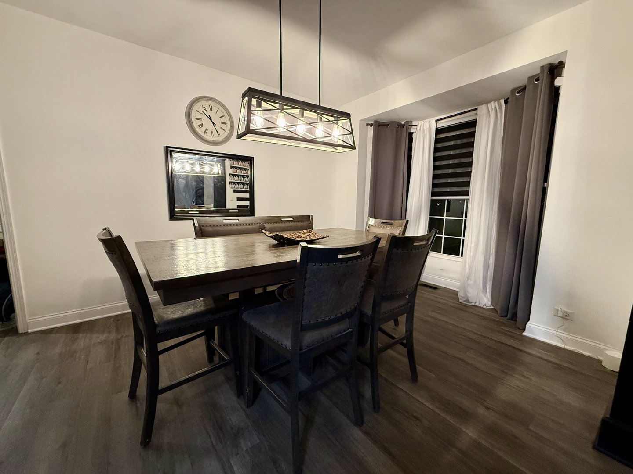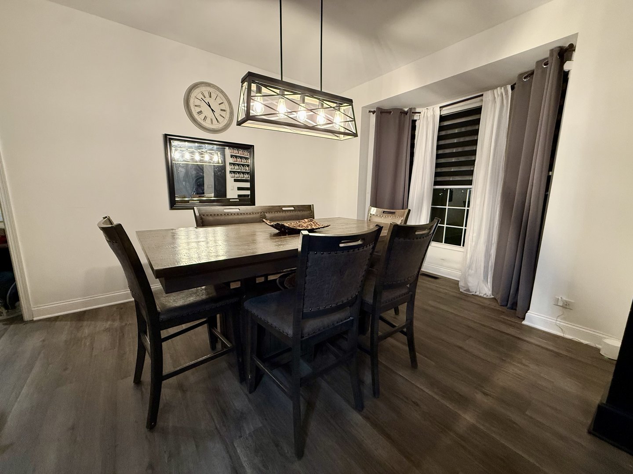Description
Beautifully Updated Corner Lot Home with Upgrades! This stunning home offers a perfect blend of style, comfort, and function. Featuring numerous recent updates, including a tankless water heater (2022), HVAC system (2023), luxury vinyl flooring (2025), and new carpet on the stairs (2025), this property is move-in ready. Inside, the bright and spacious living room boasts large windows, a cozy fireplace, and tons of natural light. The kitchen features stainless steel appliances, and a center island-ideal for entertaining or family meals. A grand staircase with a catwalk leads to the upper level, where you’ll find engineered hardwood floors throughout. The primary suite offers a huge walk-in closet, an additional closet, and a private bath with dual sinks. The formal dining room features beautiful bay windows, creating an elegant space for gatherings. Enjoy outdoor living on the stamped concrete patio with a firepit, perfect for relaxing evenings. The fully fenced corner lot provides both privacy and curb appeal.Muttiple offers received.
- Listing Courtesy of: Coldwell Banker Realty
Details
Updated on November 21, 2025 at 7:55 pm- Property ID: MRD12457609
- Price: $519,990
- Property Size: 3166 Sq Ft
- Bedrooms: 4
- Bathrooms: 4
- Year Built: 2007
- Property Type: Single Family
- Property Status: Contingent
- HOA Fees: 420
- Parking Total: 3
- Parcel Number: 0222277001
- Water Source: Public
- Sewer: Public Sewer
- Architectural Style: Traditional
- Buyer Agent MLS Id: MRD248643
- Days On Market: 9
- Purchase Contract Date: 2025-11-19
- Basement Bath(s): Yes
- Living Area: 0.35
- Fire Places Total: 1
- Cumulative Days On Market: 9
- Tax Annual Amount: 883.33
- Roof: Asphalt
- Cooling: Central Air
- Asoc. Provides: Insurance
- Appliances: Range,Dishwasher,Refrigerator,Washer,Dryer,Disposal,Stainless Steel Appliance(s)
- Parking Features: Asphalt,Garage Door Opener,Yes,Garage Owned,Attached,Garage
- Room Type: Breakfast Room,Bonus Room,Recreation Room,Foyer,Exercise Room
- Community: Park,Lake,Curbs,Sidewalks,Street Lights,Street Paved
- Stories: 2 Stories
- Directions: Rte. 34 to Autumn Creek to Orchid Right to Emerald. Corner of Orchid and Emerald.
- Buyer Office MLS ID: MRD25816
- Association Fee Frequency: Not Required
- Living Area Source: Assessor
- Elementary School: Autumn Creek Elementary School
- Middle Or Junior School: Yorkville Middle School
- High School: Yorkville High School
- Township: Bristol
- Bathrooms Half: 1
- ConstructionMaterials: Vinyl Siding,Brick
- Contingency: Attorney/Inspection
- Interior Features: Cathedral Ceiling(s),Wet Bar,Walk-In Closet(s)
- Subdivision Name: Autumn Creek
- Asoc. Billed: Not Required
Address
Open on Google Maps- Address 2361 Emerald
- City Yorkville
- State/county IL
- Zip/Postal Code 60560
- Country Kendall
Overview
- Single Family
- 4
- 4
- 3166
- 2007
Mortgage Calculator
- Down Payment
- Loan Amount
- Monthly Mortgage Payment
- Property Tax
- Home Insurance
- PMI
- Monthly HOA Fees
