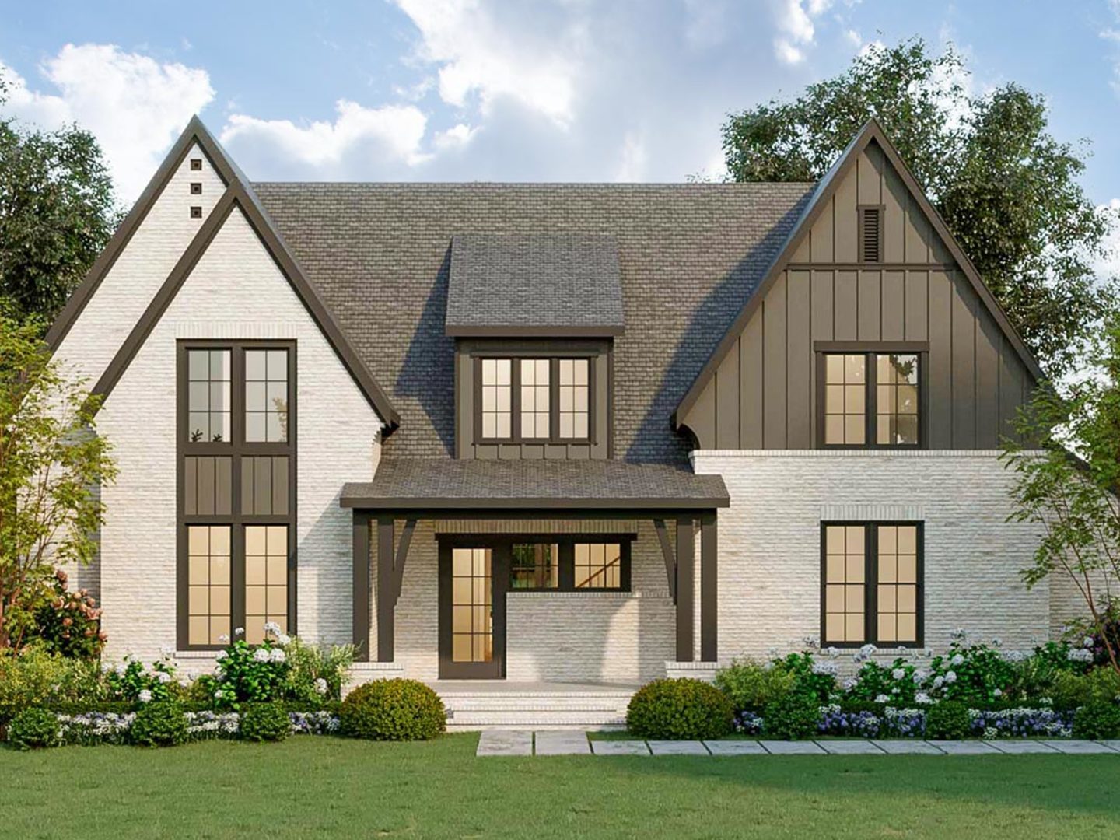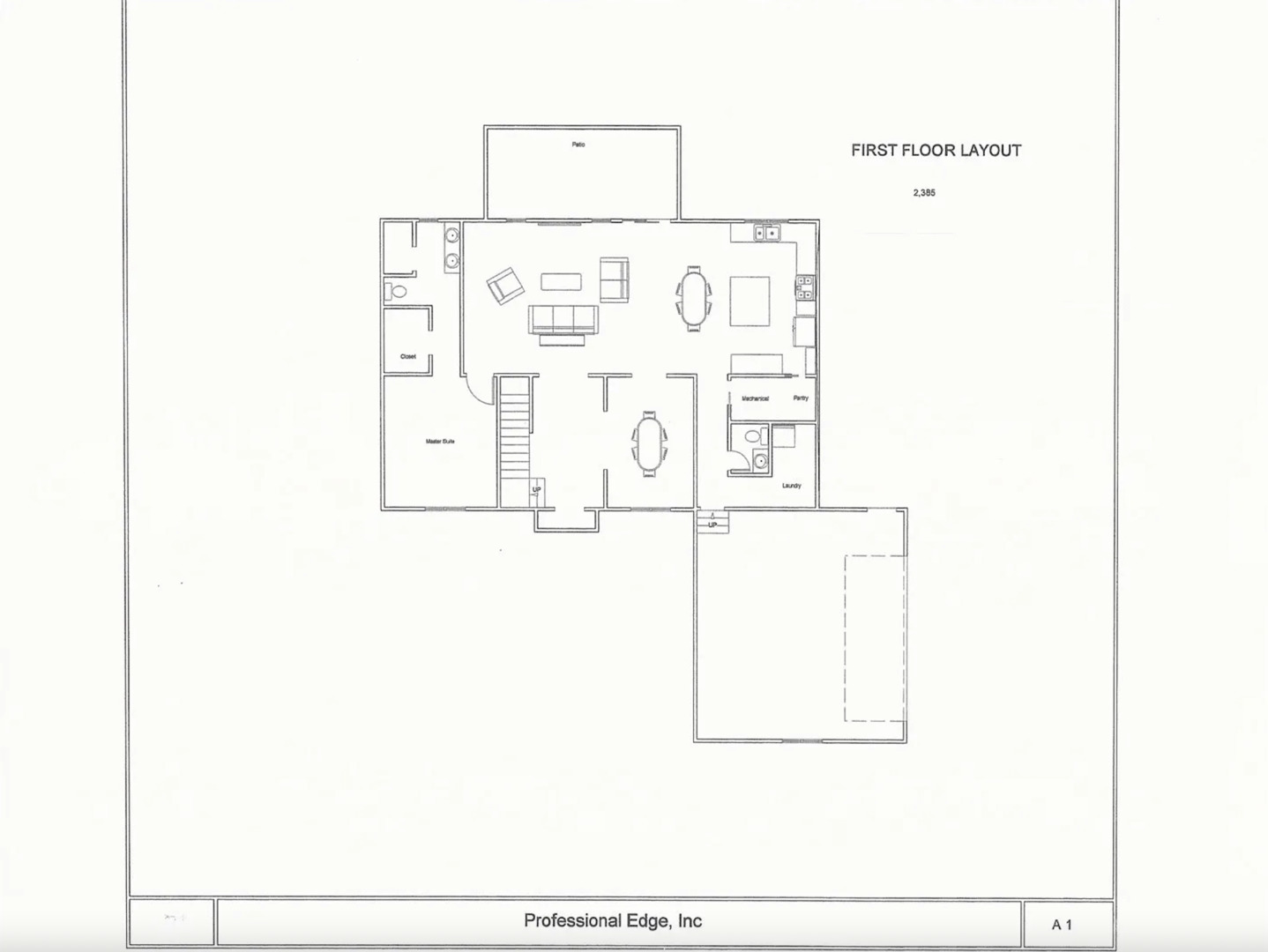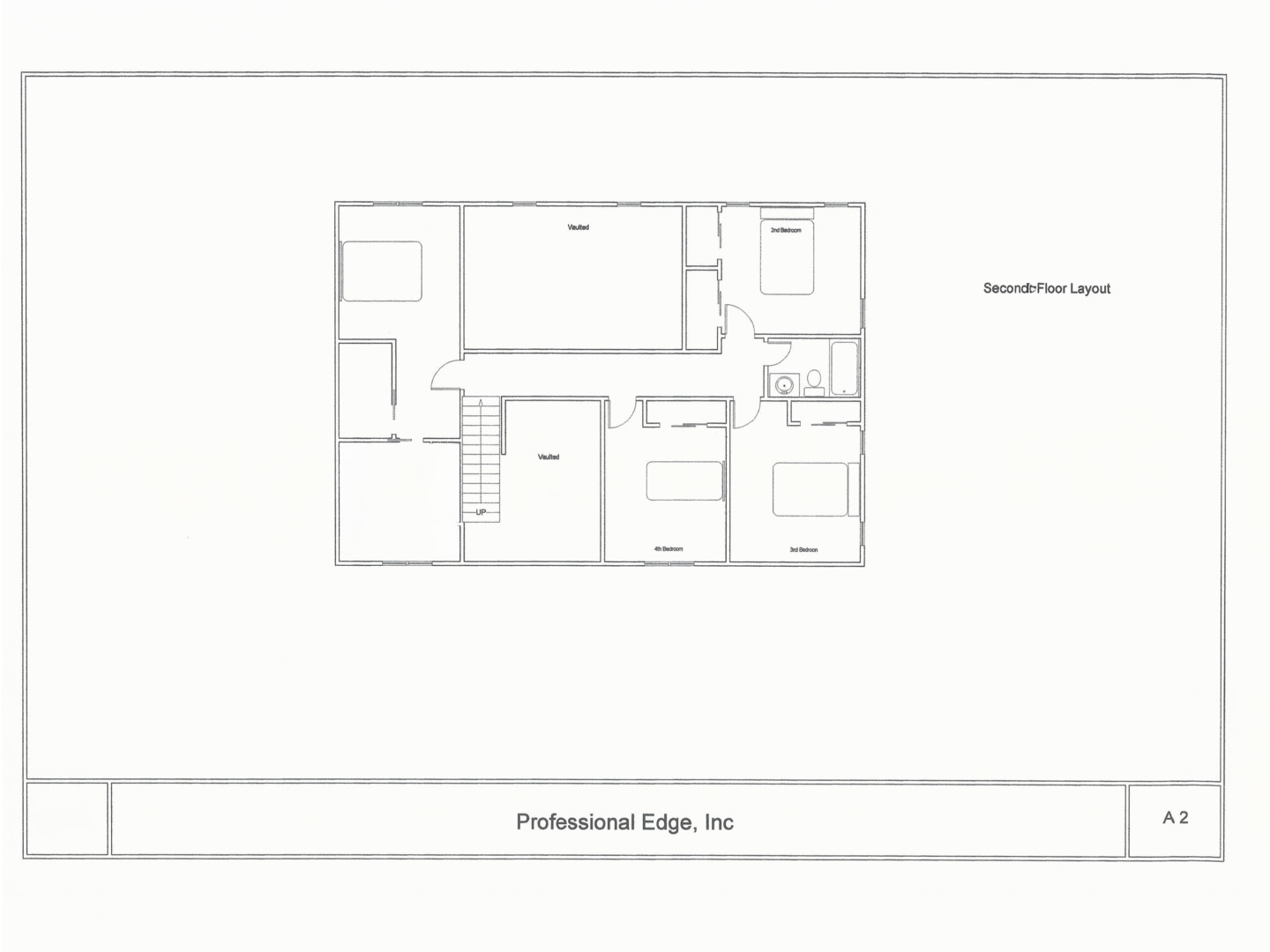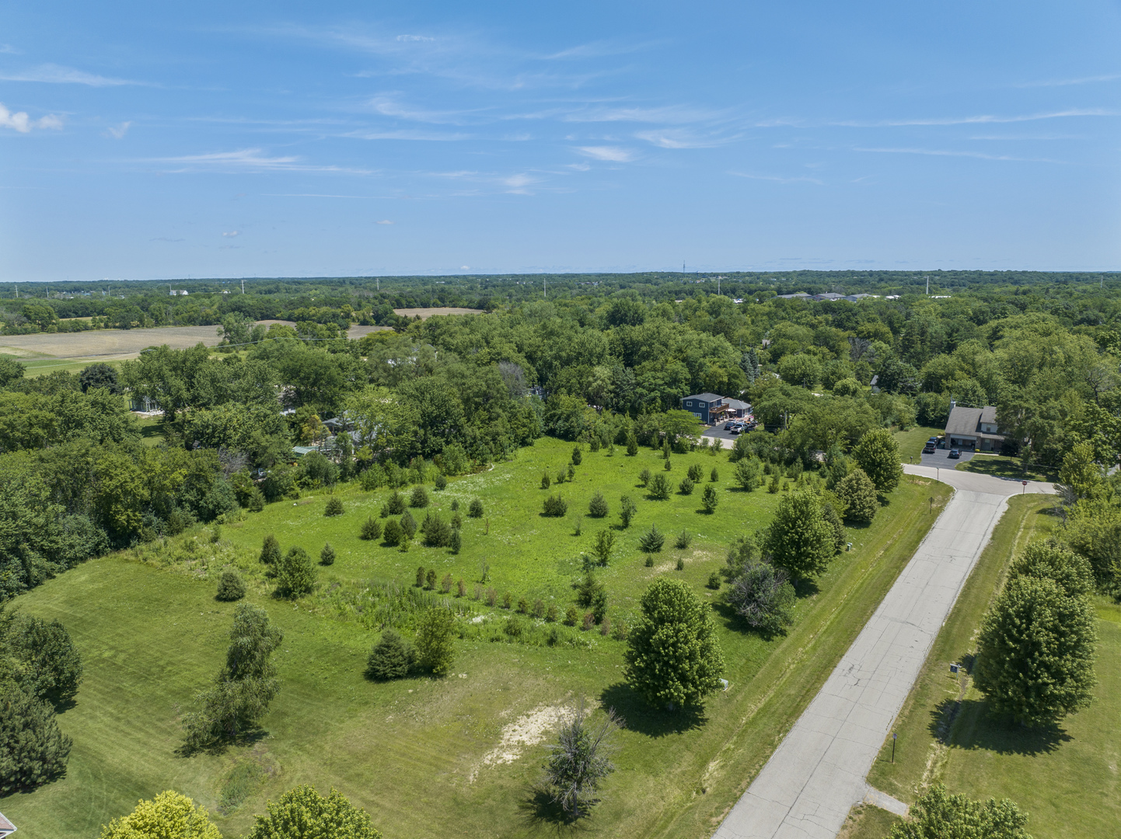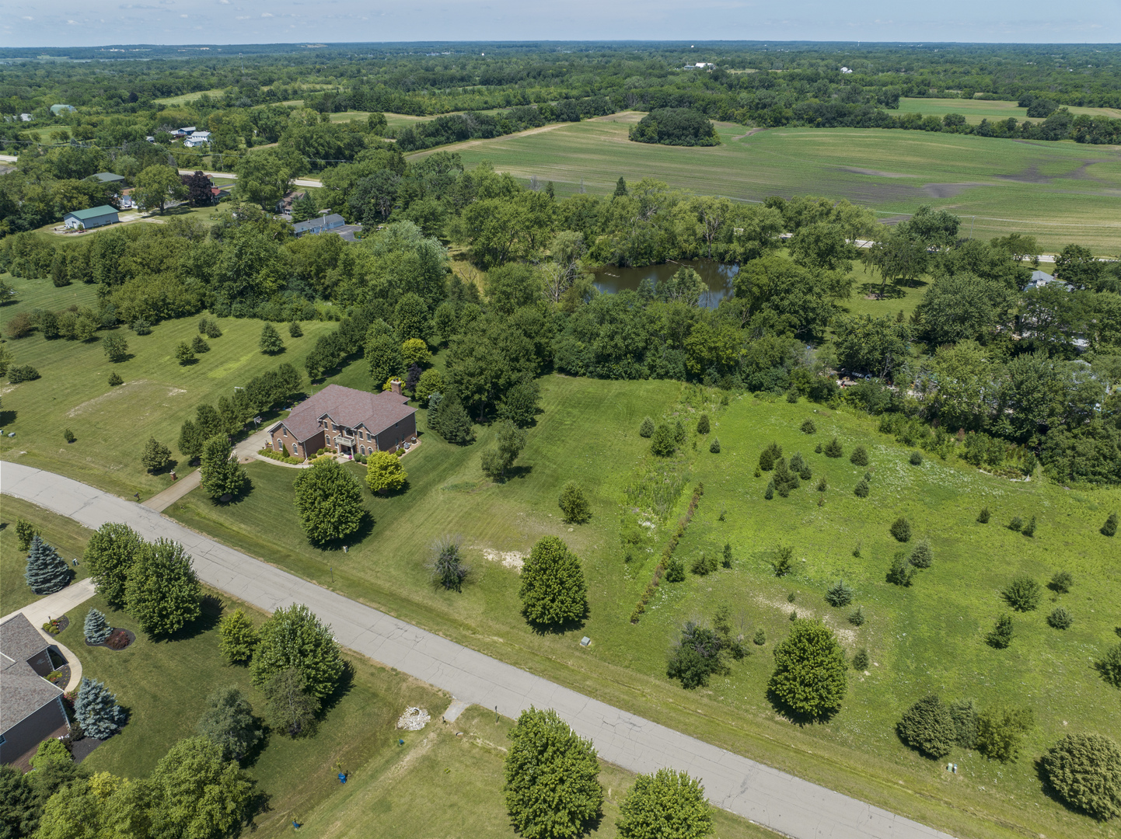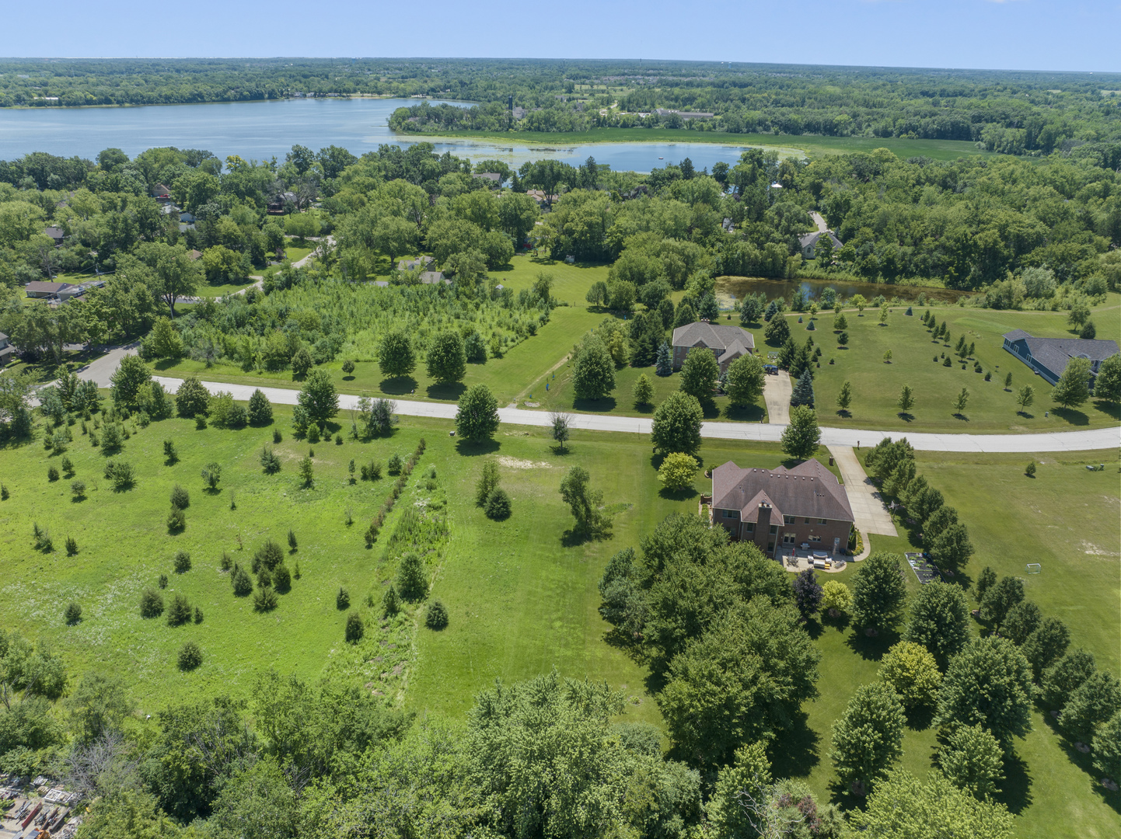Active
23818 W Reindeer Lake Villa, IL 60046
23818 W Reindeer Lake Villa, IL 60046
Description
A rare opportunity to design your dream home in this quiet cul-de-sac in Lake Villa with a water view. Proposed home offers 2500+ square feet, 3 Bedrooms, 2.5 baths, expansive indoor/outdoor living spaces, primary suite, side driveway/garage access, and more. Proposed completion date 12+ months from contract with the builder.
- Listing Courtesy of: Real Broker, LLC
Details
Updated on November 5, 2025 at 5:46 pm- Property ID: MRD12413761
- Price: $599,000
- Property Size: 2500 Sq Ft
- Bedrooms: 3
- Bathrooms: 2
- Year Built: 2026
- Property Type: Single Family
- Property Status: Active
- Parking Total: 2
- Parcel Number: 02321210070000
- Water Source: Well
- Sewer: Septic Tank
- Days On Market: 120
- Basement Bath(s): No
- Living Area: 0.96
- Cumulative Days On Market: 120
- Tax Annual Amount: 69.33
- Roof: Asphalt
- Cooling: Central Air
- Asoc. Provides: None
- Appliances: Range,Microwave,Dishwasher,Refrigerator,Freezer,Washer,Dryer,Stainless Steel Appliance(s)
- Parking Features: Yes,Attached,Garage
- Room Type: Mud Room,Pantry
- Stories: 2 Stories
- Directions: Rt 83 to Petite Lake Road, west to West Park, south to Reindeer, lot on left.
- Association Fee Frequency: Not Required
- Living Area Source: Builder
- Elementary School: Olive C Martin School
- Middle Or Junior School: Peter J Palombi School
- High School: Lakes Community High School
- Township: Lake Villa
- Bathrooms Half: 1
- ConstructionMaterials: Stone,Wood Siding
- Interior Features: Cathedral Ceiling(s),Wet Bar,In-Law Floorplan,Walk-In Closet(s),Open Floorplan,Special Millwork,Granite Counters
- Asoc. Billed: Not Required
Address
Open on Google Maps- Address 23818 W Reindeer
- City Lake Villa
- State/county IL
- Zip/Postal Code 60046
- Country Lake
Overview
Property ID: MRD12413761
- Single Family
- 3
- 2
- 2500
- 2026
Mortgage Calculator
Monthly
- Down Payment
- Loan Amount
- Monthly Mortgage Payment
- Property Tax
- Home Insurance
- PMI
- Monthly HOA Fees
