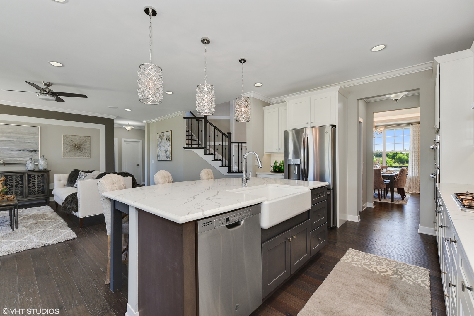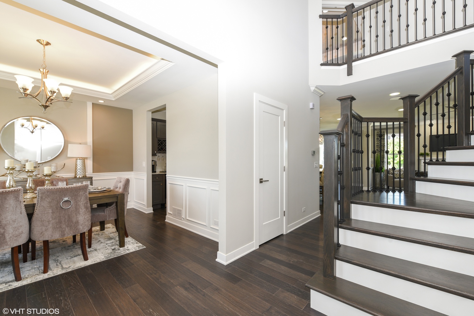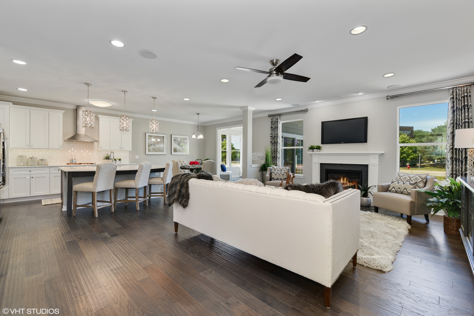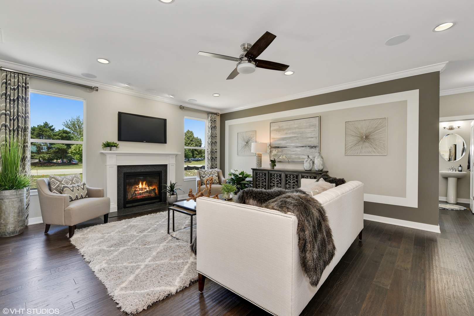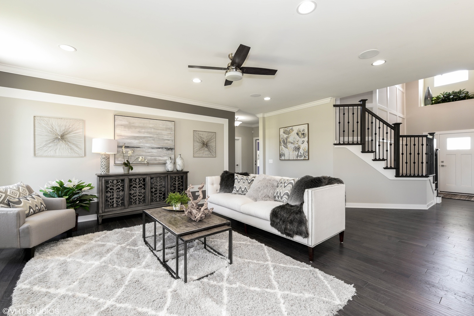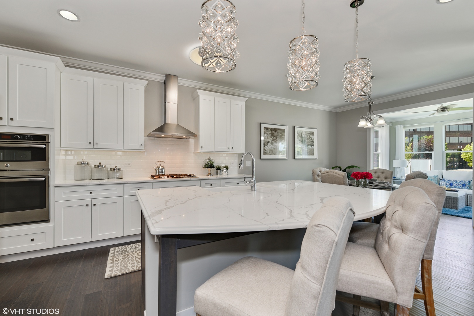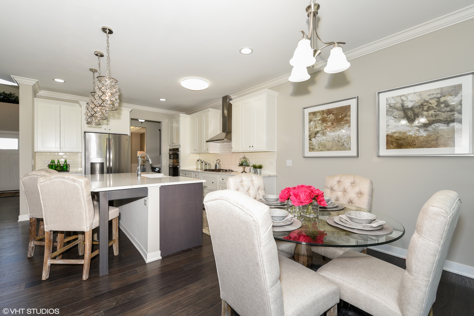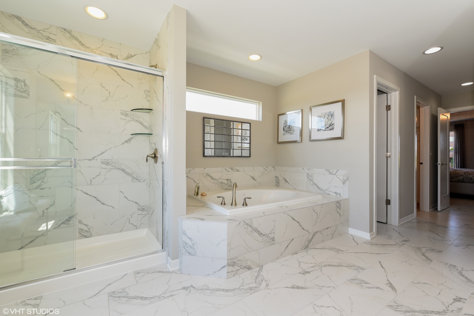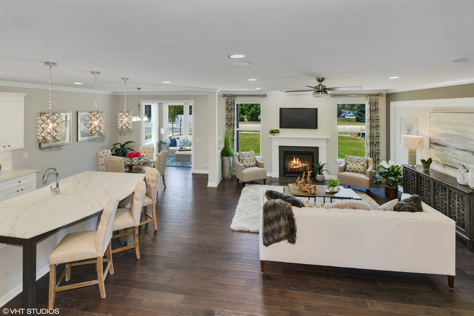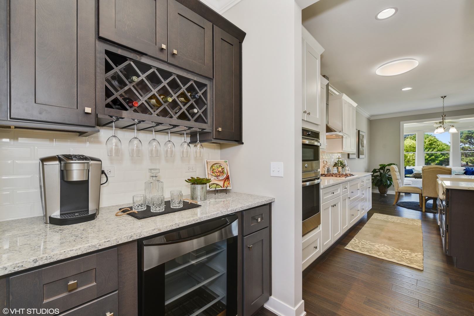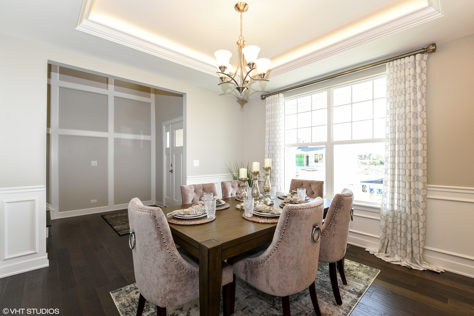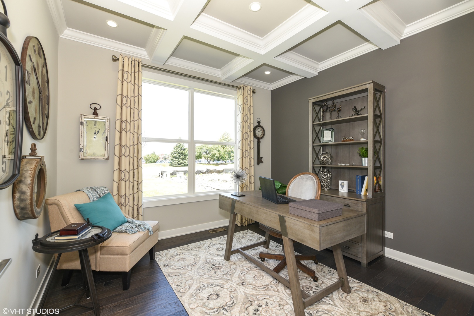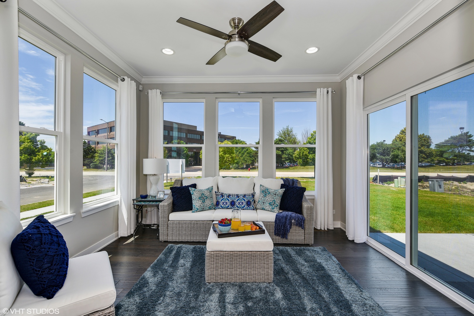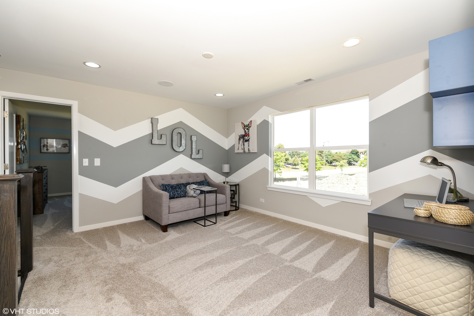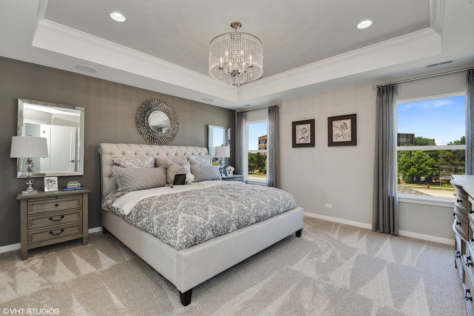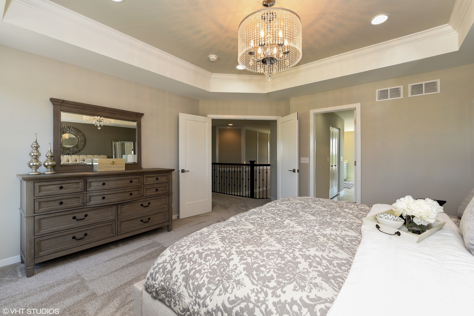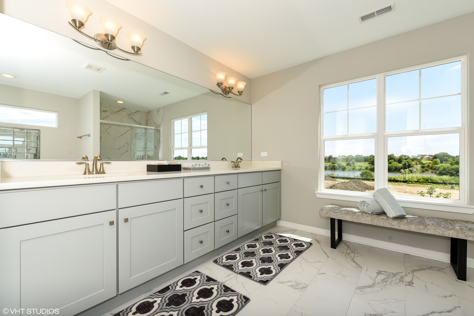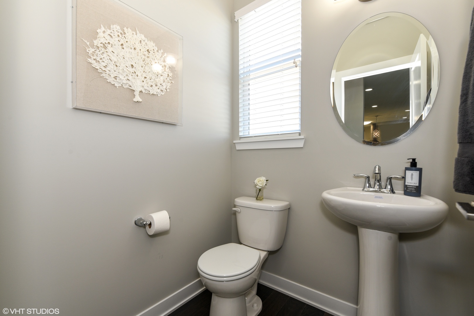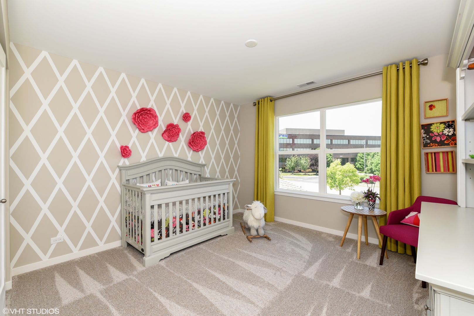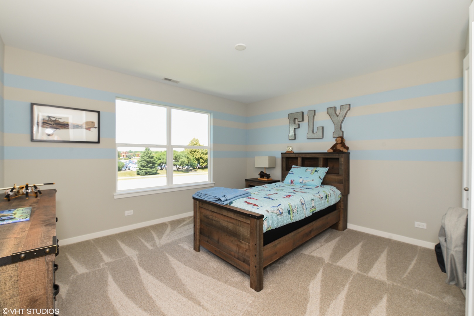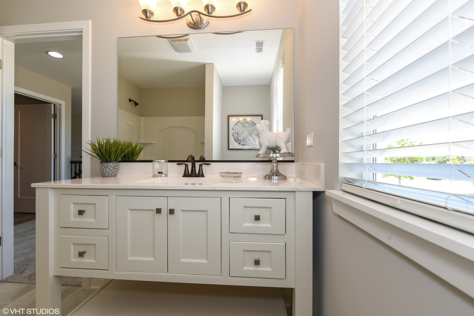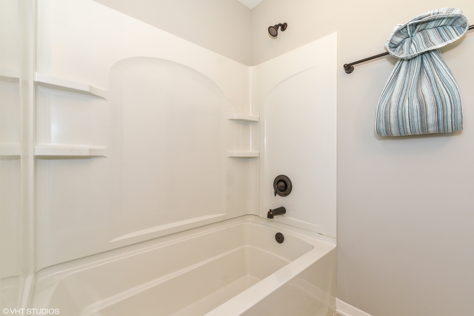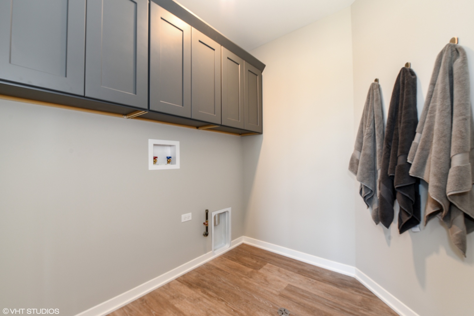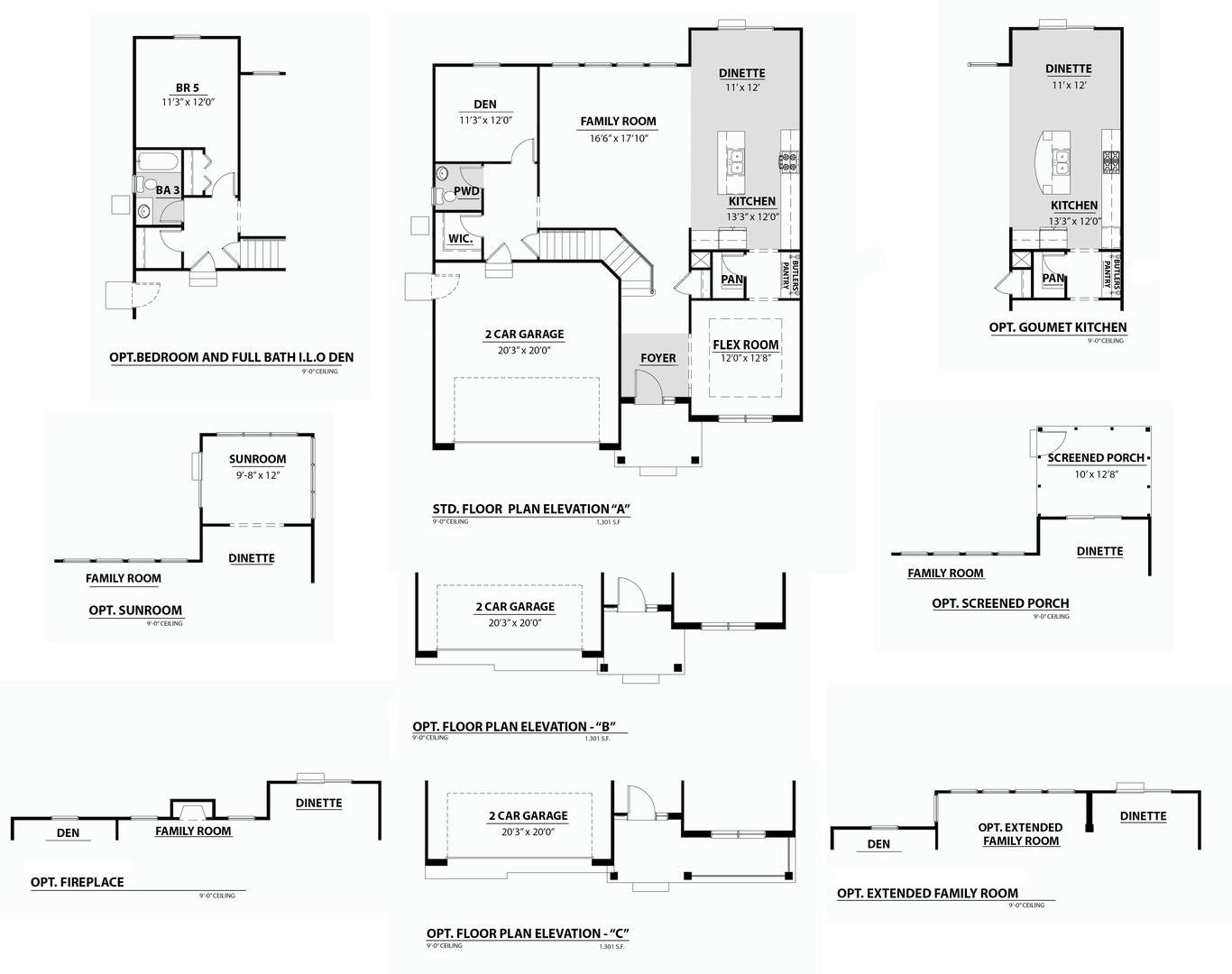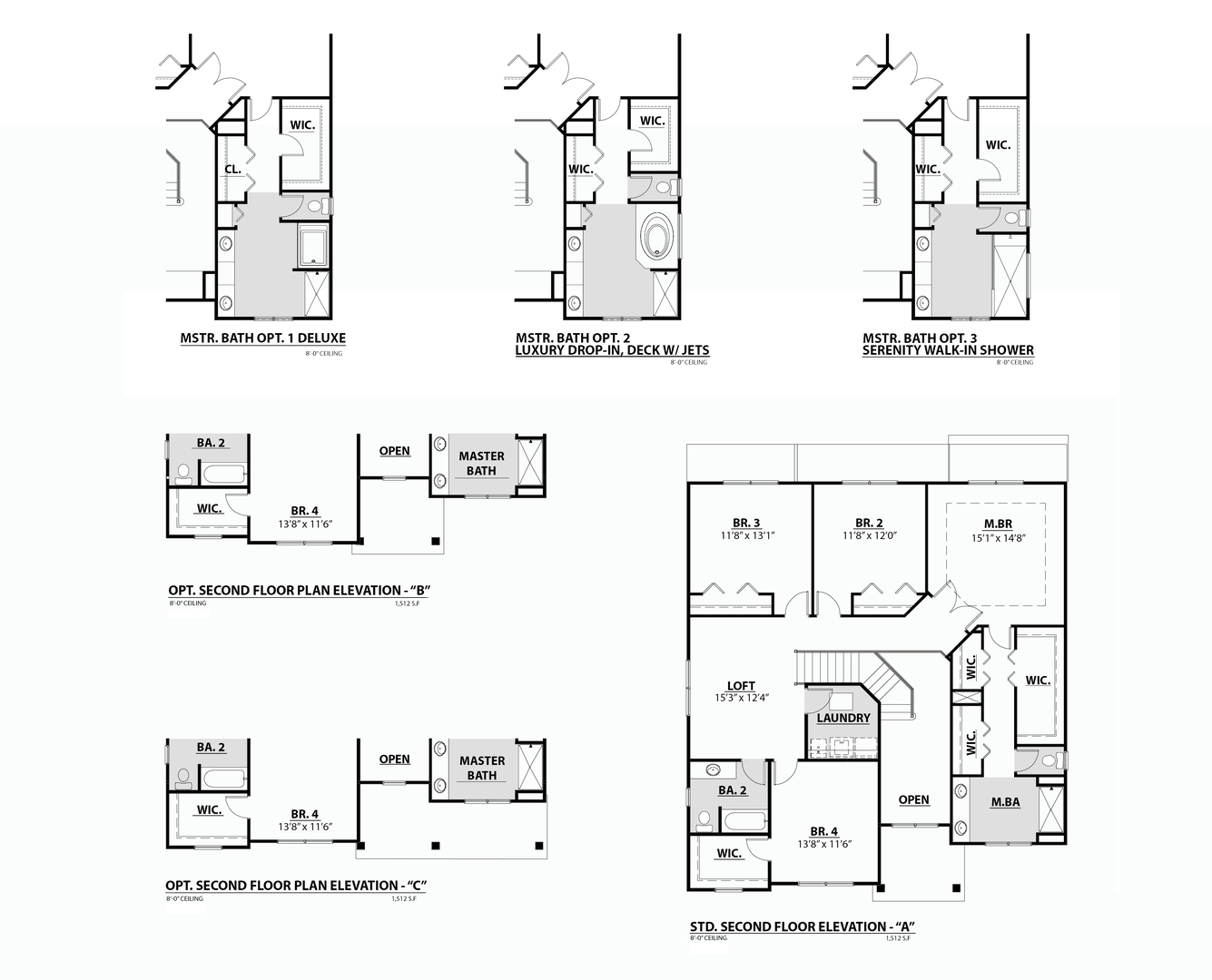Description
With more than 2,813 square feet, 4 bedrooms plus a loft and 2.5 baths, there’s a space for everyone in this innovative 2-story. A first-floor flex room plus den offers a place for individual time, whether spent reading, researching online or simply relaxing. When it’s time to bring everyone together, the family room flows freely into the kitchen and dinette so the chef can stay a part of the action. A pantry provides plenty of storage while the laundry room and powder room are tucked away for privacy. Upstairs, the loft makes a great entertainment space for all. Three auxiliary bedrooms share a hall bath and the master suite has his and her closets and a luxurious master bath. Personalize this home with an upgraded spa bath, extended family room or den, sun room, fireplace, or 3-car garage. Optional Features: 1st Floor Bedroom ILO Den, 5th Bedroom ILO Loft, Expandable Family Room or Dinette, 3-Car Garage, Fireplace, Sunroom, Covered Porch
- Listing Courtesy of: Core Realty & Investments Inc.
Details
Updated on May 1, 2025 at 10:48 am- Property ID: MRD12304713
- Price: $596,900
- Property Size: 2987 Sq Ft
- Bedrooms: 4
- Bathrooms: 2
- Year Built: 2024
- Property Type: Single Family
- Property Status: Active
- Parking Total: 2
- Parcel Number: 06104011340000
- Water Source: Lake Michigan,Public
- Sewer: Septic Tank
- Days On Market: 57
- MRD DRV: Asphalt
- Basement Bath(s): No
- Living Area: 0.4679
- Cumulative Days On Market: 57
- Roof: Asphalt
- Cooling: Central Air
- Electric: 200+ Amp Service
- Asoc. Provides: None
- Parking Features: Asphalt,Garage Owned,Attached,Garage
- Room Type: Loft
- Community: Lake,Curbs,Sidewalks,Street Lights,Street Paved
- Stories: 2 Stories
- Directions: Hwy 83 to Rollins Rd. East to Sheldon Rd. North to Frances.
- Exterior: Vinyl Siding,Brick,Combination
- Association Fee Frequency: Not Required
- Living Area Source: Builder
- Elementary School: Avon Center School
- High School: Grayslake North High School
- Township: Lake Ville
- Bathrooms Half: 1
- ConstructionMaterials: Vinyl Siding,Brick,Combination
- Subdivision Name: Stony Ridge
- Asoc. Billed: Not Required
- Parking Type: Garage
Address
Open on Google Maps- Address 239 Frances
- City Grayslake
- State/county IL
- Zip/Postal Code 60030
- Country Lake
Overview
- Single Family
- 4
- 2
- 2987
- 2024
Mortgage Calculator
- Down Payment
- Loan Amount
- Monthly Mortgage Payment
- Property Tax
- Home Insurance
- PMI
- Monthly HOA Fees

