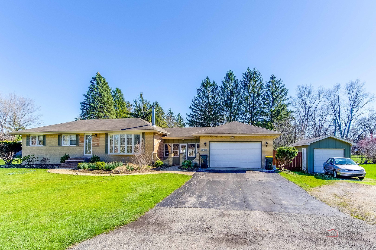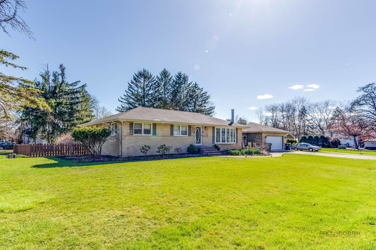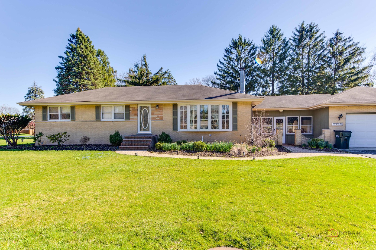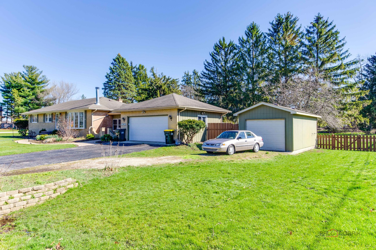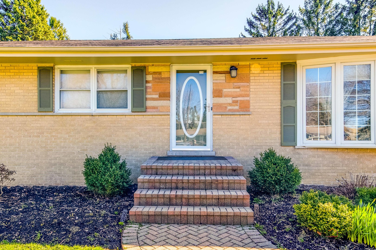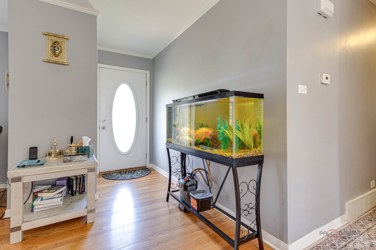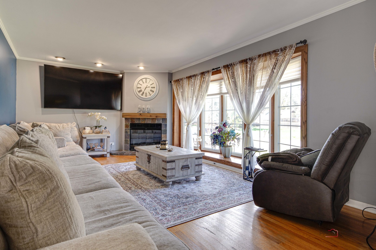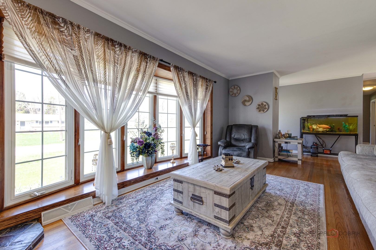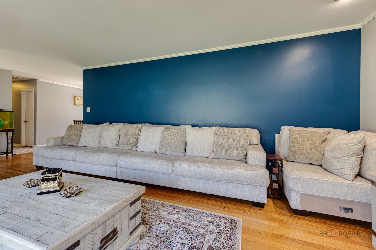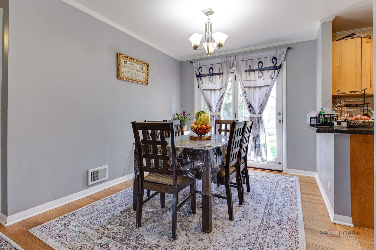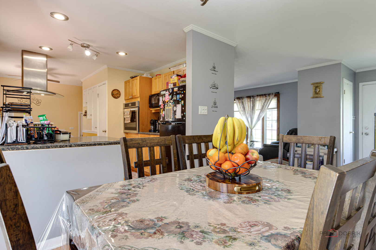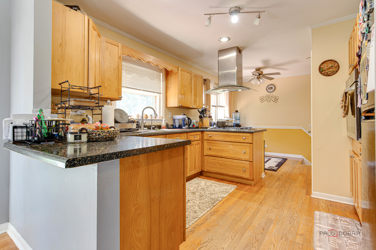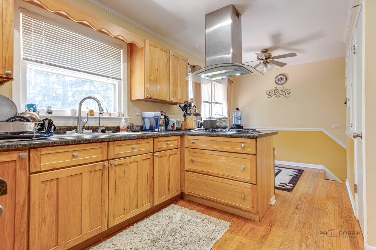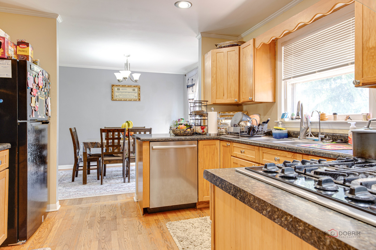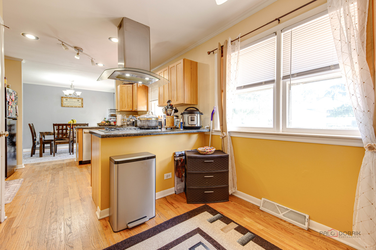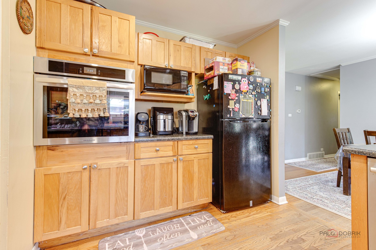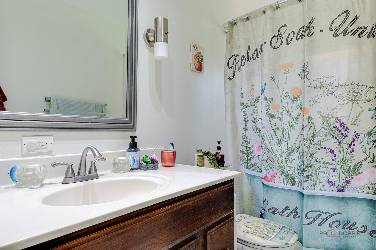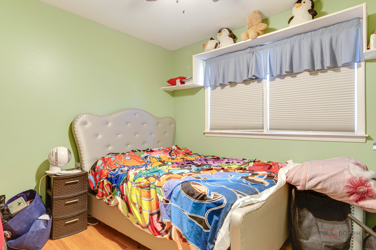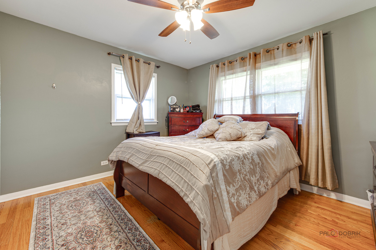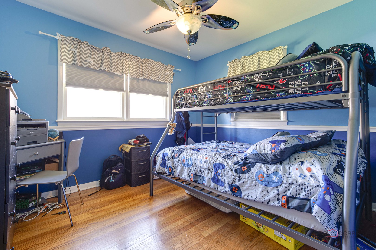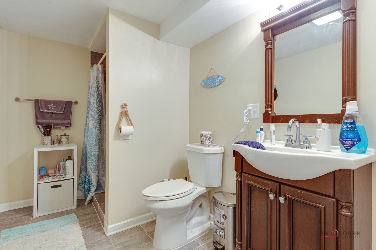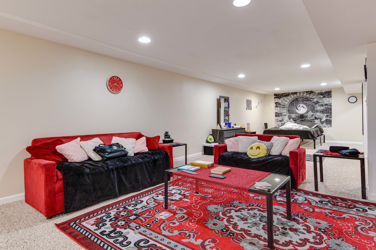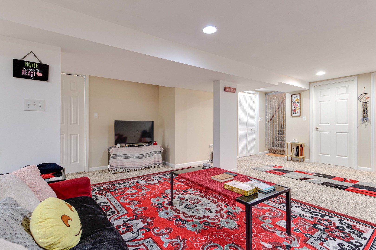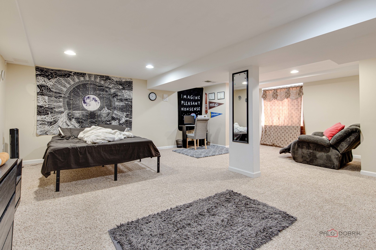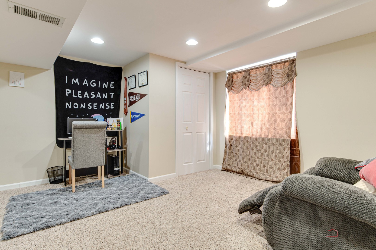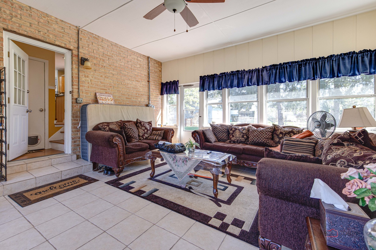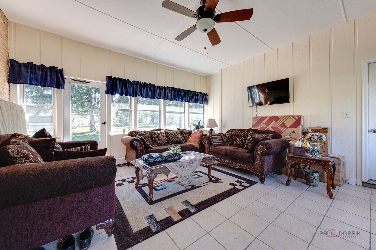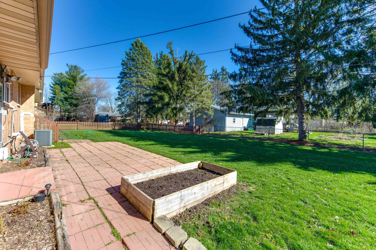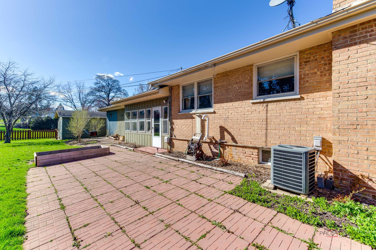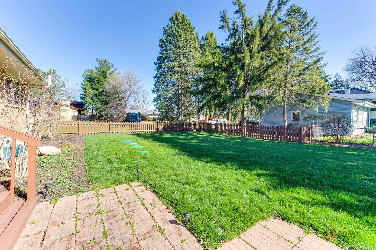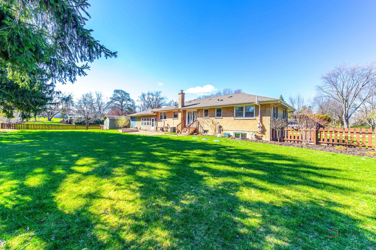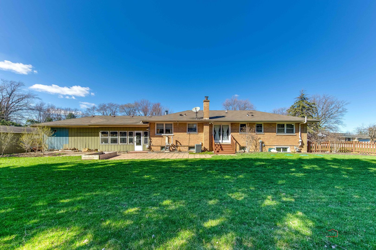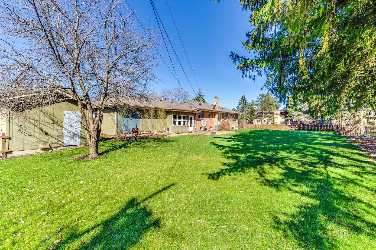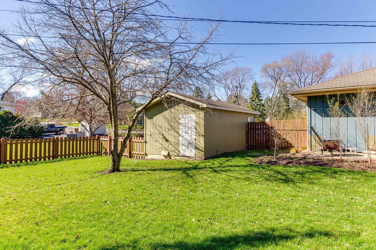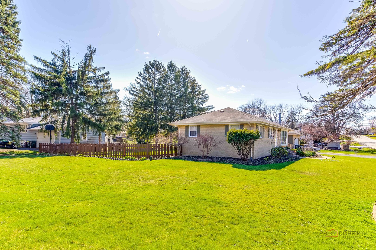Description
Absolutely Adorable and Spacious Move-In Ready ALL BRICK Ranch in the Highly Desirable Glenbard West School District! Full Finished Basement Doubles the Size of the House, Located on Almost a Half an Acre in a Quiet Neighborhood with Full 2 Car Garage & Additional 3rd Garage. Walk into this Warm & Friendly Home with Real HARDWOOD Floors Throughout the Entire First Floor. Living has Large Bay Window and Wood-Burning Fireplace! The Kitchen is HUGE with Lots of Cabinets & is Nicely Updated with an Eat-In Dining Room. 3 large bedrooms with loads of natural light & large closets & 2 FULL Bathrooms on the First Floor. Super Cute Space for Extra Outdoor Dining or Mudroom! Off of the Breezeway is the Large Attached 2 Car Garage! The FULL Basement has been completely FINISHED with recessed lighting, new drywall, & new carpet, new furnace, new wall oven, refrigerator and water heater! Basement has a Beautifully Updated FULL Bathroom! Large Unfinished extra Space in the basement is perfect for all your extra storage! Huge Backyard on almost an 1/2 of an acre has been professionally graded. 5 Stage Reverse Osmosis Water Filtration System! Excellent Location in Highly Rated Glenbard West School District, Located Close to 355 and highways. Move-In Ready!!
- Listing Courtesy of: Chicagoland Brokers Inc.
Details
Updated on September 3, 2025 at 10:50 am- Property ID: MRD12441104
- Price: $415,000
- Property Size: 2362 Sq Ft
- Bedrooms: 3
- Bathrooms: 3
- Year Built: 1959
- Property Type: Single Family
- Property Status: Price Change
- Parking Total: 3
- Parcel Number: 0234217007
- Water Source: Well
- Sewer: Septic Tank
- Architectural Style: Ranch
- Days On Market: 27
- Basement Bath(s): Yes
- Living Area: 0.47
- Fire Places Total: 1
- Cumulative Days On Market: 27
- Tax Annual Amount: 795.75
- Roof: Asphalt
- Cooling: Central Air
- Asoc. Provides: None
- Appliances: Range,Microwave,Dishwasher,Refrigerator,Washer,Disposal,Water Purifier,Water Purifier Owned
- Parking Features: On Site,Garage Owned,Attached,Detached,Garage
- Room Type: Eating Area,Sun Room,Recreation Room
- Stories: 1 Story
- Directions: North Ave to North on Bloomingdale Road, East on Dickens Ave, Property on the Right a Half a Mile in
- Association Fee Frequency: Not Required
- Living Area Source: Assessor
- Elementary School: Glen Hill Primary School
- Middle Or Junior School: Glenside Middle School
- High School: Glenbard West High School
- Township: Bloomingdale
- ConstructionMaterials: Brick
- Interior Features: 1st Floor Bedroom,1st Floor Full Bath
- Subdivision Name: Glen Ellyn Countryside
- Asoc. Billed: Not Required
Address
Open on Google Maps- Address 23W073 Dickens
- City Glen Ellyn
- State/county IL
- Zip/Postal Code 60137
- Country DuPage
Overview
- Single Family
- 3
- 3
- 2362
- 1959
Mortgage Calculator
- Down Payment
- Loan Amount
- Monthly Mortgage Payment
- Property Tax
- Home Insurance
- PMI
- Monthly HOA Fees
