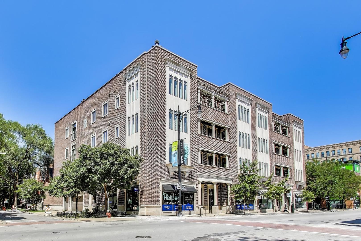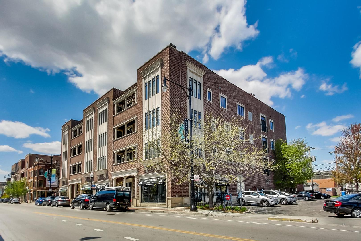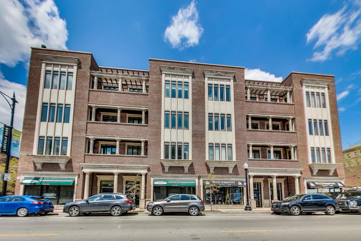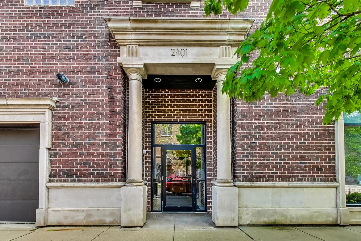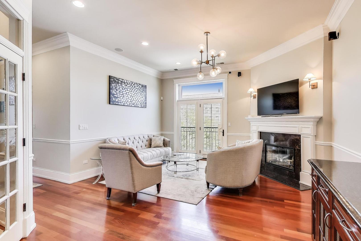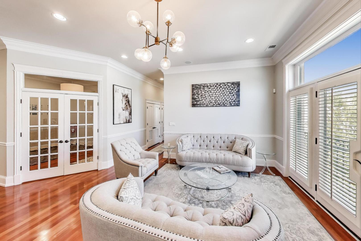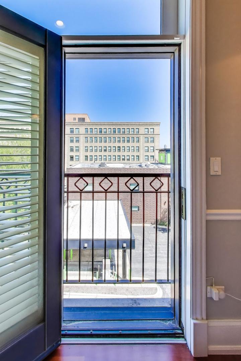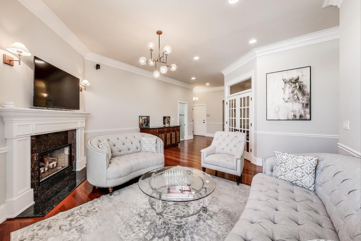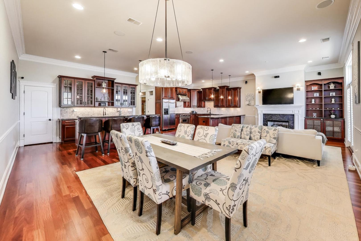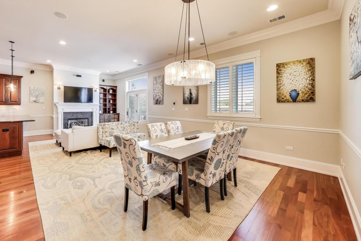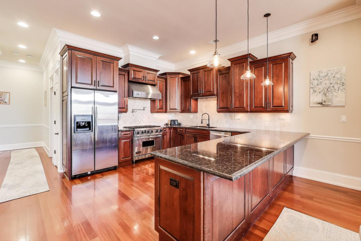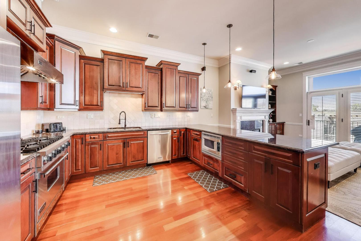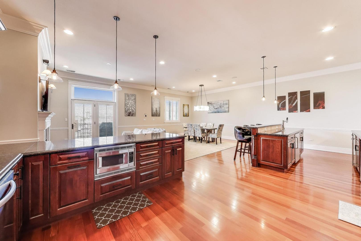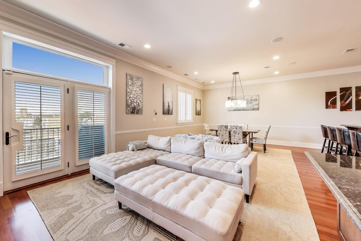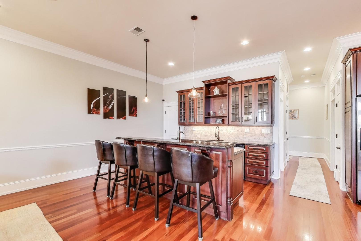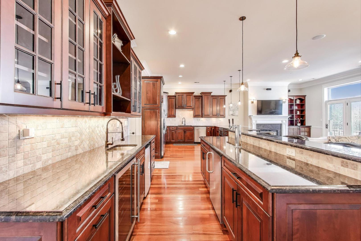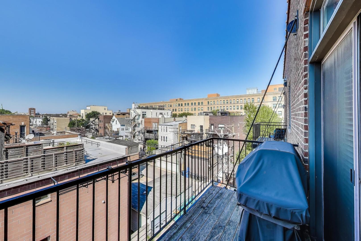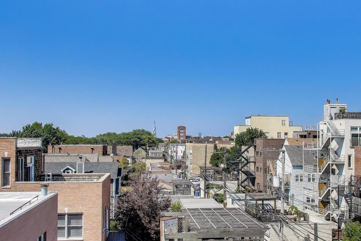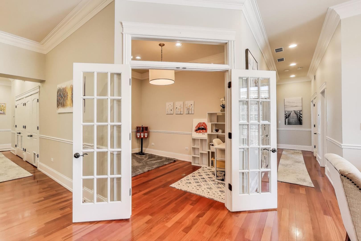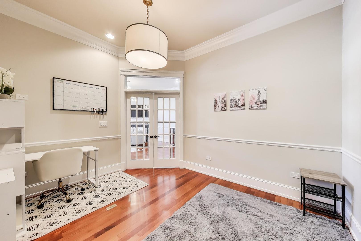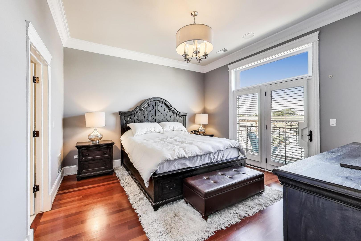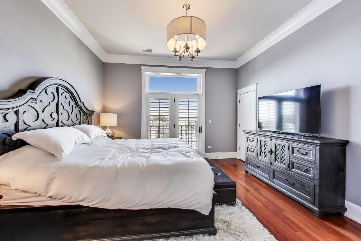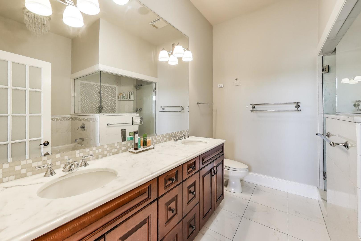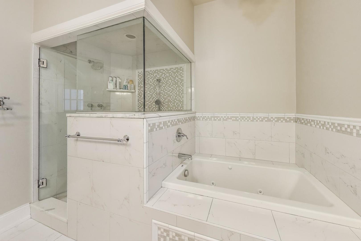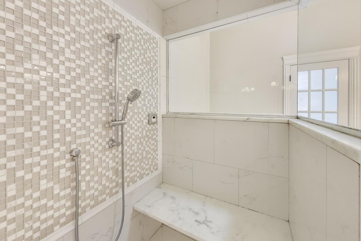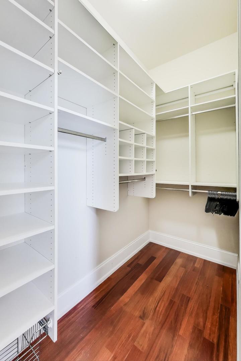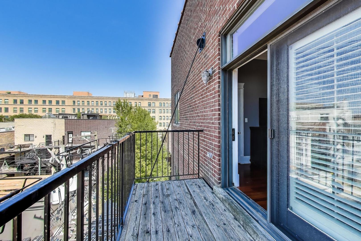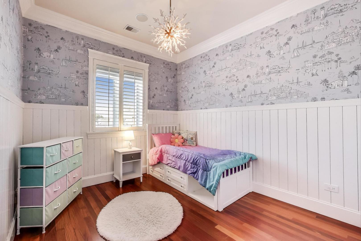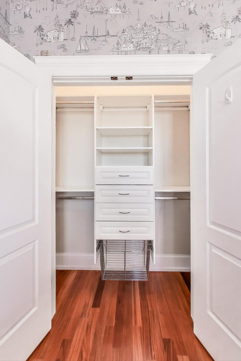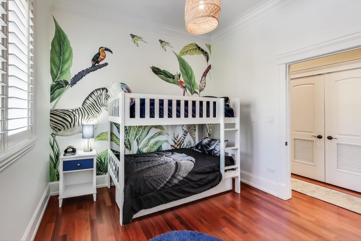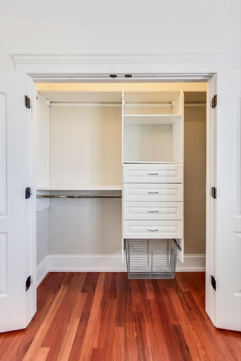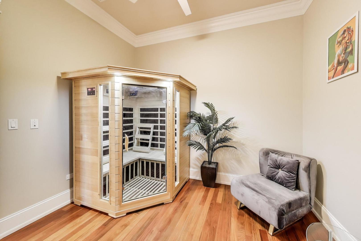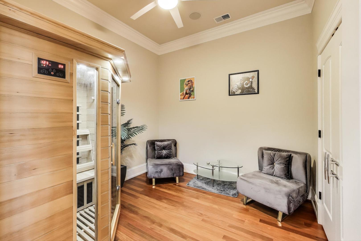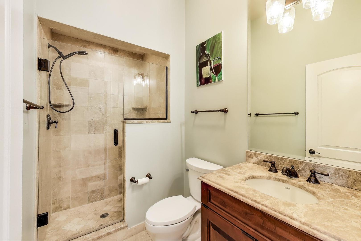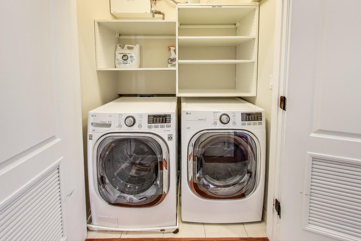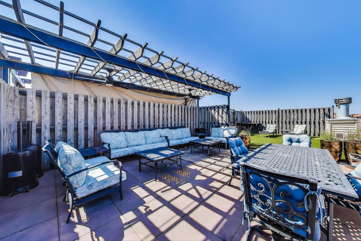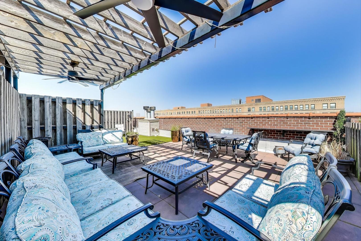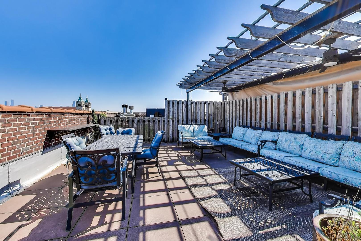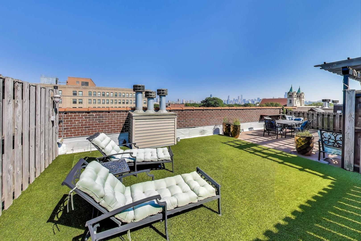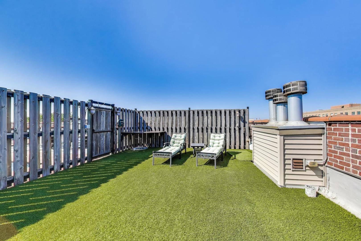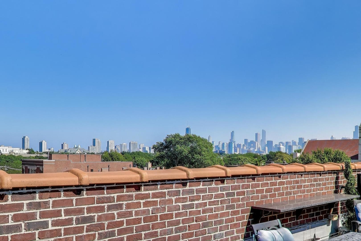Description
Massive highly upgraded combined penthouse unit in Lincoln Park in an intimate elevator building! Over 2700 square feet of living space on one level for super convenient single family home-like living. This northeast facing 4 bed 3 bath plus office also features a large main living and dining space with extra built-in bar with beer tap system and wine fridge perfect for entertaining parties of all sizes. Kitchen features high-end stainless steel appliances including Viking stove and hood, with pot filler. Additional living room with fireplace gives the home a separate hangout space without having to be on a separate level. Significant upgrades to lighting, hardware, crown molding, and remodeled white primary bath with steam shower. Terrific storage space with professionally organized closets. The unit also features 2 balconies and a huge 1000 sqft private rooftop deck with views of the city skyline, a large pergola for shade, and plenty of space for entertaining and relaxing in a peaceful retreat above the vibrant neighborhood of Lincoln Park! This unit comes with 3 heated garage parking spaces (one tandem). Close to parks, dining, shopping and so much more! Part of Oscar Mayer school district. Come see this truly unique space with your private outdoor oasis!
- Listing Courtesy of: Compass
Details
Updated on September 22, 2025 at 3:50 pm- Property ID: MRD12450831
- Price: $1,350,000
- Property Size: 2800 Sq Ft
- Bedrooms: 4
- Bathrooms: 3
- Year Built: 2007
- Property Type: Condo
- Property Status: Active
- HOA Fees: 665
- Parking Total: 3
- Parcel Number: 14293200541018
- Water Source: Lake Michigan
- Sewer: Public Sewer
- Days On Market: 6
- Basement Bath(s): No
- AdditionalParcelsYN: 1
- Fire Places Total: 2
- Cumulative Days On Market: 6
- Tax Annual Amount: 1896.75
- Cooling: Central Air
- Electric: Circuit Breakers
- Asoc. Provides: Water,Parking,Insurance,Exterior Maintenance,Scavenger
- Appliances: Range,Microwave,Dishwasher,Refrigerator,Bar Fridge,Washer,Dryer,Disposal,Stainless Steel Appliance(s),Wine Refrigerator,Range Hood,Gas Cooktop
- Parking Features: Garage Door Opener,Heated Garage,Tandem,On Site,Garage Owned,Attached,Garage
- Room Type: Balcony/Porch/Lanai,Deck,Foyer,Great Room,Office
- Directions: SOUTHPORT TO ALTGELD, WEST TO JANSSEN, SOUTH TO 2401
- Association Fee Frequency: Not Required
- Living Area Source: Estimated
- Elementary School: Oscar Mayer Elementary School
- Middle Or Junior School: Oscar Mayer Elementary School
- High School: Lincoln Park High School
- Township: North Chicago
- ConstructionMaterials: Brick
- Interior Features: Vaulted Ceiling(s),Sauna,Wet Bar,Elevator,Storage,Open Floorplan,Dining Combo,Granite Counters
- Asoc. Billed: Not Required
Address
Open on Google Maps- Address 2401 N Janssen
- City Chicago
- State/county IL
- Zip/Postal Code 60614
- Country Cook
Overview
- Condo
- 4
- 3
- 2800
- 2007
Mortgage Calculator
- Down Payment
- Loan Amount
- Monthly Mortgage Payment
- Property Tax
- Home Insurance
- PMI
- Monthly HOA Fees
