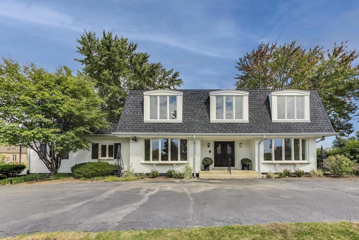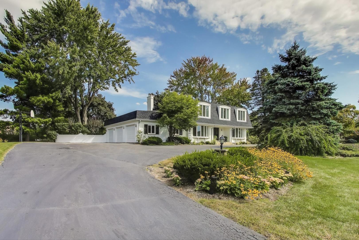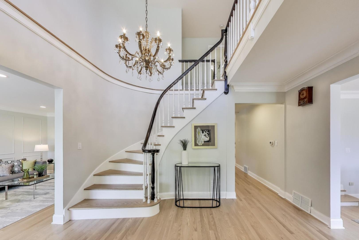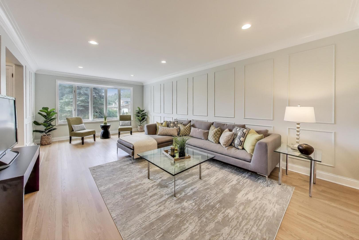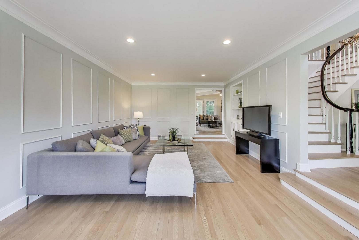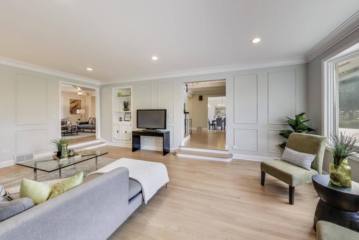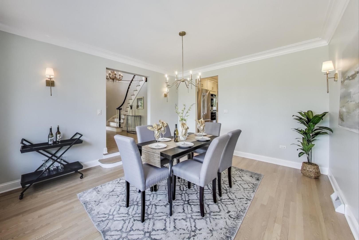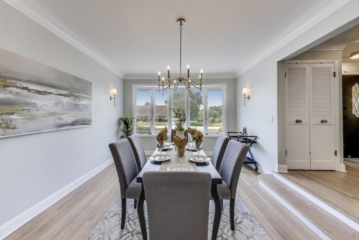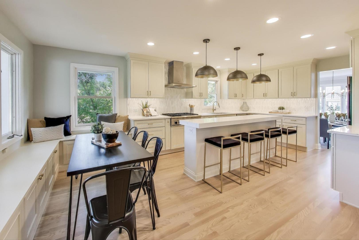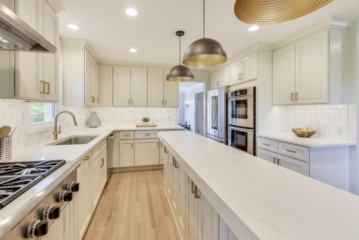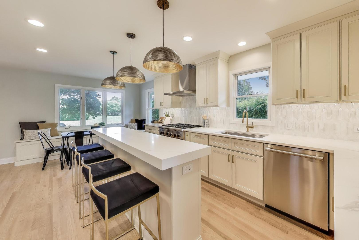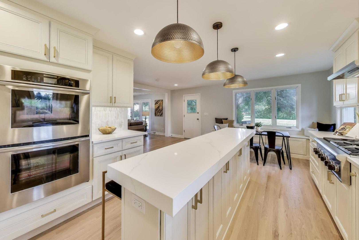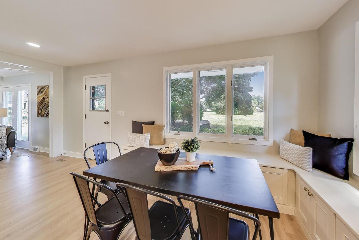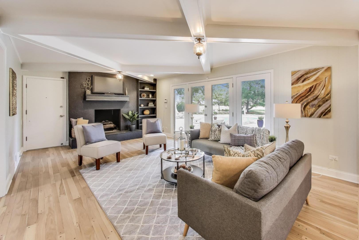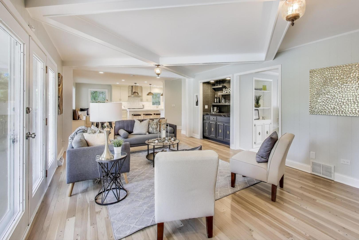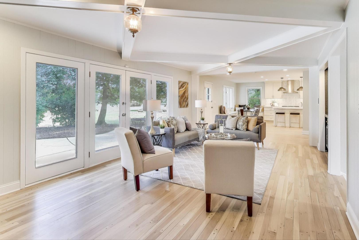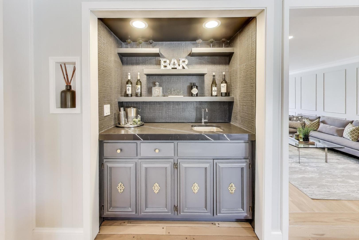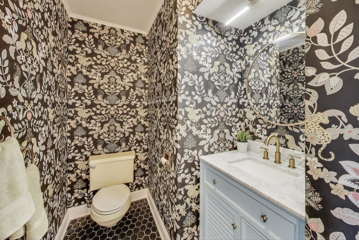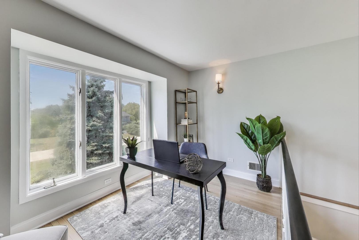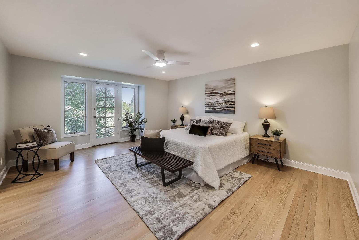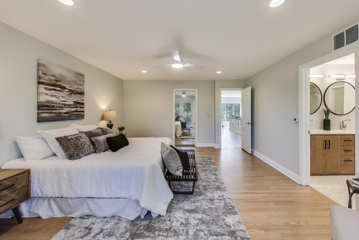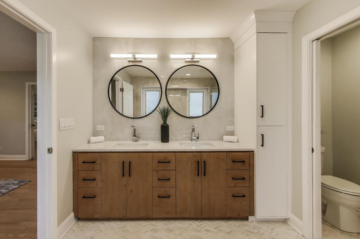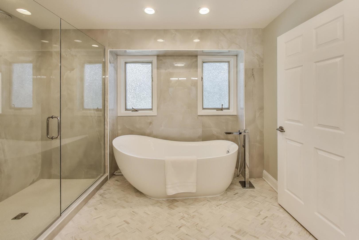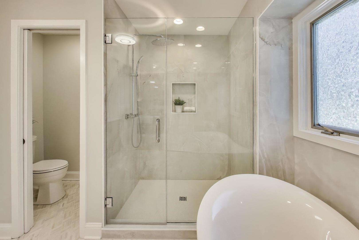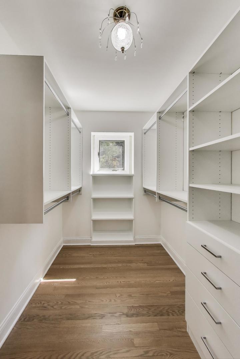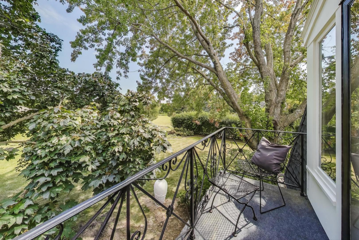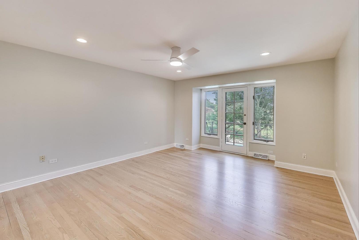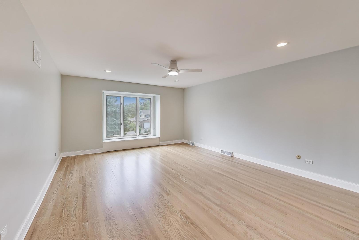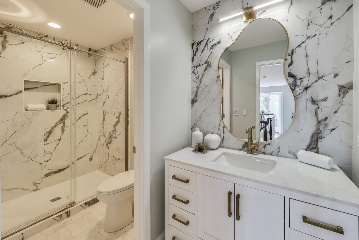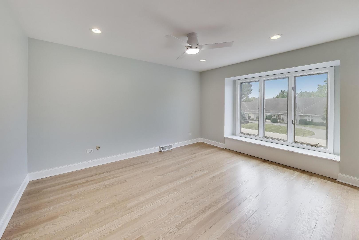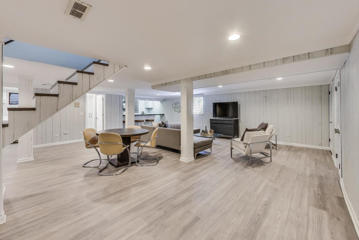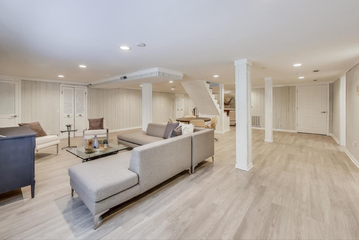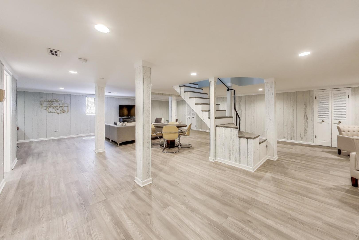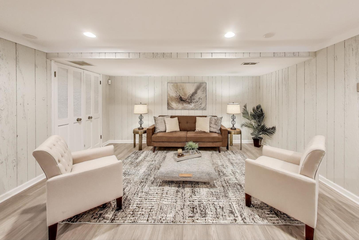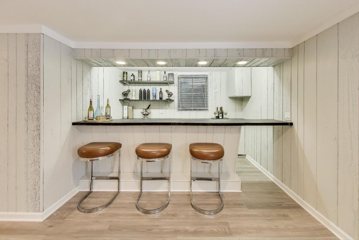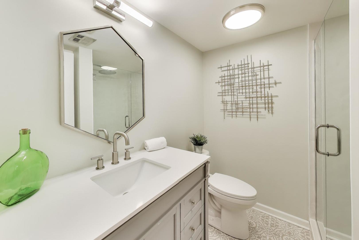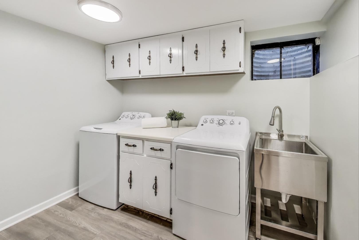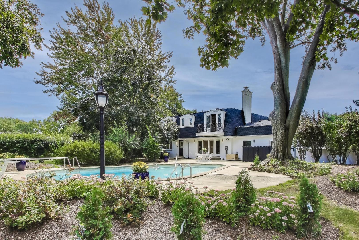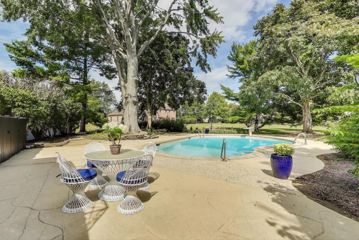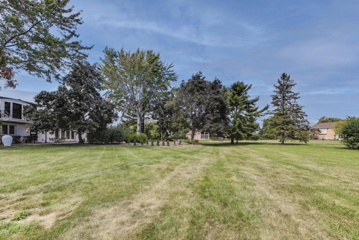Description
Welcome to your dream home! This stunning property in the desirable Country Club Estates has undergone a breathtaking transformation that will elevate your lifestyle to new heights. As you approach this picturesque residence, the circular driveway greets you, setting a charming tone for what lies beyond. Step inside the inviting foyer, where meticulous attention to detail is evident throughout. The beautifully refinished hardwood floors create a warm and welcoming ambiance, seamlessly connecting each space. The formal dining room is bathed in natural light thanks to its large windows, making it the perfect setting for memorable meals with loved ones. Imagine cooking in your state-of-the-art kitchen, complete with modern amenities, exquisite countertops, and a spacious island offering extra storage and seating. The eat-in kitchen area is perfectly balanced with a charming banquet, ideal for casual dining. Flowing effortlessly into the open-concept living area, this home is designed for family gatherings and entertaining. The living room, filled with natural light, features a gorgeous fireplace with built-ins and a convenient wet bar, ensuring it’s the heart of your home. A generous separate family room provides even more living space on this main level and gives you the extra room for entertaining. Retreat to the second level, where you’ll discover a luxurious primary suite. Indulge in the heated floors of the spa-like bathroom designed for ultimate relaxation. Your private sanctuary includes a custom organized walk-in closet and a secluded balcony, perfect for enjoying your morning coffee or an evening glass of wine. Three additional well-sized bedrooms, also featuring hardwood floors and custom closets, provide ample space for family or guests. The additional full bath, with its heated floors and separate walk-in shower, completes this level with style and comfort. But that’s not all! The fully finished basement adds valuable living space, perfect for entertaining. Enjoy a recreation area, another wet bar, a full bathroom with a walk-in shower, laundry facilities, and plenty of storage options. Step outside to your own backyard oasis, featuring an inviting in-ground pool with a diving board, surrounded by lush mature landscaping. This heated pool and deck are perfect for summer gatherings and leisurely afternoons in the sun. An attached three-car heated garage rounds out this exceptional home, providing both convenience and comfort. Every detail has been meticulously crafted to ensure a perfect blend of style and functionality. Located within the award-winning District 96 and Stevenson High School, and just steps from The Grove Country Club and Golf Course, you’ll enjoy the best of both worlds-serenity and access to the vibrant downtown Long Grove, complete with fantastic restaurants, shopping, and more.
- Listing Courtesy of: @properties Christie's International Real Estate
Details
Updated on September 19, 2025 at 7:36 pm- Property ID: MRD12451426
- Price: $1,075,000
- Property Size: 3208 Sq Ft
- Bedrooms: 4
- Bathrooms: 3
- Year Built: 1970
- Property Type: Single Family
- Property Status: Active
- HOA Fees: 50
- Parking Total: 3
- Parcel Number: 14361030020000
- Water Source: Well
- Sewer: Septic Tank
- Architectural Style: Colonial
- Days On Market: 7
- Basement Bath(s): Yes
- Living Area: 1.013
- Fire Places Total: 1
- Cumulative Days On Market: 7
- Tax Annual Amount: 1419.98
- Roof: Asphalt
- Cooling: Central Air,Zoned
- Asoc. Provides: Other
- Appliances: Double Oven,Range,Microwave,Dishwasher,Refrigerator,Washer,Dryer,Disposal,Stainless Steel Appliance(s),Water Softener
- Parking Features: Garage Door Opener,Heated Garage,On Site,Garage Owned,Attached,Garage
- Room Type: Recreation Room,Loft
- Community: Street Paved
- Stories: 2 Stories
- Directions: Route 53 to old Hicks south to Coach, east to Lexington to Cumberland.
- Association Fee Frequency: Not Required
- Living Area Source: Assessor
- Elementary School: Kildeer Countryside Elementary S
- Middle Or Junior School: Woodlawn Middle School
- High School: Adlai E Stevenson High School
- Township: Ela
- Bathrooms Half: 1
- ConstructionMaterials: Aluminum Siding,Brick
- Interior Features: Wet Bar,Built-in Features,Walk-In Closet(s)
- Subdivision Name: Country Club Estates
- Asoc. Billed: Not Required
Address
Open on Google Maps- Address 2408 Cumberland
- City Long Grove
- State/county IL
- Zip/Postal Code 60047
- Country Lake
Overview
- Single Family
- 4
- 3
- 3208
- 1970
Mortgage Calculator
- Down Payment
- Loan Amount
- Monthly Mortgage Payment
- Property Tax
- Home Insurance
- PMI
- Monthly HOA Fees
