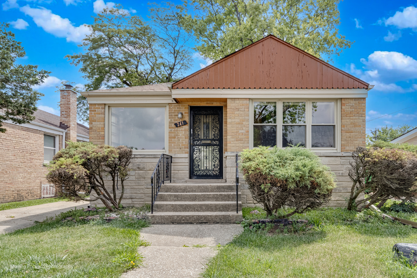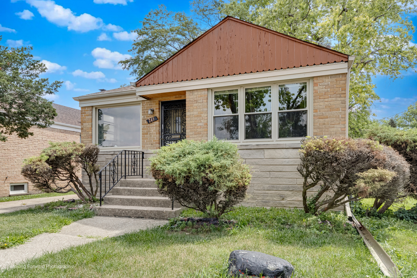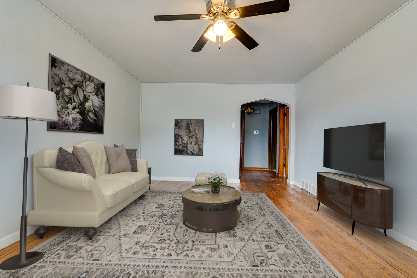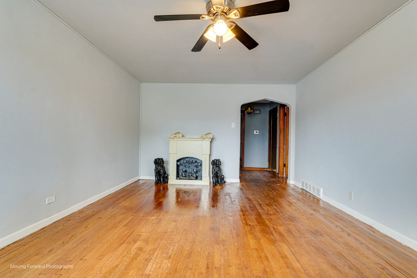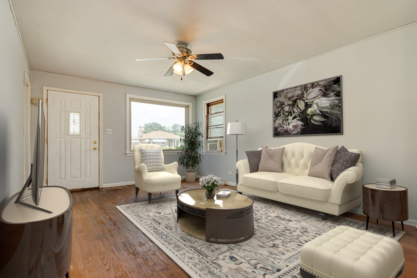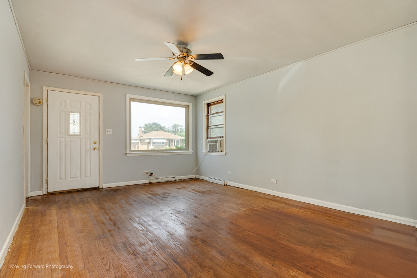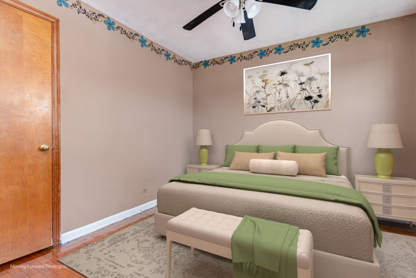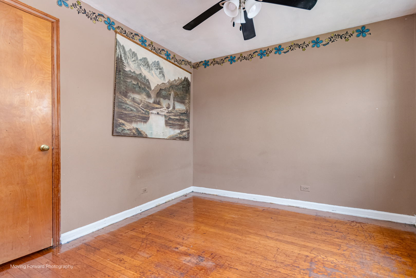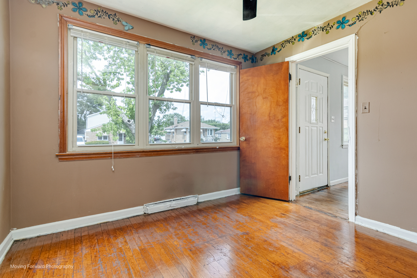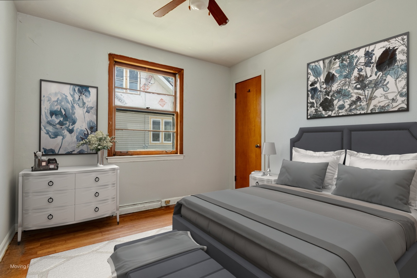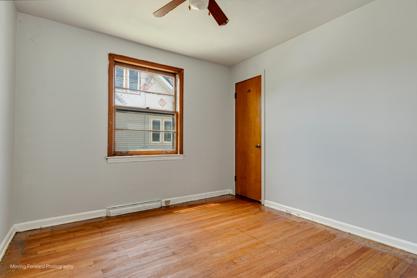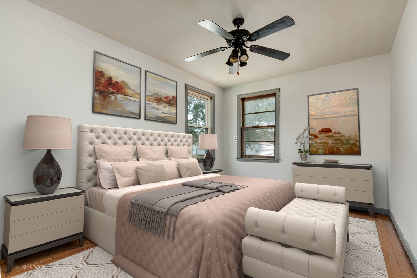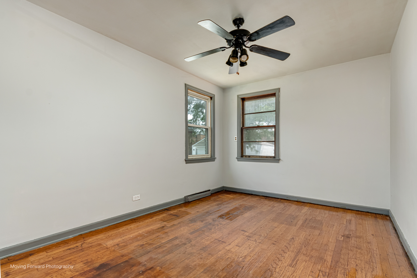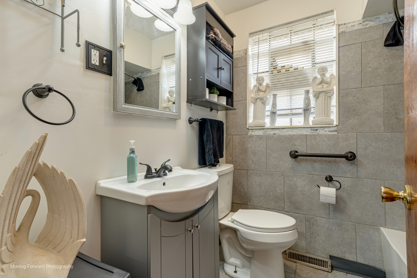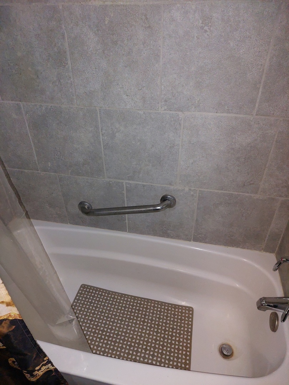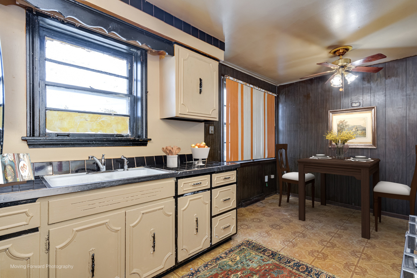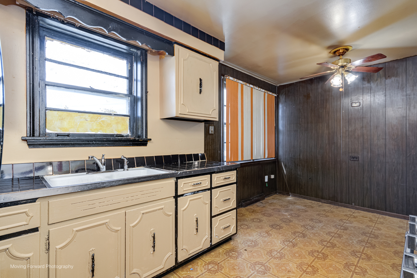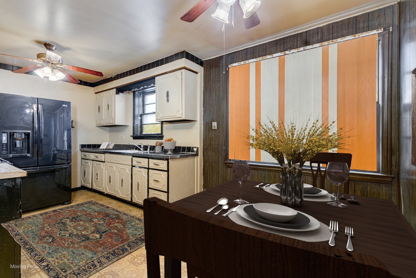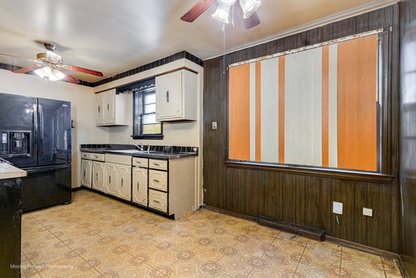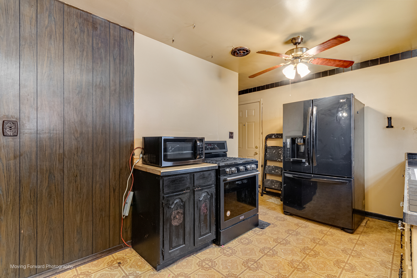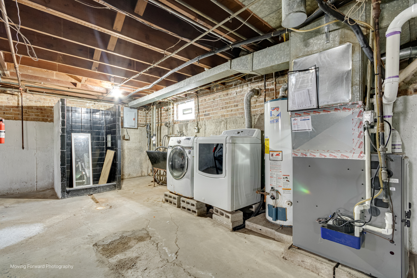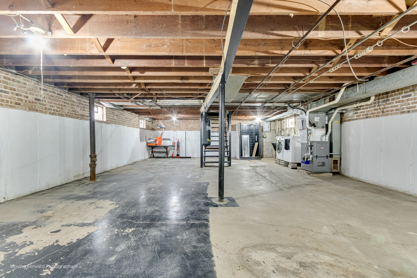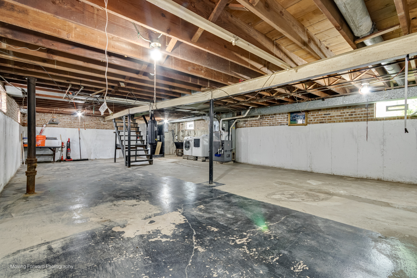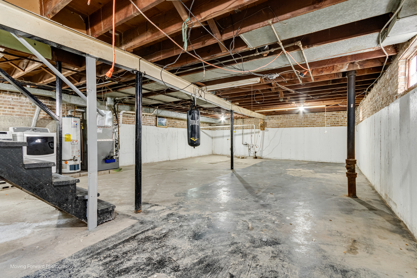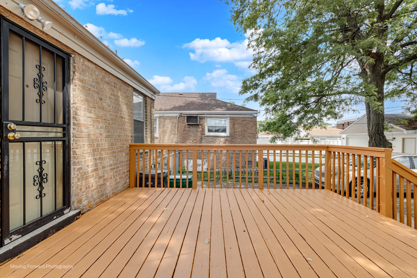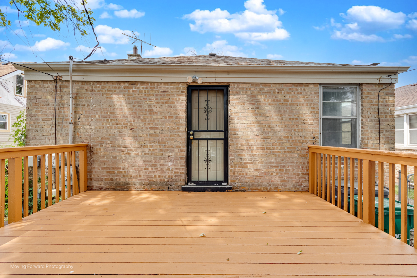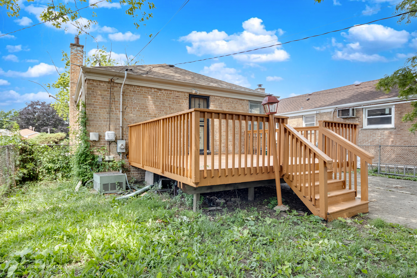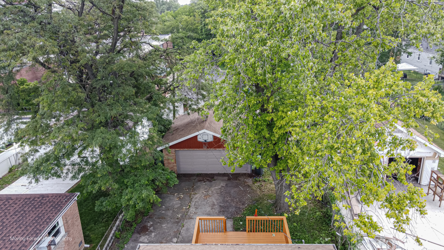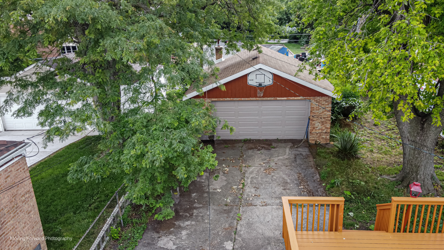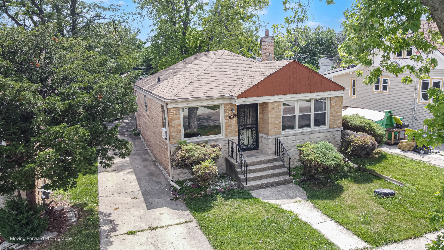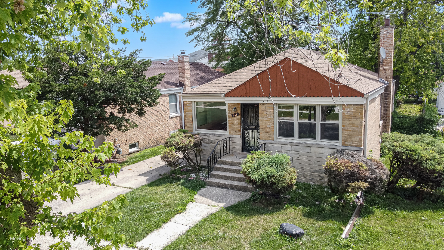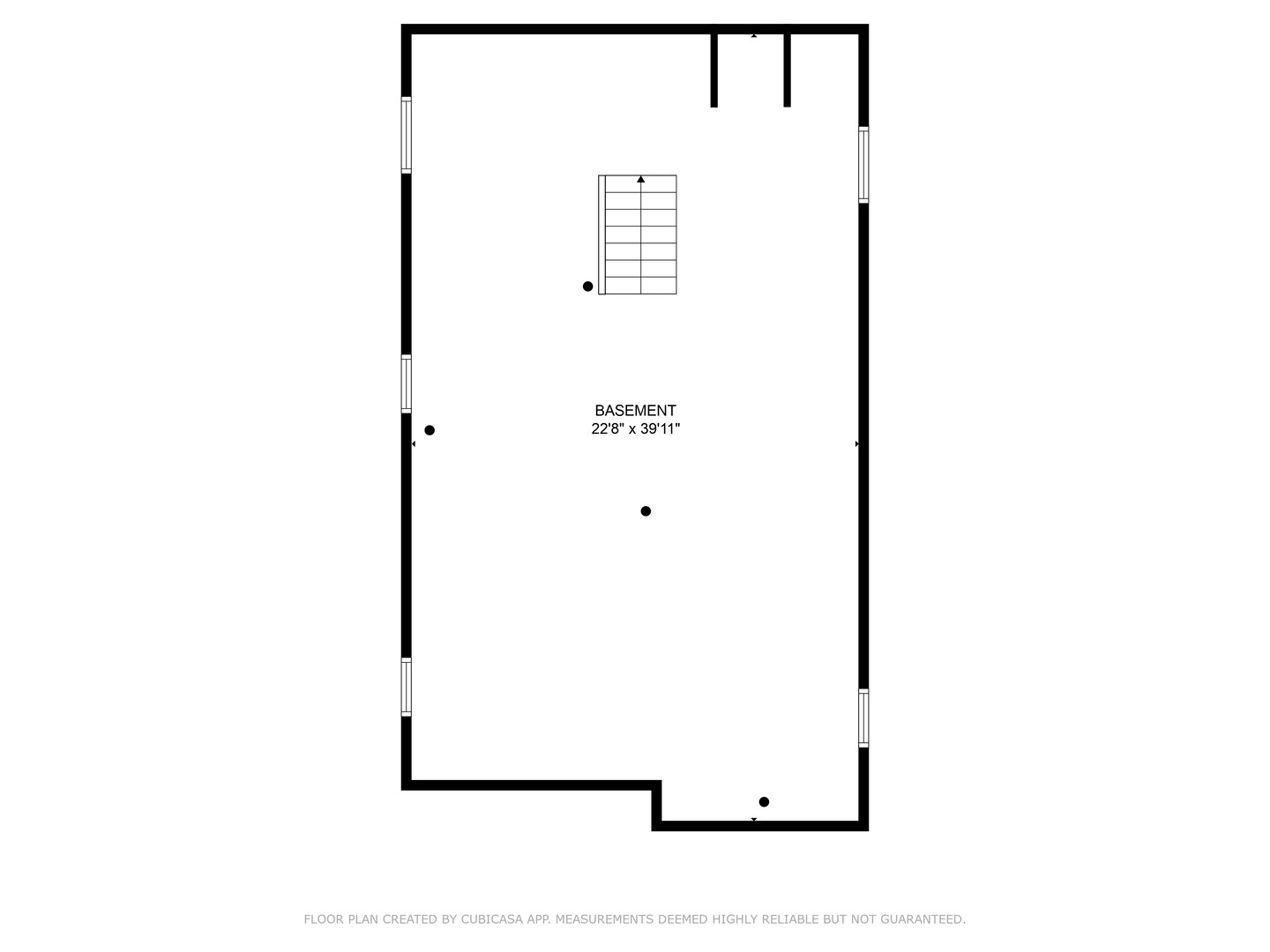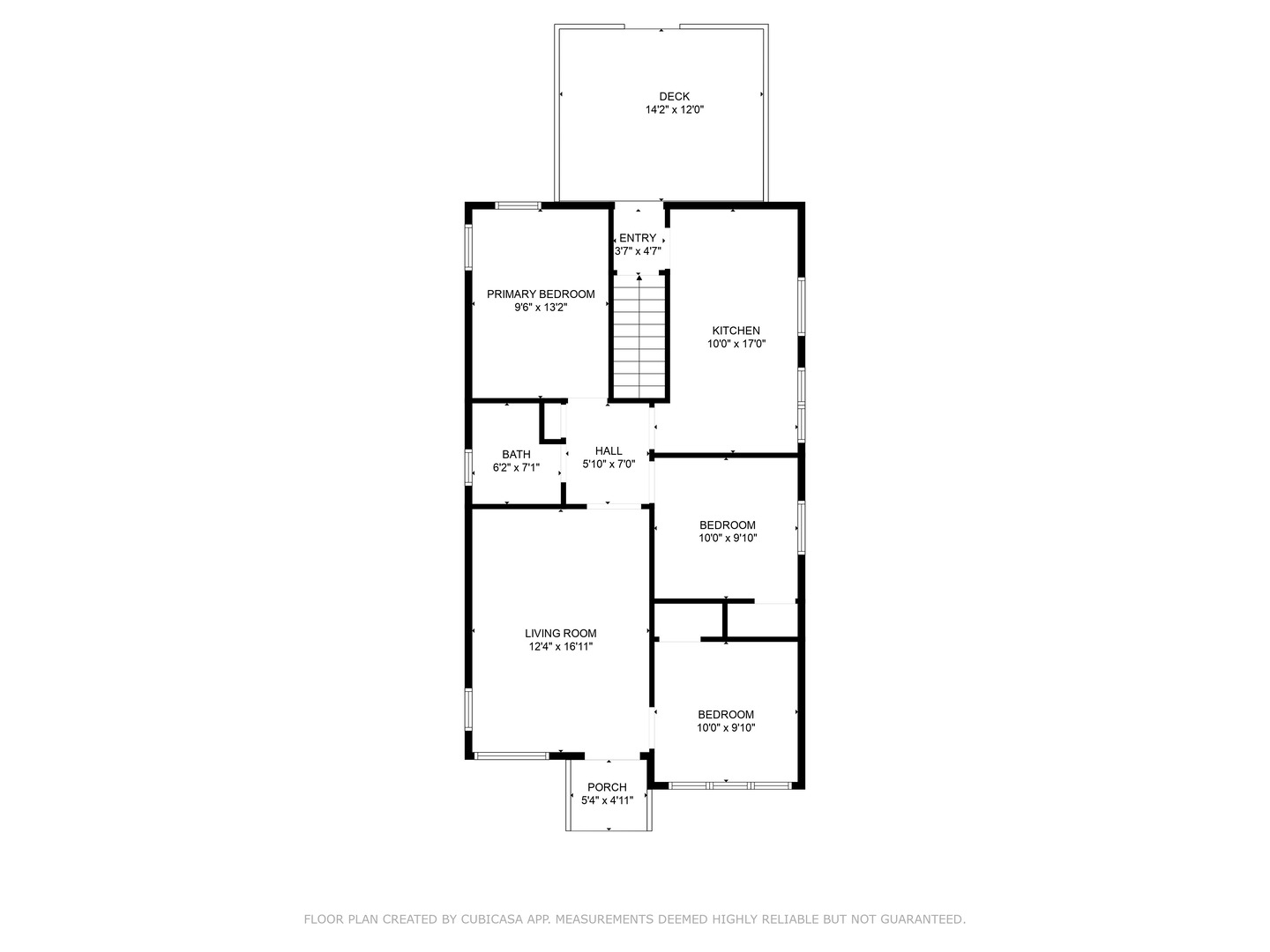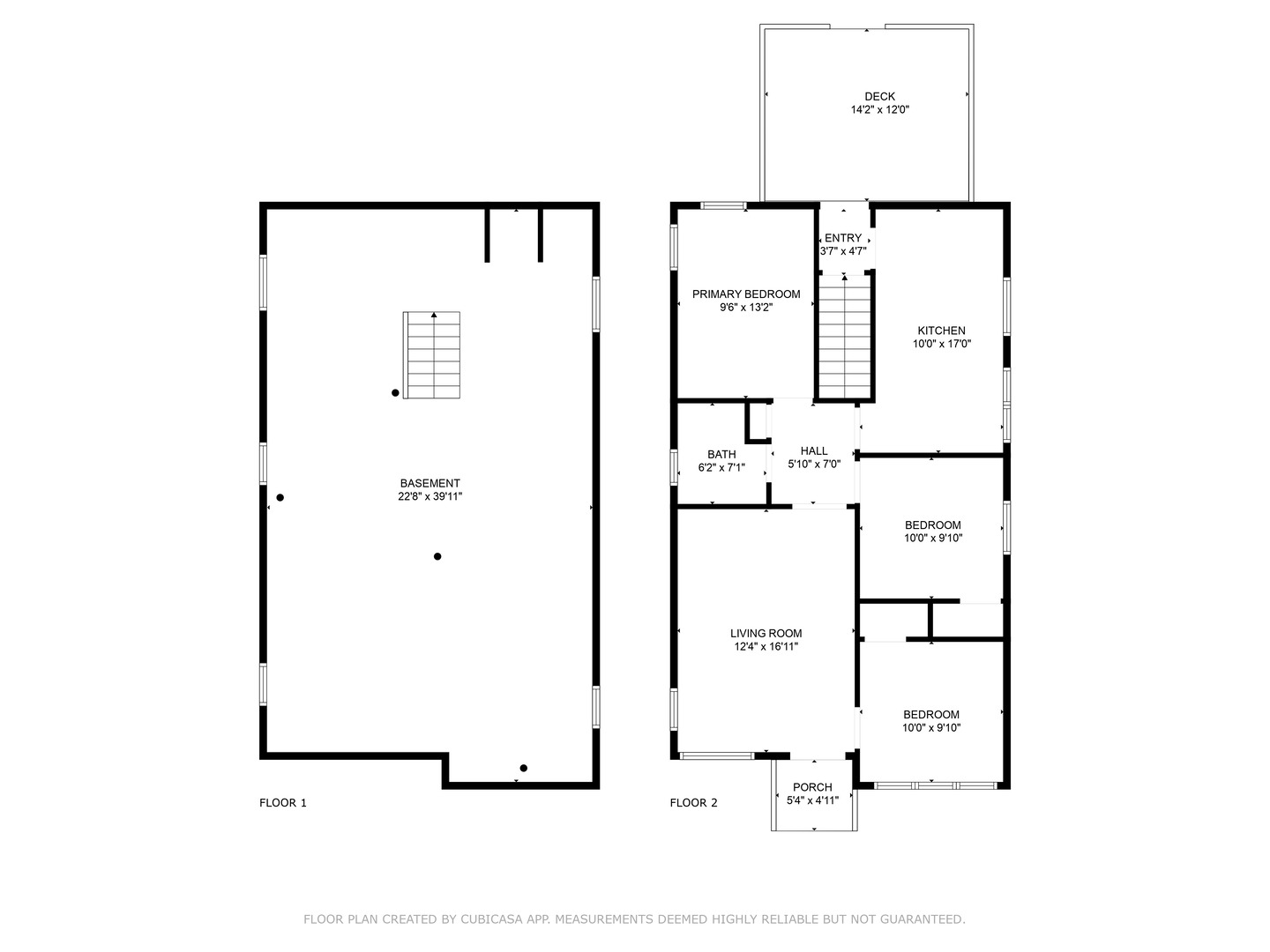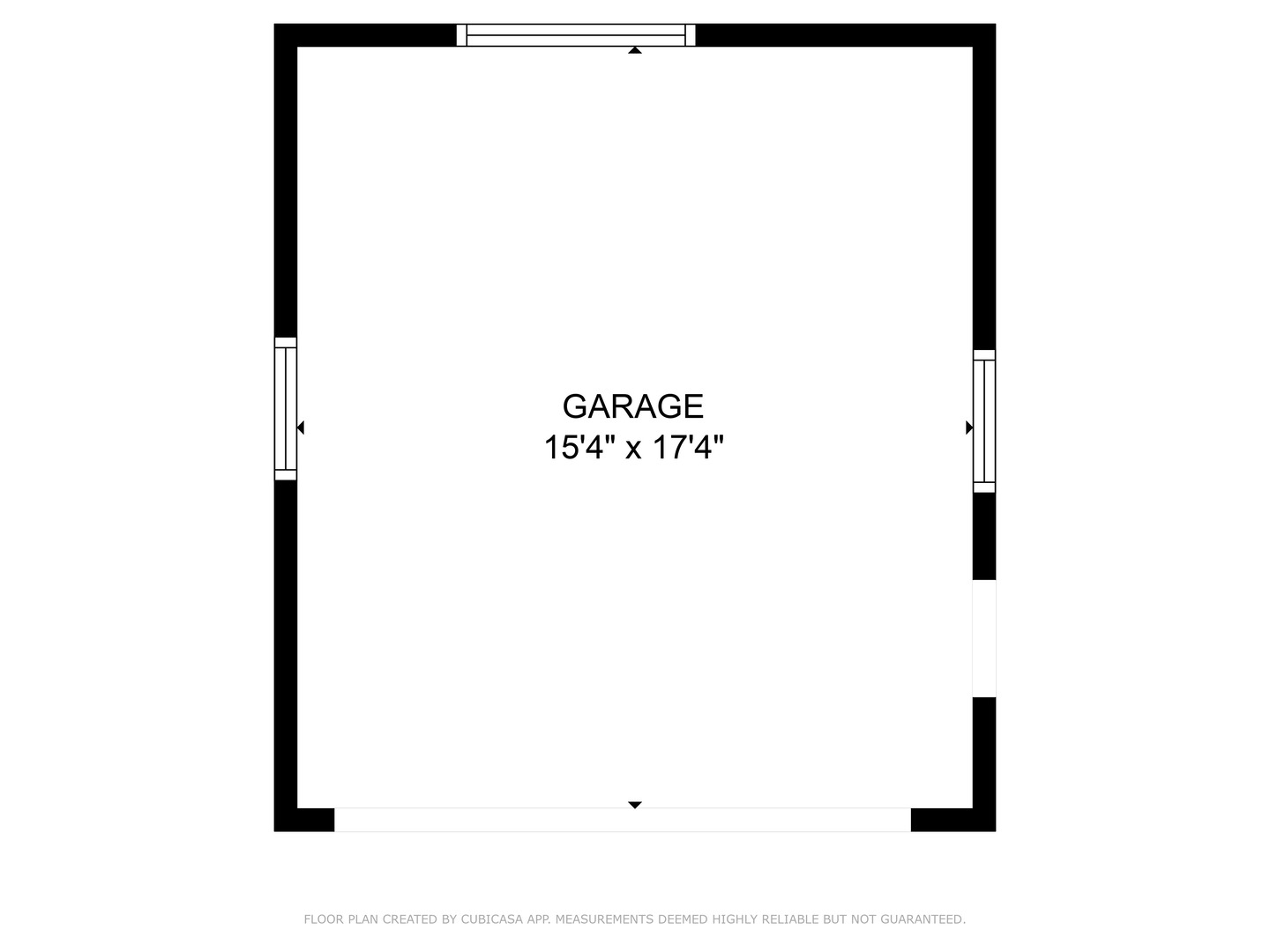Description
Come see this desirable north side solid brick ranch home with 3 bedrooms, 1 bathroom, and a full unfinished basement offering great potential. Home has been freshly painted & features hardwood floors (being refinished), generous bedrooms sizes, an updated bathroom, & classic eat-in kitchen with newer appliances, and lots of opportunity with a little TLC to make this home your own! New roof (home & garage), gutters, & some windows. In the backyard you will find a good sized deck that overlooks the spacious backyard & an oversized 2 car garage. Piece of mind included: the current owners confirm no flooding throughout their 30+ years of owning the home.
- Listing Courtesy of: Century 21 Circle
Details
Updated on August 31, 2025 at 3:49 pm- Property ID: MRD12423812
- Price: $263,000
- Property Size: 1016 Sq Ft
- Bedrooms: 3
- Bathroom: 1
- Year Built: 1955
- Property Type: Single Family
- Property Status: Active
- Parking Total: 2
- Parcel Number: 15081100570000
- Water Source: Public
- Sewer: Public Sewer
- Architectural Style: Ranch
- Days On Market: 6
- Basement Bath(s): No
- Cumulative Days On Market: 6
- Tax Annual Amount: 529.5
- Roof: Asphalt
- Cooling: Window Unit(s)
- Electric: 100 Amp Service
- Asoc. Provides: None
- Appliances: Range,Microwave,Refrigerator,Washer,Dryer
- Parking Features: Concrete,On Site,Garage Owned,Detached,Garage
- Room Type: No additional rooms
- Stories: 1 Story
- Directions: St Charles Rd to 51st Ave/Jerele Ave to home
- Association Fee Frequency: Not Required
- Living Area Source: Assessor
- Township: Hanover
- ConstructionMaterials: Brick
- Asoc. Billed: Not Required
Address
Open on Google Maps- Address 241 51st
- City Bellwood
- State/county IL
- Zip/Postal Code 60104
- Country Cook
Overview
- Single Family
- 3
- 1
- 1016
- 1955
Mortgage Calculator
- Down Payment
- Loan Amount
- Monthly Mortgage Payment
- Property Tax
- Home Insurance
- PMI
- Monthly HOA Fees
