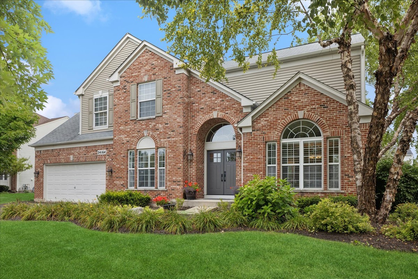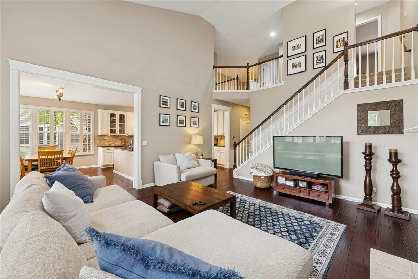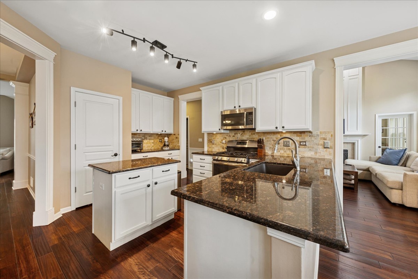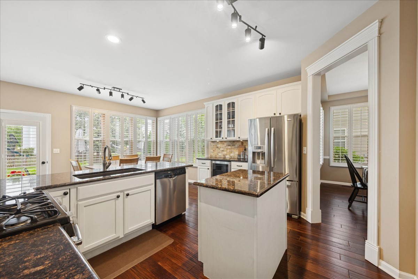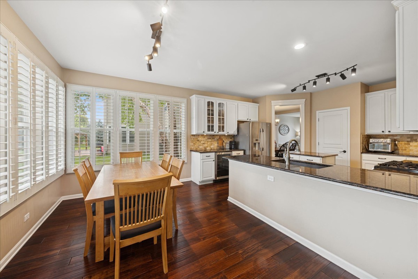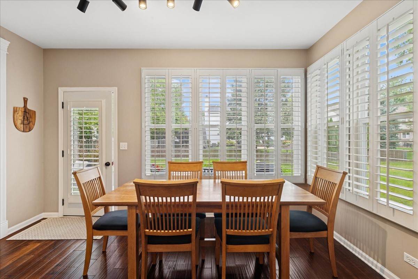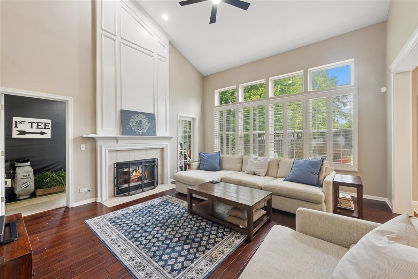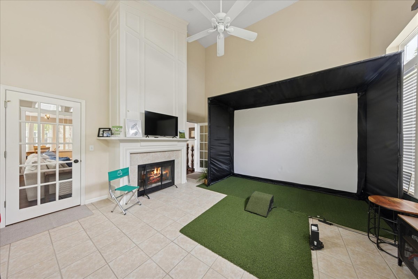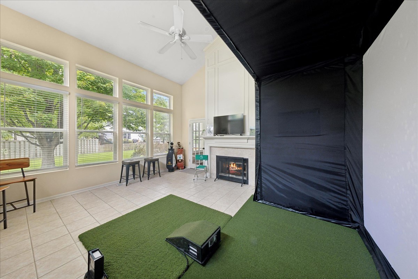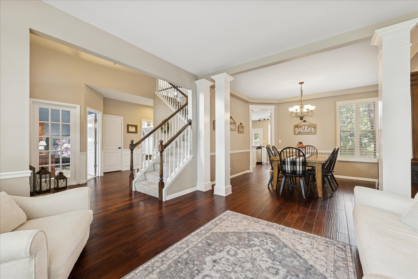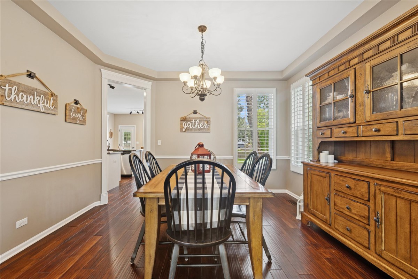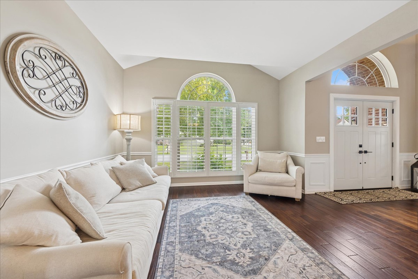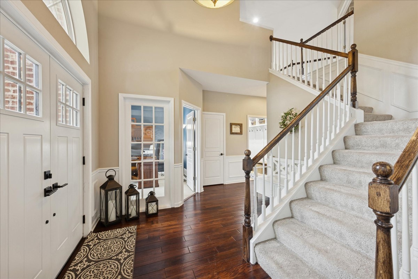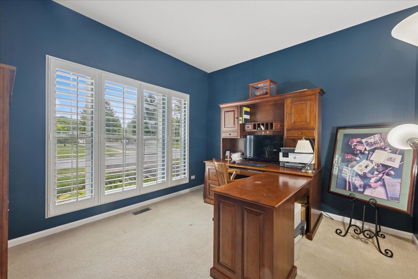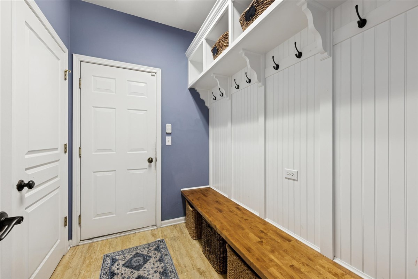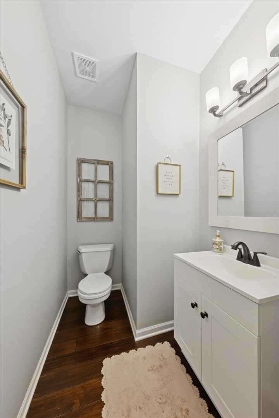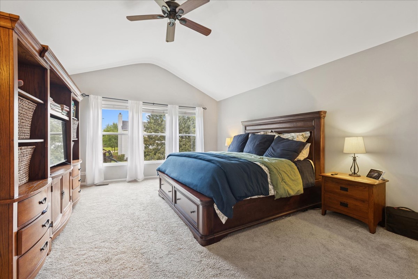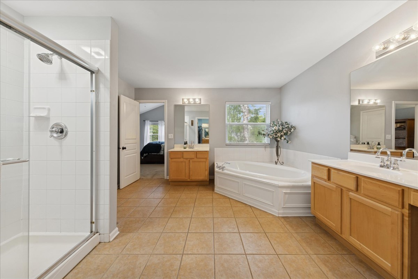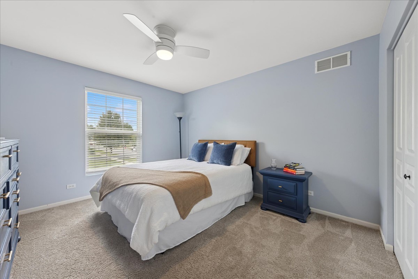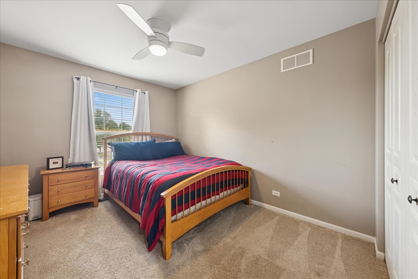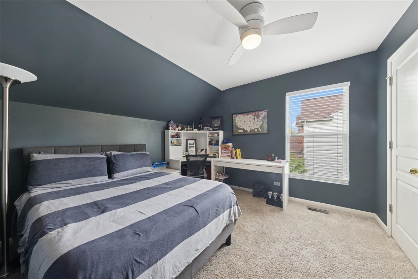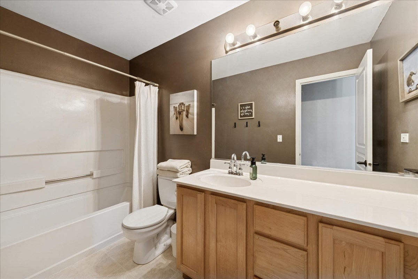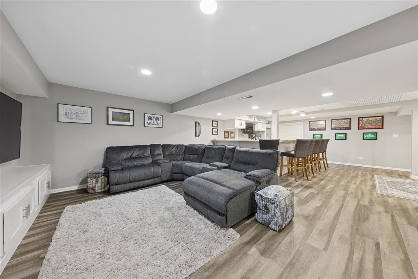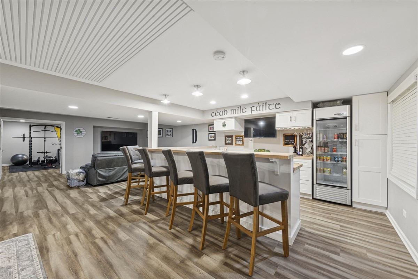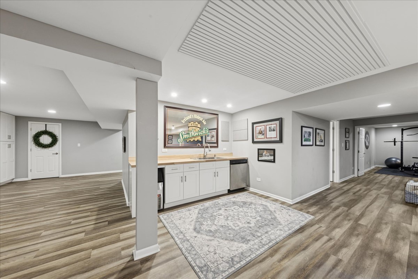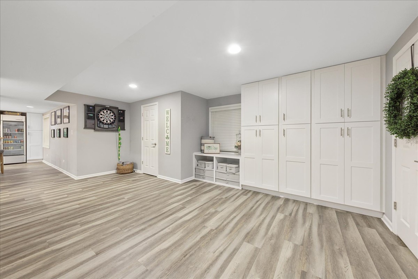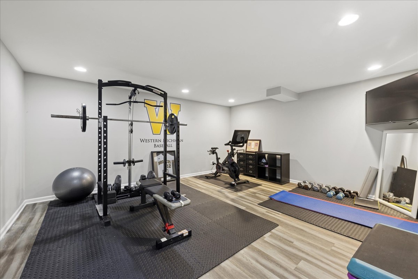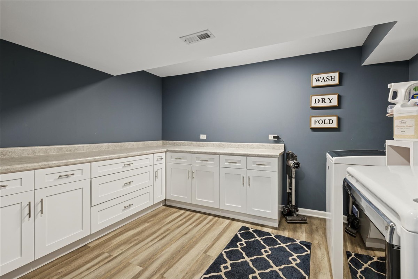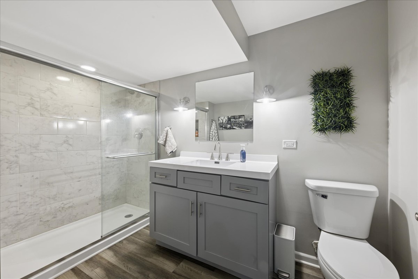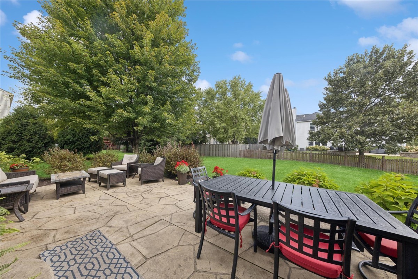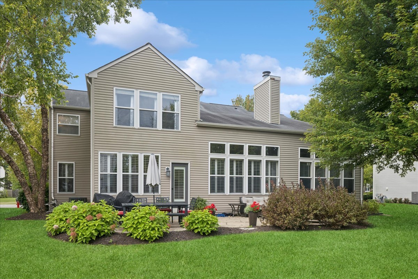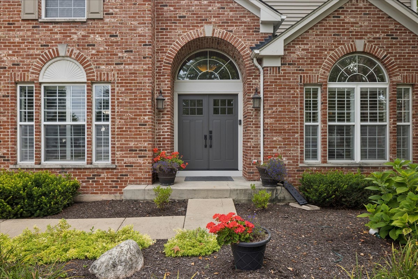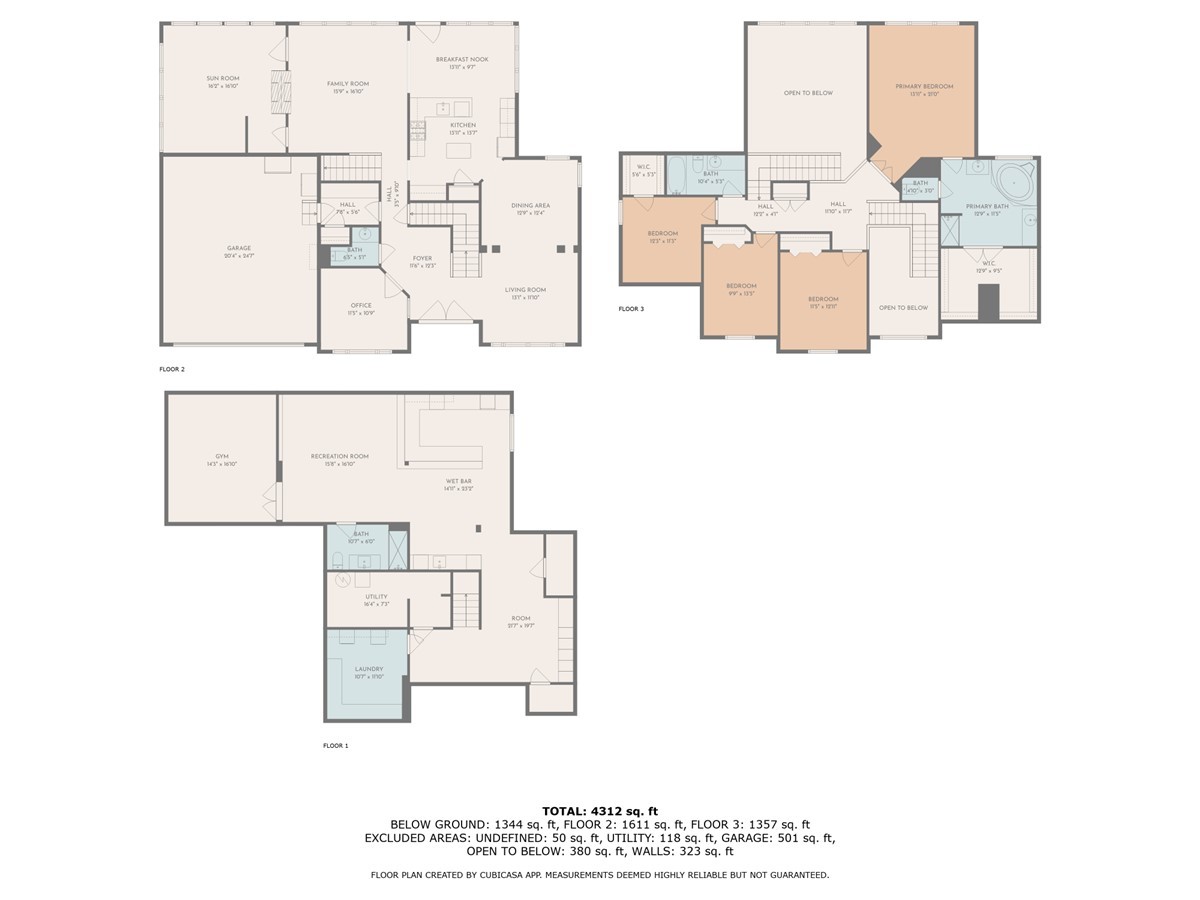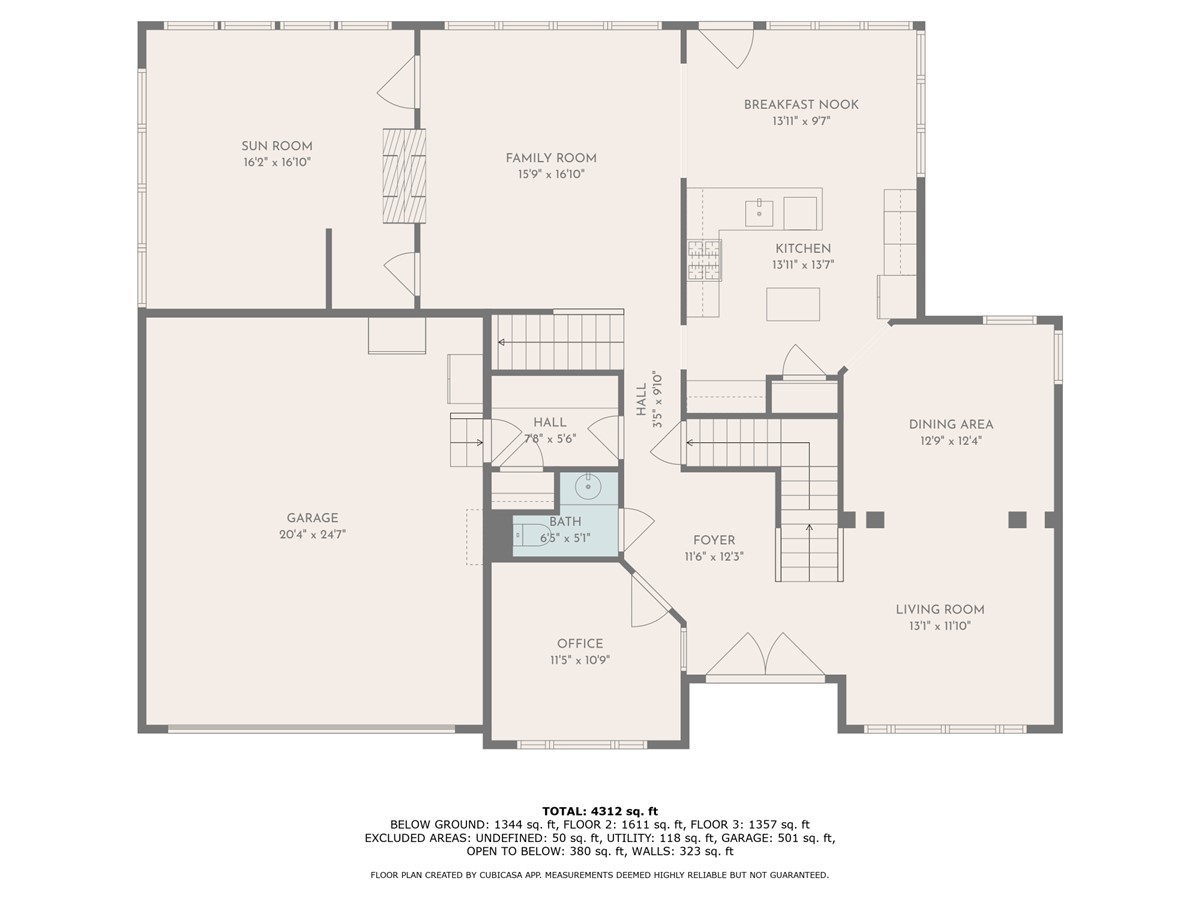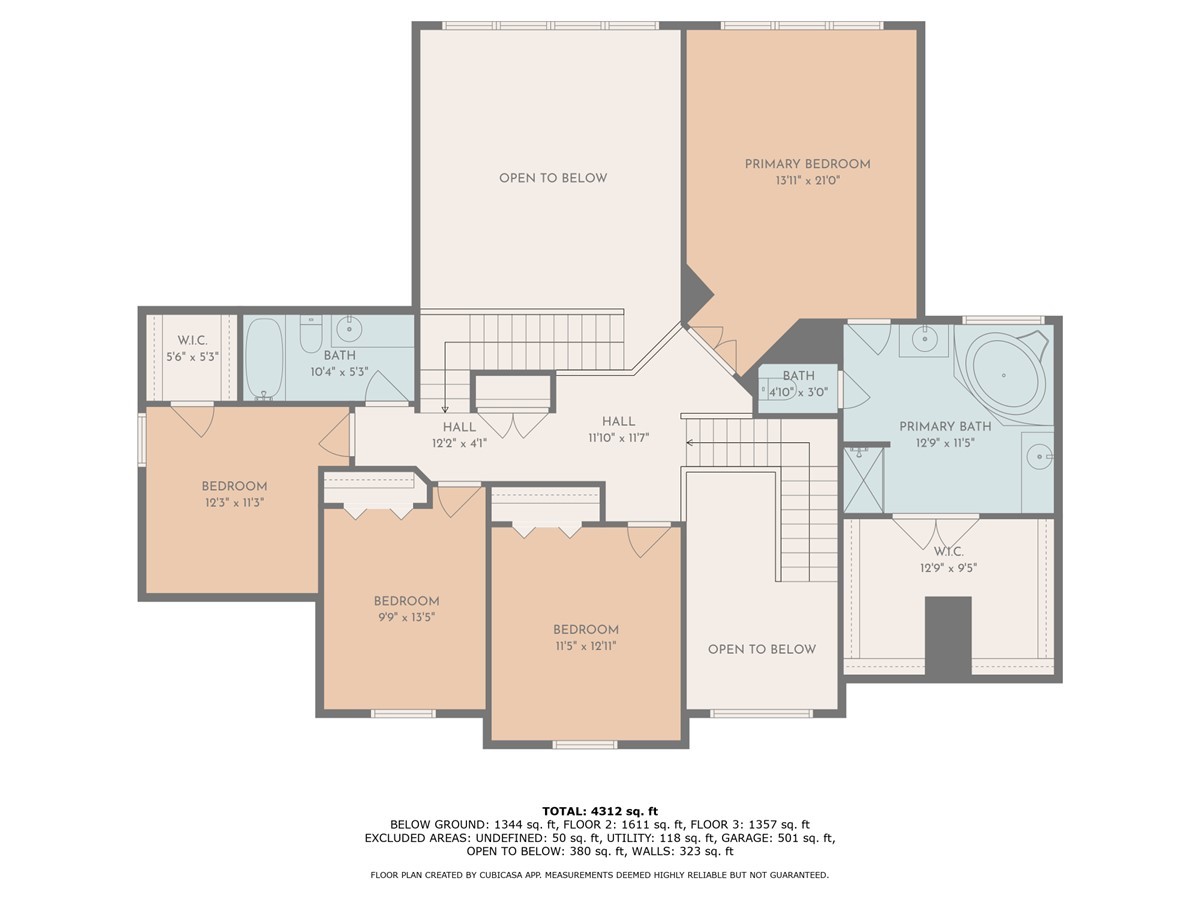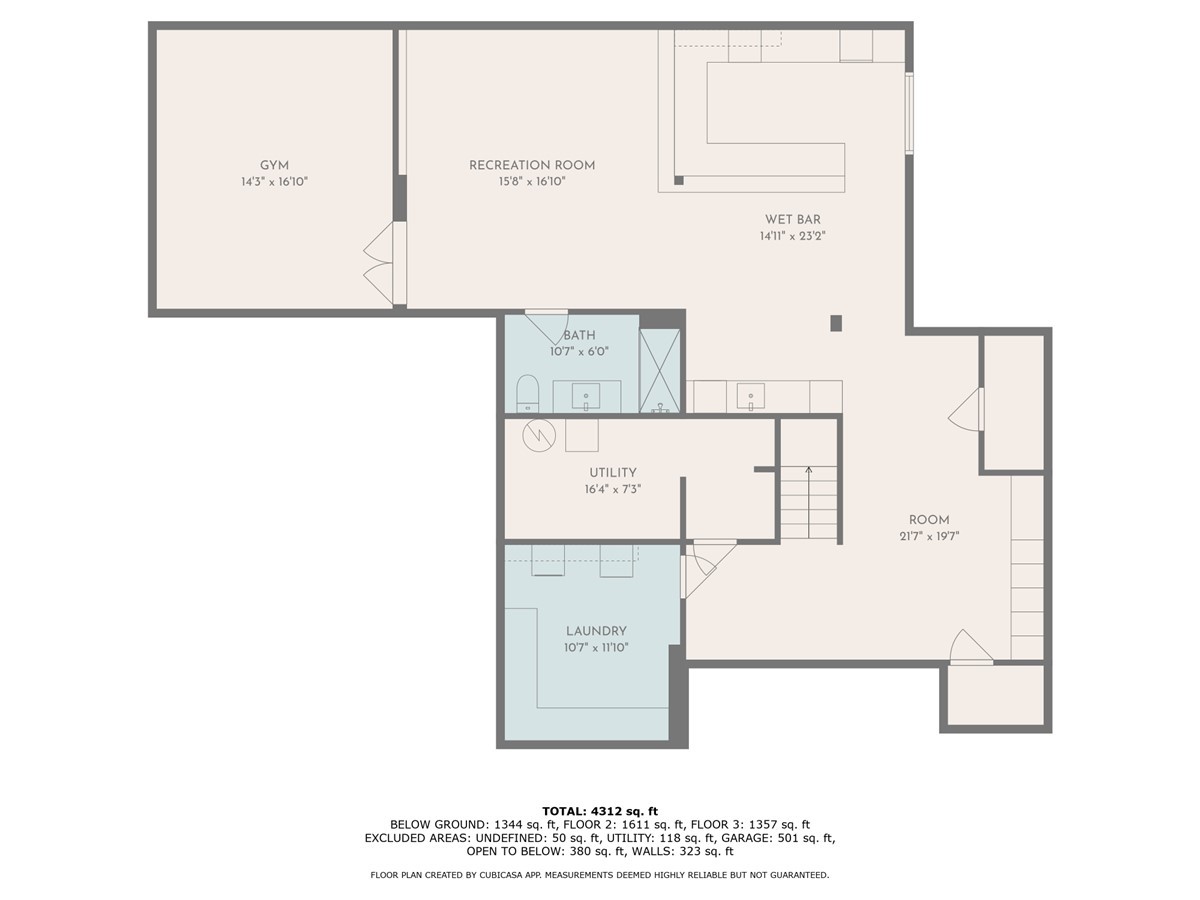Description
Updated and upgraded North Plainfield home in Kensington Club pool/clubhouse community boasts open floor plan. Gourmet kitchen w/42″ white cabinets, granite counter tops & stainless steel appliances. Dual sided fireplace separates large family room from separate sunroom, both w/vaulted ceilings. Formal living/dining rooms + 1st floor den. Hardwood flooring & plantation shutters throughout most of 1st floor. Dual staircases lead to 2nd floor w/vaulted primary suite. Large primary bath w/dual vanities, separate soaking tub & shower + massive walk-in closet. Good sized bedrooms share hall bathroom. Full, finished basement is an entertainer’s dream features a large recreation room, amazing bar w/glass front refrigerator wine chiller, dishwasher & ice maker, 5th bedroom/gym, game area w/built-in cabinets + oversized laundry room. LVP flooring throughout basement. 1st floor mud room w/access to 2 car garage has custom lockers + add’l laundry hookups behind wall. 9′ 1st floor ceilings, newer HVAC. Big backyard w/stamped concrete patio & extensive landscaping. Plainfield North High School boundaries. Walking distance to pool & clubhouse w/fitness center & park/playground. Great location, convenient to everything including highways, shopping & restaurants.
- Listing Courtesy of: Baird & Warner
Details
Updated on September 9, 2025 at 1:37 pm- Property ID: MRD12461509
- Price: $625,000
- Property Size: 3285 Sq Ft
- Bedrooms: 4
- Bathrooms: 3
- Year Built: 2001
- Property Type: Single Family
- Property Status: Contingent
- HOA Fees: 900
- Parking Total: 2
- Parcel Number: 0701332100060000
- Water Source: Lake Michigan
- Sewer: Public Sewer
- Architectural Style: Traditional
- Buyer Agent MLS Id: MRD255518
- Days On Market: 5
- Basement Bedroom(s): 1
- Purchase Contract Date: 2025-09-08
- Basement Bath(s): Yes
- Fire Places Total: 1
- Cumulative Days On Market: 5
- Tax Annual Amount: 1029.67
- Roof: Asphalt
- Cooling: Central Air
- Electric: 200+ Amp Service
- Asoc. Provides: Clubhouse,Exercise Facilities,Pool
- Appliances: Range,Microwave,Dishwasher,Refrigerator,Bar Fridge,Washer,Dryer,Stainless Steel Appliance(s),Wine Refrigerator
- Parking Features: Asphalt,Garage Door Opener,On Site,Garage Owned,Attached,Garage
- Room Type: Eating Area,Den,Recreation Room,Game Room,Mud Room,Sun Room,Bedroom 5
- Community: Clubhouse,Park,Pool,Curbs,Sidewalks,Street Lights,Street Paved
- Stories: 2 Stories
- Directions: Route 59 S of 127th to Pond View, W to Norfolk, S to property.
- Buyer Office MLS ID: MRD23156
- Association Fee Frequency: Not Required
- Living Area Source: Assessor
- Elementary School: Eagle Pointe Elementary School
- Middle Or Junior School: Heritage Grove Middle School
- High School: Plainfield North High School
- Township: Wheatland
- Bathrooms Half: 1
- ConstructionMaterials: Vinyl Siding,Brick
- Contingency: Attorney/Inspection
- Interior Features: Vaulted Ceiling(s),Wet Bar,Walk-In Closet(s)
- Subdivision Name: Kensington Club
- Asoc. Billed: Not Required
Address
Open on Google Maps- Address 24164 Norfolk
- City Plainfield
- State/county IL
- Zip/Postal Code 60585
- Country Will
Overview
- Single Family
- 4
- 3
- 3285
- 2001
Mortgage Calculator
- Down Payment
- Loan Amount
- Monthly Mortgage Payment
- Property Tax
- Home Insurance
- PMI
- Monthly HOA Fees
