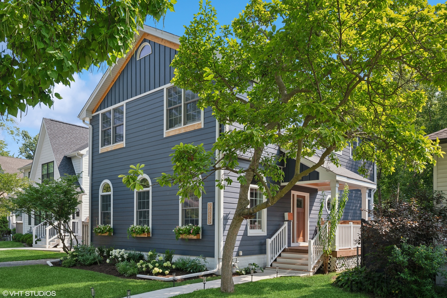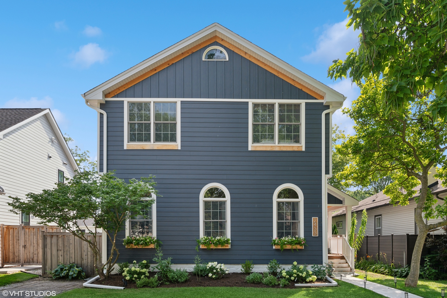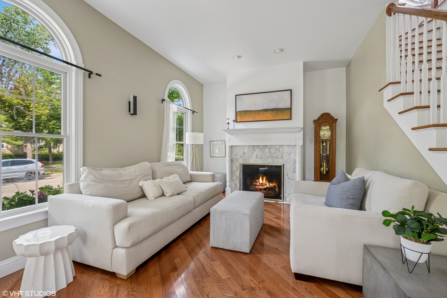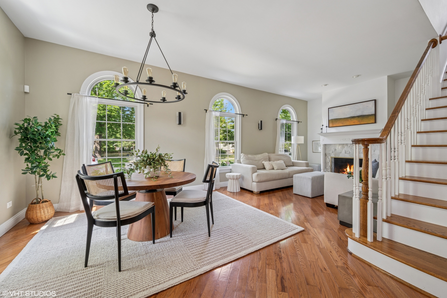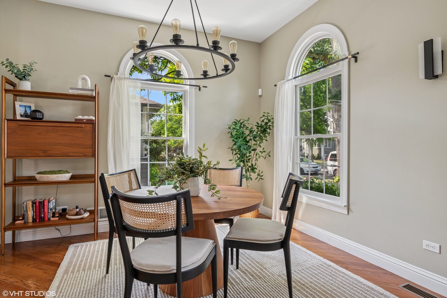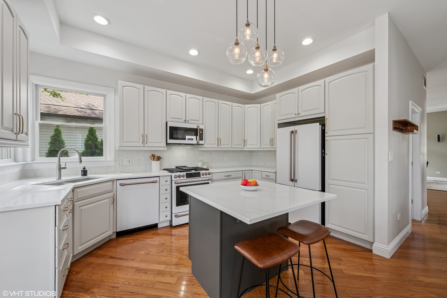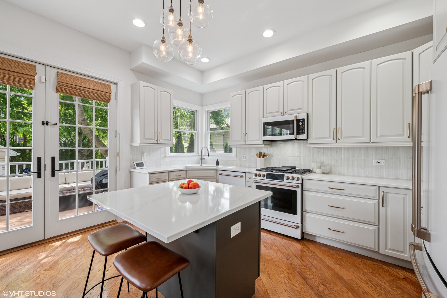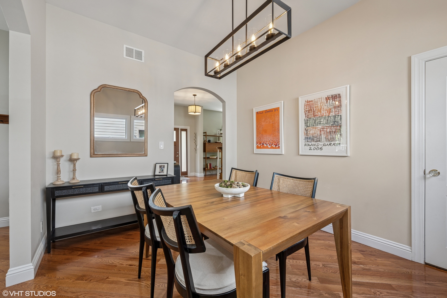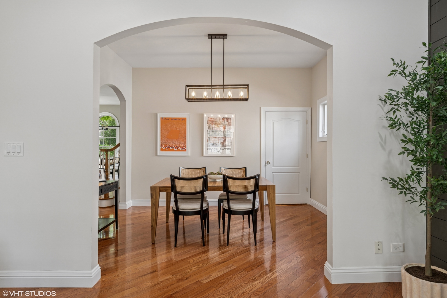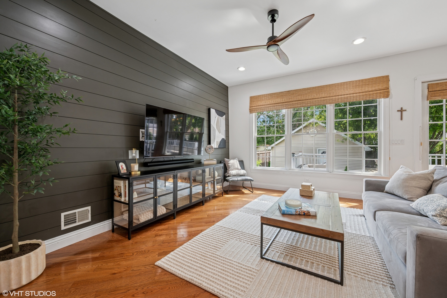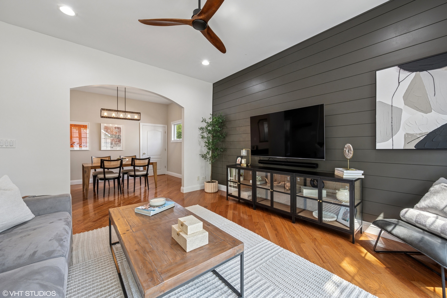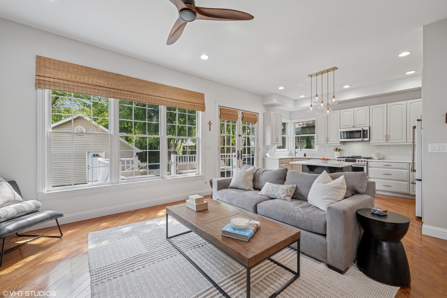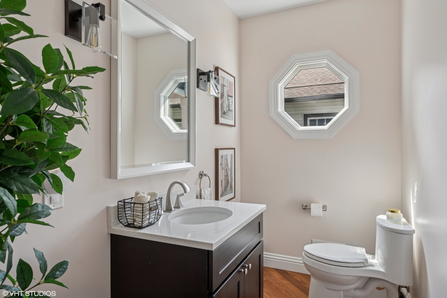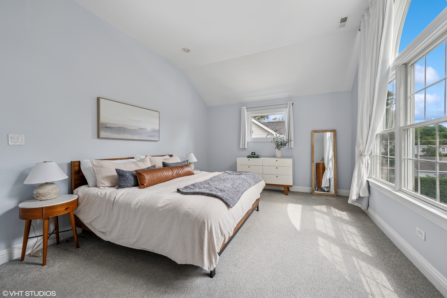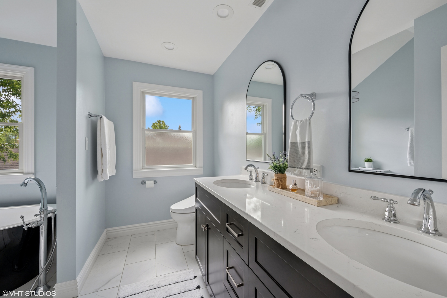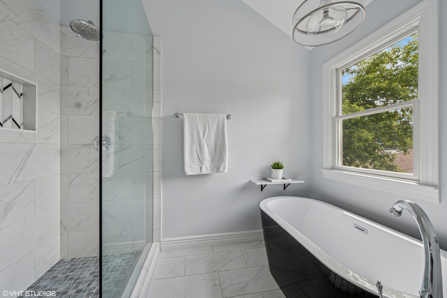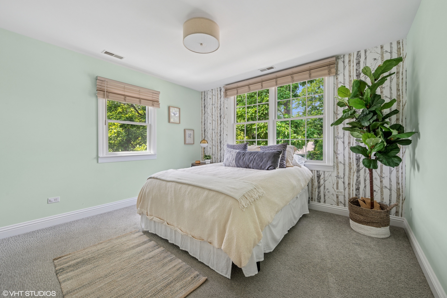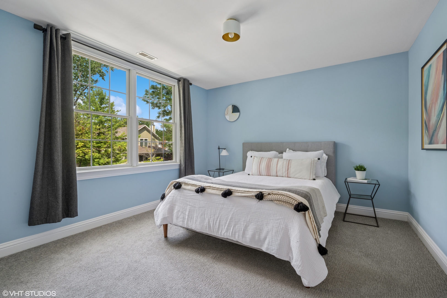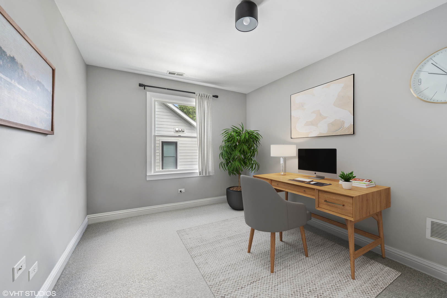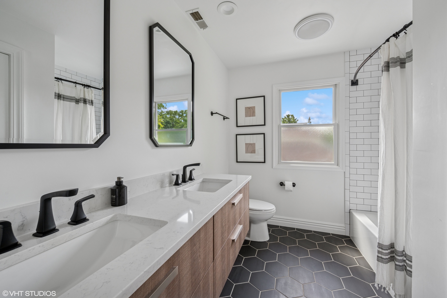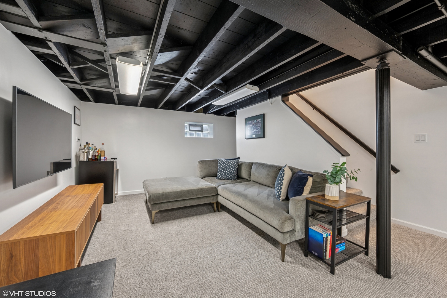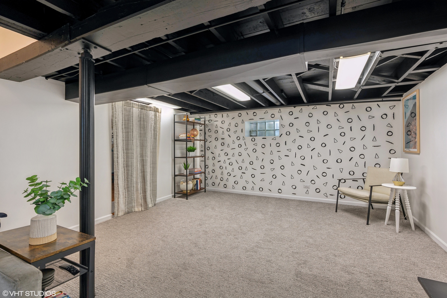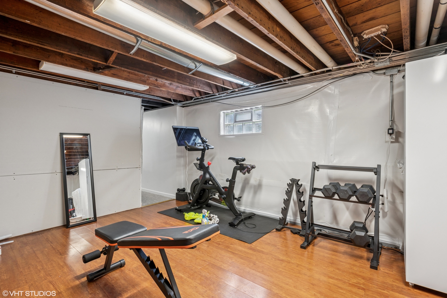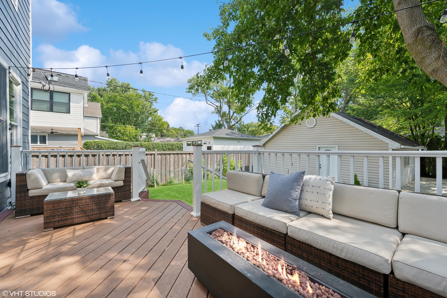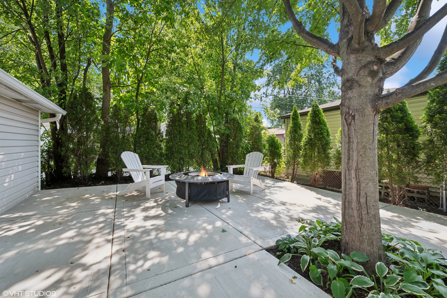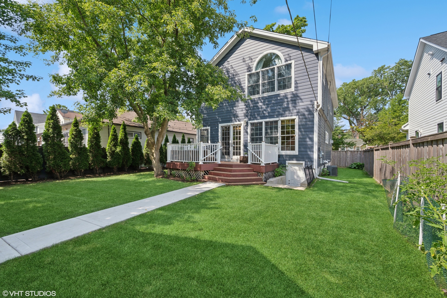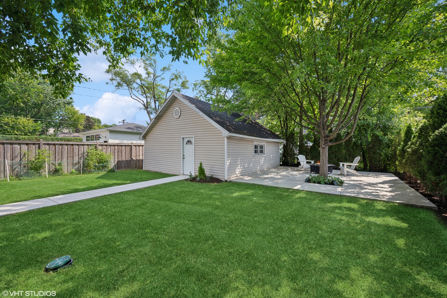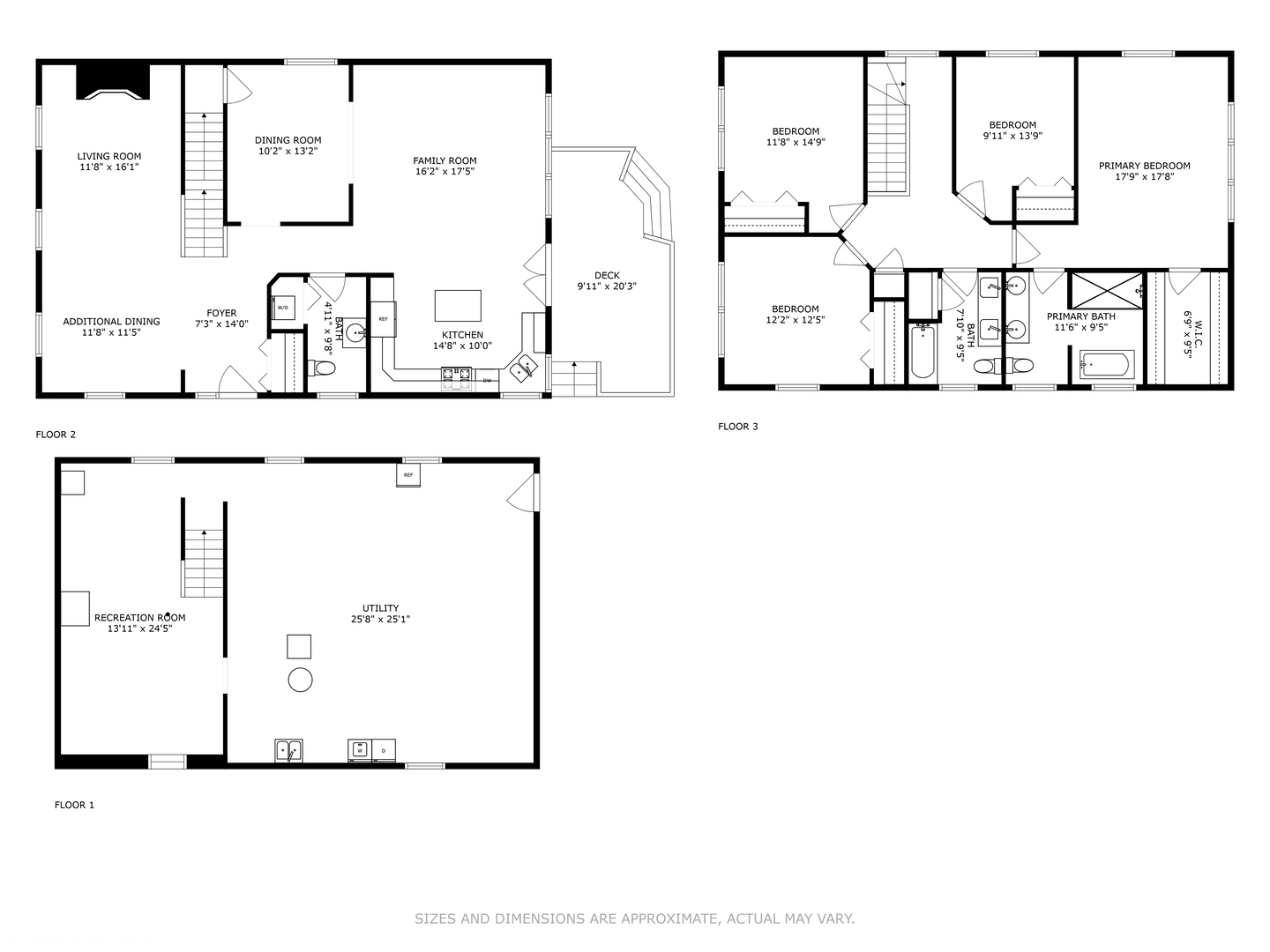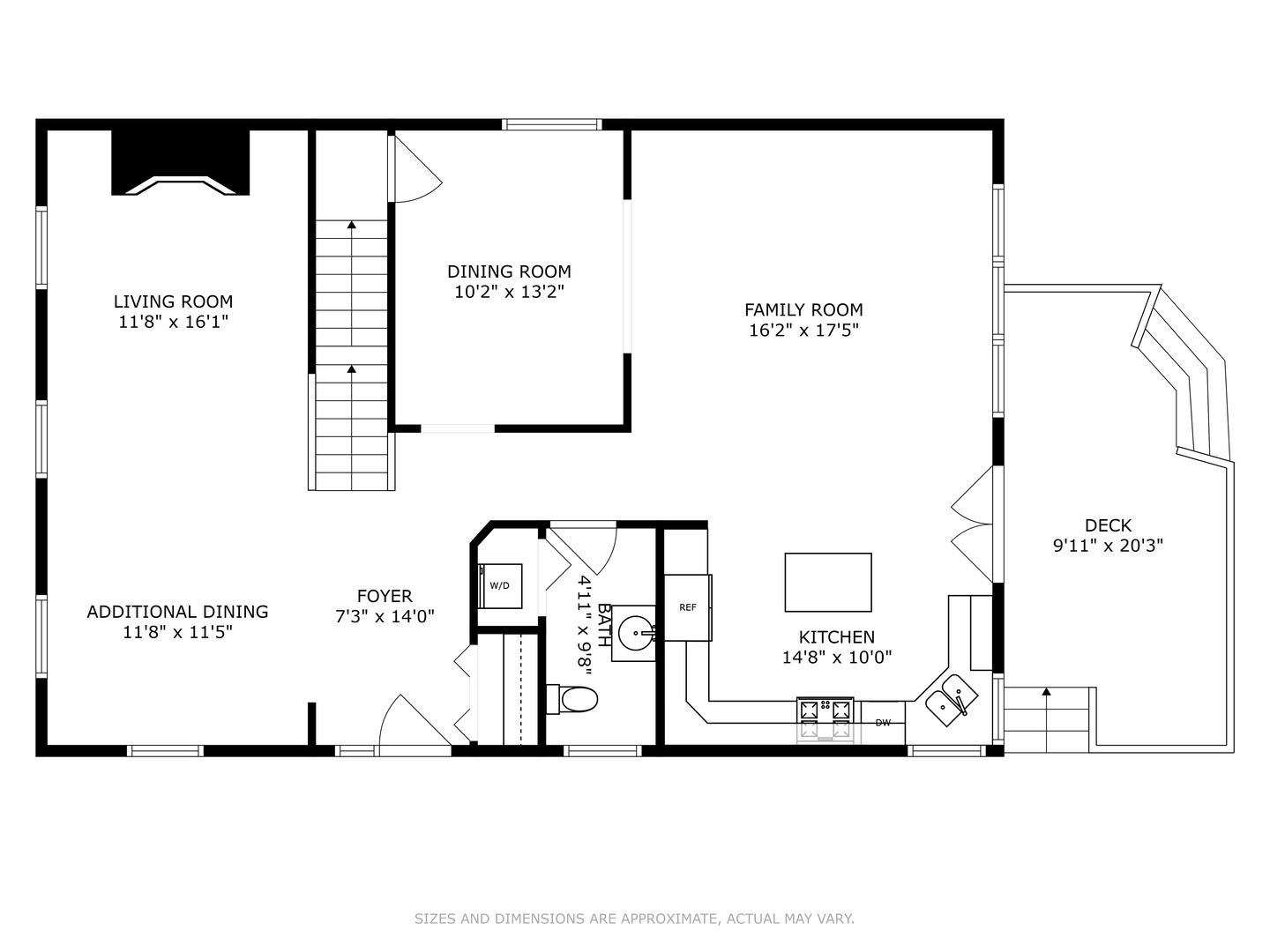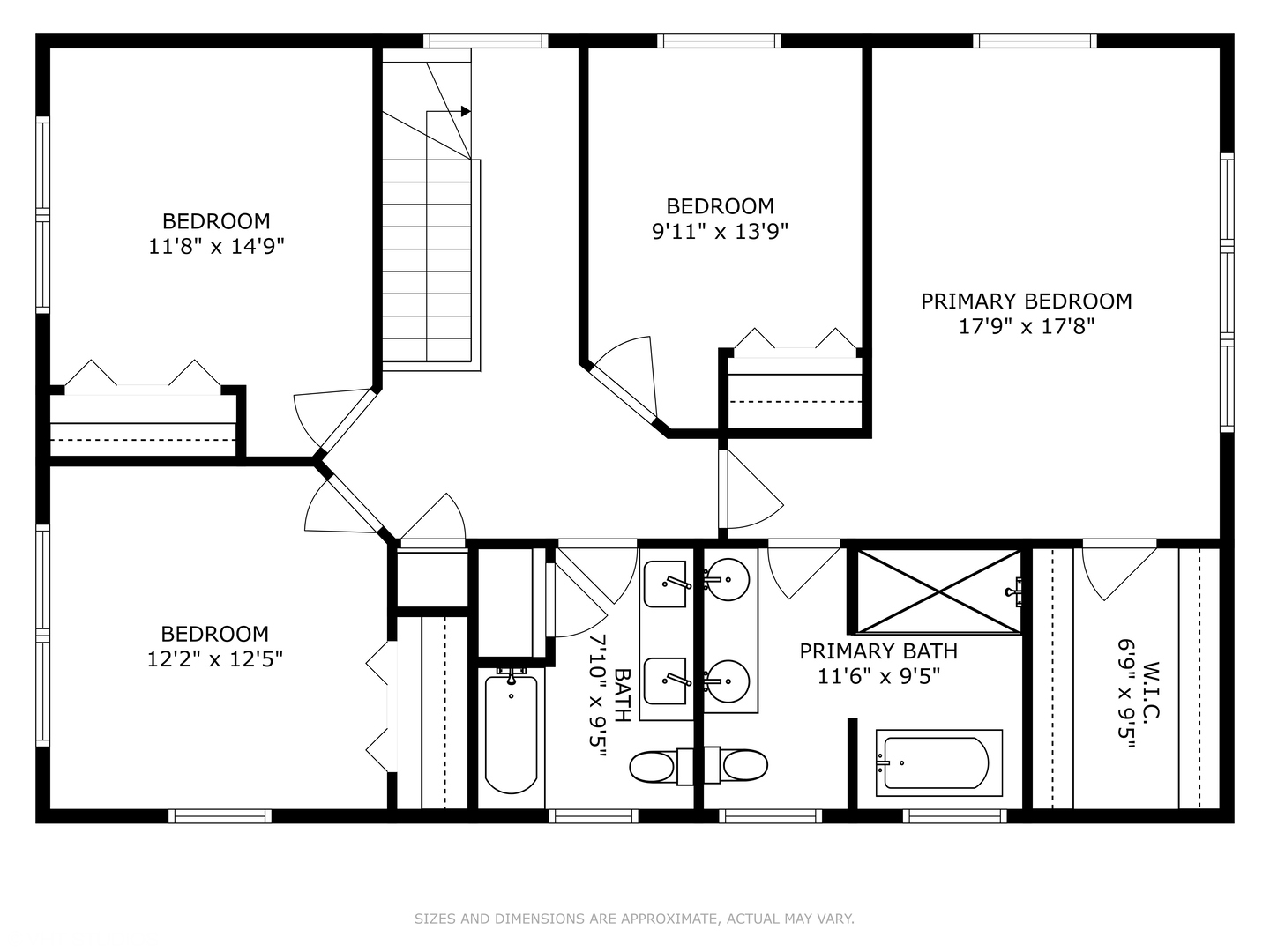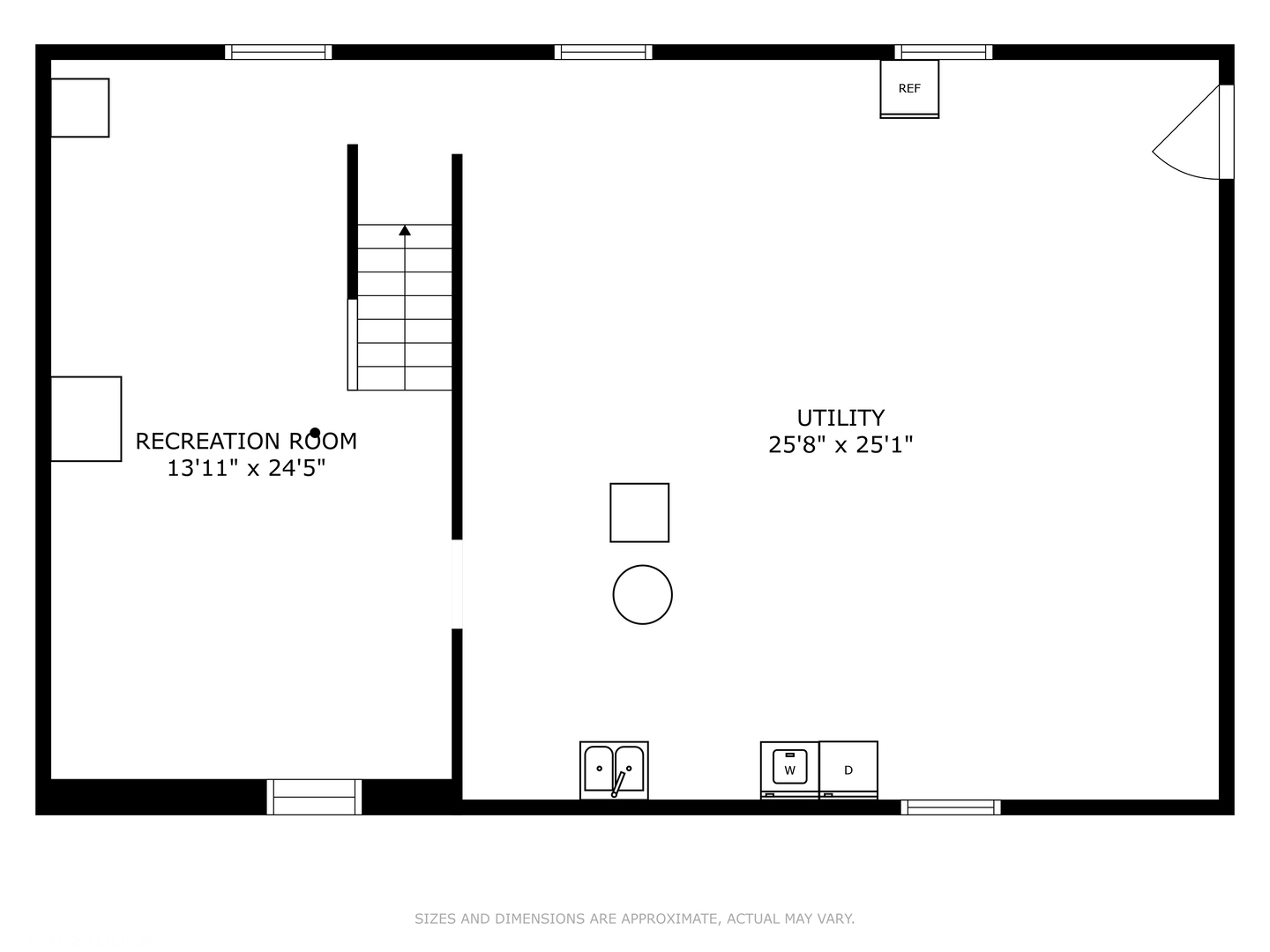Description
A must-see in Evanston’s sought-after Willard School District! Set on an extra-wide lot along a peaceful, tree-lined street, this beautifully remodeled 4 bd, 2.1 home offers style, comfort, and convenience. The refreshed exterior, with crisp blue Hardie Board siding, professional landscaping, and elegant outdoor lighting, creates striking curb appeal. Step inside to a sun-filled living room with a cozy fireplace-perfect for relaxing after a long day. The chef’s kitchen is a showstopper, featuring quartz countertops, a sleek tile backsplash, designer Cafe appliances, and a spacious island ideal for casual meals or entertaining. A separate dining room, powder room with additional laundry and expansive composite deck with fenced backyard and fire-pit area make hosting a breeze. Upstairs, the primary suite is a private retreat with vaulted ceilings, a walk-in closet, and a spa-like bath with soaking tub. Three additional bedrooms and an updated full bath complete the second floor. The finished basement adds a versatile family room, laundry area, and space for a playroom, gym, or home office, with walkout access to the yard. Close to shops, coffee spots, parks, and transportation-this home truly has it all.
- Listing Courtesy of: @properties Christie's International Real Estate
Details
Updated on August 21, 2025 at 10:48 am- Property ID: MRD12442367
- Price: $1,095,000
- Property Size: 3305 Sq Ft
- Bedrooms: 4
- Bathrooms: 2
- Year Built: 1927
- Property Type: Single Family
- Property Status: Contingent
- Parking Total: 2
- Parcel Number: 10113020130000
- Water Source: Lake Michigan
- Sewer: Public Sewer
- Architectural Style: Traditional
- Buyer Agent MLS Id: MRD874118
- Days On Market: 10
- Purchase Contract Date: 2025-08-18
- Basement Bath(s): No
- Living Area: 0.14
- Fire Places Total: 1
- Cumulative Days On Market: 10
- Tax Annual Amount: 1153.67
- Roof: Asphalt
- Cooling: Central Air,Zoned
- Electric: Circuit Breakers,200+ Amp Service
- Asoc. Provides: None
- Appliances: Range,Microwave,Dishwasher,Refrigerator,Washer,Dryer,Disposal,Humidifier
- Parking Features: Off Alley,Garage Door Opener,On Site,Garage Owned,Detached,Garage
- Room Type: Family Room,Recreation Room
- Community: Park,Tennis Court(s),Curbs,Sidewalks,Street Lights,Street Paved
- Stories: 2 Stories
- Directions: Crawford to Colfax, E to Cowper N to address
- Buyer Office MLS ID: MRD85464
- Association Fee Frequency: Not Required
- Living Area Source: Taped
- Elementary School: Willard Elementary School
- Middle Or Junior School: Haven Middle School
- High School: Evanston Twp High School
- Township: Evanston
- Bathrooms Half: 1
- ConstructionMaterials: Aluminum Siding
- Contingency: Attorney/Inspection
- Interior Features: Cathedral Ceiling(s),Walk-In Closet(s),Separate Dining Room
- Asoc. Billed: Not Required
Address
Open on Google Maps- Address 2433 COWPER
- City Evanston
- State/county IL
- Zip/Postal Code 60201
- Country Cook
Overview
- Single Family
- 4
- 2
- 3305
- 1927
Mortgage Calculator
- Down Payment
- Loan Amount
- Monthly Mortgage Payment
- Property Tax
- Home Insurance
- PMI
- Monthly HOA Fees
