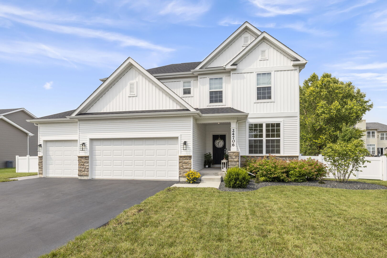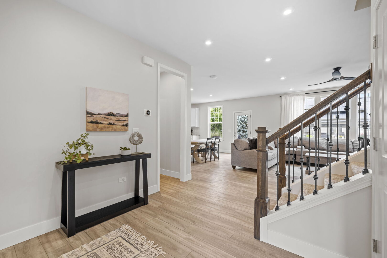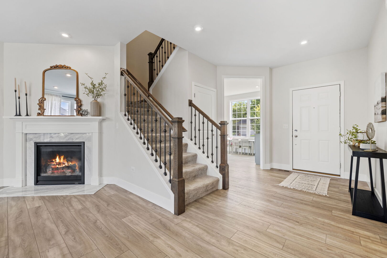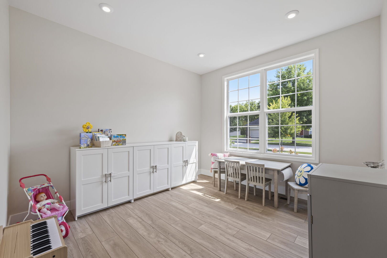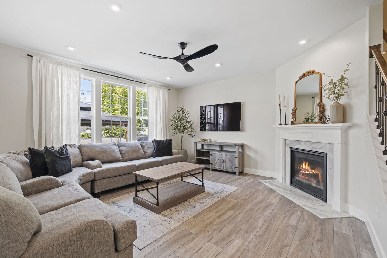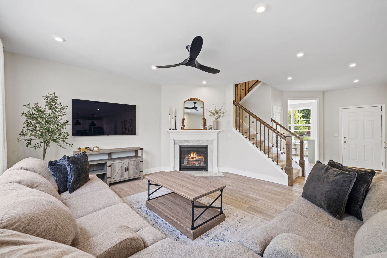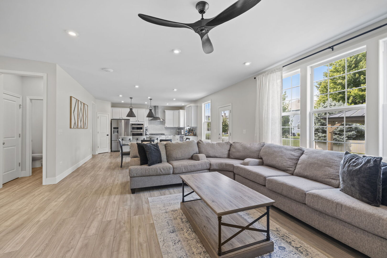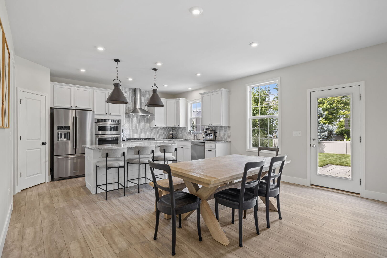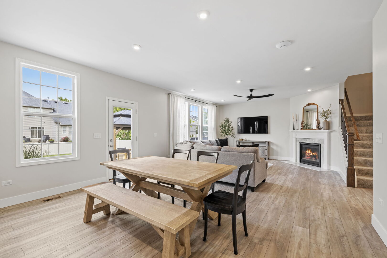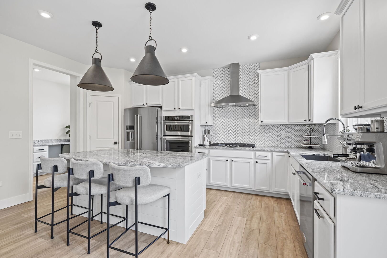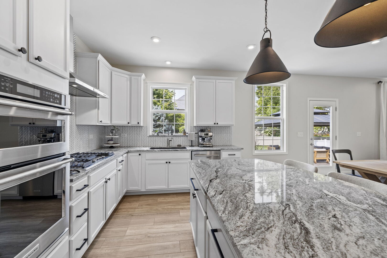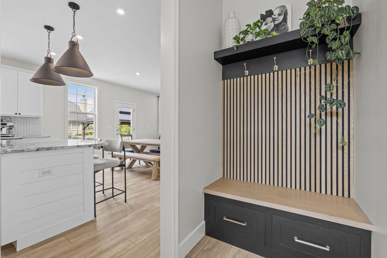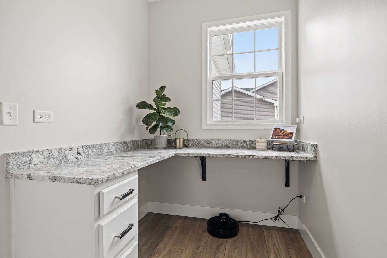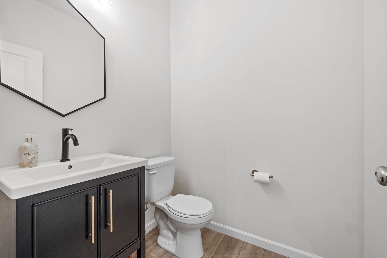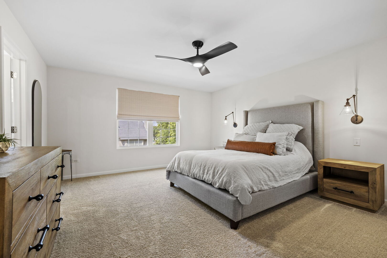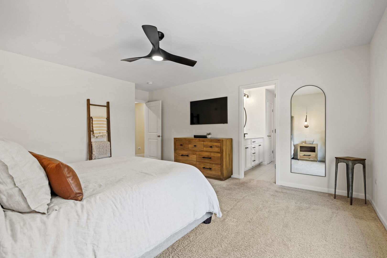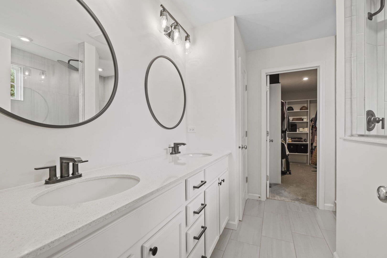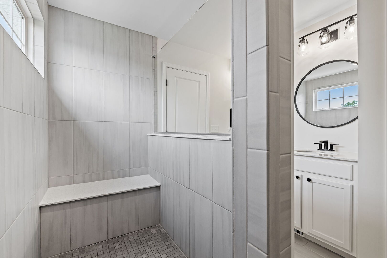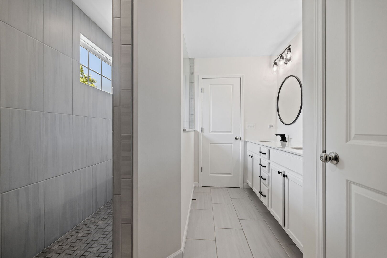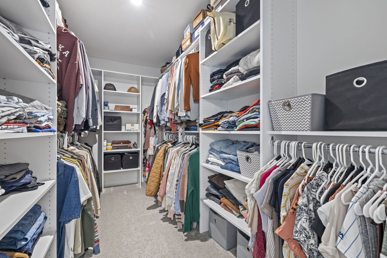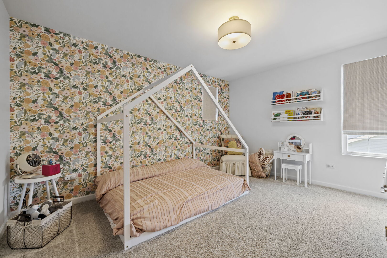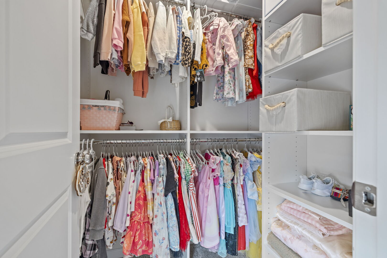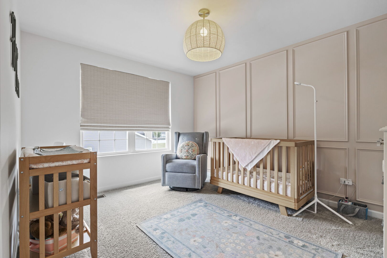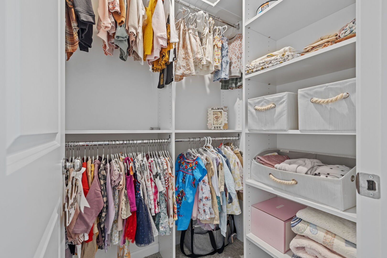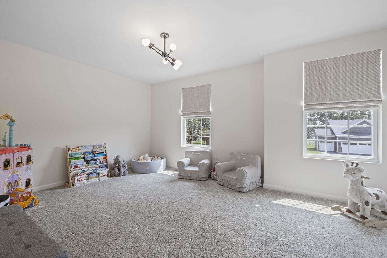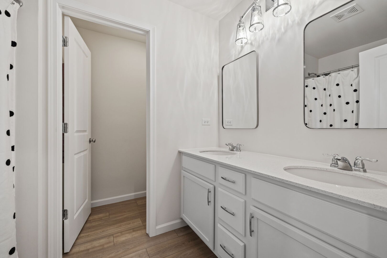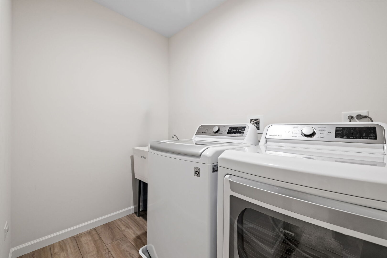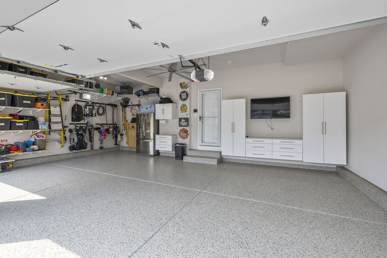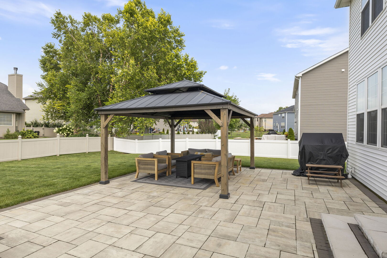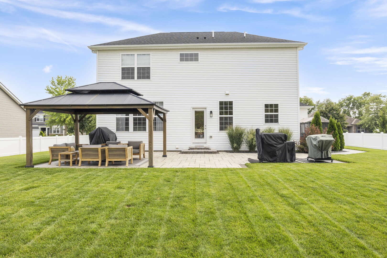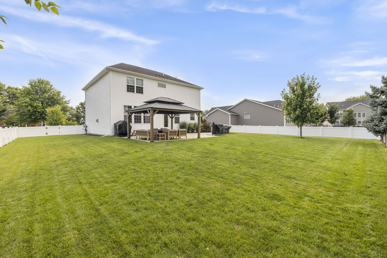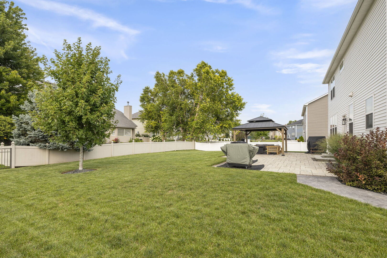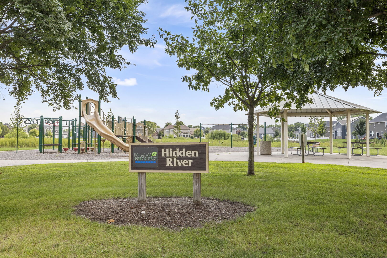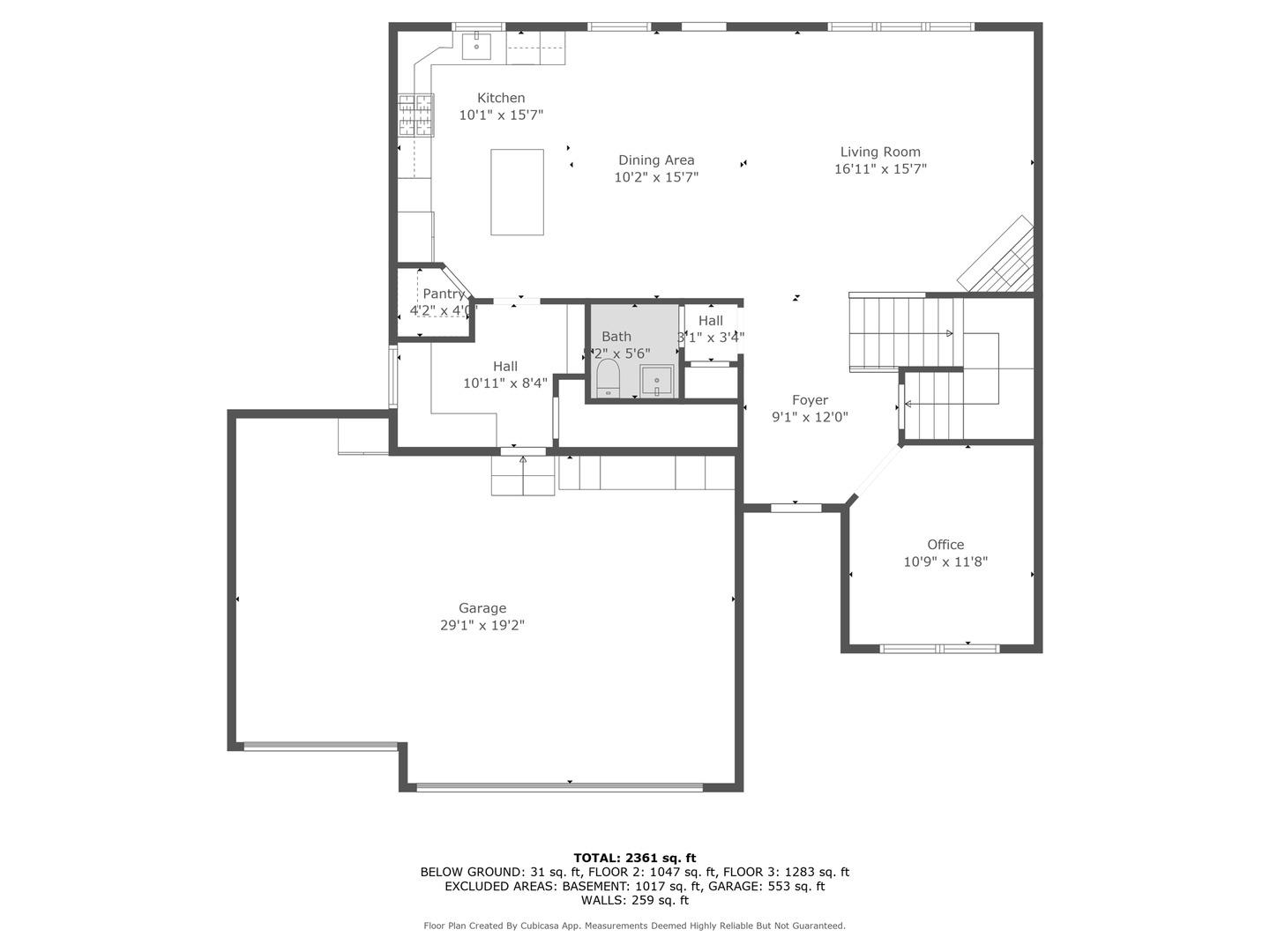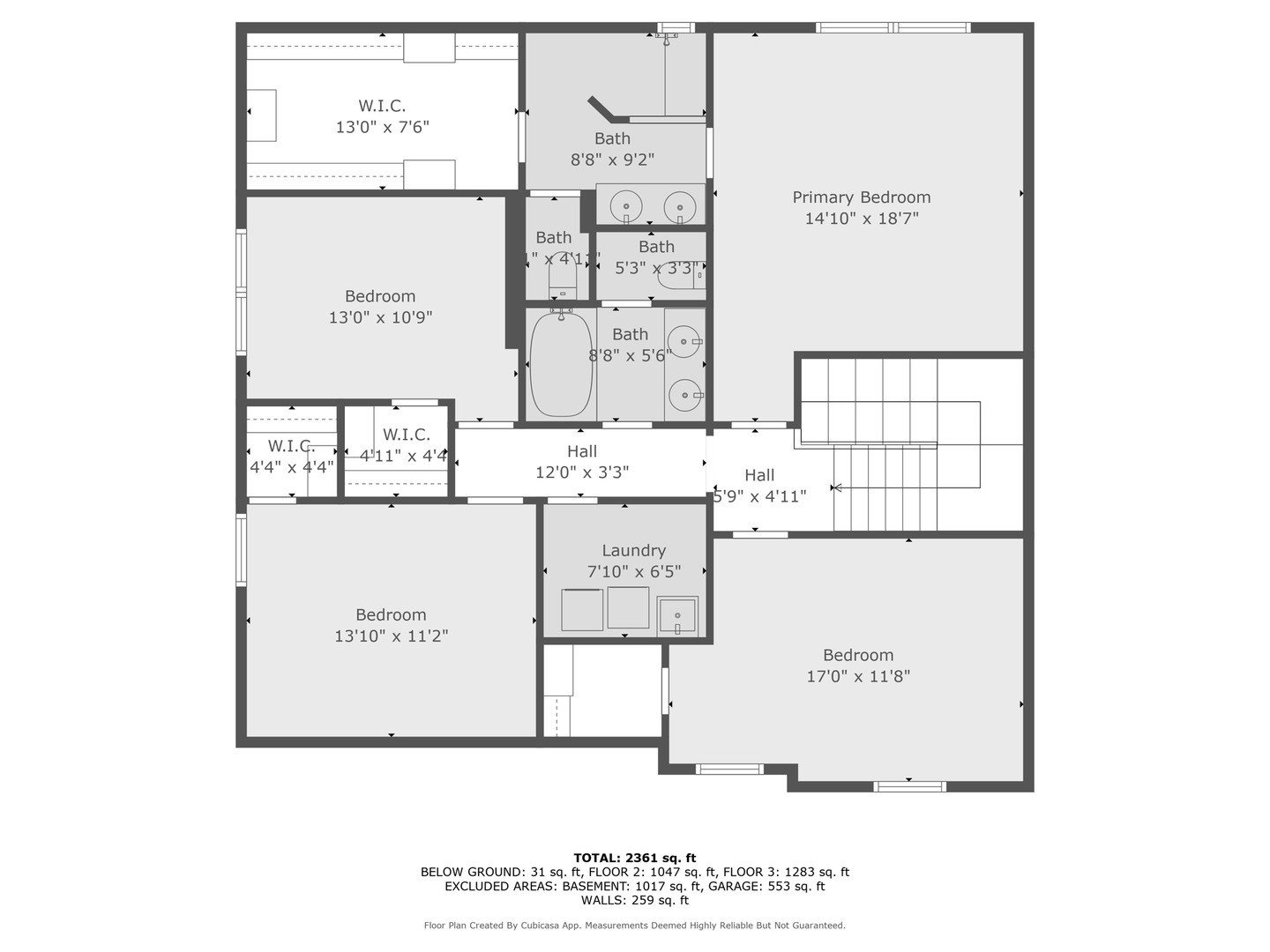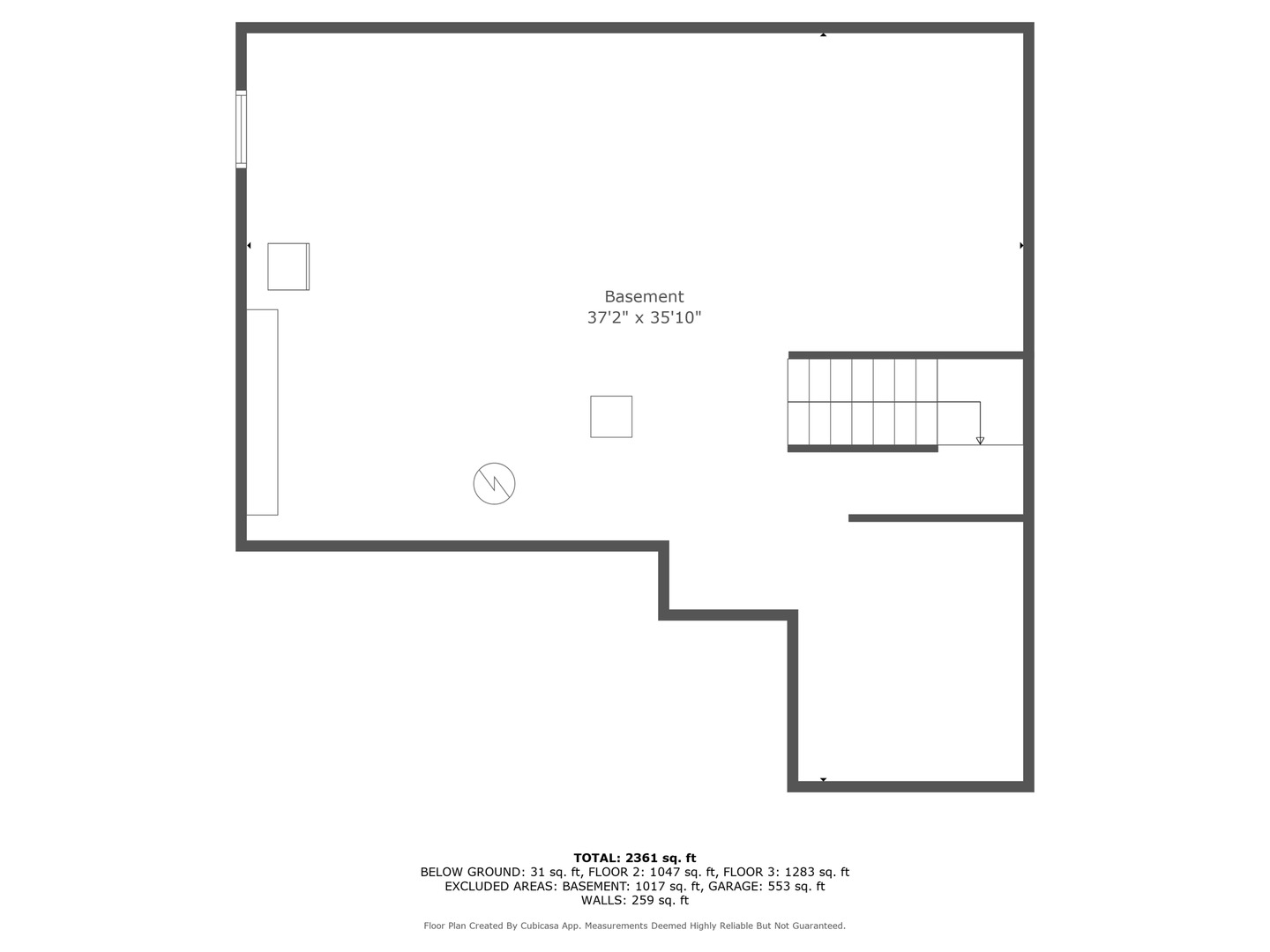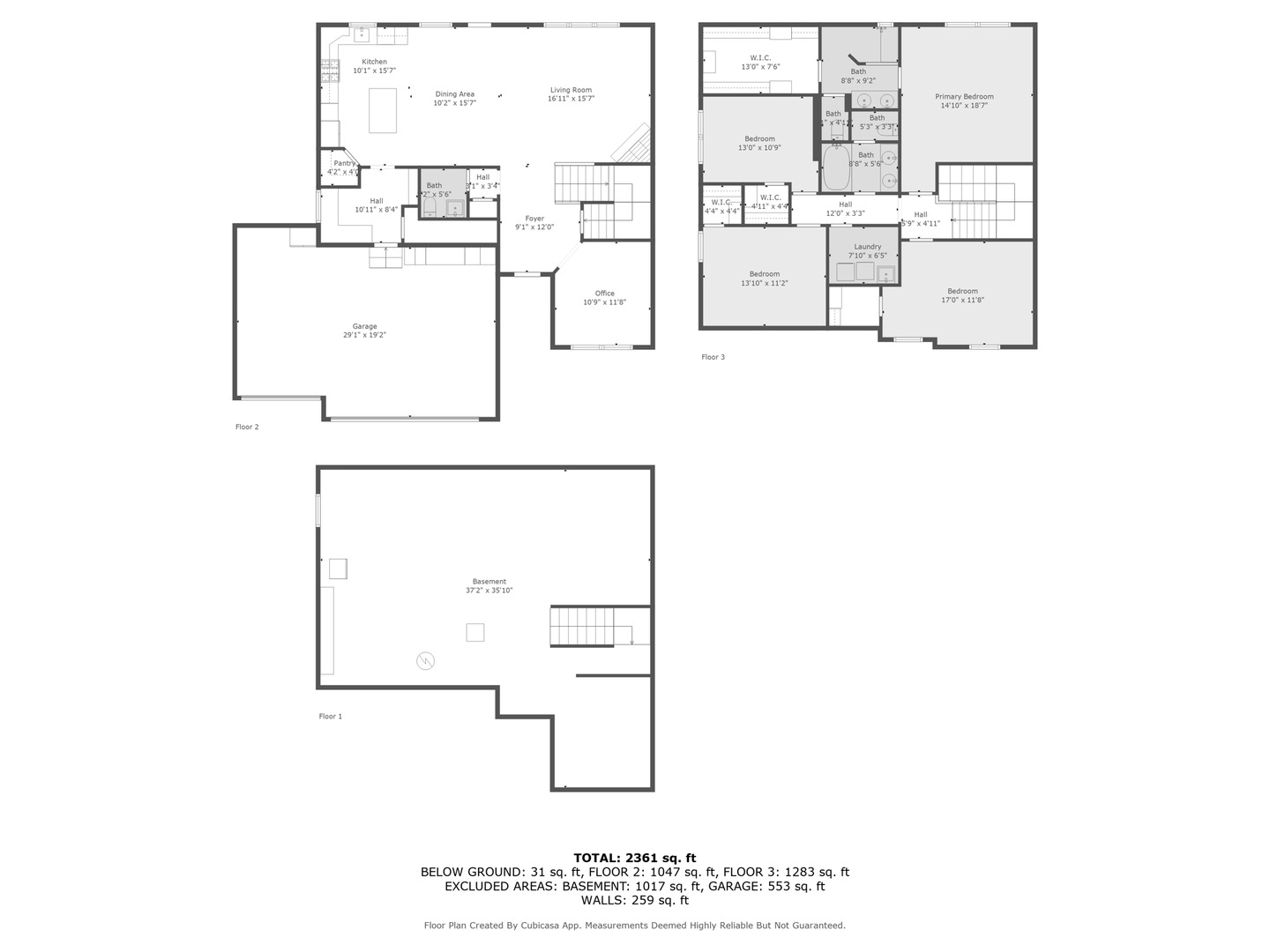Description
Check out this beautiful 4 bedroom/2.5 bathroom home with a 3 car garage that was built in 2021 by Pulte Homes! Enter the foyer and be greeted by the luxury vinyl flooring throughout the main level. The family room has a gas fireplace, windows that over look the large backyard, and allows for plenty of natural light. The eat-in kitchen has an island with a breakfast bar, granite countertops, plenty of cabinets, stainless steel appliances, a range hood, pantry closet with built ins, and a door to the paver patio. The mud room has a coat closet, extra cabinets, and a custom bench with hooks. The flex room has many options; home office, playroom, sitting room, and more. The powder room and coat closet round out the main level. Head up the upgraded staircase to find a primary bedroom that has an ensuite bathroom offering a large walk-in shower with a bench, double sinks, and a walk in closet with organizers. The three additional bedrooms all have walk in closets with organizers. Also, there is a hall linen closet and the laundry room with a utility sink on the second level. The unfinished basement with rough in plumbing is waiting for someone’s finishing touches. Attached 3 car garage with epoxy flooring, heater with Nest thermostat, insulated garage and garage doors, and ceiling fan. Check out the fully fenced backyard and a large paver patio with a gazebo. Upgrades: epoxy floor in the garage, heater in the garage, insulated garage & garage doors, walkway to the backyard, large paver patio, gazebo, Cat 6 cables run throughout the home, upgraded staircase, larger trim, all rooms wired for ceiling fans, all closets and the pantry have closet organizers, the bench in the mudroom, large walk in shower with bench in the primary, luxury vinyl flooring, and much more! Close to schools, parks, restaurants, shopping and minutes from the highly desired Downtown Plainfield! The community park is just a few blocks away. This home is one you will not want to miss!
- Listing Courtesy of: Coldwell Banker Real Estate Group
Details
Updated on September 12, 2025 at 1:47 am- Property ID: MRD12445736
- Price: $589,900
- Property Size: 2372 Sq Ft
- Bedrooms: 4
- Bathrooms: 2
- Year Built: 2021
- Property Type: Single Family
- Property Status: Contingent
- HOA Fees: 185
- Parking Total: 3
- Parcel Number: 0603213030050000
- Water Source: Public
- Sewer: Public Sewer
- Architectural Style: Traditional
- Buyer Agent MLS Id: MRD263077
- Days On Market: 23
- Purchase Contract Date: 2025-09-11
- Basement Bath(s): No
- Living Area: 0.24
- Fire Places Total: 1
- Cumulative Days On Market: 23
- Tax Annual Amount: 1059.67
- Roof: Asphalt
- Cooling: Central Air
- Asoc. Provides: Insurance,Other
- Appliances: Range,Microwave,Dishwasher,Refrigerator,Washer,Dryer,Disposal,Stainless Steel Appliance(s),Cooktop,Range Hood,Humidifier
- Parking Features: Asphalt,Garage Door Opener,Heated Garage,On Site,Garage Owned,Attached,Garage
- Room Type: Office,Foyer
- Community: Park,Curbs,Sidewalks,Street Lights,Street Paved
- Stories: 2 Stories
- Directions: Take Rt. 59 to Fraser Road and head West to S. Lewood Drive and go South to Pine Creek Lane and turn Right to Sleepy Hollow Lane and go right until you get to the home on the right side of the street.
- Buyer Office MLS ID: MRD24907
- Association Fee Frequency: Not Required
- Living Area Source: Assessor
- High School: Plainfield Central High School
- Township: Plainfield
- Bathrooms Half: 1
- ConstructionMaterials: Vinyl Siding,Stone
- Contingency: Attorney/Inspection
- Interior Features: Built-in Features,Walk-In Closet(s),Granite Counters,Pantry
- Subdivision Name: Hidden River
- Asoc. Billed: Not Required
Address
Open on Google Maps- Address 24706 Sleepy Hollow
- City Plainfield
- State/county IL
- Zip/Postal Code 60586
- Country Will
Overview
- Single Family
- 4
- 2
- 2372
- 2021
Mortgage Calculator
- Down Payment
- Loan Amount
- Monthly Mortgage Payment
- Property Tax
- Home Insurance
- PMI
- Monthly HOA Fees
