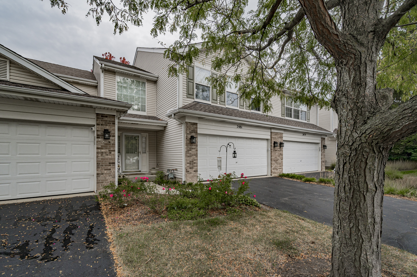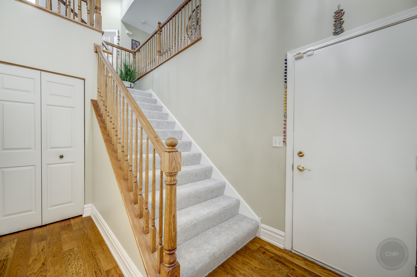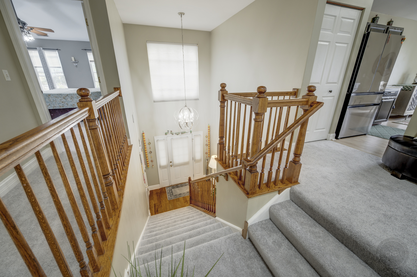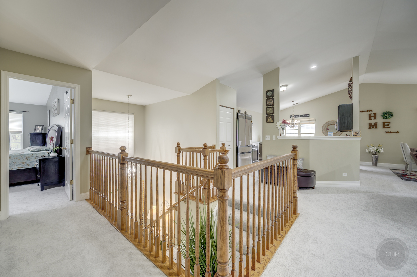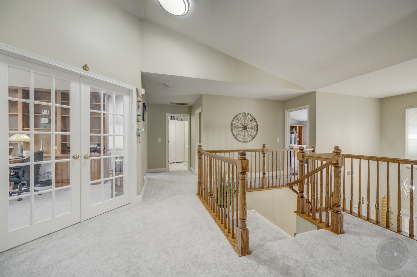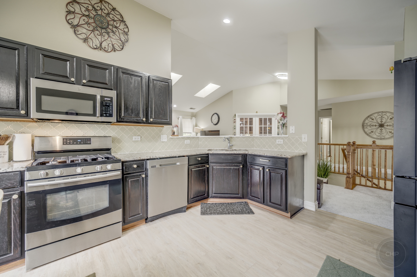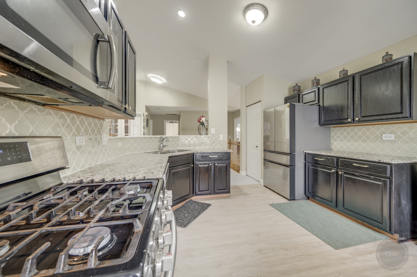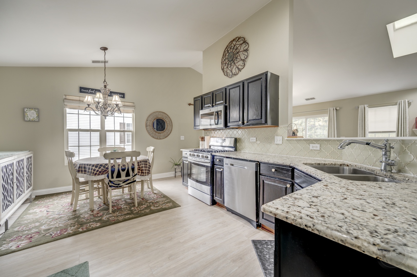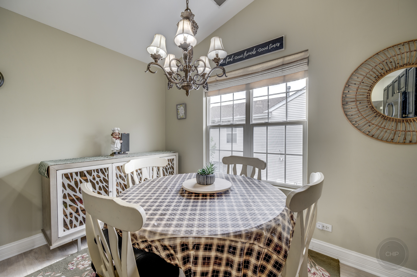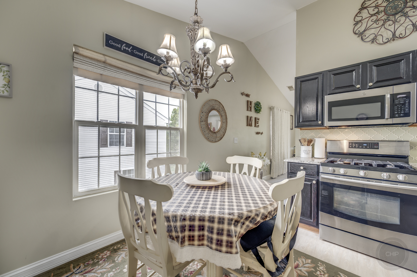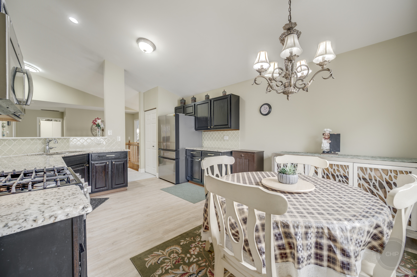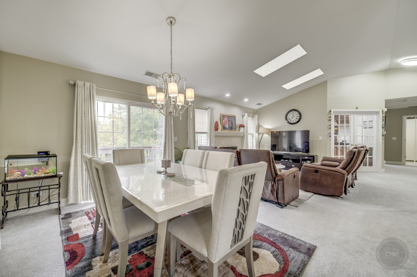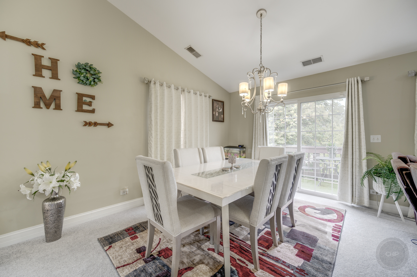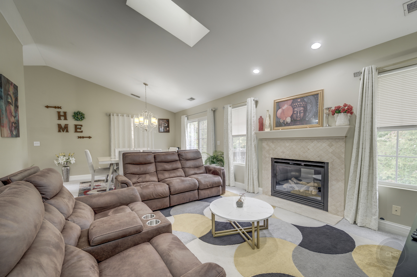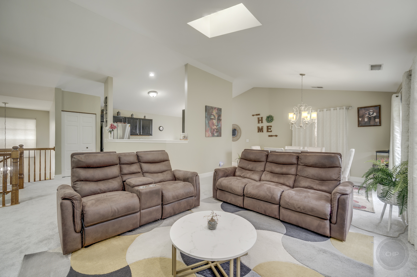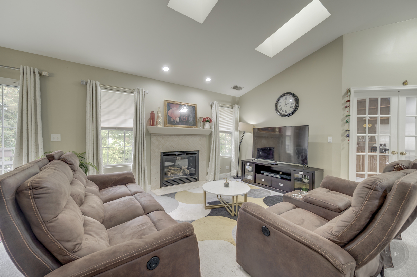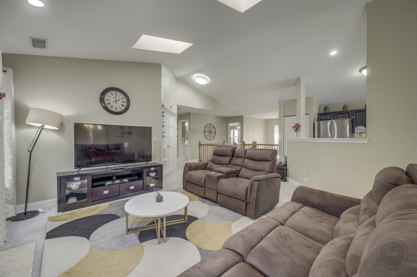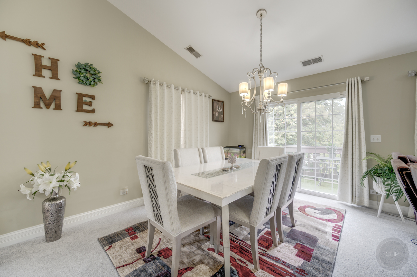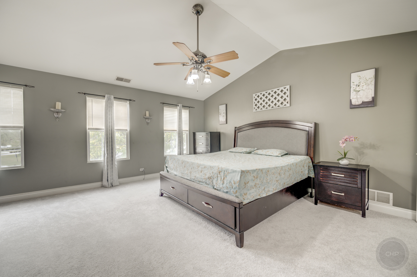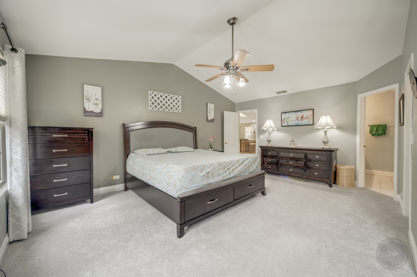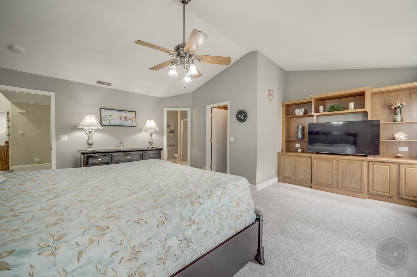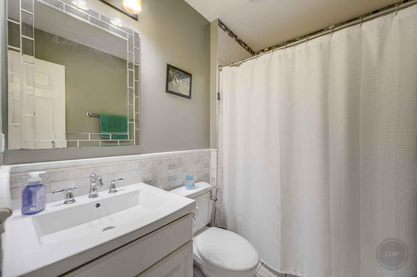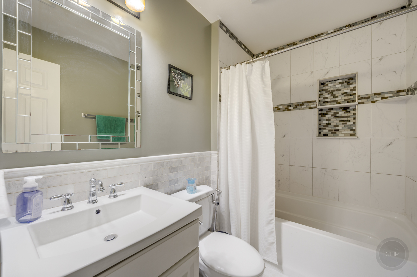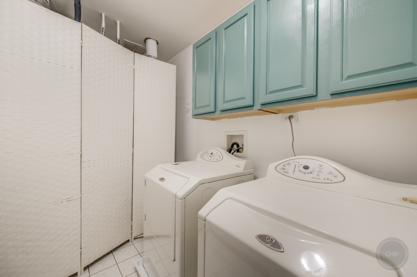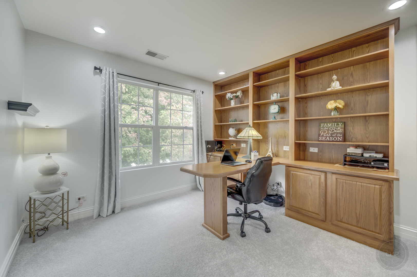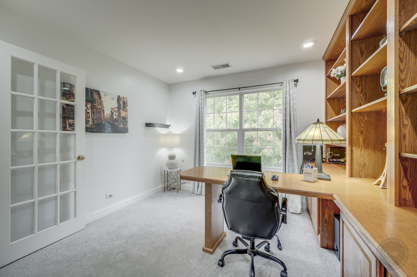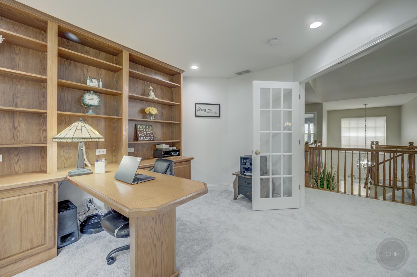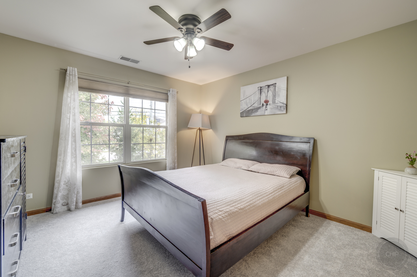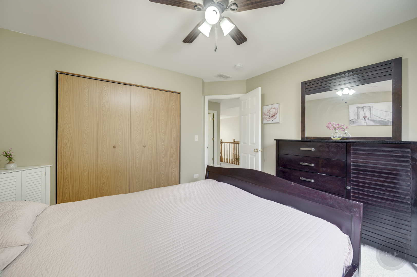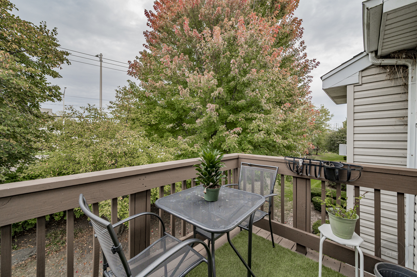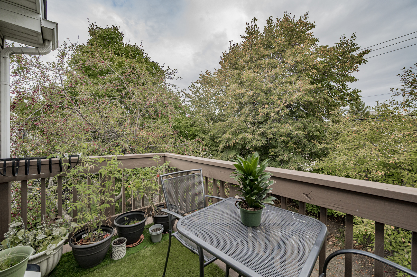Description
LARGEST MODEL HOME IN POPULAR PARK AVENUE SUBDIVISION! Unique ranch floor plan offers open concept living space that is hard to find in this perfectly situated subdivision. Upon entry you will find soaring vaulted ceilings with skylights allowing tons of natural light. The oversized living room features BRAND NEW CARPET, a fireplace with updated marble mosaic tiles. The updated eat in kitchen looks over the spacious living room and dining room and has so much to offer! Refurbished cabinetry, granite countertops, custom backsplash, stainless steel appliances. NEW refrigerator! The dining room leads out to the sliding glass door featuring a private balcony perfect for morning coffee! LARGE master bedroom features vaulted ceiling, custom built in cabinetry and is big enough to host a separate seating area. Updated closets with custom organizers. Updated second bathroom! Refurbished laundry room cabinets! Home also has plenty of updates to offer including: NEW HVAC 2021, NEW garage opener 2025, newer water heater, new screen door! Located in highly rated school district 204, this home is perfectly situated, close to metra, shopping, expressways. Completely move in ready and nothing to do but move-in and enjoy!
- Listing Courtesy of: RE/MAX of Naperville
Details
Updated on October 23, 2025 at 12:34 am- Property ID: MRD12467579
- Price: $339,900
- Property Size: 1833 Sq Ft
- Bedrooms: 3
- Bathrooms: 2
- Year Built: 2003
- Property Type: Townhouse
- Property Status: Contingent
- HOA Fees: 320
- Parking Total: 2
- Parcel Number: 0719316085
- Water Source: Public
- Sewer: Public Sewer
- Buyer Agent MLS Id: MRD898980
- Days On Market: 6
- Purchase Contract Date: 2025-10-20
- Basement Bath(s): No
- Fire Places Total: 1
- Cumulative Days On Market: 6
- Tax Annual Amount: 556.25
- Roof: Asphalt
- Cooling: Central Air
- Electric: Circuit Breakers
- Asoc. Provides: Insurance,Exterior Maintenance,Lawn Care,Scavenger,Snow Removal
- Appliances: Range,Microwave,Dishwasher,Refrigerator,Washer,Dryer,Disposal,Stainless Steel Appliance(s)
- Parking Features: Asphalt,Garage Door Opener,On Site,Garage Owned,Attached,Garage
- Room Type: Storage
- Directions: Rt. 59 to New York (W) of Eola to Stoughton to home.
- Buyer Office MLS ID: MRD85464
- Association Fee Frequency: Not Required
- Living Area Source: Builder
- Elementary School: Steck Elementary School
- Middle Or Junior School: Fischer Middle School
- High School: Waubonsie Valley High School
- Township: Naperville
- ConstructionMaterials: Vinyl Siding,Brick
- Contingency: Attorney/Inspection
- Interior Features: Cathedral Ceiling(s),Storage,Built-in Features,Walk-In Closet(s),Granite Counters
- Subdivision Name: Park Avenue
- Asoc. Billed: Not Required
Address
Open on Google Maps- Address 2481 Stoughton
- City Aurora
- State/county IL
- Zip/Postal Code 60502
- Country DuPage
Overview
- Townhouse
- 3
- 2
- 1833
- 2003
Mortgage Calculator
- Down Payment
- Loan Amount
- Monthly Mortgage Payment
- Property Tax
- Home Insurance
- PMI
- Monthly HOA Fees

