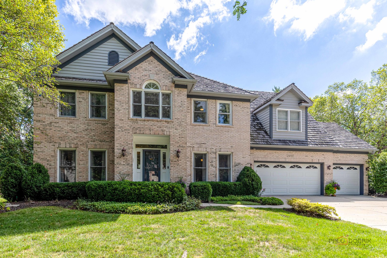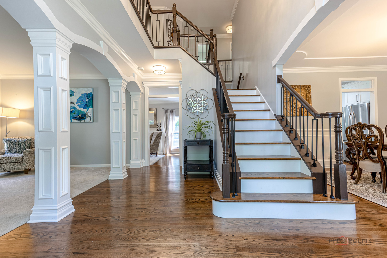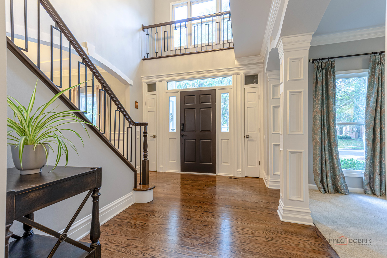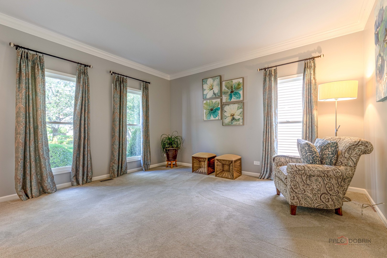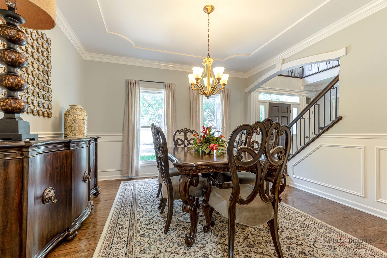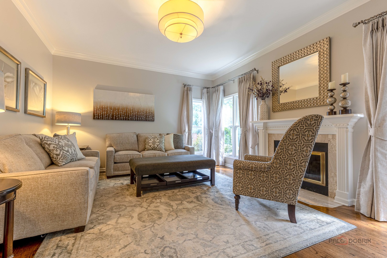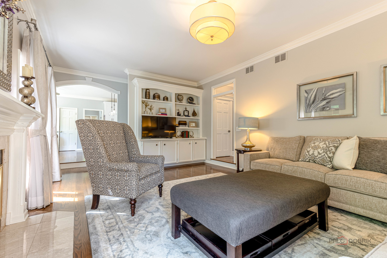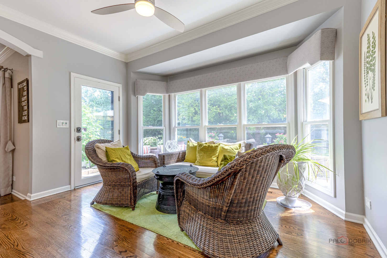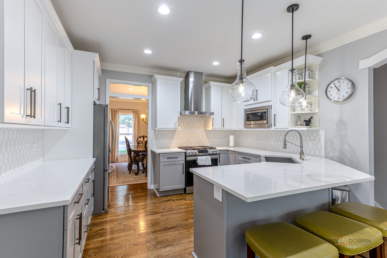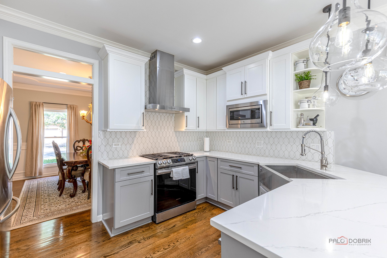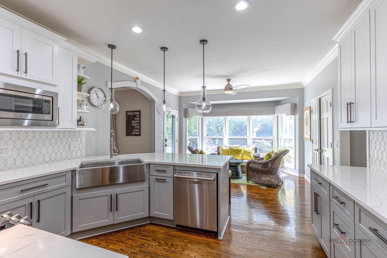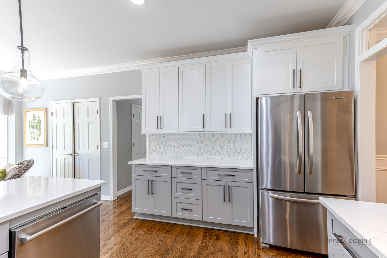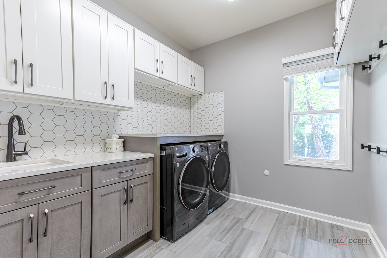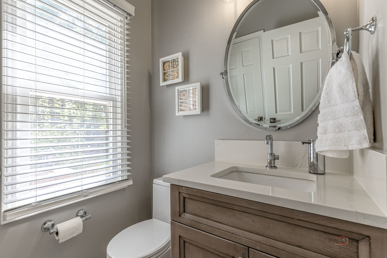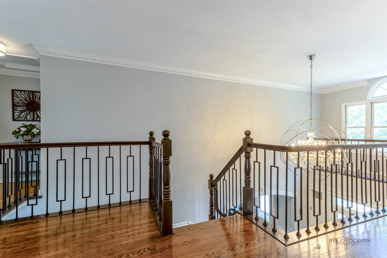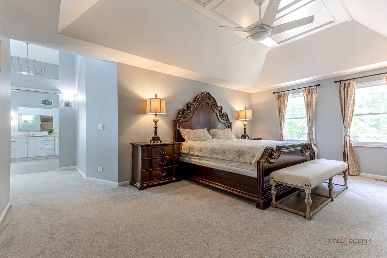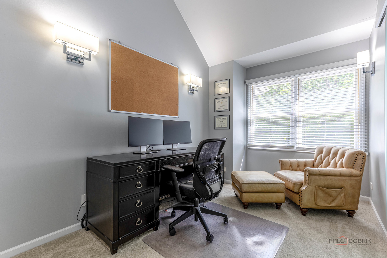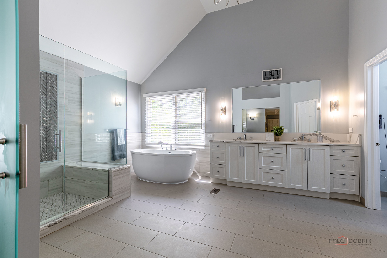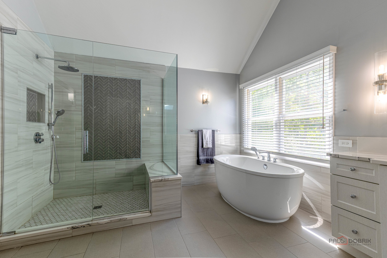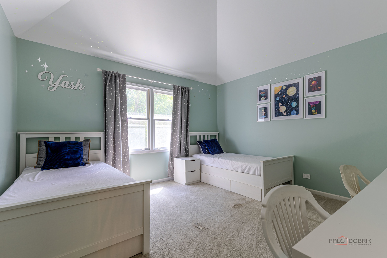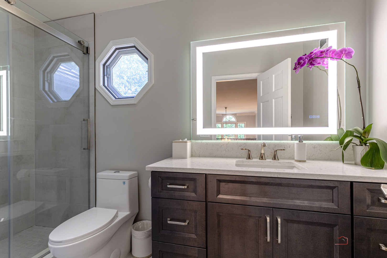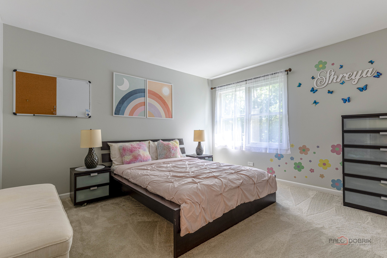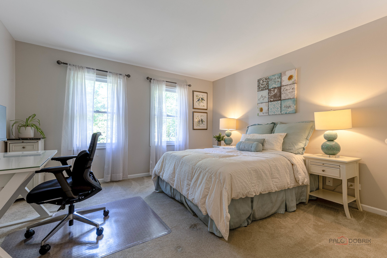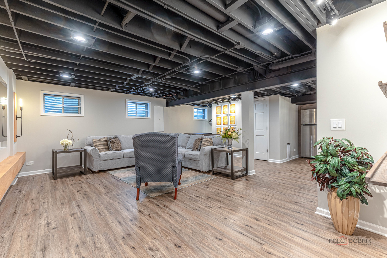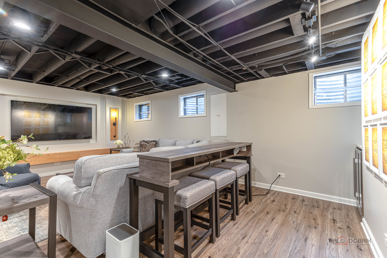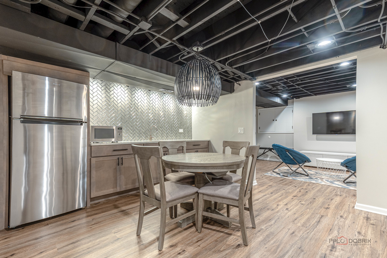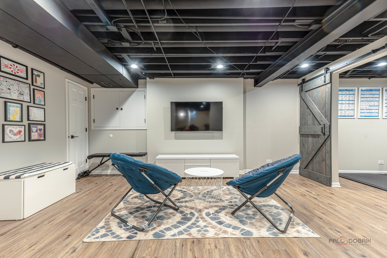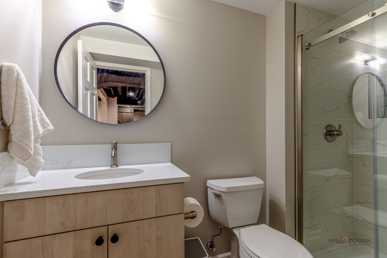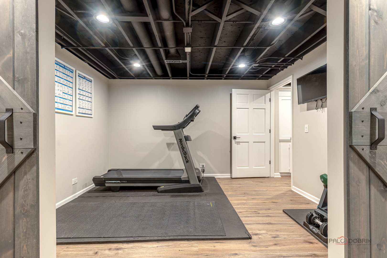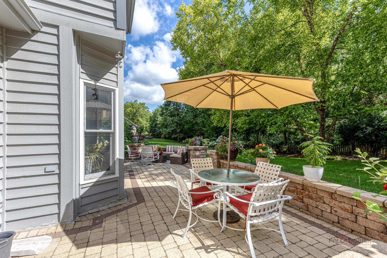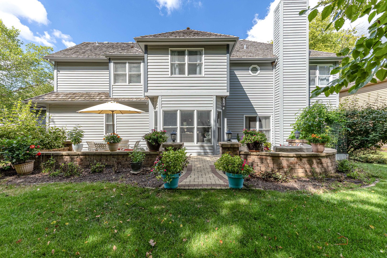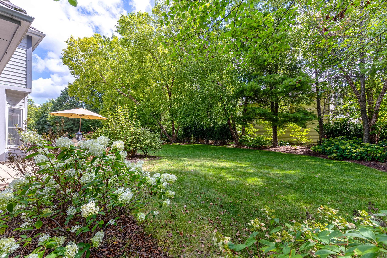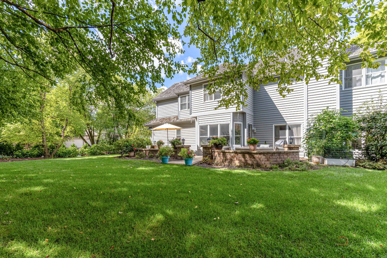Description
Welcome to this elegant 4-bedroom, 3.1-bath home on a coveted corner lot in the desirable Stonebridge subdivision. From the moment you enter the two-story foyer, you’ll be impressed by the luxurious finishes and open, inviting layout. The formal living and dining rooms set the stage for gatherings, while the sun-filled family room-with built-in shelving and a cozy fireplace-overlooks the backyard. The bright, updated kitchen is a showstopper, featuring abundant cabinetry, quartz countertops, stainless steel appliances, and a sunny eating area with exterior access to the patio. Upstairs, the expansive master suite offers vaulted ceilings, a sitting area/office nook, and a spa-like ensuite with double sink vanity, oversized shower, soaking tub, and a generous walk-in closet. Three additional spacious bedrooms and a full bath complete the second level. The fully finished basement is an entertainer’s dream, boasting a large recreation room with wet bar, workout area, playroom/media space, and a full bath. Outdoors, enjoy a beautiful brick paver patio and open yard-perfect for relaxing or entertaining. This luxurious home truly has it all! A/C and furnace (2025), oven range, dishwasher, washer and dryer (2021).
- Listing Courtesy of: RE/MAX Top Performers
Details
Updated on September 3, 2025 at 5:55 pm- Property ID: MRD12453263
- Price: $869,900
- Property Size: 3240 Sq Ft
- Bedrooms: 4
- Bathrooms: 3
- Year Built: 1992
- Property Type: Single Family
- Property Status: New
- HOA Fees: 240
- Parking Total: 3
- Parcel Number: 0707301005
- Water Source: Public
- Sewer: Public Sewer
- Days On Market: 5
- Basement Bath(s): Yes
- Living Area: 0.2984
- Fire Places Total: 1
- Cumulative Days On Market: 5
- Tax Annual Amount: 1211.04
- Roof: Shake
- Cooling: Central Air
- Asoc. Provides: Insurance
- Appliances: Range,Microwave,Dishwasher,Refrigerator,Washer,Dryer,Disposal,Stainless Steel Appliance(s),Wine Refrigerator,Range Hood,Humidifier
- Parking Features: Concrete,Garage Door Opener,On Site,Garage Owned,Attached,Garage
- Room Type: Eating Area,Sitting Room,Recreation Room,Game Room,Exercise Room,Foyer
- Community: Park,Lake,Curbs,Sidewalks,Street Lights,Street Paved
- Stories: 2 Stories
- Directions: Farnsworth to Indian Trail (East) to Stonebridge (left) to Legacy (left) to Wentworth (2nd right)
- Association Fee Frequency: Not Required
- Living Area Source: Assessor
- Elementary School: Brooks Elementary School
- Middle Or Junior School: Granger Middle School
- High School: Metea Valley High School
- Township: Naperville
- Bathrooms Half: 1
- ConstructionMaterials: Brick,Cedar
- Interior Features: Vaulted Ceiling(s),Wet Bar,Built-in Features,Walk-In Closet(s),Bookcases
- Subdivision Name: Stonebridge
- Asoc. Billed: Not Required
Address
Open on Google Maps- Address 2492 Wentworth
- City Aurora
- State/county IL
- Zip/Postal Code 60502
- Country DuPage
Overview
- Single Family
- 4
- 3
- 3240
- 1992
Mortgage Calculator
- Down Payment
- Loan Amount
- Monthly Mortgage Payment
- Property Tax
- Home Insurance
- PMI
- Monthly HOA Fees
