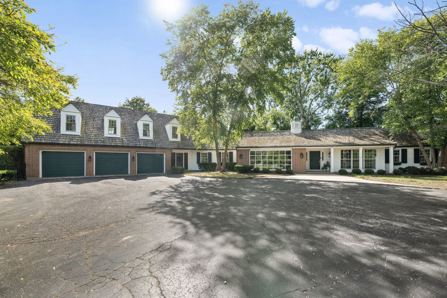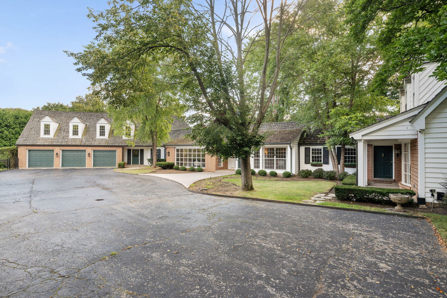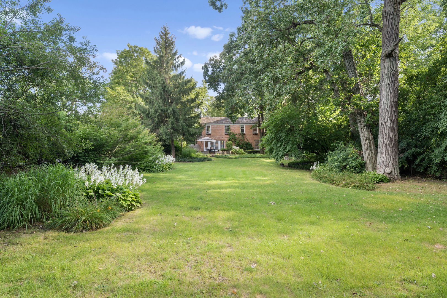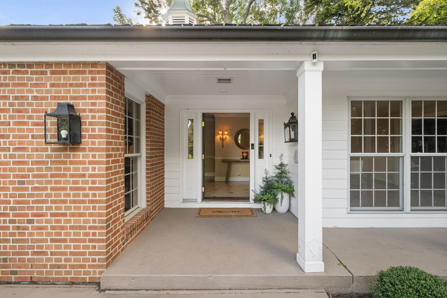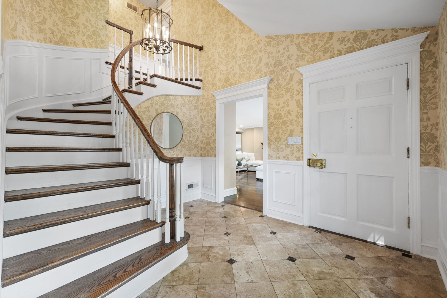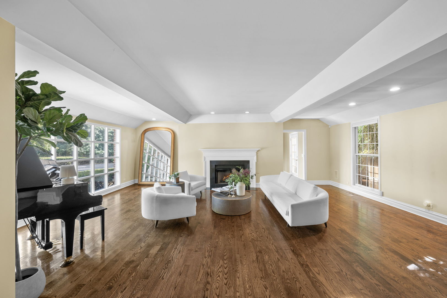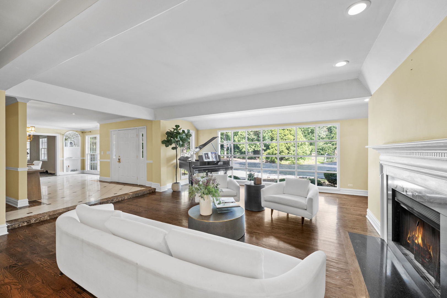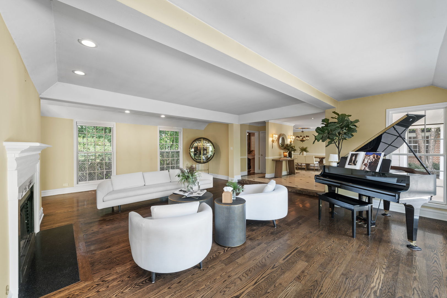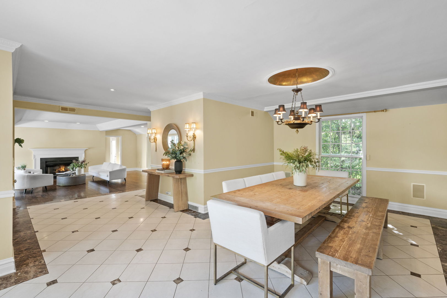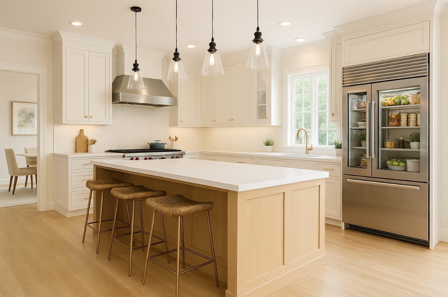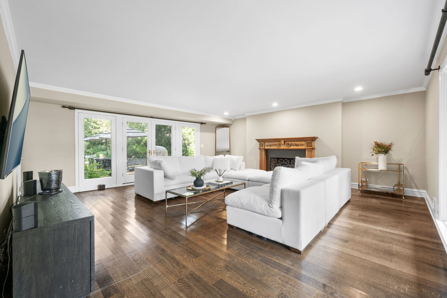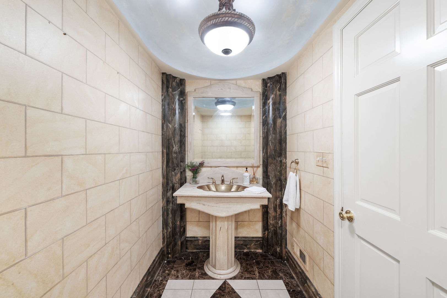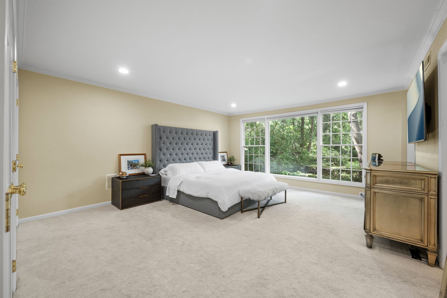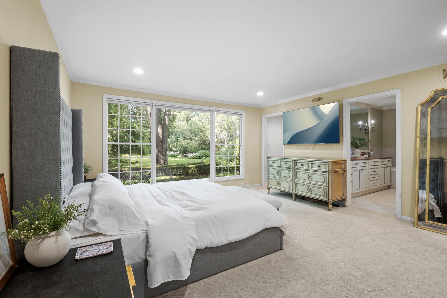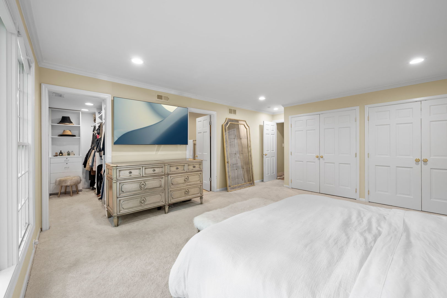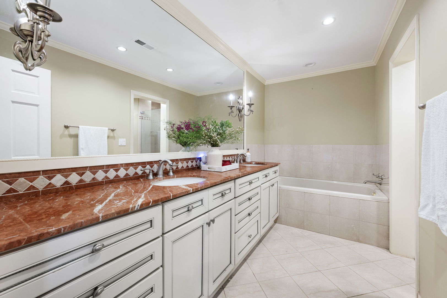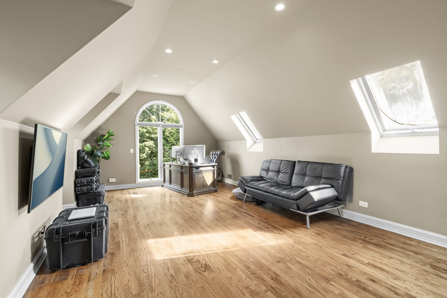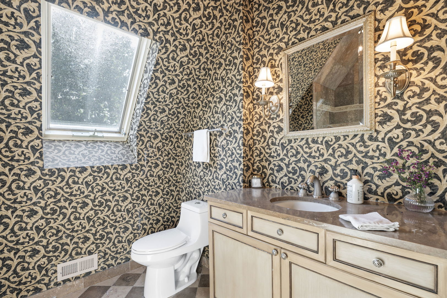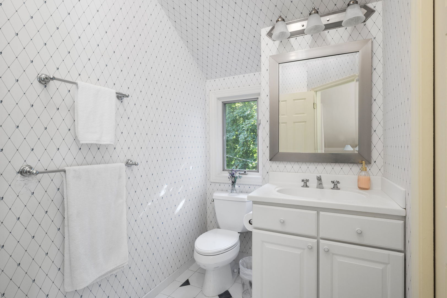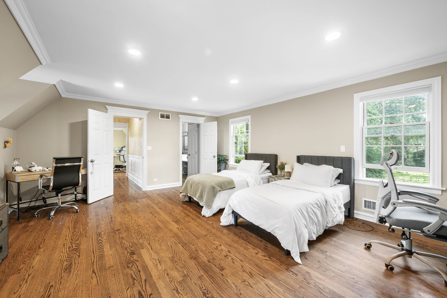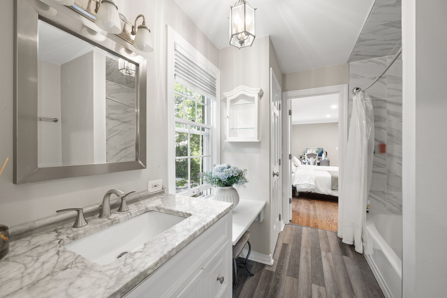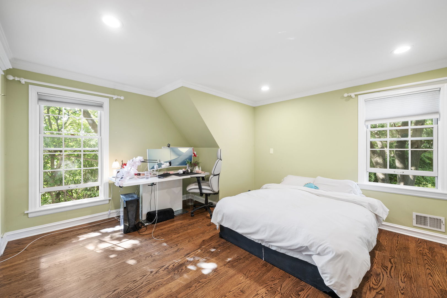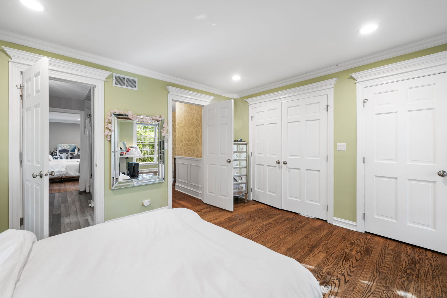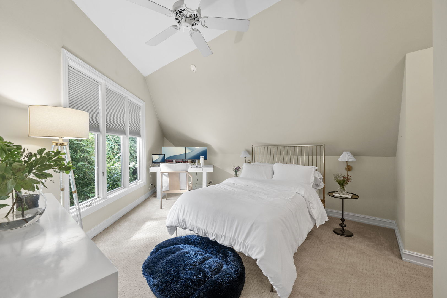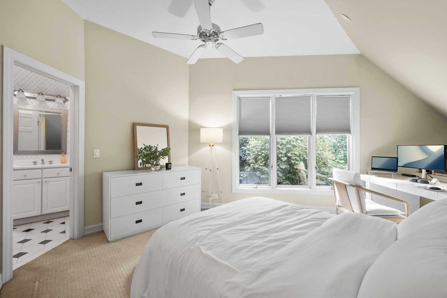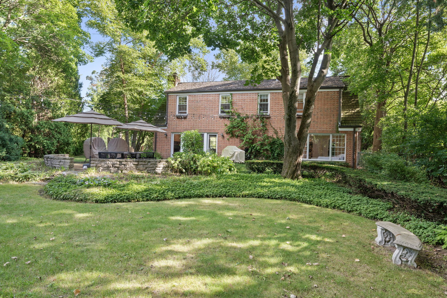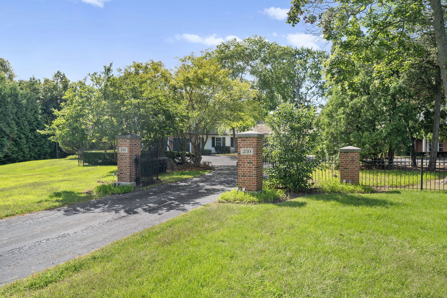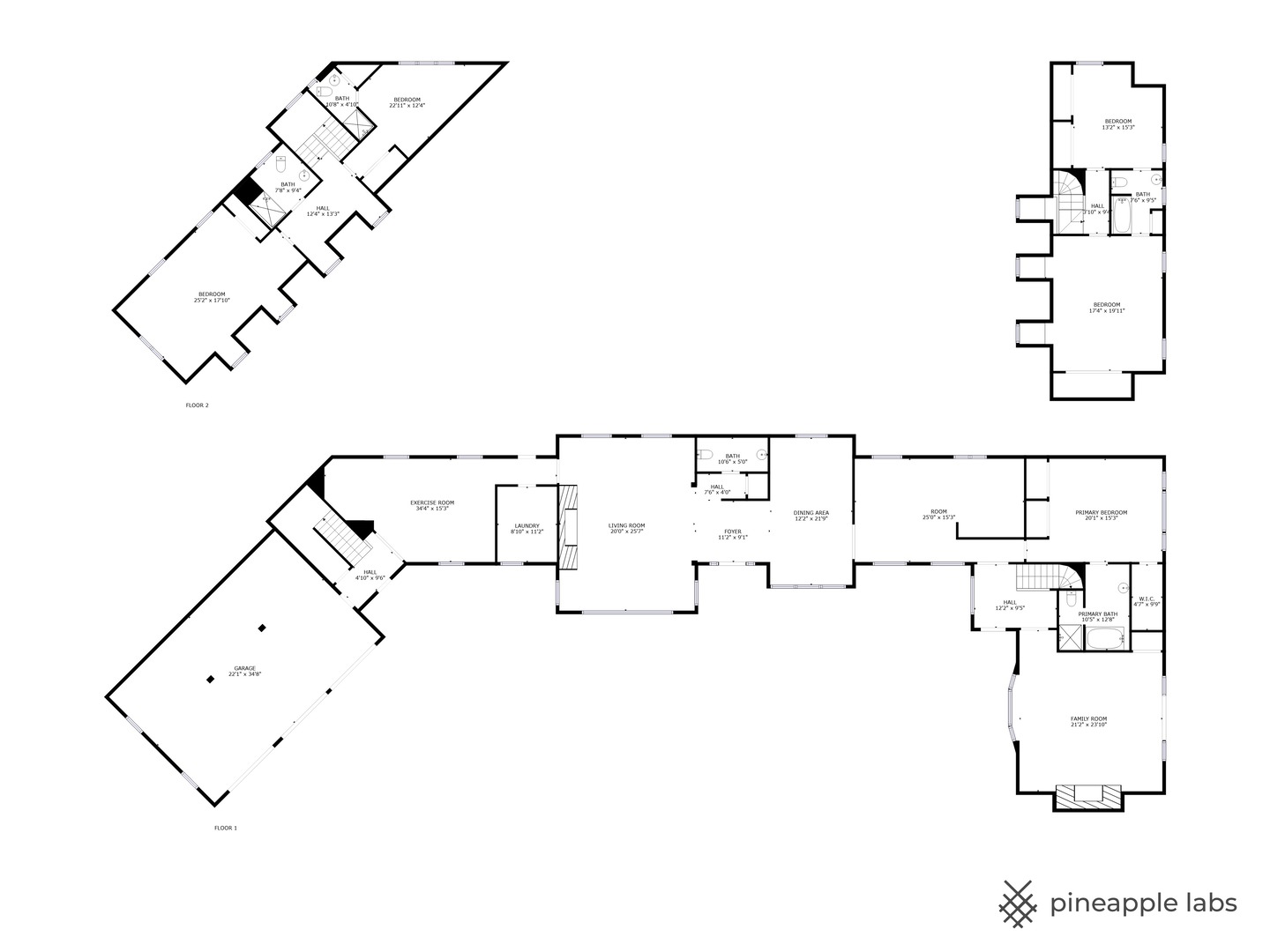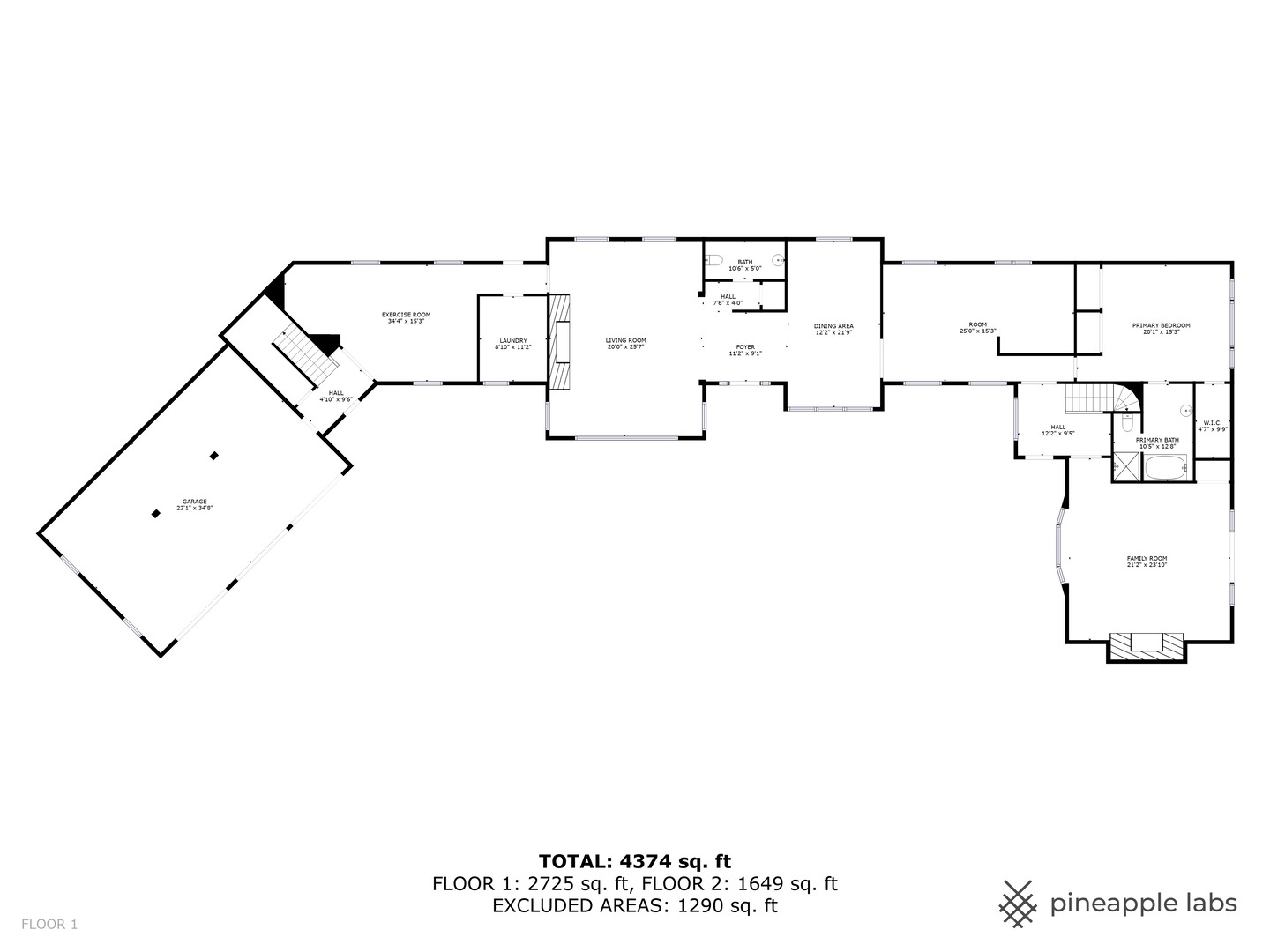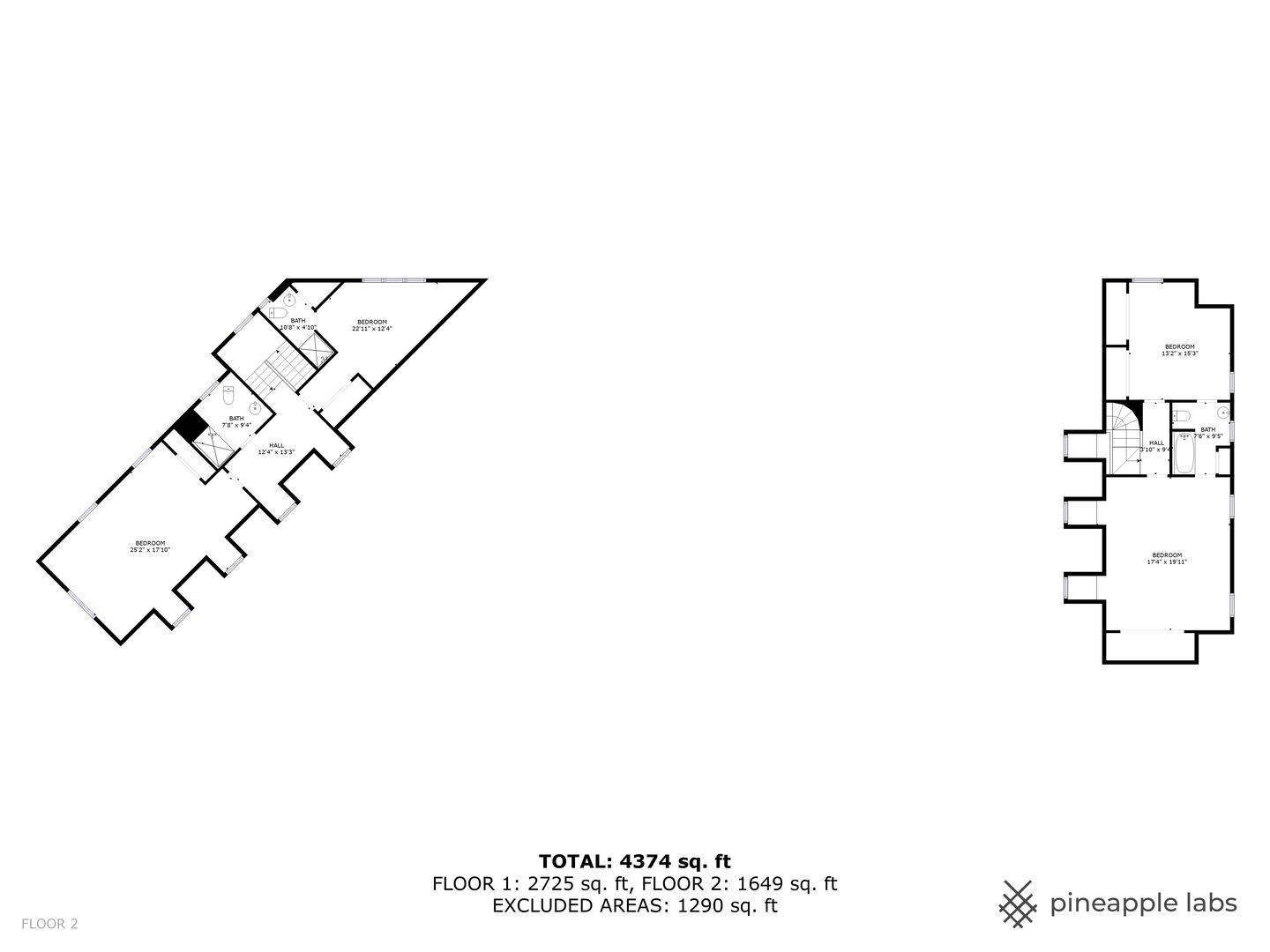Description
Welcome to your dream home in the sought-after enclave of Far East Lake Forest, set back in a private setting off of the prestigious Sheridan Road. Originally built as a Coach House in 1927, this exquisite residence has been meticulously expanded and renovated over the years, now offering an expansive 4,900 square feet of living space on a very private 1.27-acre lot. This majestic home features 5 bedrooms and 4.5 baths, perfectly blending historic charm with modern amenities. The first-floor primary suite provides a serene retreat, overlooking the beautifully landscaped yard. The family room, adjacent to the kitchen, features a charming fireplace and French doors that open to the patio and incredible yard, perfect for indoor-outdoor living and entertaining. The expansive kitchen, a blank canvas awaiting your personal touch, offers a spacious dine in area and room for a walk in pantry, great potential for a custom dream design. The living room is a showstopper, with a large picture window that floods the space with natural light and a cozy fireplace for those chilly evenings. A versatile den/library with its own entrance offers additional private space for work or relaxation. The first floor also hosts a convenient laundry room. Upstairs, two separate wings with separate staircases, provide flexibility and privacy. One wing includes two bedrooms with a shared Jack and Jill bathroom, while the other features a bedroom with an ensuite bathroom, an additional full bathroom, and a large flex space ideal for an office or extra bedroom. The home boasts a three-car attached garage with incredible storage options and a gated driveway for added security. Close to downtown, 2 different beaches, 2 different Metra stops, shopping, incredible restaurants, Fort Sheridan, and the award winning Lake Forest schools, this impressive home offers endless possibilities and is waiting for your personal touch. Schedule a viewing today to experience the charm and potential of this unique property. PLEASE NOTE:: The kitchen is currently in an unfinished state, ready for you to make it your own. A design rendering is available, along with pricing and layout options from a local top kitchen designer and general contractor, detailed in the additional documentation. The picture shown in the photos is only a rendering to provide design inspiration. This home also does not have a basement.
- Listing Courtesy of: Compass
Details
Updated on November 25, 2025 at 3:46 am- Property ID: MRD12456054
- Price: $1,299,000
- Property Size: 4880 Sq Ft
- Bedrooms: 5
- Bathrooms: 4
- Year Built: 1927
- Property Type: Single Family
- Property Status: Contingent
- Parking Total: 3
- Parcel Number: 16031060090000
- Water Source: Public
- Sewer: Public Sewer
- Architectural Style: Cape Cod
- Buyer Agent MLS Id: MRD85743
- Days On Market: 88
- Purchase Contract Date: 2025-09-02
- Basement Bath(s): No
- AdditionalParcelsYN: 1
- Living Area: 1.27
- Fire Places Total: 2
- Cumulative Days On Market: 88
- Tax Annual Amount: 2164.17
- Roof: Shake
- Cooling: Central Air
- Asoc. Provides: None
- Parking Features: Asphalt,Yes,Other,Attached,Garage
- Room Type: Exercise Room,Foyer,Bonus Room,Walk In Closet,Bedroom 5
- Stories: 1.5 Story
- Directions: Sheridan Road north of Westeigh Rd and south of Highview Terrace.
- Buyer Office MLS ID: MRD8093
- Association Fee Frequency: Not Required
- Living Area Source: Appraiser
- Elementary School: Sheridan Elementary School
- High School: Lake Forest High School
- Township: Shields
- Bathrooms Half: 1
- ConstructionMaterials: Brick
- Contingency: Financing
- Asoc. Billed: Not Required
Address
Open on Google Maps- Address 250 S S Sheridan
- City Lake Forest
- State/county IL
- Zip/Postal Code 60045
- Country Lake
Overview
- Single Family
- 5
- 4
- 4880
- 1927
Mortgage Calculator
- Down Payment
- Loan Amount
- Monthly Mortgage Payment
- Property Tax
- Home Insurance
- PMI
- Monthly HOA Fees
