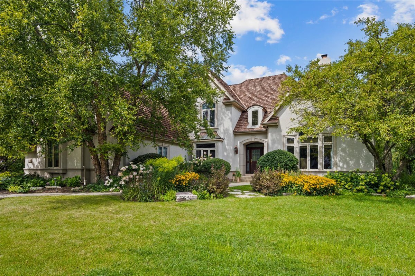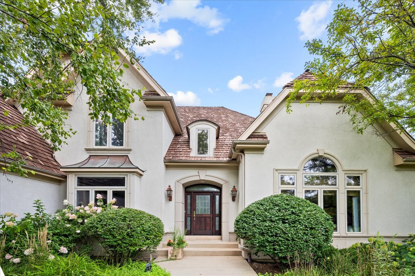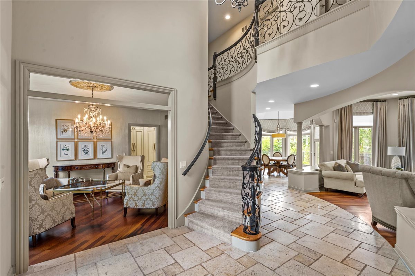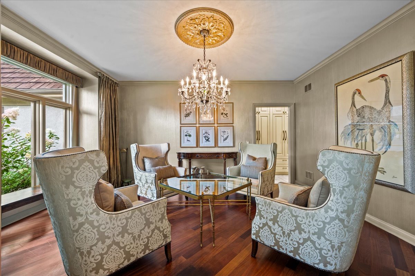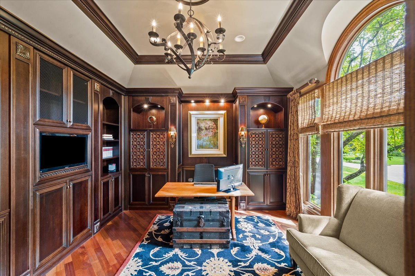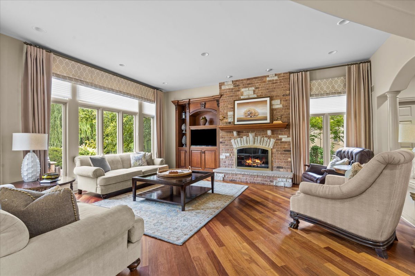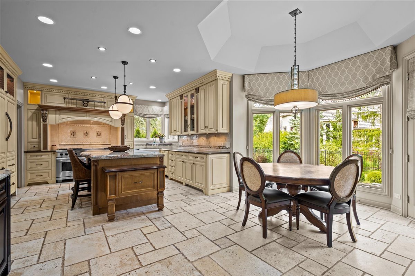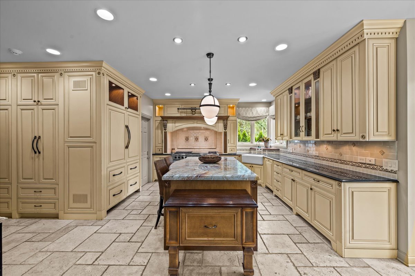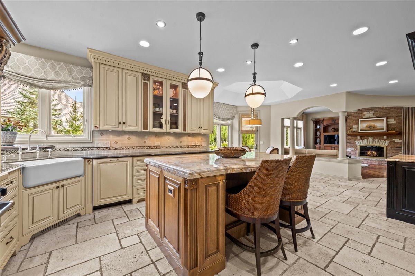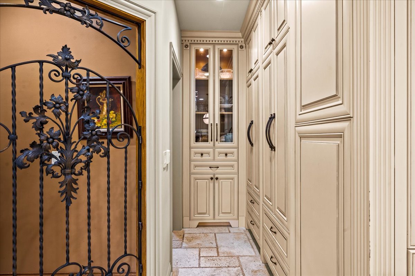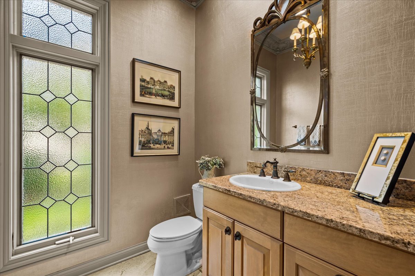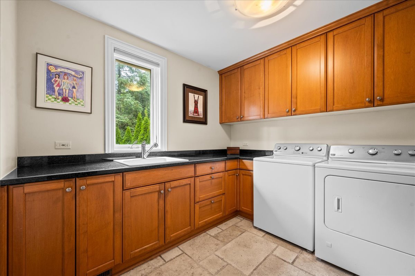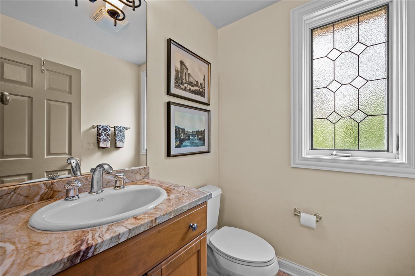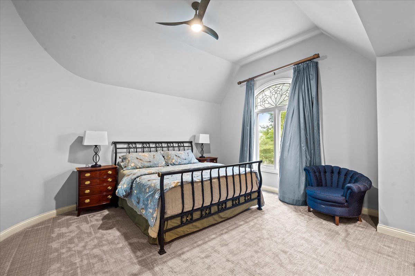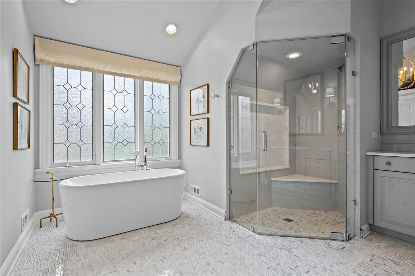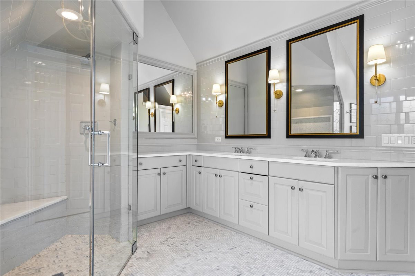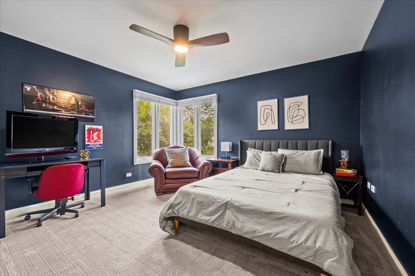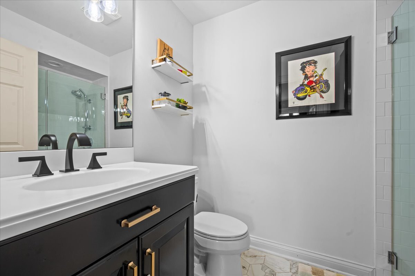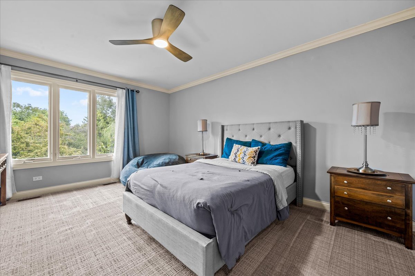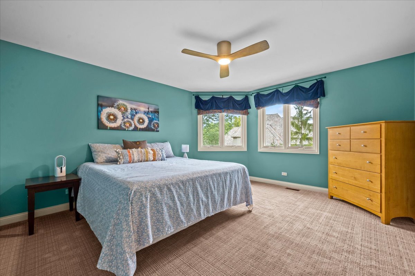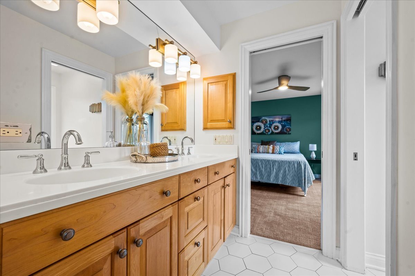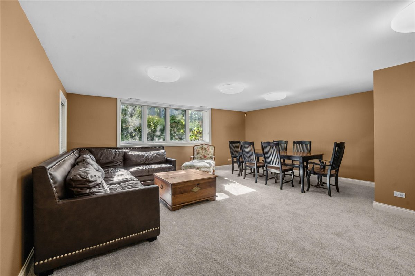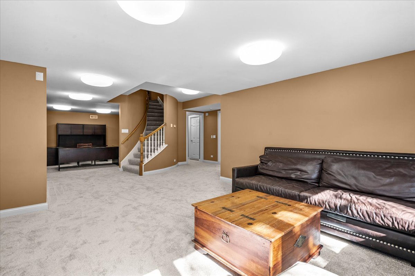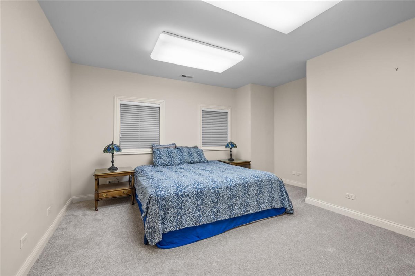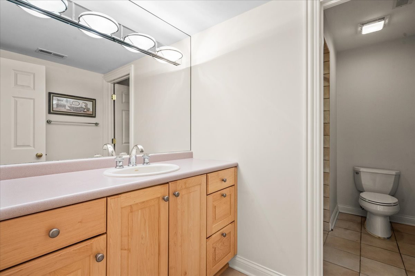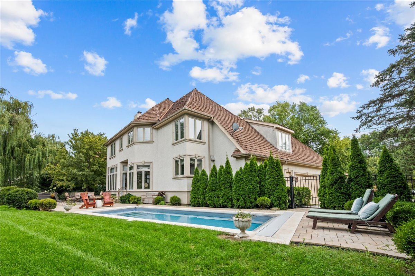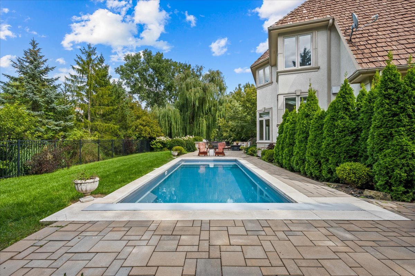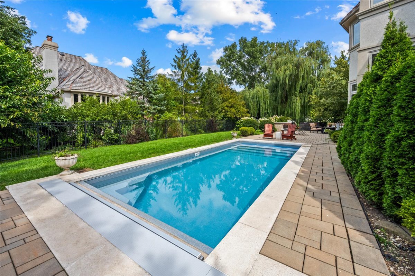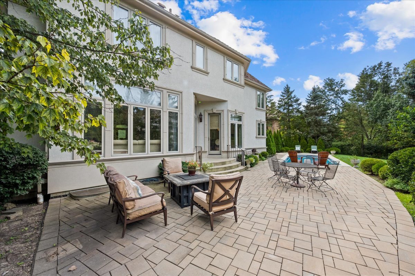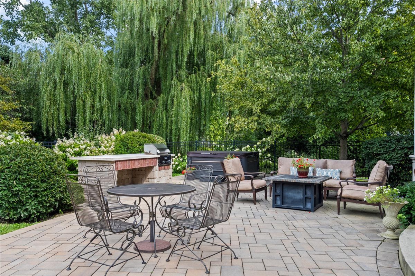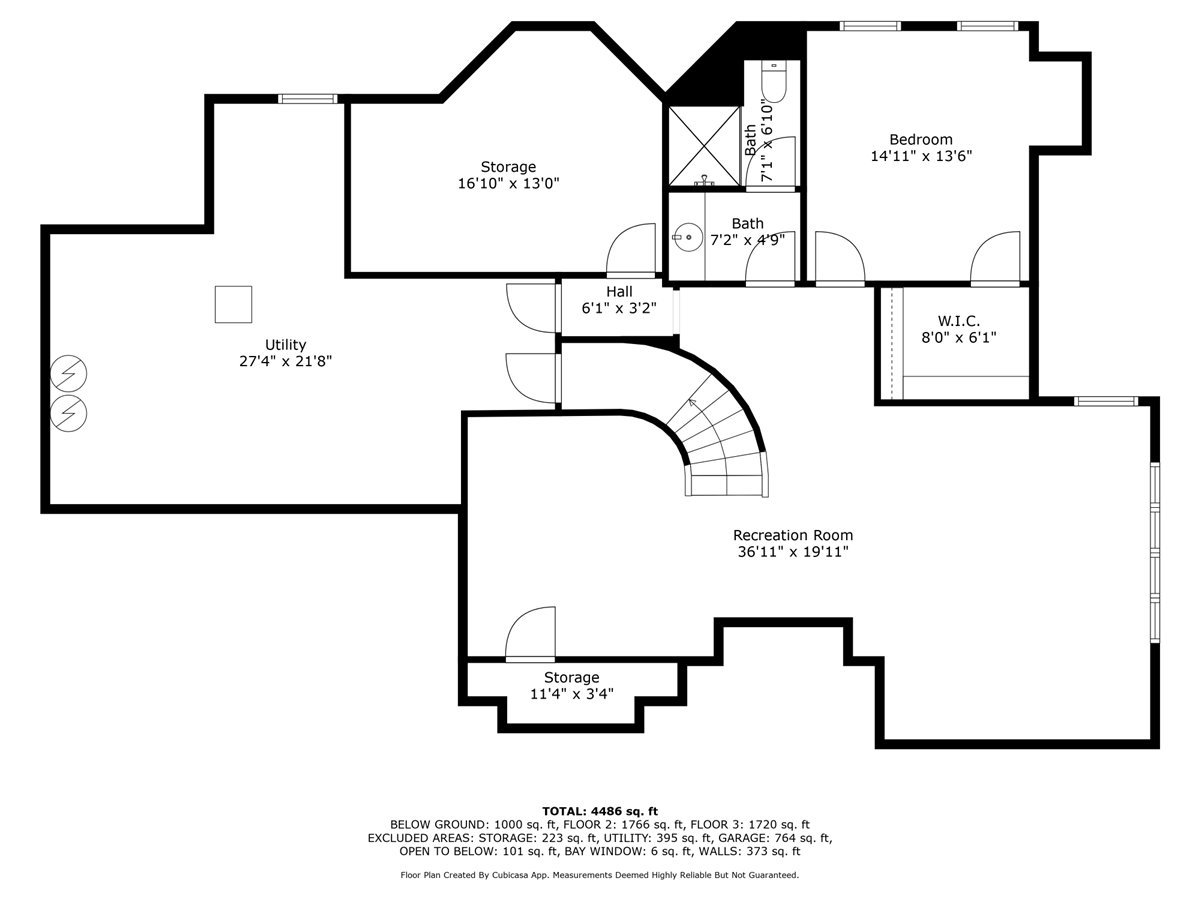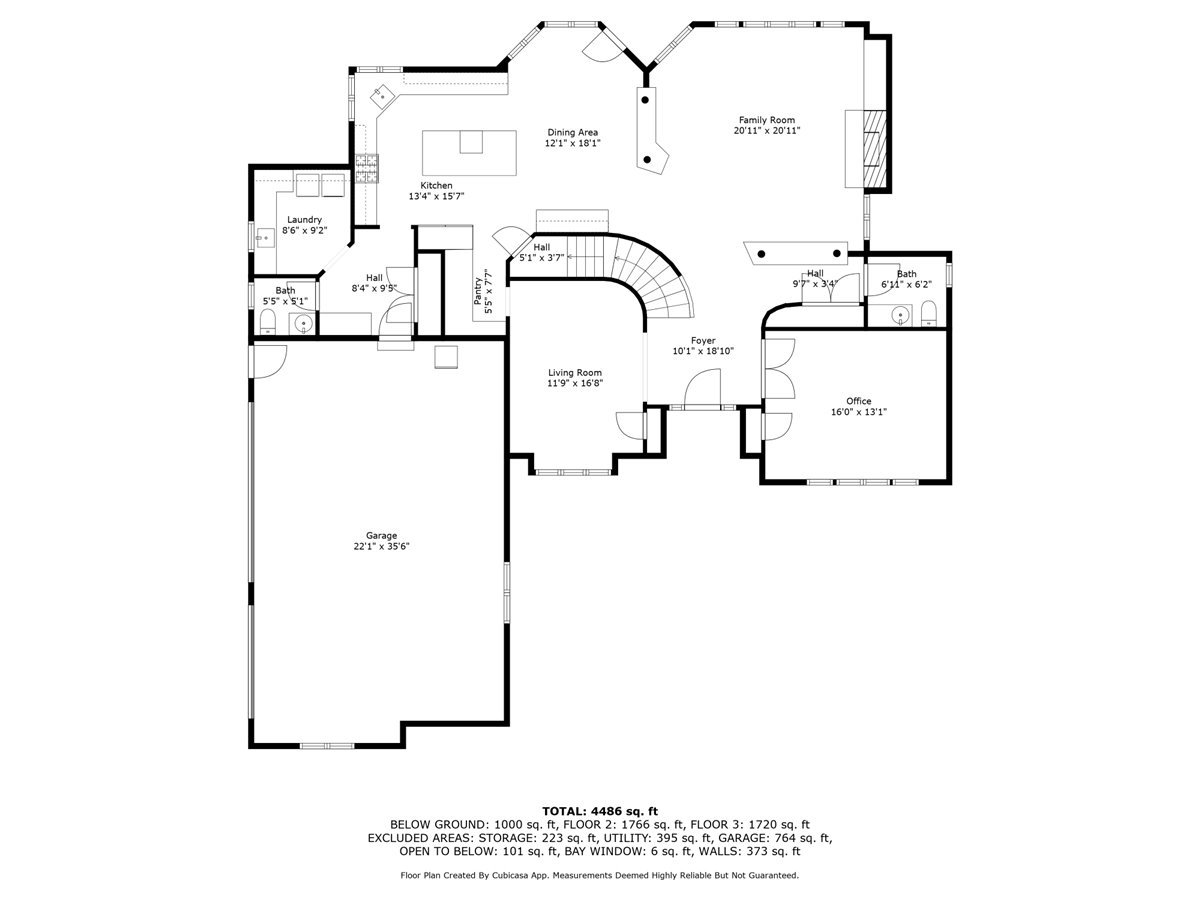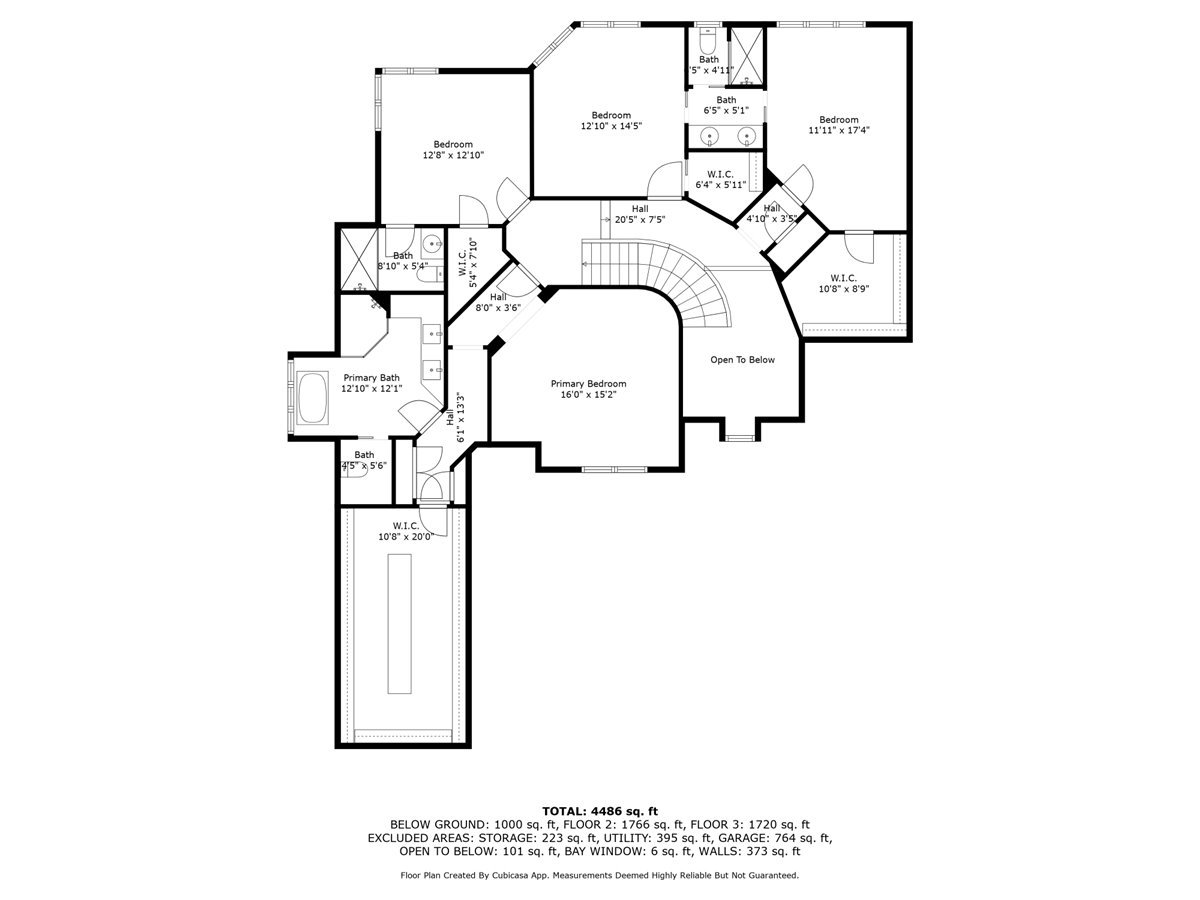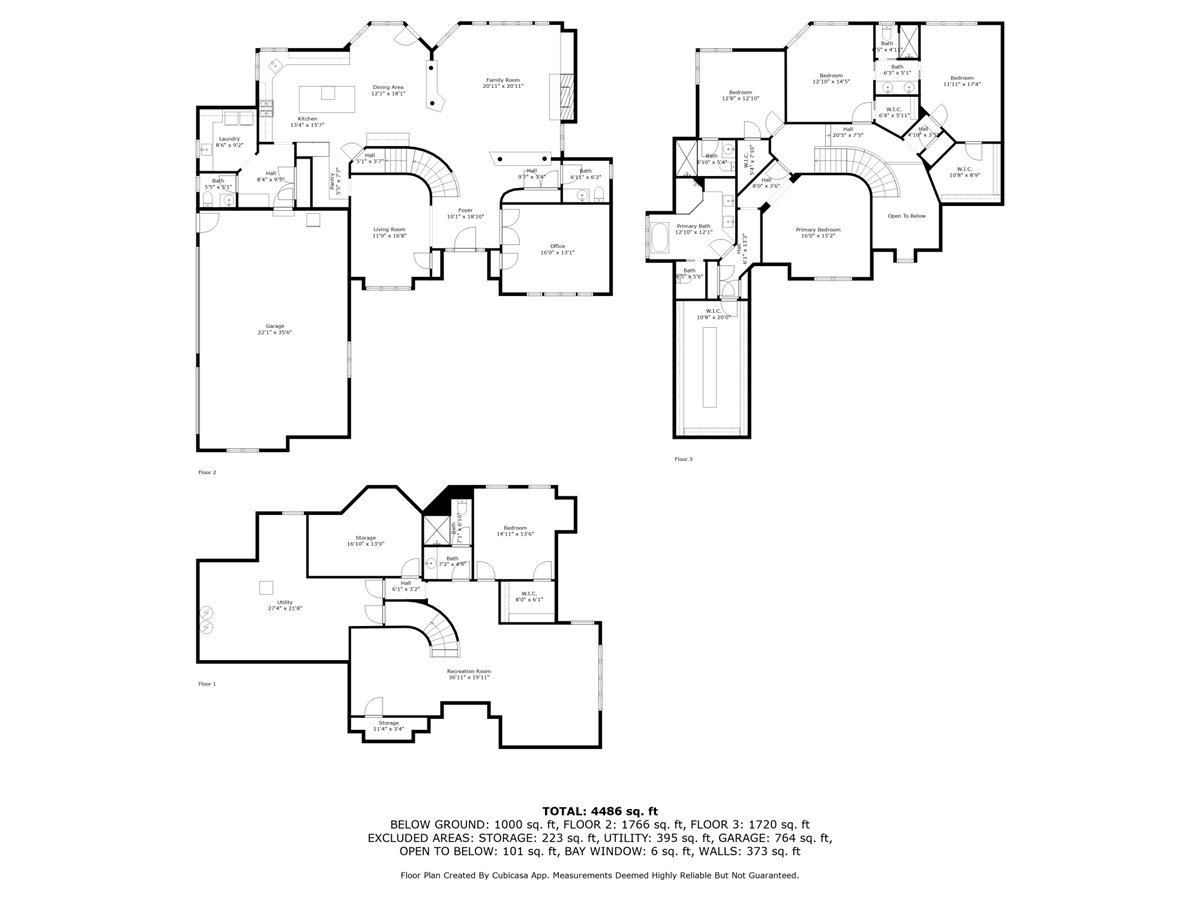Description
Rarely available custom home built by Orren Pickell with attention to finishes in Thorngate. Walk into a gracious two story foyer. To the right enter the living room, which can also be used as a dining room. On opposite side of the foyer is a beautiful office with wood built-ins. State of the art kitchen with Wolf double oven, side by side Sub zero fridge and freezer, warming drawer, Wolf microwave, custom cabinets with multiple pantry cabinets and butler’s pantry. The large island allows for breakfast bar seating and extra storage. Eat in area offers a beverage bar perfect for entertaining. The kitchen flows into the family room with high ceilings, built-ins and fireplace with gas start and gas logs. The first level is finished with two half bathrooms, spacious laundry room and mudroom area leading out to the three car garage. Follow the stunning wrought iron banister up to the second level, where you will find the primary suite with high ceilings, massive walk-in closet with built-ins and ensuite bathroom (rehabbed in 2020) with large separate shower, soaking tub, wash closet, and double sinks. The upstairs boasts three additional bedrooms, one with an ensuite bathroom and the other with a jack and jill bathroom. All have spacious walk-in closets with built-ins. All bathrooms on the second level have been updated in the last five years. Fully finished basement with additional living space, additional bedroom and full bathroom, utility room and cedar storage room. Basement carpet was replaced in 2025. The outside is an oasis like no other. The salt water pool with electric cover and custom brick paver patio were both installed in 2020. Enjoy the outdoor prep area with infra red gas grill. The backyard is fully fenced, which is rare in Thorngate. the property is professionally landscaped and has a sprinkler system. Cedar roof and dryvit exterior have been meticulously maintained.
- Listing Courtesy of: Engel & Voelkers Chicago North Shore
Details
Updated on November 9, 2025 at 7:47 pm- Property ID: MRD12463879
- Price: $1,350,000
- Property Size: 3850 Sq Ft
- Bedrooms: 4
- Bathrooms: 4
- Year Built: 1999
- Property Type: Single Family
- Property Status: Pending
- HOA Fees: 155
- Parking Total: 3
- Off Market Date: 2025-10-25
- Parcel Number: 15362050340000
- Water Source: Lake Michigan,Public
- Sewer: Public Sewer
- Architectural Style: French Provincial
- Buyer Agent MLS Id: MRD55218
- Days On Market: 19
- Basement Bedroom(s): 1
- Purchase Contract Date: 2025-10-25
- Basement Bath(s): Yes
- Living Area: 0.4831
- Fire Places Total: 1
- Cumulative Days On Market: 4
- Tax Annual Amount: 2066.09
- Roof: Shake
- Cooling: Central Air,Zoned
- Electric: 200+ Amp Service
- Asoc. Provides: Other
- Appliances: Humidifier
- Parking Features: Concrete,Garage Door Opener,Heated Garage,Yes,Garage Owned,Attached,Garage
- Room Type: Bedroom 5,Walk In Closet,Office,Breakfast Room,Mud Room,Recreation Room,Utility Room-Lower Level
- Community: Park,Lake,Curbs,Sidewalks,Street Lights,Street Paved
- Stories: 2 Stories
- Directions: Saunders S of Deerfield RD, to Thorngate, past stop sign to Shoal Creek CT, in cul-de-sac.
- Buyer Office MLS ID: MRD5153
- Association Fee Frequency: Not Required
- Living Area Source: Assessor
- Elementary School: South Park Elementary School
- Middle Or Junior School: Charles J Caruso Middle School
- High School: Deerfield
- Township: Vernon
- Bathrooms Half: 2
- ConstructionMaterials: Synthetic Stucco
- Contingency: Attorney/Inspection
- Interior Features: Cathedral Ceiling(s),Dry Bar,Walk-In Closet(s),Open Floorplan
- Subdivision Name: Thorngate
- Asoc. Billed: Not Required
Address
Open on Google Maps- Address 2514 Shoal Creek
- City Riverwoods
- State/county IL
- Zip/Postal Code 60015
- Country Lake
Overview
- Single Family
- 4
- 4
- 3850
- 1999
Mortgage Calculator
- Down Payment
- Loan Amount
- Monthly Mortgage Payment
- Property Tax
- Home Insurance
- PMI
- Monthly HOA Fees
