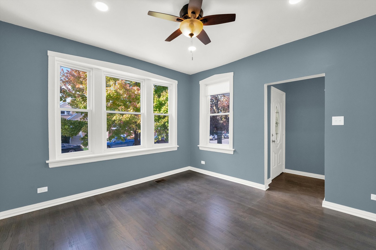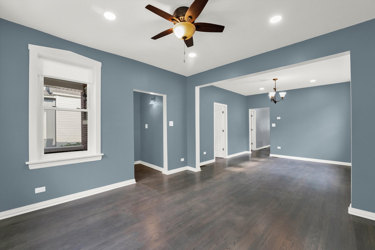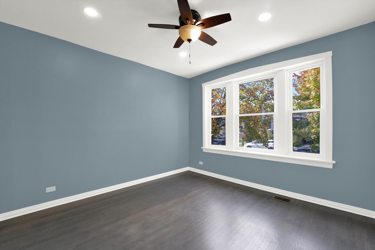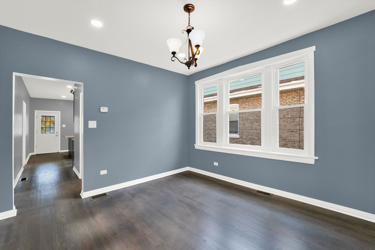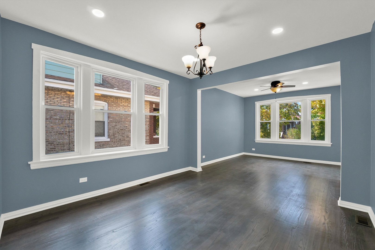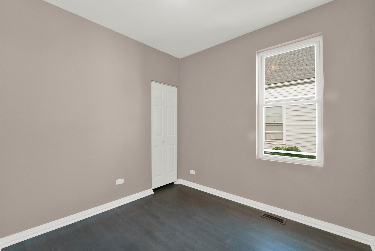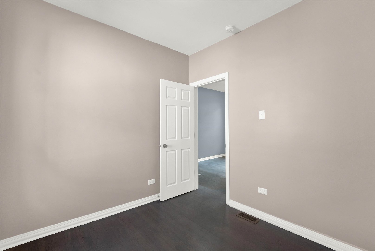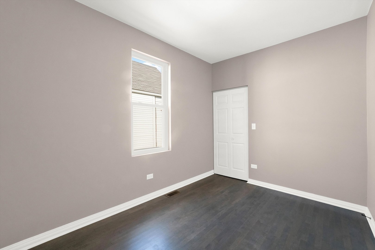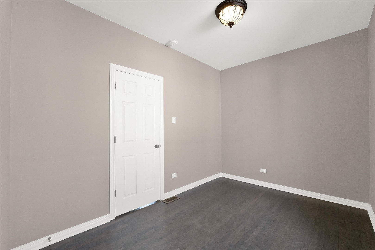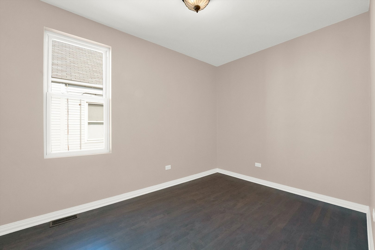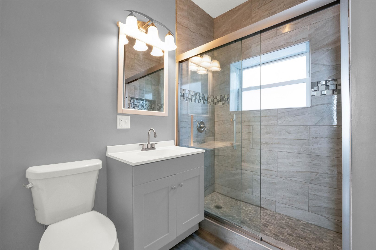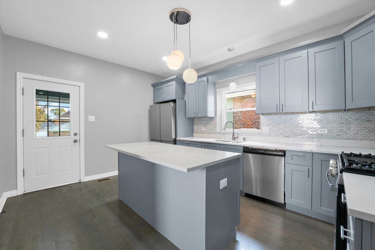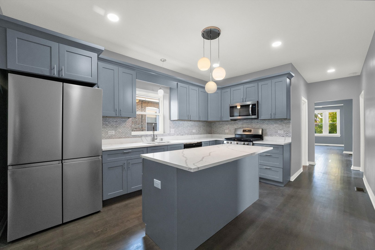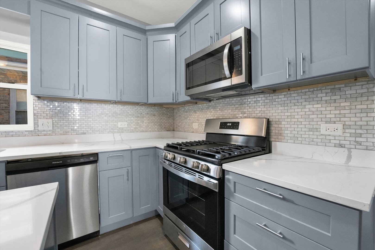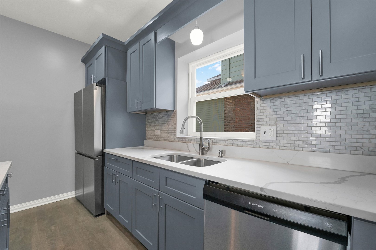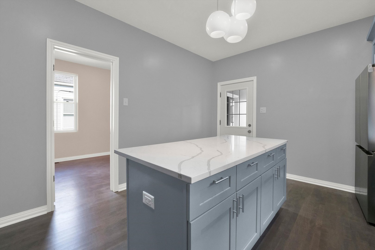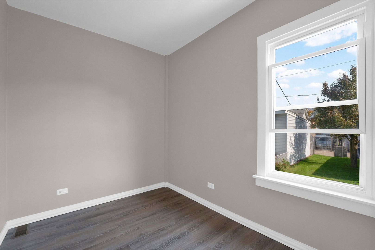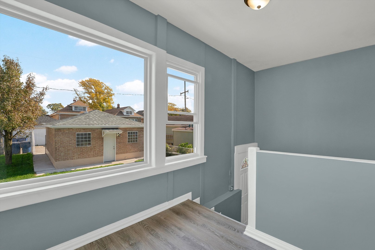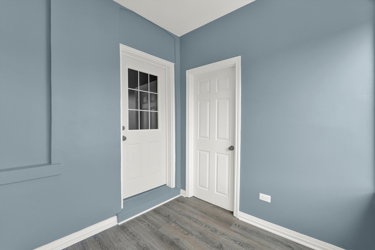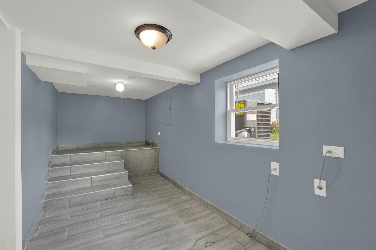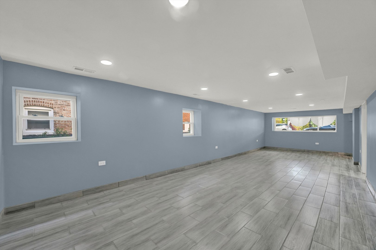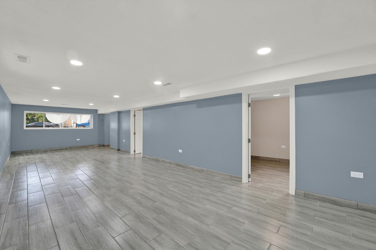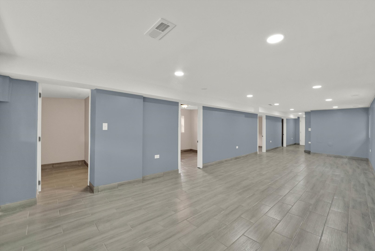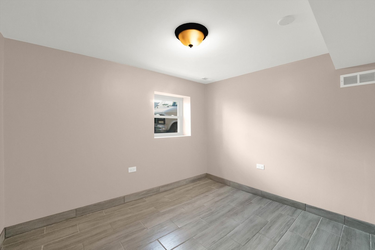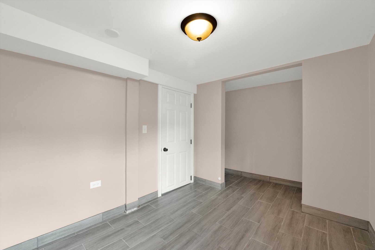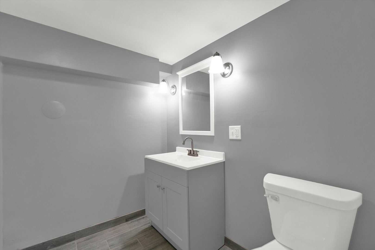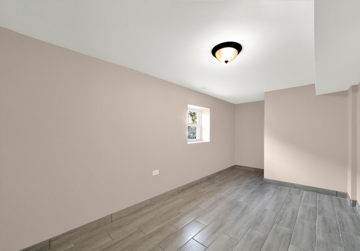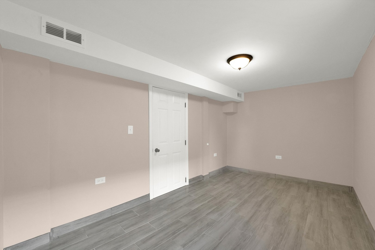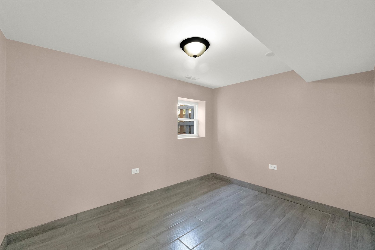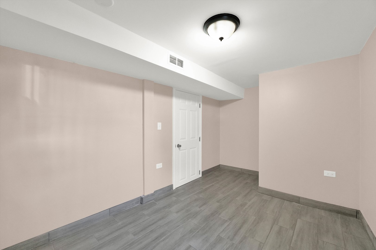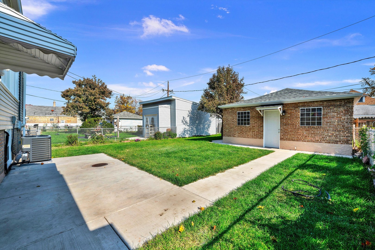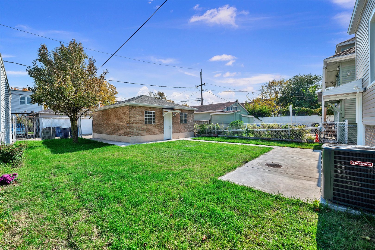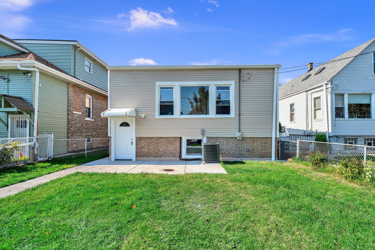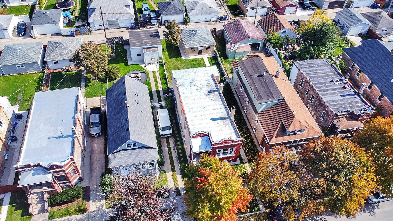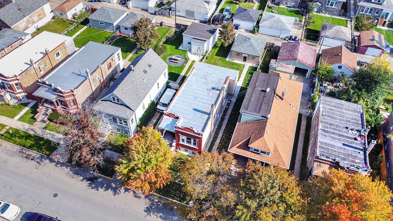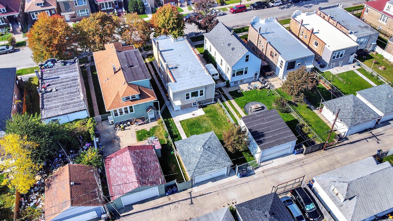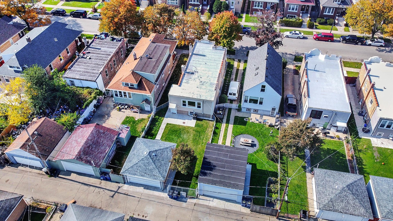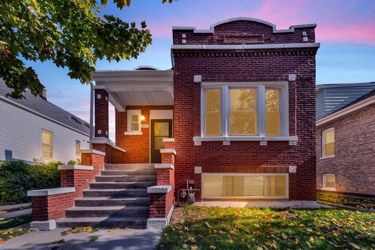Description
Move-In Ready Gem – Modern Upgrades & Space Galore! Welcome to your dream home-where style meets comfort in every corner! This beautifully updated single-family stunner has it all: a bright, open living room, a chic dining space, 3 cozy bedrooms, a sleek, modern bathroom, and a show-stopping kitchen with stainless steel appliances, custom cabinetry, and designer finishes. Need a home office? You got it-there’s a dedicated workspace right on the main floor! Head downstairs to a fully finished basement that offers endless flexibility: a huge family room, two bonus/flex bedrooms, an additional room for hobbies or storage, and a handy half bath. It’s the perfect setup for hosting guests, entertaining, or creating an in-law suite. Outside, enjoy a private, well-kept yard and a 2-car garage with extra room for all your gear. Recent upgrades include: New electrical & plumbing Brand-new A/C & furnace New garage roof & newer home roof Energy-efficient windows Fresh paint & modern flooring throughout Located near top-rated schools, shopping, dining, and beautiful parks-this one has it all. Don’t wait-schedule your private tour today and make this amazing home yours!
- Listing Courtesy of: RE/MAX Partners
Details
Updated on October 28, 2025 at 3:30 pm- Property ID: MRD12501484
- Price: $419,900
- Property Size: 1900 Sq Ft
- Bedrooms: 3
- Bathroom: 1
- Year Built: 1920
- Property Type: Single Family
- Property Status: Active
- Parking Total: 2
- Parcel Number: 16292240080000
- Water Source: Lake Michigan
- Sewer: Public Sewer
- Days On Market: 6
- Basement Bedroom(s): 2
- Basement Bath(s): Yes
- Cumulative Days On Market: 6
- Tax Annual Amount: 400.04
- Cooling: Central Air
- Asoc. Provides: None
- Parking Features: Garage Door Opener,On Site,Garage Owned,Detached,Garage
- Room Type: Bedroom 5,Office,Bonus Room
- Community: Curbs,Sidewalks,Street Lights,Street Paved
- Stories: 1 Story
- Directions: 26th St/Austin Ave, east to 59th Ct
- Association Fee Frequency: Not Required
- Living Area Source: Estimated
- High School: J Sterling Morton East High Scho
- Township: Cicero
- Bathrooms Half: 1
- ConstructionMaterials: Brick
- Interior Features: 1st Floor Bedroom,In-Law Floorplan,1st Floor Full Bath,Built-in Features,Granite Counters,Separate Dining Room
- Asoc. Billed: Not Required
Address
Open on Google Maps- Address 2517 S 59th
- City Cicero
- State/county IL
- Zip/Postal Code 60804
- Country Cook
Overview
- Single Family
- 3
- 1
- 1900
- 1920
Mortgage Calculator
- Down Payment
- Loan Amount
- Monthly Mortgage Payment
- Property Tax
- Home Insurance
- PMI
- Monthly HOA Fees

