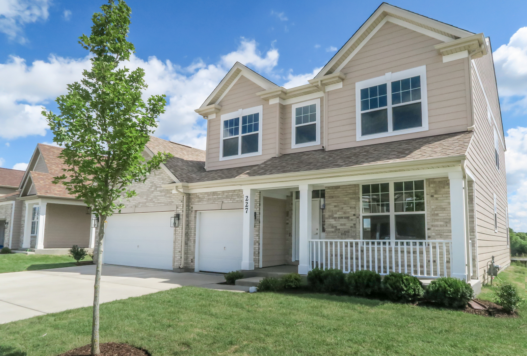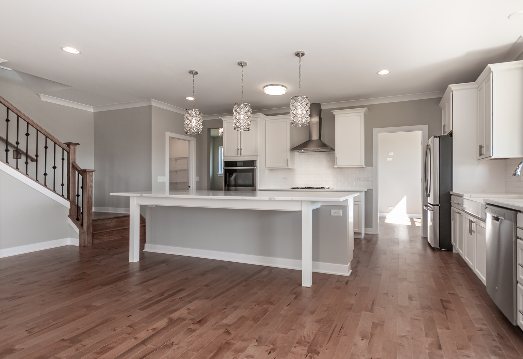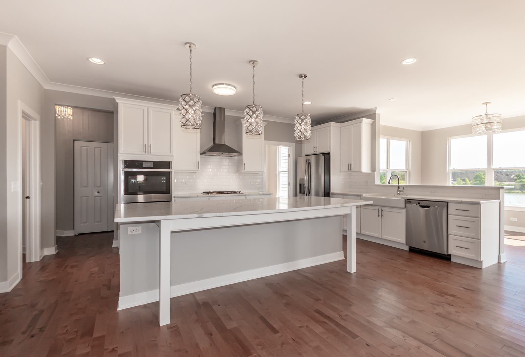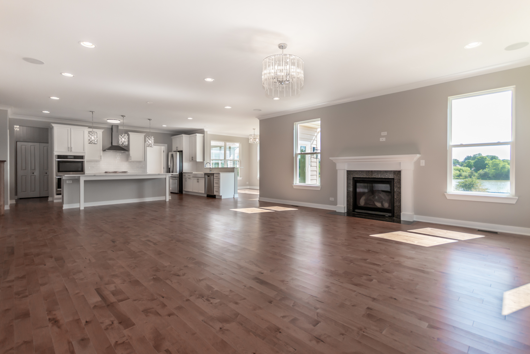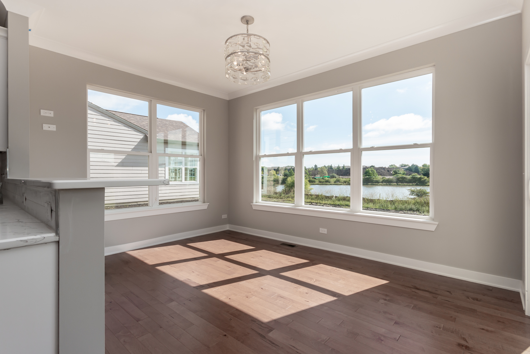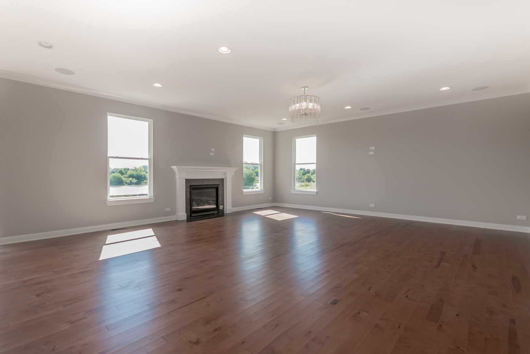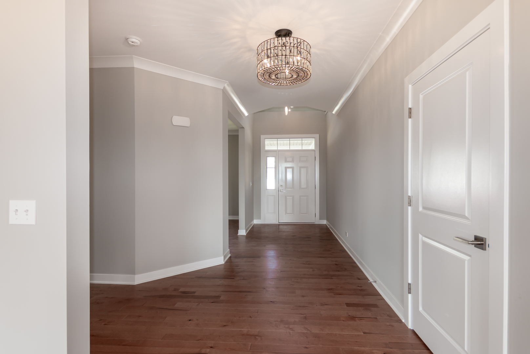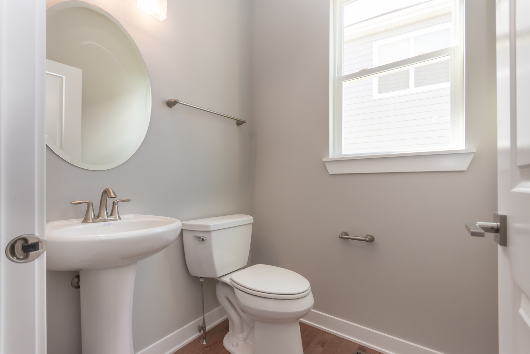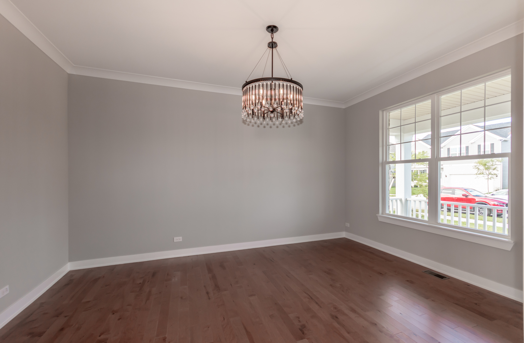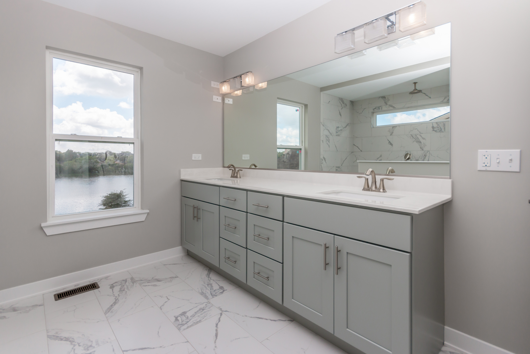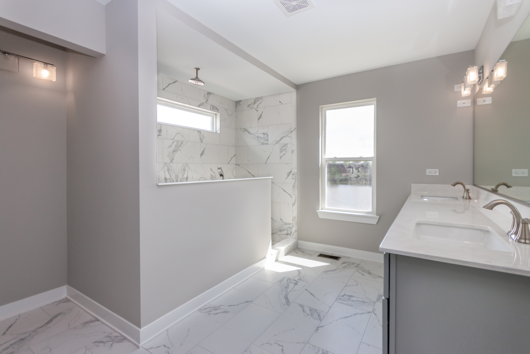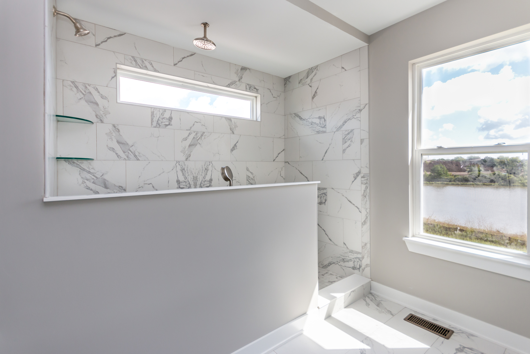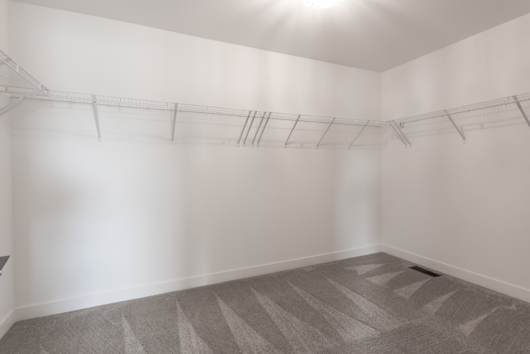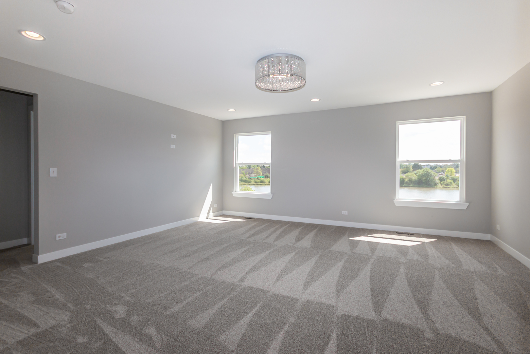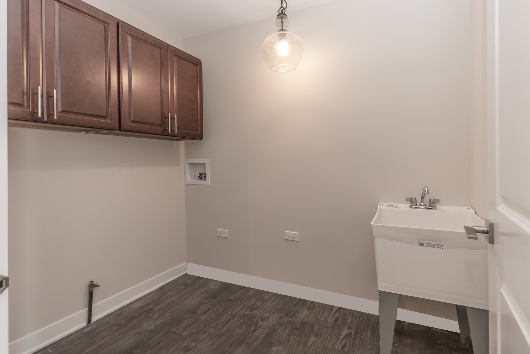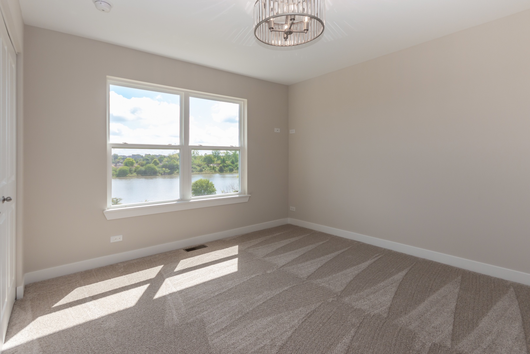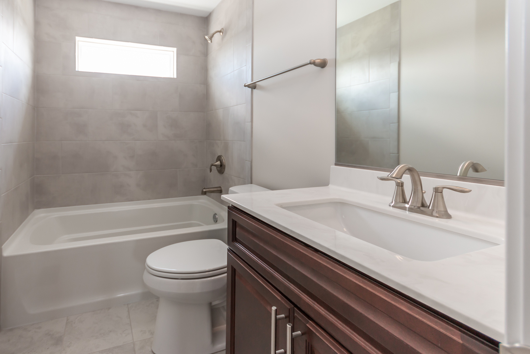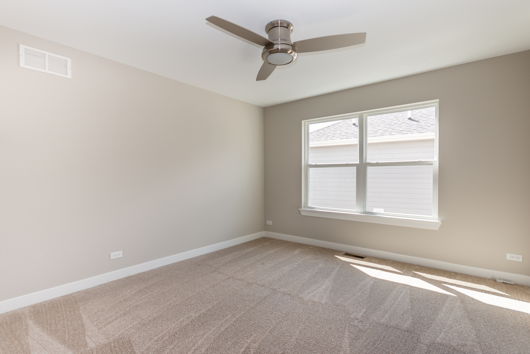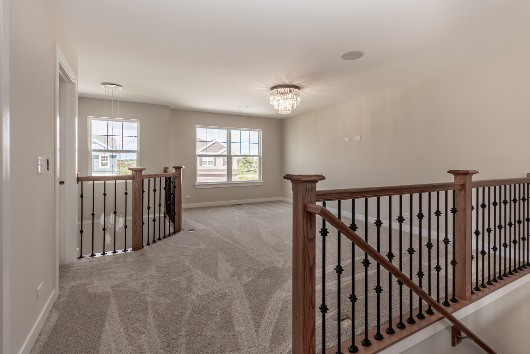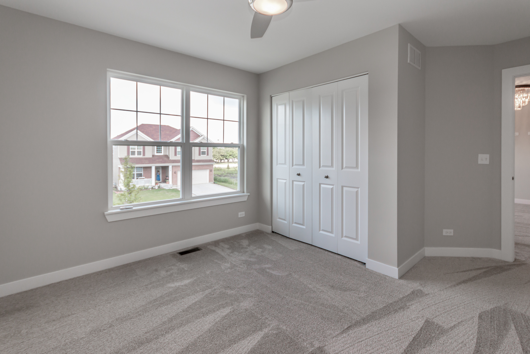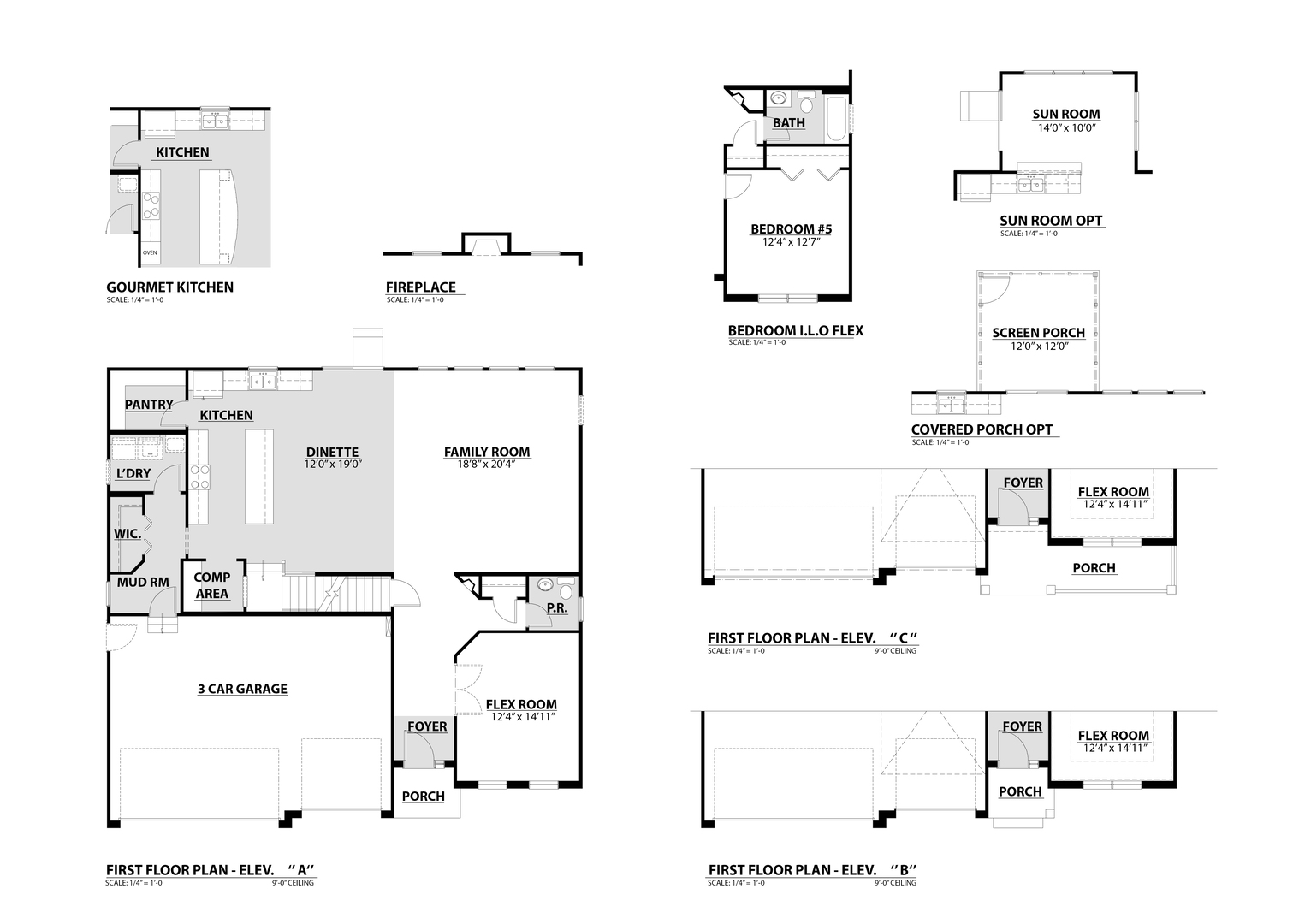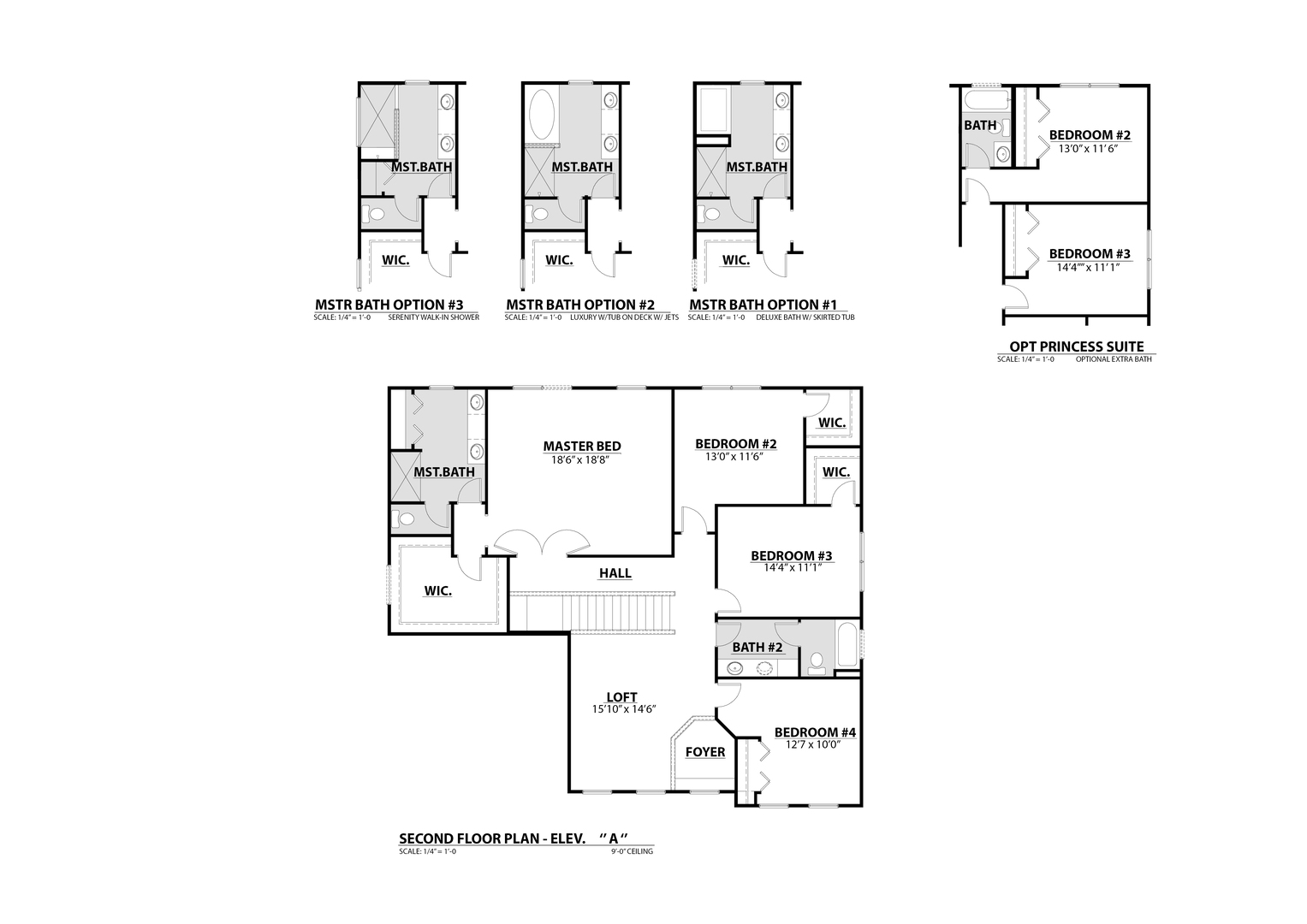Description
With 3,130 square feet of living space, this classic 2-story offers all the space your family needs. The family room flows into the dinette where a large center island unites it with the chef’s kitchen creating a huge family living zone. On one side of the kitchen is a walk-in pantry while on the other side is a cozy computer nook. The first-floor flex room makes the perfect home office, study, or formal living room. A powder room, laundry room plus mud room with closet complete the main level. Upstairs are 4 bedrooms plus a loft, which can serve as a gaming center or play area. The 3 secondary bedrooms- two of which have walk-in closets-share a hall bath. The master suite has its own oversized walk-in closet and private bath with dual sink vanity and separate shower. The Waterford also has a standard 3-car garage. Personalize your home with options such as a fireplace, sun room, screened-in porch, extra bedrooms and baths, and a spa master bath. Optional Features: 1st Floor Bedroom ILO Flex Room, 5th Bedroom ILO of Loft, Expandable Family Room or Dinette, Den or Formal Dining Room.
- Listing Courtesy of: Core Realty & Investments Inc.
Details
Updated on May 1, 2025 at 10:48 am- Property ID: MRD12304744
- Price: $619,900
- Property Size: 3130 Sq Ft
- Bedrooms: 4
- Bathrooms: 3
- Year Built: 2024
- Property Type: Single Family
- Property Status: Active
- Parking Total: 3
- Parcel Number: 06104011350000
- Water Source: Lake Michigan
- Sewer: Septic Tank
- Days On Market: 57
- MRD DRV: Asphalt
- Basement Bath(s): No
- MRD GAR: Multiple Garages
- Living Area: 0.4602
- Cumulative Days On Market: 57
- Tax Annual Amount: 110.67
- Roof: Asphalt
- Cooling: Central Air
- Asoc. Provides: None
- Appliances: Microwave,Dishwasher,Refrigerator,Stainless Steel Appliance(s)
- Parking Features: Asphalt,Garage,Garage Owned,Attached
- Room Type: No additional rooms
- Community: Lake,Curbs,Sidewalks,Street Lights,Street Paved
- Stories: 2 Stories
- Directions: Hwy 83 to Rollins Rd. East to Sheldon Rd. North to Frances.
- Exterior: Brick,Stone,Other
- Association Fee Frequency: Not Required
- Living Area Source: Builder
- Elementary School: Avon Center School
- Middle Or Junior School: Grayslake Middle School
- High School: Grayslake North High School
- Township: Lake Ville
- ConstructionMaterials: Brick,Stone,Other
- Interior Features: High Ceilings,Open Floorplan,Dining Combo,Pantry
- Subdivision Name: Stony Ridge
- Asoc. Billed: Not Required
- Parking Type: Garage
Address
Open on Google Maps- Address 253 Frances
- City Grayslake
- State/county IL
- Zip/Postal Code 60030
- Country Lake
Overview
- Single Family
- 4
- 3
- 3130
- 2024
Mortgage Calculator
- Down Payment
- Loan Amount
- Monthly Mortgage Payment
- Property Tax
- Home Insurance
- PMI
- Monthly HOA Fees

