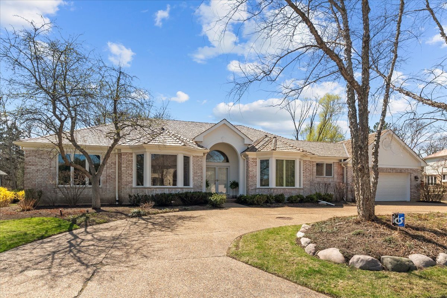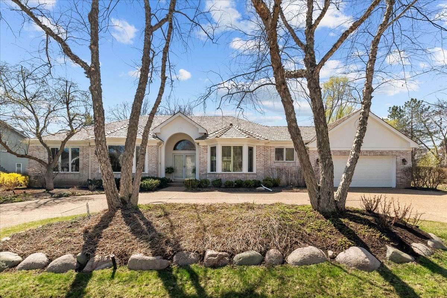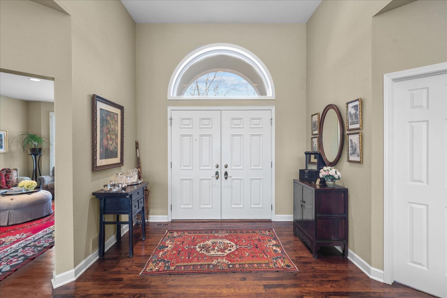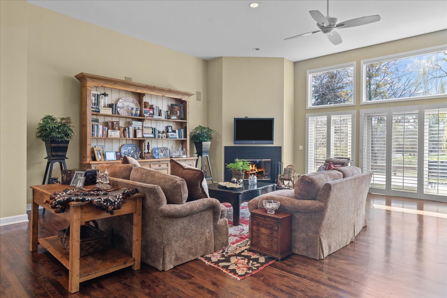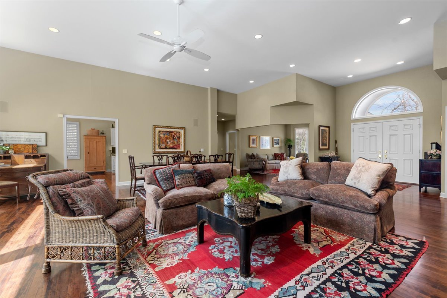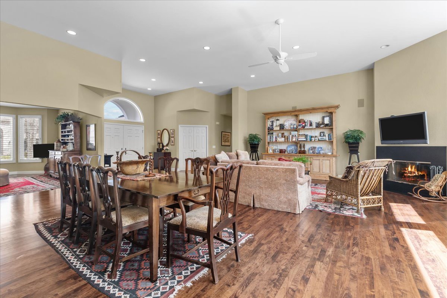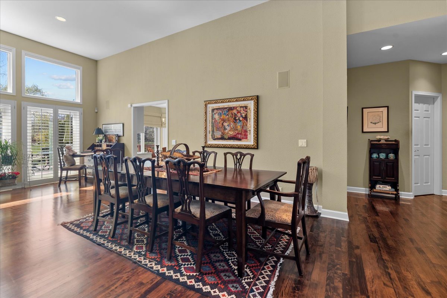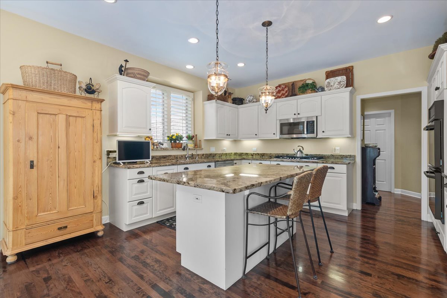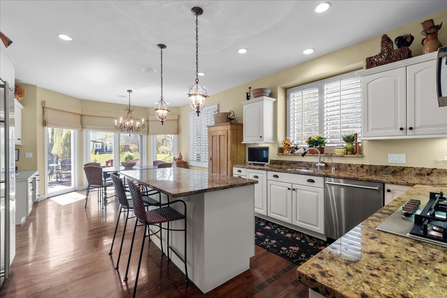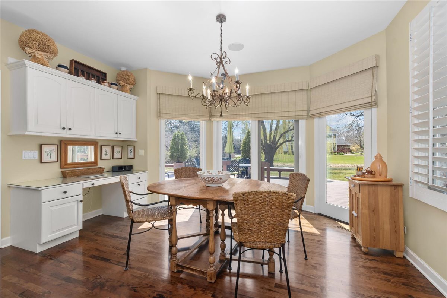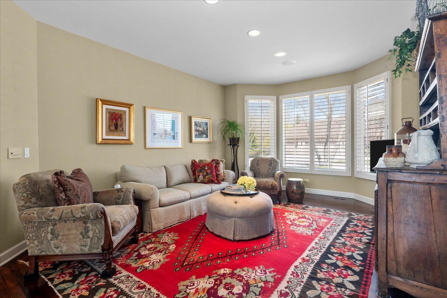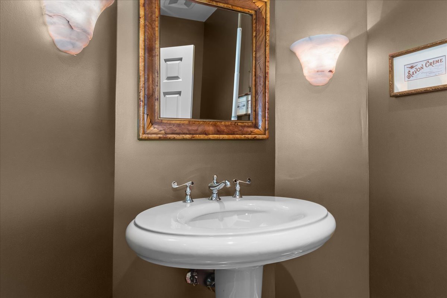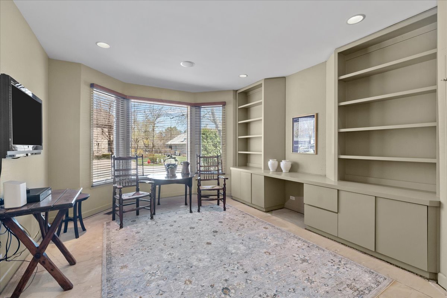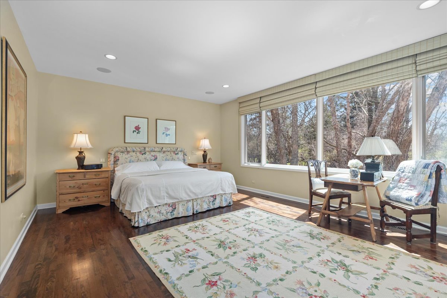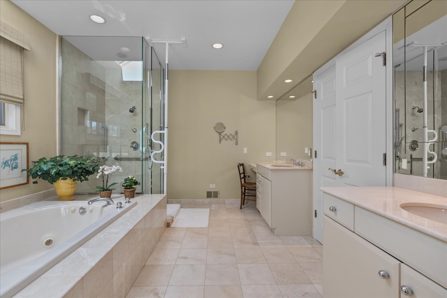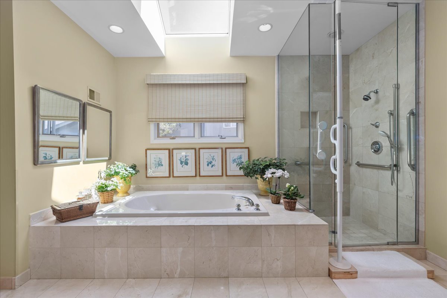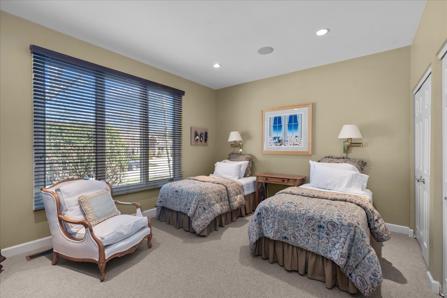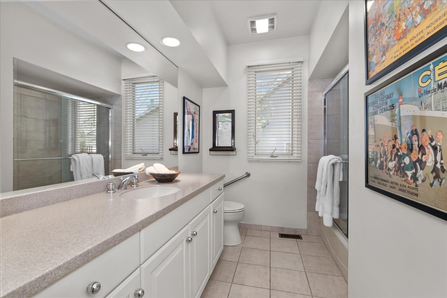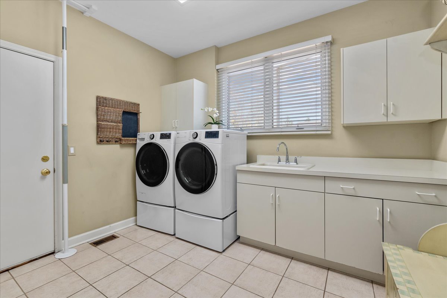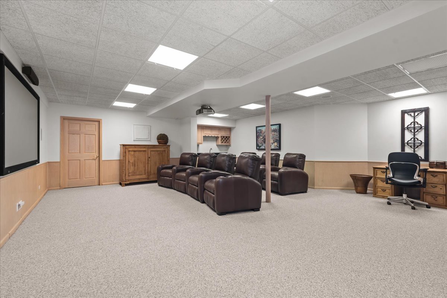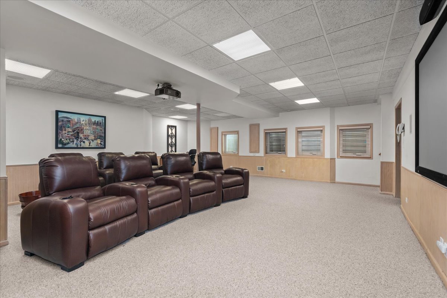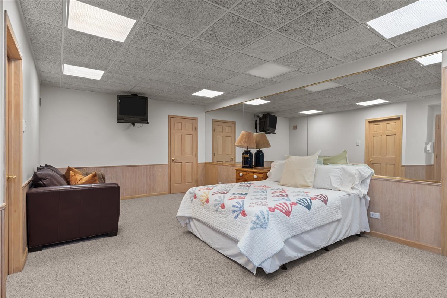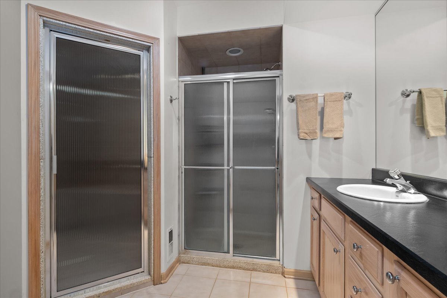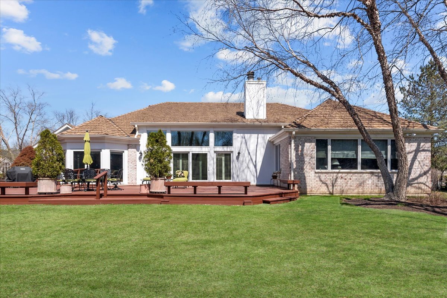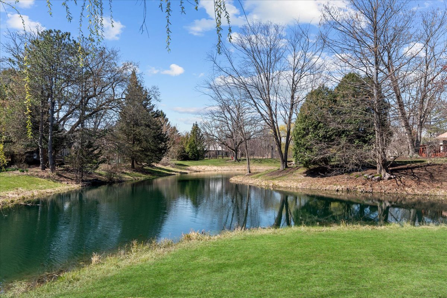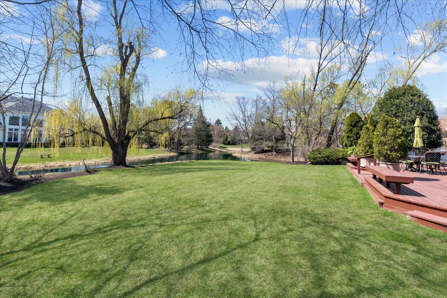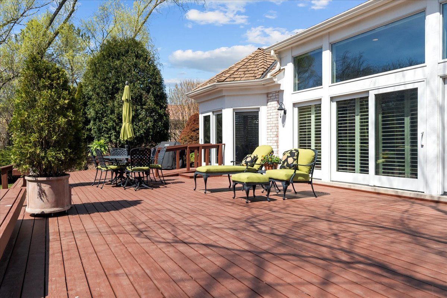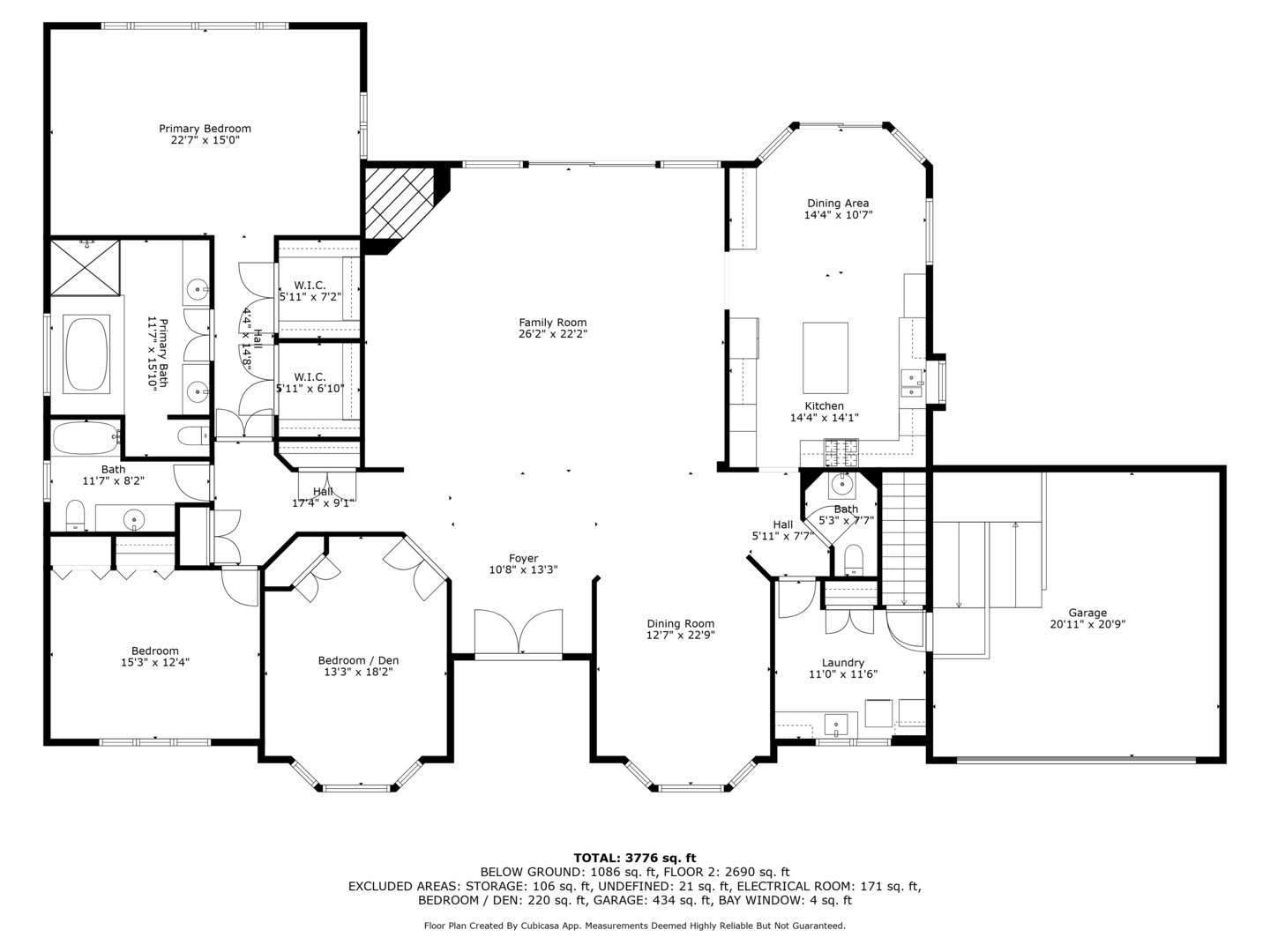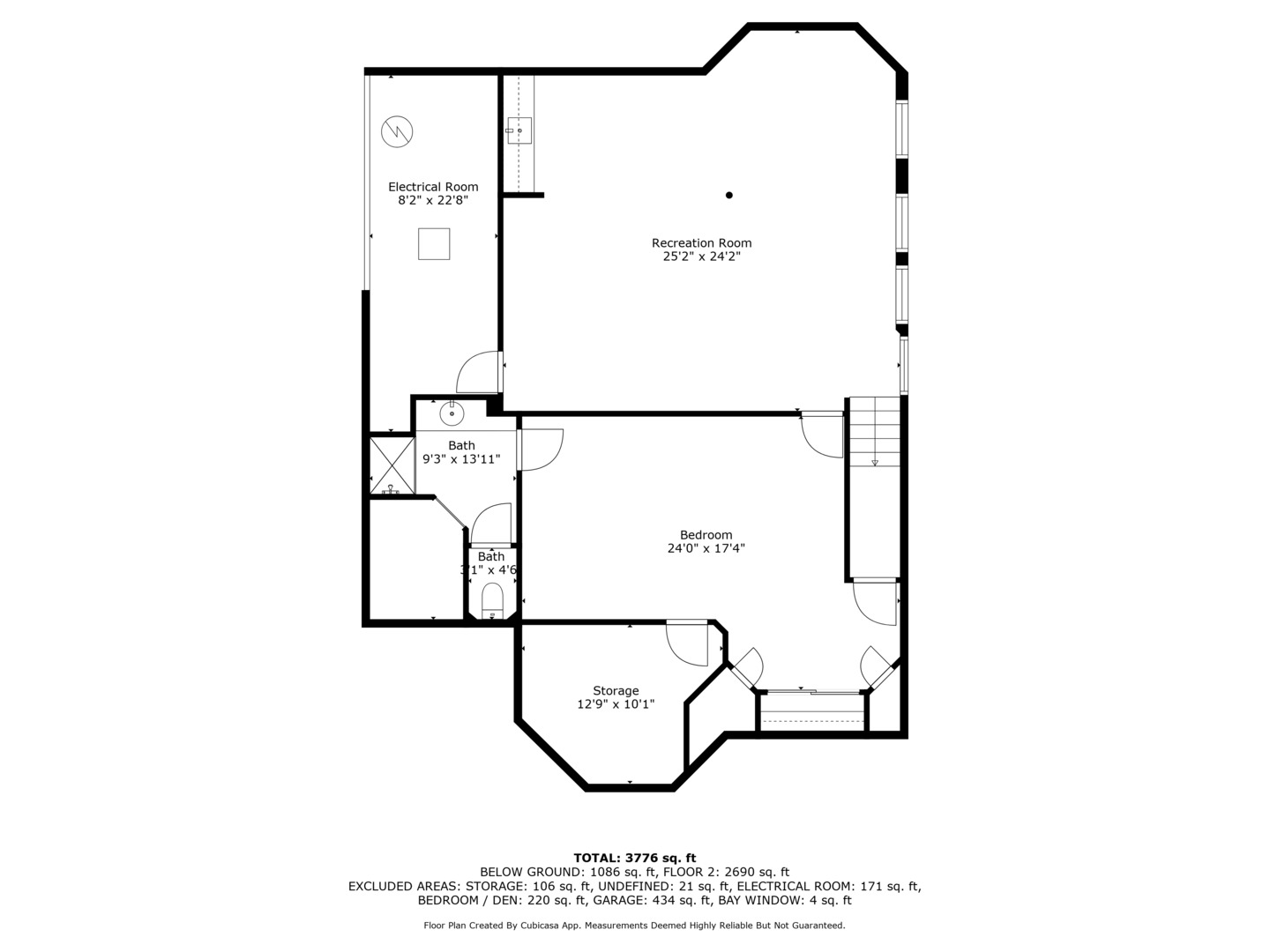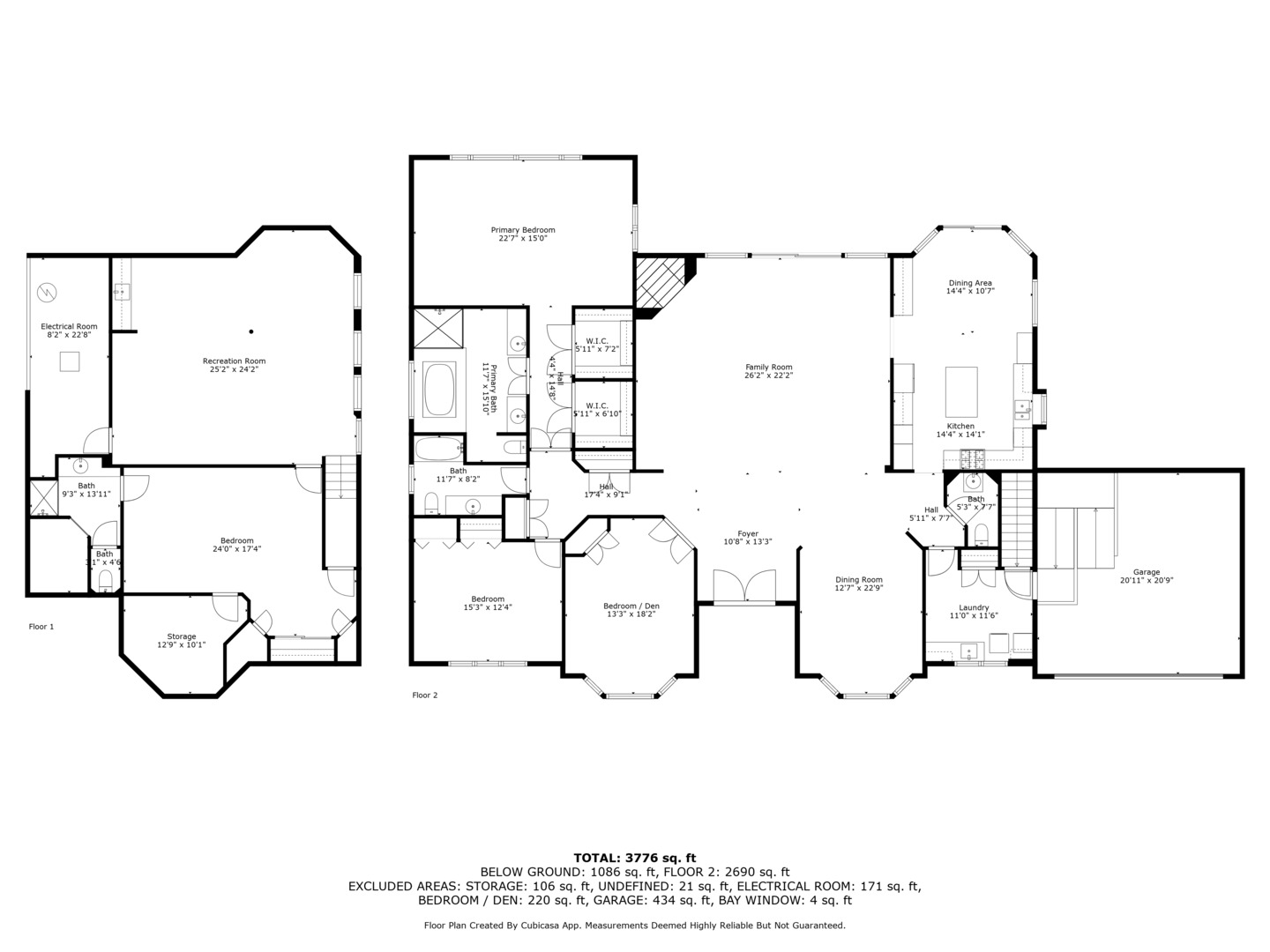Description
Perfect Ranch home with pond and waterway views. Large great room with 12 ft ceiling, currently being utilized as living room and dining room. Separate dining room currently being used as den. Big kitchen with island, stainless steel appliances that include double ovens plus great storage including pantry and desk. Wonderful bay breakfast area that over looks back yard and water features. Office/den with built in cabinets/shelves. Fabulous Primary suite with two walk-in closets, separate tub, walk in shower and 2 sinks plus bedroom overlooks back yard and water ways. Basement currently hosts movie theater, projector and seating stay with house, large bedroom with full bath room and steam shower. Other amenities include: generator, irrigation system, ring door system, 2024 new roof/skylights and so much more!
- Listing Courtesy of: @properties Christie's International Real Estate
Details
Updated on August 7, 2025 at 11:27 am- Property ID: MRD12336281
- Price: $1,150,000
- Property Size: 3079 Sq Ft
- Bedrooms: 2
- Bathrooms: 3
- Year Built: 1990
- Property Type: Single Family
- Property Status: Pending
- HOA Fees: 983
- Parking Total: 2
- Off Market Date: 2025-05-07
- Parcel Number: 16163080210000
- Water Source: Lake Michigan
- Sewer: Overhead Sewers
- Architectural Style: Ranch
- Buyer Agent MLS Id: MRD31026
- Days On Market: 107
- Basement Bedroom(s): 1
- Purchase Contract Date: 2025-05-07
- Basement Bath(s): Yes
- Living Area: 0.264
- Fire Places Total: 1
- Cumulative Days On Market: 15
- Tax Annual Amount: 2407
- Roof: Shake
- Cooling: Central Air
- Electric: Circuit Breakers
- Asoc. Provides: Insurance,Lawn Care,Snow Removal
- Appliances: Double Oven,Microwave,Dishwasher,Refrigerator,High End Refrigerator,Washer,Dryer,Disposal,Stainless Steel Appliance(s),Gas Cooktop,Humidifier
- Parking Features: Garage Door Opener,On Site,Garage Owned,Attached,Garage
- Room Type: Den,Eating Area,Foyer,Recreation Room,Storage,Utility Room-Lower Level,Walk In Closet
- Community: Lake,Sidewalks,Street Lights,Street Paved
- Stories: 1 Story
- Directions: Deerfield Rd to Ridge Rd N to Hybernia Dr E to House
- Buyer Office MLS ID: MRD3104
- Association Fee Frequency: Not Required
- Living Area Source: Assessor
- Elementary School: Wayne Thomas Elementary School
- Middle Or Junior School: Northwood Junior High School
- High School: Highland Park High School
- Township: West Deerfield
- Bathrooms Half: 1
- CoBuyerAgentMlsId: MRD39395
- ConstructionMaterials: Brick
- Contingency: Attorney/Inspection
- Subdivision Name: Hybernia
- Asoc. Billed: Not Required
Address
Open on Google Maps- Address 2530 Hybernia
- City Highland Park
- State/county IL
- Zip/Postal Code 60035
- Country Lake
Overview
- Single Family
- 2
- 3
- 3079
- 1990
Mortgage Calculator
- Down Payment
- Loan Amount
- Monthly Mortgage Payment
- Property Tax
- Home Insurance
- PMI
- Monthly HOA Fees
