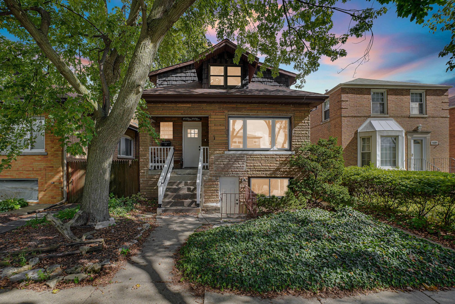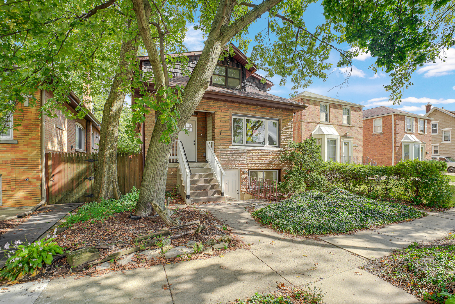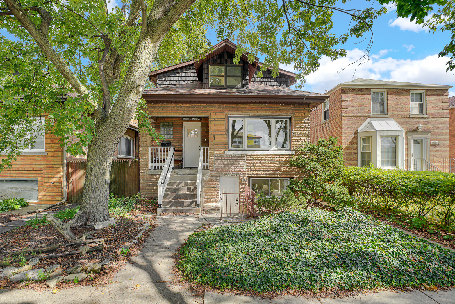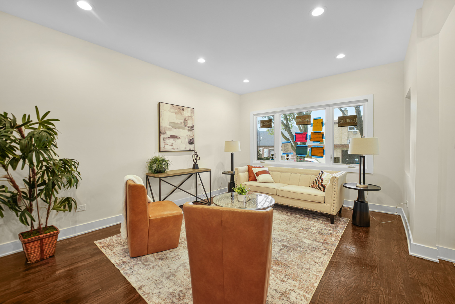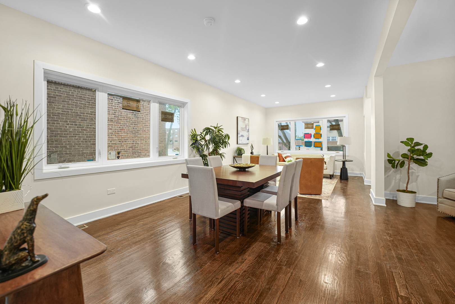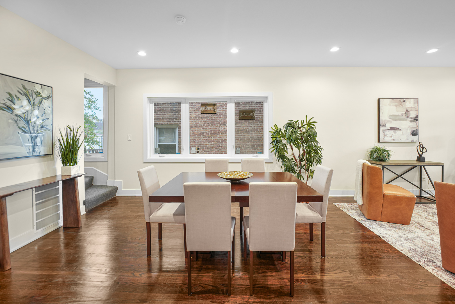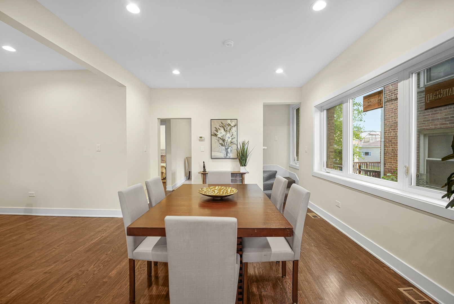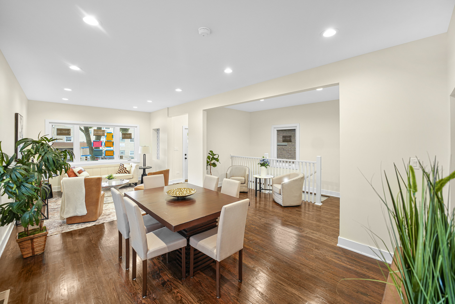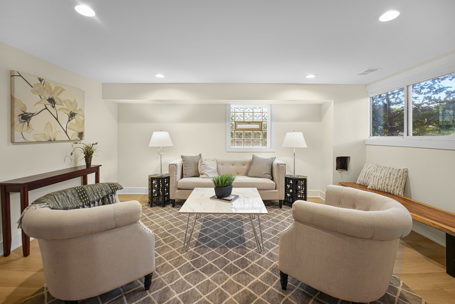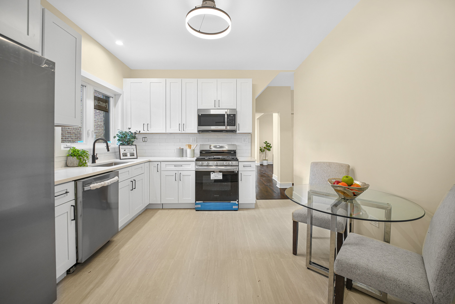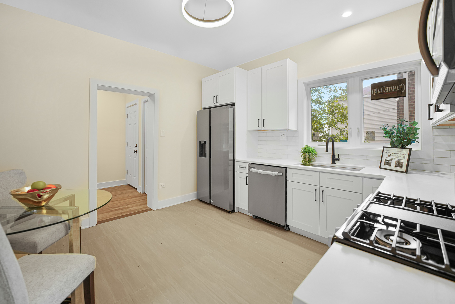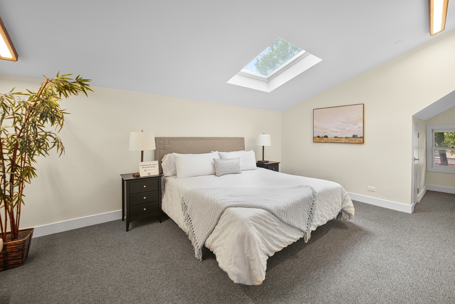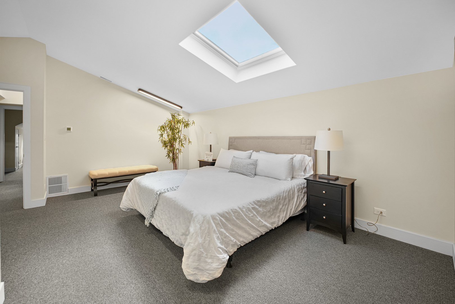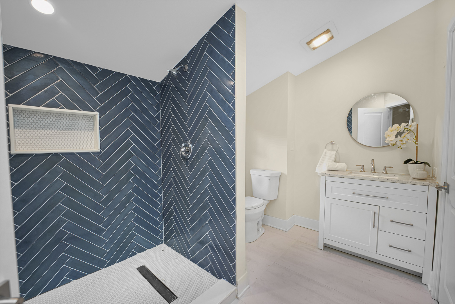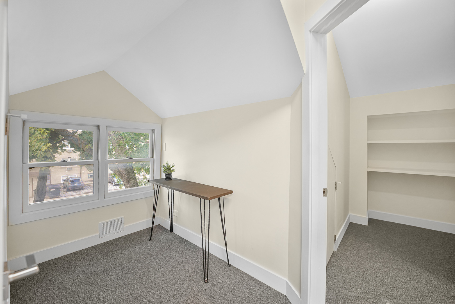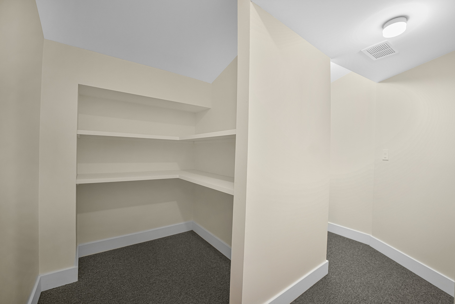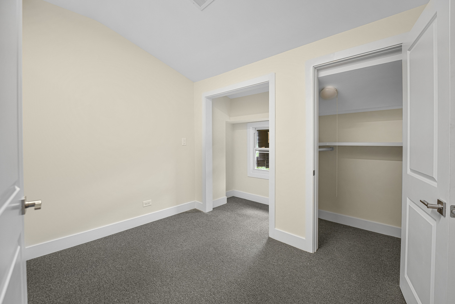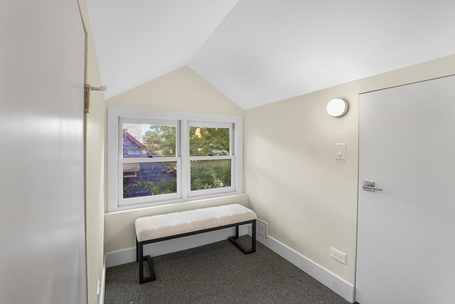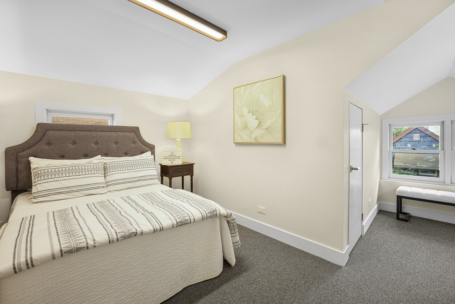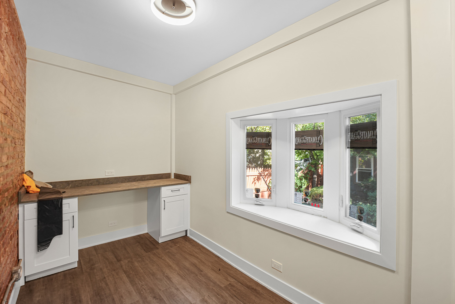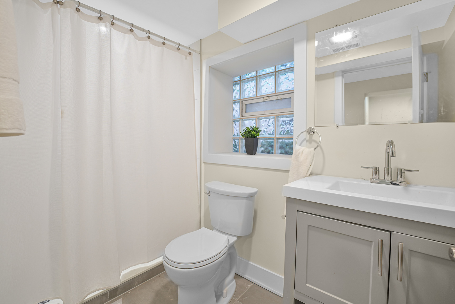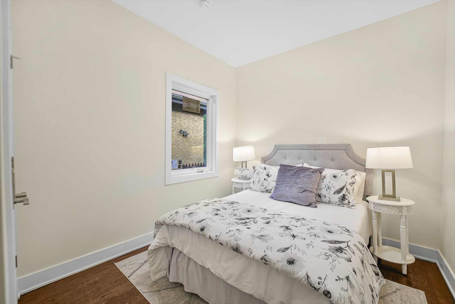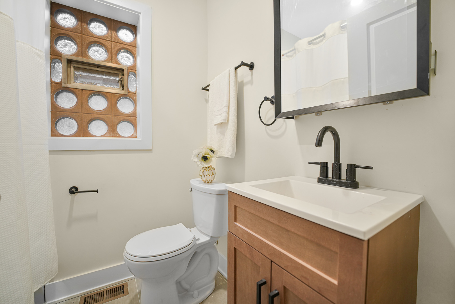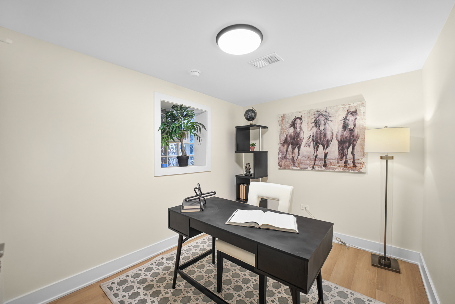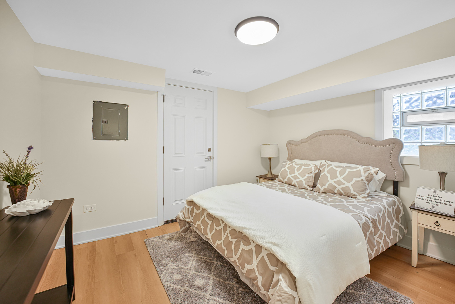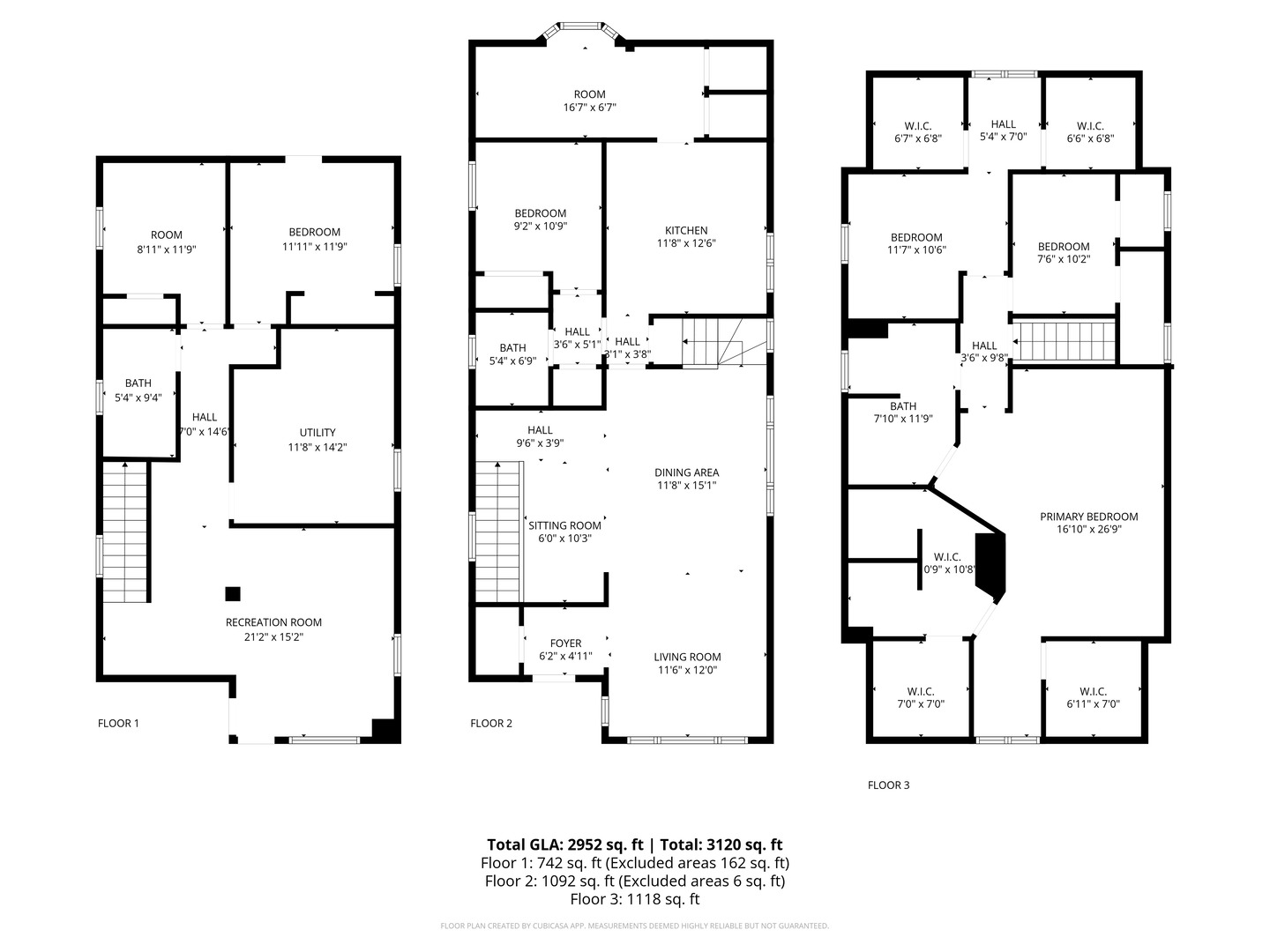Description
Beautifully remodeled in 2025, this spacious 6 bedroom, 3 bath single family home offers 2,952 sq. ft. of modern living. The open layout features updated flooring, sleek finishes, and a bright, contemporary kitchen designed for entertaining. The home once included a rear unit, now being converted into a large garage, providing extra storage or workspace. Located in the heart of Elmwood Park, enjoy quiet, tree-lined streets with easy access to downtown Chicago, major highways, parks, and top-rated schools. A perfect blend of space, style, and convenience. Move right in and start living. Backyard will be mulched prior to close and garage will be completed soon.
- Listing Courtesy of: Black Label Realty Co.
Details
Updated on November 3, 2025 at 5:48 pm- Property ID: MRD12493359
- Price: $575,000
- Property Size: 2448 Sq Ft
- Bedrooms: 6
- Bathrooms: 3
- Year Built: 1924
- Property Type: Single Family
- Property Status: Active
- Parking Total: 2
- Parcel Number: 12254160030000
- Water Source: Public
- Sewer: Public Sewer
- Days On Market: 24
- Basement Bath(s): Yes
- Fire Places Total: 1
- Cumulative Days On Market: 24
- Tax Annual Amount: 962.83
- Roof: Shake
- Cooling: Central Air
- Asoc. Provides: None
- Appliances: Dishwasher,Refrigerator,Washer,Dryer,Gas Oven
- Parking Features: Detached,Garage
- Room Type: Bedroom 5,Bedroom 6
- Stories: 2 Stories
- Directions: W Grand Ave to N 76th Ave
- Association Fee Frequency: Not Required
- Living Area Source: Other
- Township: Leyden
- ConstructionMaterials: Brick
- Interior Features: In-Law Floorplan,Built-in Features,Beamed Ceilings,Separate Dining Room,Paneling
- Asoc. Billed: Not Required
Address
Open on Google Maps- Address 2541 N 76th
- City Elmwood Park
- State/county IL
- Zip/Postal Code 60707
- Country Cook
Overview
- Single Family
- 6
- 3
- 2448
- 1924
Mortgage Calculator
- Down Payment
- Loan Amount
- Monthly Mortgage Payment
- Property Tax
- Home Insurance
- PMI
- Monthly HOA Fees
