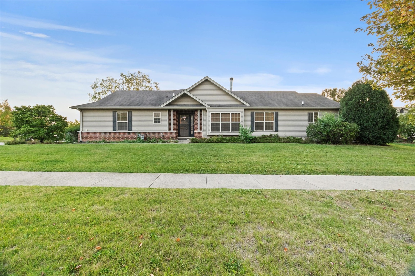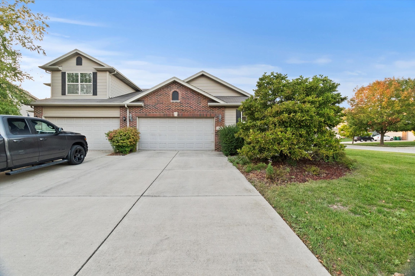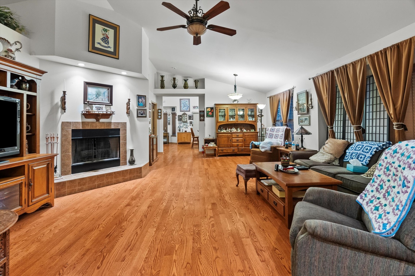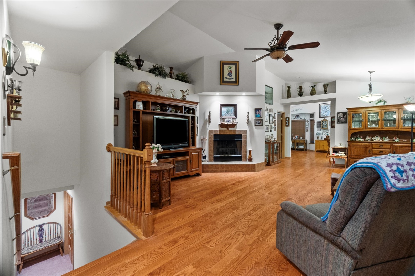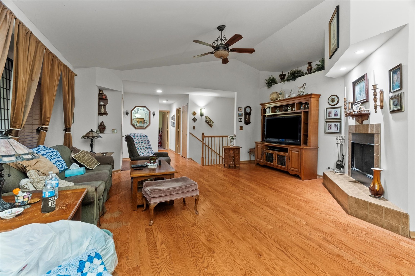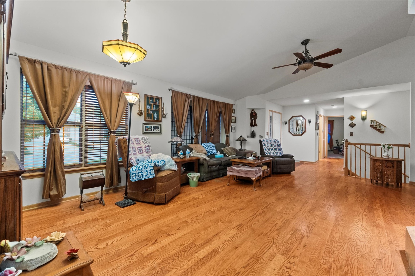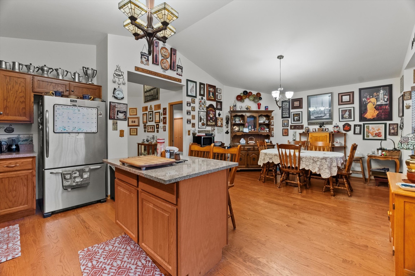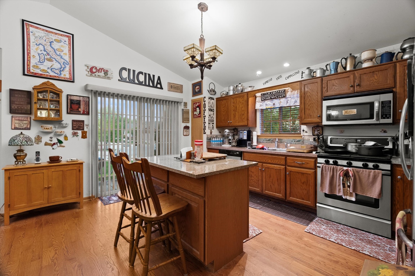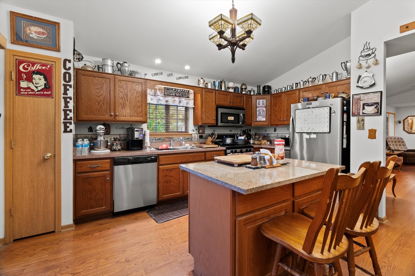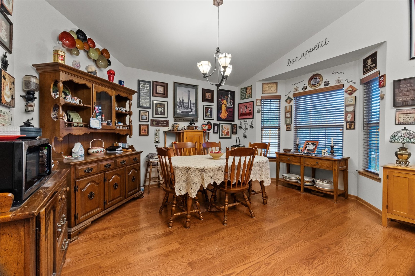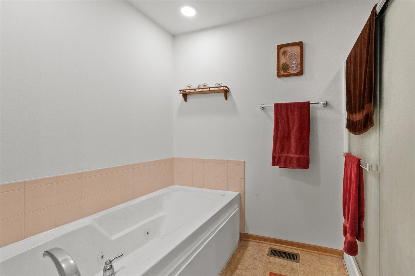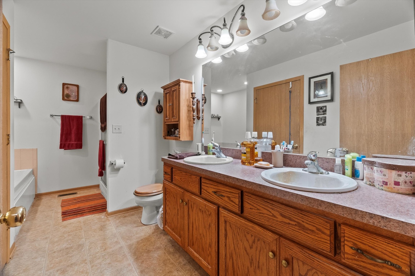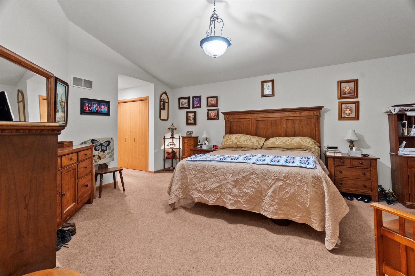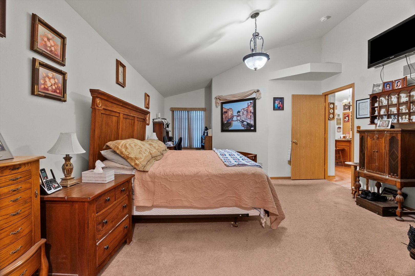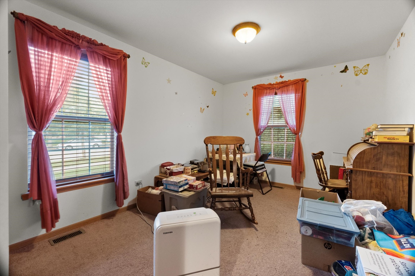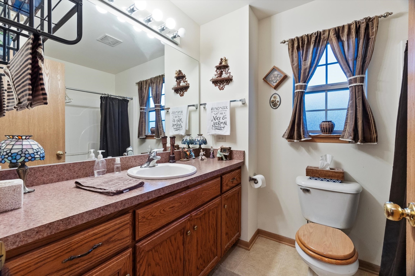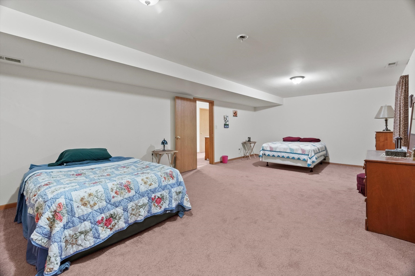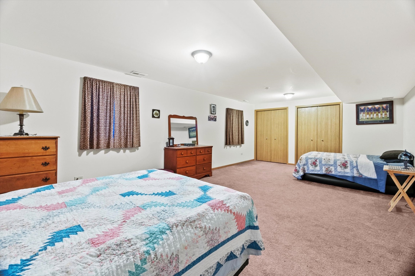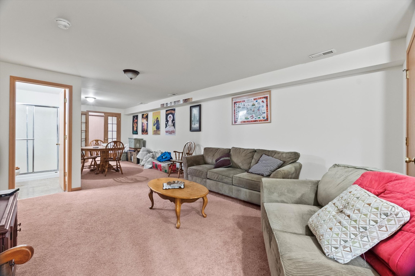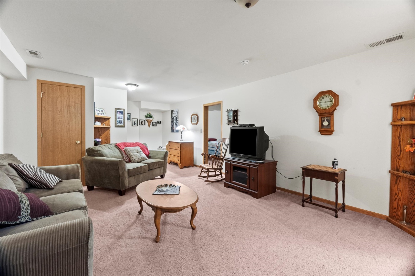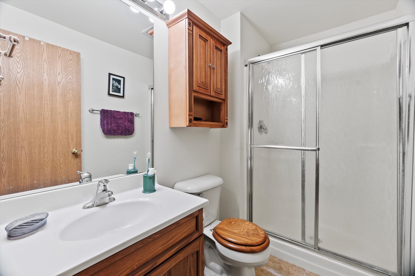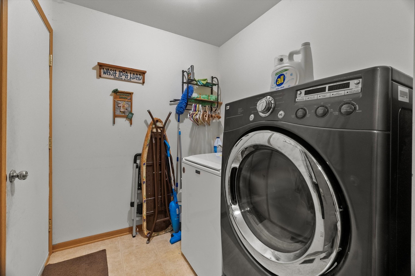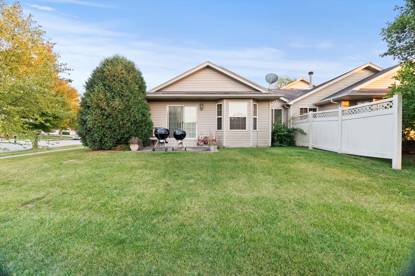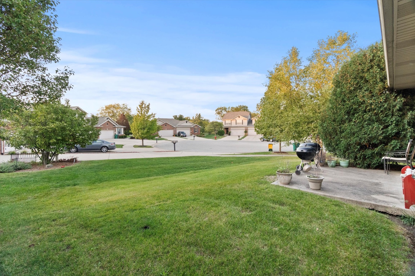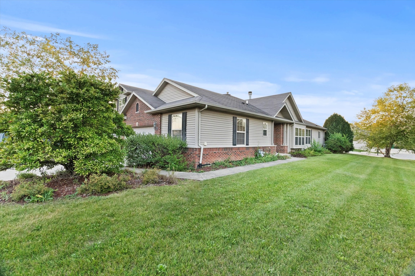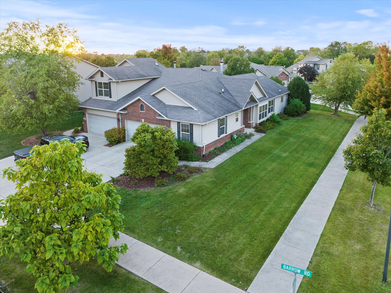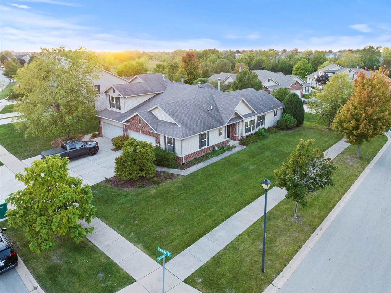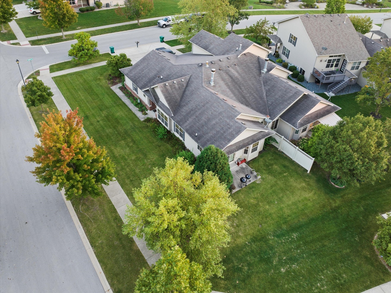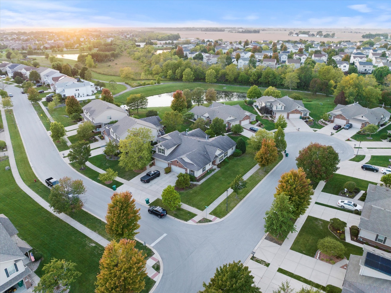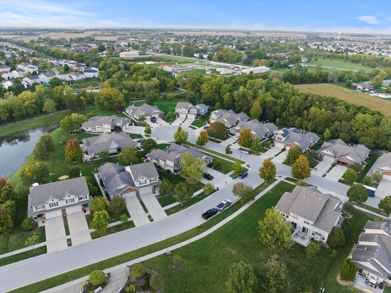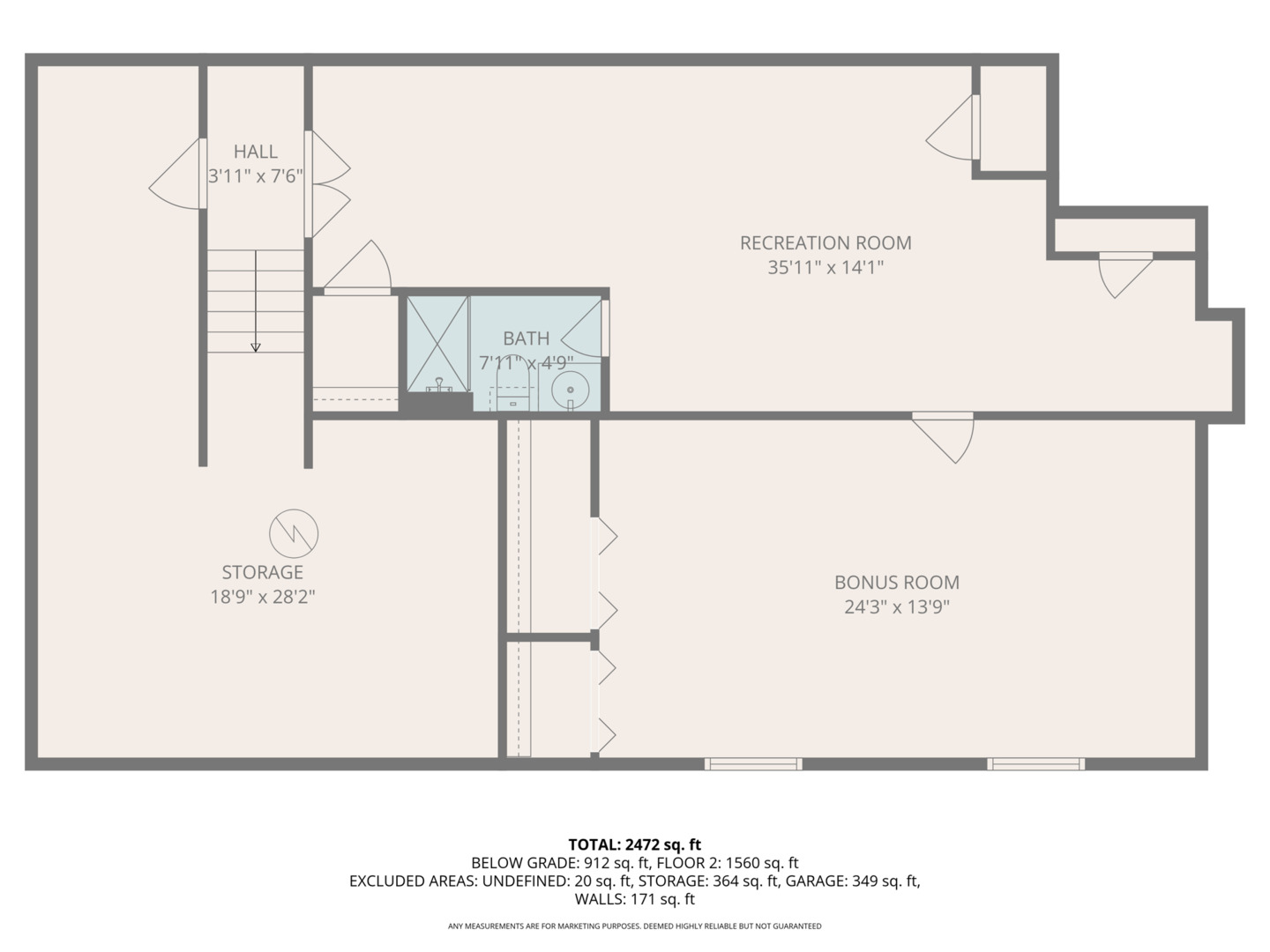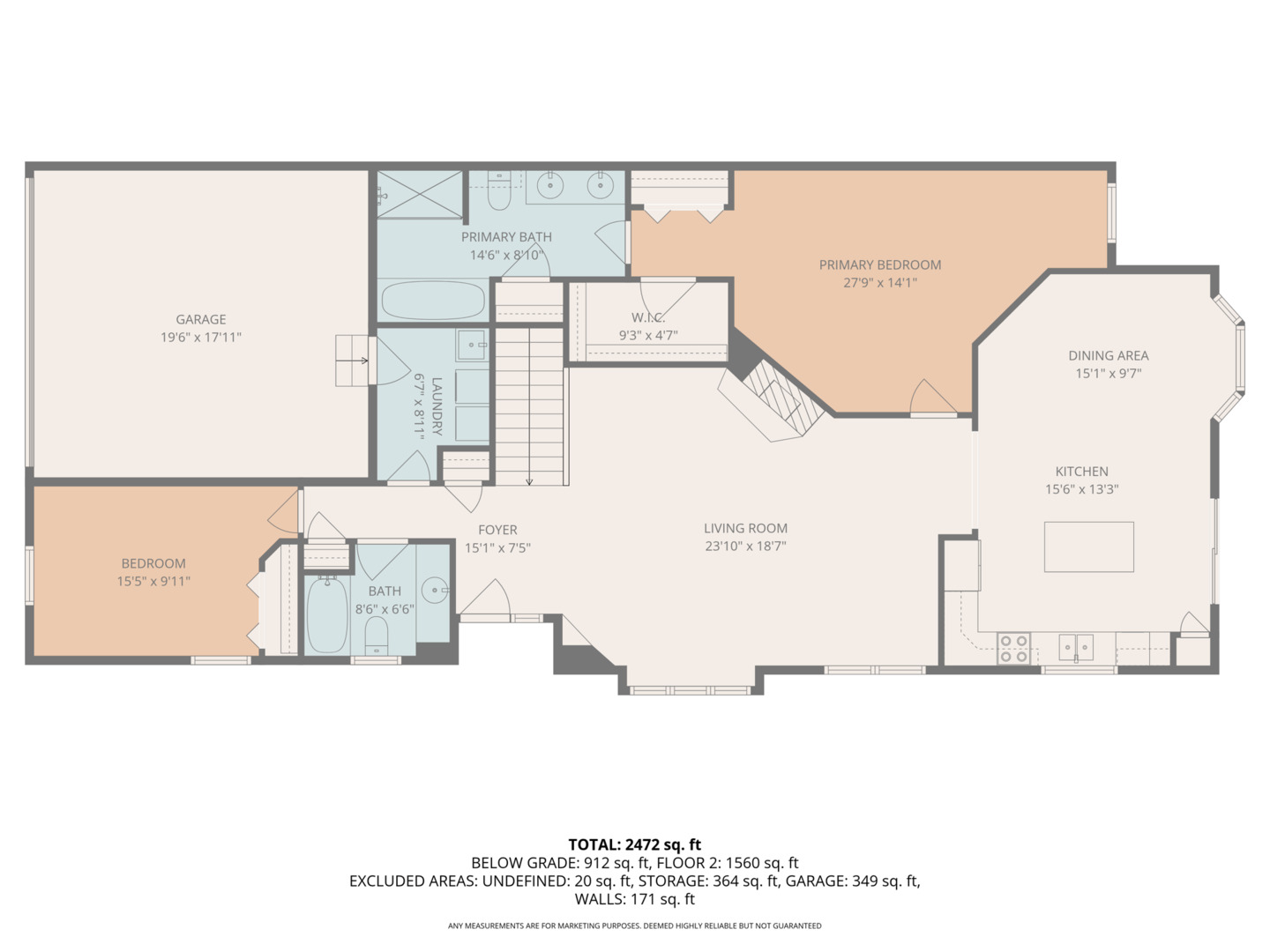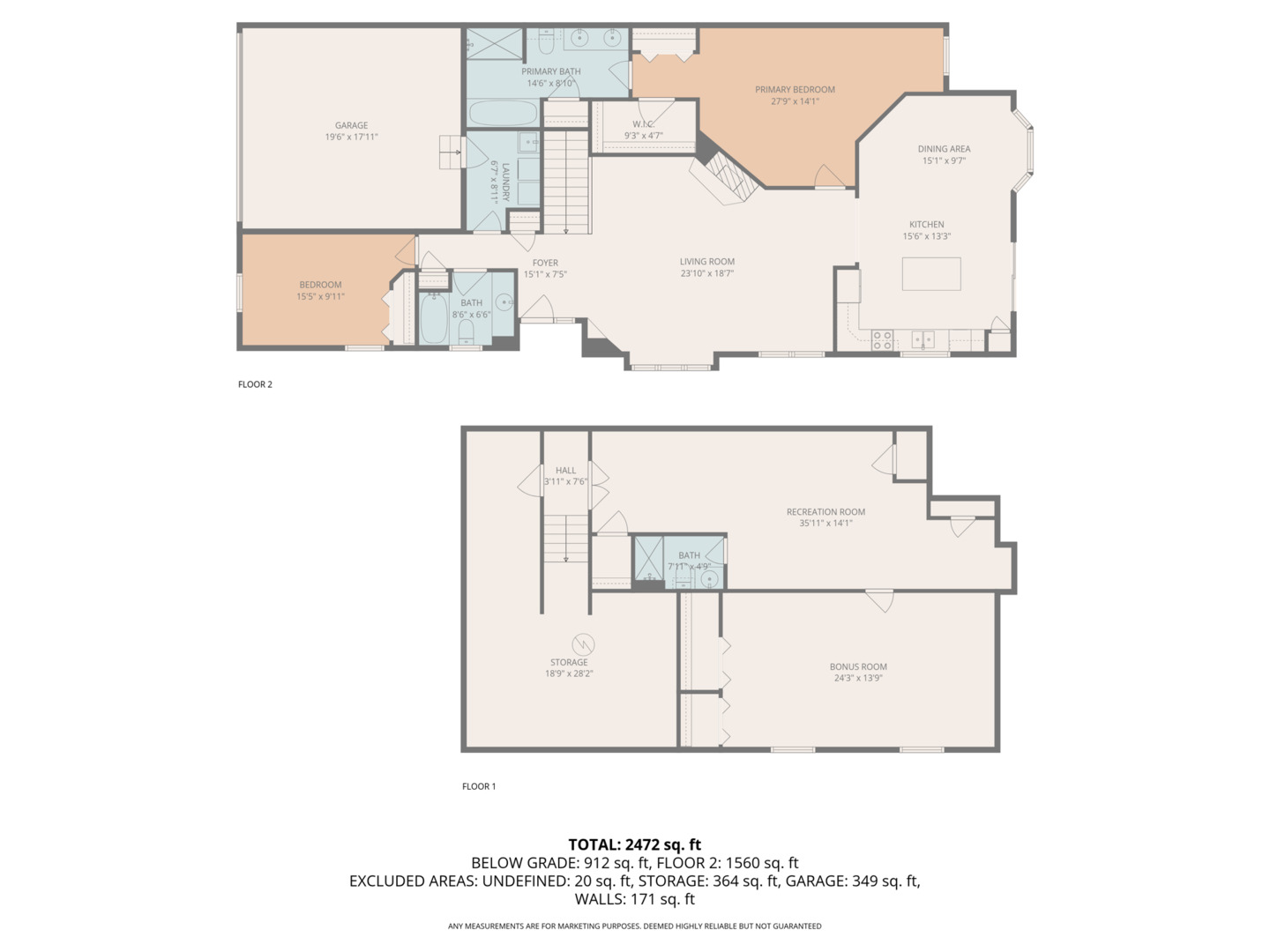Description
Welcome home to this inviting 2-bedroom, 3-bath ranch on a spacious corner lot in the highly desired Leighlinbridge subdivision of Manhattan. Designed for comfort and easy living, this home has everything you need right on one level. Enjoy a bright and welcoming living room with a cozy gas fireplace, and a spacious primary suite featuring a jetted tub, separate shower, and large walk-in closet. With the laundry, bedrooms, and main living spaces all just steps apart, day-to-day life feels effortless. Downstairs, the beautifully finished basement nearly doubles your living space and opens up endless possibilities – whether it’s a second family room, home office, workout area, or even an in-law setup. Featuring a full bathroom with shower, ample storage, and plenty of flexible space, the basement is the perfect complement to main-level living. Whether you’re settling in for quiet evenings or hosting friends and family, you’ll love how this home blends comfort, convenience, and an abundance of extra space. Thoughtful touches throughout the home, including custom-made drapes (excluding the guest bedroom) lovingly crafted by the seller – and they’ll stay with the home. Well cared for and truly move-in ready, this home offers the perfect combination of single-level convenience and bonus space for work, play, or guests. Please note: Sellers are downsizing and are open to selling select furnishings, including the primary bedroom set and most wall decor, outside of the home sale. Inquire for details.
- Listing Courtesy of: Century 21 Kroll Realty
Details
Updated on October 30, 2025 at 3:32 pm- Property ID: MRD12474593
- Price: $360,000
- Property Size: 2550 Sq Ft
- Bedrooms: 2
- Bathrooms: 3
- Year Built: 2007
- Property Type: Multi Family
- Property Status: Active
- HOA Fees: 52
- Parking Total: 4
- Parcel Number: 1412201040430000
- Water Source: Shared Well
- Sewer: Public Sewer
- Days On Market: 6
- Basement Bath(s): Yes
- Fire Places Total: 1
- Cumulative Days On Market: 6
- Tax Annual Amount: 696.25
- Roof: Asphalt
- Cooling: Central Air
- Electric: Circuit Breakers
- Asoc. Provides: Other
- Appliances: Range,Microwave,Dishwasher,Refrigerator,Washer,Dryer,Stainless Steel Appliance(s),Water Softener Owned
- Parking Features: Concrete,Garage Door Opener,On Site,Garage Owned,Attached,Driveway,Owned,Garage
- Room Type: Recreation Room,Bonus Room
- Directions: Gougar to Sweedler to O'Connel to Barrow
- Association Fee Frequency: Not Required
- Living Area Source: Estimated
- Elementary School: Anna Mcdonald Elementary School
- Middle Or Junior School: Manhattan Junior High School
- High School: Lincoln-Way West High School
- Township: Manhattan
- ConstructionMaterials: Vinyl Siding,Brick
- Asoc. Billed: Not Required
Address
Open on Google Maps- Address 25426 Barrow
- City Manhattan
- State/county IL
- Zip/Postal Code 60442
- Country Will
Overview
- Multi Family
- 2
- 3
- 2550
- 2007
Mortgage Calculator
- Down Payment
- Loan Amount
- Monthly Mortgage Payment
- Property Tax
- Home Insurance
- PMI
- Monthly HOA Fees
