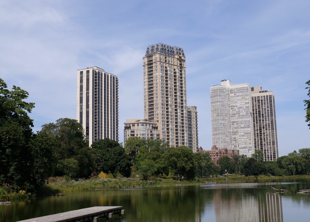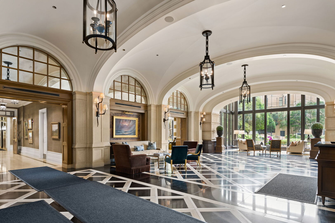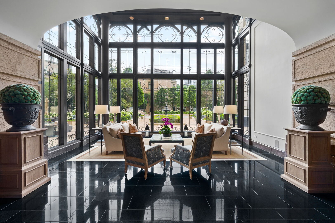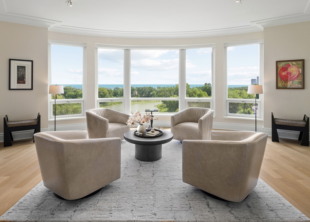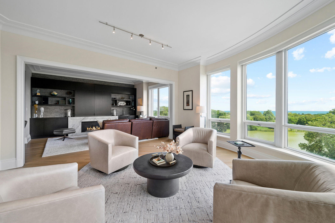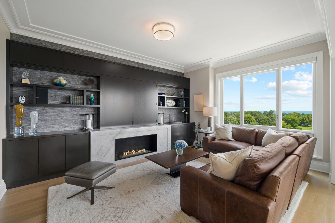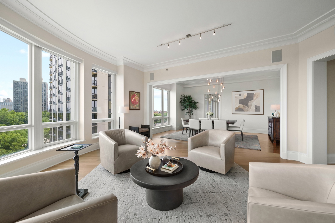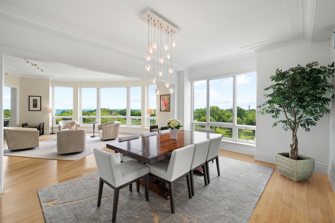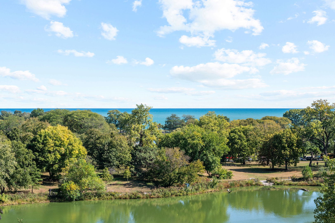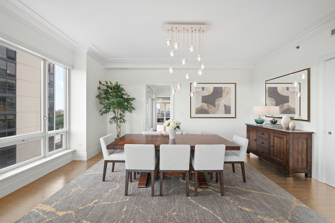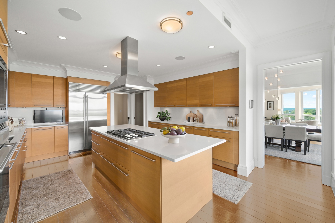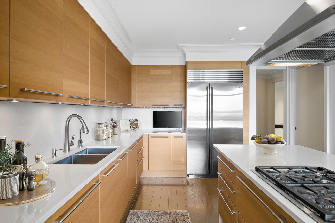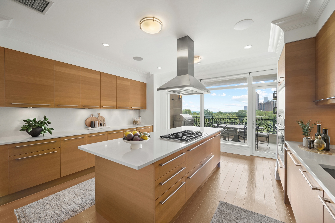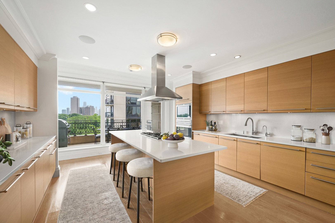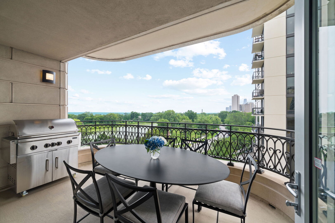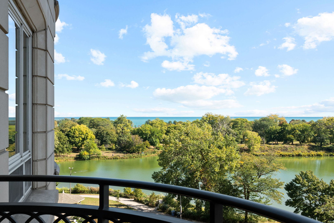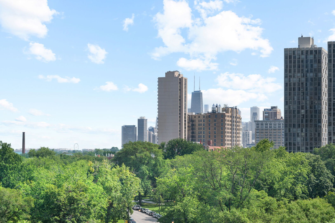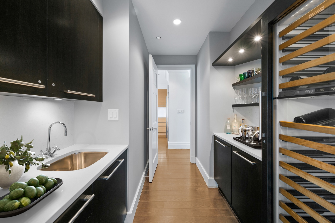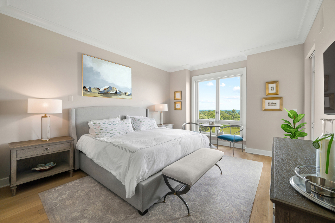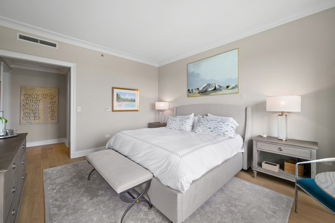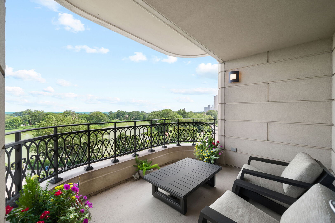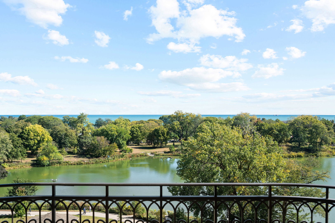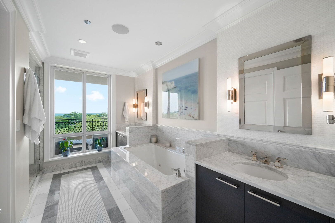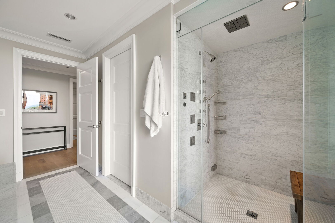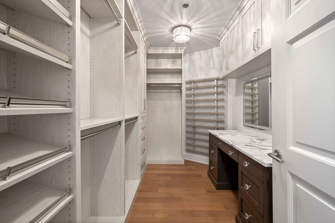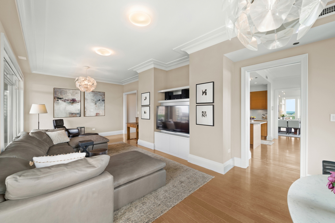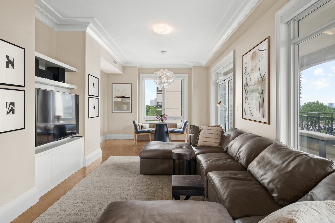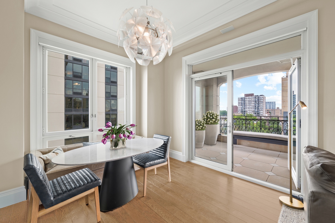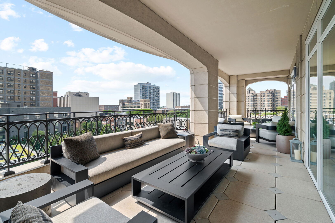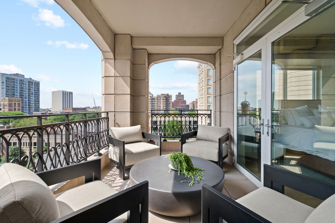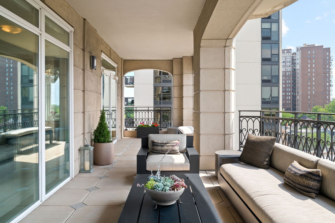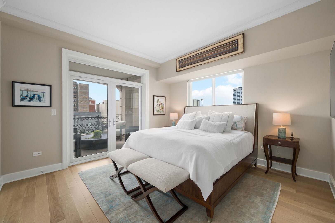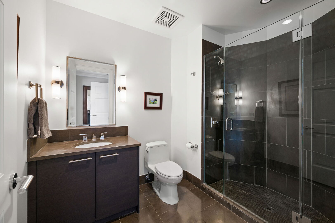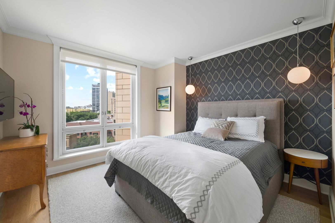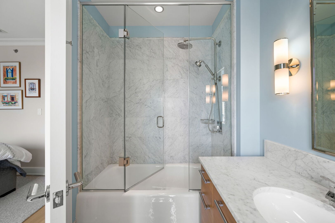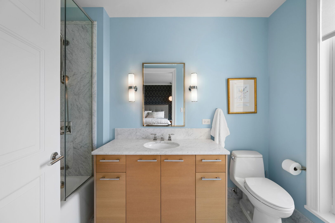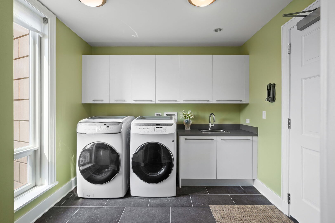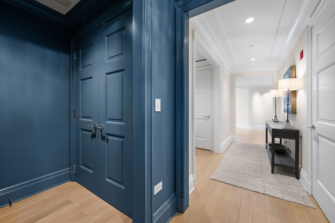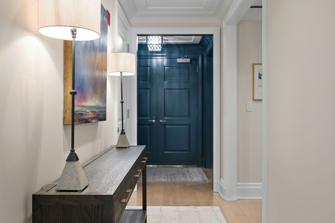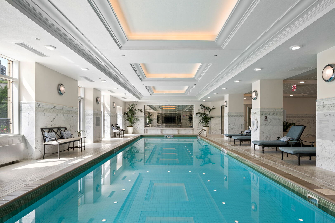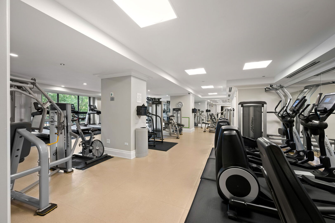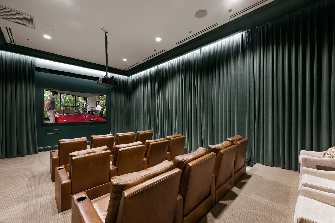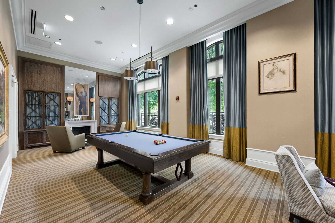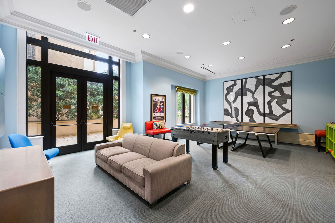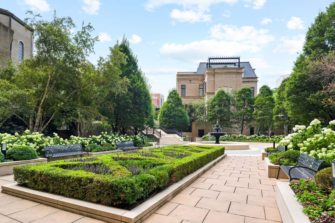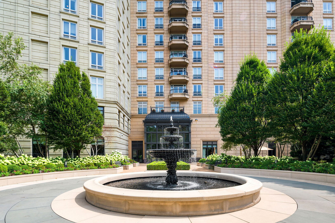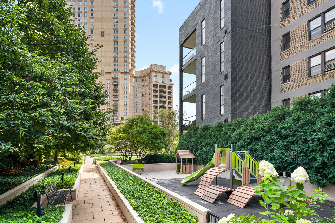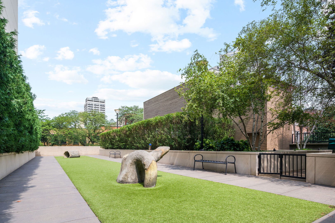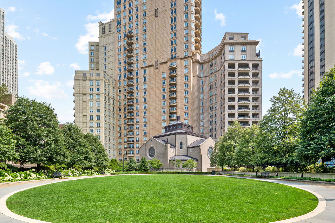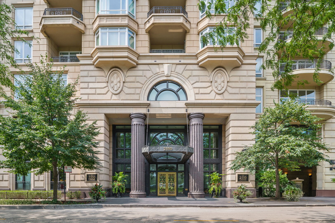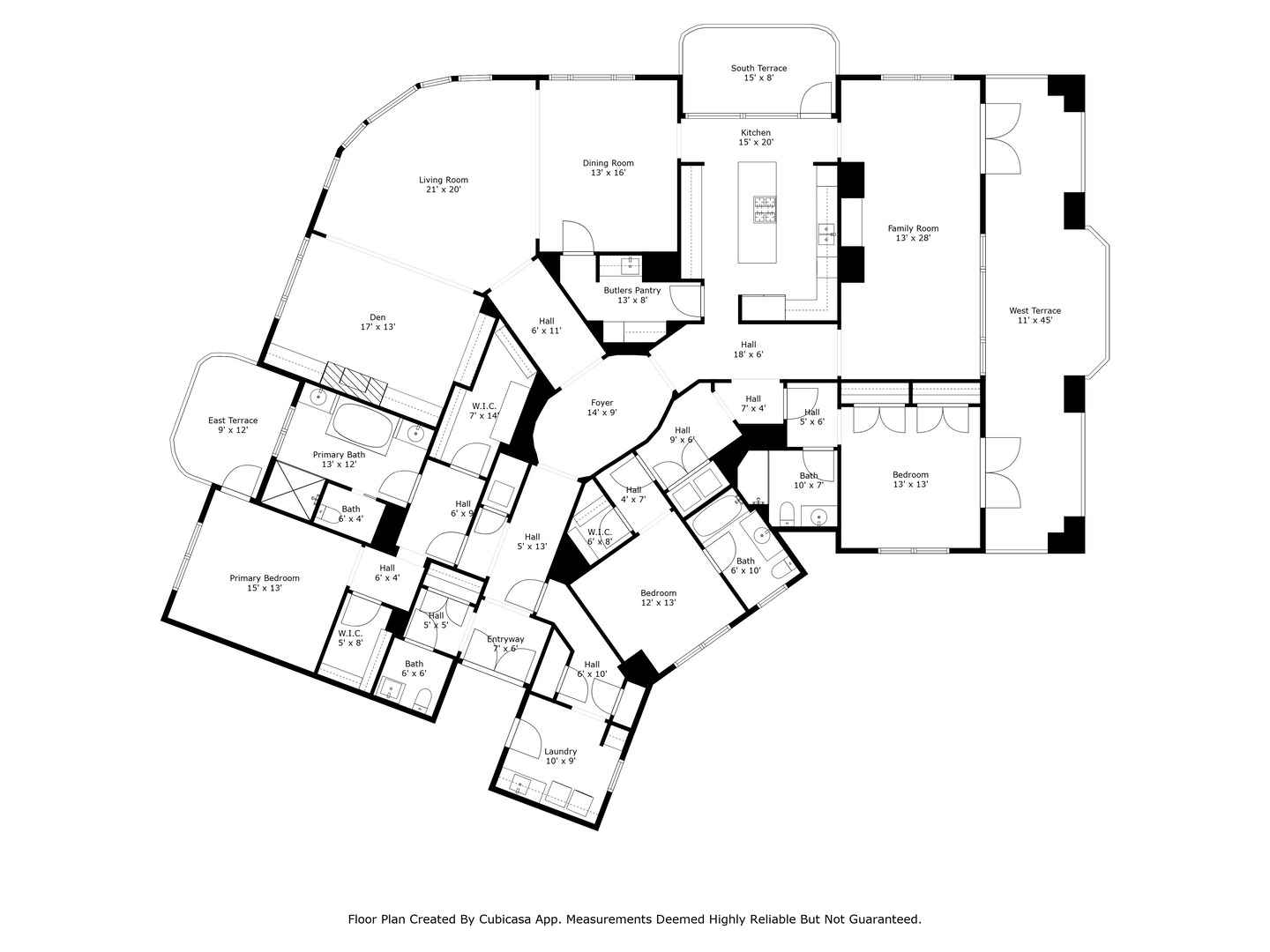Description
Residence S701, a Southeast corner 3 bedroom/3.1 bathroom home in the highly coveted, Lucien LaGrange-designed, Lincoln Park 2550. This remarkable home offers 4,000 square feet of thoughtfully designed living space, picturesque views from three terraces, and best-in-class amenities. Throughout the home – one of the largest in the building – floor-to-ceiling windows offer family and guests breathtaking and panoramic views of Lake Michigan, Lincoln Park, North Pond, and the Chicago skyline – views that change with the seasons and shift with the day’s light. Inside the home, floor-to-ceiling windows bathe the interior spaces with light, inviting the natural beauty of the outdoors in. The focal point of the large formal living room is once again the view, this time visible through a bright wall of windows that curve the entire width of the space and amplify the 180-degree cityscape. The adjoining den and large dining room are clearly defined spaces, but are capable together of accommodating a large gathering. Sophisticated and elegant finishes are found throughout the home including the kitchen which features Caesarstone quartz countertops with island seating, customized Snaidero cabinetry and top of the line appliances including Subzero, Wolf, and two Miele dishwashers. The pass through butler’s pantry adds storage, a wet bar, and temperature controlled wine storage. The south terrace, accessible from the kitchen, has gas grill hook-up and is large enough for a seated meal. Stepping off the kitchen, a comfortably sized family room provides the perfect setting for a relaxing evening or enjoy sunsets on the western terrace. The largest of the three, this 44×12-foot covered terrace overlooks the stunning manicured gardens and fountain within the 1.5-acre gated, private park. Back inside, the substantial primary bedroom is a peaceful retreat and includes its own east facing terrace, two walk-in closets, and spa-quality bathroom with dual vanity sinks, great storage, soaking tub, and an aromatherapy steam shower. Two additional bedrooms, both ensuite with private bathrooms and walk-in closets make perfect sanctuaries for family or guests. Key features throughout this large-scale home include: wide plank oak flooring, custom millwork and built-ins, smart home technology with centralized media and climate control, built-in speakers, programmable lighting, and Lutron shades. Residents of the building enjoy exceptional amenities: indoor pool with sundeck, top-of-the-line fitness center, sauna and steam rooms, movie theater, newly renovated party/event room with amazing kitchen, game and billiards room, massage rooms, on-site dry cleaner, dog run, private playground and an exceptional team of 24/7 door staff. Two large storage spaces and two parking spots with guest passes and optional valet service are included.
- Listing Courtesy of: Jameson Sotheby's Intl Realty
Details
Updated on November 4, 2025 at 7:54 pm- Property ID: MRD12464386
- Price: $4,250,000
- Property Size: 4000 Sq Ft
- Bedrooms: 3
- Bathrooms: 3
- Year Built: 2010
- Property Type: Multi Family
- Property Status: Contingent
- HOA Fees: 4998
- Parking Total: 2
- Parcel Number: 14283191121006
- Water Source: Lake Michigan
- Sewer: Public Sewer
- Buyer Agent MLS Id: MRD113701
- Days On Market: 15
- Purchase Contract Date: 2025-11-01
- Basement Bath(s): No
- AdditionalParcelsYN: 1
- Fire Places Total: 1
- Cumulative Days On Market: 15
- Tax Annual Amount: 5910.32
- Cooling: Central Air
- Asoc. Provides: Heat,Air Conditioning,Water,Gas,Parking,Security,Doorman,TV/Cable,Clubhouse,Exercise Facilities,Pool,Exterior Maintenance,Lawn Care,Scavenger,Snow Removal,Internet
- Appliances: Double Oven,Range,Microwave,Dishwasher,High End Refrigerator,Freezer,Washer,Dryer,Disposal,Stainless Steel Appliance(s),Wine Refrigerator,Cooktop,Oven,Range Hood
- Parking Features: Yes,Attached,Garage
- Room Type: Gallery,Library
- Directions: LSD to Fullerton, West to Lakeview, North to 2550
- Buyer Office MLS ID: MRD10646
- Association Fee Frequency: Not Required
- Living Area Source: Estimated
- Township: Lake View
- Bathrooms Half: 1
- ConstructionMaterials: Stone,Marble/Granite,Concrete
- Contingency: Attorney/Inspection
- Asoc. Billed: Not Required
Address
Open on Google Maps- Address 2550 N Lakeview
- City Chicago
- State/county IL
- Zip/Postal Code 60614
- Country Cook
Overview
- Multi Family
- 3
- 3
- 4000
- 2010
Mortgage Calculator
- Down Payment
- Loan Amount
- Monthly Mortgage Payment
- Property Tax
- Home Insurance
- PMI
- Monthly HOA Fees
