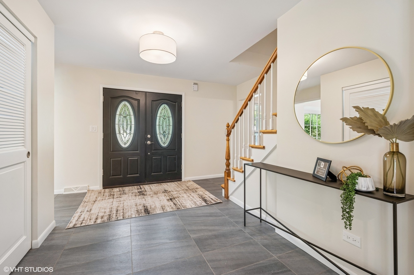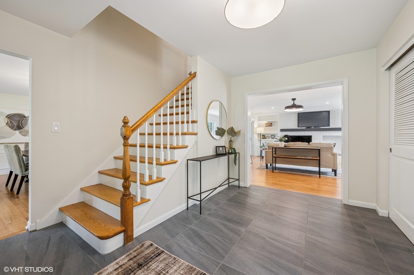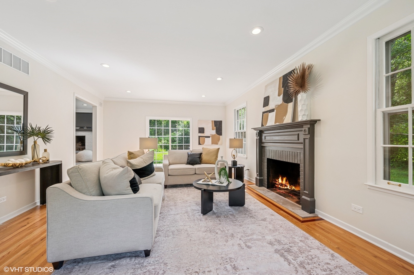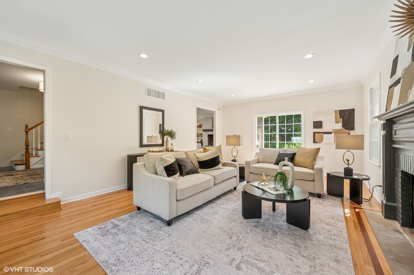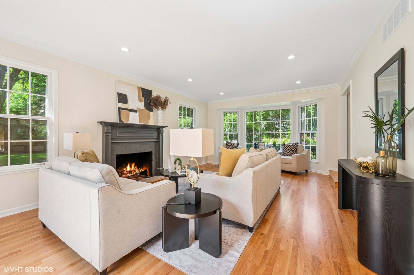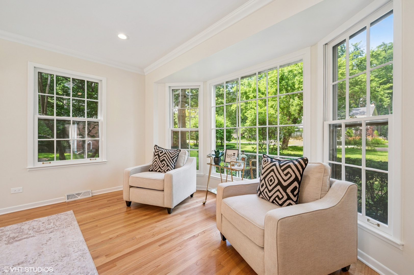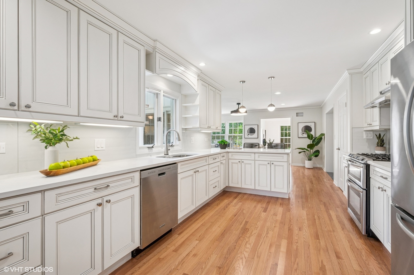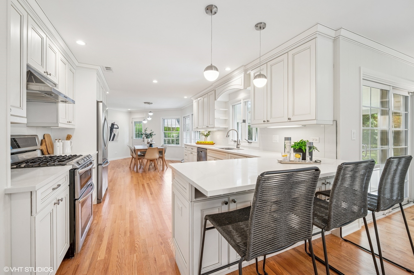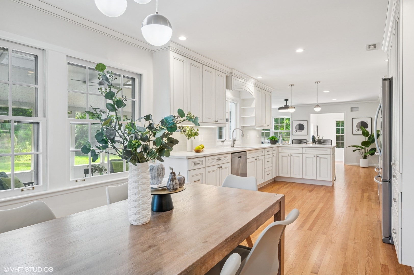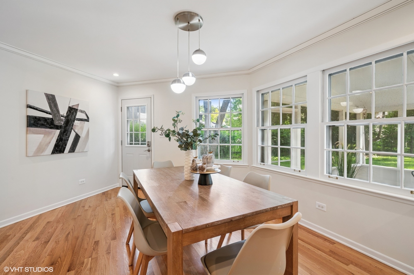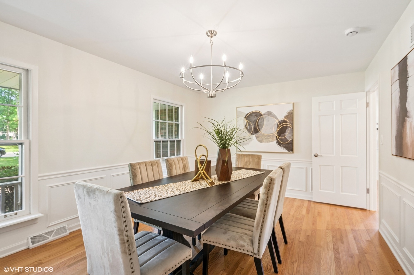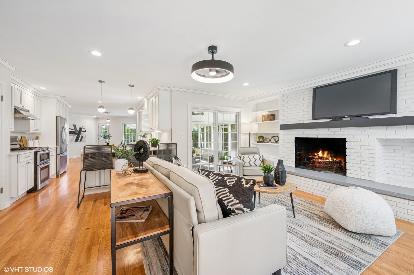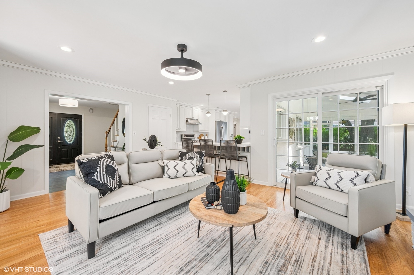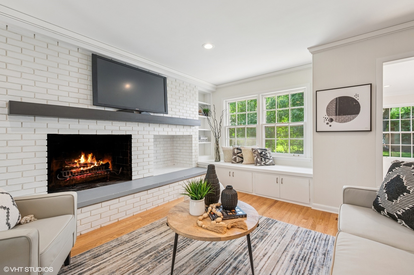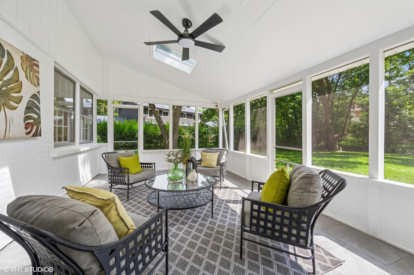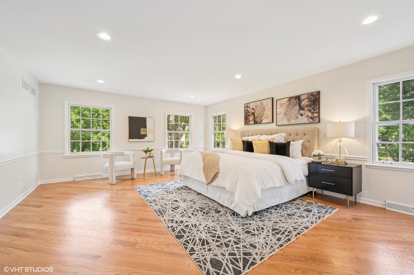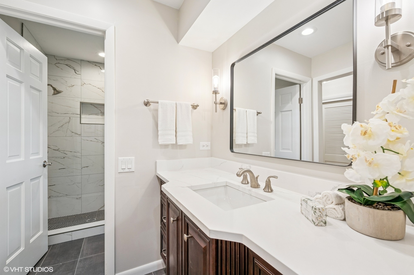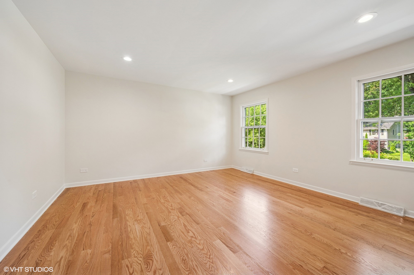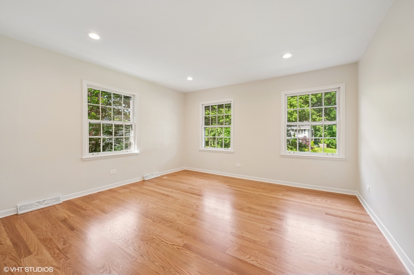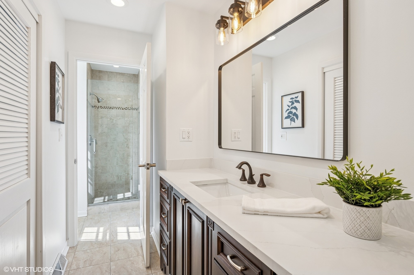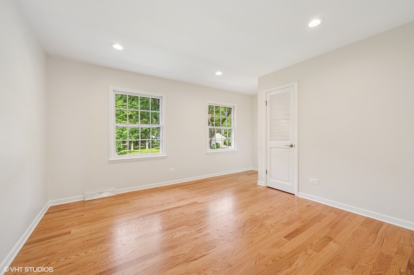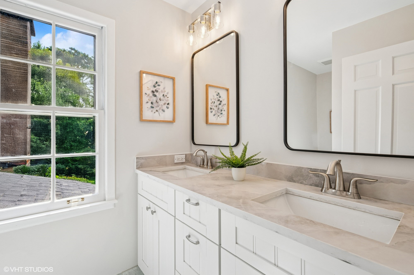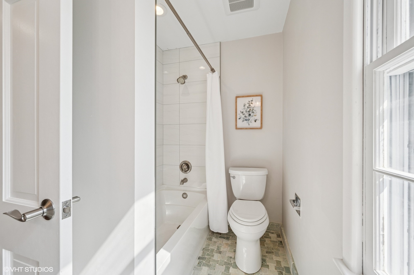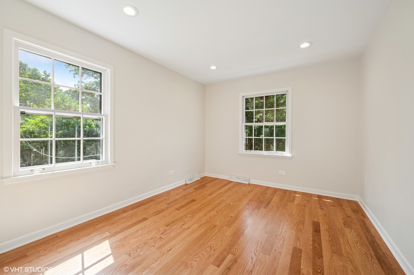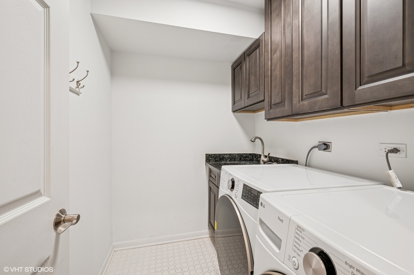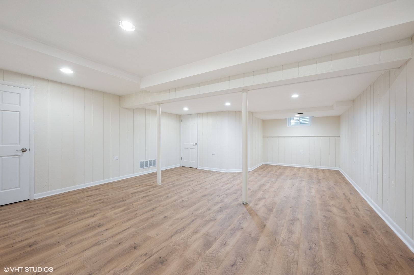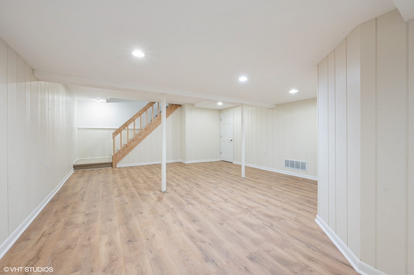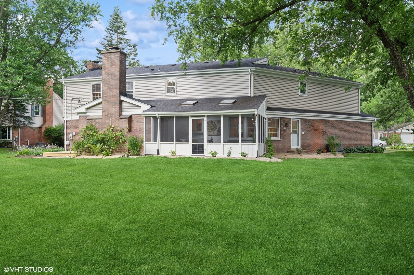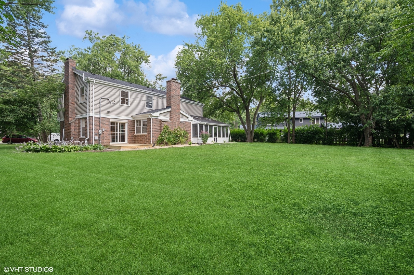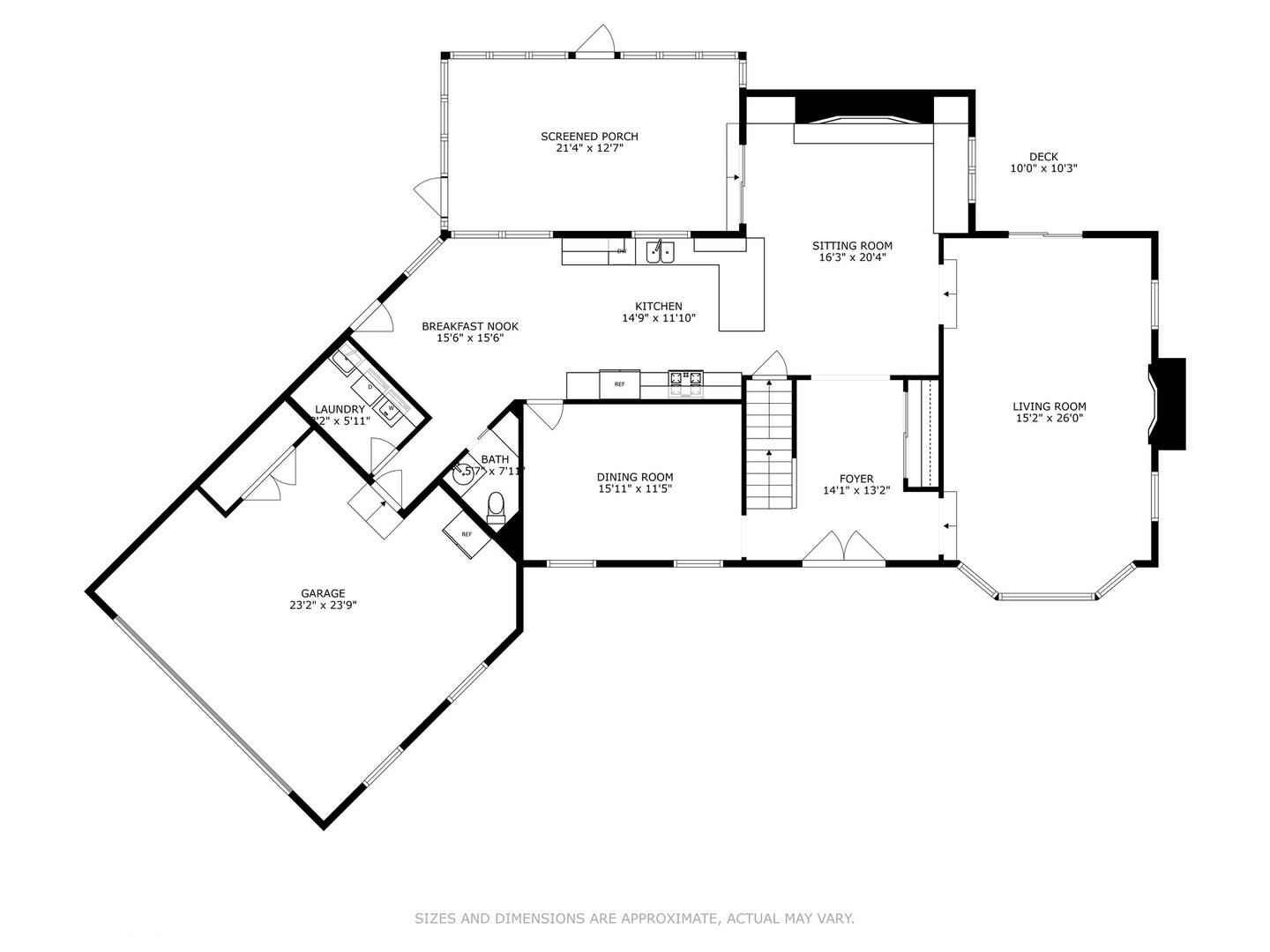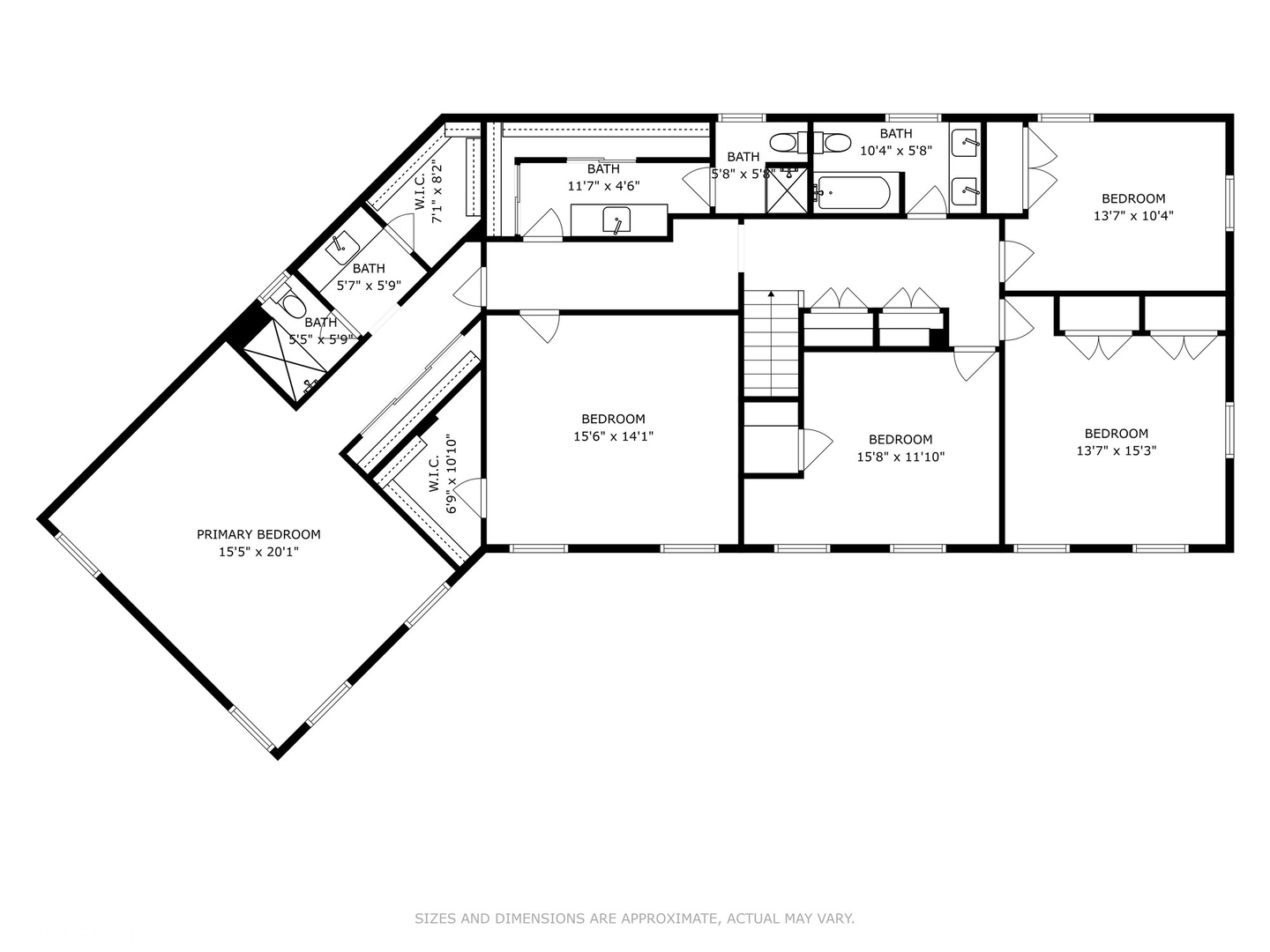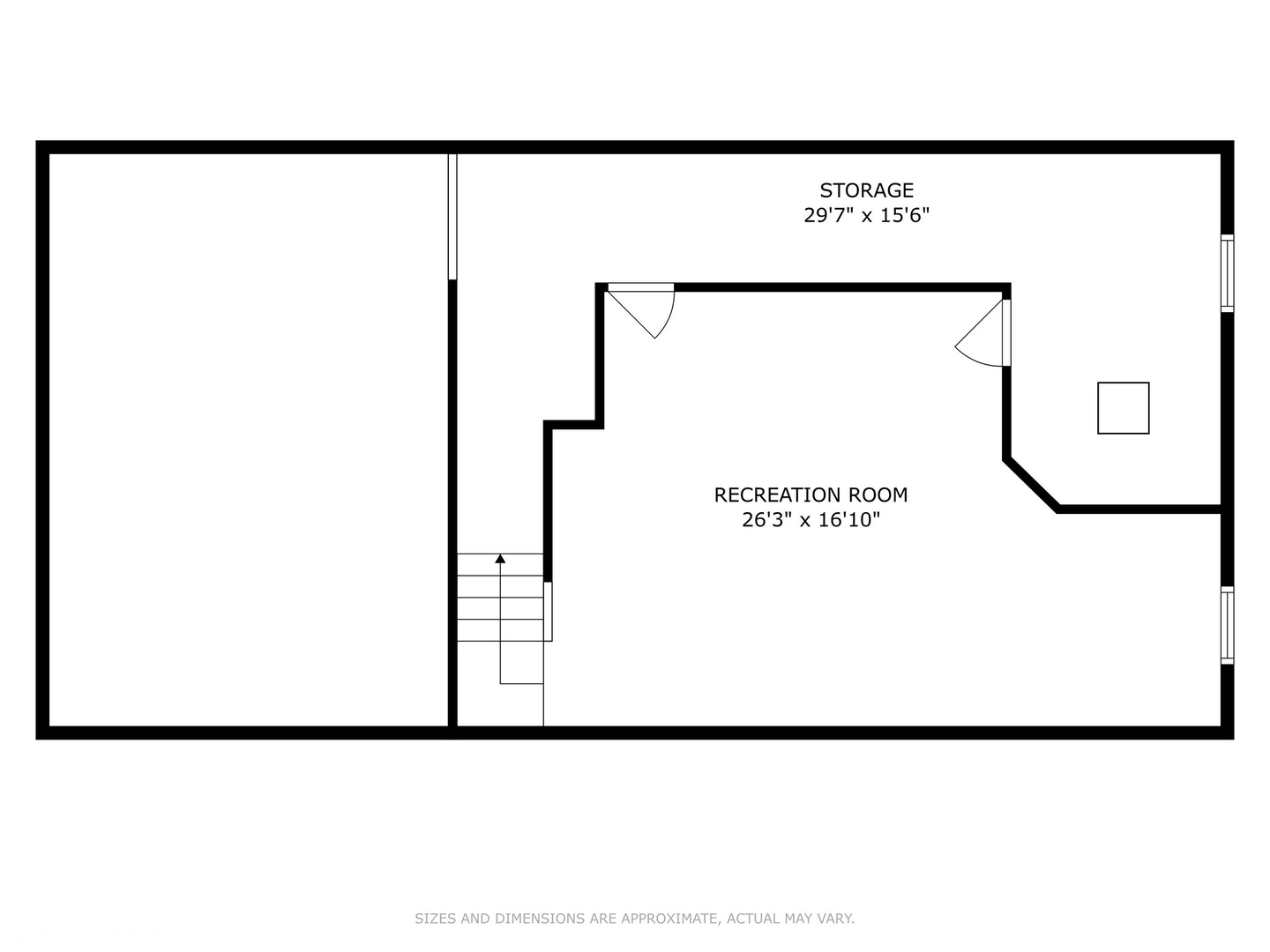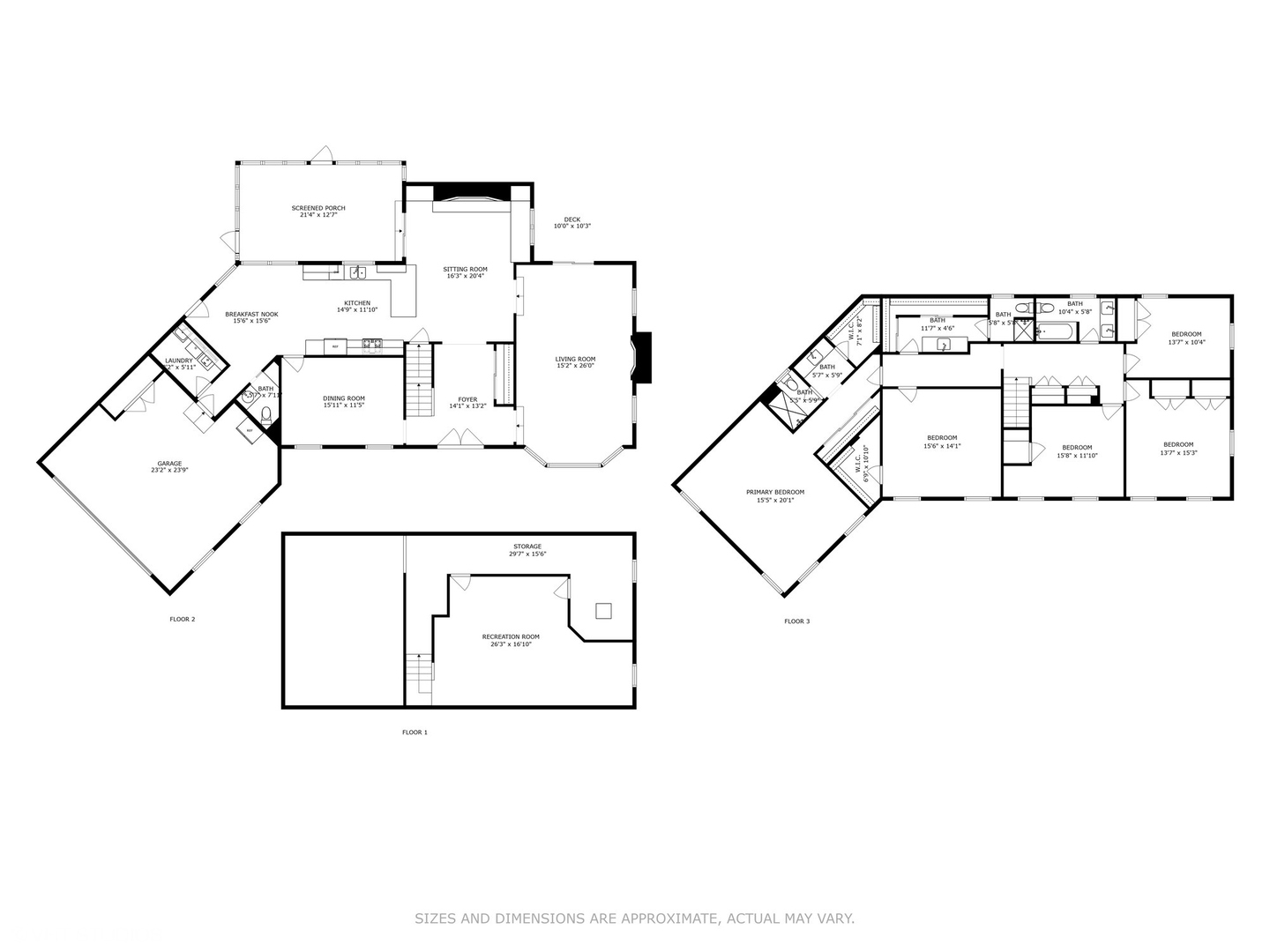Description
Impressive 5 Bedroom, 3.5 Bathroom home on a quiet tree-lined street in sought after Lincolnshire neighborhood. Gorgeous double doors open into the entryway that leads to the spacious family room, living room and dining room areas. Updated Kitchen has all stainless steel appliances and new quartz countertops with a breakfast bar eating area. Kitchen access to the beautiful backyard as well as a sliding door to the updated screened in porch with skylights. Living room has a beautiful bay window and 1 of the 2 wood-burning fireplaces, as well as new sliding doors with access to the brand new deck. Great to entertain and perfect for everyday living. All 5 bedrooms are located on the second floor with new hardwood flooring, spacious closets and updated bathrooms. Primary suite with an updated spa-like bathroom has a spacious shower with a new glass door and many other updates. Abundance of natural light and views throughout this home. Tons of extra storage on all floors. Award winning Lincolnshire D103 schools and nationally ranked Stevenson High School!
- Listing Courtesy of: Compass
Details
Updated on December 11, 2025 at 12:45 pm- Property ID: MRD12472882
- Price: $990,000
- Property Size: 3495 Sq Ft
- Bedrooms: 5
- Bathrooms: 3
- Year Built: 1964
- Property Type: Single Family
- Property Status: Contingent
- Parking Total: 2
- Parcel Number: 15241100080000
- Water Source: Lake Michigan
- Sewer: Public Sewer
- Architectural Style: Colonial
- Buyer Agent MLS Id: MRD47124
- Days On Market: 86
- Purchase Contract Date: 2025-12-02
- Basement Bath(s): No
- Living Area: 0.48
- Fire Places Total: 2
- Cumulative Days On Market: 86
- Tax Annual Amount: 1638.33
- Roof: Asphalt
- Cooling: Central Air
- Asoc. Provides: None
- Appliances: Range,Microwave,Dishwasher,Refrigerator,Freezer,Washer,Dryer,Disposal,Stainless Steel Appliance(s),Range Hood,Humidifier
- Parking Features: Brick Driveway,Garage Door Opener,Yes,Garage Owned,Attached,Garage
- Room Type: Bedroom 5,Deck,Eating Area,Enclosed Porch,Recreation Room,Screened Porch
- Community: Park,Tennis Court(s),Curbs,Street Paved
- Stories: 2 Stories
- Directions: Route 22/Half Day Road, East of Riverwoods Road, South on Berkshire Lane to the Home
- Buyer Office MLS ID: MRD6577
- Association Fee Frequency: Not Required
- Living Area Source: Assessor
- Elementary School: Laura B Sprague School
- Middle Or Junior School: Daniel Wright Junior High School
- High School: Adlai E Stevenson High School
- Township: Vernon
- Bathrooms Half: 1
- ConstructionMaterials: Aluminum Siding,Brick
- Contingency: Attorney/Inspection
- Asoc. Billed: Not Required
Address
Open on Google Maps- Address 26 Berkshire
- City Lincolnshire
- State/county IL
- Zip/Postal Code 60069
- Country Lake
Overview
- Single Family
- 5
- 3
- 3495
- 1964
Mortgage Calculator
- Down Payment
- Loan Amount
- Monthly Mortgage Payment
- Property Tax
- Home Insurance
- PMI
- Monthly HOA Fees

