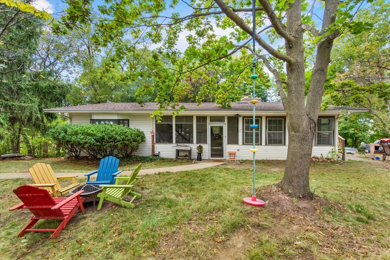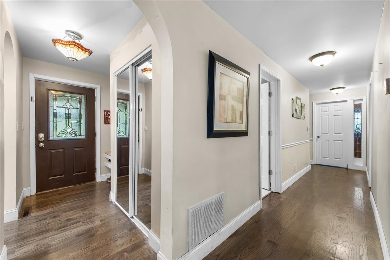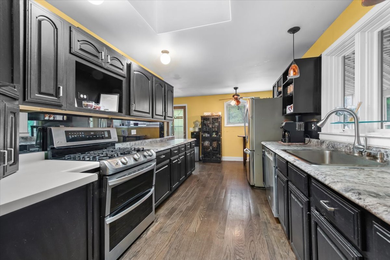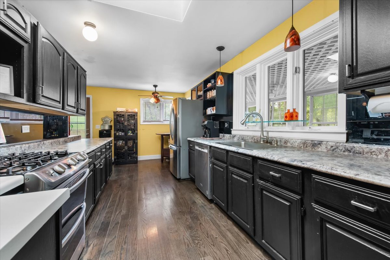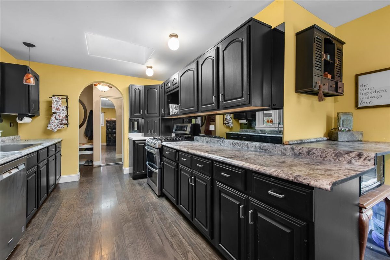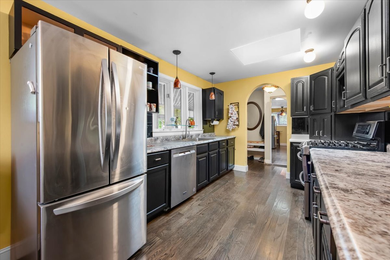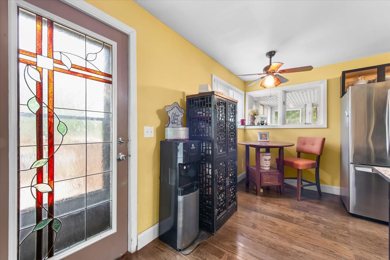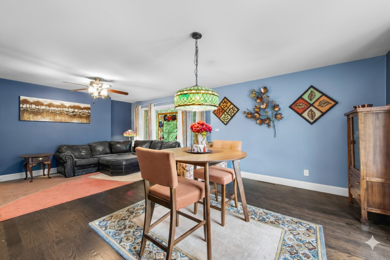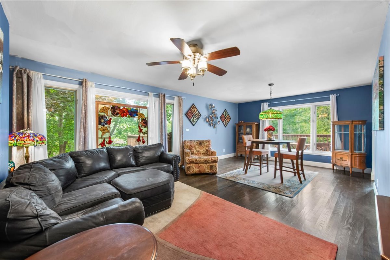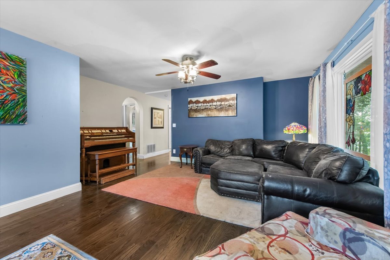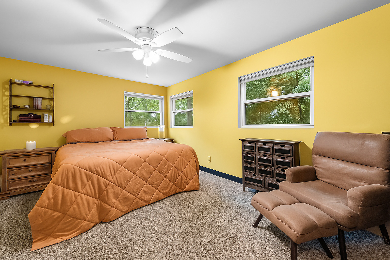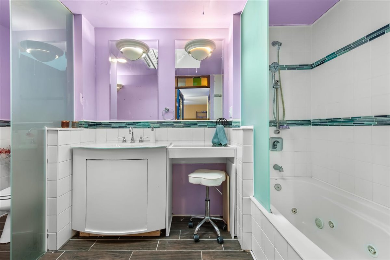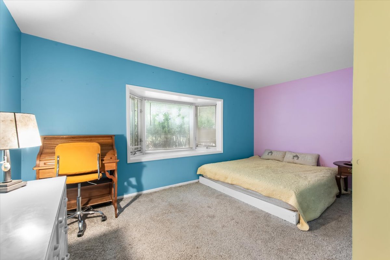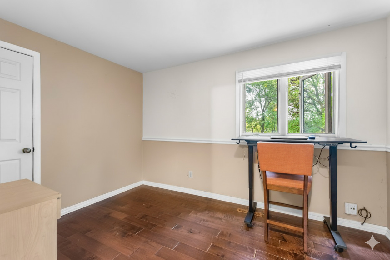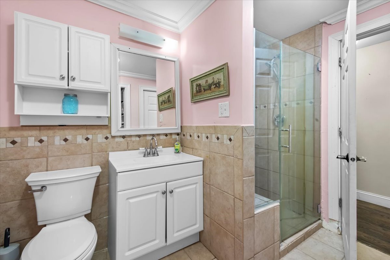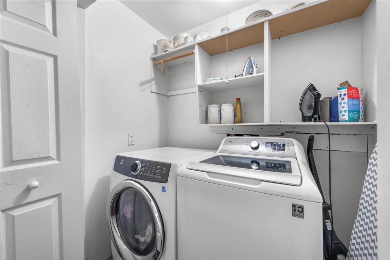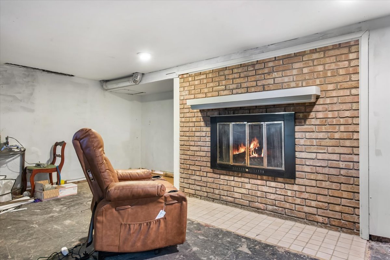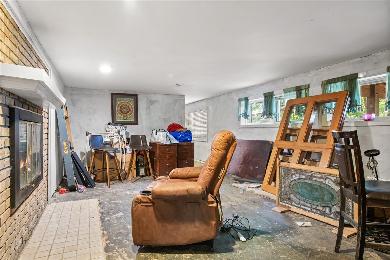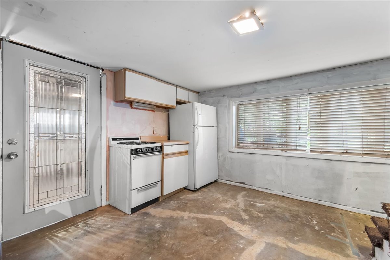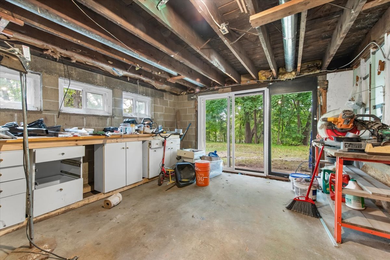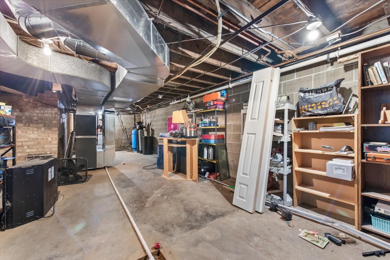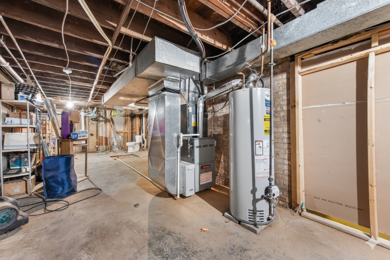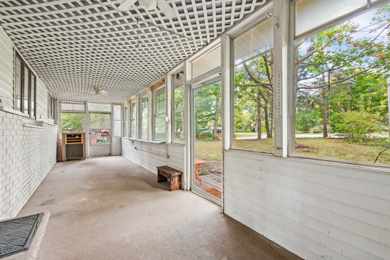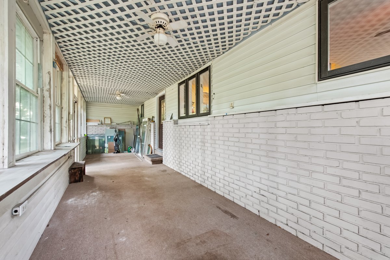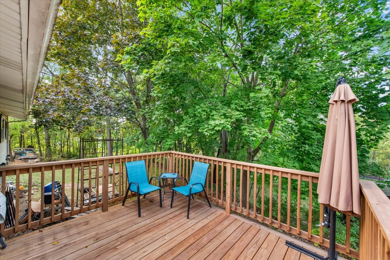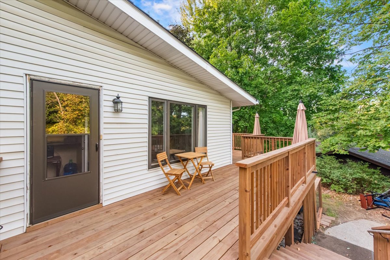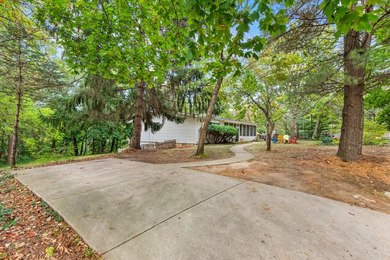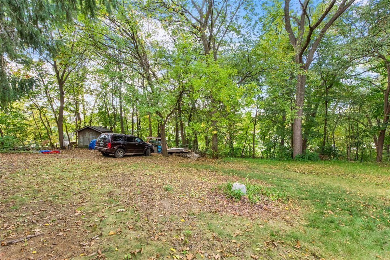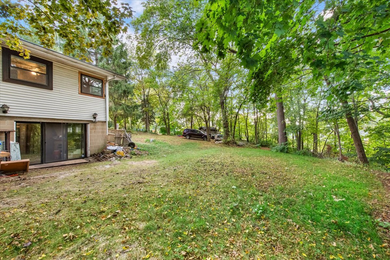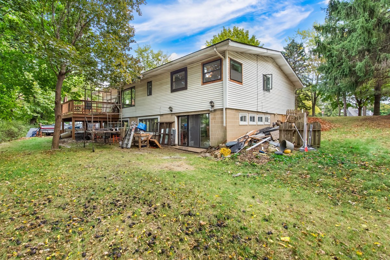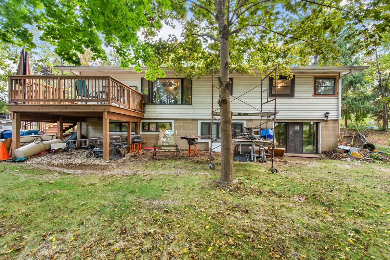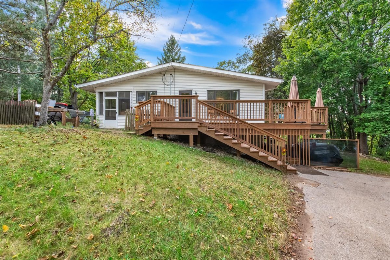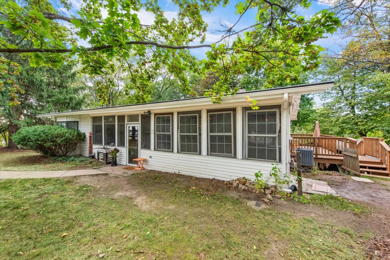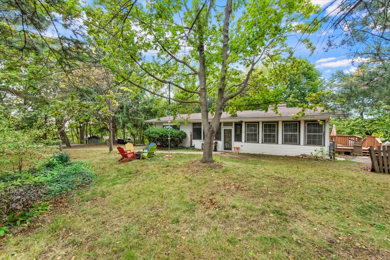Description
RANCH HOME with a walkout basement with ROOM TO ROAM! Unincorporated! You will feel like you are living at a lake home! 3 bedrooms, 2 bathrooms, screened-in porch, brand new deck and full walkout basement on almost a half acre in unincorporated Elgin. Open living and dining spaces with big picture windows. Kitchen with ample cabinets and countertop space and stainless steel appliances. A large screened-in porch and laundry room complete the main level. Spacious master bedroom and ensuite bath with shower over tub combo. 2 additional sizable bedrooms and full hall bath with shower stall. Walkout basement offers you a blank slate…..create a family room around the wood-burning fireplace, re-create the kitchenette, complete the rough-in bath, and use the rest of the space for a recreation area. Enjoy the beautiful wooded views from the new wrap around deck or in the abundant open greenspace. The deck features extra wide stairs, one gate, 1.5″ decking, concealed fasteners and no visible screws….sleek! 2 driveways for abundant parking! Life’s unexpected turns have led the sellers to offer their charming and unique home on a lovely wooded corner lot. Add your finishing touches to complete the few remaining projects and make it your own!
- Listing Courtesy of: Keller Williams Inspire - Geneva
Details
Updated on November 11, 2025 at 7:47 pm- Property ID: MRD12494872
- Price: $318,108
- Property Size: 2628 Sq Ft
- Bedrooms: 3
- Bathrooms: 2
- Year Built: 1958
- Property Type: Single Family
- Property Status: Contingent
- Parcel Number: 06173010050000
- Water Source: Well
- Sewer: Septic Tank
- Buyer Agent MLS Id: MRD1017821
- Days On Market: 26
- Purchase Contract Date: 2025-11-08
- Basement Bath(s): No
- Living Area: 0.4722
- Fire Places Total: 1
- Cumulative Days On Market: 26
- Tax Annual Amount: 516.17
- Roof: Asphalt
- Cooling: Central Air
- Asoc. Provides: None
- Appliances: Range,Dishwasher,Refrigerator,Washer,Dryer,Stainless Steel Appliance(s),Water Purifier Owned
- Parking Features: Asphalt,Yes,Garage Owned,Garage
- Room Type: Kitchen,Screened Porch
- Community: Street Paved
- Stories: 1 Story
- Directions: Route 20, north on Shales Pkwy, east on Chicago St, north on Glen Echo Rd to home on left.
- Buyer Office MLS ID: MRD85464
- Association Fee Frequency: Not Required
- Living Area Source: Appraiser
- Elementary School: Hilltop Elementary School
- Middle Or Junior School: Ellis Middle School
- High School: Elgin High School
- Township: Hanover
- ConstructionMaterials: Vinyl Siding
- Contingency: Attorney/Inspection
- Interior Features: 1st Floor Bedroom,1st Floor Full Bath
- Subdivision Name: Woodside Manor
- Asoc. Billed: Not Required
Address
Open on Google Maps- Address 26 Glen Echo
- City Elgin
- State/county IL
- Zip/Postal Code 60120
- Country Cook
Overview
- Single Family
- 3
- 2
- 2628
- 1958
Mortgage Calculator
- Down Payment
- Loan Amount
- Monthly Mortgage Payment
- Property Tax
- Home Insurance
- PMI
- Monthly HOA Fees
