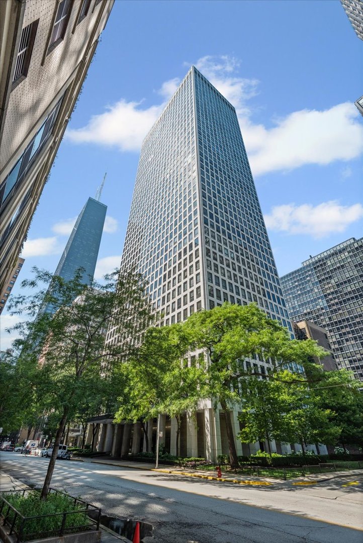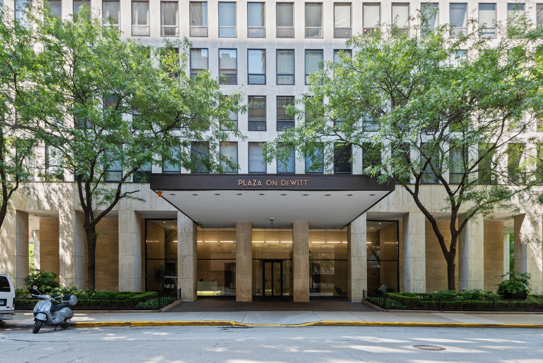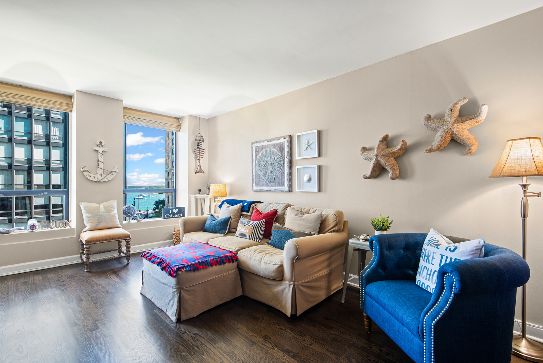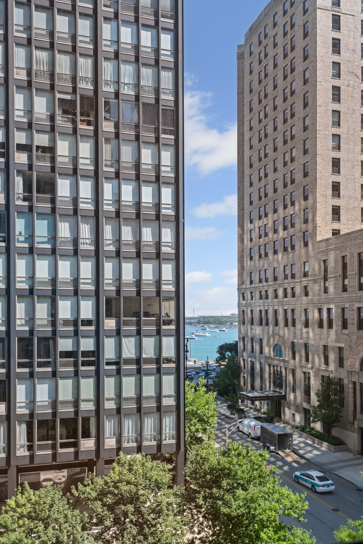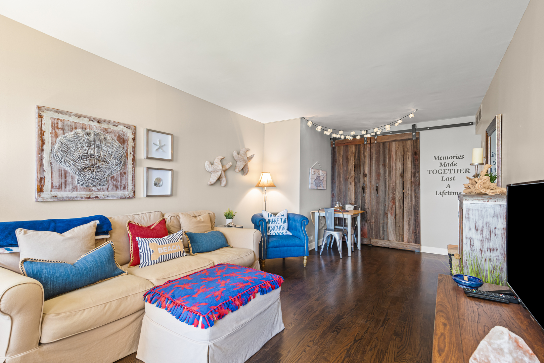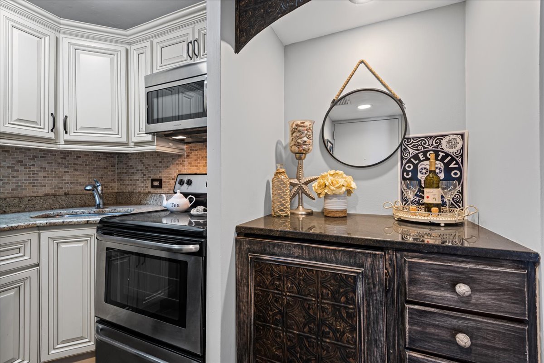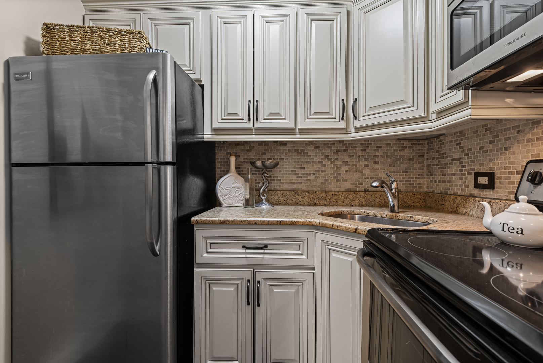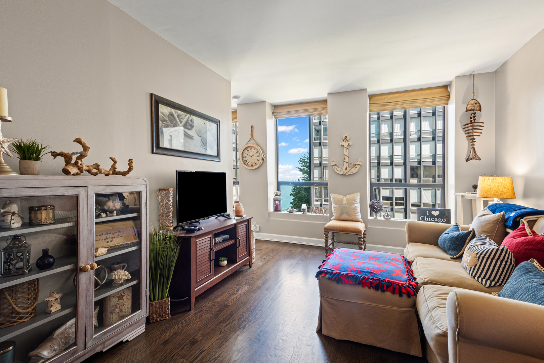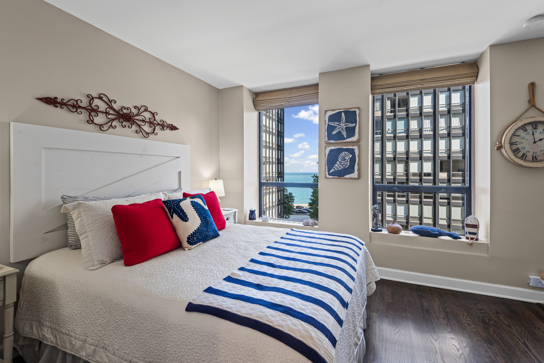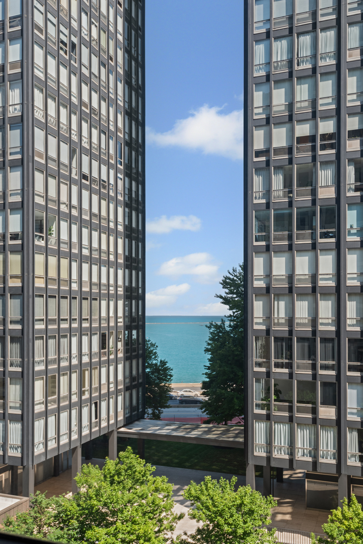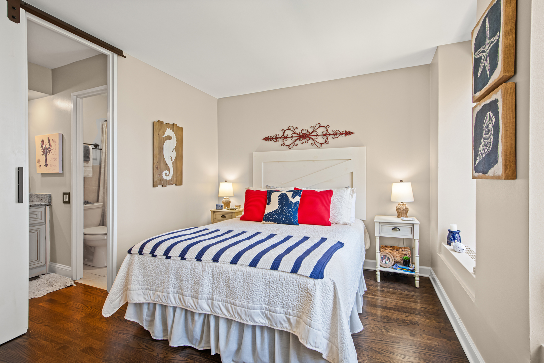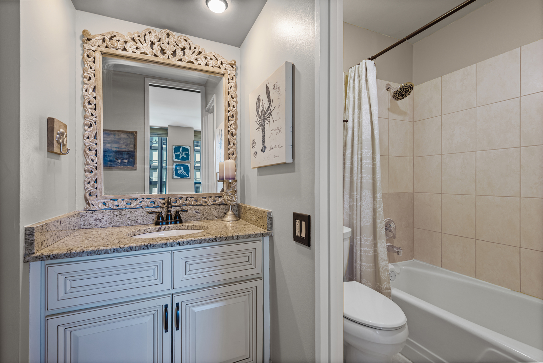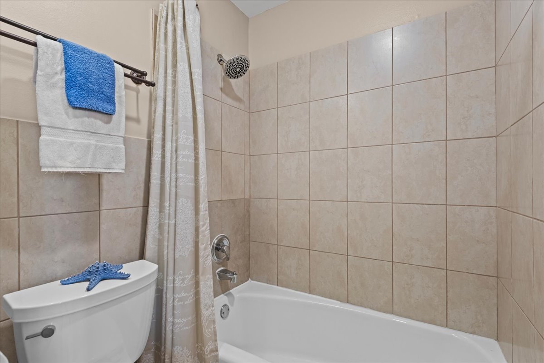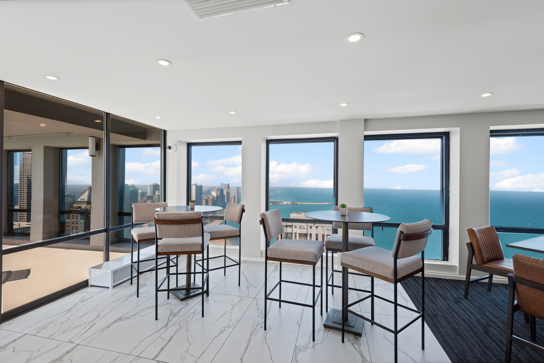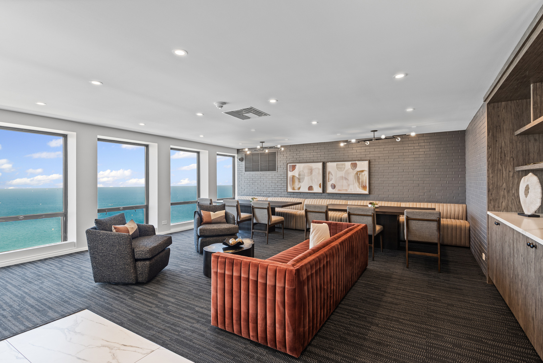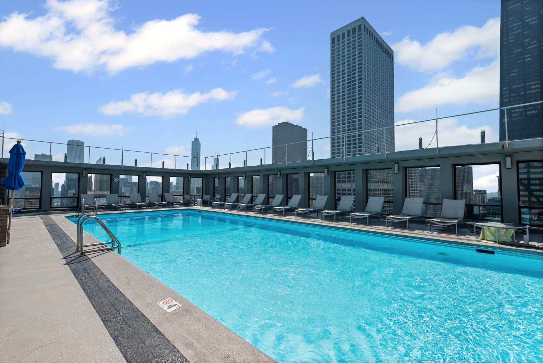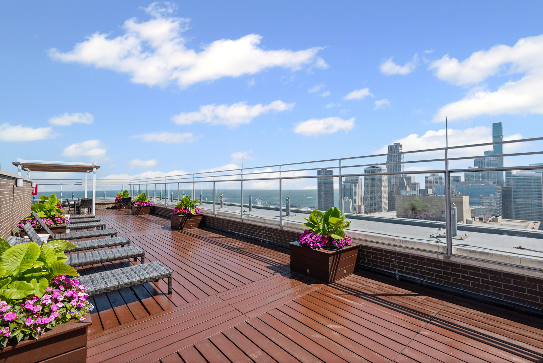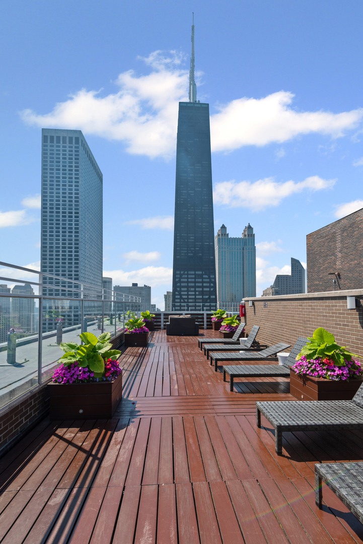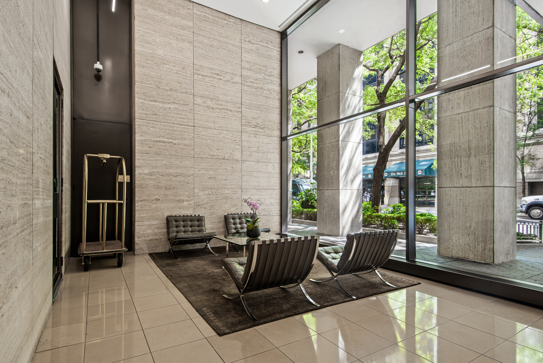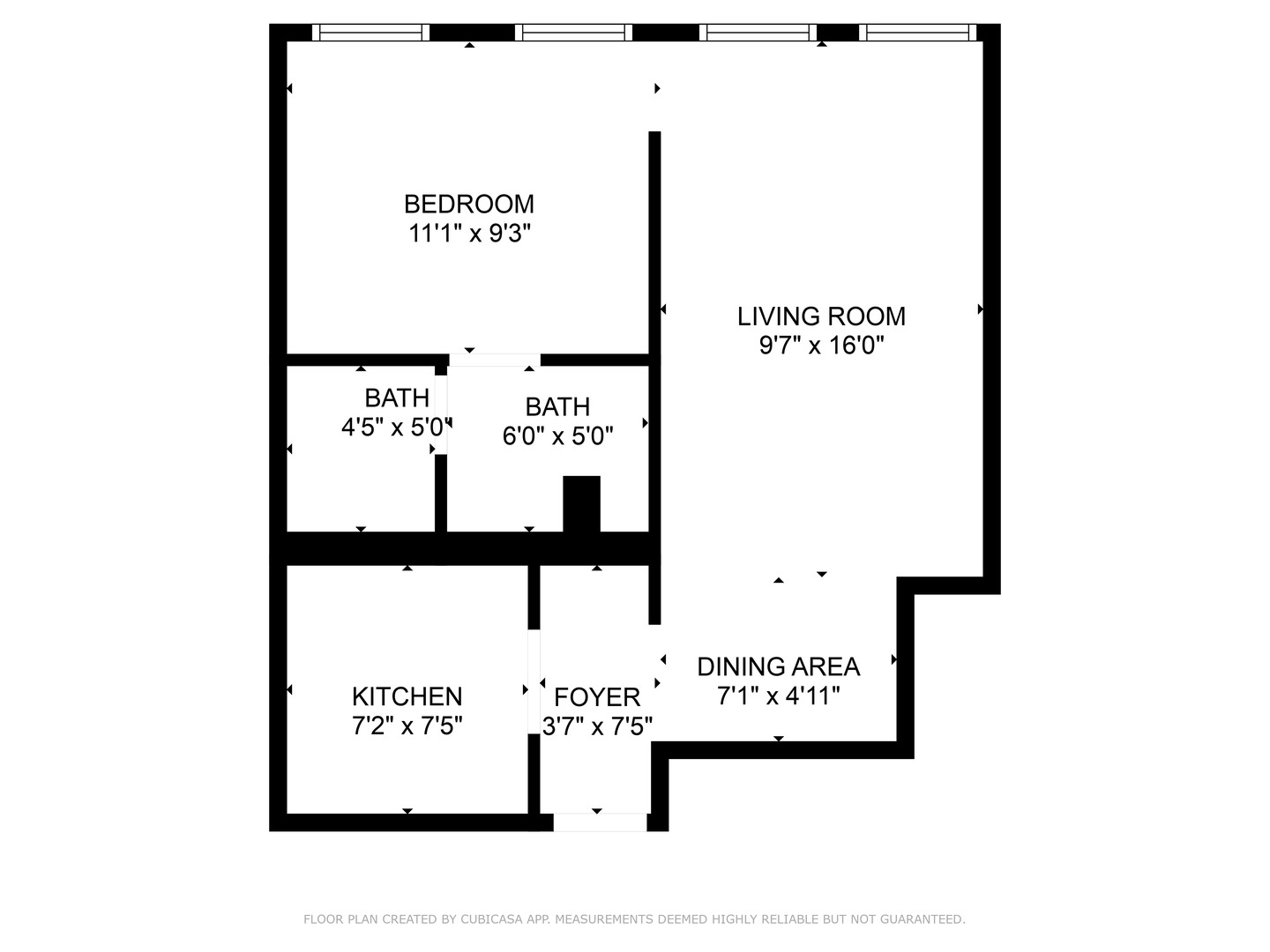Description
Enjoy city living in this sun-filled convertible one bedroom with gorgeous lake views from every window in the heart of Streeterville. The kitchen features granite countertops, a tiled backsplash and stainless steel appliances, while hardwood floors and rustic accents create a warm, inviting feel throughout. This full-service building offers luxurious amenities including a rooftop deck, pool, party room, fitness center and 24-hour door staff. On-site leased parking is available. With Lake Michigan, world-class shopping, dining and the Magnificent Mile just steps away, this home offers the perfect blend of comfort, style and convenience.
- Listing Courtesy of: Baird & Warner
Details
Updated on August 25, 2025 at 3:50 pm- Property ID: MRD12443140
- Price: $245,000
- Bedroom: 1
- Bathroom: 1
- Year Built: 1965
- Property Type: Condo
- Property Status: Active
- HOA Fees: 535
- Parcel Number: 17032220231050
- Water Source: Lake Michigan,Public
- Sewer: Public Sewer
- Days On Market: 6
- Basement Bath(s): No
- Cumulative Days On Market: 6
- Tax Annual Amount: 298.92
- Cooling: Central Air
- Asoc. Provides: Heat,Air Conditioning,Water,Insurance,Doorman,TV/Cable,Exercise Facilities,Pool,Exterior Maintenance,Lawn Care,Scavenger,Snow Removal,Internet
- Appliances: Range,Microwave,Dishwasher,Refrigerator,Stainless Steel Appliance(s),Electric Oven
- Parking Features: Concrete,Heated Garage,On Site,Leased,Attached,Garage
- Room Type: No additional rooms
- Directions: East on Chestnut and Dewitt
- Association Fee Frequency: Not Required
- Living Area Source: Not Reported
- Township: Lake
- ConstructionMaterials: Marble/Granite
- Interior Features: Built-in Features,Granite Counters
- LeaseAmount: 380
- Subdivision Name: Plaza on DeWitt
- Asoc. Billed: Not Required
Address
Open on Google Maps- Address 260 E Chestnut
- City Chicago
- State/county IL
- Zip/Postal Code 60611
- Country Cook
Overview
- Condo
- 1
- 1
- 1965
Mortgage Calculator
- Down Payment
- Loan Amount
- Monthly Mortgage Payment
- Property Tax
- Home Insurance
- PMI
- Monthly HOA Fees
