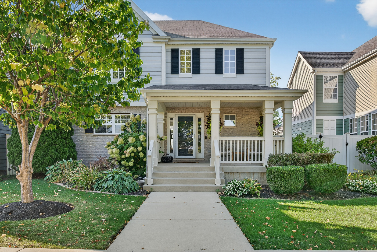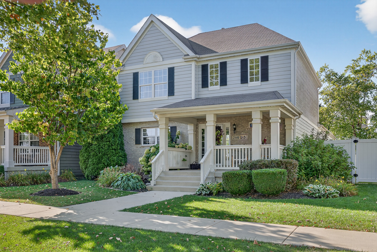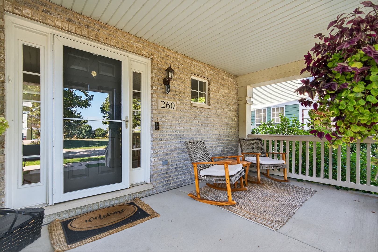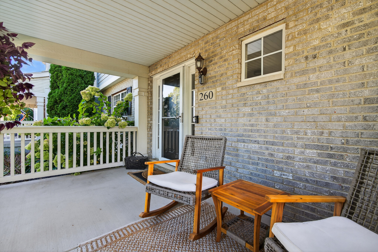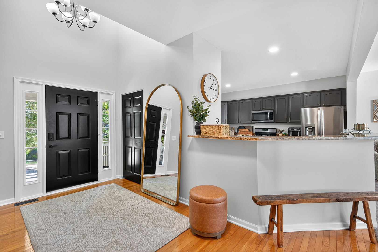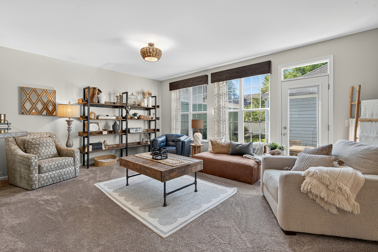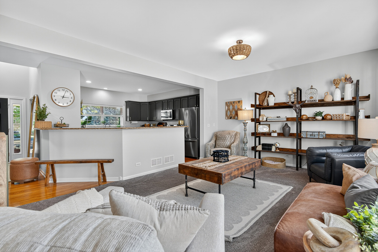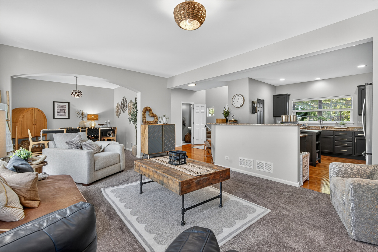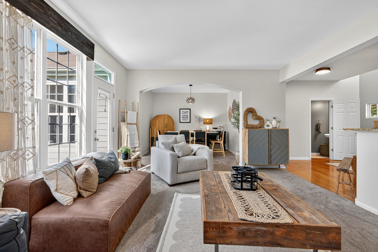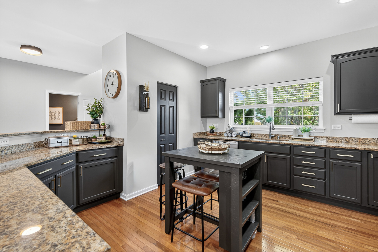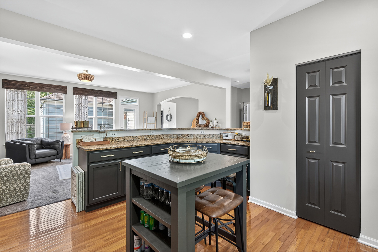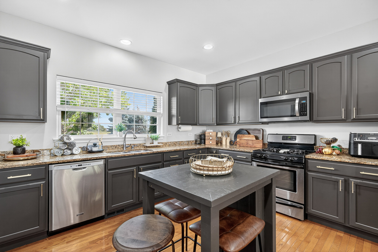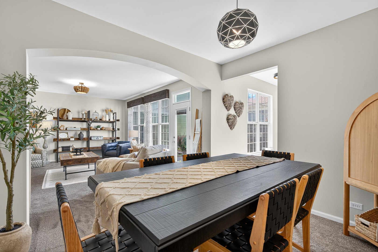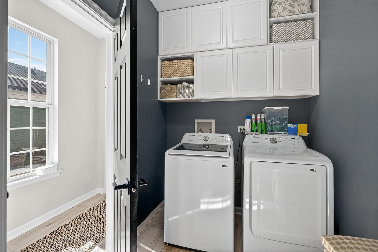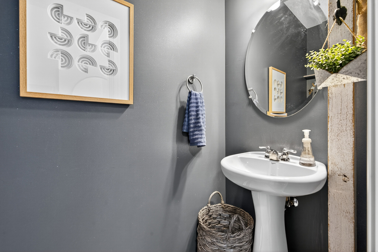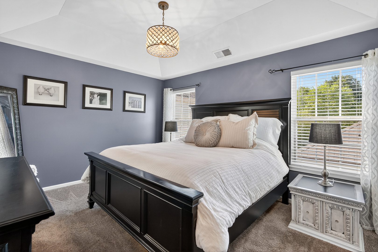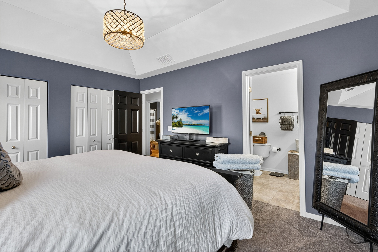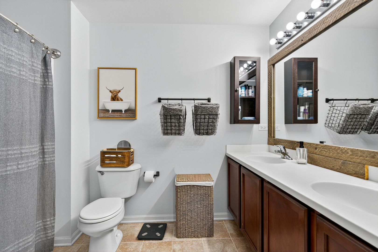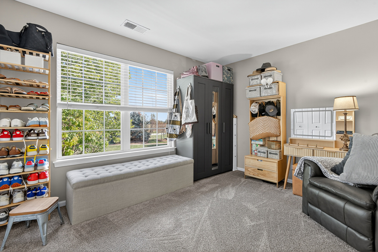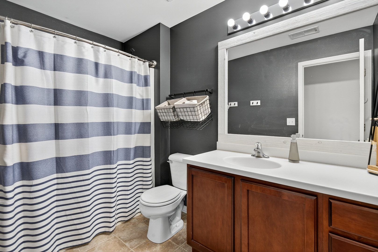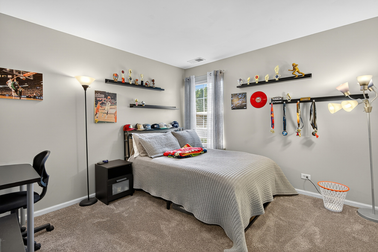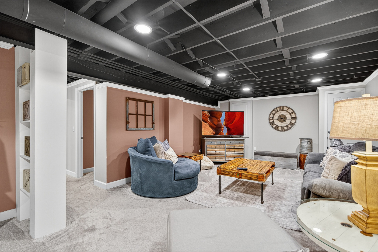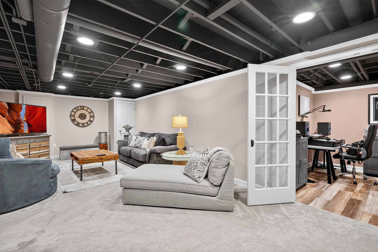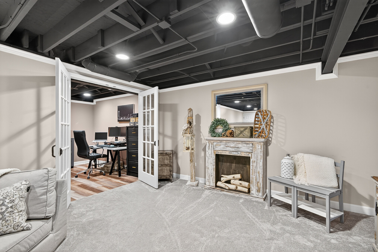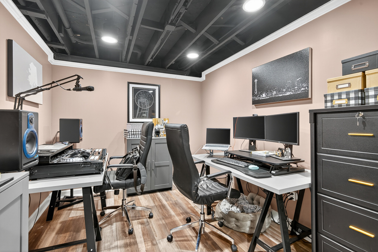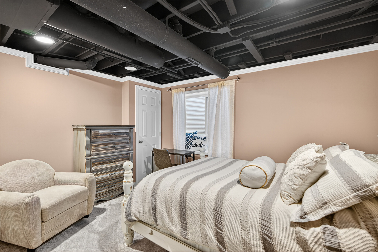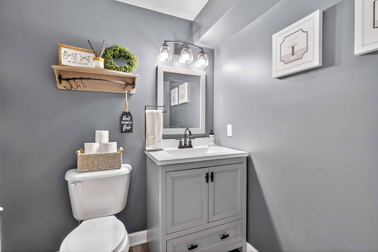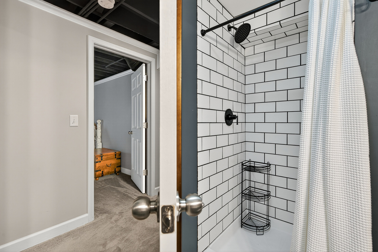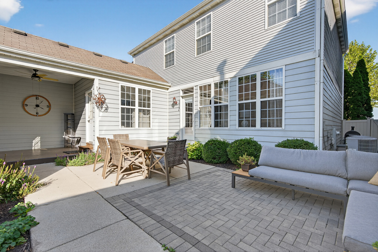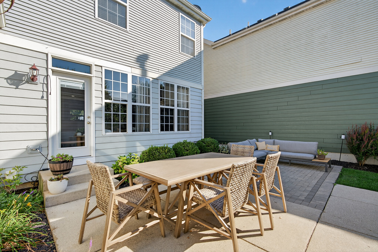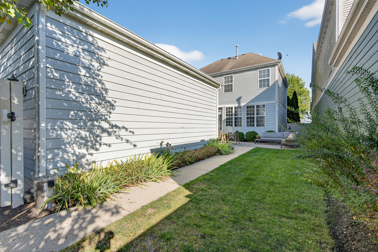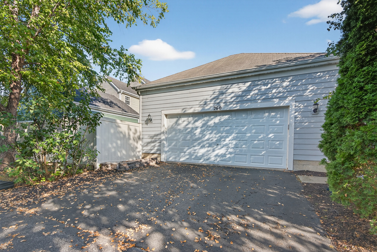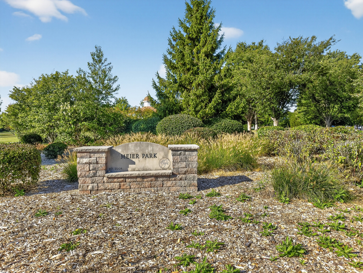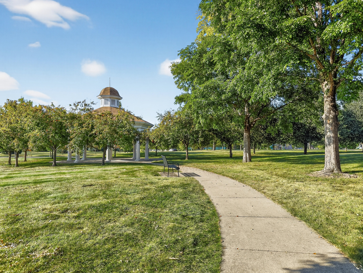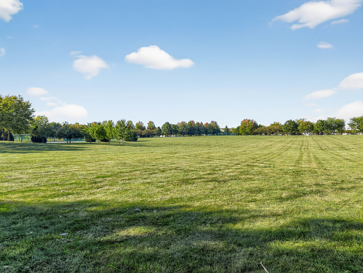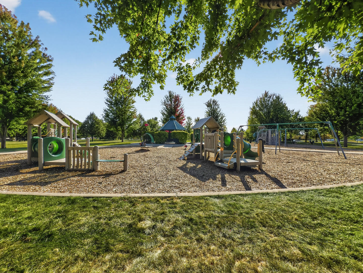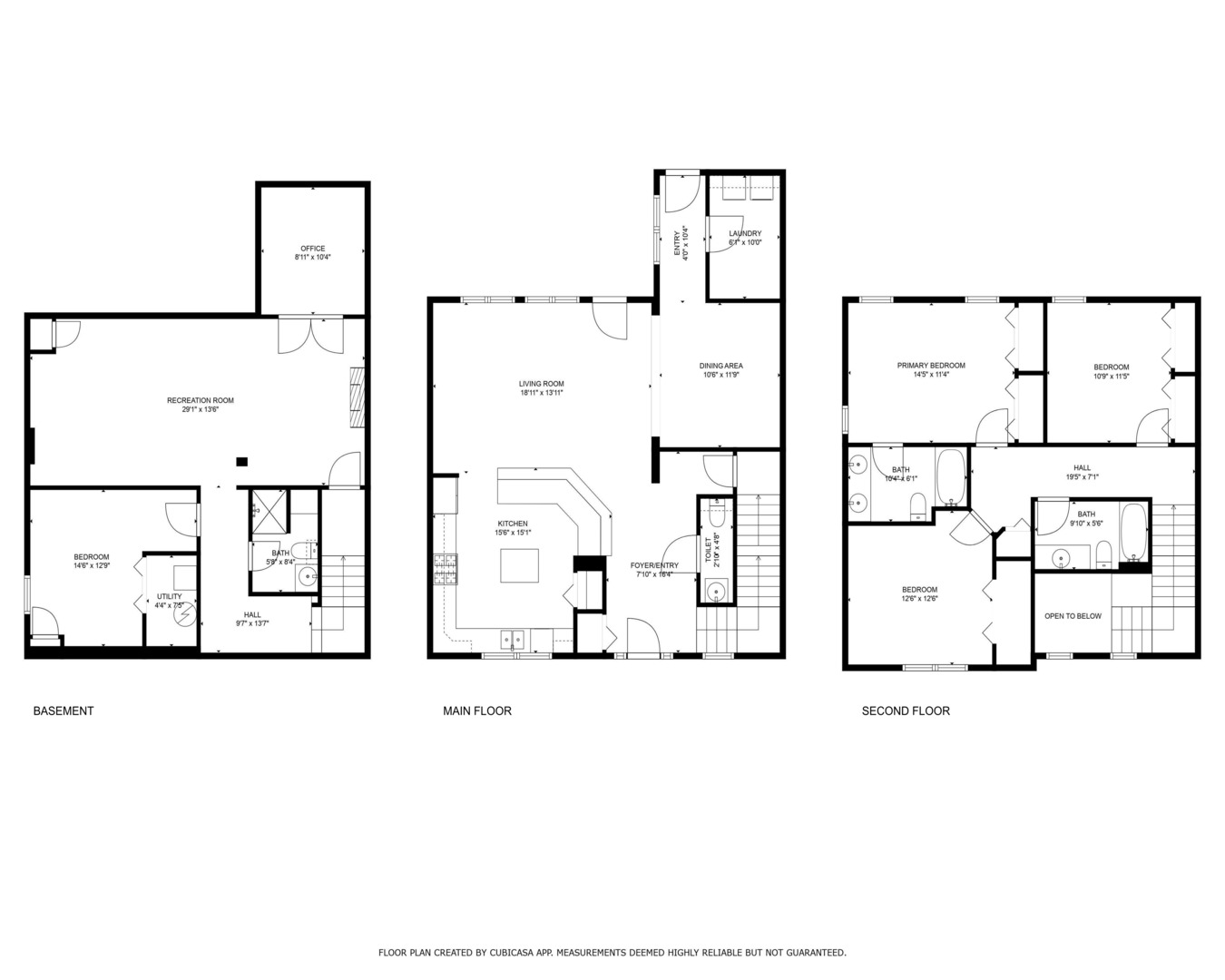Description
Welcome to this rarely available Amherst model in desirable West Point Gardens! This stunning home features a grand two-story foyer, a separate dining room, and an open-concept family room seamlessly flowing into a gourmet kitchen. The spacious kitchen boasts granite countertops and stainless steel appliances, complemented by 9′ ceilings on the first floor. Upstairs, the primary suite offers a tray ceiling, new lighting, a generous closet, and an en-suite bath with a dual vanity. Two additional bedrooms and a second full bath complete the upper level. Convenience is key with a first-floor laundry room and a full basement. The beautifully finished basement provides an open ceiling concept with crown molding, a full bathroom, a bedroom, an office, a recreation room, and abundant storage. Throughout the home, you’ll find charming 6-panel doors. Enjoy outdoor living, and relax in your private, professionally landscaped, fenced-in garden with a patio. The property includes an oversized two-car garage with a covered breezeway. This home features 3 bedrooms and 2 1/2 baths, and is ideally located directly across the street from Meier Park, close to shopping, and restaurants. Schedule your showing today before this one gets away!
- Listing Courtesy of: Redfin Corporation
Details
Updated on September 26, 2025 at 11:35 am- Property ID: MRD12473226
- Price: $449,900
- Property Size: 1981 Sq Ft
- Bedrooms: 3
- Bathrooms: 3
- Year Built: 2009
- Property Type: Single Family
- Property Status: Contingent
- HOA Fees: 40
- Parking Total: 2
- Parcel Number: 0618405026
- Water Source: Public
- Sewer: Public Sewer
- Buyer Agent MLS Id: MRD898170
- Days On Market: 8
- Basement Bedroom(s): 1
- Purchase Contract Date: 2025-09-25
- Basement Bath(s): Yes
- Cumulative Days On Market: 8
- Tax Annual Amount: 812.92
- Cooling: Central Air
- Electric: Circuit Breakers
- Asoc. Provides: Insurance
- Appliances: Range,Microwave,Dishwasher,Refrigerator,Washer,Dryer,Disposal,Stainless Steel Appliance(s)
- Parking Features: Garage Door Opener,On Site,Garage Owned,Attached,Garage
- Room Type: Office,Recreation Room,Foyer
- Community: Park,Tennis Court(s),Curbs,Sidewalks,Street Lights
- Stories: 2 Stories
- Directions: Rte 20/Lake St W to Nesler Rd (2 Miles W of Randall Rd) S to first right.
- Buyer Office MLS ID: MRD85464
- Association Fee Frequency: Not Required
- Living Area Source: Other
- Elementary School: Prairie View Grade School
- Middle Or Junior School: Central Middle School
- High School: Central High School
- Township: Elgin
- Bathrooms Half: 1
- ConstructionMaterials: Brick
- Contingency: Attorney/Inspection
- Subdivision Name: West Point Gardens
- Asoc. Billed: Not Required
Address
Open on Google Maps- Address 260 LONGVIEW
- City Elgin
- State/county IL
- Zip/Postal Code 60123
- Country Kane
Overview
- Single Family
- 3
- 3
- 1981
- 2009
Mortgage Calculator
- Down Payment
- Loan Amount
- Monthly Mortgage Payment
- Property Tax
- Home Insurance
- PMI
- Monthly HOA Fees
