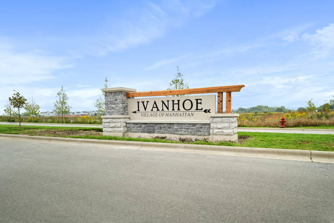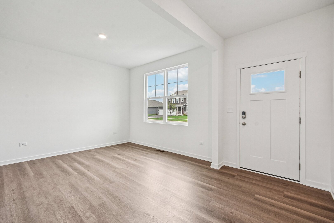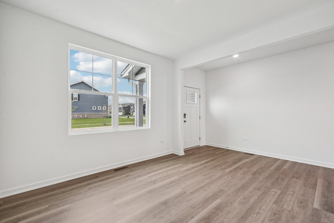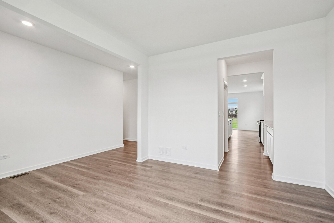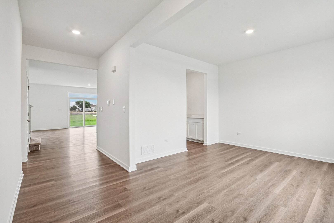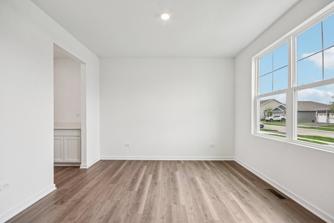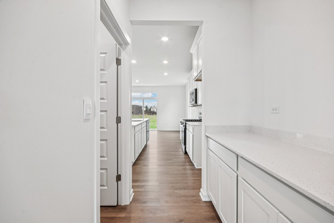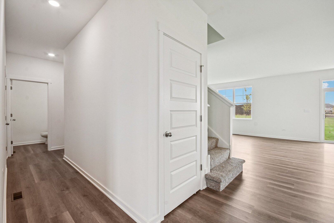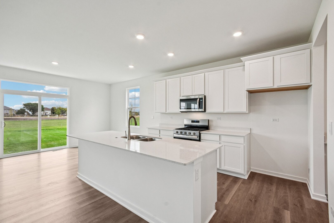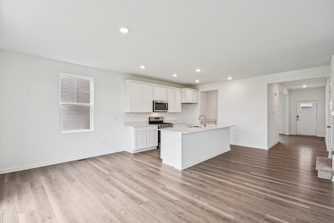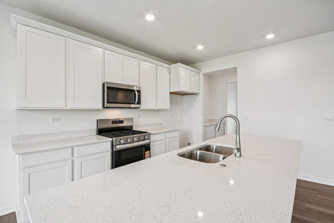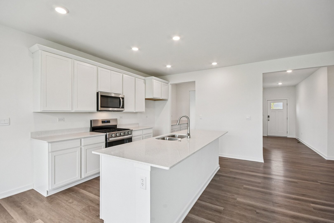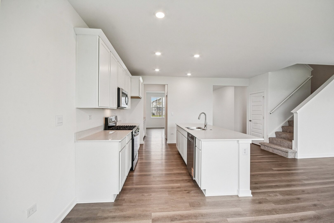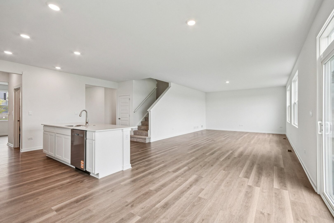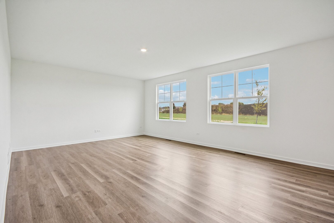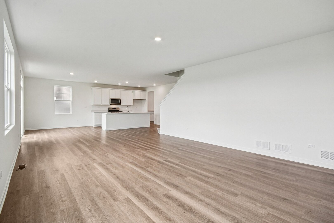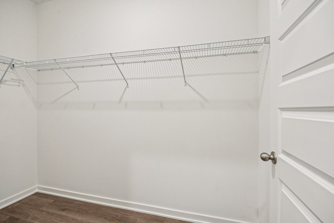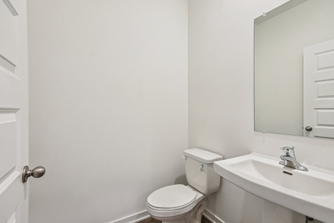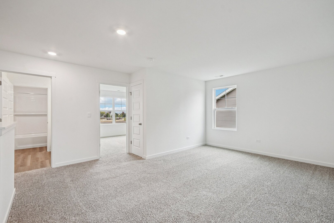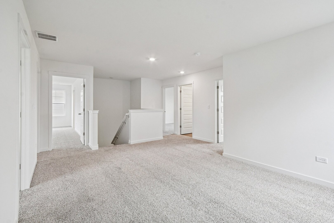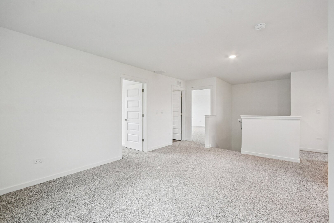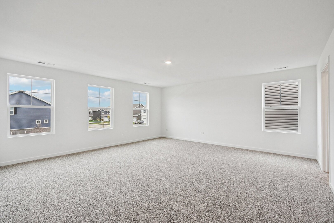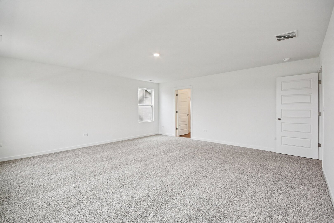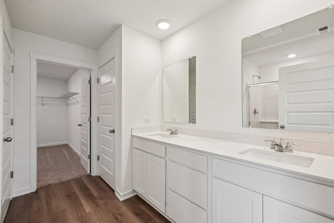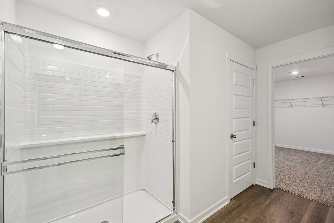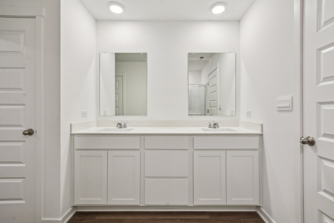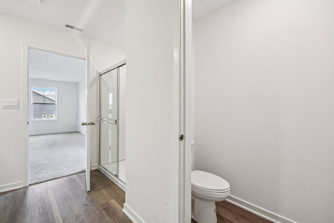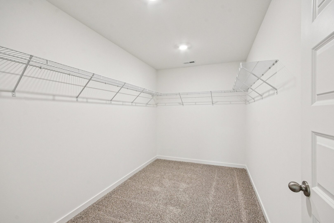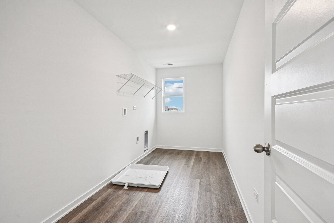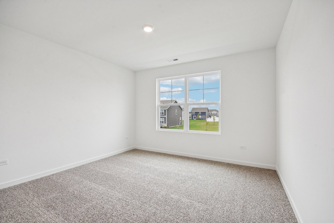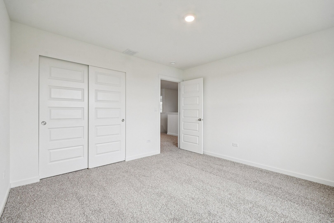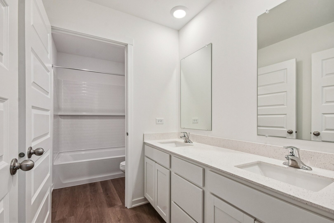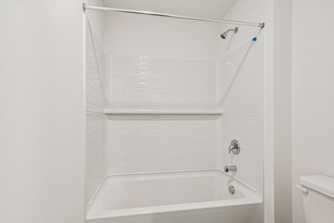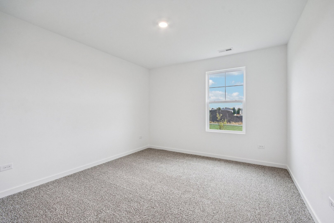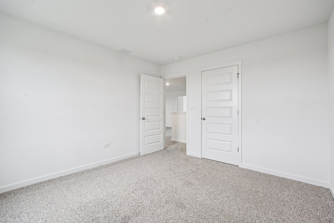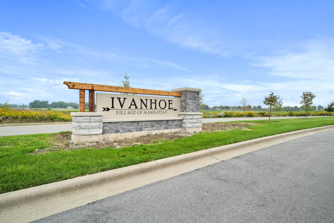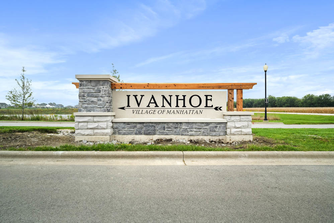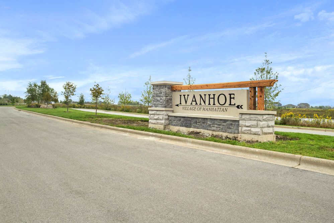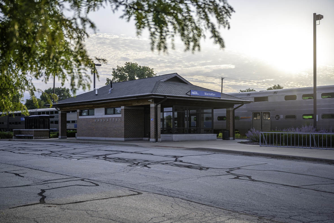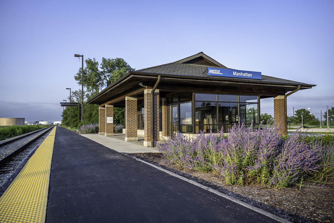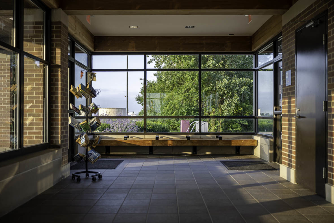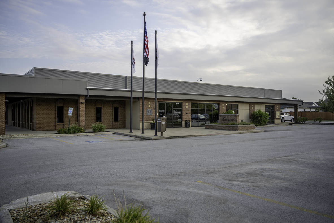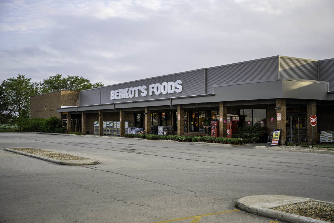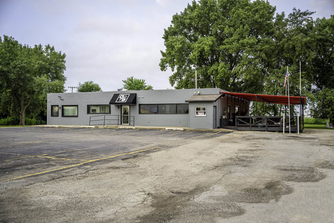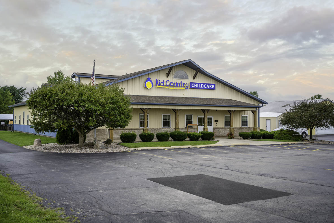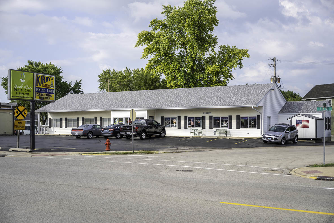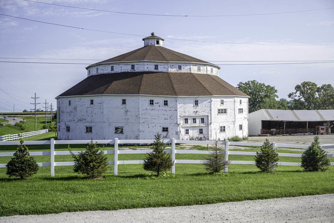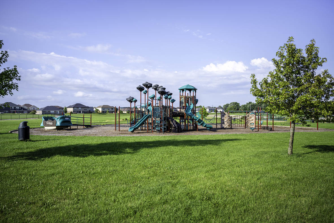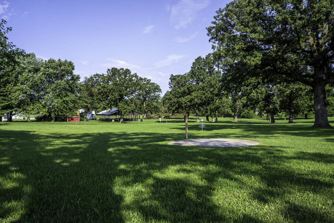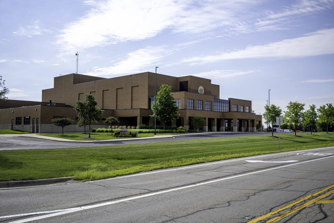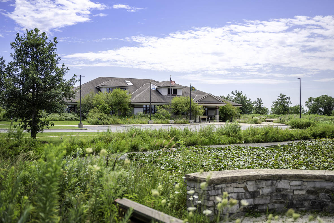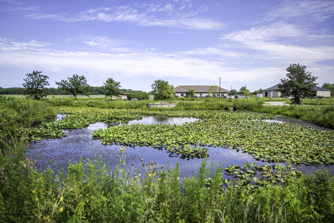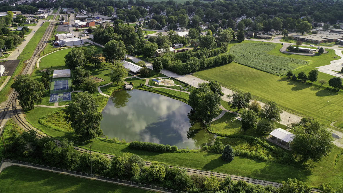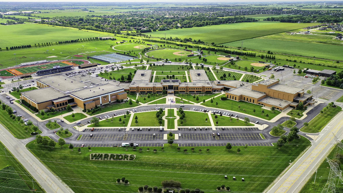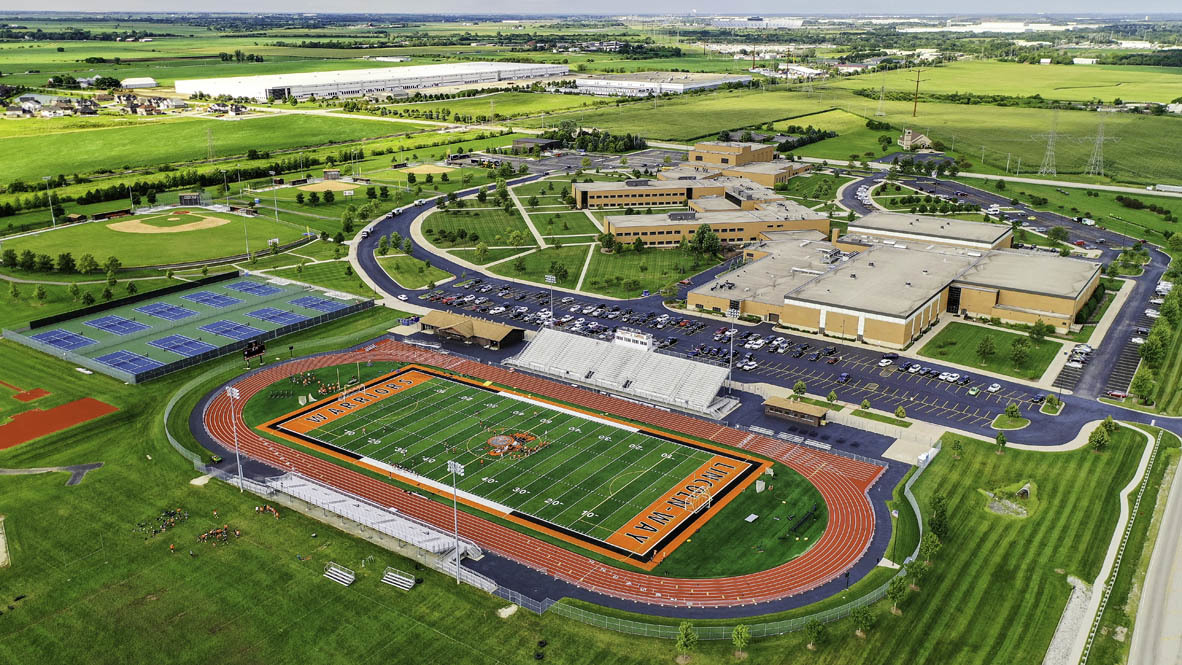Description
Introducing the Coventry floor plan featured at 26120 S Castle Blvd in the Ivanhoe community in Manhattan IL. This two-story, open concept, new home for sale provides modern functionality with 4 large bedrooms, 2.5 baths, a flex loft space for an added second floor living space. This site also has a beautiful view of the pond with a Look-Out Basement. This Coventry plan features a staircase situated away from the foyer for convenience and privacy, as well as a wonderful walk-through flex room to the kitchen. The kitchen is well appointed with beautiful cabinetry, a large butler’s pantry, quartz countertops, stainless steel appliances, and a built-in island with wonderful seating space. Four bedrooms upstairs include a deluxe primary bedroom with walk-in closet and en suite bathroom with dual sink vanity and private water closet. Three additional bedrooms and a full secondary bathroom, and the loft space complete the upper level. All Chicago homes include our America’s Smart Home Technology; Photos are of similar home and model home. Actual home built may vary.
- Listing Courtesy of: Daynae Gaudio
Details
Updated on December 2, 2025 at 5:49 pm- Property ID: MRD12523016
- Price: $519,890
- Property Size: 2836 Sq Ft
- Bedrooms: 4
- Bathrooms: 2
- Year Built: 2024
- Property Type: Single Family
- Property Status: Active
- HOA Fees: 67
- Parking Total: 3
- Parcel Number: 1412213070070000
- Water Source: Public
- Sewer: Public Sewer
- Days On Market: 6
- Basement Bath(s): No
- Cumulative Days On Market: 6
- Roof: Asphalt
- Cooling: Central Air
- Electric: 200+ Amp Service
- Asoc. Provides: Insurance,Other
- Appliances: Range,Microwave,Dishwasher,Disposal,Stainless Steel Appliance(s)
- Parking Features: Concrete,Garage,Yes,Garage Owned,Attached
- Room Type: Den,Great Room,Loft,Breakfast Room
- Community: Park,Sidewalks,Street Lights,Street Paved
- Stories: 2 Stories
- Directions: From I-355 South: Exit OB to merge onto I-80. Exit 134 onto Briggs St., left on S. Briggs St., continue on S. State St. to Ivanhoe Blvd., turn left to Model at 15011 W Yorkshire St Manhattan 60442.
- Association Fee Frequency: Not Required
- Living Area Source: Builder
- Elementary School: Anna Mcdonald Elementary School
- Middle Or Junior School: Manhattan Junior High School
- High School: Lincoln-Way West High School
- Township: Manhattan
- Bathrooms Half: 1
- ConstructionMaterials: Vinyl Siding,Brick
- Interior Features: Walk-In Closet(s),High Ceilings,Open Floorplan
- Subdivision Name: Ivanhoe
- Asoc. Billed: Not Required
Address
Open on Google Maps- Address 26120 S Castle
- City Manhattan
- State/county IL
- Zip/Postal Code 60442
- Country Will
Overview
- Single Family
- 4
- 2
- 2836
- 2024
Mortgage Calculator
- Down Payment
- Loan Amount
- Monthly Mortgage Payment
- Property Tax
- Home Insurance
- PMI
- Monthly HOA Fees

